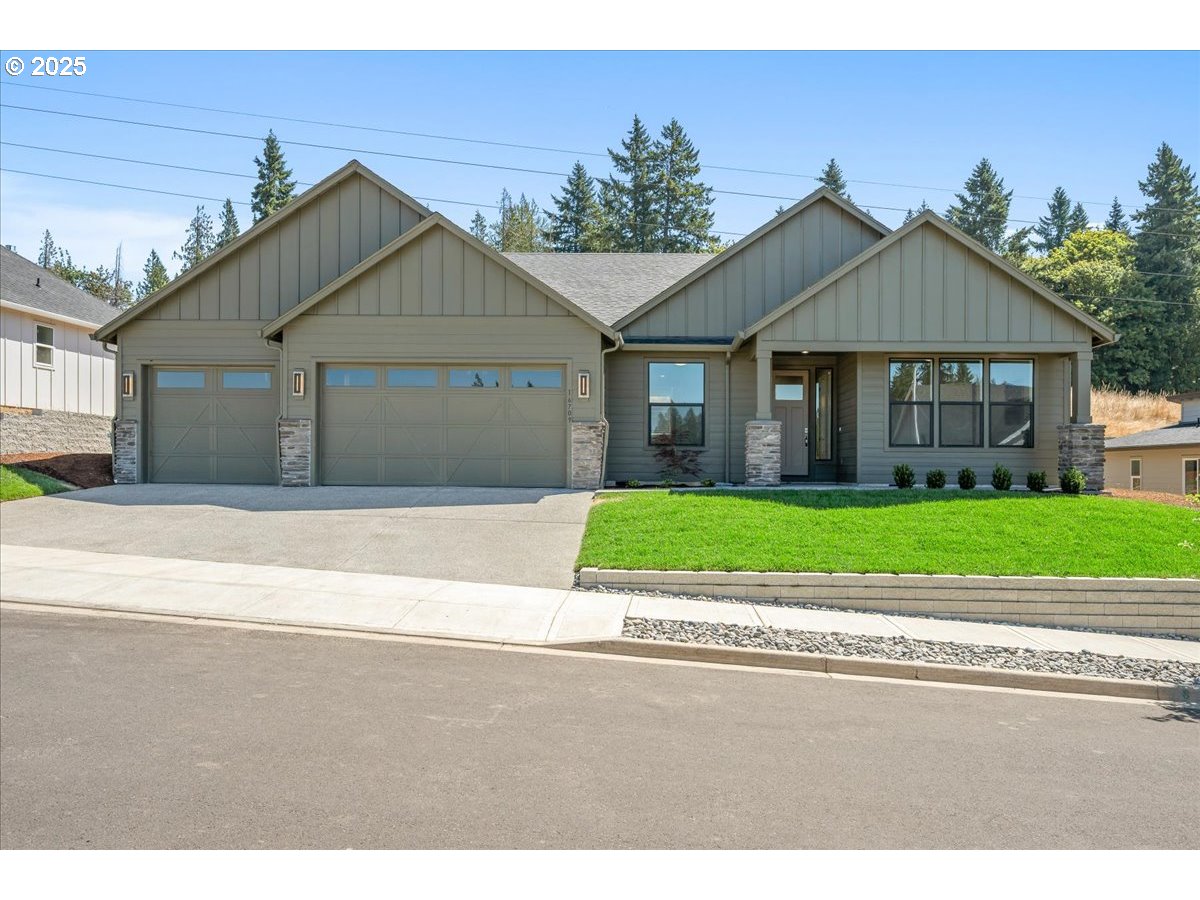View on map Contact us about this listing
















































4 Beds
3 Baths
2,389 SqFt
Active
Completed, move-in ready home. Photos & virtual tour are of the actual home. Take advantage of limited-time builder incentives & preferred lender rates. Located within minutes of WSU campus this community boasts a new custom home plan line designed to satisfy all expectations. Close to 1-5 & shopping. Welcome to Salmon Creek Ridge, one of the finest new communities in town. Thoughtfully designed & built by one of the top local builders Manor Homes. These homes showcase the design, craftsmanship, quality & features you would want & expect in your new home. This exceptional single-level home seamlessly blends spacious living with flexible design. Featuring 3 generously sized bedrooms & a versatile den that can easily serve as a 4th bedroom, this floor plan is ideal for families, guests, or a home office setup. Beautifully designed gourmet kitchen w/ large island, pantry, quartz countertops & high-end Kitchen-Aid appliances. Open & inviting great room featuring soaring 11-foot ceilings & a sleek linear gas fireplace—perfect for both relaxing and entertaining. Custom finished cabinetry, woodwork, lighting & fixtures. The luxurious primary ensuite features double sinks set in a sleek vanity, perfect for busy mornings. A spacious walk-in closet provides ample storage and organization. The custom-tiled shower adds a touch of elegance, while a large modern soaking tub offers the ultimate space to relax and unwind. High ceilings w/ 8' doors & large windows allowing for tons of natural light. Enjoy seamless indoor-outdoor living with a generously sized, covered entertainment area—perfect for weekend BBQs & gatherings. Beautifully landscaped yard complete with sprinkler system & full fencing for privacy & convenience. Central A/C included for year-round comfort. 2-10 Home Buyers Warranty for peace of mind. MODEL HOME OPEN DAILY BY APPOINTMENT. Schedule Your Visit Today to Discover This Incredible New Home Community!
Property Details | ||
|---|---|---|
| Price | $874,900 | |
| Bedrooms | 4 | |
| Full Baths | 2 | |
| Half Baths | 1 | |
| Total Baths | 3 | |
| Property Style | Stories1 | |
| Acres | 0.21 | |
| Stories | 1 | |
| Features | GarageDoorOpener,HighCeilings,HighSpeedInternet,Laundry,LoVOCMaterial,LuxuryVinylPlank,LuxuryVinylTile,Quartz,SoakingTub,TileFloor | |
| Exterior Features | CoveredPatio,Fenced,GasHookup,Porch,PublicRoad,Sprinkler,Yard | |
| Year Built | 2025 | |
| Fireplaces | 1 | |
| Subdivision | SALMON CREEK RIDGE | |
| Roof | Composition | |
| Heating | HeatPump | |
| Foundation | ConcretePerimeter | |
| Accessibility | GarageonMain,MainFloorBedroomBath,OneLevel,UtilityRoomOnMain,WalkinShower | |
| Parking Spaces | 3 | |
| Garage spaces | 3 | |
| Association Fee | 81 | |
| Association Amenities | Commons,FrontYardLandscaping,Management | |
Geographic Data | ||
| Directions | GPS 3801 NE 174th Street Vancouver, WA 98686. MANOR HOMES SIGN AT ENTRANCE. | |
| County | Clark | |
| Latitude | 45.742874 | |
| Longitude | -122.631462 | |
| Market Area | _44 | |
Address Information | ||
| Address | 16709 NE 38TH AVE | |
| Postal Code | 98686 | |
| City | Vancouver | |
| State | WA | |
| Country | United States | |
Listing Information | ||
| Listing Office | West Realty Group, LLC | |
| Listing Agent | Russ Patterson | |
| Terms | Cash,Conventional,FHA,VALoan | |
| Virtual Tour URL | https://www.youtube.com/watch?v=h_Z52KX66kI | |
School Information | ||
| Elementary School | Pleasant Valley | |
| Middle School | Pleasant Valley | |
| High School | Prairie | |
MLS® Information | ||
| Days on market | 13 | |
| MLS® Status | Active | |
| Listing Date | Sep 19, 2025 | |
| Listing Last Modified | Oct 2, 2025 | |
| Tax ID | 986067582 | |
| Tax Year | 2024 | |
| MLS® Area | _44 | |
| MLS® # | 589394689 | |
Map View
Contact us about this listing
This information is believed to be accurate, but without any warranty.

