View on map Contact us about this listing
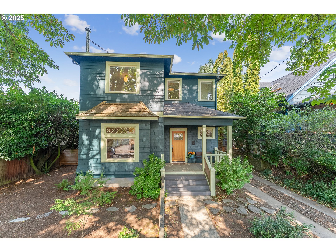
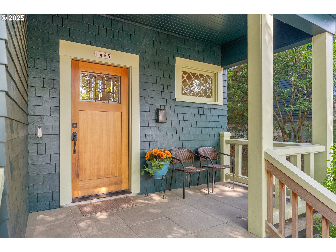
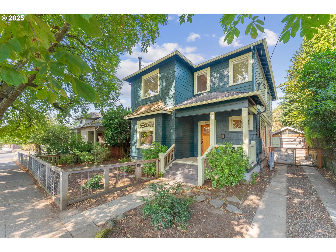
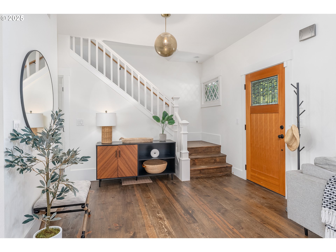
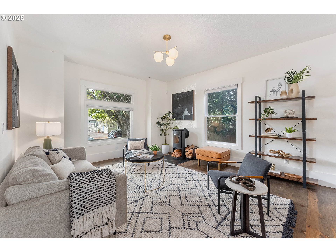
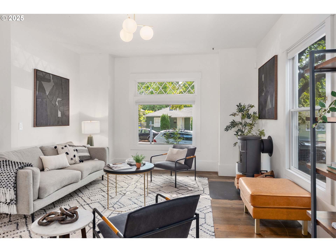
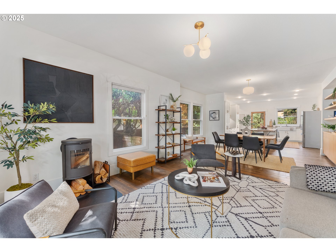
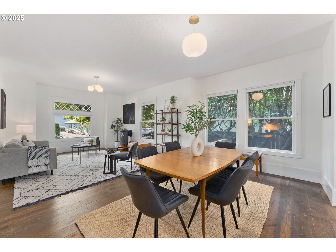
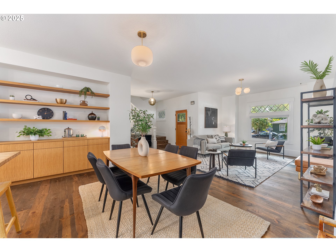
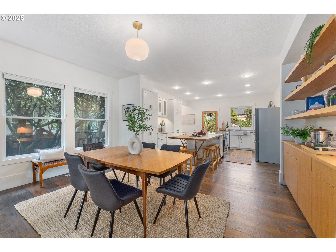
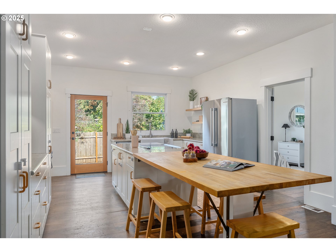
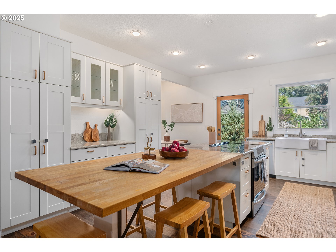
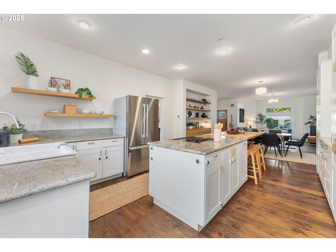
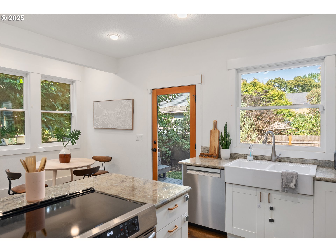
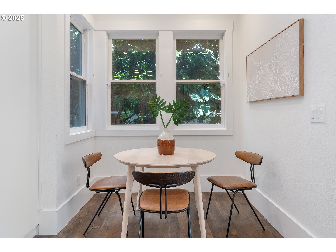
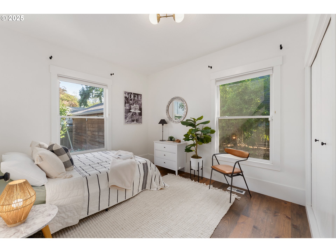
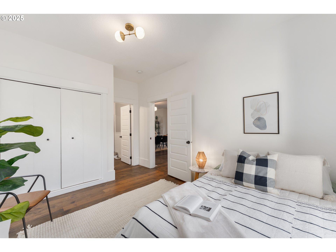
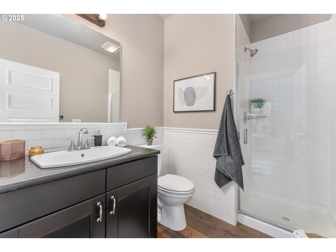
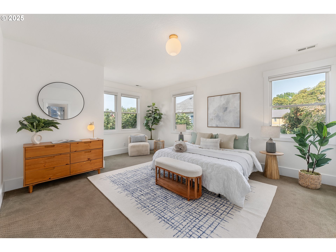
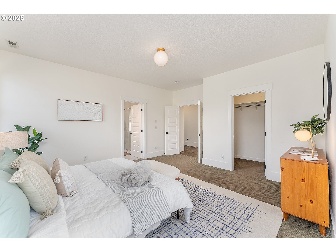
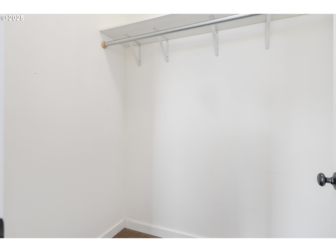
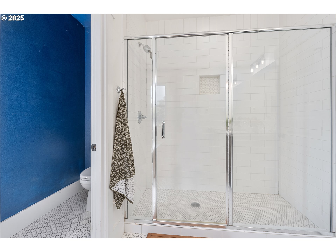
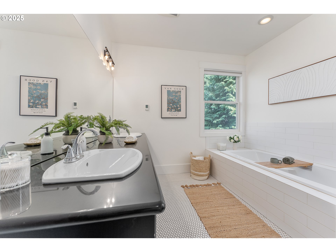
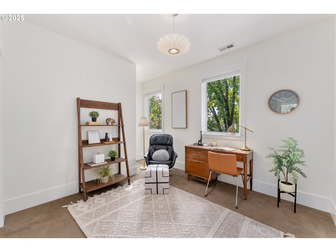
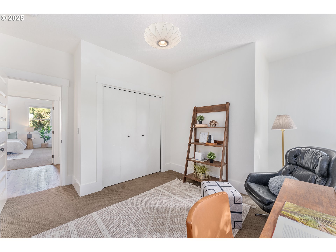
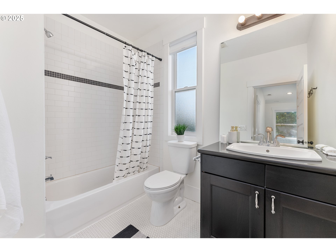
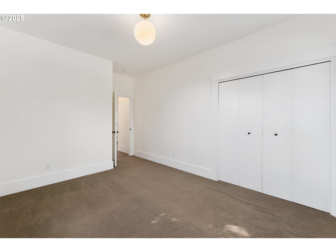
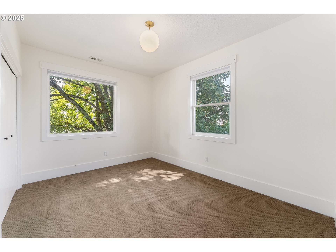
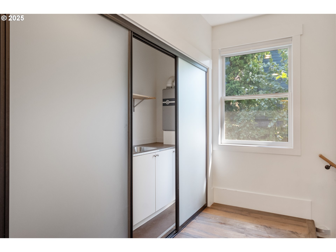
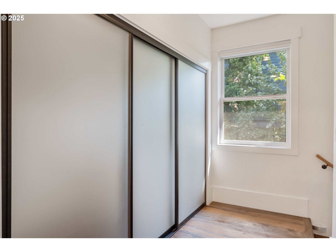
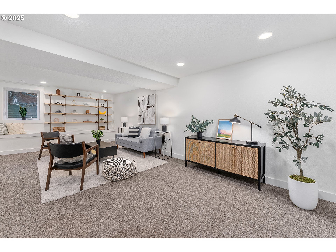
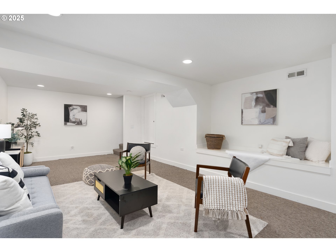
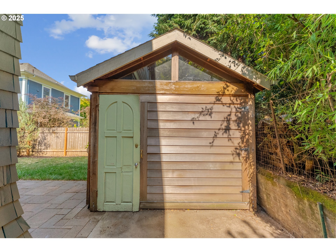
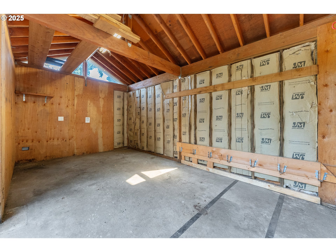
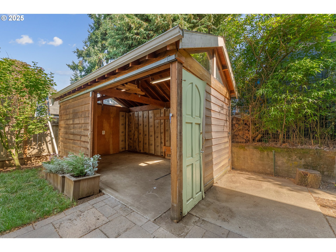
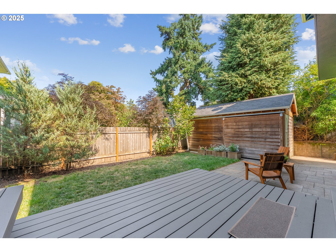
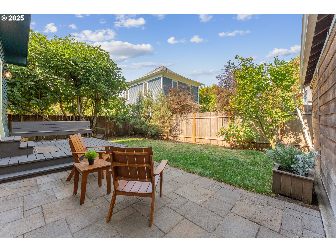
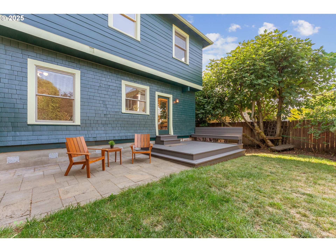
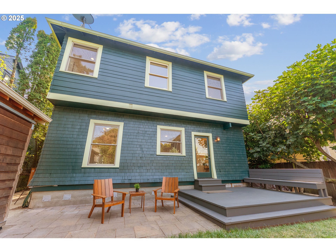
4 Beds
3 Baths
2,695 SqFt
Active
Timeless Portland Charm with a Modern Twist. Built in 1909 and completely reinvented in 2012 with a full second story addition, this home offers the best of both worlds: historic charm and modern convenience. The thoughtful updates continue with a newer furnace, earthquake strapping, and tasteful finishes throughout. Step inside to a bright, open main level with soaring ceilings and warm wood floors. The living and dining areas flow seamlessly into a crisp, updated kitchen featuring stainless steel appliances, a downdraft range, and an island with bar seating—perfect for gathering. The main level also includes a spacious primary suite with a sleek ensuite bath, ideal for single-level living or guest privacy. Upstairs, you’ll find a second primary suite with spa-inspired bath, plus two additional bedrooms, a full bath, and a convenient laundry room. The lower level offers a versatile family/media room with space for movie nights, hobbies, or a home office. Outside, the private yard feels like an urban retreat, complete with a deck for entertaining, room to garden, and a detached flex building that could serve as a workshop, gym, bike shed, or art studio. Plenty of parking in the driveway. All of this sits just blocks from the vibrant Alberta Arts District—cafés, restaurants, shops, and community events are right at your doorstep, yet home feels tucked away and peaceful. OPEN FRI 9/19 5-7PM, SAT 9/20 11AM-2PM & SUN 9/21 1-3PM [Home Energy Score = 4. HES Report at https://rpt.greenbuildingregistry.com/hes/OR10153207]
Property Details | ||
|---|---|---|
| Price | $875,000 | |
| Bedrooms | 4 | |
| Full Baths | 3 | |
| Total Baths | 3 | |
| Property Style | Craftsman,CustomStyle | |
| Acres | 0.1 | |
| Stories | 3 | |
| Features | HardwoodFloors,Laundry,WalltoWallCarpet,WasherDryer,WoodFloors | |
| Exterior Features | Deck,Fenced,Porch,ToolShed,Workshop,Yard | |
| Year Built | 1909 | |
| Fireplaces | 1 | |
| Subdivision | SABIN/ALBERTA ARTS | |
| Roof | Composition | |
| Heating | ForcedAir95Plus | |
| Foundation | ConcretePerimeter | |
| Accessibility | MainFloorBedroomBath | |
| Lot Description | Level,Private | |
| Parking Description | Driveway,OffStreet | |
Geographic Data | ||
| Directions | From NE Prescott, north on 14th Pl, East on Going St | |
| County | Multnomah | |
| Latitude | 45.55705 | |
| Longitude | -122.650417 | |
| Market Area | _142 | |
Address Information | ||
| Address | 1465 NE GOING ST | |
| Postal Code | 97211 | |
| City | Portland | |
| State | OR | |
| Country | United States | |
Listing Information | ||
| Listing Office | Lovejoy Real Estate | |
| Listing Agent | Jeremy Johansen | |
| Terms | Cash,Conventional,FHA,VALoan | |
| Virtual Tour URL | https://my.matterport.com/show/?m=khYZUs9UtCD&mls=1 | |
School Information | ||
| Elementary School | Sabin | |
| Middle School | Harriet Tubman | |
| High School | Jefferson | |
MLS® Information | ||
| MLS® Status | Active | |
| Listing Date | Sep 19, 2025 | |
| Listing Last Modified | Sep 19, 2025 | |
| Tax ID | R295501 | |
| Tax Year | 2024 | |
| Tax Annual Amount | 7142 | |
| MLS® Area | _142 | |
| MLS® # | 102912514 | |
Map View
Contact us about this listing
This information is believed to be accurate, but without any warranty.

