View on map Contact us about this listing
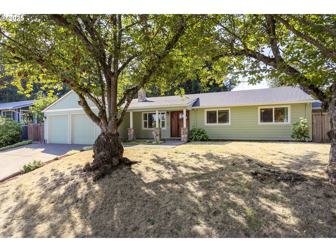
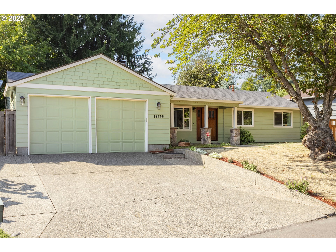
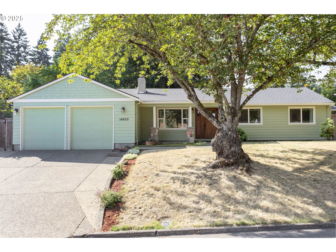
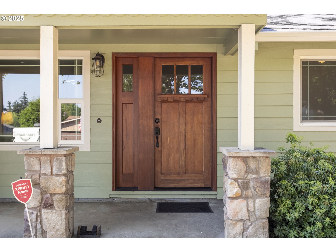
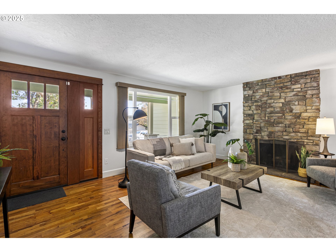
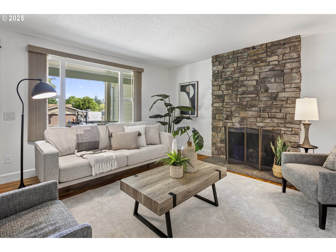
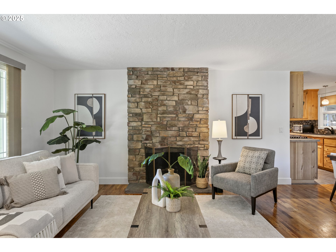
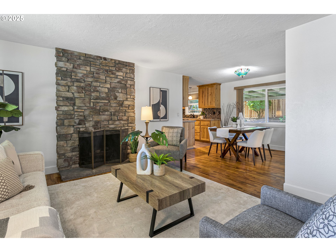
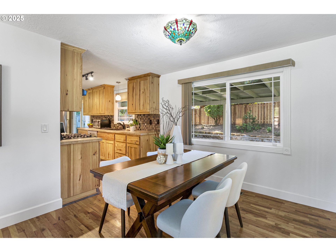
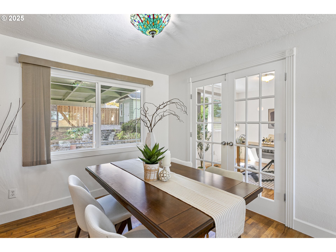
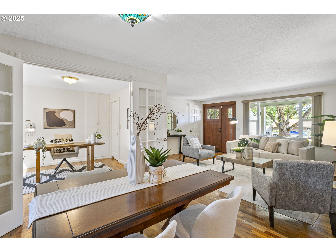
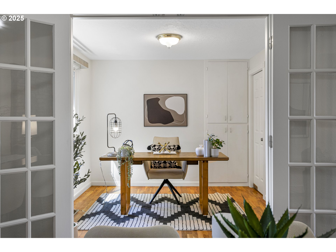
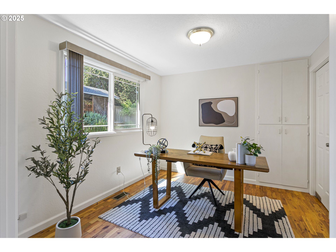
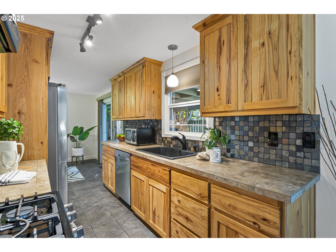
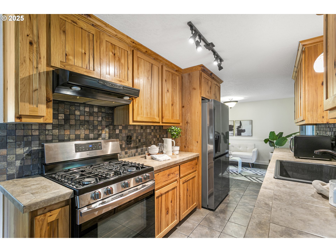
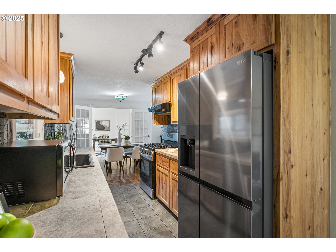
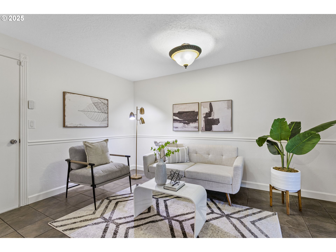
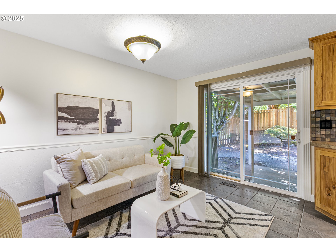
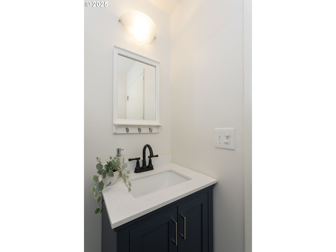
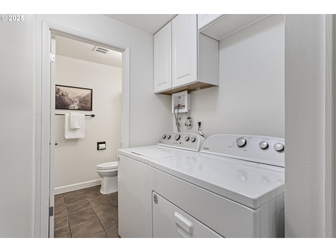
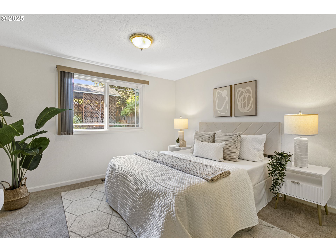
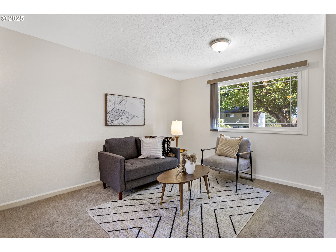
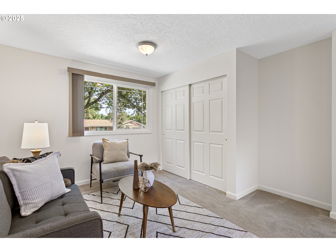
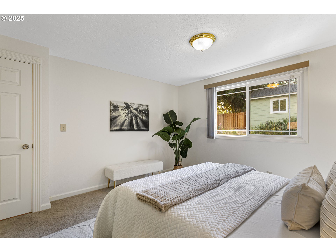
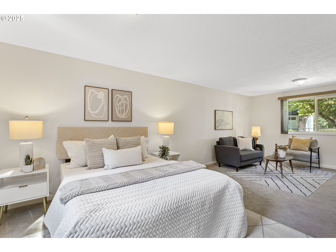
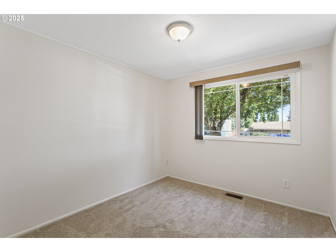
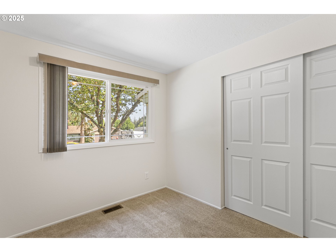
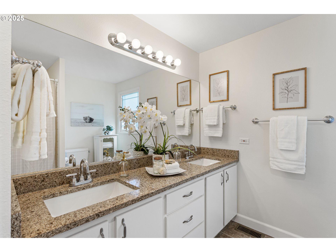
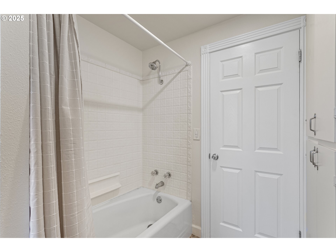
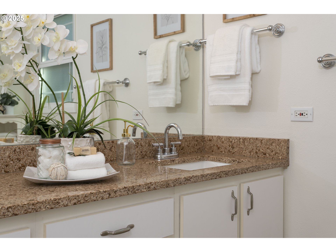
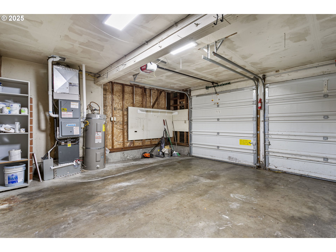
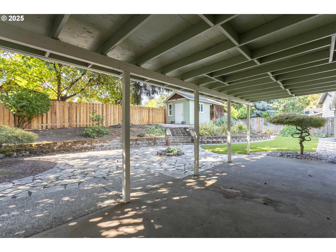
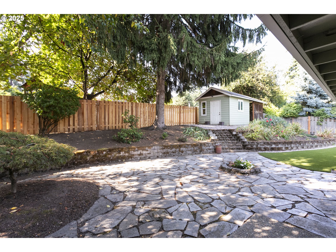
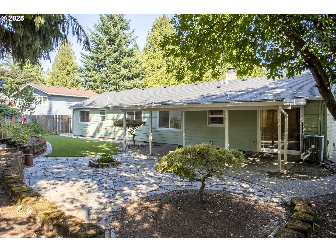
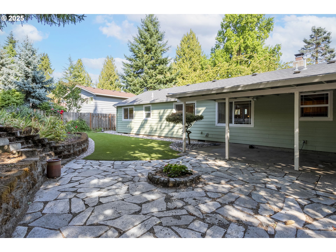
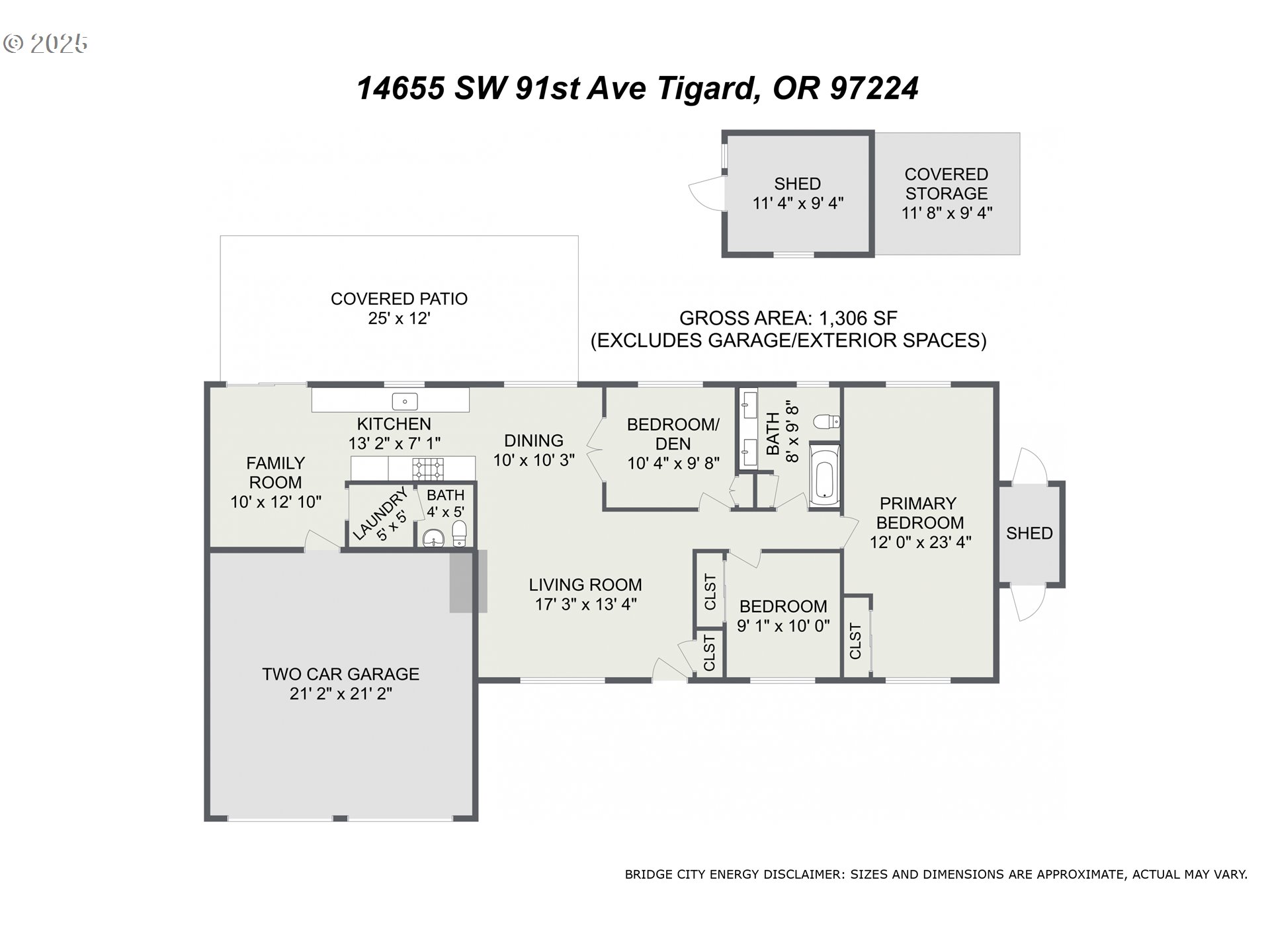
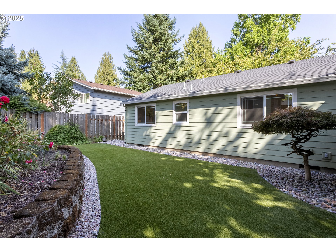
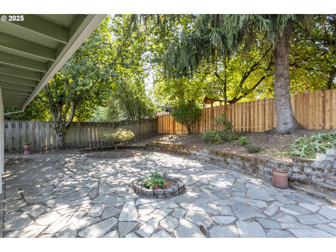
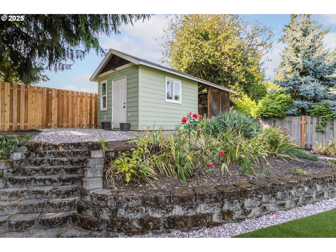
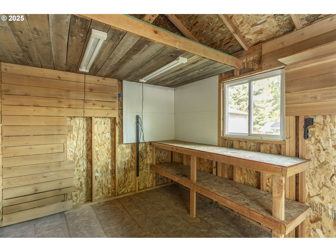
3 Beds
2 Baths
1,306 SqFt
Pending
This home features a covered front porch designed to greet guests warmly, complemented by a charming craftsman-style front door. Inside, real wood floors and a wood-burning fireplace create an inviting and comfortable atmosphere in the main living areas. The kitchen, with tile and newer appliances including the refrigerator in 2017, the dishwasher and gas stove (installed in 2018), seamlessly connects to both the dining and family room. The family room opens directly onto a covered patio and a spacious, low-maintenance yard enhanced with turf installed in 2023. The primary bedroom is generously sized and includes a cozy sitting area, conveniently located adjacent to the updated hall bath. The second bedroom is also accessible from the hallway. A third bedroom, featuring hardwood floors and a nonconforming layout, serves well as an office or craft room. The utility room, just off the family room, has a half bath that has been recently updated. With the roof and siding being installed in about 2017 (prior to this purchase), the installation of the furnace and heat pump in 2024 completed, most of the large maintenance items have been addressed. Set on a quiet cul-de-sac, this home offers privacy and comfort. It is conveniently located just minutes from a hiking path, one block from the school pathway, and a short distance from Summerfield for great golf or simply paths to enjoy. Call today for a private showing.
Property Details | ||
|---|---|---|
| Price | $510,000 | |
| Bedrooms | 3 | |
| Full Baths | 1 | |
| Half Baths | 1 | |
| Total Baths | 2 | |
| Property Style | Stories1,Ranch | |
| Acres | 0.18 | |
| Stories | 1 | |
| Features | GarageDoorOpener,HardwoodFloors,Laundry,TileFloor,VinylFloor,WalltoWallCarpet,WoodFloors | |
| Exterior Features | CoveredPatio,Fenced,FirePit,Outbuilding,Porch,ToolShed,Yard | |
| Year Built | 1965 | |
| Fireplaces | 1 | |
| Roof | Composition | |
| Heating | ForcedAir95Plus | |
| Foundation | PillarPostPier | |
| Accessibility | GarageonMain,GroundLevel,MinimalSteps,NaturalLighting,OneLevel,UtilityRoomOnMain | |
| Lot Description | Cul_de_sac,Level,Private | |
| Parking Description | Driveway,OnStreet | |
| Parking Spaces | 2 | |
| Garage spaces | 2 | |
Geographic Data | ||
| Directions | SW Hall to SW Pinebrook to SW 91st Ave | |
| County | Washington | |
| Latitude | 45.41406 | |
| Longitude | -122.770655 | |
| Market Area | _151 | |
Address Information | ||
| Address | 14655 SW 91ST AVE | |
| Postal Code | 97224 | |
| City | Portland | |
| State | OR | |
| Country | United States | |
Listing Information | ||
| Listing Office | Premiere Property Group, LLC | |
| Listing Agent | Lori Loen | |
| Terms | Cash,Conventional,FHA | |
| Virtual Tour URL | https://www.youtube.com/embed/hpdQGvbxT8k?si=vq_ST7dGM4v0nLDt | |
School Information | ||
| Elementary School | Templeton | |
| Middle School | Twality | |
| High School | Tigard | |
MLS® Information | ||
| Days on market | 3 | |
| MLS® Status | Pending | |
| Listing Date | Sep 19, 2025 | |
| Listing Last Modified | Oct 2, 2025 | |
| Tax ID | R500121 | |
| Tax Year | 2024 | |
| Tax Annual Amount | 4321 | |
| MLS® Area | _151 | |
| MLS® # | 151864509 | |
Map View
Contact us about this listing
This information is believed to be accurate, but without any warranty.

