View on map Contact us about this listing
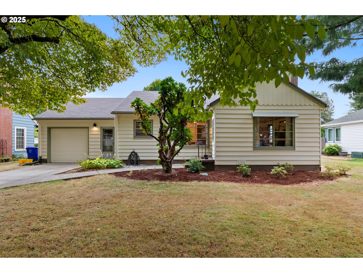
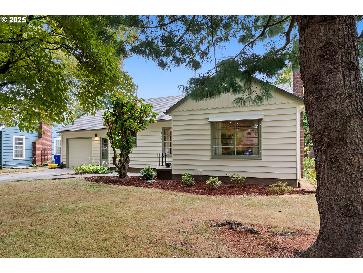
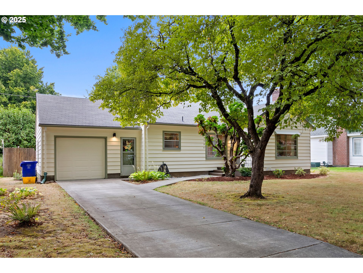
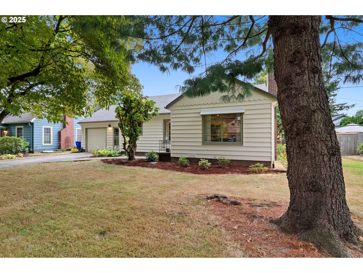
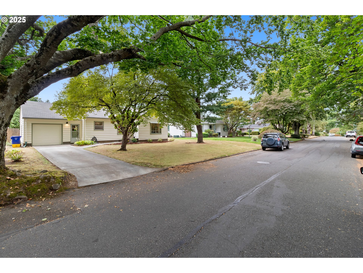
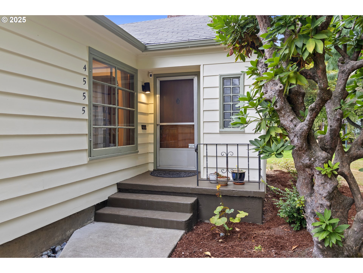
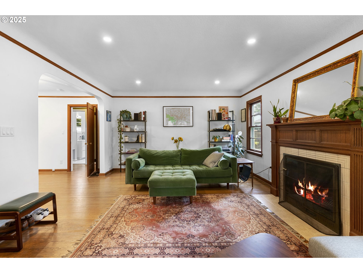
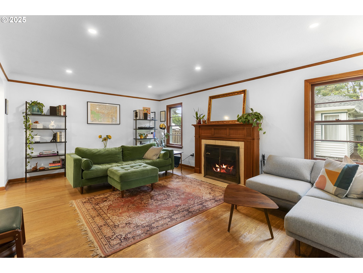
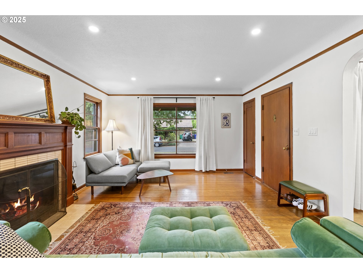
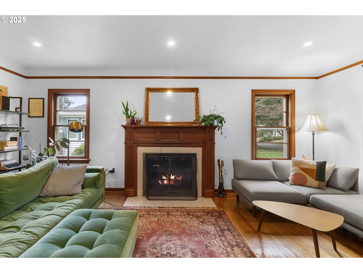
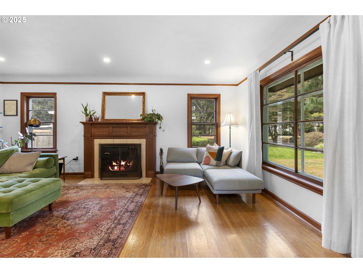
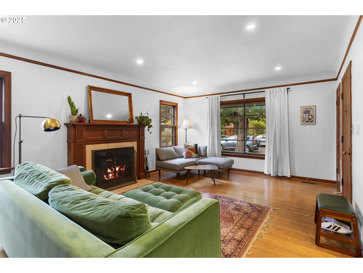
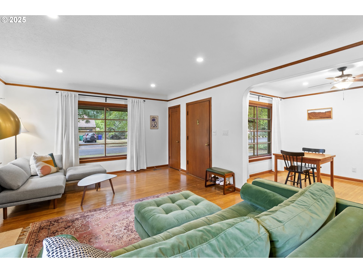
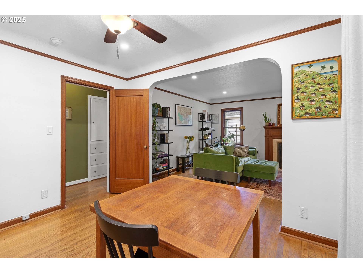
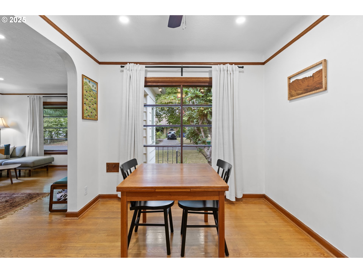
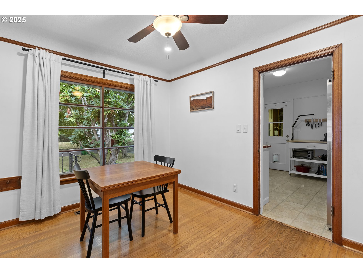
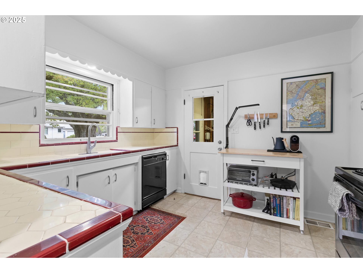
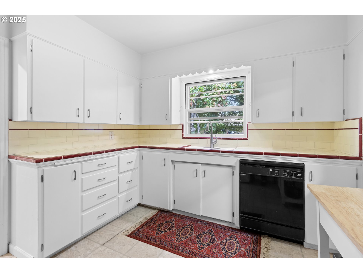
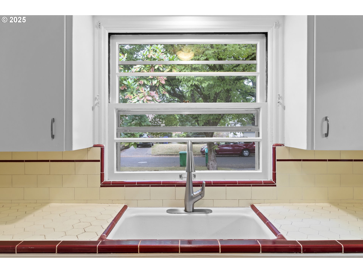
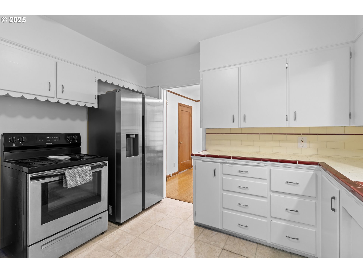
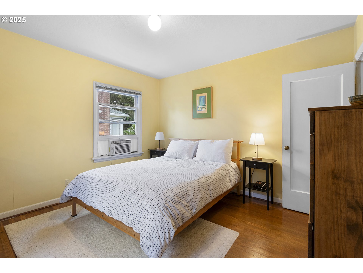
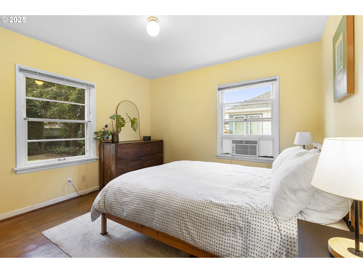
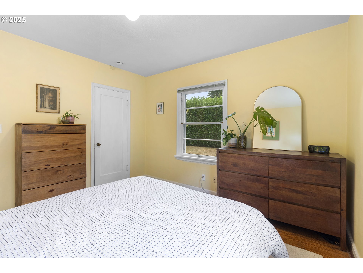
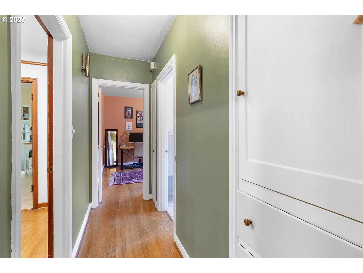
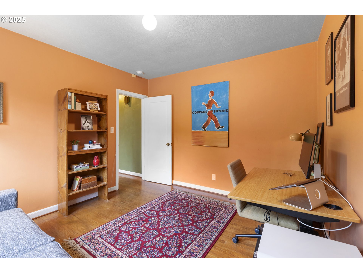
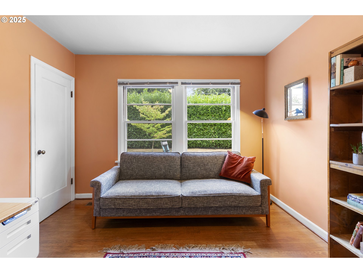
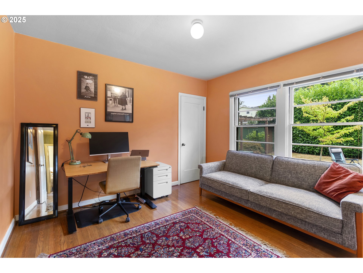
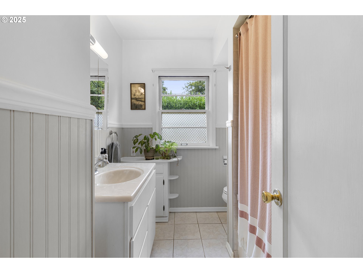
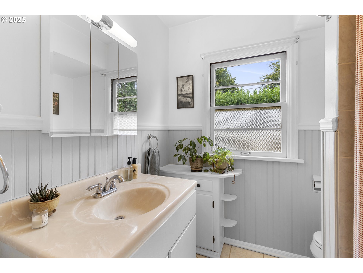
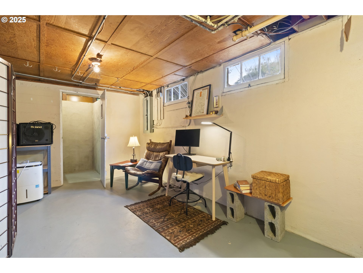
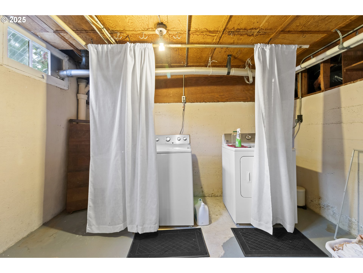
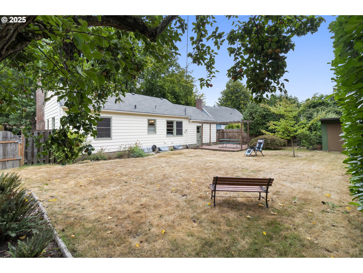
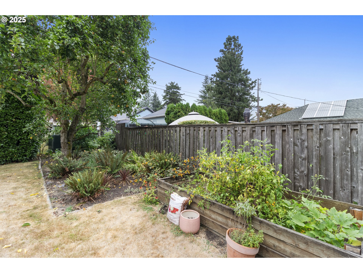
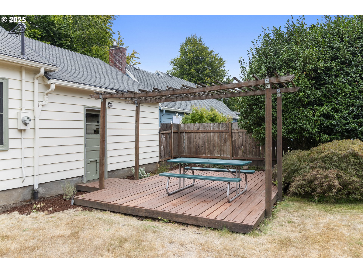
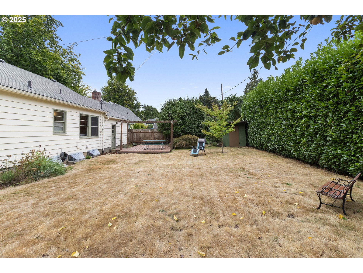
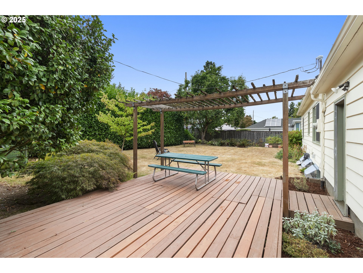
2 Beds
1 Baths
1,176 SqFt
Pending
Come be charmed by this stylish two-bedroom, one-bath home that punches well above its weight. This well-cared-for 1940s bungalow has been lovingly maintained and updated in just the right places while maintaining its original warmth and character. The home features two nicely-sized bedrooms, each with its own closet and two windows. With its beautiful fireplace, original wood trim, coved ceilings, and vintage tiled kitchen, the home maintains its charm alongside the significant modern updates, including dimmable recessed lighting throughout, a new refrigerator, a newer furnace, a radon mitigation system, and updated fixtures. Built-in cabinets, large garage, attic, and outside shed provide additional storage with room to grow. There is an additional heated flex space in the basement that can be used as an office or studio space. The entire house inside and out has been prepped and painted within the past three years. As you turn down the street, you'll immediately notice the thick canopy of trees towering over the well-maintained homes. The lush front yard provides a shaded park-like feel that protects the house from the summer heat, while the sunny backyard boasts a mature pear tree, tasty blueberries and raspberries in the summer, and a raised garden bed for produce. Fragrant lavender, sage, and hyssop surround the home. Wooden fencing and a huge laurel bush offer plenty of privacy. The home is situated on the border of the Cully and Roseway neighborhood in a tiny couple-block enclave the neighbors still lovingly refer to as Montbrae (it's long forgotten original name). It's a quick shot to major thoroughfares like Sandy Boulevard, 82nd Ave, I-205, and I-84. It's also a short easy distance to Alberta, Beaumont, and Hollywood districts. [Home Energy Score = 5. HES Report at https://rpt.greenbuildingregistry.com/hes/OR10087889]
Property Details | ||
|---|---|---|
| Price | $485,000 | |
| Bedrooms | 2 | |
| Full Baths | 1 | |
| Total Baths | 1 | |
| Property Style | Bungalow,Ranch | |
| Acres | 0.17 | |
| Stories | 1 | |
| Features | HardwoodFloors,Laundry,Wainscoting | |
| Exterior Features | Deck,Fenced,Garden,Patio,RaisedBeds,Sprinkler,ToolShed,Yard | |
| Year Built | 1942 | |
| Fireplaces | 1 | |
| Subdivision | CULLY | |
| Roof | Composition,Shingle | |
| Heating | ForcedAir95Plus | |
| Foundation | ConcretePerimeter | |
| Lot Description | Level | |
| Parking Description | Driveway | |
| Parking Spaces | 1 | |
| Garage spaces | 1 | |
Geographic Data | ||
| Directions | NE Prescott to NE 81st | |
| County | Multnomah | |
| Latitude | 45.556303 | |
| Longitude | -122.579915 | |
| Market Area | _142 | |
Address Information | ||
| Address | 4555 NE 81ST AVE | |
| Postal Code | 97218 | |
| City | Portland | |
| State | OR | |
| Country | United States | |
Listing Information | ||
| Listing Office | Neighbors Realty | |
| Listing Agent | Lisa Avena | |
| Terms | Cash,Conventional,FHA,VALoan | |
| Virtual Tour URL | https://show.tours/v/YKsBtJP | |
School Information | ||
| Elementary School | Scott | |
| Middle School | Roseway Heights | |
| High School | Leodis McDaniel | |
MLS® Information | ||
| Days on market | 2 | |
| MLS® Status | Pending | |
| Listing Date | Sep 19, 2025 | |
| Listing Last Modified | Oct 2, 2025 | |
| Tax ID | R220262 | |
| Tax Year | 2024 | |
| Tax Annual Amount | 4417 | |
| MLS® Area | _142 | |
| MLS® # | 213079501 | |
Map View
Contact us about this listing
This information is believed to be accurate, but without any warranty.

