View on map Contact us about this listing
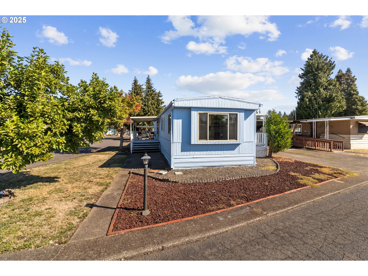
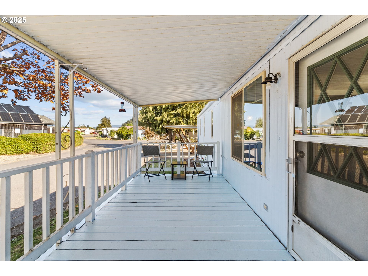
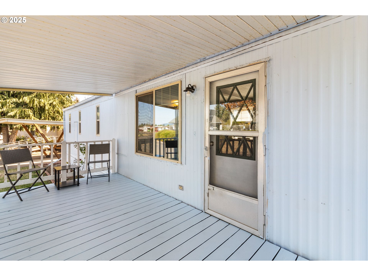
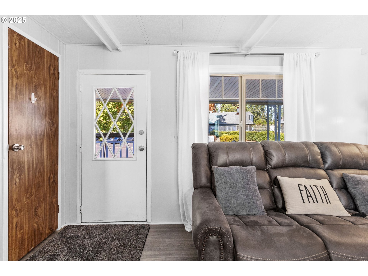
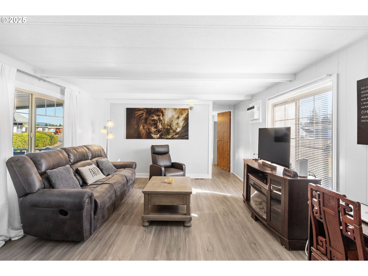
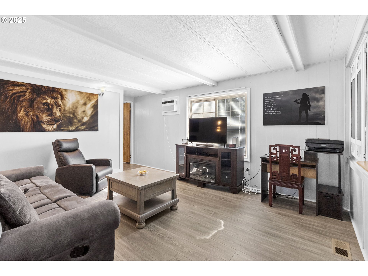
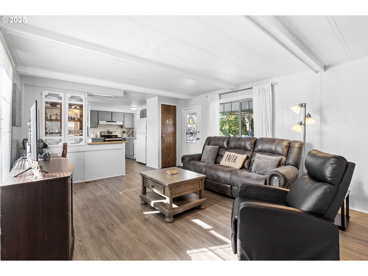
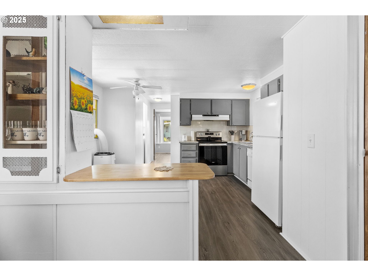
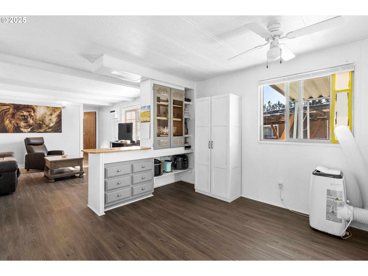
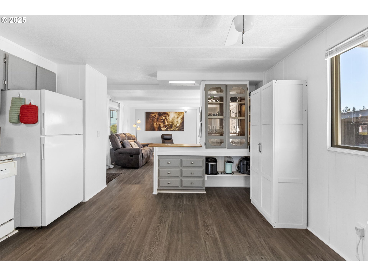
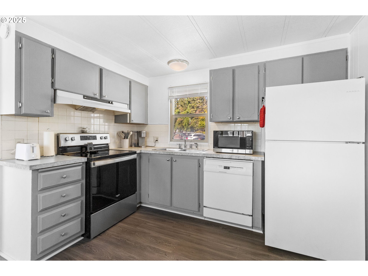
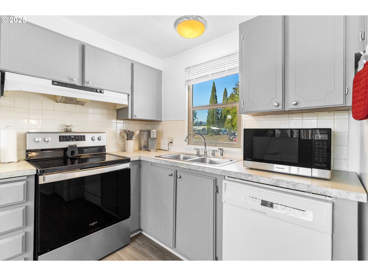
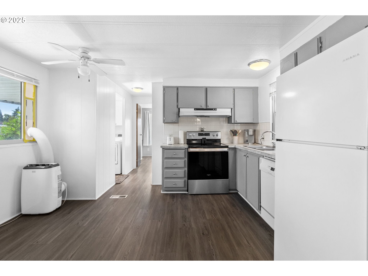
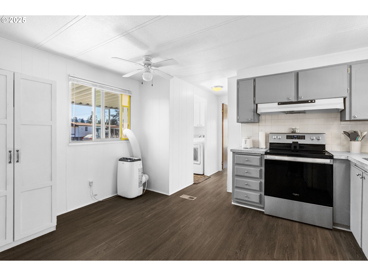
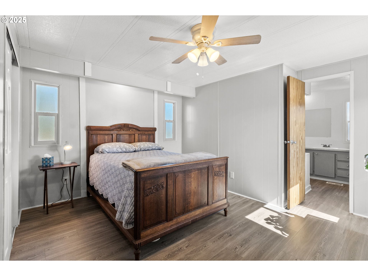
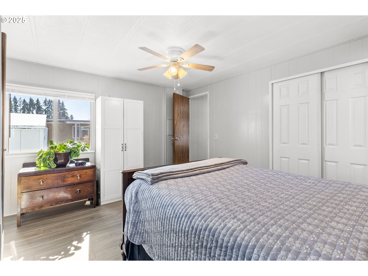
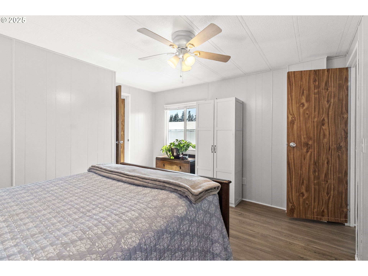
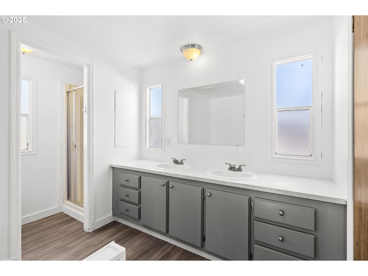
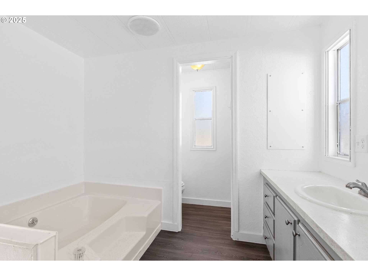
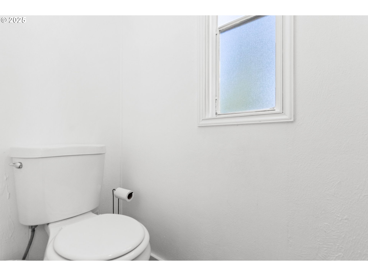
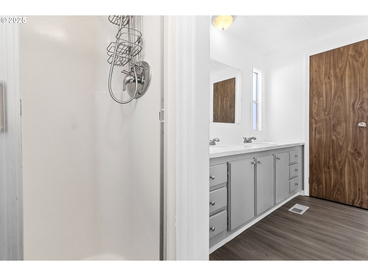
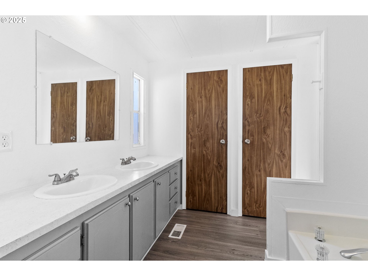
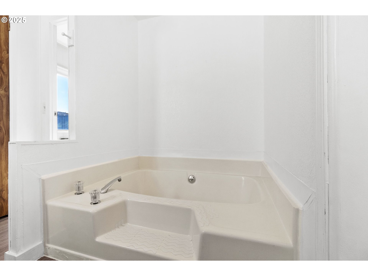
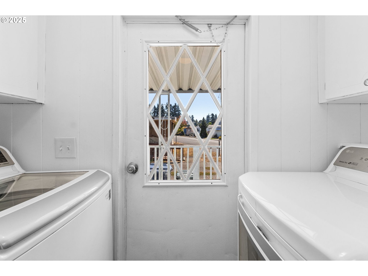
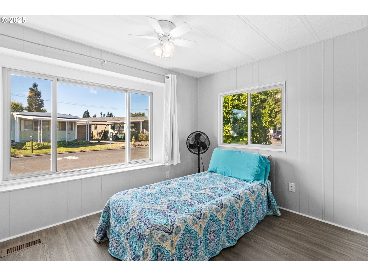
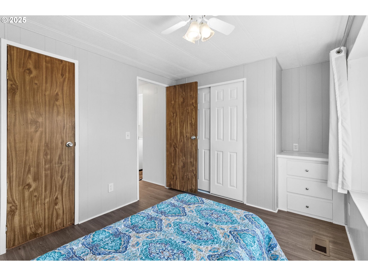
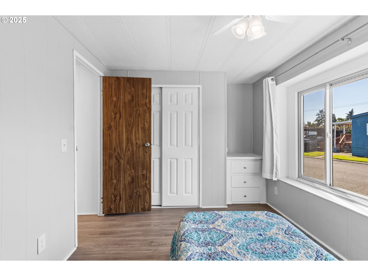
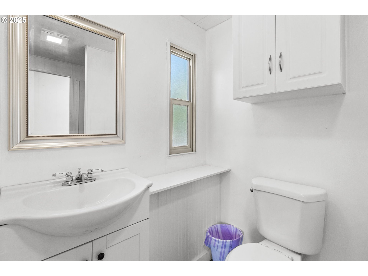
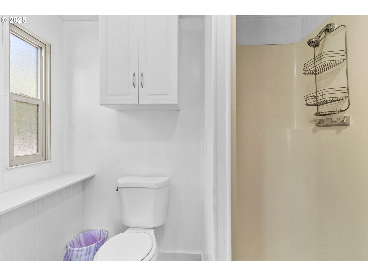
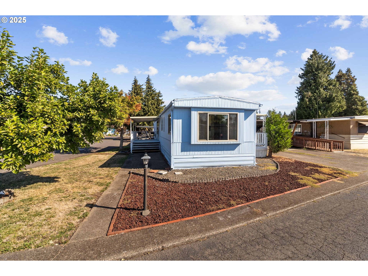
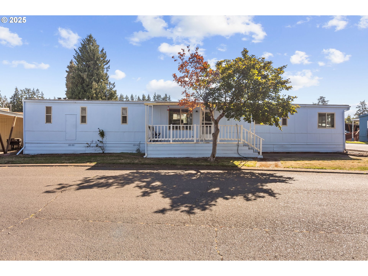
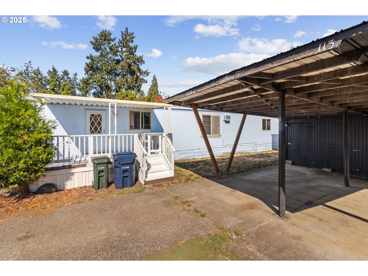
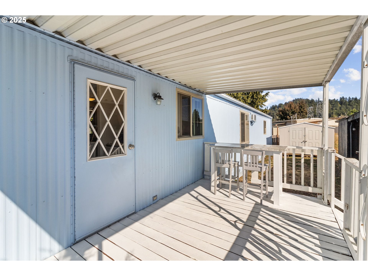
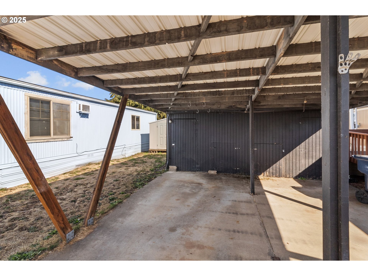
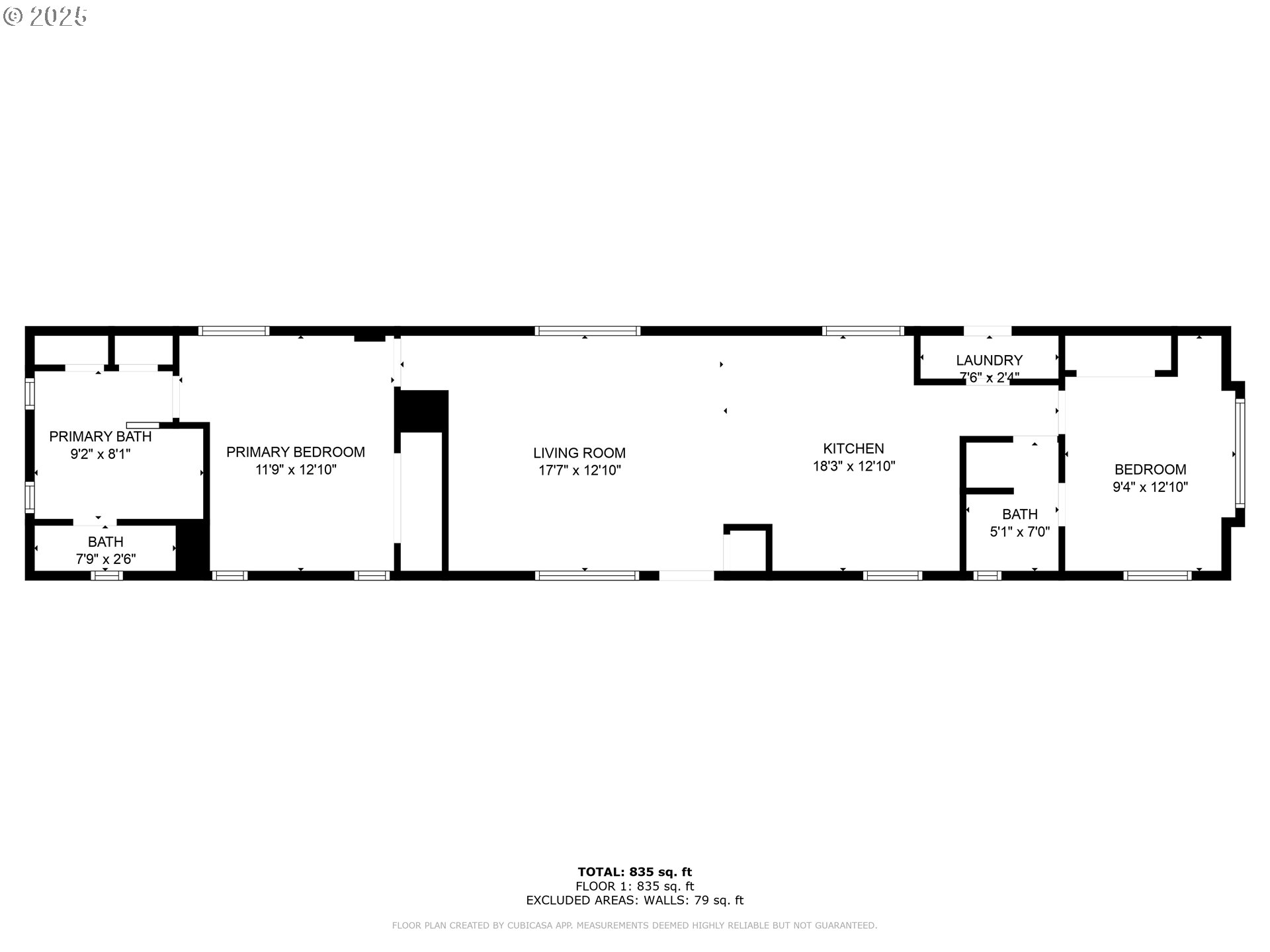
2 Beds
2 Baths
924 SqFt
Active
This 1978 Fleetwood single-wide manufactured home has been fully updated and offers a spacious, modern layout. Featuring 2 bedrooms and 2 full baths, the large primary suite includes abundant closet space, a soaking tub, walk-in shower, and dual sinks. The second bedroom is located on the opposite end of the home with private access to the main bath, which also features a walk-in shower. Enjoy luxury vinyl plank flooring throughout, fresh interior paint, and a kitchen equipped with a stainless steel convection/air-fry range, plus a dishwasher, refrigerator, and microwave. Washer and dryer are also included. Ceiling fans, a wall AC unit, and a portable AC unit provide year-round comfort. Outdoor living is enhanced by large covered porches in both the front and back, plus a carport with storage and an additional shed in the backyard. The home sits on a desirable corner lot, right next to the Chalet Village Recreation Center. Most furniture is negotiable to be included in the sale. Life in Chalet Village is all about community and ease. Residents enjoy a spacious recreation center with a TV Lounge, fully equipped community kitchen, dining hall, and pool tables—ideal for gatherings with friends and neighbors. Relax in the sauna, cool off in the seasonal pool, or simply enjoy the quiet surroundings of this well-kept neighborhood. On-site staff, pet-friendly policies, and a warm, welcoming atmosphere make it an excellent place to call home. Conveniently located near shopping, restaurants, and entertainment, Chalet Village offers the perfect blend of tranquility and accessibility. Space rent is $1,015 per month, and all prospective buyers must be approved by the park. This home could quality for a loan with just 10% down! Don’t miss this opportunity to own a bright, modern home in a quiet community designed for the lifestyle you deserve!
Property Details | ||
|---|---|---|
| Price | $40,000 | |
| Bedrooms | 2 | |
| Full Baths | 2 | |
| Total Baths | 2 | |
| Property Style | Stories1,SingleWideManufactured | |
| Stories | 1 | |
| Features | CeilingFan,Furnished,LuxuryVinylPlank,WasherDryer | |
| Exterior Features | InGroundPool,Porch,Sauna,ToolShed,Yard | |
| Year Built | 1978 | |
| Roof | Rubber | |
| Heating | ForcedAir | |
| Foundation | PillarPostPier | |
| Accessibility | OneLevel,WalkinShower | |
| Lot Description | CornerLot | |
| Parking Description | Carport | |
| Parking Spaces | 1 | |
| Garage spaces | 1 | |
| Association Amenities | Commons,Laundry,PartyRoom,Pool,RecreationFacilities,Sauna | |
Geographic Data | ||
| Directions | E or W on Main St, S on S 54th St, L into park, First R, First R again, Destination is on L | |
| County | Lane | |
| Latitude | 44.042738 | |
| Longitude | -122.93482 | |
| Market Area | _249 | |
Address Information | ||
| Address | 205 S 54TH ST #115 | |
| Unit | 115 | |
| Postal Code | 97478 | |
| City | Springfield | |
| State | OR | |
| Country | United States | |
Listing Information | ||
| Listing Office | Works Real Estate | |
| Listing Agent | Sarah Hedal | |
| Terms | Cash,Conventional | |
| Virtual Tour URL | https://my.matterport.com/show/?m=GW6WEEocWUr&brand=0&mls=1& | |
School Information | ||
| Elementary School | Mt Vernon | |
| Middle School | Agnes Stewart | |
| High School | Thurston | |
MLS® Information | ||
| MLS® Status | Active | |
| Listing Date | Sep 19, 2025 | |
| Listing Last Modified | Sep 19, 2025 | |
| Tax ID | 4110431 | |
| Tax Year | 2024 | |
| Tax Annual Amount | 309 | |
| MLS® Area | _249 | |
| MLS® # | 618532609 | |
Map View
Contact us about this listing
This information is believed to be accurate, but without any warranty.

