View on map Contact us about this listing
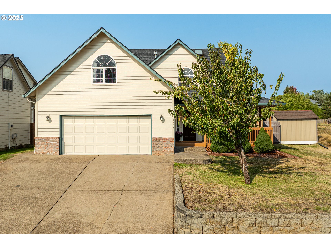
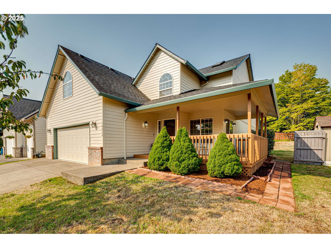
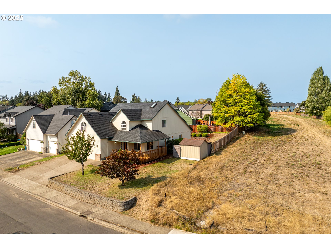
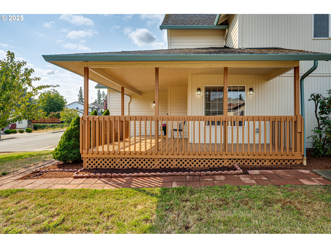
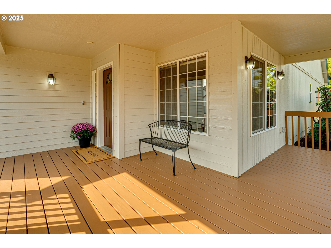
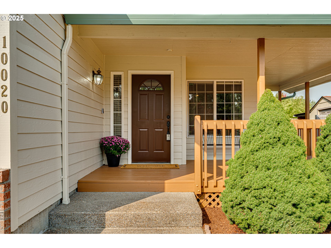
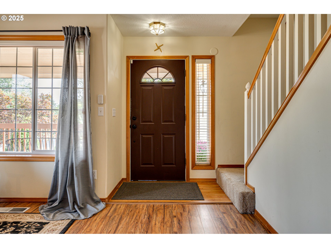
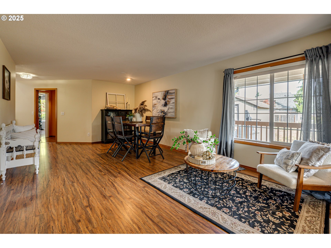
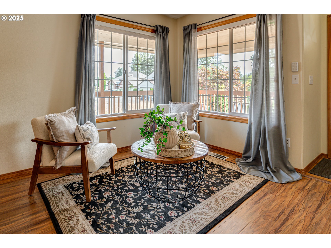
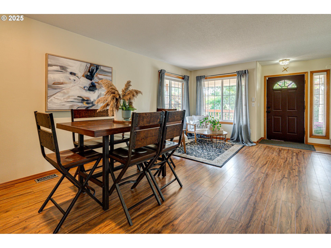
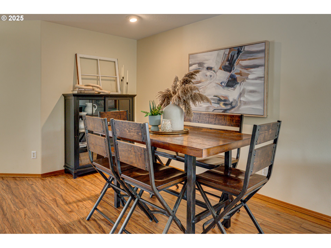
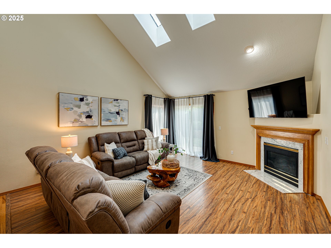
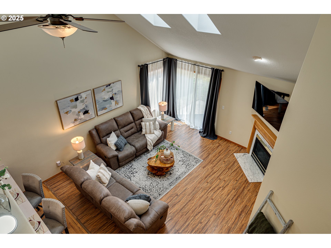
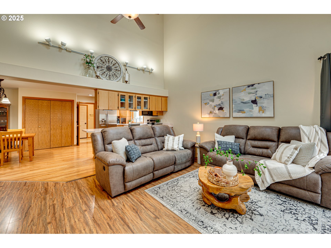
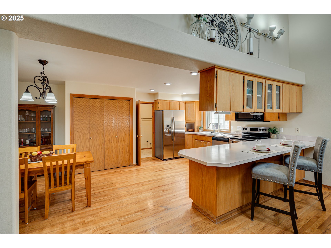
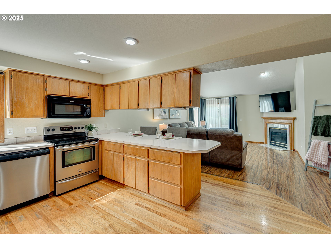
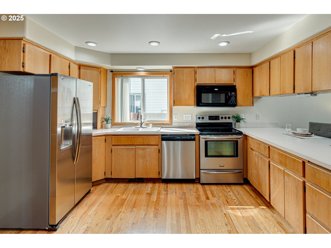
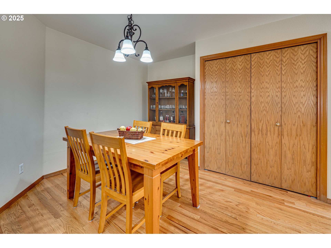
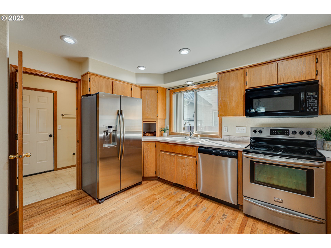
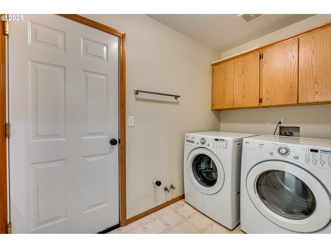
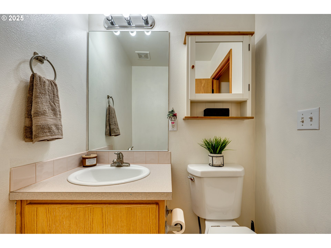
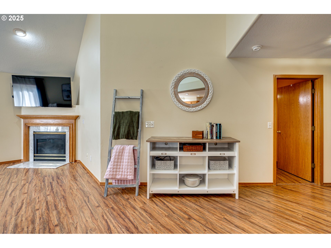
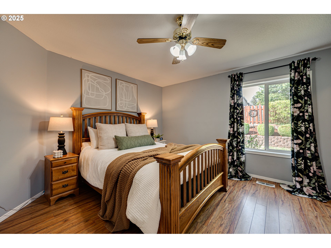
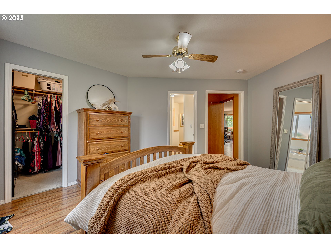
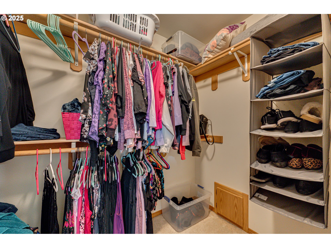
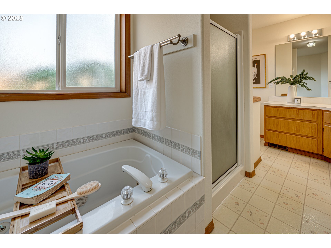
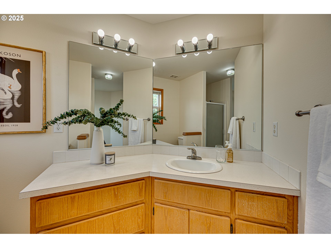
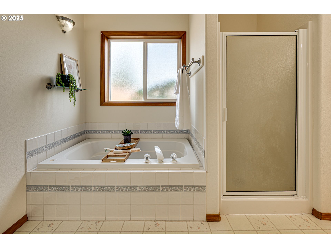
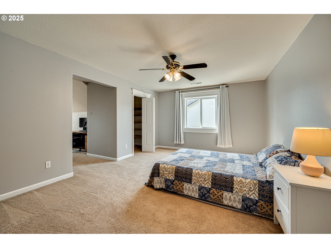
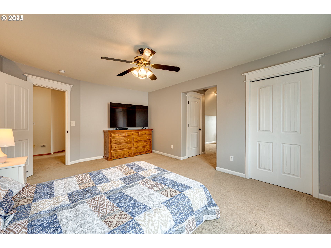
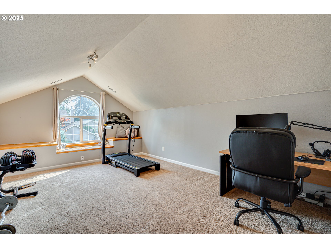
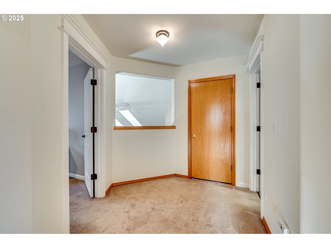
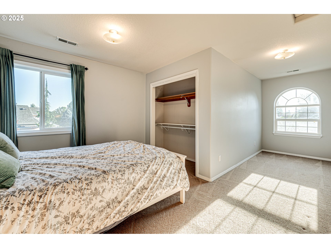
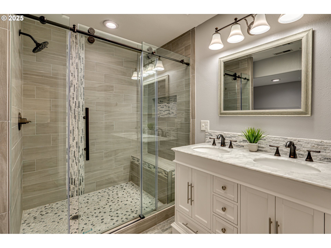
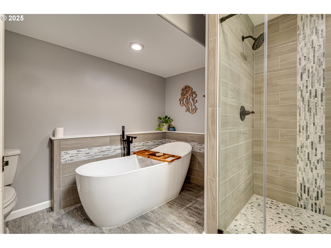
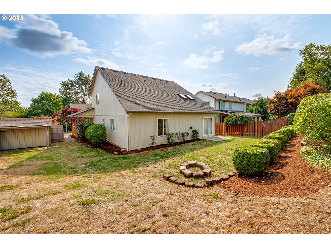
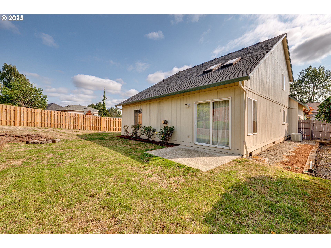
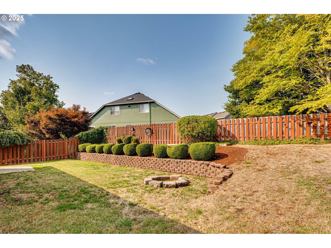
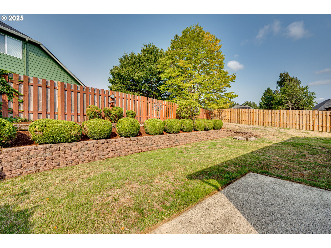
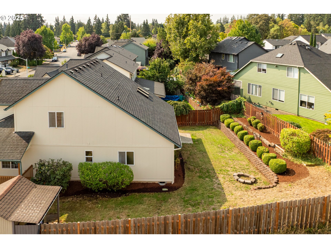
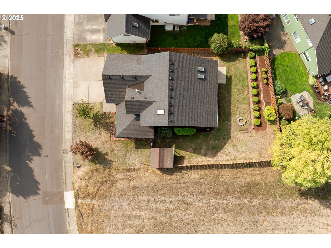
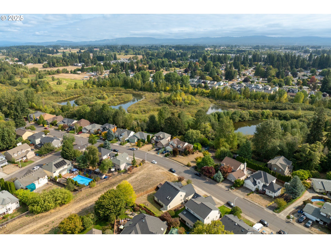
3 Beds
3 Baths
2,394 SqFt
Active
This light & bright inviting home features a spacious kitchen with eat-in and bar seating, a pantry, and ample storage all overlooking an open-concept living room with vaulted ceilings, skylights, and a cozy gas fireplace. Perfect for entertaining, the formal dining area flows seamlessly into an extended family room, offering additional space for gatherings with friends or family. The main-level primary suite with walk-in closet provides convenience and privacy, while upstairs you'll find two generously sized bedrooms, one with a large bonus area ideal for a playroom, media room, or office. The beautifully remodeled upstairs bathroom showcases a custom mud-set tiled shower and a luxurious standalone soaking tub. Step outside to enjoy the charming farmhouse-style front porch or host get-togethers in the fully fenced backyard, complete with a fire pit and garden shed. Freshly painted exterior, newer roof and all appliances included. Located close to shopping and major freeways, this home offers comfort, style, and an easy commute.
Property Details | ||
|---|---|---|
| Price | $539,900 | |
| Bedrooms | 3 | |
| Full Baths | 2 | |
| Half Baths | 1 | |
| Total Baths | 3 | |
| Property Style | Stories2 | |
| Acres | 0.17 | |
| Stories | 2 | |
| Features | HardwoodFloors,LaminateFlooring,Laundry,Skylight,SoakingTub,VaultedCeiling,WalltoWallCarpet,WasherDryer | |
| Exterior Features | Fenced,FirePit,Patio,Porch,Sprinkler,ToolShed,Yard | |
| Year Built | 1996 | |
| Fireplaces | 1 | |
| Roof | Composition | |
| Heating | ForcedAir | |
| Foundation | ConcretePerimeter | |
| Accessibility | WalkinShower | |
| Lot Description | GentleSloping | |
| Parking Description | Driveway | |
| Parking Spaces | 2 | |
| Garage spaces | 2 | |
Geographic Data | ||
| Directions | Andresen heading north turns to 72nd Avenue, Right on 99th, Left 82nd Avenue | |
| County | Clark | |
| Latitude | 45.694721 | |
| Longitude | -122.589469 | |
| Market Area | _62 | |
Address Information | ||
| Address | 10020 NE 82ND AVE | |
| Postal Code | 98662 | |
| City | Vancouver | |
| State | WA | |
| Country | United States | |
Listing Information | ||
| Listing Office | Keller Williams Realty | |
| Listing Agent | Lori Howard | |
| Terms | Cash,Conventional,FHA,VALoan | |
School Information | ||
| Elementary School | Glenwood | |
| Middle School | Laurin | |
| High School | Prairie | |
MLS® Information | ||
| MLS® Status | Active | |
| Listing Date | Sep 19, 2025 | |
| Listing Last Modified | Sep 19, 2025 | |
| Tax ID | 105612812 | |
| Tax Year | 2024 | |
| Tax Annual Amount | 4158 | |
| MLS® Area | _62 | |
| MLS® # | 640209045 | |
Map View
Contact us about this listing
This information is believed to be accurate, but without any warranty.

