View on map Contact us about this listing
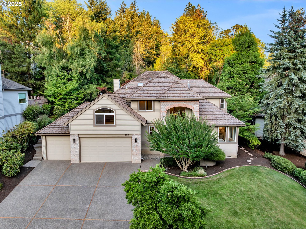
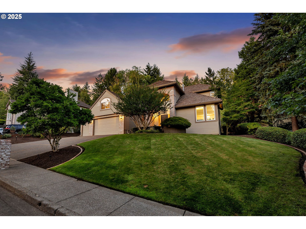
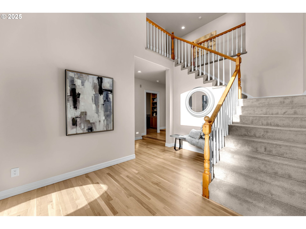
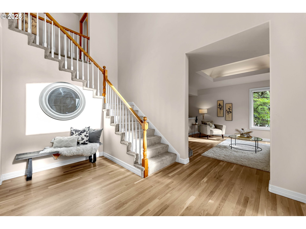
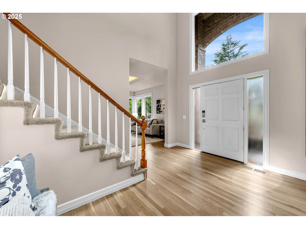
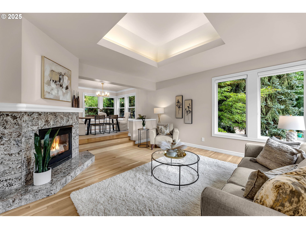
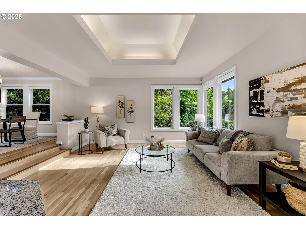
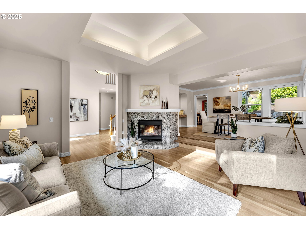
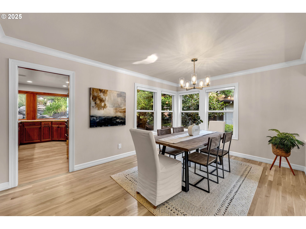
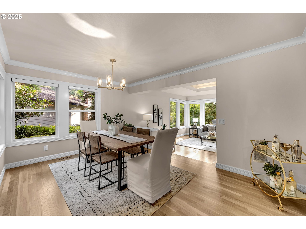
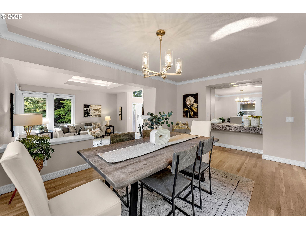
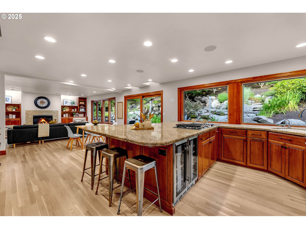
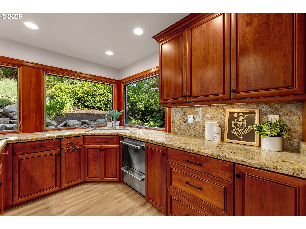
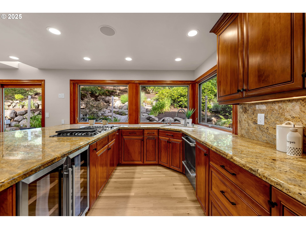
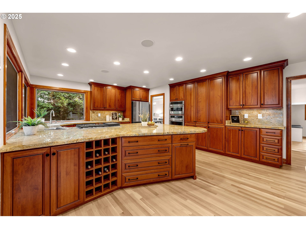
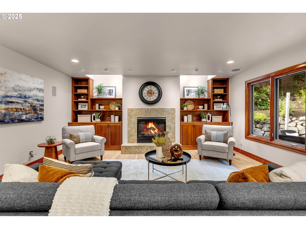
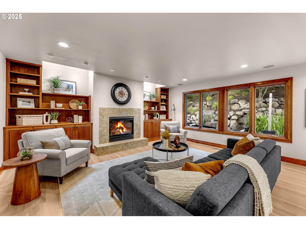
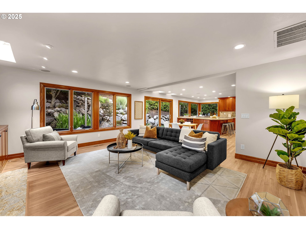
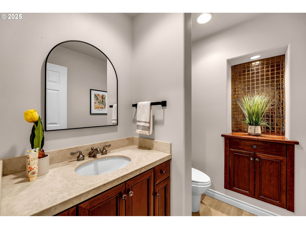
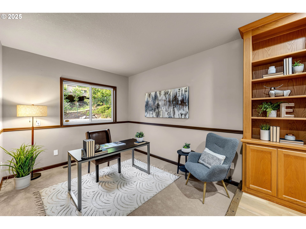
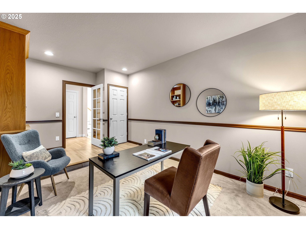
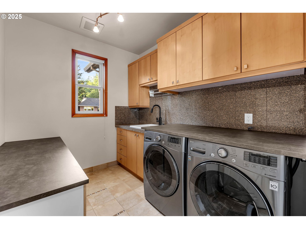
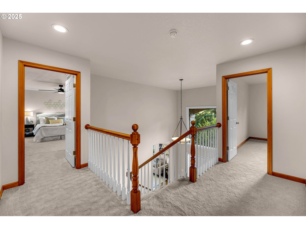
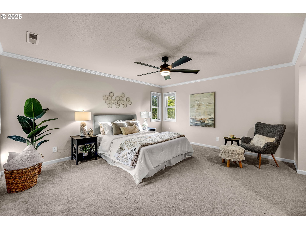
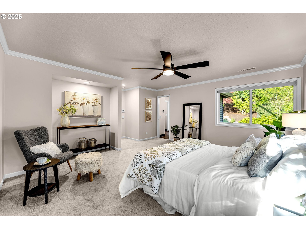
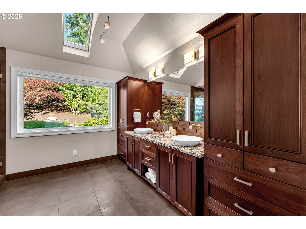
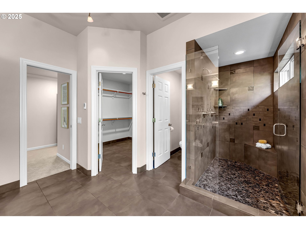
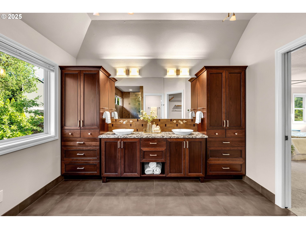
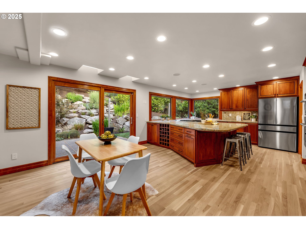
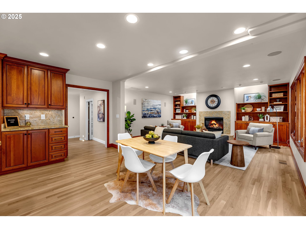
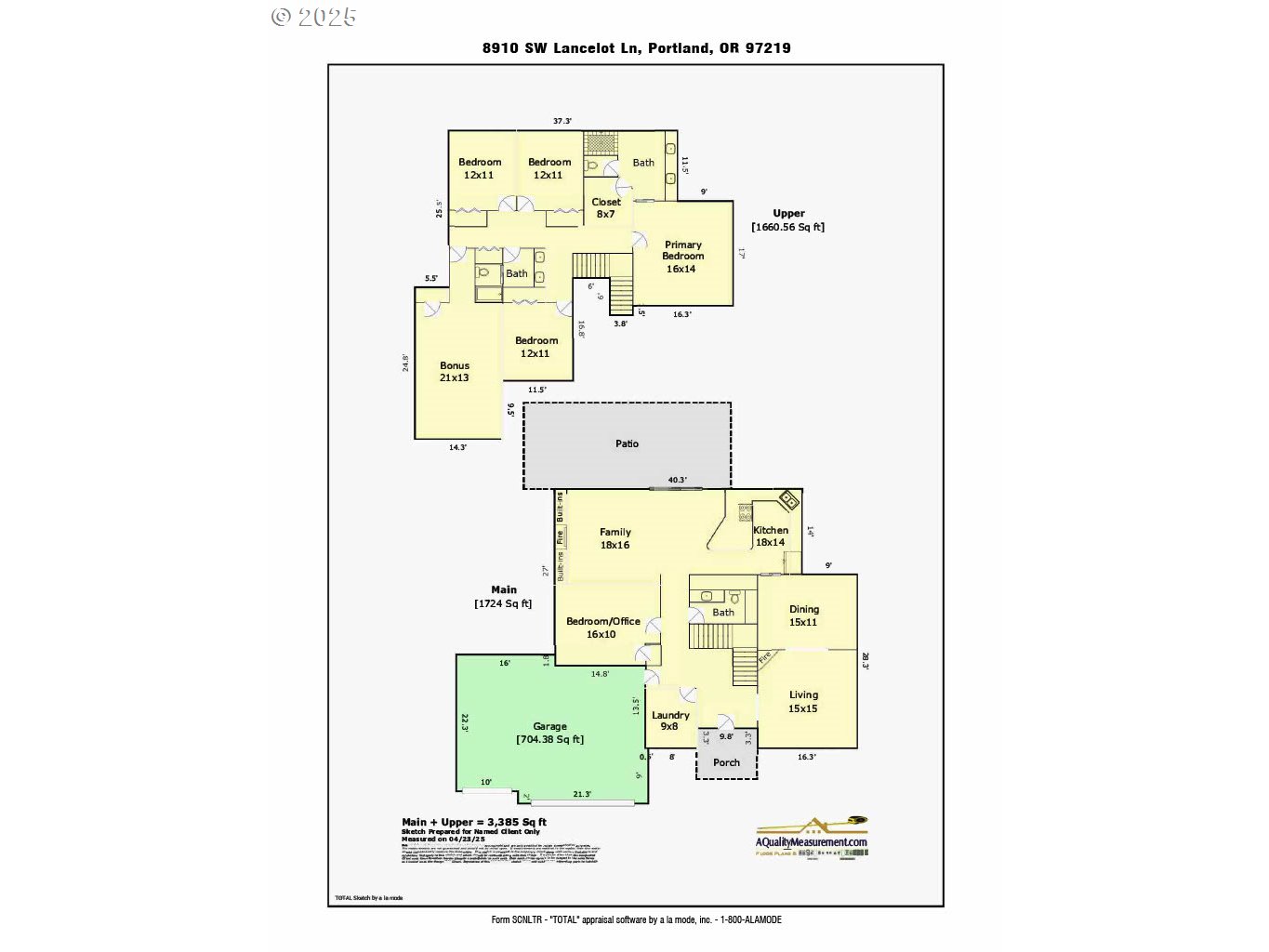
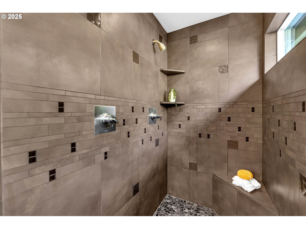
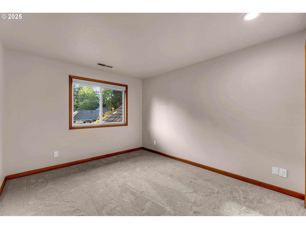
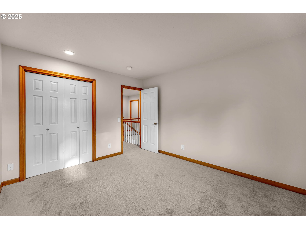
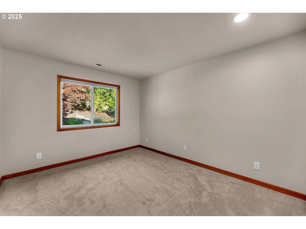
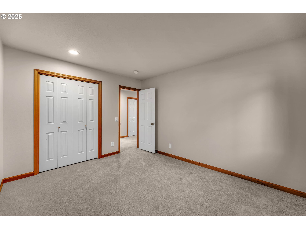
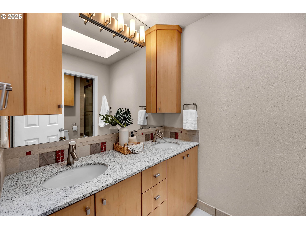
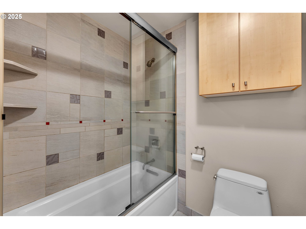
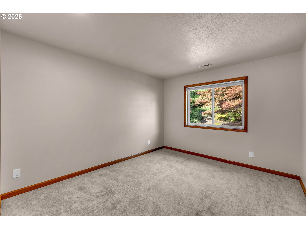
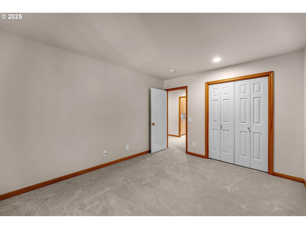
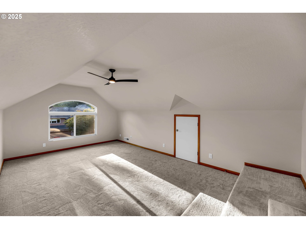
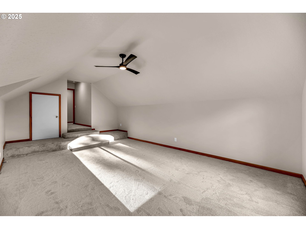
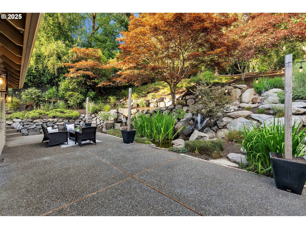
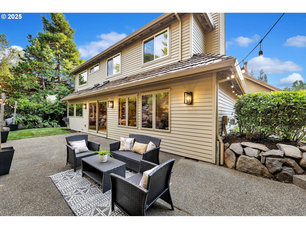
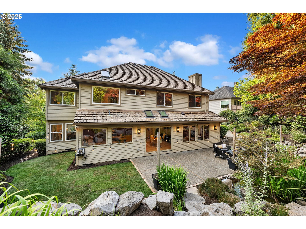
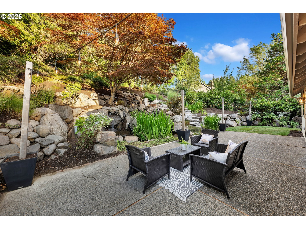
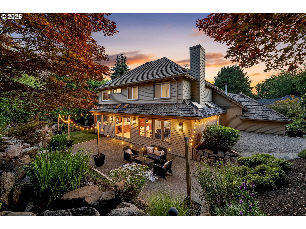
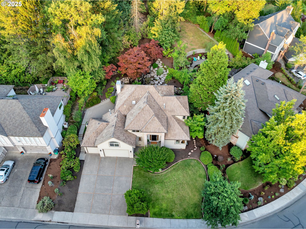
5 Beds
3 Baths
3,385 SqFt
Active
Tucked away on nearly half an acre and surrounded by lush, mature landscaping, this exquisite home offers a serene retreat and is just minutes from Multnomah Village, Gabriel Park, Trader Joe’s, and more! The backyard is a true private oasis, highlighted by a tranquil cascading water feature and a spacious patio strung with ambient lights - ideal for entertaining or relaxing under the stars. An expansive wood-framed sliding glass door invites you into the backyard, effortlessly merging refined interior living with the beauty of the outdoors. Inside, the chef-inspired kitchen is a showstopper, featuring granite countertops, a large island with an eating bar, stainless steel appliances, ample storage, and a brand-new wine fridge. The kitchen flows seamlessly into the family room, which is wired for surround sound and anchored by one of two cozy gas fireplaces - offering the perfect setting for everyday living and memorable gatherings. Abundant natural light flows through oversized windows and skylights, creating a bright, airy ambiance throughout. Beautifully refinished white oak hardwood floors and fresh interior paint create a clean, updated aesthetic, while plush new carpeting with premium padding enhances comfort upstairs. The formal dining room boasts a mirrored pass-through bar with accent lighting, and the living room impresses with an elegant tray ceiling and recessed lighting. Upstairs, the spacious primary suite offers a walk-in closet and a luxurious ensuite with a dual-head shower featuring pebble stone flooring, plus heated tile floors - also found in the second upstairs bathroom. A generously sized bonus room includes a closet and attic storage, and a versatile fifth bedroom on the main level serves perfectly as a home office. Additional highlights include an EV charger in the garage and thoughtful updates throughout. You won't want to miss this exceptional property! [Home Energy Score = 3. HES Report at https://rpt.greenbuildingregistry.com/hes/OR10237824]
Property Details | ||
|---|---|---|
| Price | $945,000 | |
| Bedrooms | 5 | |
| Full Baths | 2 | |
| Half Baths | 1 | |
| Total Baths | 3 | |
| Property Style | Traditional | |
| Acres | 0.43 | |
| Stories | 2 | |
| Features | CeilingFan,GarageDoorOpener,Granite,HardwoodFloors,HeatedTileFloor,HighCeilings,Laundry,Skylight,SoakingTub,SoundSystem,TileFloor,VaultedCeiling,WalltoWallCarpet,WasherDryer | |
| Exterior Features | GasHookup,Patio,Porch,Sprinkler,WaterFeature,Yard | |
| Year Built | 1989 | |
| Fireplaces | 2 | |
| Subdivision | ASH CREEK WOODS | |
| Roof | Shake | |
| Heating | ForcedAir | |
| Foundation | ConcretePerimeter | |
| Accessibility | BuiltinLighting,GarageonMain,KitchenCabinets,NaturalLighting,UtilityRoomOnMain | |
| Lot Description | GentleSloping,Pond,Seasonal,Terraced,Trees | |
| Parking Description | Driveway,OnStreet | |
| Parking Spaces | 3 | |
| Garage spaces | 3 | |
Geographic Data | ||
| Directions | Garden Home Rd., S on 62nd Ave., L on Dolph Dr., L on Orchid Dr., R on Lancelot Ln., House on Left | |
| County | Multnomah | |
| Latitude | 45.46089 | |
| Longitude | -122.736717 | |
| Market Area | _148 | |
Address Information | ||
| Address | 8910 SW LANCELOT LN | |
| Postal Code | 97219 | |
| City | Portland | |
| State | OR | |
| Country | United States | |
Listing Information | ||
| Listing Office | Windermere Heritage | |
| Listing Agent | April Keesey | |
| Terms | Cash,Conventional,FHA,VALoan | |
| Virtual Tour URL | https://youtu.be/1adT9Mbbgdc | |
School Information | ||
| Elementary School | Markham | |
| Middle School | Jackson | |
| High School | Ida B Wells | |
MLS® Information | ||
| Days on market | 69 | |
| MLS® Status | Active | |
| Listing Date | Jul 25, 2025 | |
| Listing Last Modified | Oct 2, 2025 | |
| Tax ID | R110044 | |
| Tax Year | 2024 | |
| Tax Annual Amount | 17533 | |
| MLS® Area | _148 | |
| MLS® # | 759464667 | |
Map View
Contact us about this listing
This information is believed to be accurate, but without any warranty.

