View on map Contact us about this listing
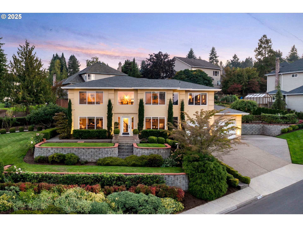
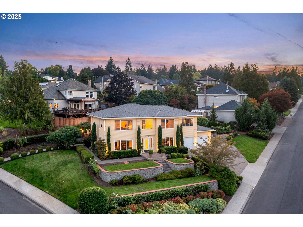
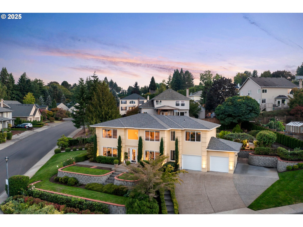
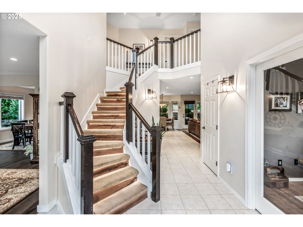
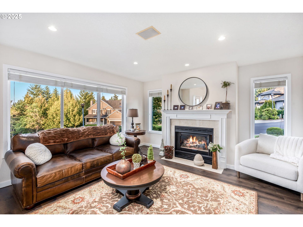
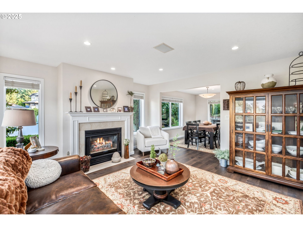
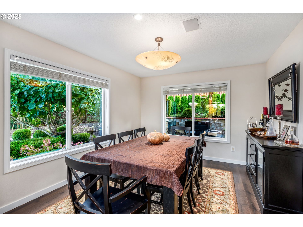
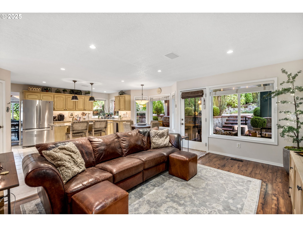
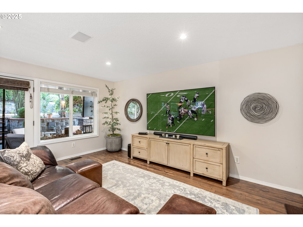
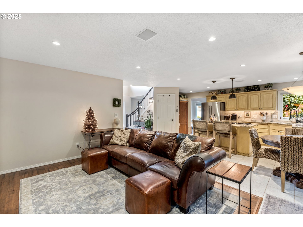
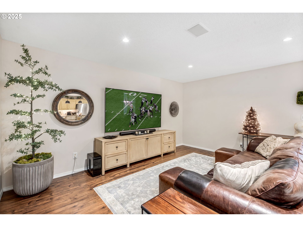
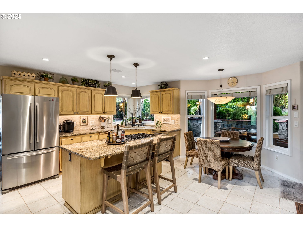
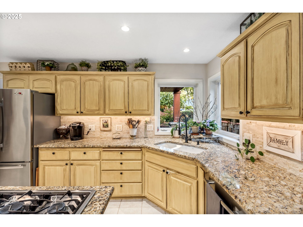
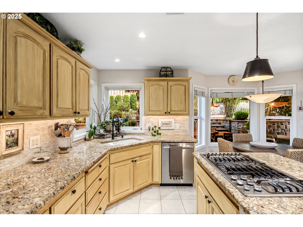
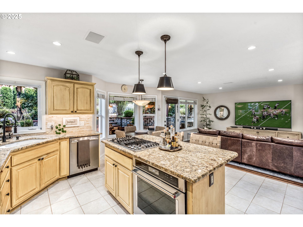
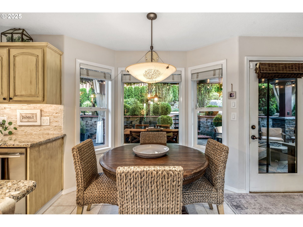
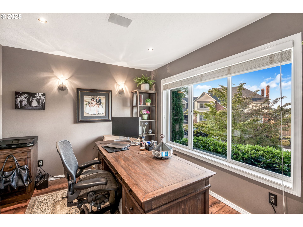
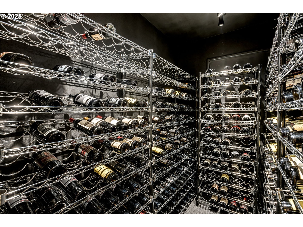
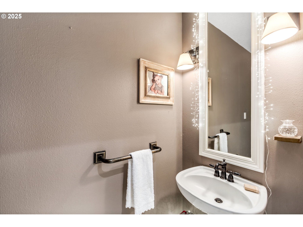
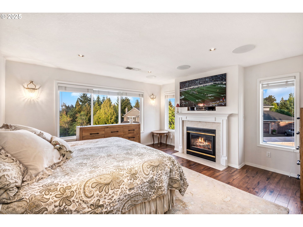
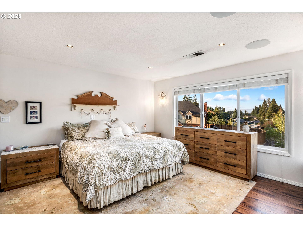
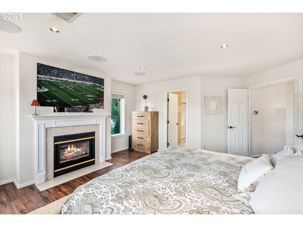
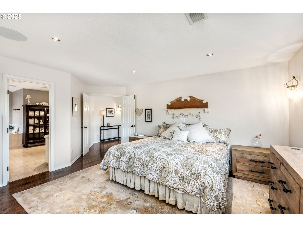
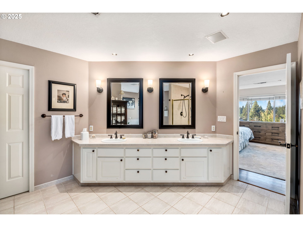
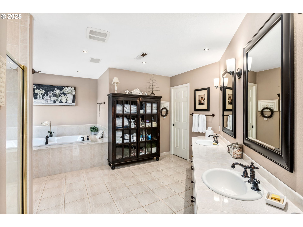
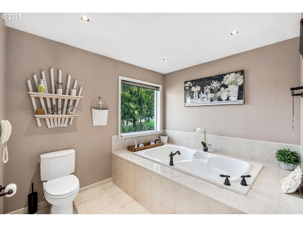
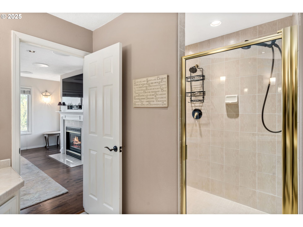
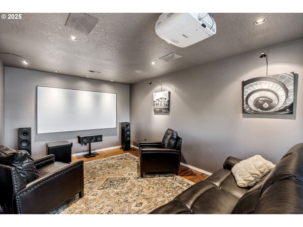
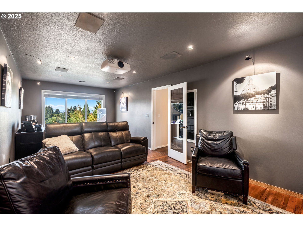
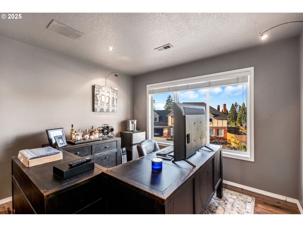
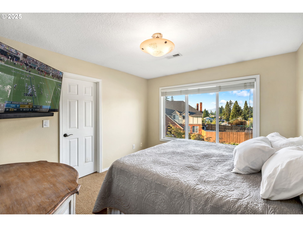
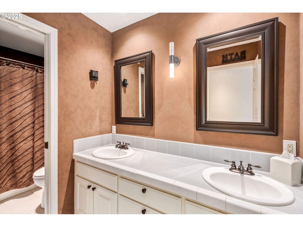
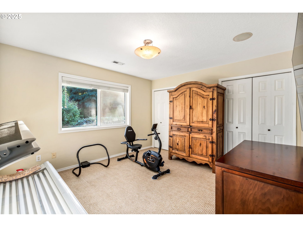
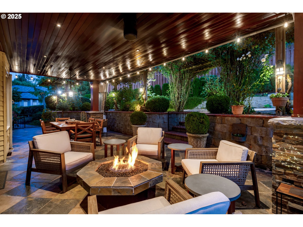
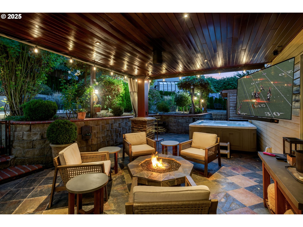
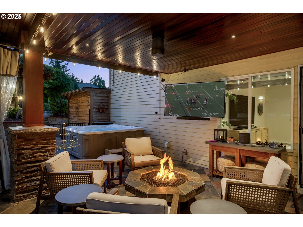
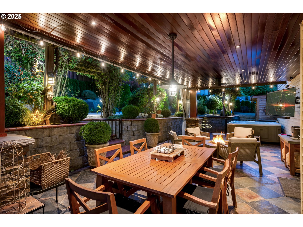
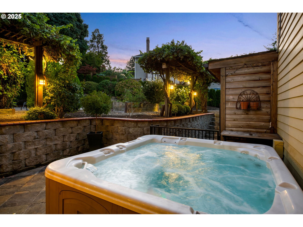
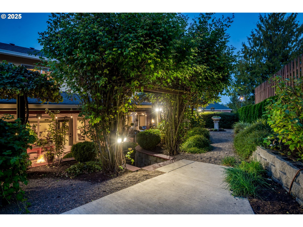
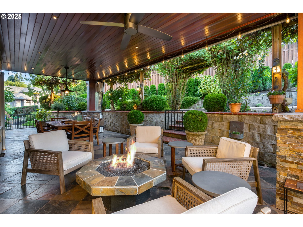
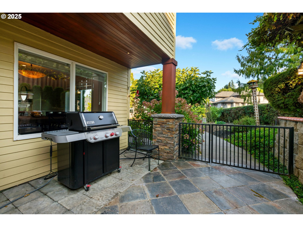
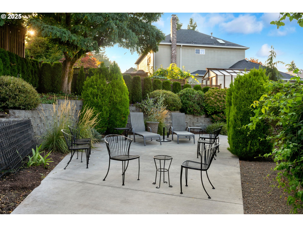
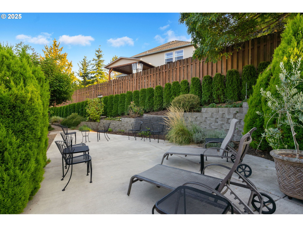
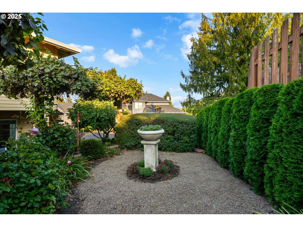
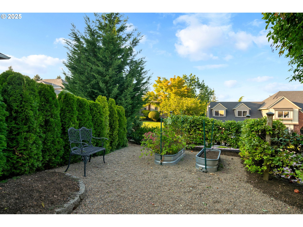
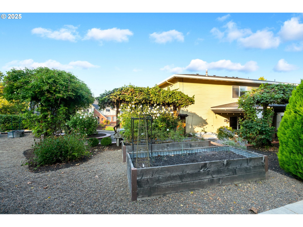
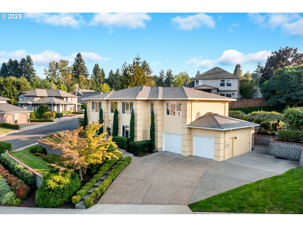
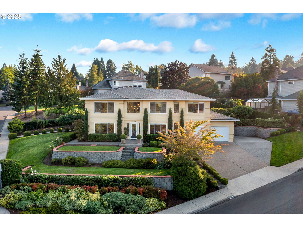
3 Beds
3 Baths
2,768 SqFt
Active
Experience elevated living in this stunning Tigard home perched at the base of Bull Mountain on a beautifully landscaped .31-acre lot. Designed for both relaxation and entertaining, the grounds feature lush gardens, custom hardscaping, and a full irrigation/drip system for year-round beauty. Enjoy the expansive covered outdoor living area, complete with a dining space, firepit with TV mount, and hot tub for the ultimate indoor-outdoor lifestyle. Inside, the home is filled with thoughtful details, including custom lighting including hand-blown Italian glass light fixtures in the kitchen, a lavish primary suite with a cozy gas fireplace, spa-inspired bath, and walk-in closet, plus a gourmet kitchen with granite counters and stainless steel appliances. A huge bonus/home theater with projector and screen offers endless entertainment, while the wine cellar adds a touch of sophistication. With three bedrooms, a main-level den/home office, tasteful updates throughout, LVP and tile flooring on most of the main level, and a spacious two-car garage, this home blends comfort, style, and functionality in a highly sought-after location.
Property Details | ||
|---|---|---|
| Price | $948,000 | |
| Bedrooms | 3 | |
| Full Baths | 2 | |
| Half Baths | 1 | |
| Total Baths | 3 | |
| Property Style | Stories2,Traditional | |
| Acres | 0.31 | |
| Stories | 2 | |
| Features | CeilingFan,EngineeredHardwood,GarageDoorOpener,Granite,HighSpeedInternet,Laundry,LuxuryVinylPlank,SoakingTub,Sprinkler,TileFloor,WalltoWallCarpet,WoodFloors | |
| Exterior Features | CoveredDeck,Fenced,FreeStandingHotTub,Garden,OutdoorFireplace,Patio,Porch,RaisedBeds,Sprinkler,ToolShed,Yard | |
| Year Built | 1996 | |
| Fireplaces | 2 | |
| Subdivision | Arlington Heights | |
| Roof | Composition,Shingle | |
| Heating | ForcedAir | |
| Foundation | ConcretePerimeter | |
| Lot Description | CornerLot,GentleSloping,Private,Terraced | |
| Parking Description | Driveway | |
| Parking Spaces | 2 | |
| Garage spaces | 2 | |
| Association Fee | 100 | |
| Association Amenities | Commons | |
Geographic Data | ||
| Directions | Garrde to 121st to Ames Lane | |
| County | Washington | |
| Latitude | 45.417988 | |
| Longitude | -122.802854 | |
| Market Area | _151 | |
Address Information | ||
| Address | 12176 SW AMES LN | |
| Postal Code | 97224 | |
| City | Portland | |
| State | OR | |
| Country | United States | |
Listing Information | ||
| Listing Office | RE/MAX Equity Group | |
| Listing Agent | Kristine Pierce | |
| Terms | Cash,Conventional | |
School Information | ||
| Elementary School | Mary Woodward | |
| Middle School | Fowler | |
| High School | Tigard | |
MLS® Information | ||
| Days on market | 13 | |
| MLS® Status | Active | |
| Listing Date | Sep 19, 2025 | |
| Listing Last Modified | Oct 2, 2025 | |
| Tax ID | R2041676 | |
| Tax Year | 2024 | |
| Tax Annual Amount | 7782 | |
| MLS® Area | _151 | |
| MLS® # | 193736925 | |
Map View
Contact us about this listing
This information is believed to be accurate, but without any warranty.

