View on map Contact us about this listing
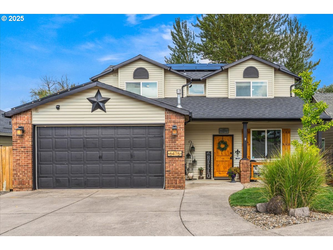
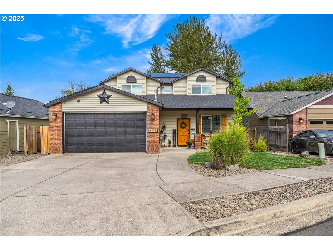
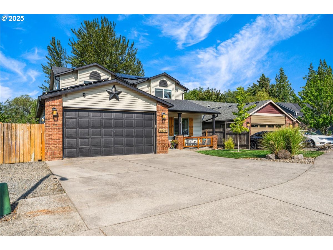
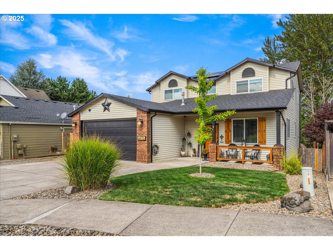
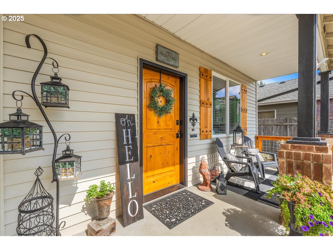
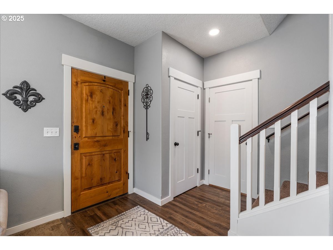
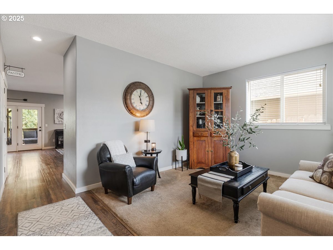
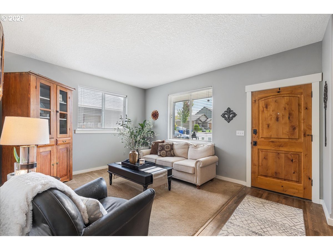
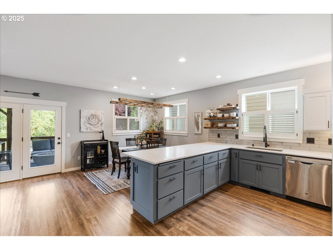
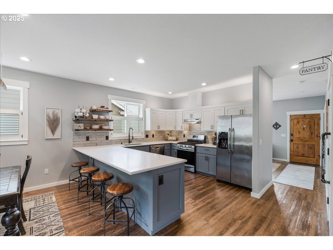
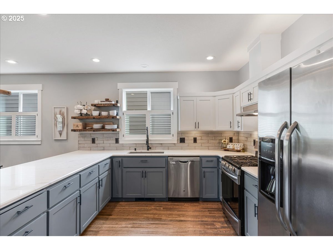
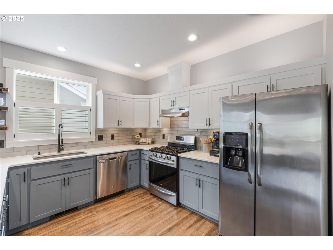
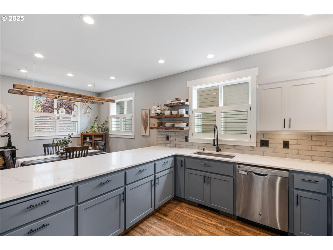
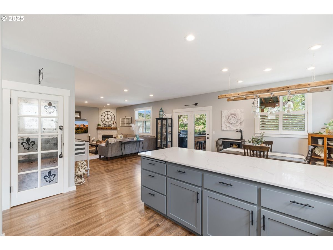
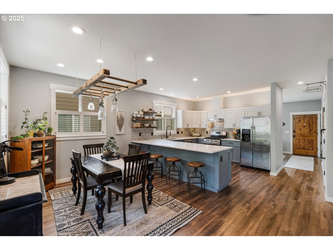
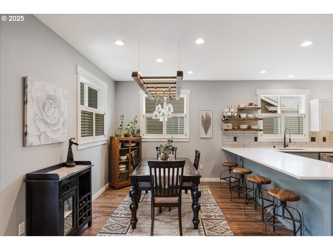
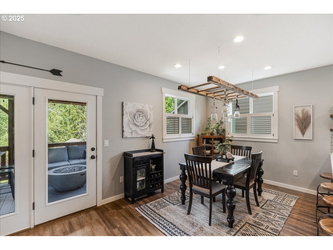
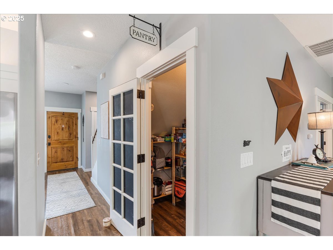
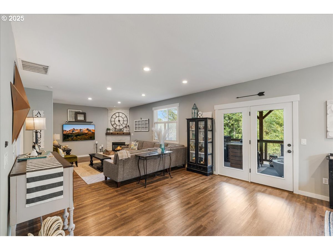
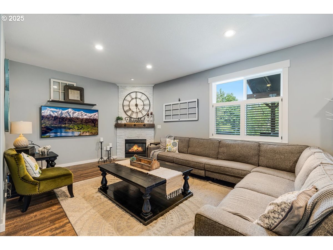
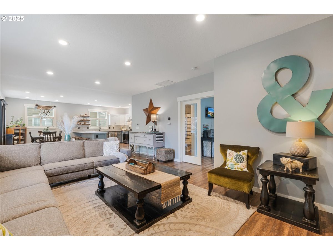
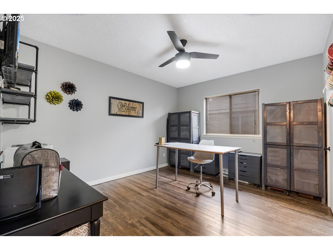
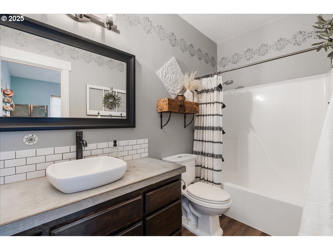
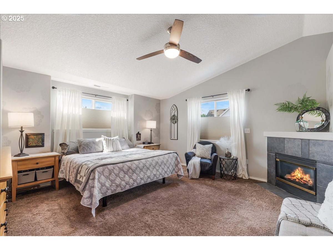
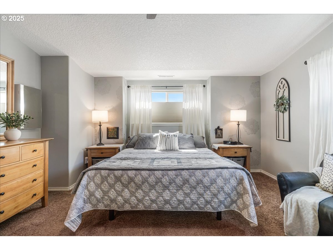
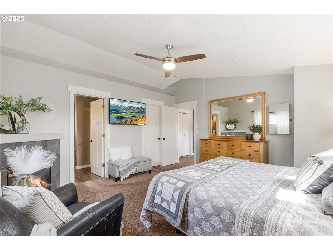
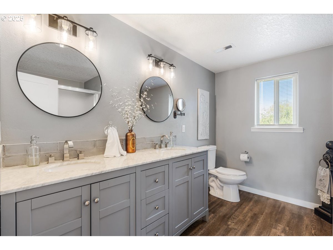
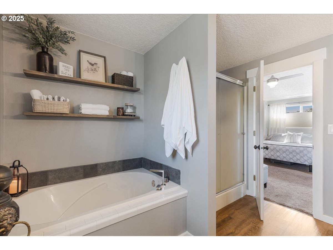
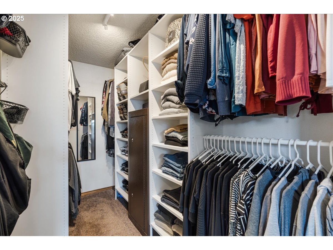
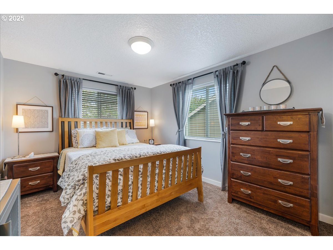
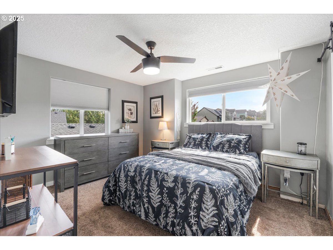
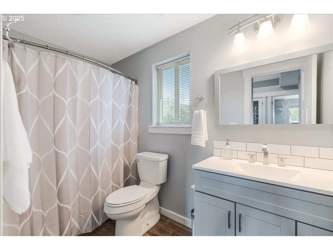
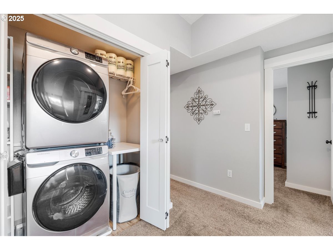
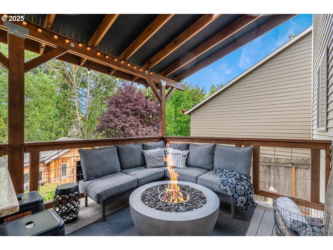
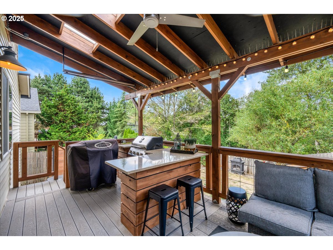
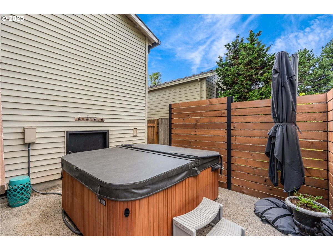
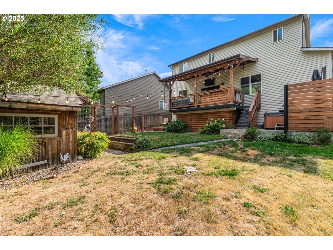
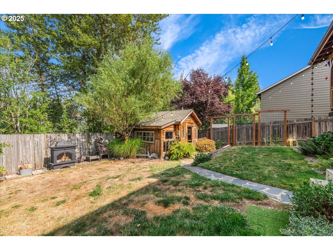
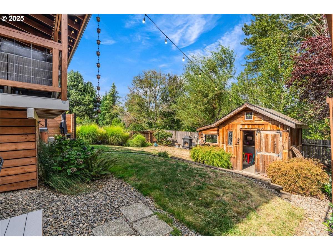
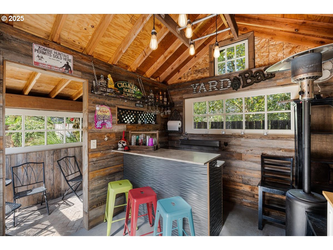
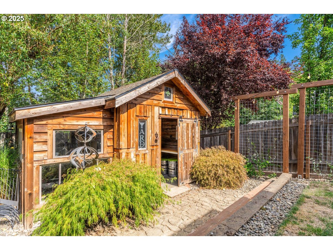
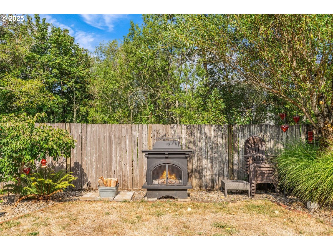
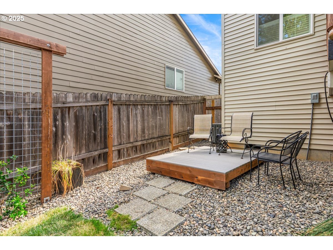
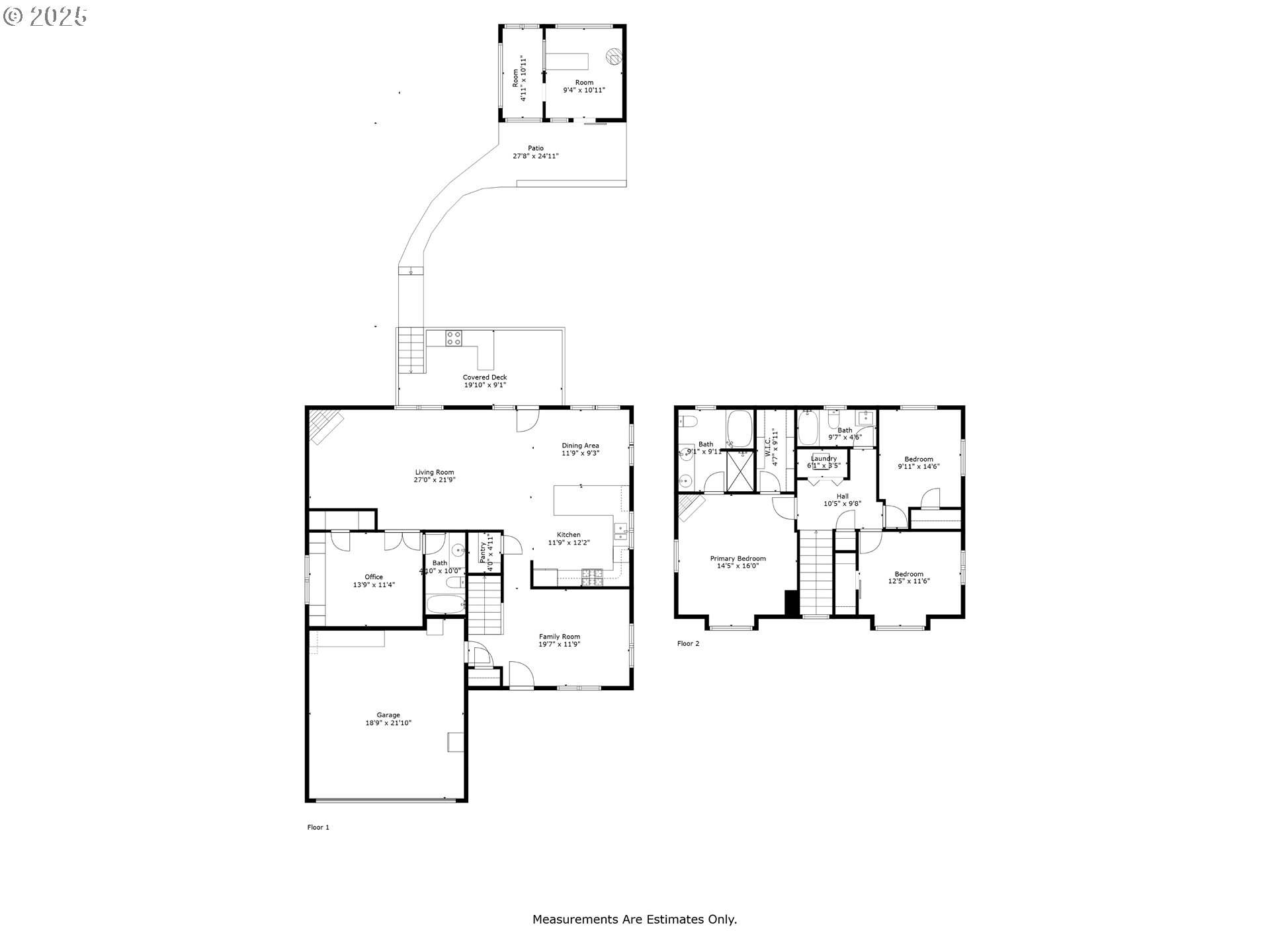
4 Beds
3 Baths
2,220 SqFt
Pending
Nestled in a sought-after Gresham neighborhood, this beautifully updated 4-bedroom, 3-bath home is designed for comfort and connection. A fantastic front porch greets you and sets the tone for this inviting property. Inside, the main level offers a bright and functional layout featuring a spacious living room, a cozy family room, and a dining area that opens to a gorgeous kitchen with quartz counters, stainless steel appliances, and a roomy pantry. Also on the main floor is the fourth bedroom and full bathroom, which makes it perfect for guests, a home office, or multigenerational living. Upstairs, you’ll find three additional bedrooms, including a welcoming primary suite with a fireplace, walk-in closet, and updated bathroom. A second full bathroom serves the other two bedrooms, and the conveniently located laundry area makes wash day a breeze. Step outside to your very own staycation spot! The backyard is designed for gatherings and relaxation with a newer composite deck and covered outdoor cooking space, a soothing hot tub, and a party shed complete with a bar, mini fridge, electricity, and heating lamps. A wood-burning stove nearby sets the mood for cozy evenings under the stars. With greenspace behind the property, you get privacy and a peaceful natural view year-round. Recent upgrades include owned solar panels (2017), a newer furnace (Aug 2019), new A/C (Sept 2022), and a brand-new roof and gutters completed in December 2024, giving you comfort, efficiency, and peace of mind for years to come. This home is conveniently close to schools, shops, trails, parks and more. Everything you need is just minutes away!
Property Details | ||
|---|---|---|
| Price | $595,000 | |
| Bedrooms | 4 | |
| Full Baths | 3 | |
| Total Baths | 3 | |
| Property Style | Stories2 | |
| Acres | 0.14 | |
| Stories | 2 | |
| Features | CeilingFan,Laundry,LuxuryVinylPlank,Quartz,SoakingTub,WalltoWallCarpet | |
| Exterior Features | Deck,Fenced,FreeStandingHotTub,Garden,Patio,Porch,Yard | |
| Year Built | 2001 | |
| Fireplaces | 2 | |
| Roof | Composition | |
| Heating | ForcedAir | |
| Lot Description | Level,Seasonal | |
| Parking Description | Driveway,OnStreet | |
| Parking Spaces | 2 | |
| Garage spaces | 2 | |
Geographic Data | ||
| Directions | 282nd to East on Pheasant, 2nd Right and 1st Left onto 29th Wy. | |
| County | Multnomah | |
| Latitude | 45.476408 | |
| Longitude | -122.36824 | |
| Market Area | _144 | |
Address Information | ||
| Address | 6475 SE 29TH WAY | |
| Postal Code | 97080 | |
| City | Gresham | |
| State | OR | |
| Country | United States | |
Listing Information | ||
| Listing Office | Berkshire Hathaway HomeServices NW Real Estate | |
| Listing Agent | Iraida Hermann | |
| Terms | Cash,Conventional,FHA,VALoan | |
| Virtual Tour URL | https://media.pacwestrmg.com/6475-SE-29th-Way/idx | |
School Information | ||
| Elementary School | East Orient | |
| Middle School | West Orient | |
| High School | Sam Barlow | |
MLS® Information | ||
| Days on market | 2 | |
| MLS® Status | Pending | |
| Listing Date | Sep 19, 2025 | |
| Listing Last Modified | Oct 2, 2025 | |
| Tax ID | R111892 | |
| Tax Year | 2024 | |
| Tax Annual Amount | 6079 | |
| MLS® Area | _144 | |
| MLS® # | 208898499 | |
Map View
Contact us about this listing
This information is believed to be accurate, but without any warranty.

