View on map Contact us about this listing
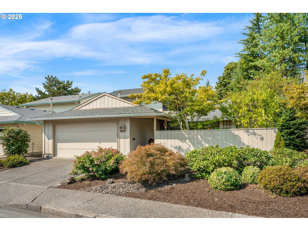
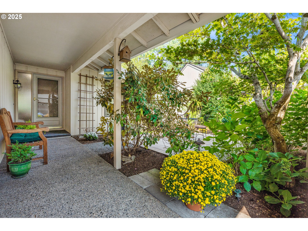
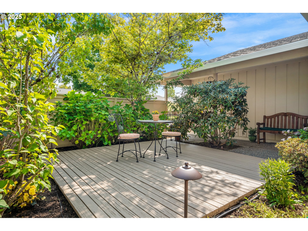
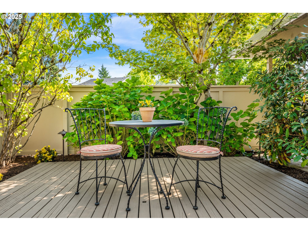
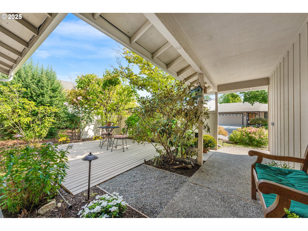
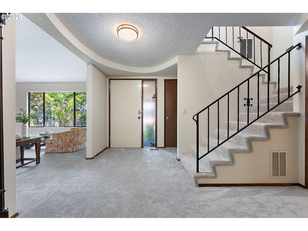
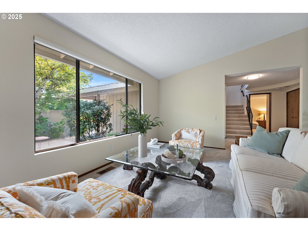
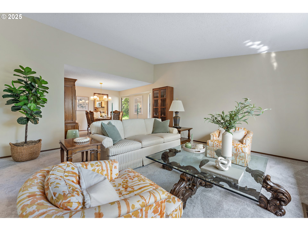
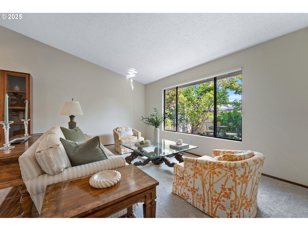
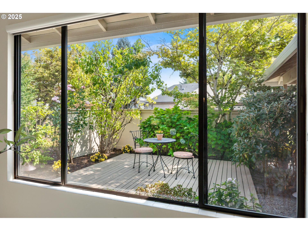
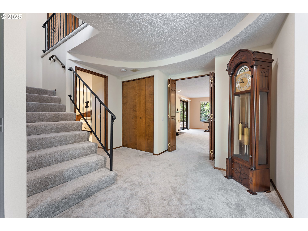
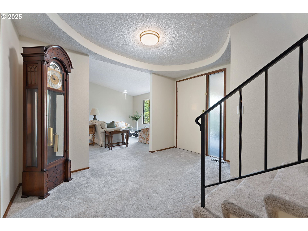
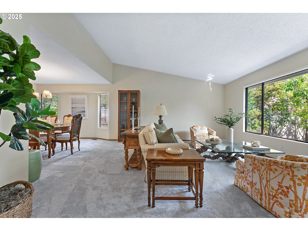
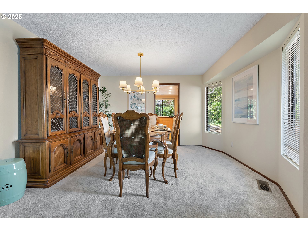
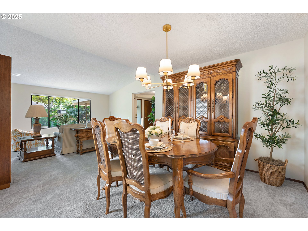
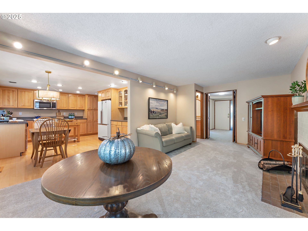
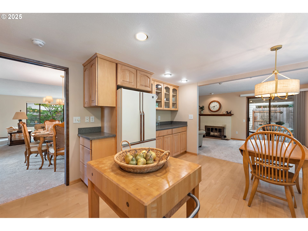
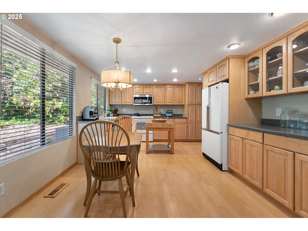
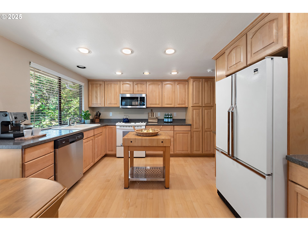
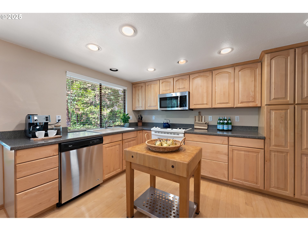
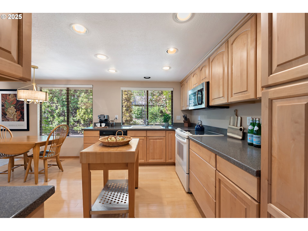
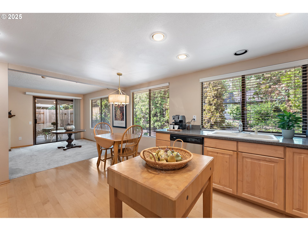
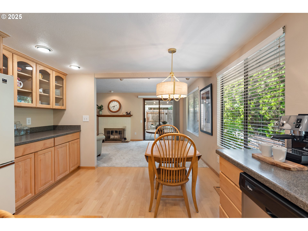
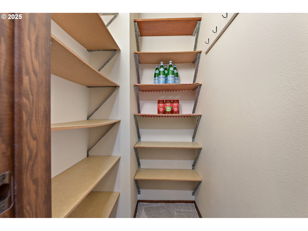
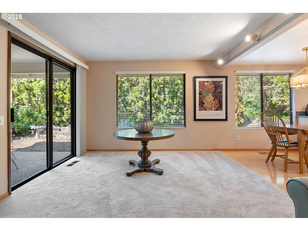
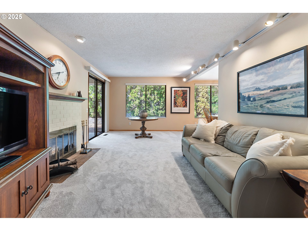
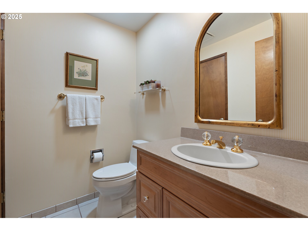
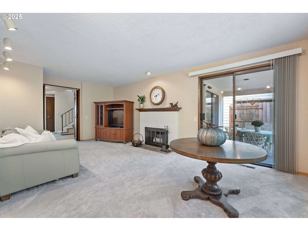
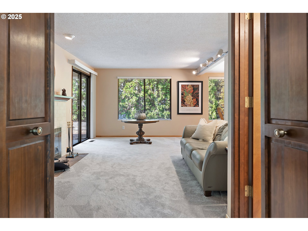
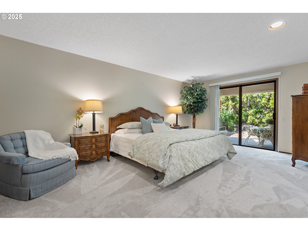
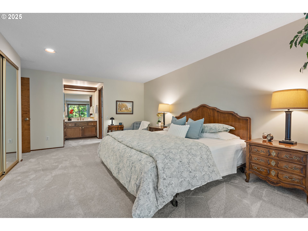
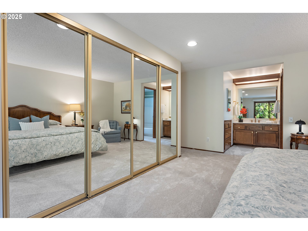
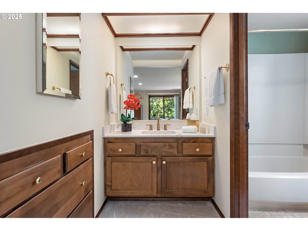
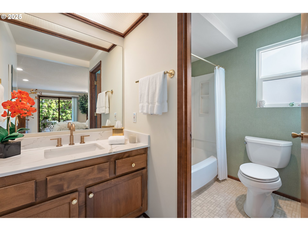
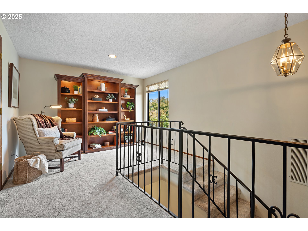
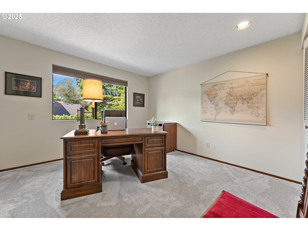
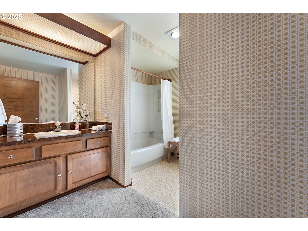
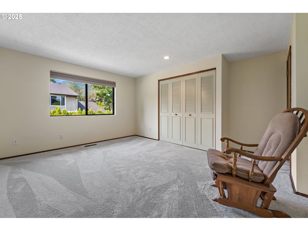
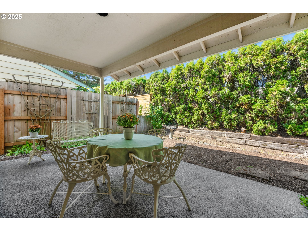
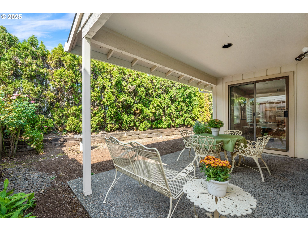
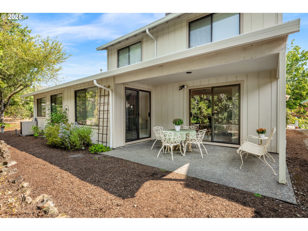
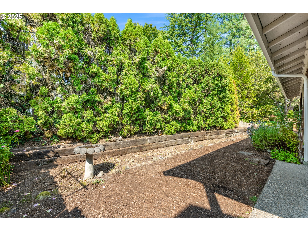
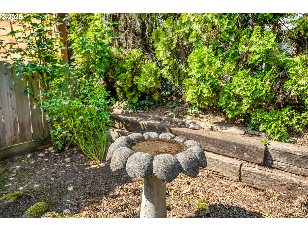
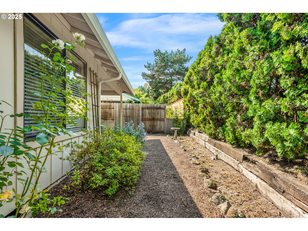
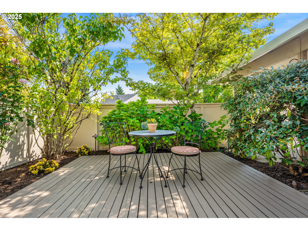
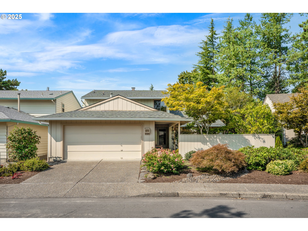
3 Beds
3 Baths
2,072 SqFt
Pending
Located in the heart of the coveted Summerfield 55+ community, this 3-bedroom, 2.5 bath home is pristine and move-in ready. Relax in 1400 sq ft of single-level living on the main floor, which includes a spacious Primary Ensuite. Two bedrooms, a reading loft, and a full bath on the upper level are bonus spaces. An elegant living & dining room with a vaulted ceiling looks out to the tranquil courtyard. The kitchen has been thoughtfully updated with recessed lighting, new cabinetry, pull-outs, soft-close drawers, and a buffet cabinet including glass display doors. Spend informal time in the family room with the warmth of a wood-burning fireplace. Grilling and entertaining are easy on the covered back patio. All New carpeting and freshly painted inside and out. A Hot Water recirculating system supplies hot water quickly at each faucet for convenience and energy saving. Good looking new roof and gutters in addition to a high-efficiency gas furnace; current as of 2018, offers security to the new homeowner. With an attached two-car garage, you’ll appreciate the added convenience of sheltered parking and extra storage space. Easy care yard provides plenty of time to enjoy the vibrant community activities of golf, pickleball, and a myriad of activities at the clubhouse, just a block away.
Property Details | ||
|---|---|---|
| Price | $569,900 | |
| Bedrooms | 3 | |
| Full Baths | 2 | |
| Half Baths | 1 | |
| Total Baths | 3 | |
| Property Style | Stories2,Contemporary | |
| Acres | 0.1 | |
| Stories | 2 | |
| Features | GarageDoorOpener,LaminateFlooring,SoakingTub,VaultedCeiling,WalltoWallCarpet,WasherDryer | |
| Exterior Features | CoveredPatio,Patio,StormDoor,Yard | |
| Year Built | 1981 | |
| Fireplaces | 1 | |
| Subdivision | SUMMERFIELD | |
| Roof | Composition | |
| Heating | ForcedAir95Plus | |
| Foundation | PillarPostPier | |
| Accessibility | AccessibleEntrance,AccessibleFullBath,GarageonMain,GroundLevel,MainFloorBedroomBath,MinimalSteps,NaturalLighting,WalkinShower | |
| Lot Description | Level | |
| Parking Description | Driveway,OnStreet | |
| Parking Spaces | 2 | |
| Garage spaces | 2 | |
| Association Fee | 700 | |
| Association Amenities | Library,Management,MeetingRoom,PartyRoom,Pool,Sauna,WeightRoom | |
Geographic Data | ||
| Directions | Durham to Summerfield Dr, East on Highland Dr | |
| County | Washington | |
| Latitude | 45.406851 | |
| Longitude | -122.789548 | |
| Market Area | _151 | |
Address Information | ||
| Address | 10935 SW HIGHLAND DR | |
| Postal Code | 97224 | |
| City | Portland | |
| State | OR | |
| Country | United States | |
Listing Information | ||
| Listing Office | Mike Cook Properties, LLC | |
| Listing Agent | Elizabeth Young | |
| Terms | Cash,Conventional,FHA,VALoan | |
| Virtual Tour URL | https://player.vimeo.com/video/1120299649?badge=0&autopause=0&player_id=0&app_id=58479 | |
School Information | ||
| Elementary School | Templeton | |
| Middle School | Twality | |
| High School | Tigard | |
MLS® Information | ||
| Days on market | 3 | |
| MLS® Status | Pending | |
| Listing Date | Sep 19, 2025 | |
| Listing Last Modified | Oct 2, 2025 | |
| Tax ID | R1221136 | |
| Tax Year | 2024 | |
| Tax Annual Amount | 5792 | |
| MLS® Area | _151 | |
| MLS® # | 457162981 | |
Map View
Contact us about this listing
This information is believed to be accurate, but without any warranty.

