View on map Contact us about this listing
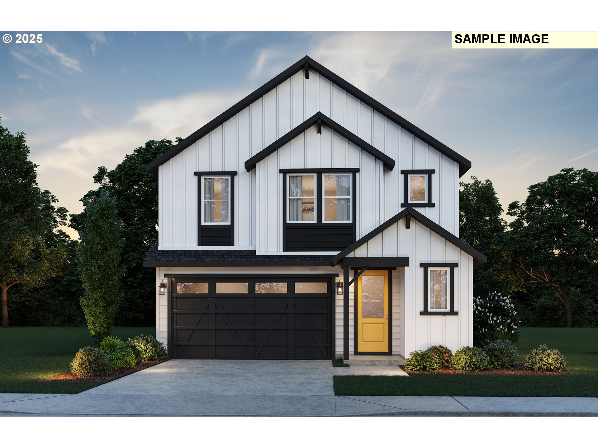
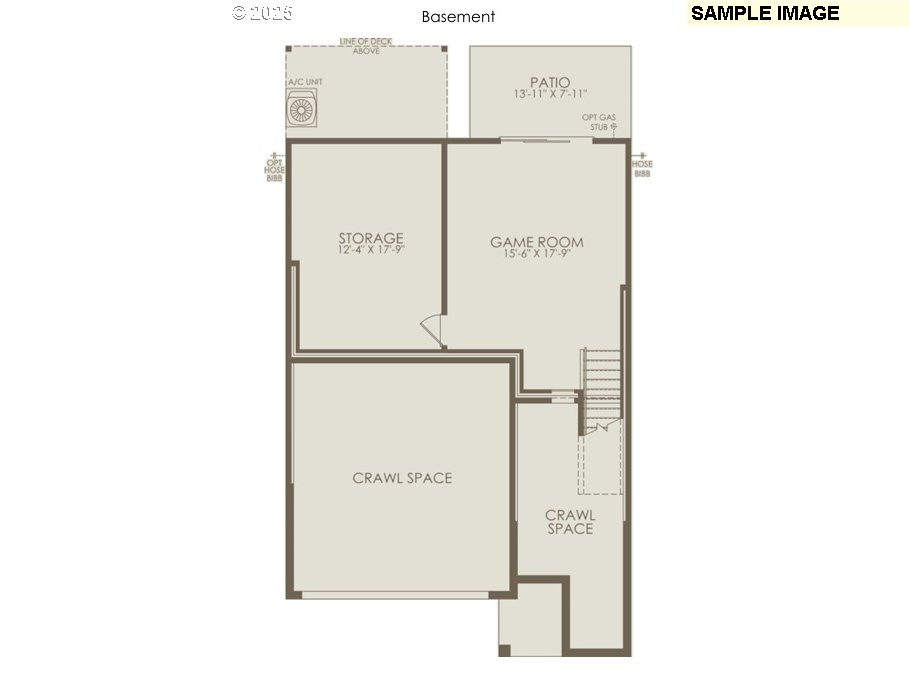
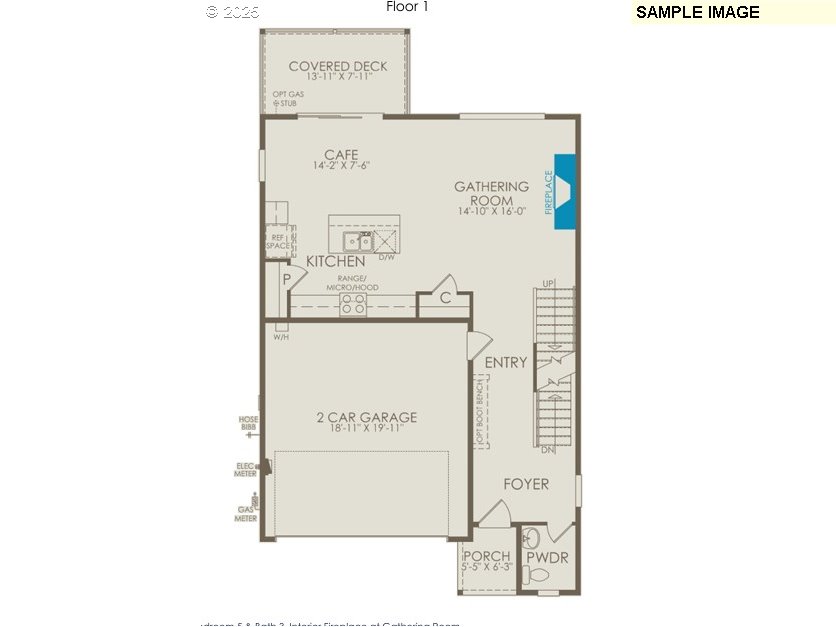
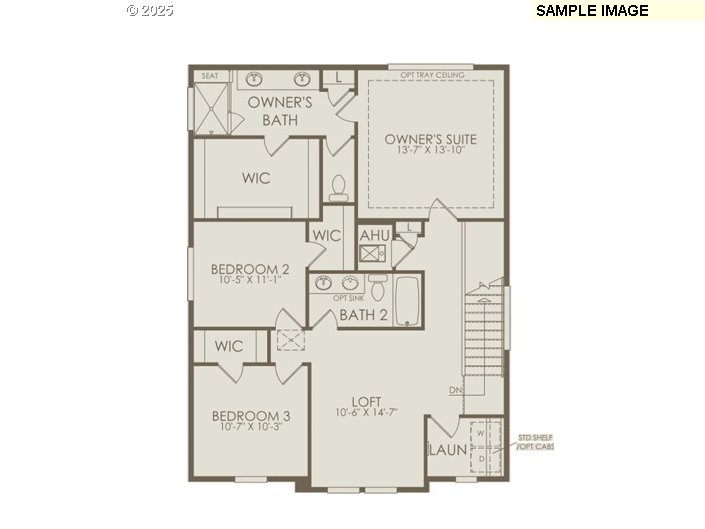
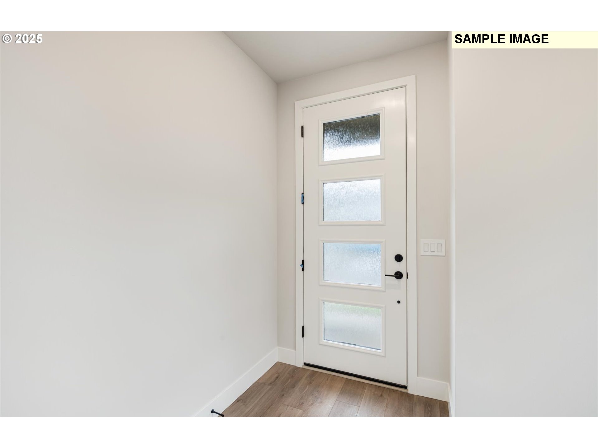
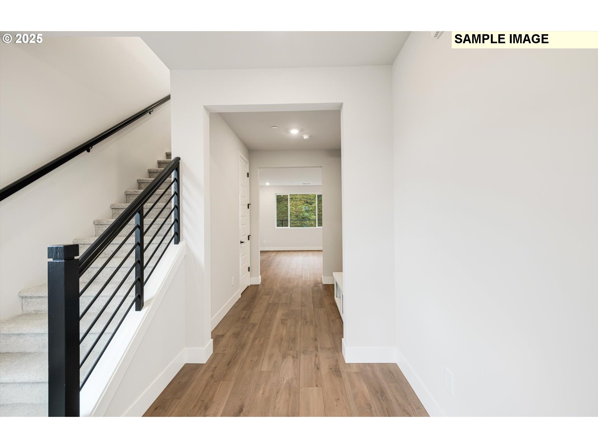
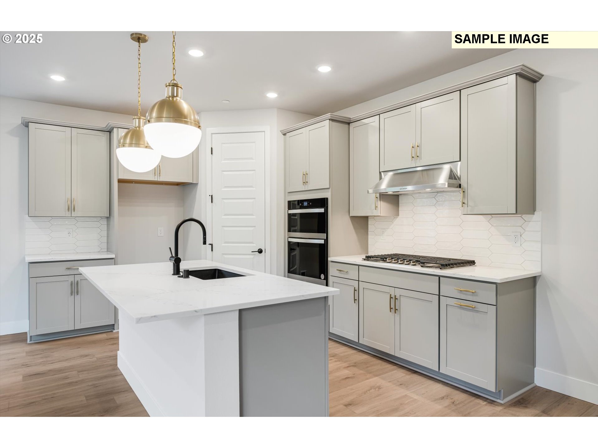
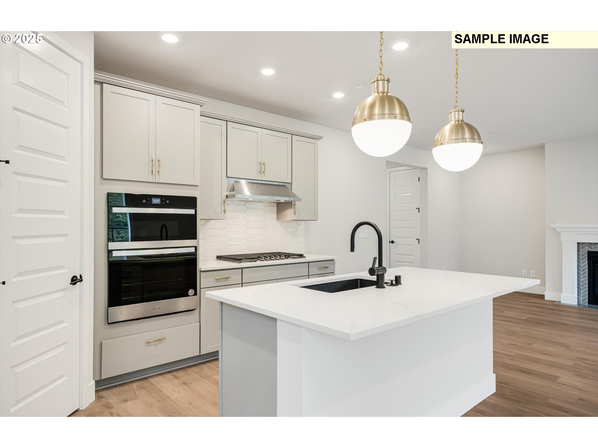
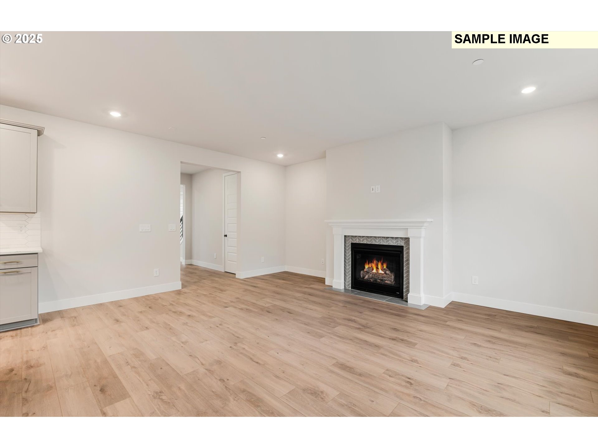
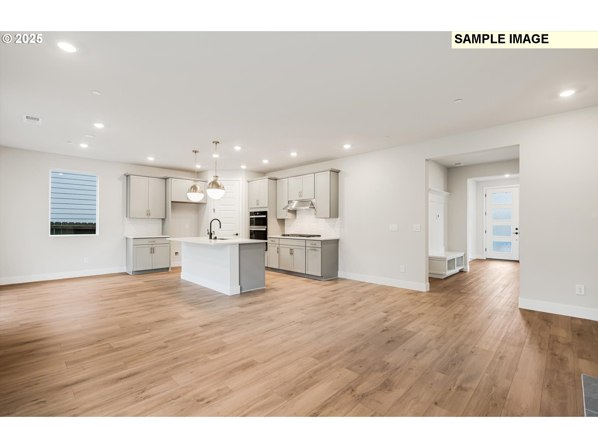
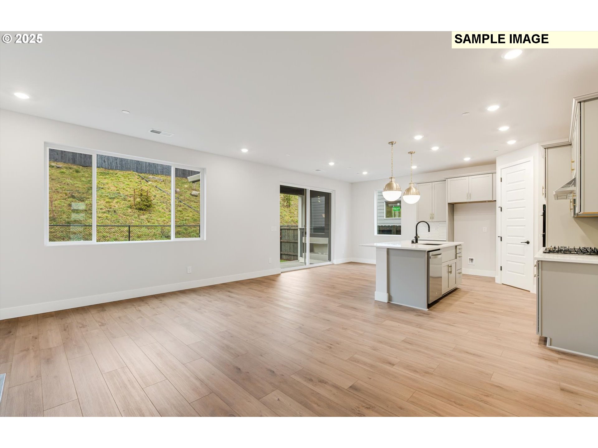
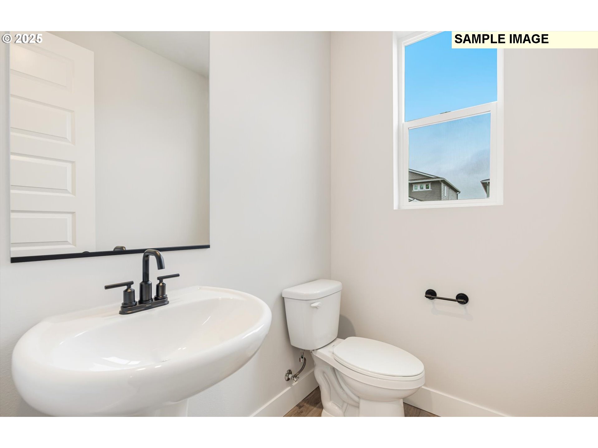
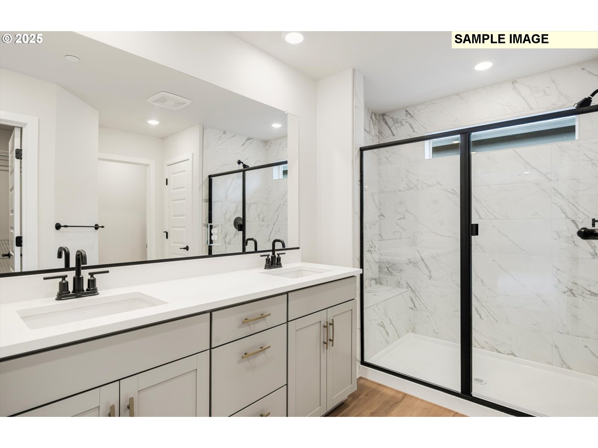
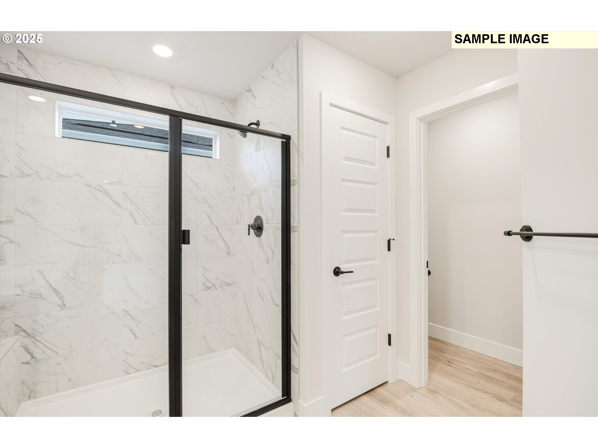
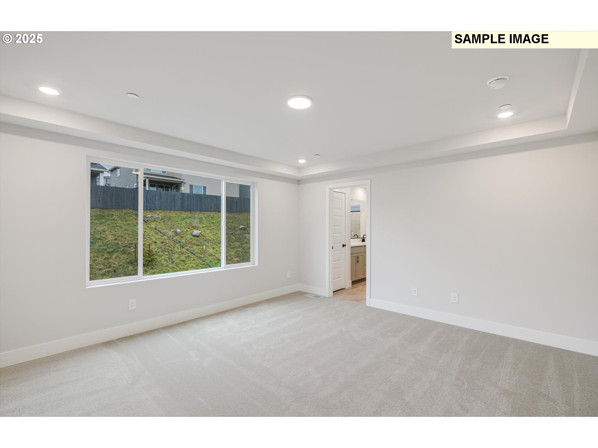
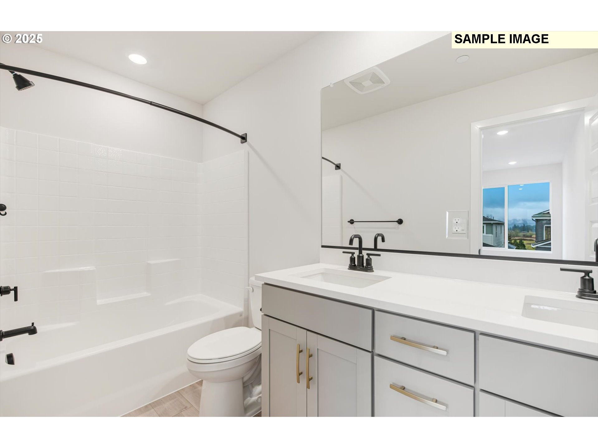
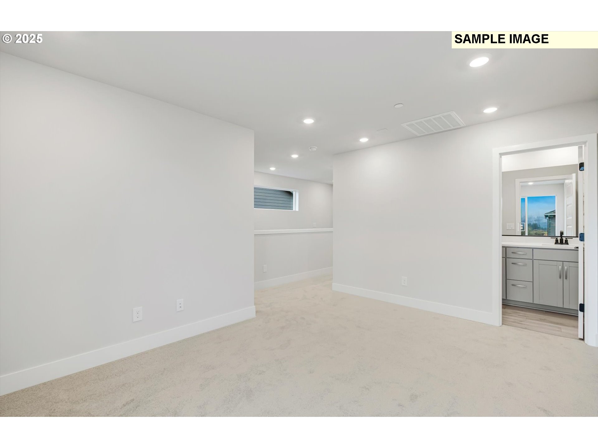
3 Beds
3 Baths
2,324 SqFt
Active
GRAND OPENING! Home is to be built. Vashon II plan is a thoughtfully designed plan that blends functionality and versatility. On the second floor, you'll find three spacious bedrooms and a loft. The kitchen is a highlight featuring an open-concept layout that flows seamlessly into the cafe and gathering room. Downstairs, the basement expands your options with a large bonus room with endless possibilities. Buyer can make structural and design selections. Stop by to learn more! We are open 7 days a week 10am-6pm. *Photos are for example purposes only.
Property Details | ||
|---|---|---|
| Price | $725,490 | |
| Bedrooms | 3 | |
| Full Baths | 2 | |
| Half Baths | 1 | |
| Total Baths | 3 | |
| Property Style | Stories2,Prairie | |
| Stories | 3 | |
| Features | Laundry,WalltoWallCarpet | |
| Exterior Features | CoveredPatio | |
| Year Built | 2025 | |
| Fireplaces | 1 | |
| Subdivision | DARBY RIDGE | |
| Roof | Shingle | |
| Heating | ForcedAir95Plus | |
| Lot Description | Sloped | |
| Parking Description | Driveway | |
| Parking Spaces | 2 | |
| Garage spaces | 2 | |
| Association Fee | 112 | |
| Association Amenities | Commons | |
Geographic Data | ||
| Directions | 150th to Huntwood Street, left on Peace Ave. Meet at Sales office on the left. | |
| County | Washington | |
| Latitude | 45.407919 | |
| Longitude | -122.831916 | |
| Market Area | _151 | |
Address Information | ||
| Address | 15970 SW Peace AVE | |
| Postal Code | 97224 | |
| City | Tigard | |
| State | OR | |
| Country | United States | |
Listing Information | ||
| Listing Office | Pulte Homes of Oregon | |
| Listing Agent | Julia Ward | |
| Terms | Cash,Conventional,FHA,VALoan | |
School Information | ||
| Elementary School | Art Rutkin | |
| Middle School | Twality | |
| High School | Tualatin | |
MLS® Information | ||
| Days on market | 25 | |
| MLS® Status | Active | |
| Listing Date | Sep 19, 2025 | |
| Listing Last Modified | Oct 14, 2025 | |
| Tax ID | New Construction | |
| Tax Year | 2025 | |
| MLS® Area | _151 | |
| MLS® # | 765876873 | |
Map View
Contact us about this listing
This information is believed to be accurate, but without any warranty.

