View on map Contact us about this listing
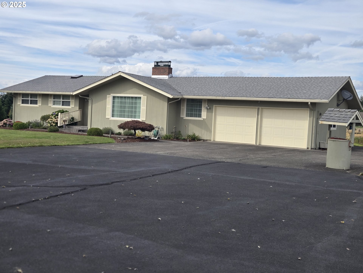
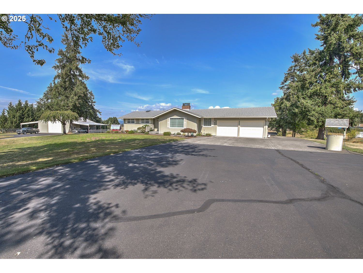
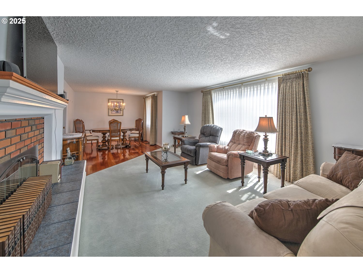
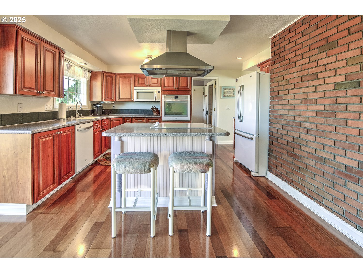
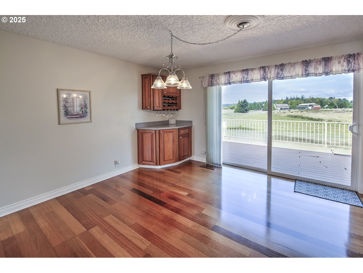
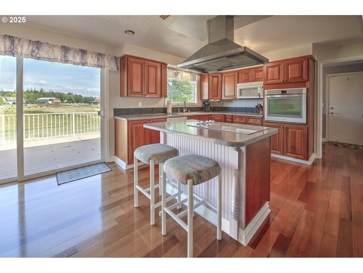
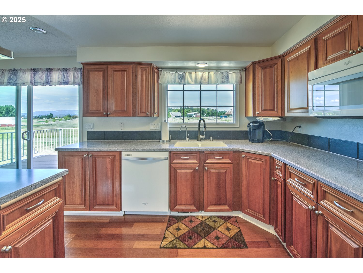
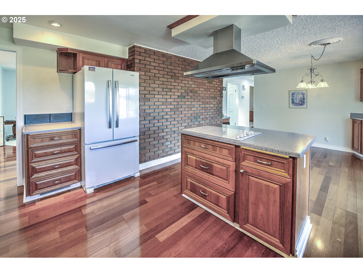
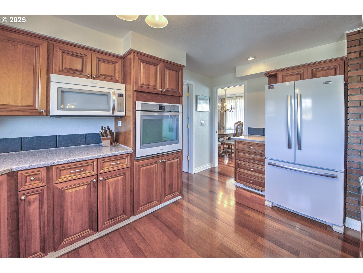
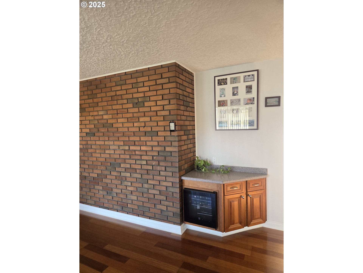
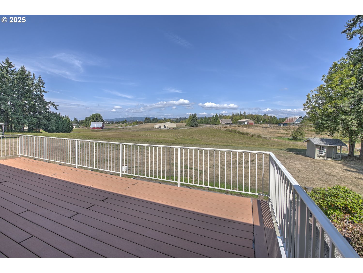
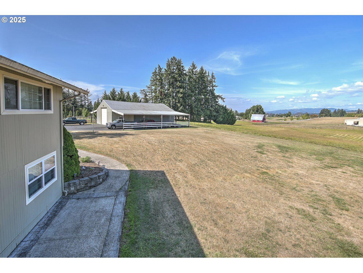
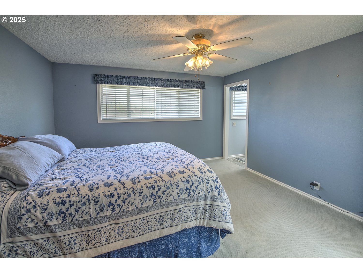
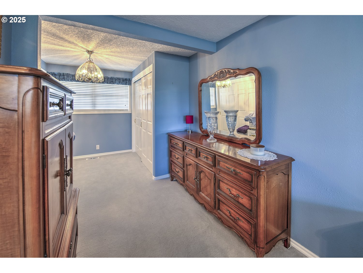
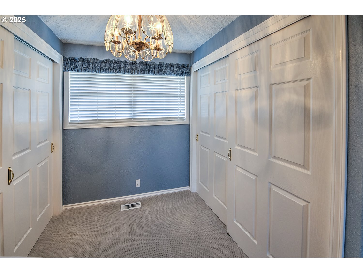
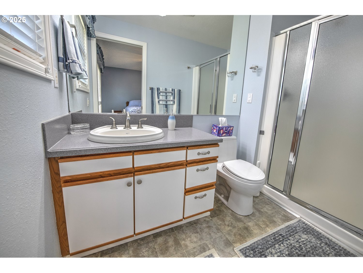
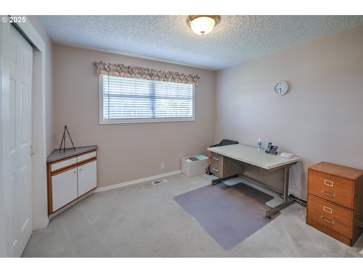
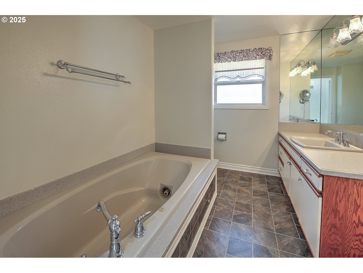
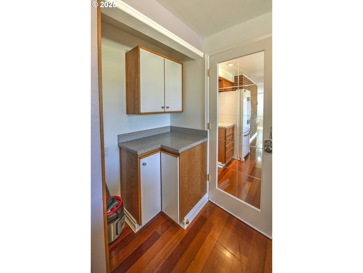
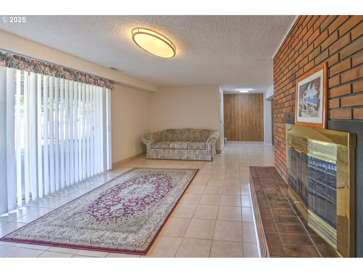
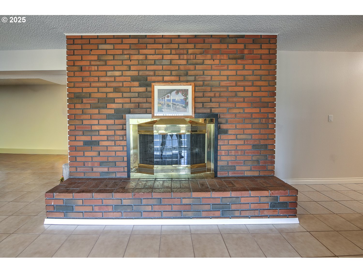
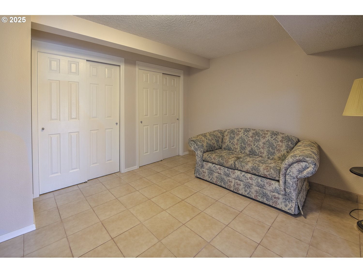
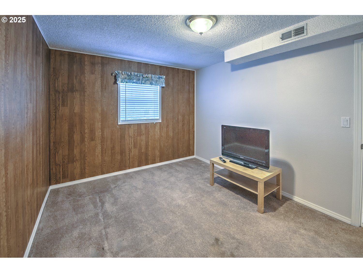
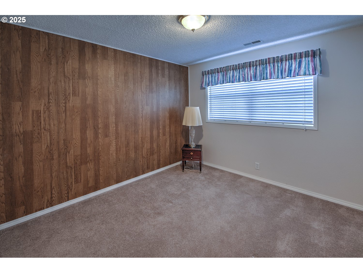
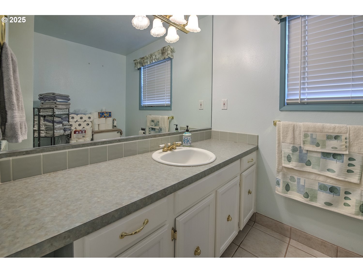
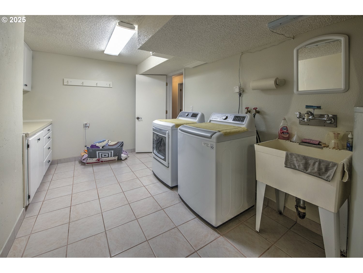
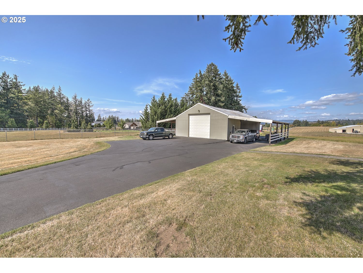
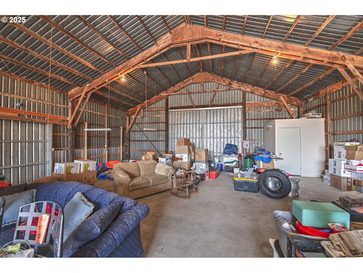
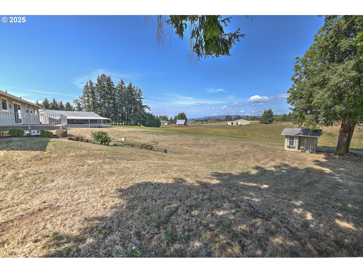
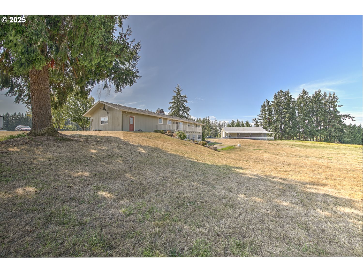
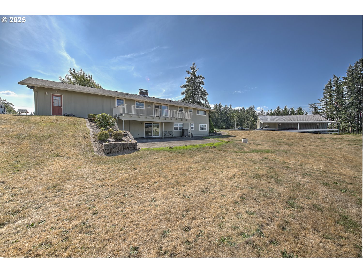
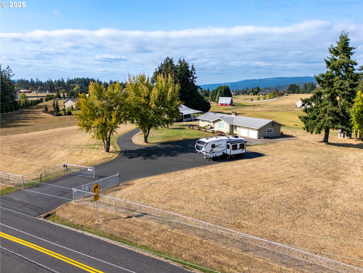
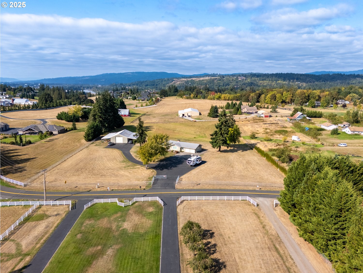
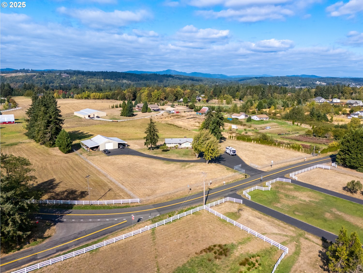
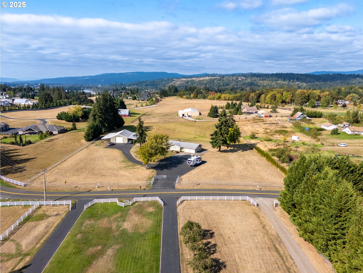
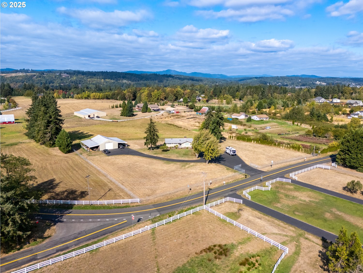
5 Beds
3 Baths
3,161 SqFt
Active
Drive up to your dream property. Move right in and enjoy this lovingly cared for daylight ranch 5 bed, 2.5 bath home sitting on 5 acres with views of the hills to the northeast with easy access to I-5. The main floor offers Brazilian cherry floors, two bedrooms including the primary, a large propane fireplace in the combination living/dining room and an eat in kitchen with views out the back to a large walk-out deck. The basement includes a large living area with a wood burning fireplace, a large utility room, 3 bedrooms, a full bath and a walkout to a large covered patio and plenty of storage. If you need additional living the basement could easily be converted. Outside in the gated property you will find mature landscaping with sprinklers and ample paved parking with a driveway to your large shop. Bring your toys, plenty of room to store them inside the 1,960 square foot shop or under one of the two 1,036 square foot lean-twos. The shop is wired for your projects with a large workbench, two sliding doors and an RV door with an automatic opener. A ring doorbell and six cameras around the property have been installed.
Property Details | ||
|---|---|---|
| Price | $949,888 | |
| Bedrooms | 5 | |
| Full Baths | 2 | |
| Half Baths | 1 | |
| Total Baths | 3 | |
| Property Style | DaylightRanch,Ranch | |
| Lot Size | 450' x 450' | |
| Acres | 5 | |
| Stories | 2 | |
| Features | AirCleaner,CeilingFan,CentralVacuum,GarageDoorOpener,HardwoodFloors,JettedTub,Laundry,LuxuryVinylTile,Skylight,Sprinkler,TileFloor,WalltoWallCarpet,WaterPurifier,WaterSoftener,WoodFloors | |
| Exterior Features | CoveredPatio,Deck,Fenced,Outbuilding,RVParking,RVBoatStorage,SecurityLights,Sprinkler,StormDoor,Workshop,Yard | |
| Year Built | 1971 | |
| Fireplaces | 2 | |
| Roof | Composition | |
| Heating | ForcedAir,HeatPump | |
| Foundation | ConcretePerimeter | |
| Accessibility | GarageonMain,MainFloorBedroomBath | |
| Lot Description | Gated,GentleSloping,Level | |
| Parking Description | Carport,Driveway | |
| Parking Spaces | 2 | |
| Garage spaces | 2 | |
Geographic Data | ||
| Directions | I5 N, Exit 16, W past Ilani Casino, L on Cowlitz Way onto NW 41st Ave, L on 324th St | |
| County | Clark | |
| Latitude | 45.855985 | |
| Longitude | -122.717735 | |
| Market Area | _51 | |
Address Information | ||
| Address | 4510 NW 324TH ST | |
| Postal Code | 98642 | |
| City | Ridgefield | |
| State | WA | |
| Country | United States | |
Listing Information | ||
| Listing Office | RE/MAX Equity Group | |
| Listing Agent | Linda Small | |
| Terms | CallListingAgent,Cash,Conventional,FHA,VALoan | |
School Information | ||
| Elementary School | Union Ridge | |
| Middle School | View Ridge | |
| High School | Ridgefield | |
MLS® Information | ||
| Days on market | 11 | |
| MLS® Status | Active | |
| Listing Date | Sep 20, 2025 | |
| Listing Last Modified | Oct 1, 2025 | |
| Tax ID | 210133000 | |
| Tax Year | 2025 | |
| Tax Annual Amount | 7732 | |
| MLS® Area | _51 | |
| MLS® # | 679925039 | |
Map View
Contact us about this listing
This information is believed to be accurate, but without any warranty.

