View on map Contact us about this listing
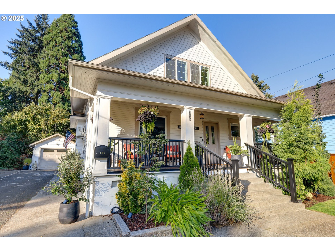
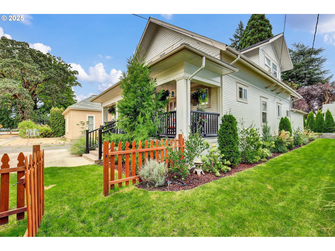
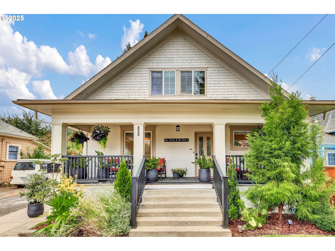
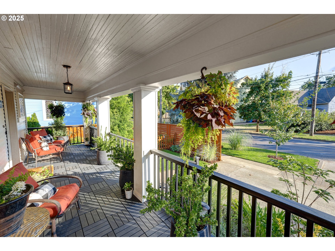
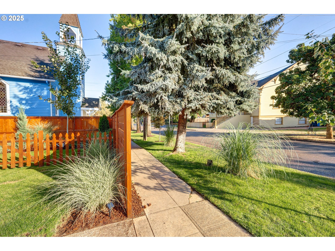
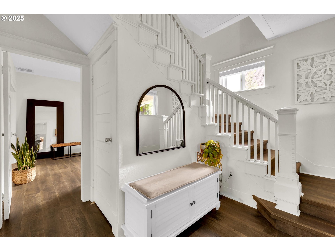
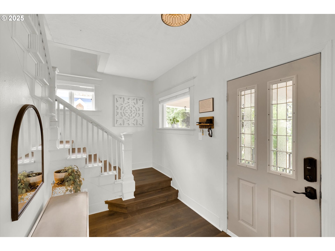
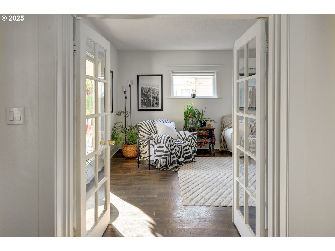
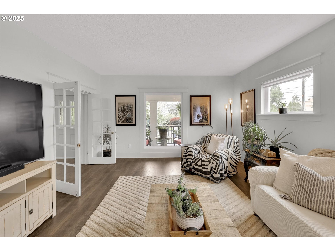
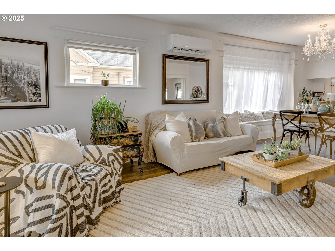
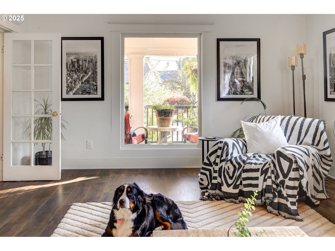
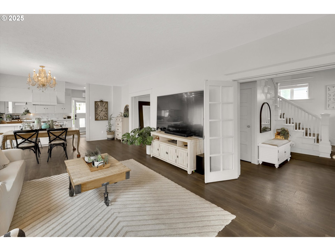
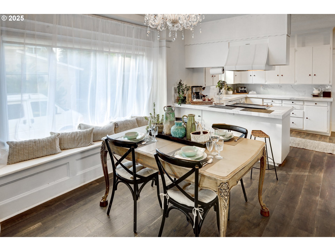
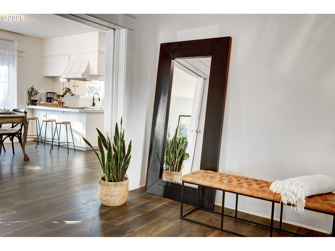
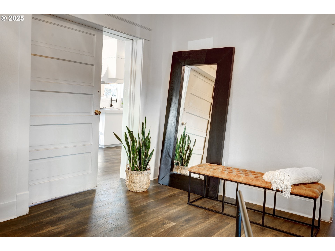
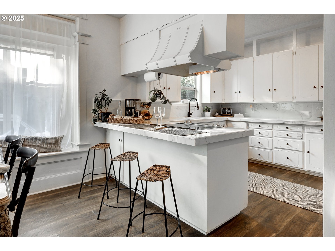
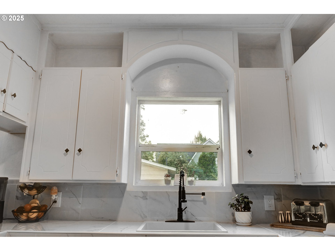
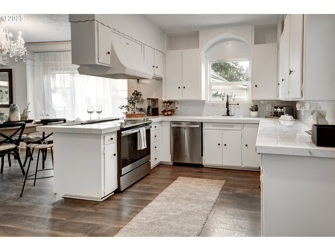
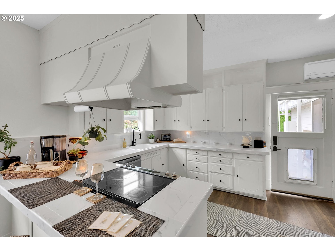
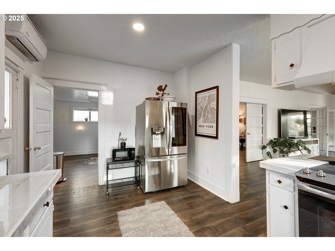
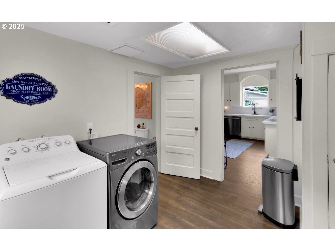
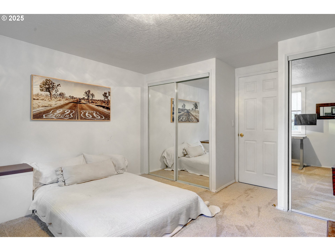
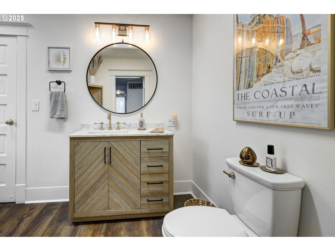
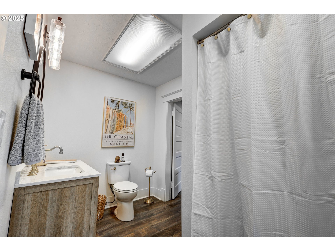
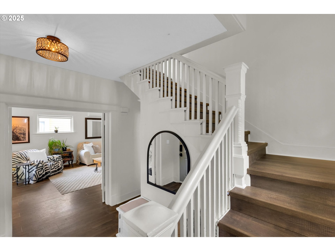
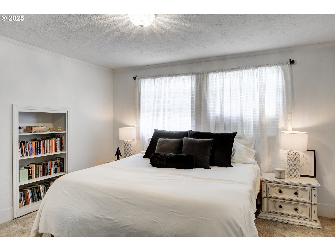
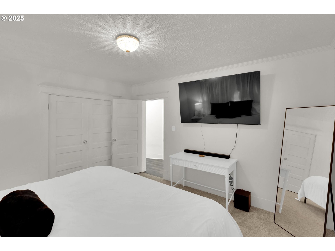
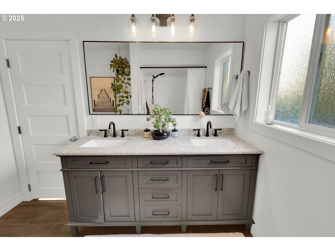
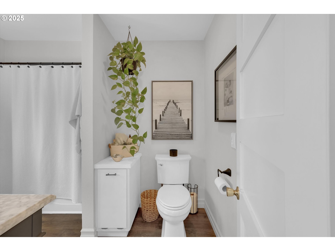
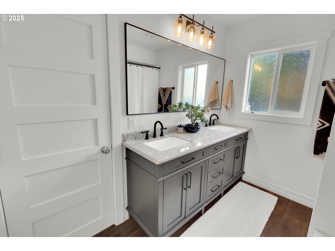
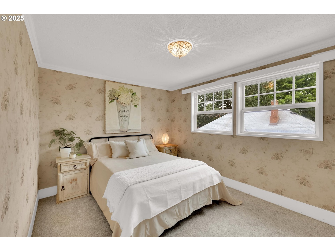
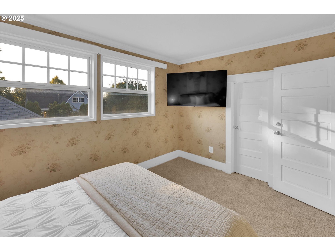
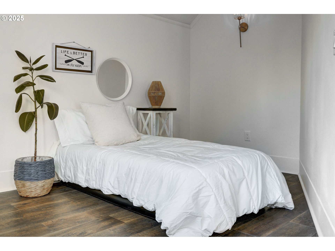
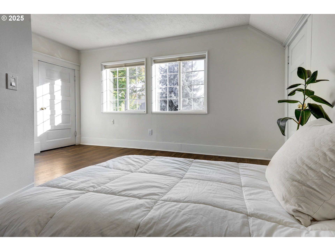
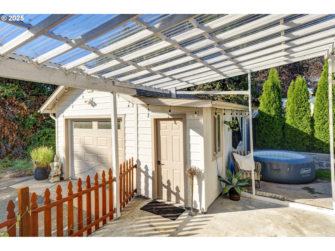
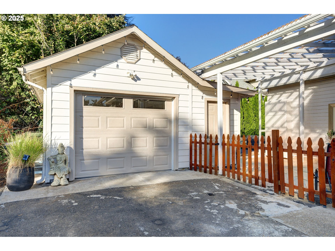
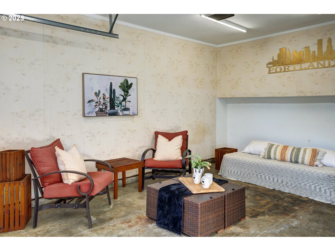
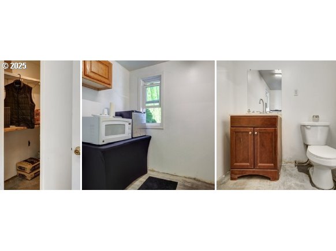
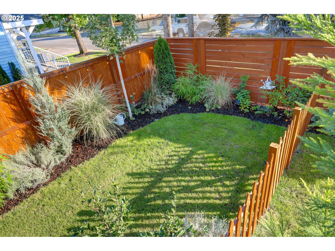
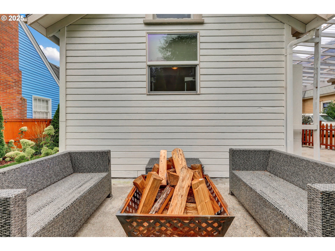
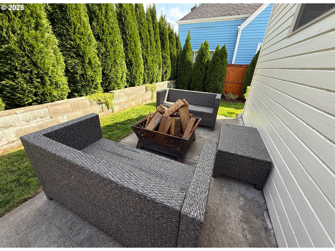
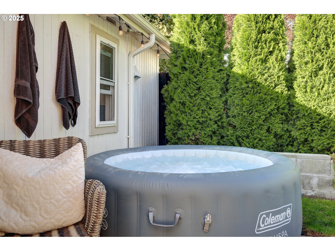
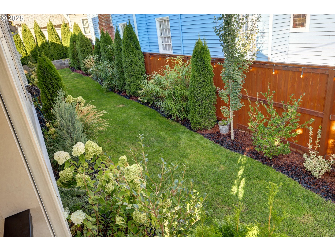
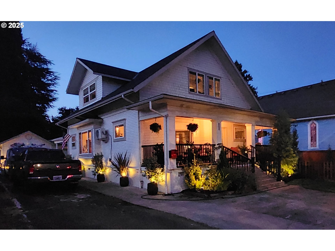
4 Beds
3 Baths
2,161 SqFt
Active
This one of a kind is a reimagined blend of a modern and historic timeless style 4 bedroom home & additional guest cottage that was built in 1910, it encompasses elegance and charm with timeless appeal… Vintage elements seamlessly combine modern features- this home is built for entertaining & hosting guests and it features, grand high ceilings, classic south facing front porch for relaxing mornings and evenings, covered back patio off the kitchen for grilling year round, a fire pit and hot tub for entertaining, and a picket fenced yard for pets, all combined w/new interior & exterior paint, floors, cabinets, counters, window treatments, mini splits adding heat & air conditioning efficiency, & beautiful landscaping & hanging baskets throughout. Charming French doors enter the living room, formal chandelier and window seat that charm the dining room, which is open to the kitchen eating bar w/abundance of new counter space for cooking, and a large laundry room adjoining w/storage & walk in kitchen pantry. …And adjoining this, an original barn door into a private office on the main. -1st Full bath, and 1 bedroom with dual closets is on the main floor, -2nd Full bath with double vanity sinks, and 3 more bedrooms with walk in closets on upper level, -and BONUS! a 1/2 bath with kitchenette and walk in closet for a 5th bedroom Guest Cottage (or use as a shop, man cave, studio, or garage) in the separate detached garage. Capitalize on this great investment w/current upgrades while owning a piece of historical paradise. All of this.. in an enchanting neighborhood where a short walk leads you to schools, & growing downtown main street restaurants & shopping. Don’t miss out! Motivated owners have been transferred out of state and will sell or lease.
Property Details | ||
|---|---|---|
| Price | $595,000 | |
| Bedrooms | 4 | |
| Full Baths | 2 | |
| Half Baths | 1 | |
| Total Baths | 3 | |
| Property Style | Craftsman,FourSquare | |
| Lot Size | 60 x 100 | |
| Acres | 0.14 | |
| Stories | 2 | |
| Features | EngineeredHardwood,GarageDoorOpener,HighCeilings,WalltoWallCarpet | |
| Exterior Features | CoveredPatio,Fenced,FirePit,FreeStandingHotTub,GuestQuarters,Patio,Porch,PublicRoad,Yard | |
| Year Built | 1910 | |
| Roof | Composition | |
| Heating | Baseboard,MiniSplit | |
| Foundation | ConcretePerimeter | |
| Accessibility | CaregiverQuarters,GarageonMain,MainFloorBedroomBath,MinimalSteps,Parking,UtilityRoomOnMain | |
| Lot Description | Level,Private | |
| Parking Description | Driveway,RVAccessParking | |
| Parking Spaces | 1 | |
| Garage spaces | 1 | |
Geographic Data | ||
| Directions | Located on E Lincoln St between N Front St and Hwy 99E | |
| County | Marion | |
| Latitude | 45.143503 | |
| Longitude | -122.853296 | |
| Market Area | _170 | |
Address Information | ||
| Address | 185 E LINCOLN ST | |
| Postal Code | 97071 | |
| City | Woodburn | |
| State | OR | |
| Country | United States | |
Listing Information | ||
| Listing Office | KMP Premiere Properties | |
| Listing Agent | Kellee McGarrigle Patey | |
| Terms | Cash,Conventional,FHA,LeaseOption | |
School Information | ||
| Elementary School | Washington | |
| Middle School | French Prairie | |
| High School | Woodburn | |
MLS® Information | ||
| Days on market | 11 | |
| MLS® Status | Active | |
| Listing Date | Sep 20, 2025 | |
| Listing Last Modified | Oct 1, 2025 | |
| Tax ID | 513673 | |
| Tax Year | 2024 | |
| Tax Annual Amount | 2994 | |
| MLS® Area | _170 | |
| MLS® # | 507668740 | |
Map View
Contact us about this listing
This information is believed to be accurate, but without any warranty.

