View on map Contact us about this listing
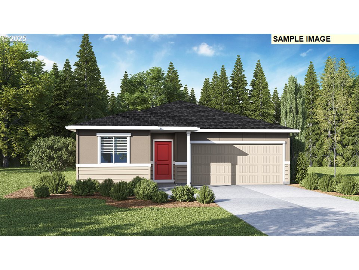
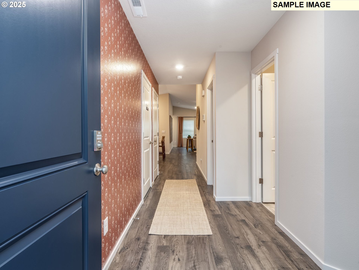
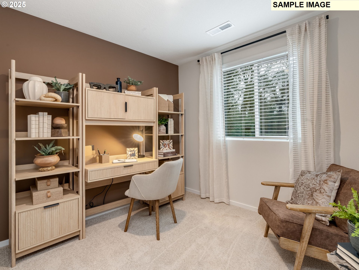
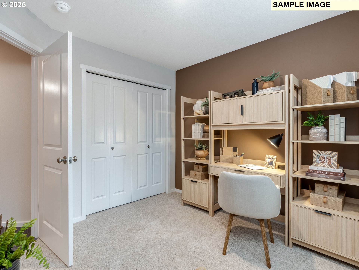
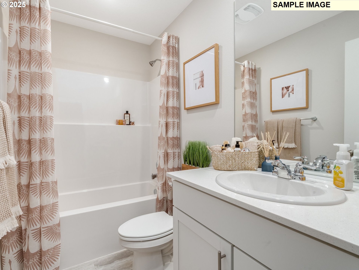
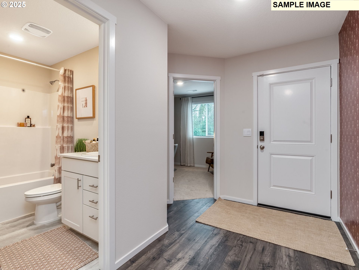
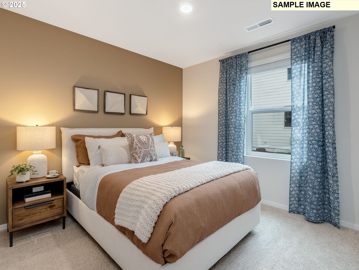
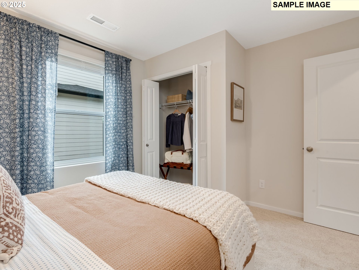
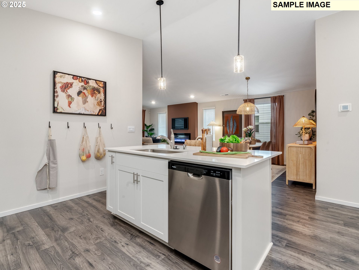
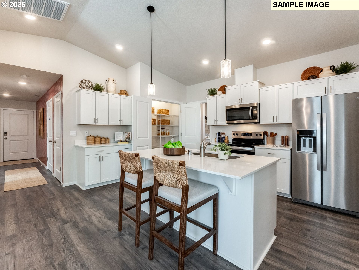
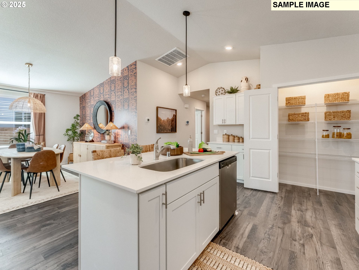
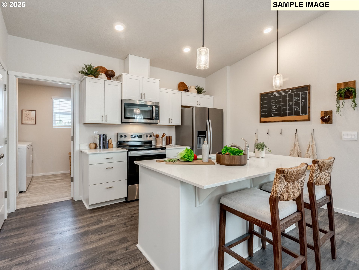
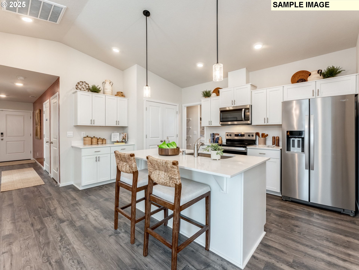
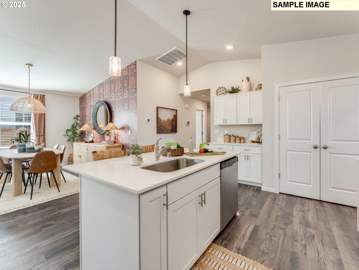
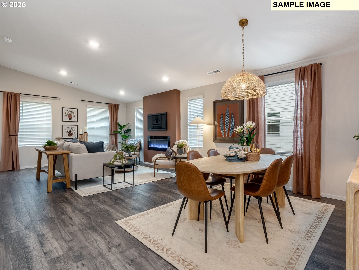
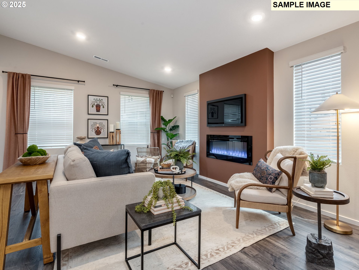
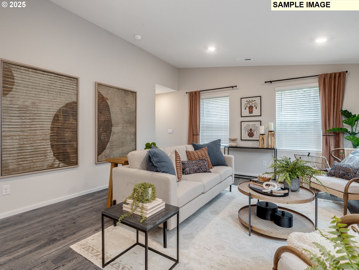
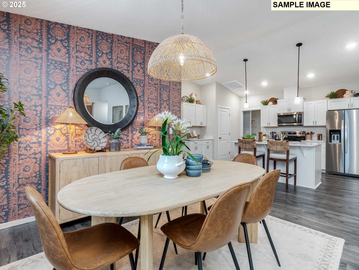
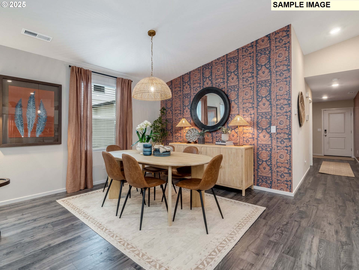
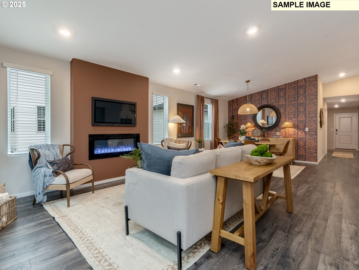
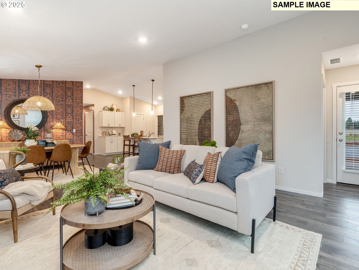
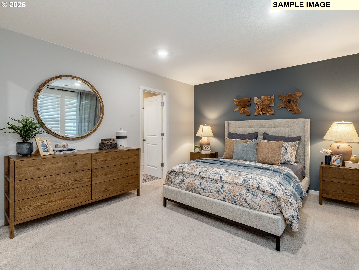
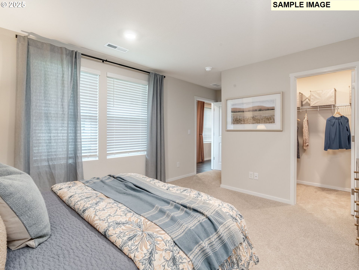
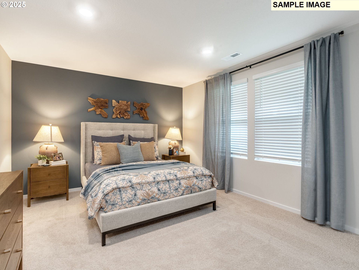
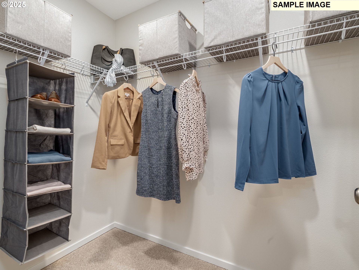
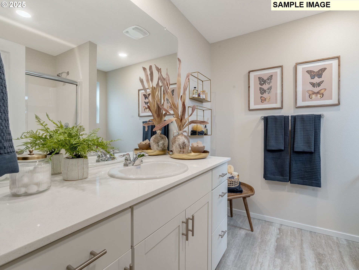
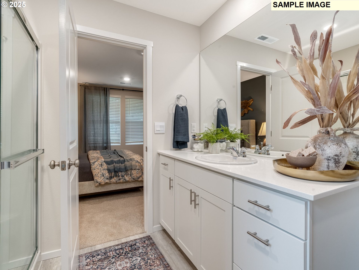
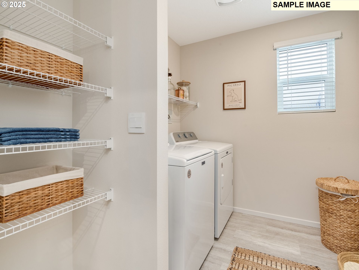
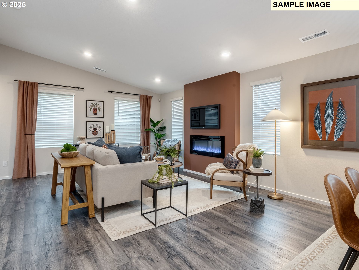
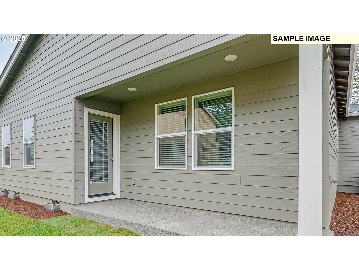
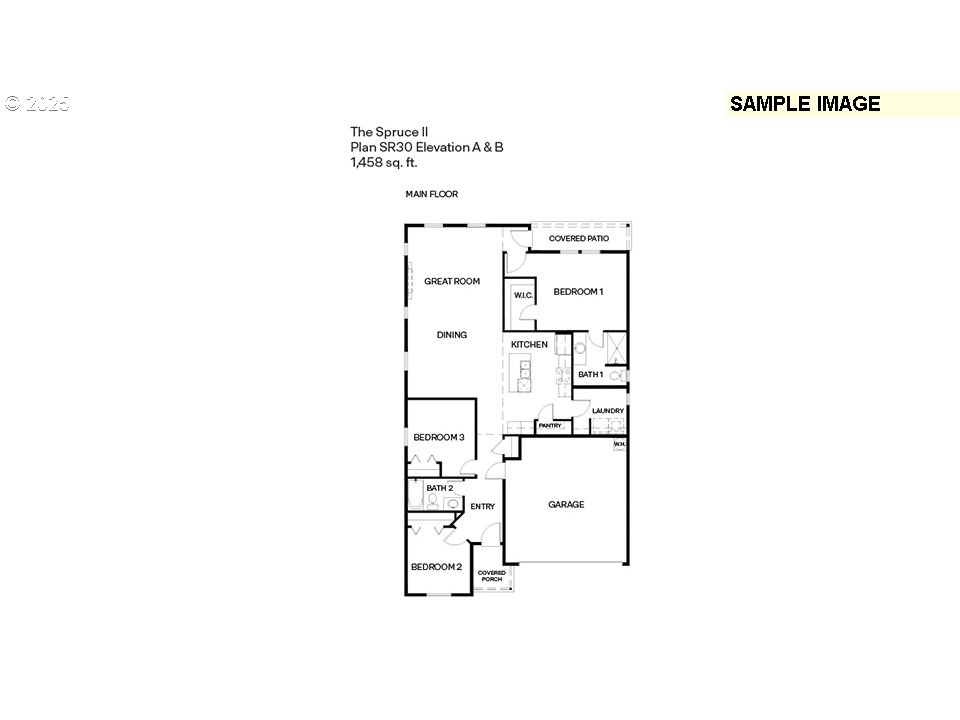
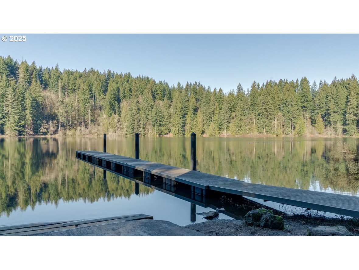
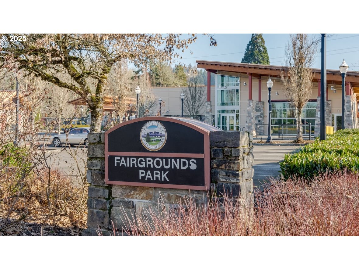
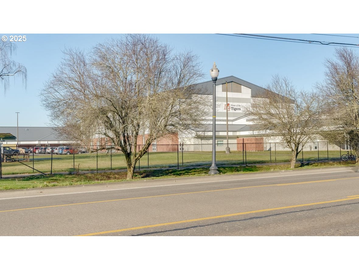
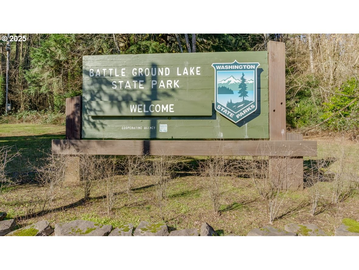
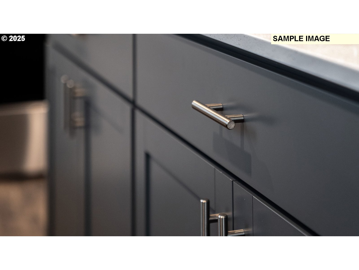
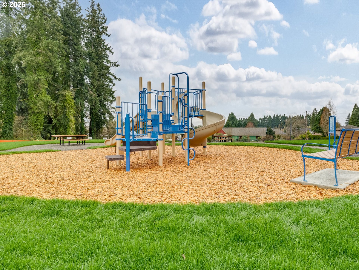
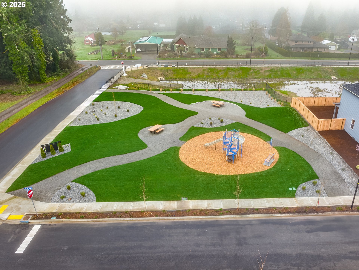
3 Beds
2 Baths
1,458 SqFt
Active
This cozy single-story home has a functional floor plan and tons of style! The Spruce II floor plan, available at Stonewood Haven II in Battle Ground, contains 3 bedrooms, 2 bathrooms, and a 2-car garage that is level 2 EV charger ready. Entering past the covered porch, take in the high-quality finishes throughout, including premium laminate and LVT flooring, and shaker-style cabinetry with chrome hardware. 2 bedrooms adjoin a full bathroom near the entryway, perfect for a home office or hosting a guest. Continuing in, an open great room with vaulted ceilings offers a dynamic living space. The chef-inspired kitchen draws in hungry houseguests to sit at the plumbed kitchen island. Quartz counters, stainless-steel appliances, and a full pantry add to the classic style. Head through the living area, past the electric fireplace, to find the primary suite. The primary bedroom holds a spacious walk-in closet and an en suite bathroom for an easy morning routine. Outside the primary bedroom window, there is a covered patio leading to the fenced backyard, perfect for sipping your morning coffee in the fresh air. Enjoy one-story living in our Spruce II floor plan. Photos are representative of plan only and may vary as built. This home will have gray cabinets in the kitchen and bathrooms. Schedule a tour of Stonewood Haven II in Battle Ground today to learn more!
Property Details | ||
|---|---|---|
| Price | $499,995 | |
| Bedrooms | 3 | |
| Full Baths | 2 | |
| Total Baths | 2 | |
| Property Style | Stories1,Ranch | |
| Acres | 0.14 | |
| Stories | 1 | |
| Features | HighCeilings,LaminateFlooring,Laundry,LuxuryVinylTile,Quartz,TileFloor,WalltoWallCarpet | |
| Exterior Features | CoveredPatio,Fenced,Yard | |
| Year Built | 2025 | |
| Fireplaces | 1 | |
| Roof | Composition | |
| Heating | ForcedAir,HeatPump | |
| Foundation | ConcretePerimeter | |
| Lot Description | CornerLot | |
| Parking Description | Driveway | |
| Parking Spaces | 2 | |
| Garage spaces | 2 | |
| Association Fee | 111 | |
| Association Amenities | Commons,FrontYardLandscaping,MaintenanceGrounds,Management | |
Geographic Data | ||
| Directions | I-5, Exit 11 to 502 E, Left on NW 10th (503), Right on NW Onsdorff, Left on NE 132nd/Parkway Ave | |
| County | Clark | |
| Latitude | 45.796886 | |
| Longitude | -122.533336 | |
| Market Area | _61 | |
Address Information | ||
| Address | 2134 NE 5TH AVE | |
| Postal Code | 98604 | |
| City | BattleGround | |
| State | WA | |
| Country | United States | |
Listing Information | ||
| Listing Office | D. R. Horton | |
| Listing Agent | Sawithia Sharky Bowman | |
| Terms | Cash,Conventional,FHA,VALoan | |
| Virtual Tour URL | https://player.vimeo.com/video/1053546947 | |
School Information | ||
| Elementary School | Captain Strong | |
| Middle School | Chief Umtuch | |
| High School | Battle Ground | |
MLS® Information | ||
| Days on market | 11 | |
| MLS® Status | Active | |
| Listing Date | Sep 20, 2025 | |
| Listing Last Modified | Oct 1, 2025 | |
| Tax ID | 986068124 | |
| Tax Year | 2024 | |
| MLS® Area | _61 | |
| MLS® # | 666648558 | |
Map View
Contact us about this listing
This information is believed to be accurate, but without any warranty.

