View on map Contact us about this listing
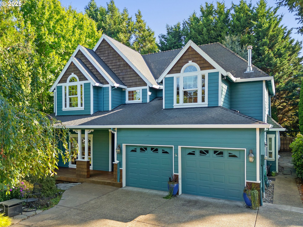
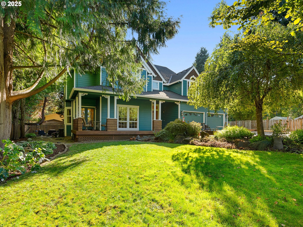
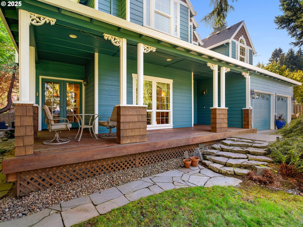
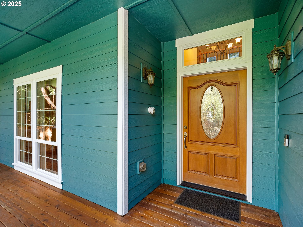
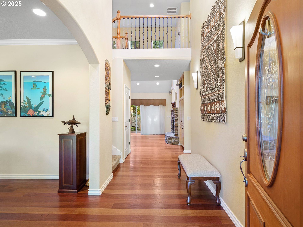
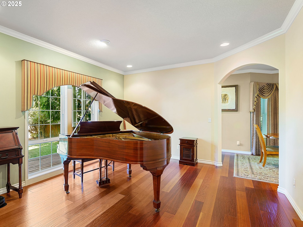
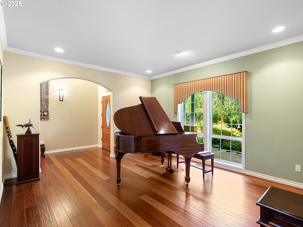
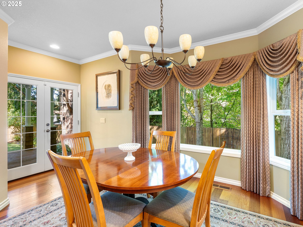
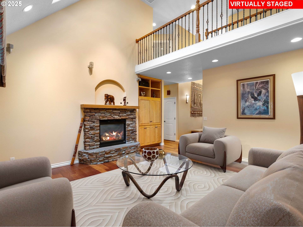
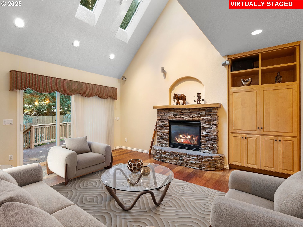
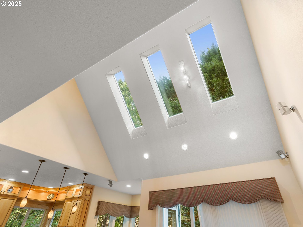
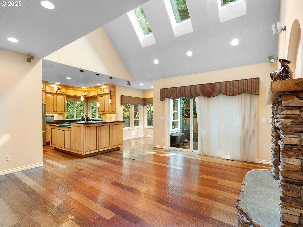
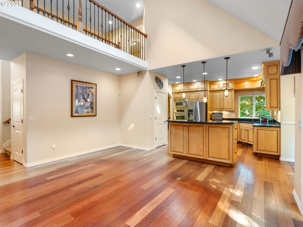
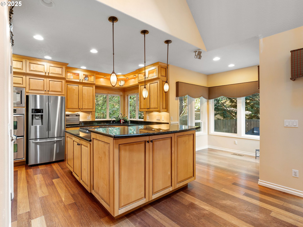
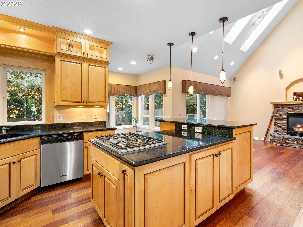
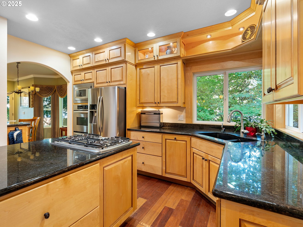
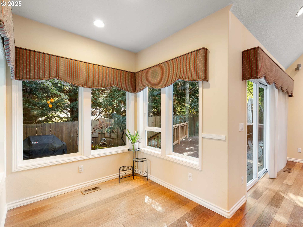
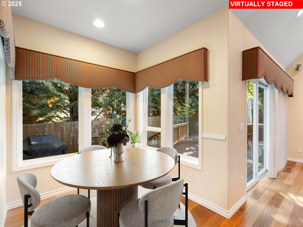
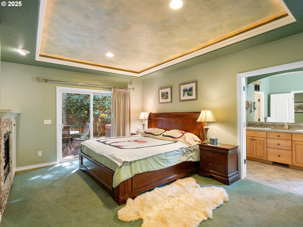
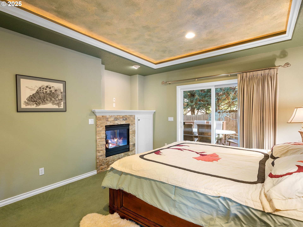
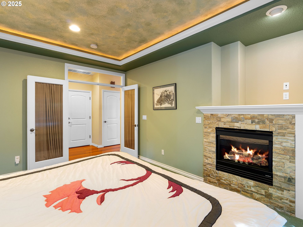
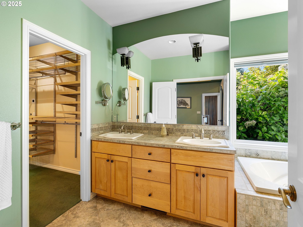
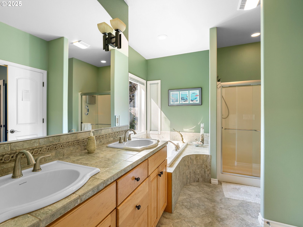
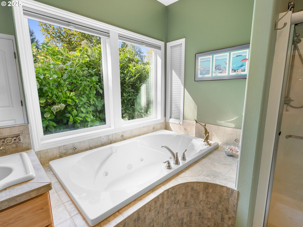
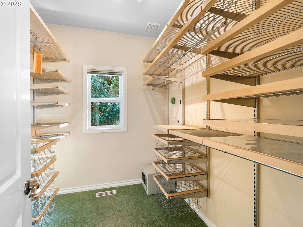
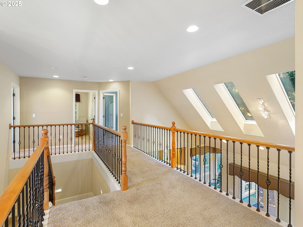
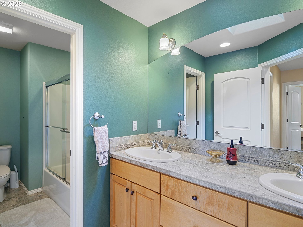
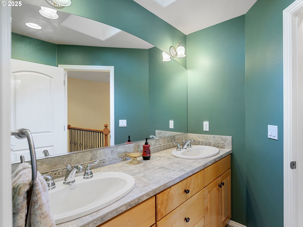
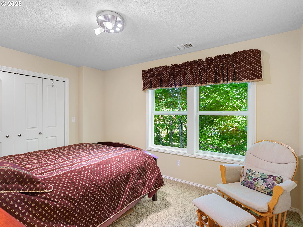
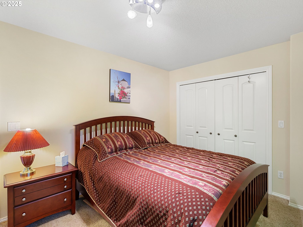
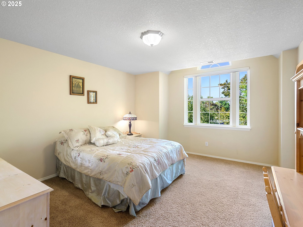
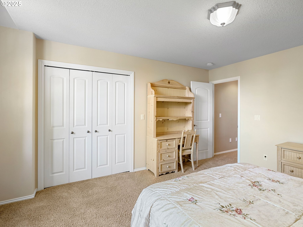
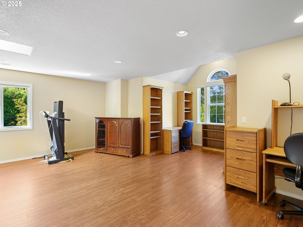
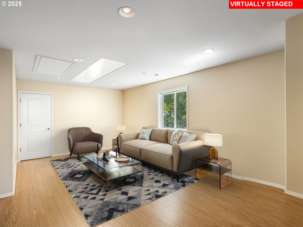
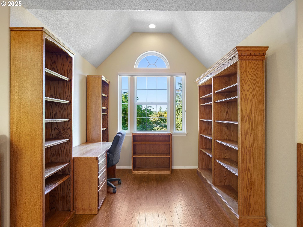
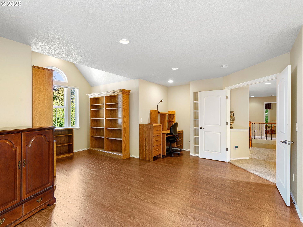
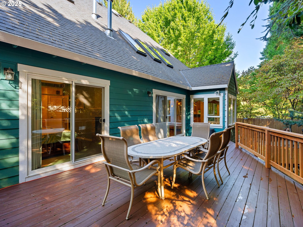
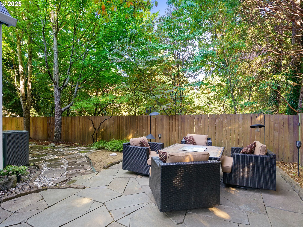
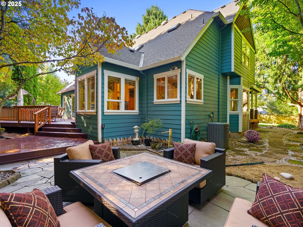
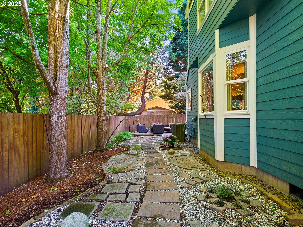
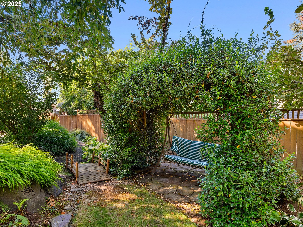
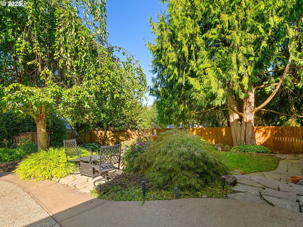
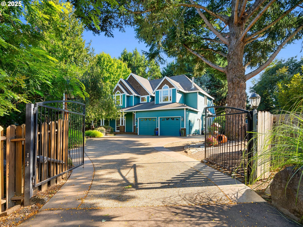
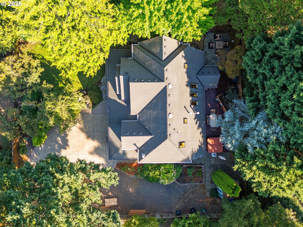
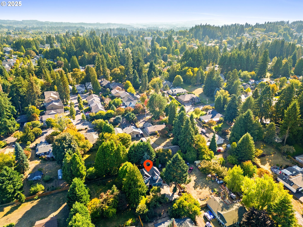
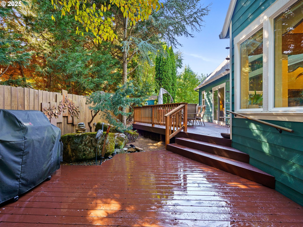
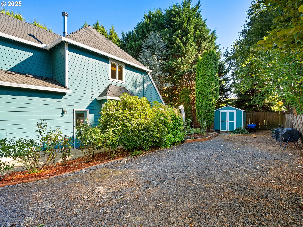
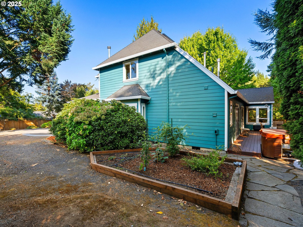
4 Beds
3 Baths
2,730 SqFt
Active
Breathtaking… one of many words to describe this meticulously maintained Tigard home. Built with no expense spared and thoughtfully designed to stand the test of time, this custom home welcomes you with engineered hardwood floors, maple cabinetry, granite countertops, and a spacious main-level primary suite. Designed for entertainment, work, and play, the home is fully wired with CAT-6 for high-speed internet. The central vacuum system makes cleaning effortless, while the Trane smart thermostat keeps heating and cooling efficient year-round. Dual laundry hookups on both levels offer flexibility, and the attic has an ample amount of storage space. Situated on a private .30-acre lot, step outside to soak in the parklike setting and fully fenced and landscaped yard with tranquil water features around. Additional utilities have been brought up just before the gate for a possible extra dwelling in the future, providing versatility and options. This home is in close proximity to Tigard Public Library, H-Mart, eateries, and Fanno Creek Park. Imagine the possibilities of calling this stunning home yours. Call for a private showing today!
Property Details | ||
|---|---|---|
| Price | $815,000 | |
| Bedrooms | 4 | |
| Full Baths | 2 | |
| Half Baths | 1 | |
| Total Baths | 3 | |
| Property Style | Stories2,CustomStyle | |
| Acres | 0.3 | |
| Stories | 2 | |
| Features | CentralVacuum,EngineeredHardwood,GarageDoorOpener,HighCeilings,Skylight,WalltoWallCarpet,WasherDryer | |
| Exterior Features | Deck,Fenced,Porch,RVParking,Sprinkler,ToolShed,WaterFeature,Yard | |
| Year Built | 2006 | |
| Fireplaces | 2 | |
| Roof | Composition | |
| Heating | ENERGYSTARQualifiedEquipment,ForcedAir,HeatPump | |
| Foundation | ConcretePerimeter | |
| Accessibility | AccessibleDoors,AccessibleHallway,GarageonMain,GroundLevel,MinimalSteps,UtilityRoomOnMain,WalkinShower | |
| Lot Description | FlagLot,Gated,Private,Secluded | |
| Parking Description | Driveway | |
| Parking Spaces | 2 | |
| Garage spaces | 2 | |
Geographic Data | ||
| Directions | SW O'Mara west of Edgewood | |
| County | Washington | |
| Latitude | 45.42157 | |
| Longitude | -122.770524 | |
| Market Area | _151 | |
Address Information | ||
| Address | 9096 SW OMARA ST | |
| Postal Code | 97223 | |
| City | Tigard | |
| State | OR | |
| Country | United States | |
Listing Information | ||
| Listing Office | John L. Scott / Bend | |
| Listing Agent | Jacob Hailey | |
| Terms | Cash,Conventional,FHA,VALoan | |
School Information | ||
| Elementary School | Templeton | |
| Middle School | Twality | |
| High School | Tigard | |
MLS® Information | ||
| Days on market | 11 | |
| MLS® Status | Active | |
| Listing Date | Sep 20, 2025 | |
| Listing Last Modified | Oct 1, 2025 | |
| Tax ID | R2141513 | |
| Tax Year | 2024 | |
| Tax Annual Amount | 7899 | |
| MLS® Area | _151 | |
| MLS® # | 436855384 | |
Map View
Contact us about this listing
This information is believed to be accurate, but without any warranty.

