View on map Contact us about this listing
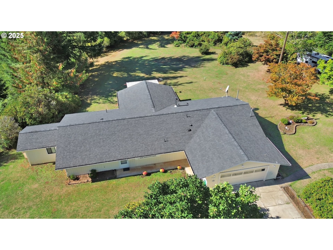
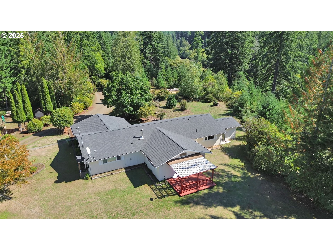
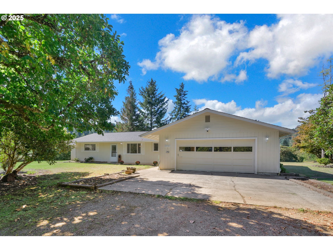
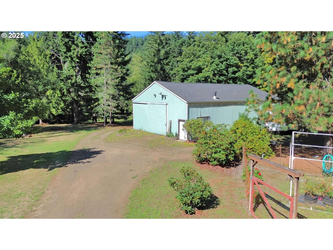
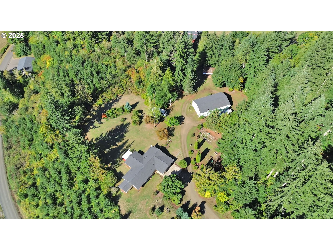
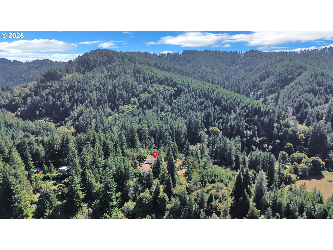
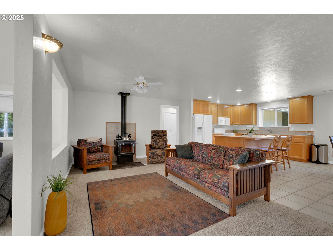
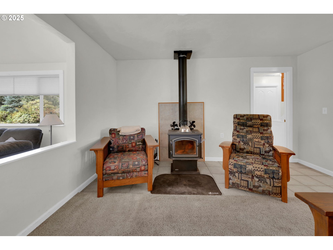
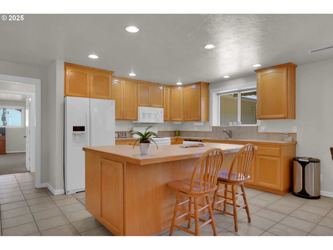
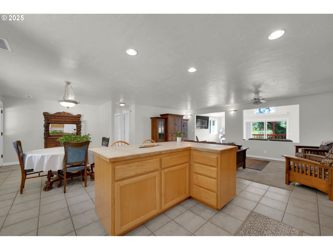
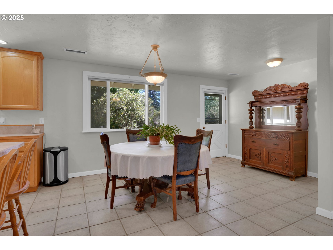
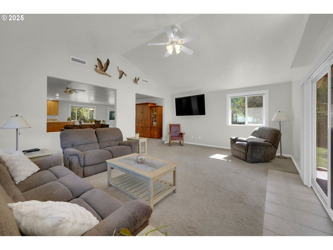
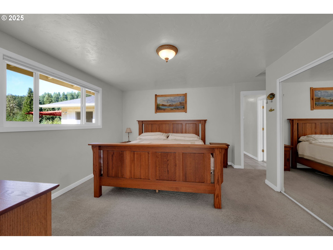
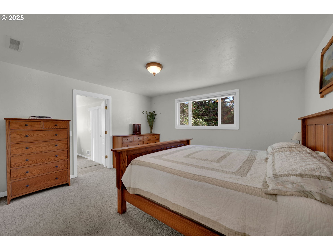
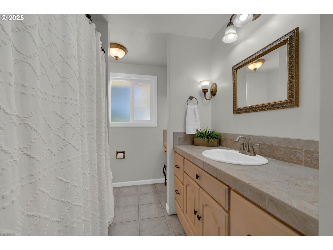
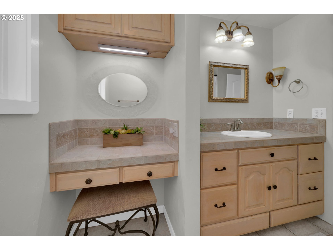
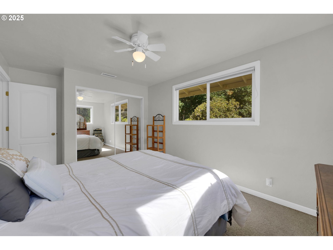
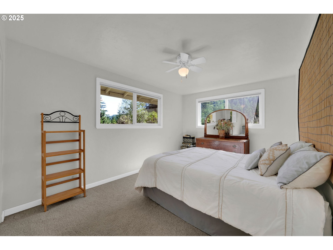
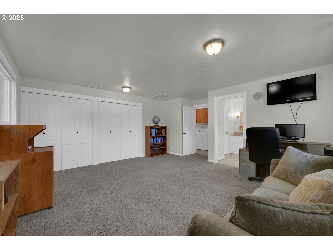
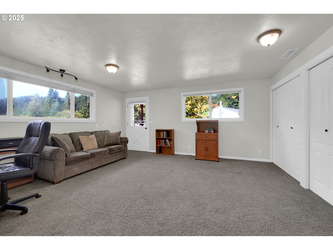
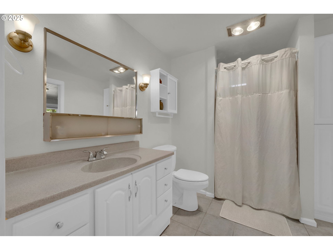
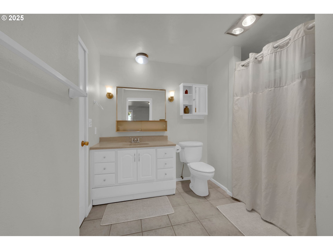
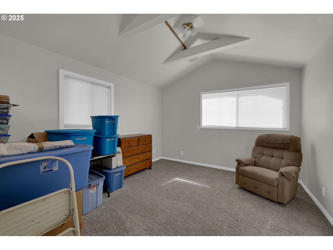
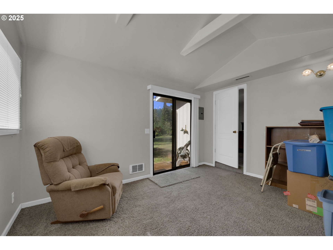
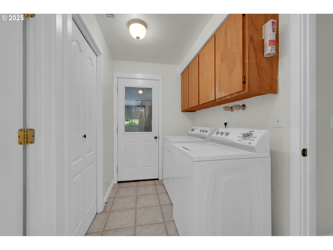
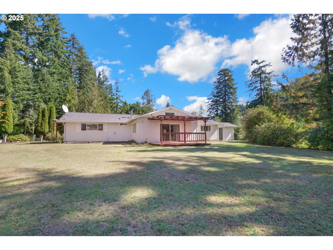
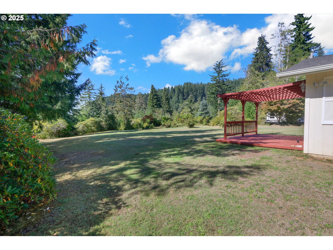
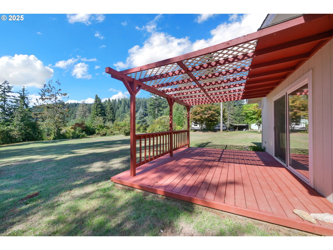
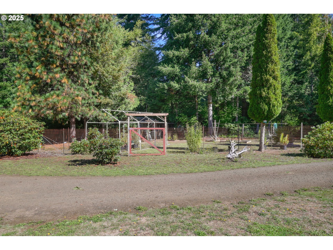
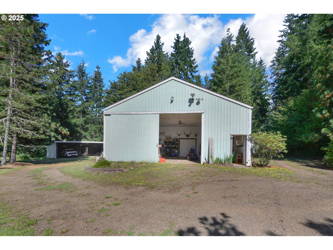
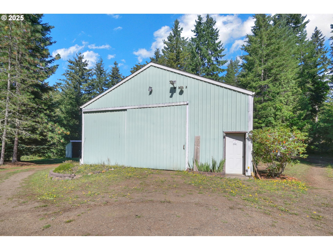
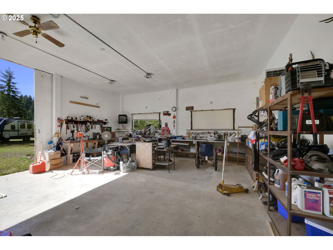
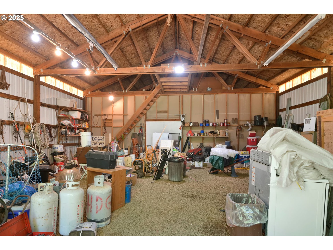
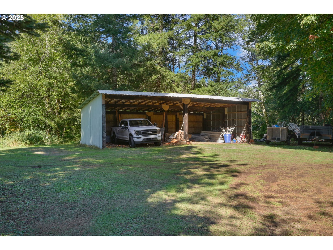
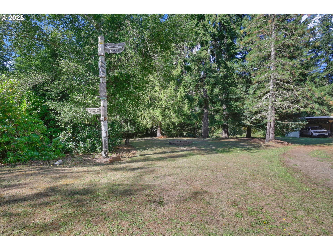
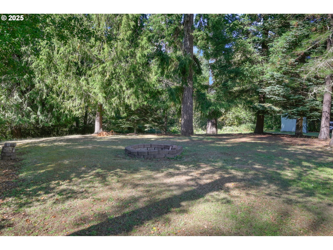
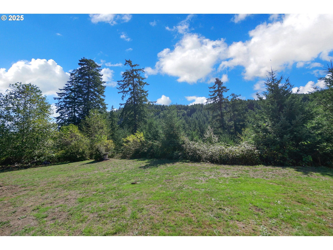
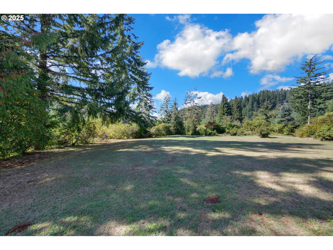
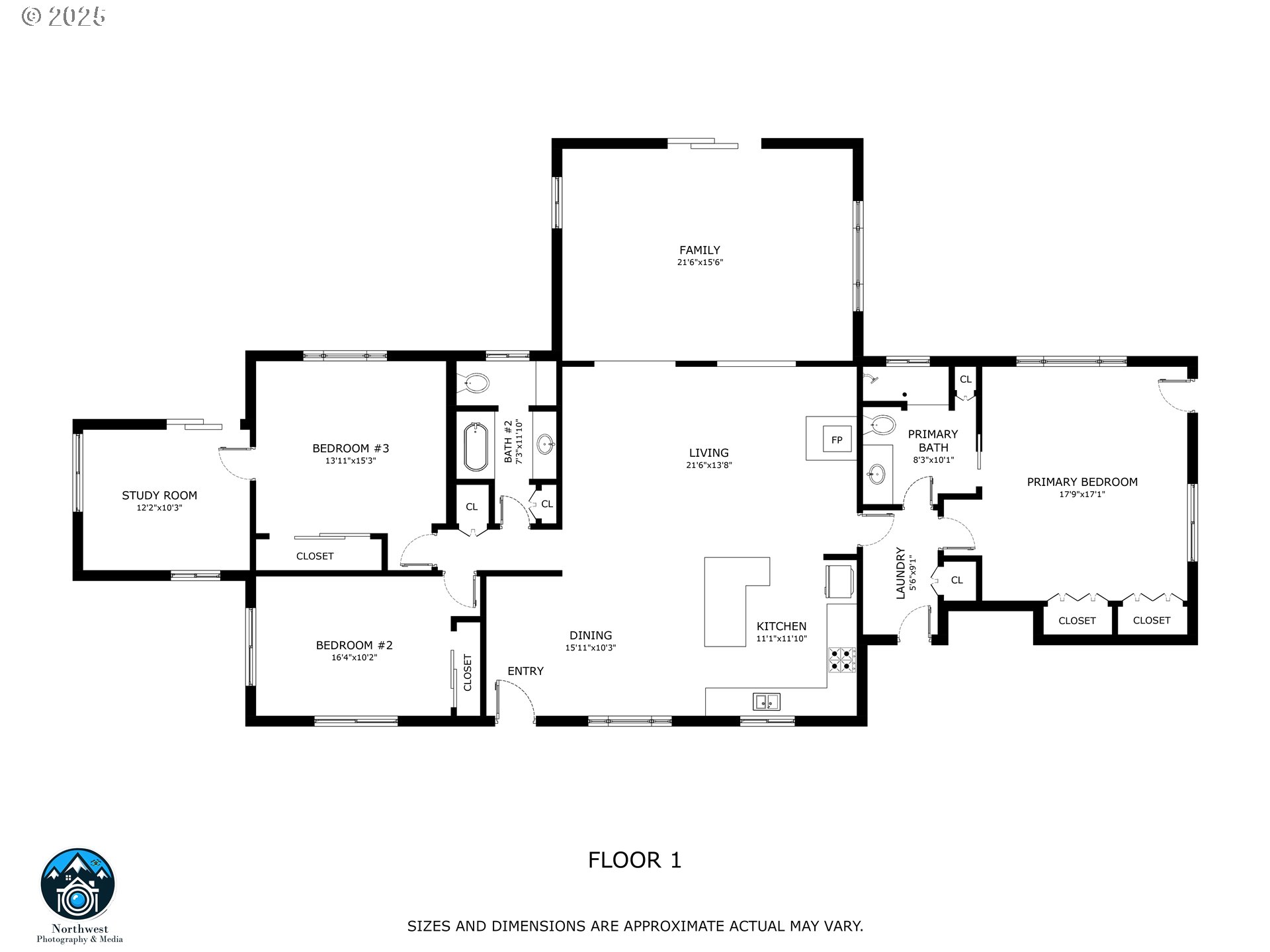
3 Beds
2 Baths
2,024 SqFt
Active
Welcome to your private 6.78-acre retreat with separation of space, perfectly blending modern comfort with country living. This well maintained single-level home features an open-concept design, highlighted by a vaulted family room that frames stunning west-facing mountain views. The kitchen offers both function and style with an island, eat bar, and seamless flow for entertaining. The primary suite includes a walk-in shower, and private exterior access for quiet moments outdoors. For those who love to create and grow, the property boasts a 62’x35’ shop with two 12' bay doors—partially finished with concrete floors and a cozy woodstove—ideal for projects, hobbies, or storage. A large, fully deer-fenced garden with a dedicated shed provides the perfect canvas for your gardening dreams. Additional conveniences include a versatile carport/woodshed, indoor laundry, and a gated entry for peace of mind. Set in a secluded location just 20 minutes from Three Rivers Casino, Ocean Dunes Golf Course, Old Town Florence, Camping, Boat Launches, Beach Access, and all things ocean life! This property offers the best of both worlds—tranquil country living with coastal amenities nearby. Don’t miss this rare opportunity to own a slice of paradise where privacy, views, and lifestyle come together. Additional property information available on file.
Property Details | ||
|---|---|---|
| Price | $775,000 | |
| Bedrooms | 3 | |
| Full Baths | 2 | |
| Total Baths | 2 | |
| Property Style | Stories1,Ranch | |
| Acres | 6.78 | |
| Stories | 1 | |
| Features | Laundry,TileFloor,VaultedCeiling,WalltoWallCarpet | |
| Exterior Features | CoveredDeck,FirePit,RaisedBeds,RVParking,RVBoatStorage,Workshop,Yard | |
| Year Built | 1975 | |
| Fireplaces | 1 | |
| Roof | Composition | |
| Heating | ForcedAir,WoodStove | |
| Accessibility | GarageonMain,MainFloorBedroomBath,OneLevel,UtilityRoomOnMain | |
| Lot Description | Gated,Level,Secluded,Wooded | |
| Parking Description | Driveway,RVAccessParking | |
| Parking Spaces | 1 | |
| Garage spaces | 1 | |
Geographic Data | ||
| Directions | HWY 36 to N Fork Siuslaw Rd,(R) Dick Way,(L) on Dick Way (1st gravel road on left),up hill on left | |
| County | Lane | |
| Latitude | 44.071039 | |
| Longitude | -123.955853 | |
| Market Area | _238 | |
Address Information | ||
| Address | 89550 DICK WAY | |
| Postal Code | 97439 | |
| City | Florence | |
| State | OR | |
| Country | United States | |
Listing Information | ||
| Listing Office | Elevate Real Estate Group | |
| Listing Agent | Kara Schmidt | |
| Terms | Cash,Conventional,FHA,VALoan | |
| Virtual Tour URL | https://my.matterport.com/show/?m=FtjdQndrQ7F&mls=1 | |
School Information | ||
| Elementary School | Siuslaw | |
| Middle School | Siuslaw | |
| High School | Siuslaw | |
MLS® Information | ||
| Days on market | 10 | |
| MLS® Status | Active | |
| Listing Date | Sep 21, 2025 | |
| Listing Last Modified | Oct 1, 2025 | |
| Tax ID | 1126208 | |
| Tax Year | 2024 | |
| Tax Annual Amount | 2570 | |
| MLS® Area | _238 | |
| MLS® # | 501700402 | |
Map View
Contact us about this listing
This information is believed to be accurate, but without any warranty.

