View on map Contact us about this listing
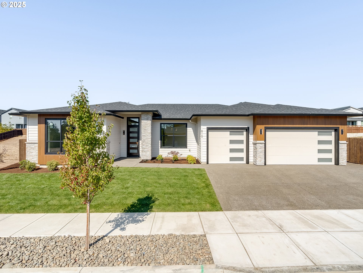
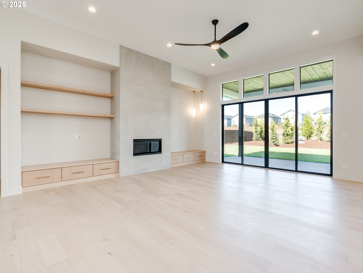
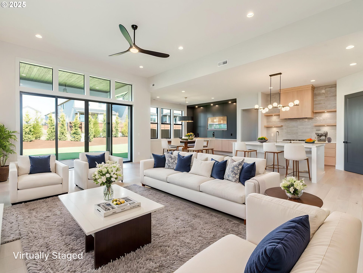
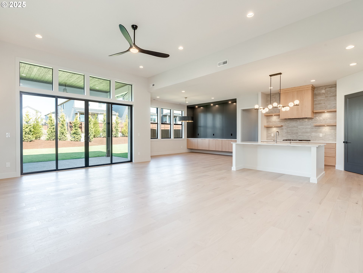
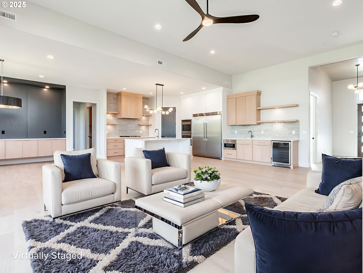
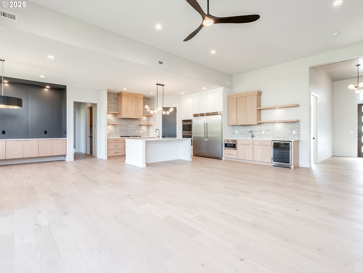
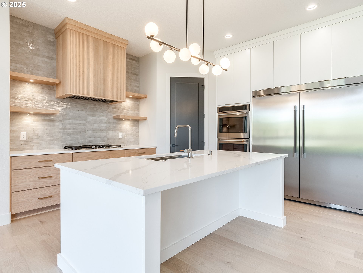
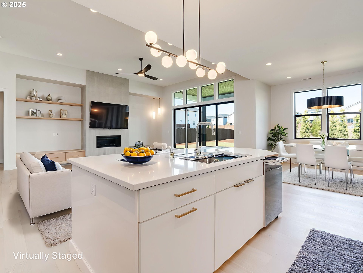
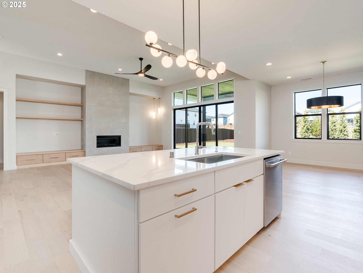
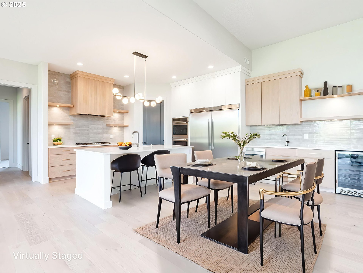
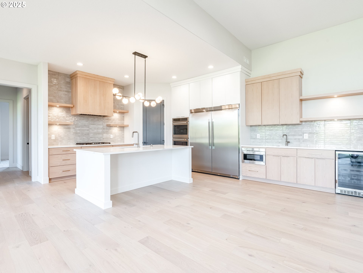
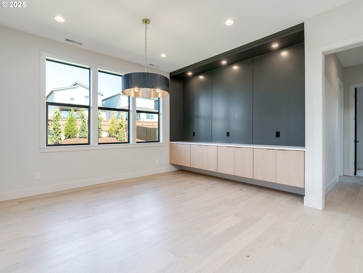
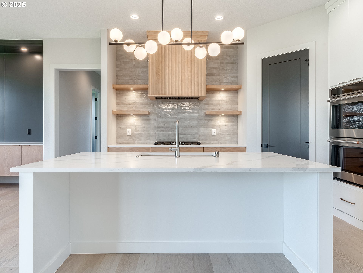
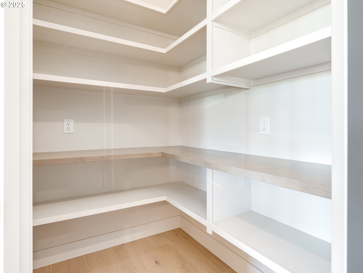
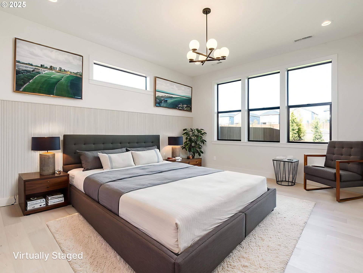
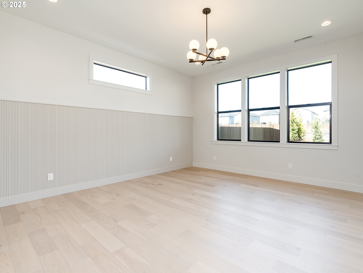
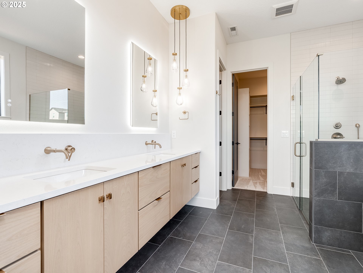
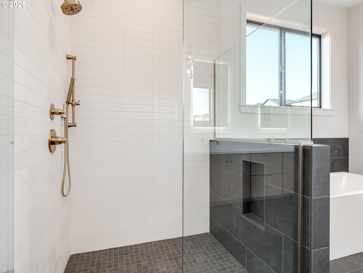
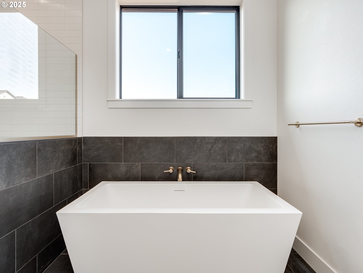
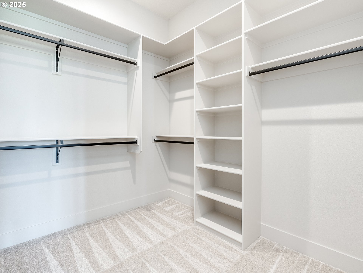
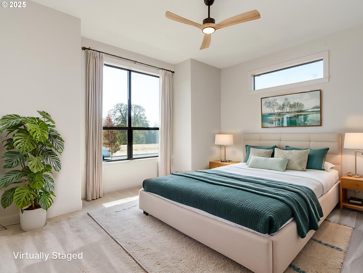
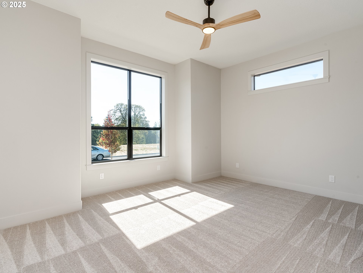
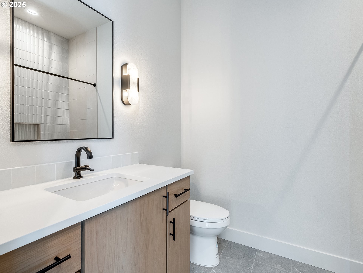
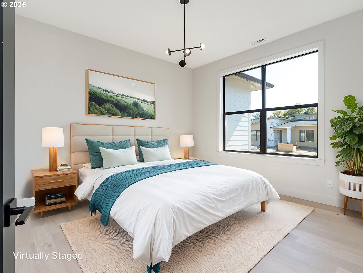
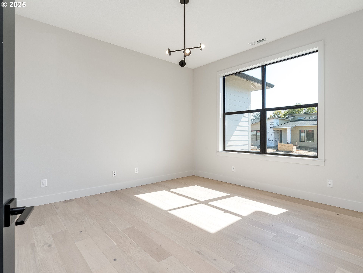
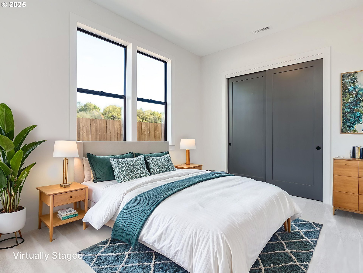
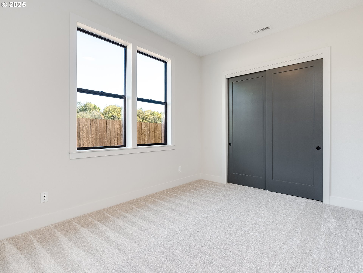
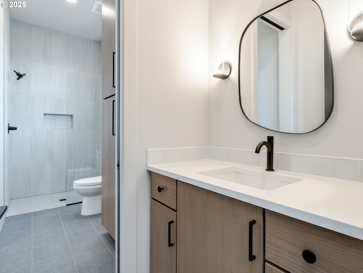
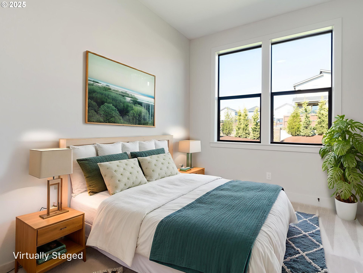
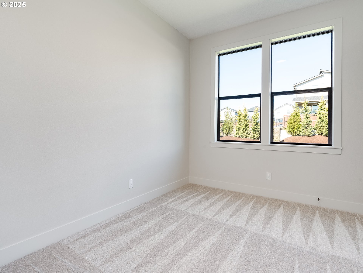
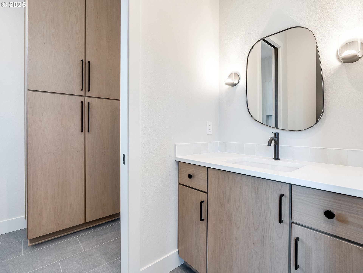
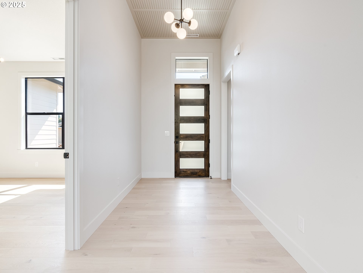
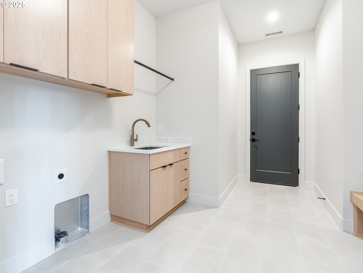
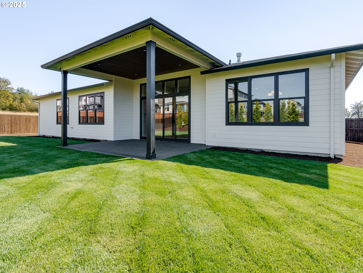
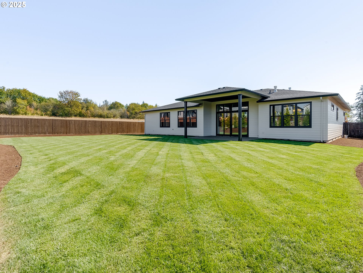
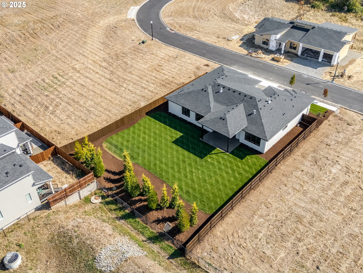
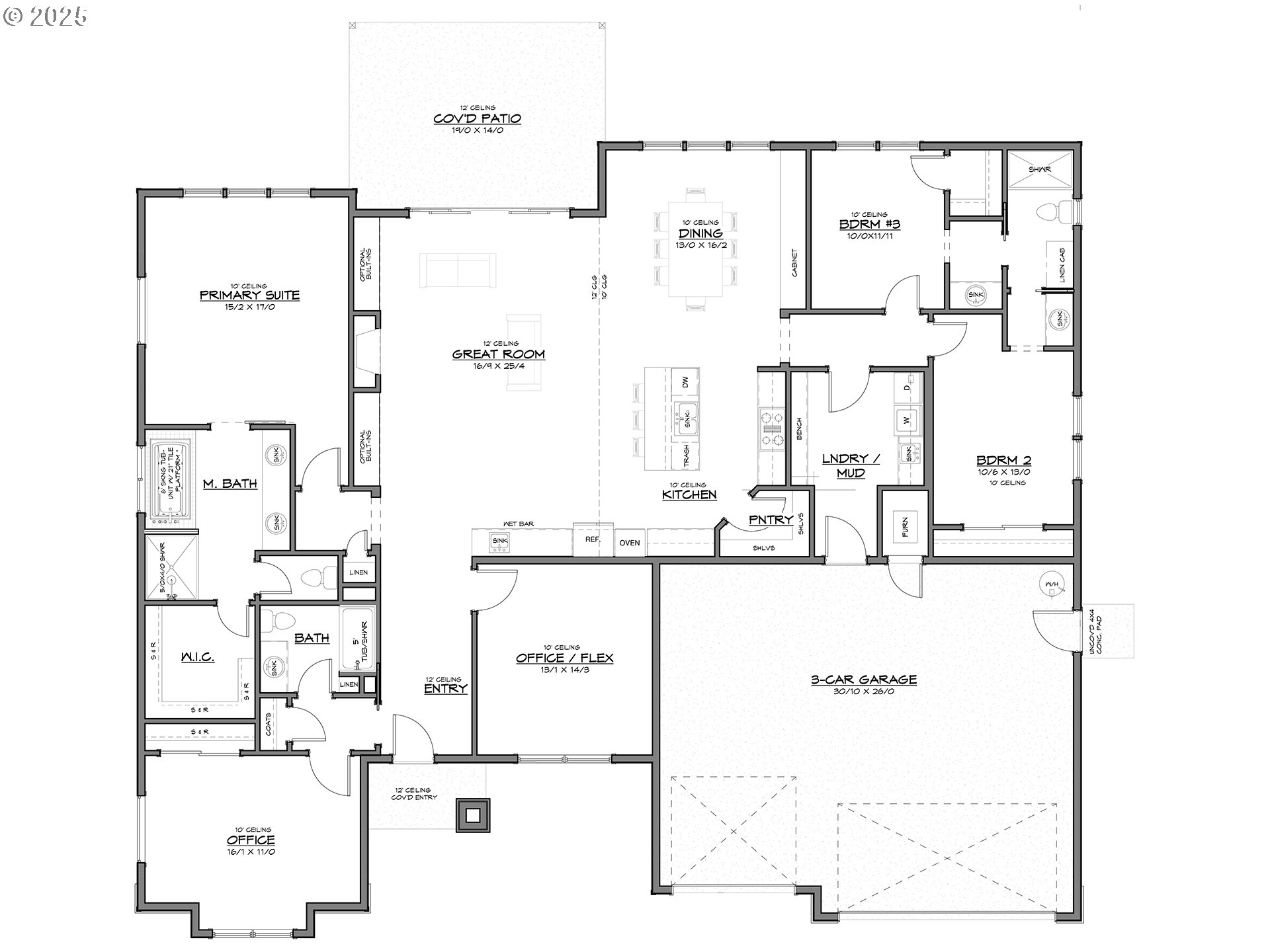
4 Beds
3 Baths
2,816 SqFt
Active
Experience one-level living at its finest in this brand new, beautifully designed custom home. From the moment you step inside, you'll be captivated by the light-filled, open-concept layout, where soaring 12-foot ceilings and wide-plank wood floors create an atmosphere of airy sophistication. The heart of the home is the stunning great room, anchored by a floor-to-ceiling tiled fireplace and custom built-ins. A wall of windows and expansive sliding glass doors seamlessly connect the indoor space to a generous covered patio, perfect for year-round entertaining. The gourmet kitchen is a chef's dream, featuring a massive quartz island, high-end stainless steel appliances, a walk-in pantry, and a stylish mix of white and natural wood cabinetry that extends to the ceiling. An adjacent wet bar with a beverage fridge adds a touch of luxury and convenience. Retreat to the private primary suite, a true sanctuary thoughtfully separated from the guest areas. It boasts a spa-like ensuite bath with a soaking tub, beautifully tiled walk-in shower, and a spacious walk-in closet. Versatile spaces include an office near the entry and an additional flex space, perfect for a fourth bedroom, media room, or gym. Two more spacious bedrooms and a well-appointed laundry/mud room complete this exceptional floor plan. Built with the quality and attention to detail you expect from a Parade of Homes builder, this home is a masterpiece of modern design and comfort.
Property Details | ||
|---|---|---|
| Price | $1,375,000 | |
| Bedrooms | 4 | |
| Full Baths | 3 | |
| Total Baths | 3 | |
| Property Style | Stories1,CustomStyle | |
| Acres | 0.31 | |
| Stories | 1 | |
| Features | CeilingFan,EngineeredHardwood,GarageDoorOpener,Laundry,SoakingTub,WalltoWallCarpet | |
| Exterior Features | CoveredPatio,Fenced,Porch,Yard | |
| Year Built | 2025 | |
| Fireplaces | 1 | |
| Subdivision | Highlands at Whipple Creek | |
| Roof | Composition | |
| Heating | ForcedAir95Plus | |
| Foundation | ConcretePerimeter | |
| Accessibility | GarageonMain,MainFloorBedroomBath | |
| Lot Description | GentleSloping,Level | |
| Parking Description | Driveway | |
| Parking Spaces | 3 | |
| Garage spaces | 3 | |
Geographic Data | ||
| Directions | I-5 179th St Exit, W on 179th St, L on NW 11th Ave, L on NW 176th St to NW 10th Pl, R on NW 9th Ave | |
| County | Clark | |
| Latitude | 45.74684 | |
| Longitude | -122.678725 | |
| Market Area | _43 | |
Address Information | ||
| Address | 810 NW 173RD CIR | |
| Postal Code | 98642 | |
| City | Ridgefield | |
| State | WA | |
| Country | United States | |
Listing Information | ||
| Listing Office | Cano Real Estate LLC | |
| Listing Agent | Nathan Cano | |
| Terms | Cash,Conventional | |
| Virtual Tour URL | https://youtu.be/u7PQOZRl4x4 | |
School Information | ||
| Elementary School | South Ridge | |
| Middle School | View Ridge | |
| High School | Ridgefield | |
MLS® Information | ||
| Days on market | 15 | |
| MLS® Status | Active | |
| Listing Date | Sep 22, 2025 | |
| Listing Last Modified | Oct 7, 2025 | |
| Tax ID | 986069211 | |
| Tax Year | 2025 | |
| Tax Annual Amount | 1362 | |
| MLS® Area | _43 | |
| MLS® # | 795011219 | |
Map View
Contact us about this listing
This information is believed to be accurate, but without any warranty.

