View on map Contact us about this listing
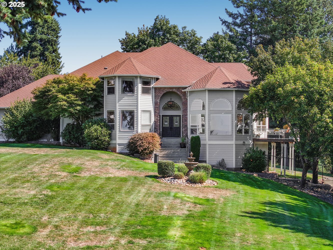
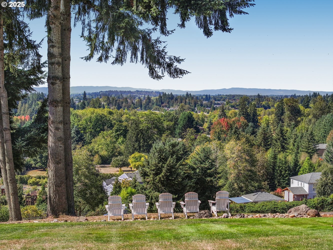
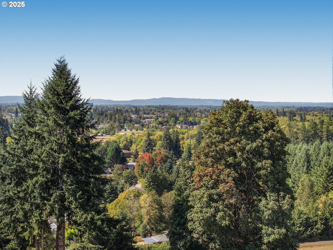
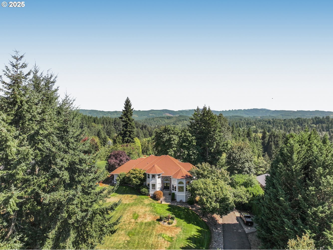
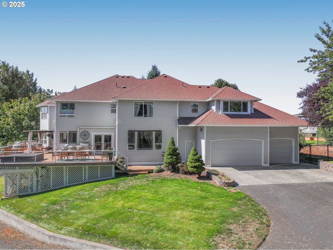
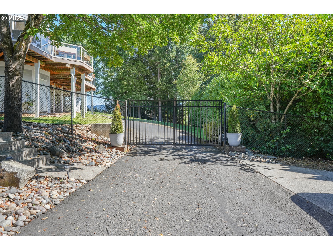
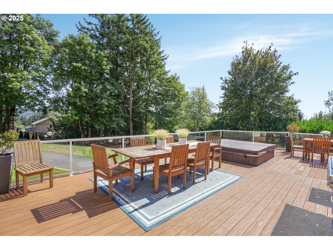
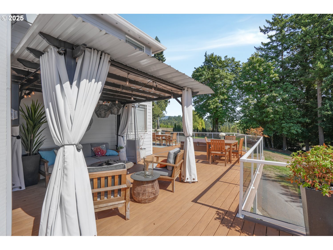
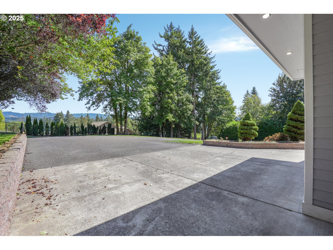
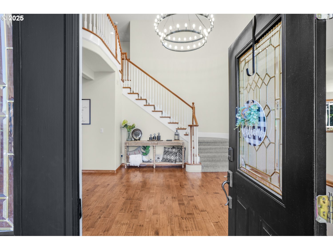
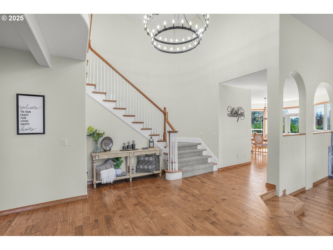
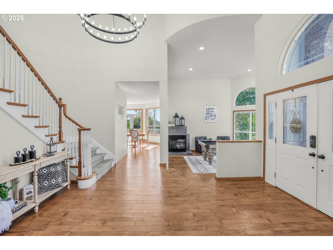
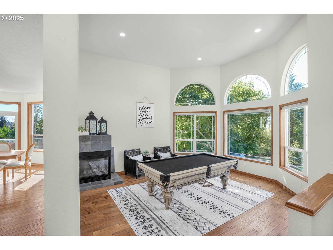
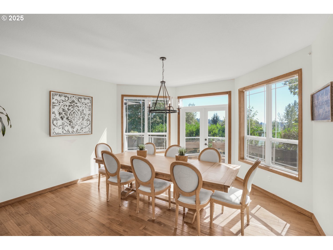
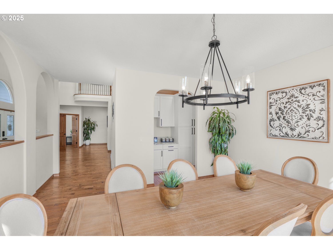
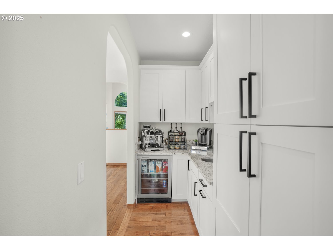
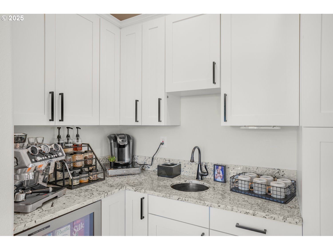
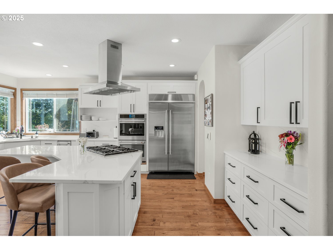
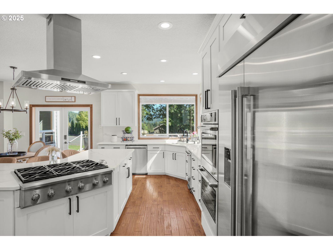
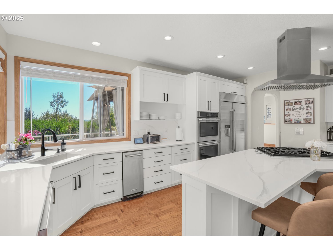
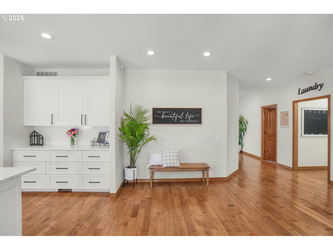
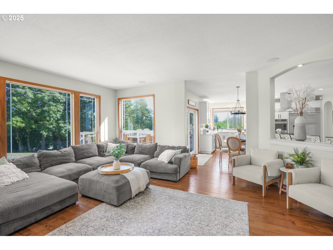
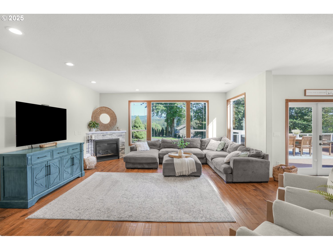
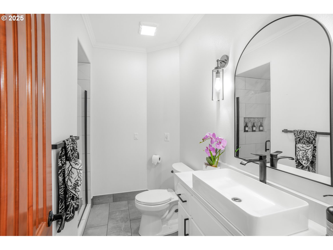
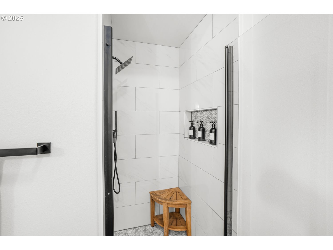
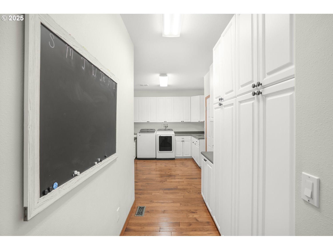
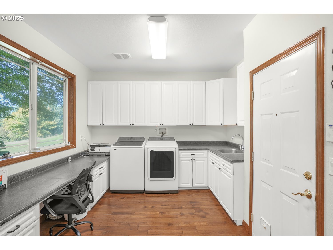
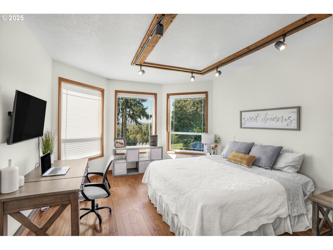
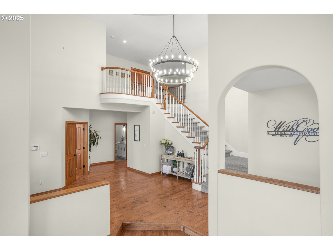
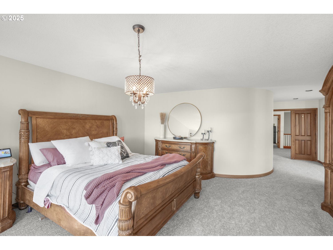
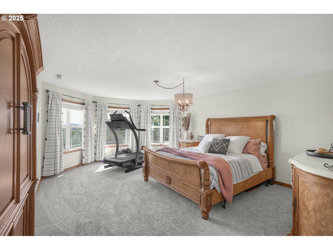
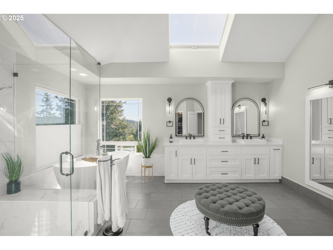
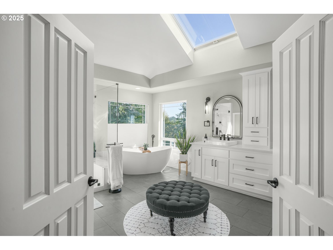
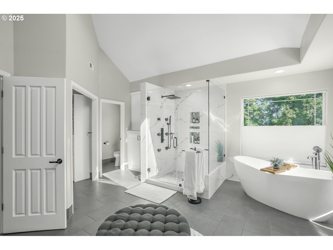
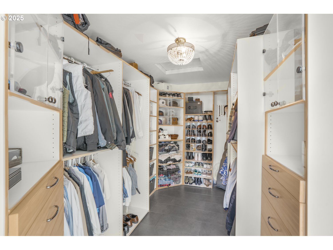
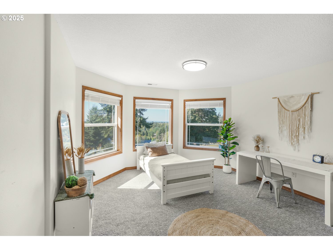
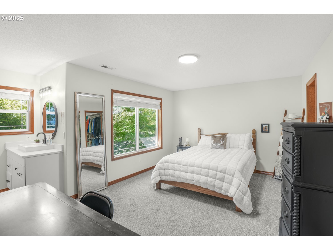
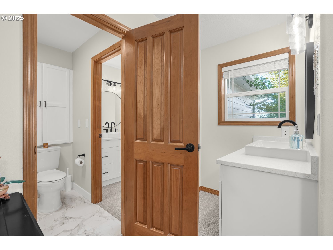
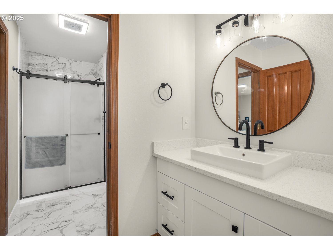
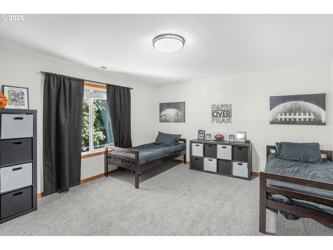
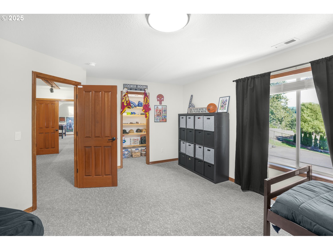
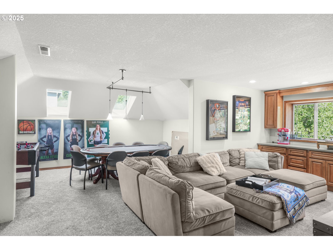
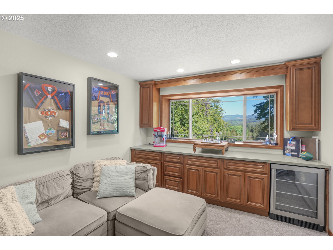
4 Beds
4 Baths
4,968 SqFt
Active
Stunning Custom Home with Breathtaking Views!Step into luxury as the grand entry opens to hand-scraped hardwood floors throughout the entire main level. The chef's kitchen is an entertainer's delight- commercial grade built-in 48" refrigerator, 6-burner gas stove, 2 built in ovens, large island, breakfast nook, butler's pantry with sink and beverage fridge. Butler's pantry opens to the formal dining room with french doors leading to the spacious deck including a covered pergola with plummed gas fire pit, hot tub & epic sunset views! Oversized living room, family room (currently used for a pool table), extra large laundry room w/workspace and tons of storage cabinets, bedroom (or office), and bathroom with walk-in shower complete the main level.Upstairs you'll find an elegant primary suite w/ dual vanities, middle tower, soaking tub, wardrobe mirror, large walk-in shower with multiple shower heads, floor to ceiling linen cabinet, walk-in closet with built in storage and organization. Three additional bedrooms (2 that share a jack and jill bathroom), a full hall bathroom and a large bonus room with countertop, cabinets and a beverage fridge round out the upper level.Fully-fenced back yard w/automatic gate opener. Many upgrades have been made over the past few years including 3 remodeled bathrooms, remodeled kitchen (last 5 mo), brand new carpet, new refrigerator, new ovens, new trash compactor, new dish washer, whole house water filtration system, ect. This home provides luxury, function and views all in one!
Property Details | ||
|---|---|---|
| Price | $1,350,000 | |
| Bedrooms | 4 | |
| Full Baths | 4 | |
| Total Baths | 4 | |
| Property Style | Stories2 | |
| Acres | 2.51 | |
| Stories | 2 | |
| Features | CentralVacuum,GarageDoorOpener,HighCeilings,JettedTub,Laundry,Quartz,Skylight,SoakingTub,Sprinkler,TileFloor,WalltoWallCarpet,WaterPurifier | |
| Exterior Features | BuiltinHotTub,Deck,Fenced,FirePit,GasHookup,Gazebo,RVParking,RVBoatStorage,Sprinkler,WaterFeature,Yard | |
| Year Built | 1995 | |
| Fireplaces | 2 | |
| Heating | ForcedAir,HeatPump | |
| Foundation | ConcretePerimeter,PillarPostPier | |
| Accessibility | GarageonMain,MainFloorBedroomBath,WalkinShower | |
| Lot Description | Cul_de_sac,Hilly,PrivateRoad,RoadMaintenanceAgreement | |
| Parking Description | Driveway,Secured | |
| Parking Spaces | 3 | |
| Garage spaces | 3 | |
Geographic Data | ||
| Directions | Ne 199th St to NE 176th St to 201st St to NE 179th Ct | |
| County | Clark | |
| Latitude | 45.76704 | |
| Longitude | -122.487205 | |
| Market Area | _61 | |
Address Information | ||
| Address | 19911 NE 179TH CT | |
| Postal Code | 98604 | |
| City | BattleGround | |
| State | WA | |
| Country | United States | |
Listing Information | ||
| Listing Office | eXp Realty LLC | |
| Listing Agent | Liz Vesely | |
| Terms | Cash,Conventional | |
School Information | ||
| Elementary School | Tukes Valley | |
| Middle School | Tukes Valley | |
| High School | Battle Ground | |
MLS® Information | ||
| Days on market | 15 | |
| MLS® Status | Active | |
| Listing Date | Sep 22, 2025 | |
| Listing Last Modified | Oct 7, 2025 | |
| Tax ID | 201613008 | |
| Tax Year | 2024 | |
| Tax Annual Amount | 8349 | |
| MLS® Area | _61 | |
| MLS® # | 679975148 | |
Map View
Contact us about this listing
This information is believed to be accurate, but without any warranty.

