View on map Contact us about this listing
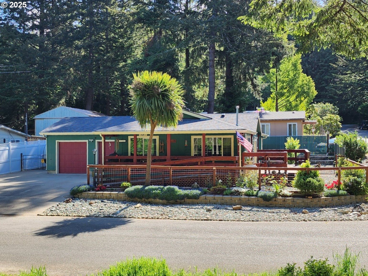
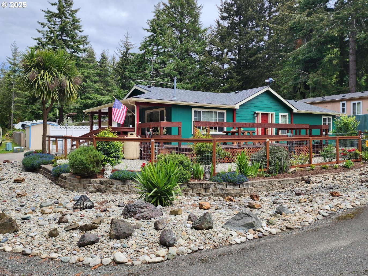
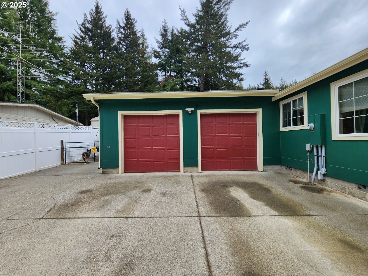
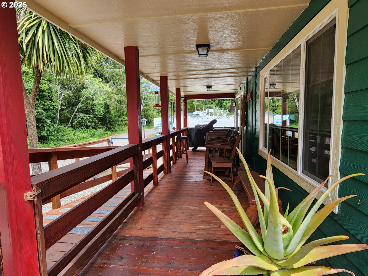
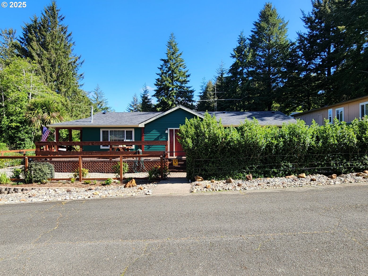
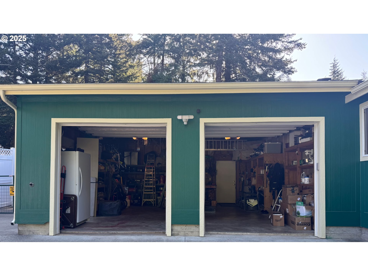
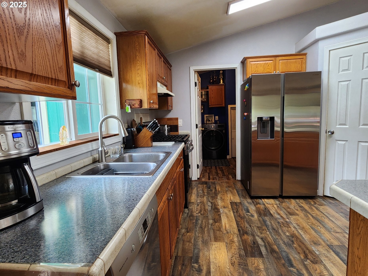
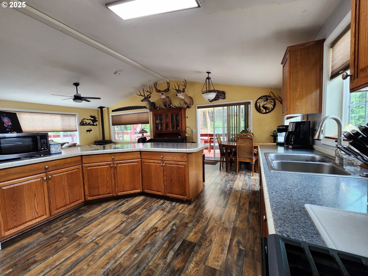
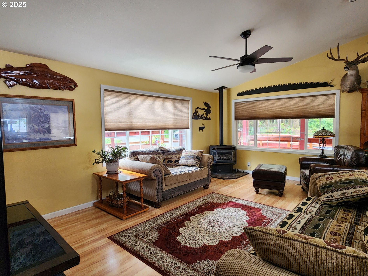
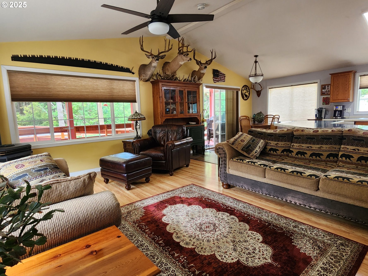
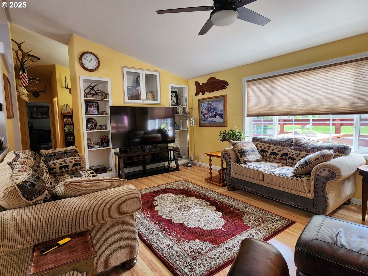
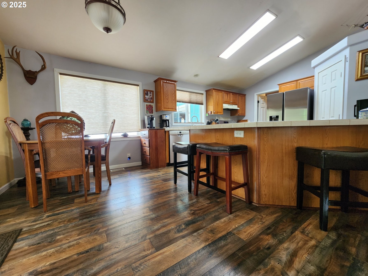
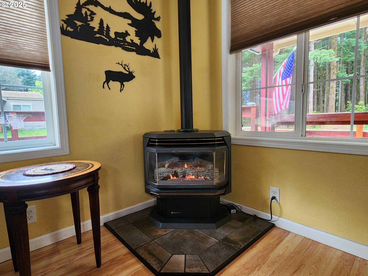
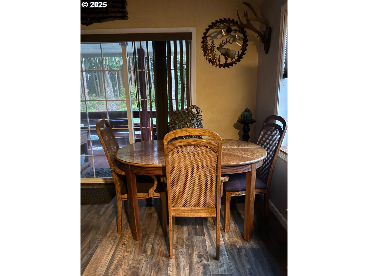
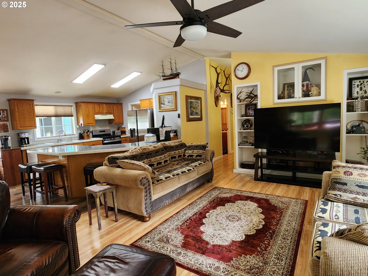
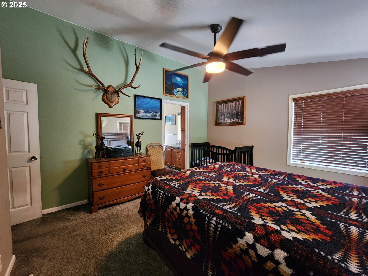
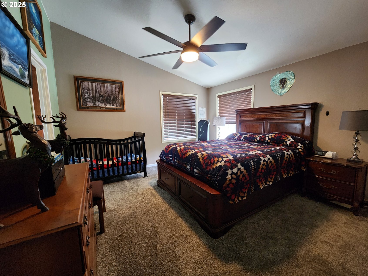
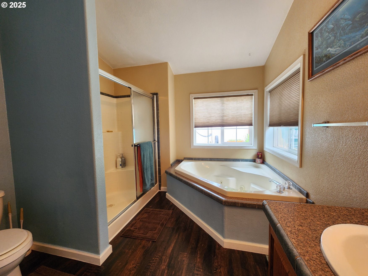
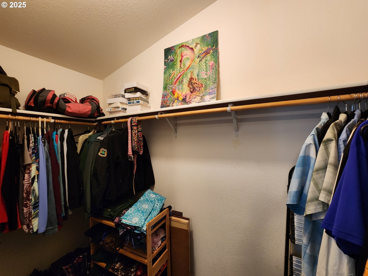
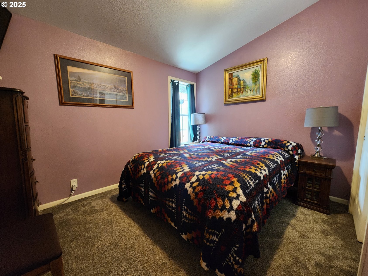
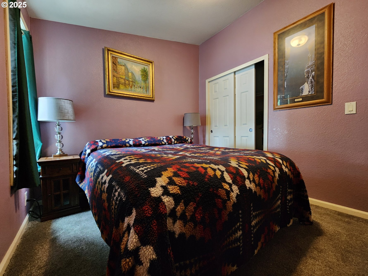
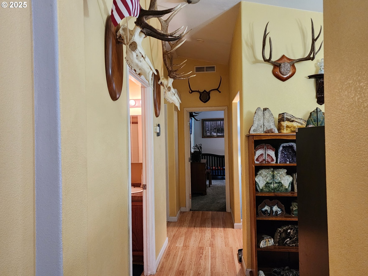
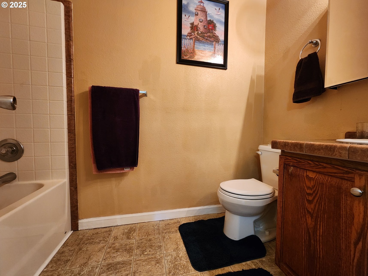
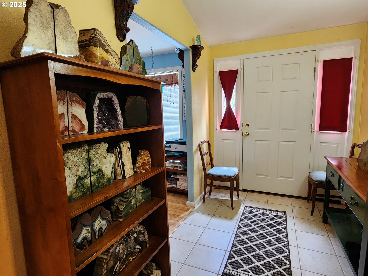
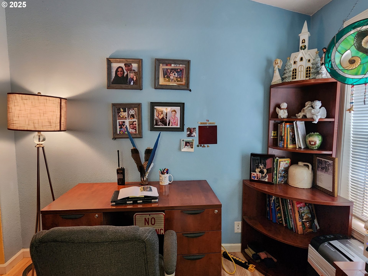
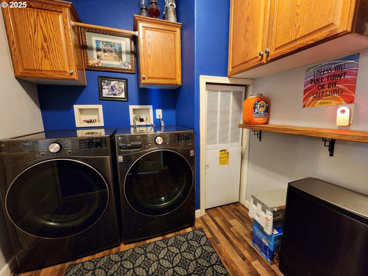
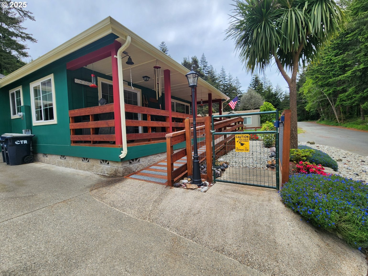
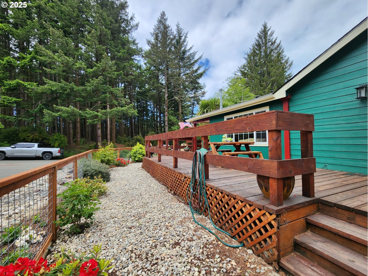
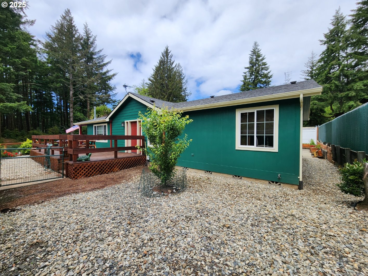
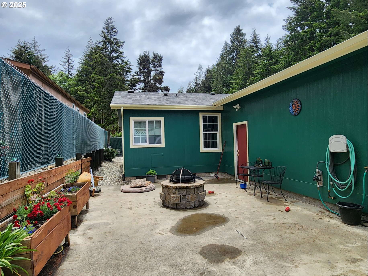
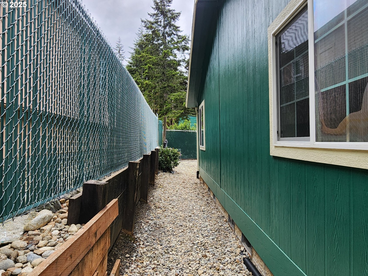
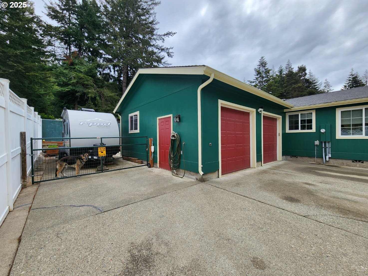
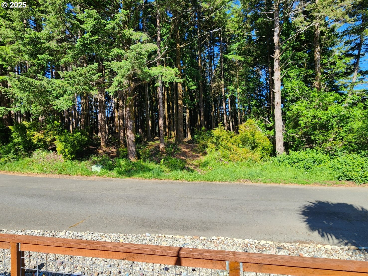
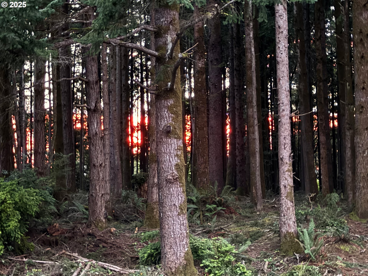
2 Beds
2 Baths
1,458 SqFt
Active
This thoughtfully remodeled home combines comfort, functionality, and Coastal charm. Located in a picturesque town surrounded by rivers, a lake, and just minutes from Ocean beaches, this property offers the perfect mix of tranquility and convenience. Inside, you'll find an open-concept floor plan ideal for entertaining or relaxing. The spacious kitchen features a gas range and oven, a large pantry, and an eat bar for casual dining. Oak Laminate wood floors in Livingroom, kitchen,dining and den. New wall to wall carpet in bedrooms. A cozy propane stove in the living room adds warmth and ambiance. The versatile den—accessible from both the main entry and hallway provides the perfect space for a home office. Retreat to the oversized primary bedroom with a walk-in closet and an attached en-suite bathroom, complete with a soaking tub and walk-in shower. Additional highlights include a large covered patio, an expansive side deck, and a fully fenced yard—great for pets, play, or gardening. RV owners will appreciate the dedicated parking space with a built-in dump station. Enjoy peaceful views of the forest across the street and soak in the natural beauty that surrounds you. This move-in-ready home is your gateway to coastal living—schedule your showing today!
Property Details | ||
|---|---|---|
| Price | $390,000 | |
| Bedrooms | 2 | |
| Full Baths | 2 | |
| Total Baths | 2 | |
| Property Style | DoubleWideManufactured | |
| Acres | 0.15 | |
| Stories | 1 | |
| Features | CeilingFan,GarageDoorOpener,HighCeilings,HighSpeedInternet,LaminateFlooring,Laundry,SoakingTub,WalltoWallCarpet,WaterPurifier | |
| Exterior Features | CoveredPatio,Deck,Fenced,FirePit,RaisedBeds,RVParking,SecurityLights,XeriscapeLandscaping,Yard | |
| Year Built | 2004 | |
| Fireplaces | 1 | |
| Subdivision | WoodGlen Subdivision | |
| Roof | Composition | |
| Heating | ForcedAir,GasStove | |
| Foundation | Block,Slab | |
| Accessibility | AccessibleApproachwithRamp,AccessibleHallway,GarageonMain,MainFloorBedroomBath,MinimalSteps,OneLevel,Parking,UtilityRoomOnMain,WalkinShower | |
| Lot Description | CornerLot,Cul_de_sac,Level | |
| Parking Description | Driveway,RVAccessParking | |
| Parking Spaces | 2 | |
| Garage spaces | 2 | |
Geographic Data | ||
| Directions | Hwy 101 to Port Orford Loop, East on 25th St, Right on Jefferson, house on the left. | |
| County | Curry | |
| Latitude | 42.757382 | |
| Longitude | -124.492742 | |
| Market Area | _274 | |
Address Information | ||
| Address | 2420 JEFFERSON ST | |
| Postal Code | 97465 | |
| City | PortOrford | |
| State | OR | |
| Country | United States | |
Listing Information | ||
| Listing Office | Neath The Wind Realty, Inc. | |
| Listing Agent | Christine Speed | |
| Terms | Cash,Conventional,FHA,USDALoan,VALoan | |
School Information | ||
| Elementary School | Driftwood | |
| Middle School | Driftwood | |
| High School | Pacific | |
MLS® Information | ||
| Days on market | 12 | |
| MLS® Status | Active | |
| Listing Date | Sep 22, 2025 | |
| Listing Last Modified | Oct 4, 2025 | |
| Tax ID | R18645 | |
| Tax Year | 2024 | |
| Tax Annual Amount | 1859 | |
| MLS® Area | _274 | |
| MLS® # | 148074507 | |
Map View
Contact us about this listing
This information is believed to be accurate, but without any warranty.

