View on map Contact us about this listing
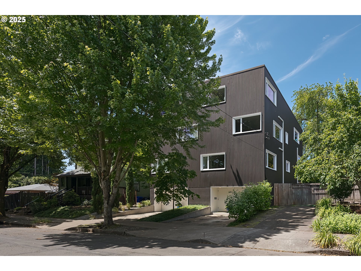
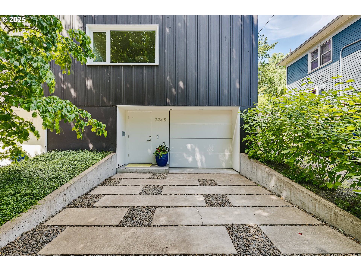
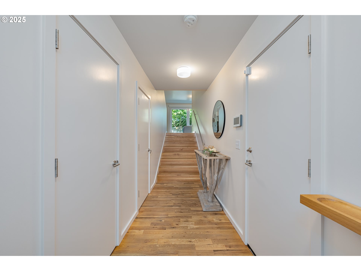
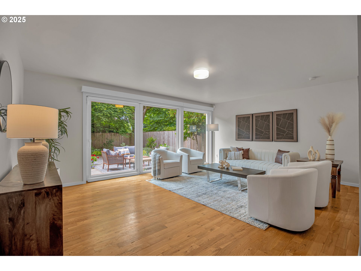
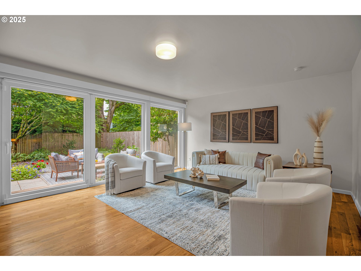
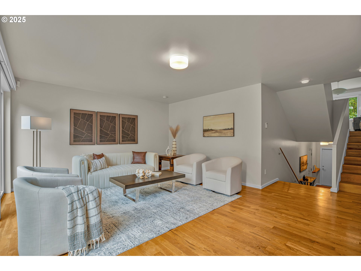
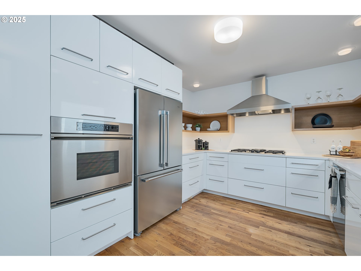
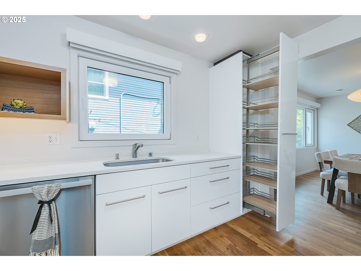
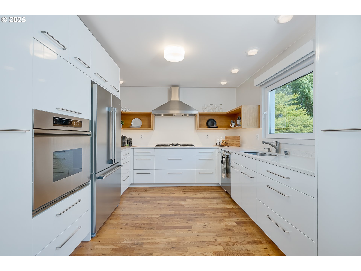
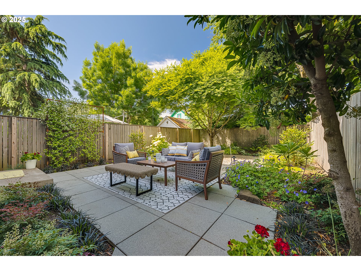
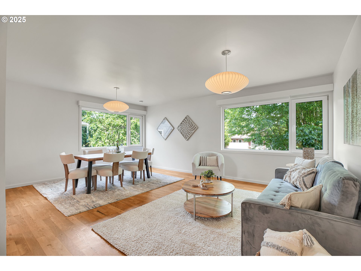
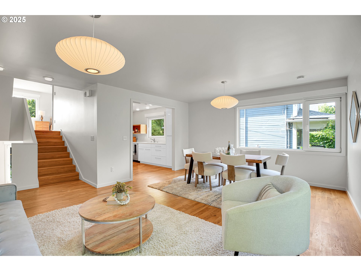
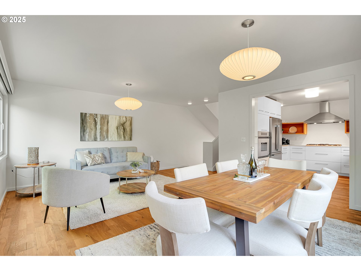
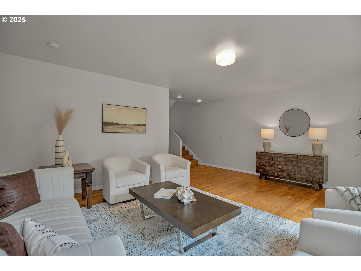
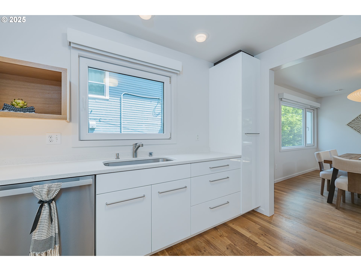
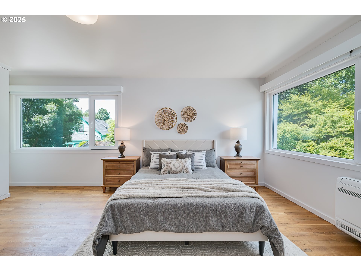
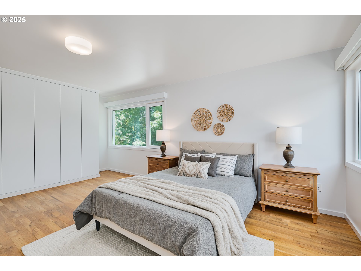
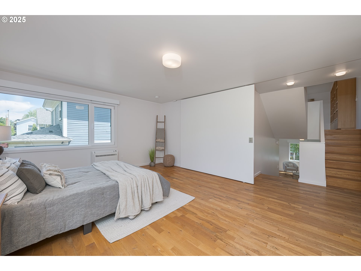
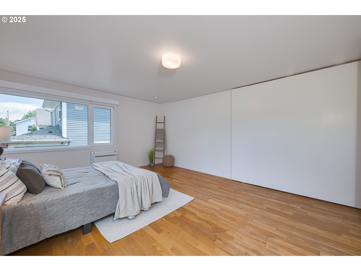
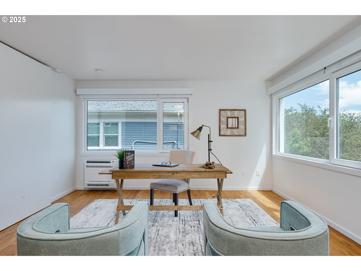
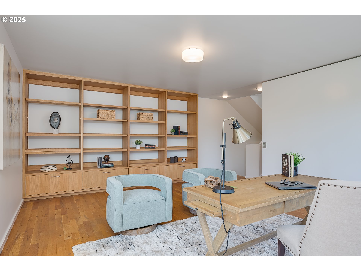
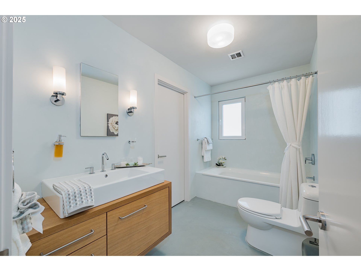
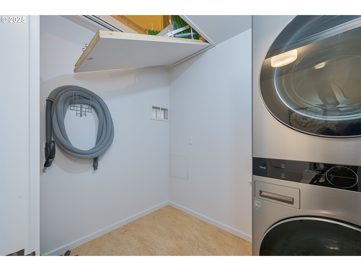
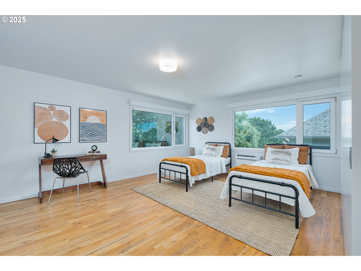
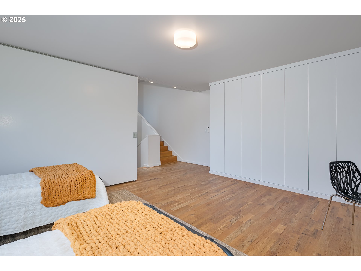
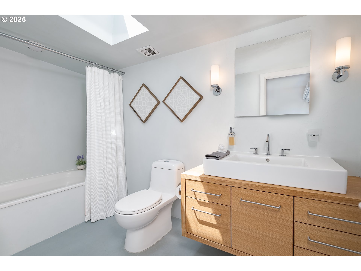
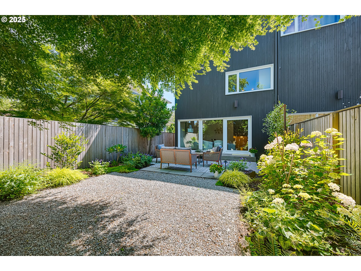
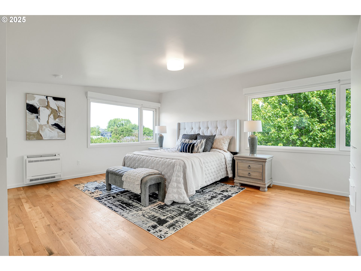
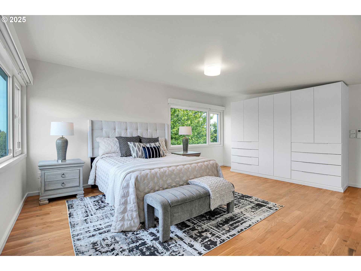
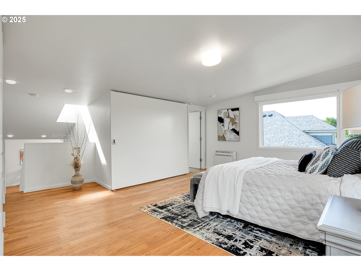
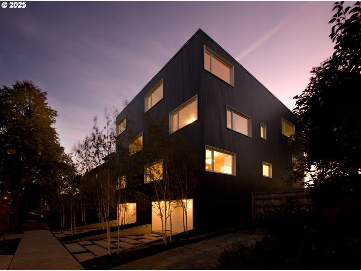
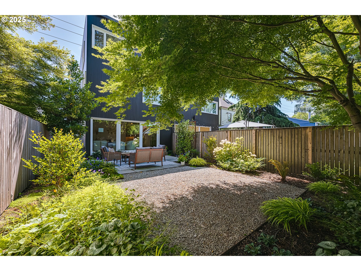
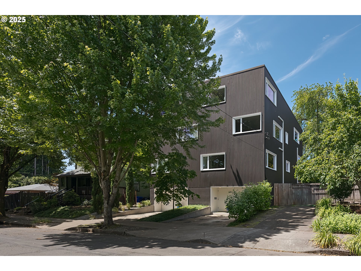
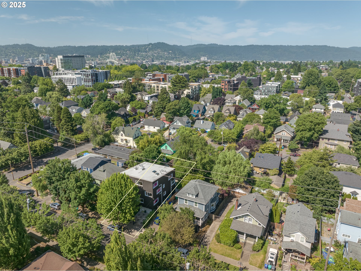
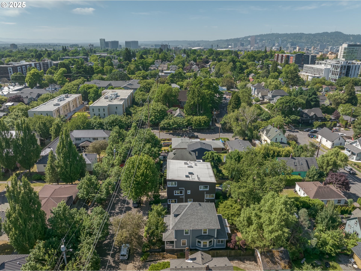
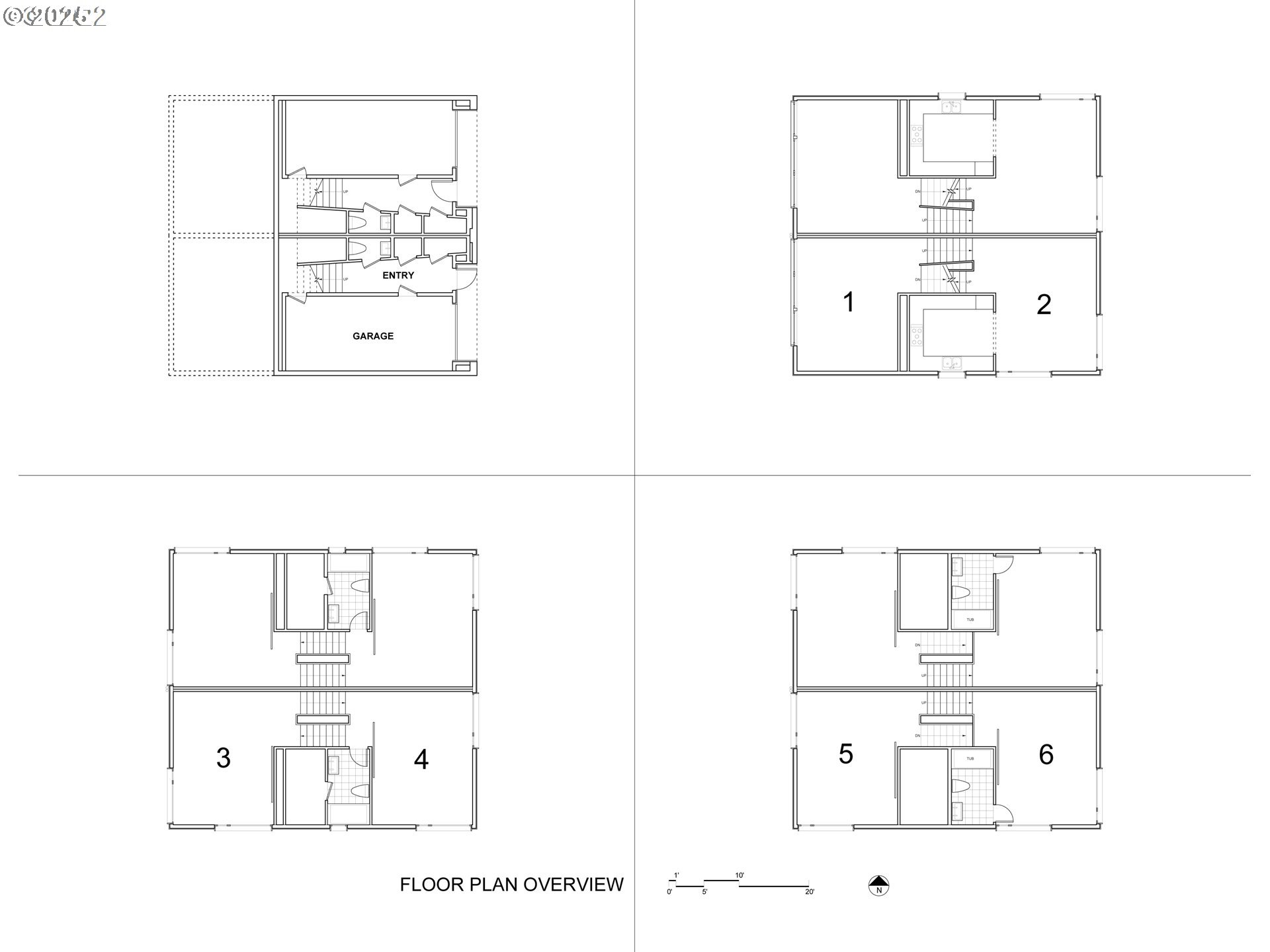
4 Beds
3 Baths
2,816 SqFt
Pending
Welcome to the Z-Haus, designed and built by award-winning Portland architect Ben Waechter. The Z-Haus is a modern architectural gem blending aesthetics, sustainability and thoughtful design while showcasing high-end craftsmanship, energy-efficient systems and a unique vertical layout inspired by European living. This beautifully designed home offers seamless flow across multiple levels, maximizing space and natural light. The Living room opens directly to a private backyard patio, complete with updated landscaping, lighting and fencing. The kitchen, dining and sitting area are designed to enhance ease and functionality. Upstairs you'll find four spacious rooms - each of which feature custom-built California Closets or built-ins and sliding privacy doors to allow for acoustic and visual separation from the rest of the house. Each room is filled with natural light from double-paned UPVC tilt & turn windows on two sides. Additional features include newer Daikon mini-split heat pumps/AC, tankless water heater, motorized shades, updated vanities and refinished surfaces in both upper bathrooms, a recently painted interior and a newer refrigerator and washer/dryer (included). ENJOY all that inner NE Portland has to offer! Located just 3 blocks from N. Williams Ave. and close to the vibrant Mississippi neighborhood, with access to top-rated restaurants, coffee shops, bars, food carts, New Seasons, music venues, gyms, parks and more. Convenient for biking, public access and freeway access. For a full list of the homes innovative features, see attached documents. The Z-Haus is a rare find- don't miss this one-of-a-kind opportunity! OPEN HOUSE 09/14/2025 12:00 PM TO 2:00 PM
Property Details | ||
|---|---|---|
| Price | $875,000 | |
| Bedrooms | 4 | |
| Full Baths | 2 | |
| Half Baths | 1 | |
| Total Baths | 3 | |
| Property Style | CommonWall,Modern | |
| Acres | 0.06 | |
| Stories | 6 | |
| Features | Floor3rd,CentralVacuum,DualFlushToilet,GarageDoorOpener,HardwoodFloors,Laundry,LoVOCMaterial,Quartz,SeparateLivingQuartersApartmentAuxLivingUnit,Skylight,WasherDryer,WaterPurifier | |
| Exterior Features | Fenced,Patio,Sprinkler,Yard | |
| Year Built | 2008 | |
| Roof | Membrane | |
| Heating | HotWater,Radiant,Zoned | |
| Foundation | ConcretePerimeter | |
| Lot Description | Level | |
| Parking Description | Driveway | |
| Parking Spaces | 1 | |
| Garage spaces | 1 | |
Geographic Data | ||
| Directions | From N. Williams Ave, East on Beech, N to NE Mallory OR - from MLK, West on Beech to NE Mallory | |
| County | Multnomah | |
| Latitude | 45.550139 | |
| Longitude | -122.663973 | |
| Market Area | _142 | |
Address Information | ||
| Address | 3745 NE MALLORY AVE | |
| Postal Code | 97212 | |
| City | Portland | |
| State | OR | |
| Country | United States | |
Listing Information | ||
| Listing Office | RE/MAX Equity Group | |
| Listing Agent | Holly Manchester | |
| Terms | Cash,Conventional | |
School Information | ||
| Elementary School | Boise-Eliot | |
| Middle School | Harriet Tubman | |
| High School | Jefferson | |
MLS® Information | ||
| Days on market | 17 | |
| MLS® Status | Pending | |
| Listing Date | Sep 10, 2025 | |
| Listing Last Modified | Oct 4, 2025 | |
| Tax ID | R610342 | |
| Tax Year | 2024 | |
| Tax Annual Amount | 9919 | |
| MLS® Area | _142 | |
| MLS® # | 727679221 | |
Map View
Contact us about this listing
This information is believed to be accurate, but without any warranty.

