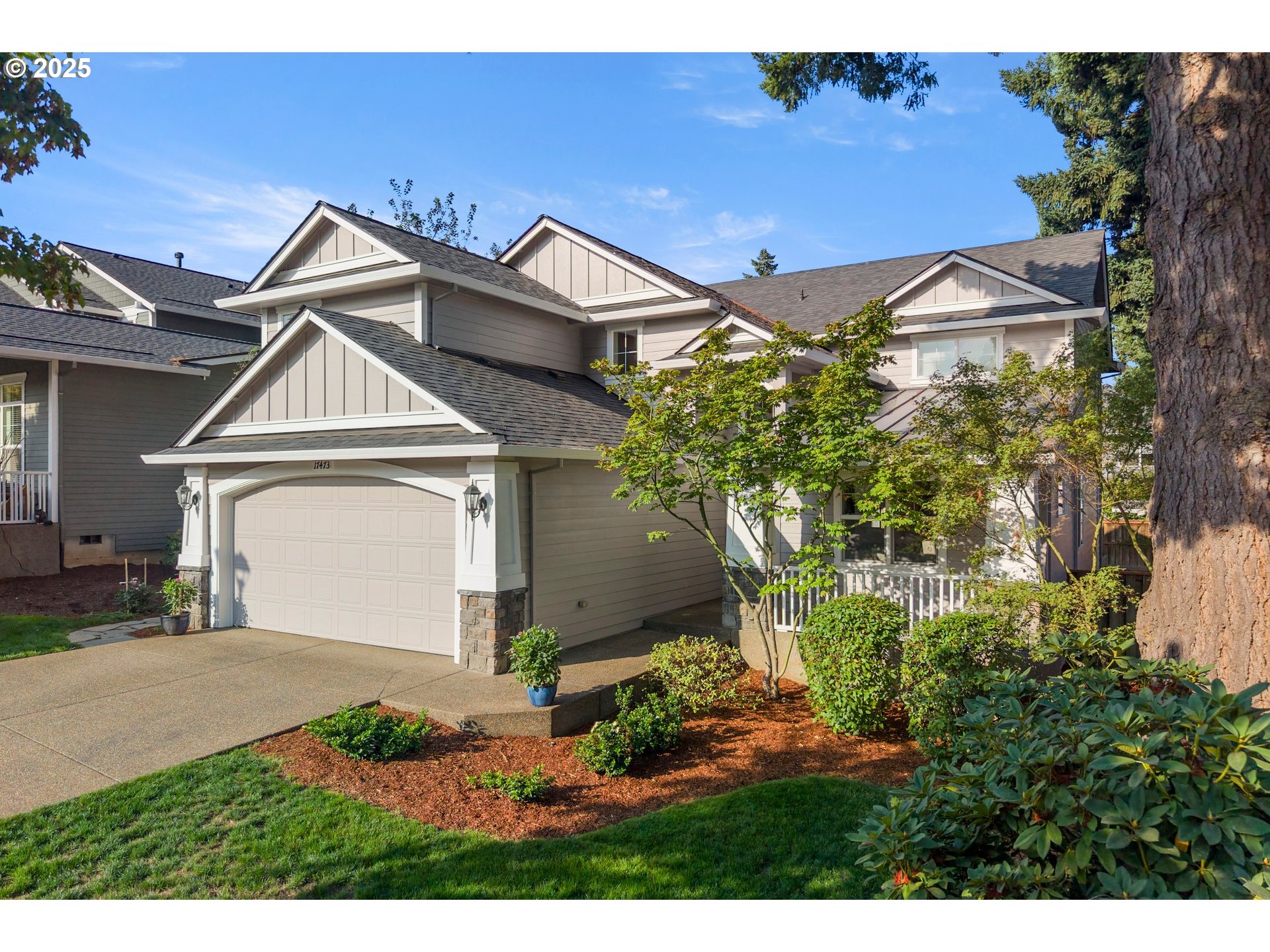View on map Contact us about this listing
















































3 Beds
3 Baths
2,776 SqFt
Active
Pride of ownership shines throughout this beautifully maintained “one owner” home, nestled in a well-cared-for neighborhood. Thoughtfully designed and meticulously preserved over the years, every detail reflects quality and care. The main level offers a formal living and dining area, as well as an inviting great room warmed by a cozy gas fireplace. A dual staircase adds elegance and privacy, while soaring ceilings and expansive windows create a sense of openness and light. You'll also find a main floor office and a convenient laundry room. Upstairs, the spacious primary suite is a true retreat—featuring two walk-in closets, space for a sitting area, dual sinks, a soaking tub, and a step-in shower. Two additional bedrooms and a generous loft provide flexible living options, perfect for a playroom, second office, or guest space. The oversized double-car garage includes quality built-in cabinets and an extra 9’ x 10’ area ideal for a workshop or extra storage. Step outside to enjoy a large deck that flows into a lush backyard filled with roses and perennial shrubs. A well-built shed and a Rainbird irrigation system in both the front and back yards add to the home’s functionality and appeal. Recent updates include a new roof with a 10-year transferable warranty (2022), an HVAC system (2017) with annual maintenance, a new water heater (2021), fresh exterior paint (2024), and interior paint (2025). Conveniently located near parks, bike paths, and shopping, this exceptional property is ready to welcome its next proud owner.
Property Details | ||
|---|---|---|
| Price | $725,000 | |
| Bedrooms | 3 | |
| Full Baths | 2 | |
| Half Baths | 1 | |
| Total Baths | 3 | |
| Property Style | Stories2,Traditional | |
| Lot Size | 120 X 60 | |
| Acres | 0.17 | |
| Stories | 2 | |
| Features | CeilingFan,GarageDoorOpener,Granite,HardwoodFloors,Laundry,SoakingTub,VaultedCeiling,WalltoWallCarpet,WoodFloors | |
| Exterior Features | CoveredPatio,Deck,Fenced,Garden,GasHookup,PublicRoad,Sprinkler,ToolShed,Yard | |
| Year Built | 2003 | |
| Fireplaces | 1 | |
| Roof | Composition,Metal | |
| Heating | ForcedAir | |
| Foundation | ConcretePerimeter | |
| Lot Description | Level,Trees | |
| Parking Description | Driveway,OnStreet | |
| Parking Spaces | 2 | |
| Garage spaces | 2 | |
Geographic Data | ||
| Directions | Tualatin rd to Jurgens (south) to Rayborn (east) to 104th | |
| County | Washington | |
| Latitude | 45.39354 | |
| Longitude | -122.783876 | |
| Market Area | _151 | |
Address Information | ||
| Address | 17473 SW 104TH AVE | |
| Postal Code | 97062 | |
| City | Tualatin | |
| State | OR | |
| Country | United States | |
Listing Information | ||
| Listing Office | Premiere Property Group, LLC | |
| Listing Agent | Brian Migliaccio | |
| Terms | Cash,Conventional,FHA,VALoan | |
School Information | ||
| Elementary School | Deer Creek | |
| Middle School | Hazelbrook | |
| High School | Tualatin | |
MLS® Information | ||
| Days on market | 18 | |
| MLS® Status | Active | |
| Listing Date | Sep 23, 2025 | |
| Listing Last Modified | Oct 11, 2025 | |
| Tax ID | R2115312 | |
| Tax Year | 2024 | |
| Tax Annual Amount | 6626 | |
| MLS® Area | _151 | |
| MLS® # | 145581954 | |
Map View
Contact us about this listing
This information is believed to be accurate, but without any warranty.

