View on map Contact us about this listing
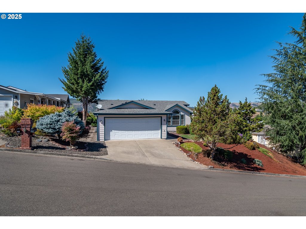
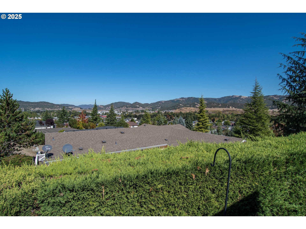
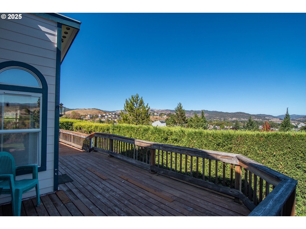
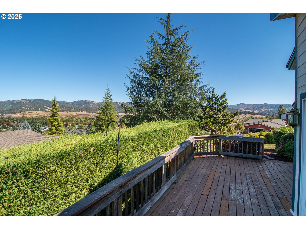
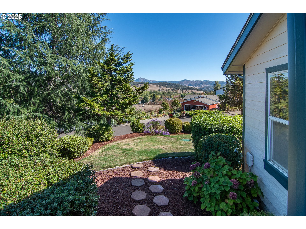
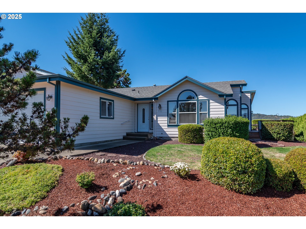
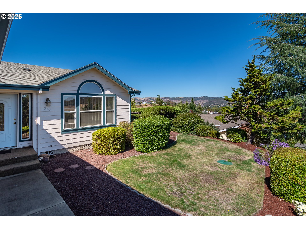
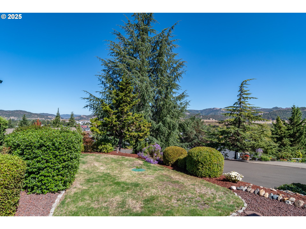
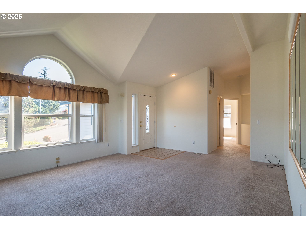
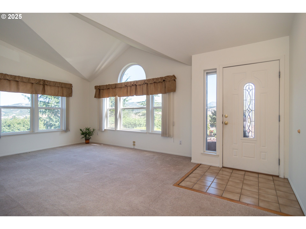
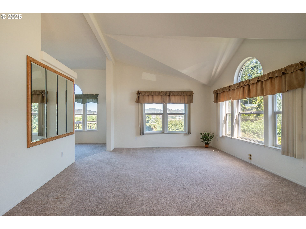
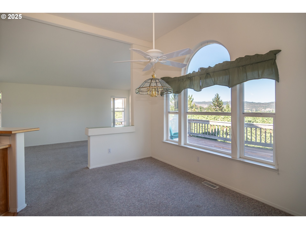
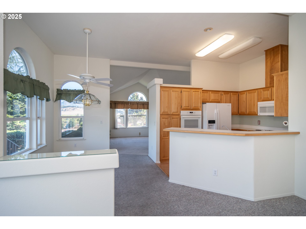
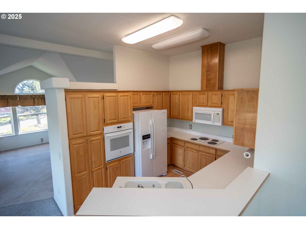
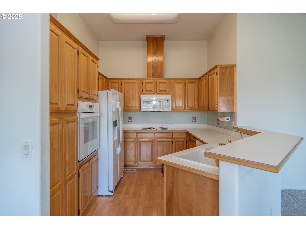
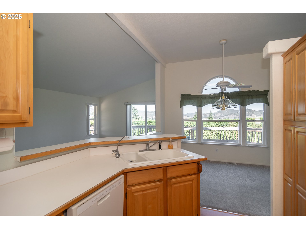
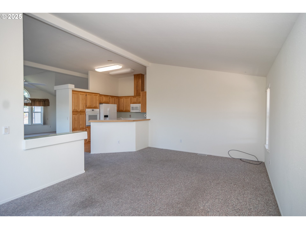
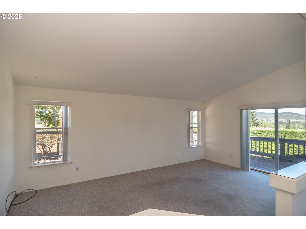
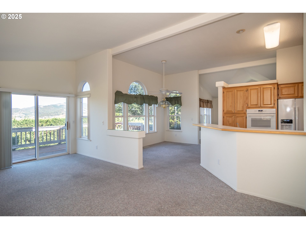
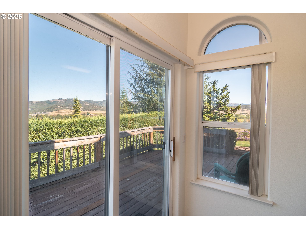
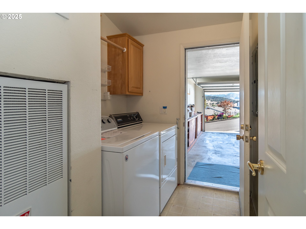
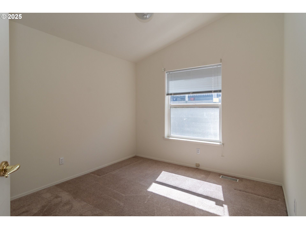
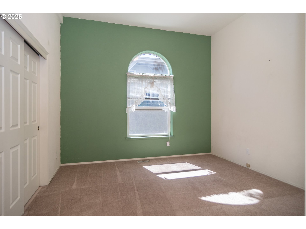
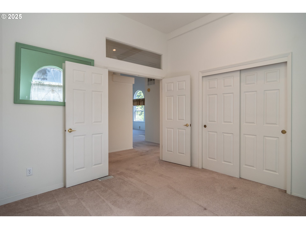
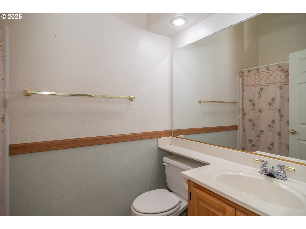
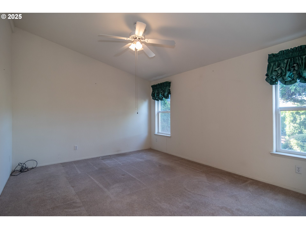
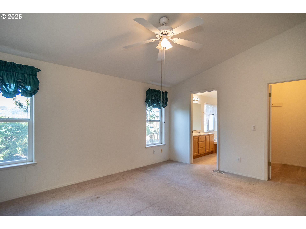
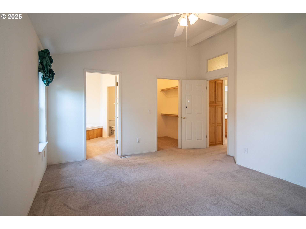
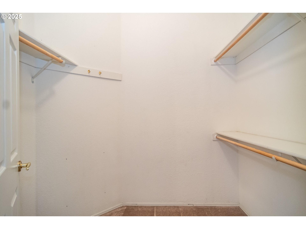
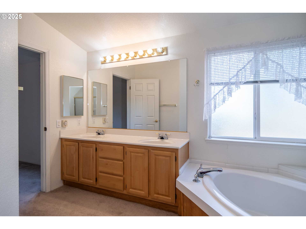
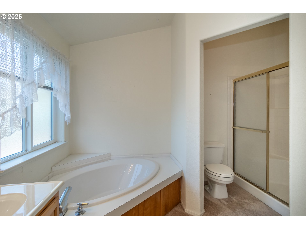
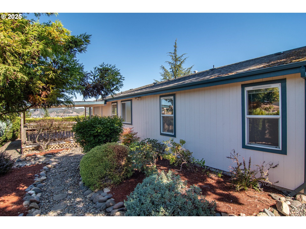
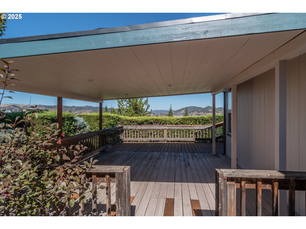
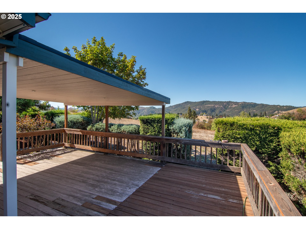
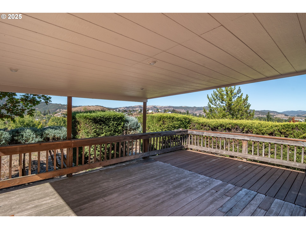
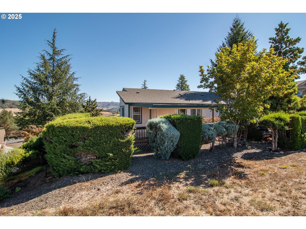
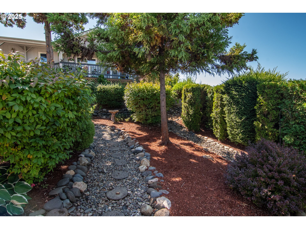
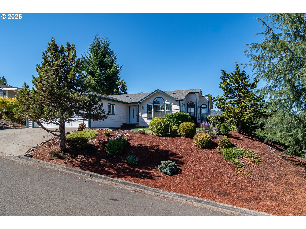
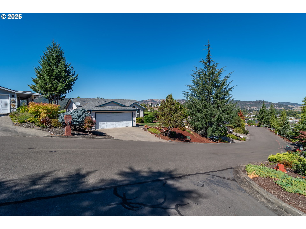
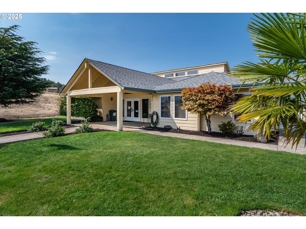
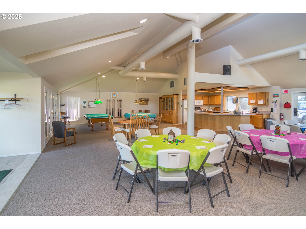
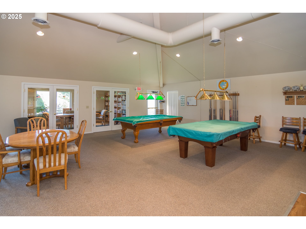
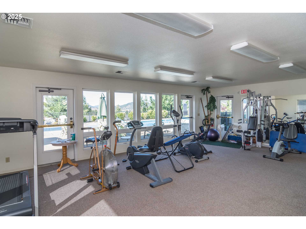
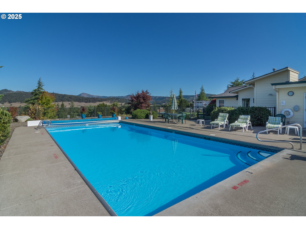
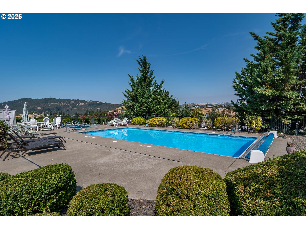
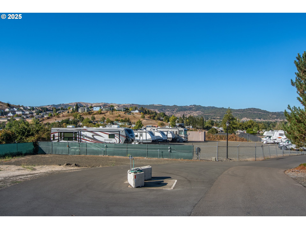
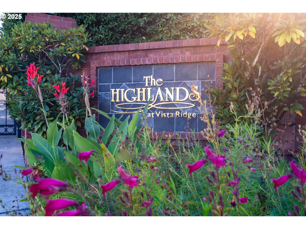
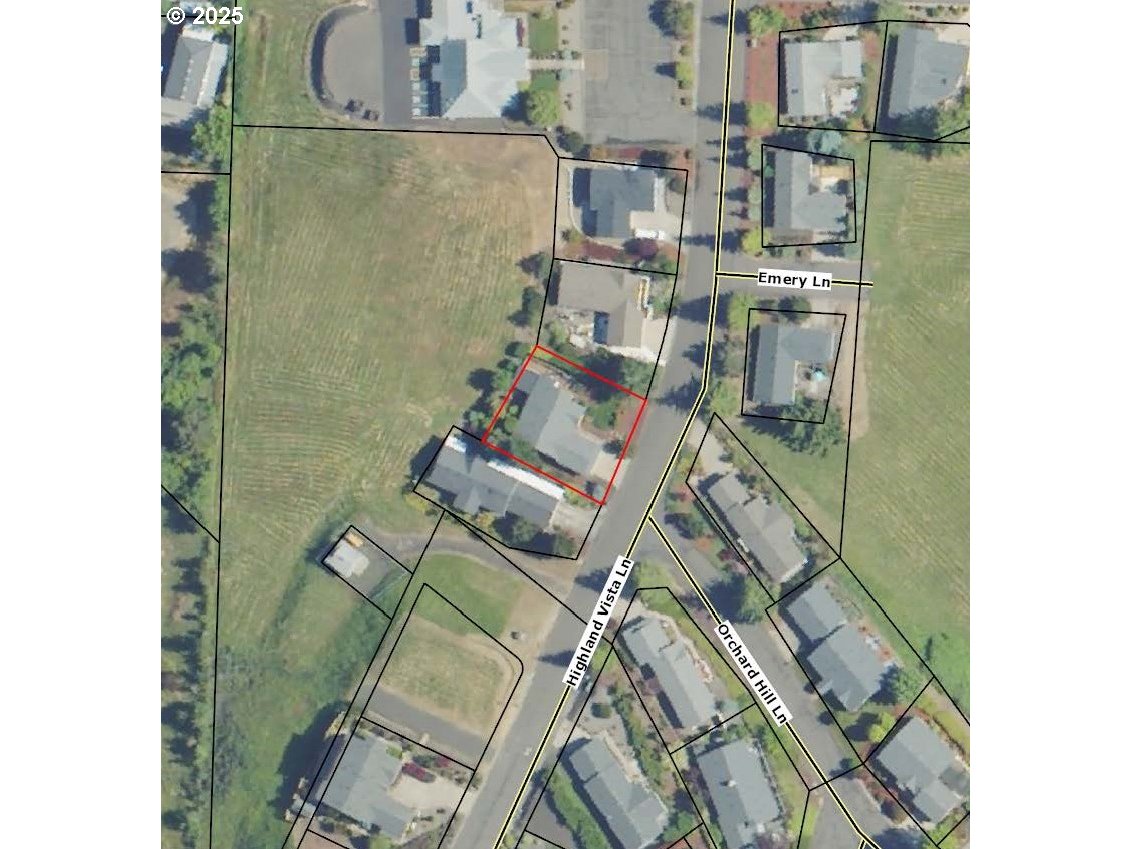
3 Beds
2 Baths
1,764 SqFt
Active
Great views from this one owner, one-level home. Large windows overlooking the wrap around deck to take advantage of all the natural light and views. Nice floor plan seems larger than the 1764 sf. Don't miss the covered deck in the back yard. There is a large living area, kitchen open to the dining room and family room, with a sliding glass door out to the deck. The roof was new in 2018. HVAC was new in 2020. NEW exterior paint. All appliances are included. The Highlands at Vista Ridge is a gated, planned 55+ community, with a mix of manufactured and stick-built homes in a great location, with amazing valley and mountain views. Residents own their own home and land and pay a monthly fee for the Community amenities include: a large clubhouse with full kitchen, swimming pool, hot tub, sauna, gym, library, hiking trails, RV/boat storage, dump station and more. (only 1 resident needs to be over 55 to qualify). Minutes to the Umpqua River and Ben Irving Reservoir for fishing, boating and swimming. Pacific Ocean is only 90 minutes away, as is Rogue Valley International Airport.
Property Details | ||
|---|---|---|
| Price | $335,000 | |
| Bedrooms | 3 | |
| Full Baths | 2 | |
| Total Baths | 2 | |
| Property Style | TripleWideManufactured | |
| Acres | 0.17 | |
| Stories | 1 | |
| Features | CeilingFan,HighCeilings,Laundry,SoakingTub,VaultedCeiling,VinylFloor,WalltoWallCarpet,WasherDryer | |
| Exterior Features | CoveredDeck,CoveredPatio,Deck,PrivateRoad,RVParking,RVBoatStorage,Yard | |
| Year Built | 1994 | |
| Roof | Composition | |
| Heating | HeatPump | |
| Foundation | Block | |
| Accessibility | GarageonMain,MainFloorBedroomBath,MinimalSteps,OneLevel,Parking,UtilityRoomOnMain,WalkinShower | |
| Lot Description | Level,Private | |
| Parking Description | Driveway | |
| Parking Spaces | 2 | |
| Garage spaces | 2 | |
| Association Fee | 130 | |
| Association Amenities | Commons,Gated,Gym,Insurance,Library,MeetingRoom,PartyRoom,Pool,RecreationFacilities,RoadMaintenance,Sauna,SpaHotTub,WeightRoom | |
Geographic Data | ||
| Directions | I-5 Exit 119, left on Roberts Creek Rd, right on Brittney, left on Higland Vista, home on right | |
| County | Douglas | |
| Latitude | 43.139997 | |
| Longitude | -123.383833 | |
| Market Area | _259 | |
Address Information | ||
| Address | 283 HIGHLAND VISTA LN | |
| Postal Code | 97471 | |
| City | Roseburg | |
| State | OR | |
| Country | United States | |
Listing Information | ||
| Listing Office | The Neil Company Real Estate | |
| Listing Agent | Julie Bancroft | |
| Terms | Cash,Conventional,FHA,StateGILoan,VALoan | |
| Virtual Tour URL | https://www.zillow.com/view-3d-home/9920b00a-359e-47c3-910c-2061bd00c369?setAttribution=mls&wl=true | |
School Information | ||
| Elementary School | Green | |
| Middle School | Fremont | |
| High School | Roseburg | |
MLS® Information | ||
| Days on market | 14 | |
| MLS® Status | Active | |
| Listing Date | Sep 23, 2025 | |
| Listing Last Modified | Oct 7, 2025 | |
| Tax ID | R69059 | |
| Tax Year | 2024 | |
| Tax Annual Amount | 1940 | |
| MLS® Area | _259 | |
| MLS® # | 594679519 | |
Map View
Contact us about this listing
This information is believed to be accurate, but without any warranty.

