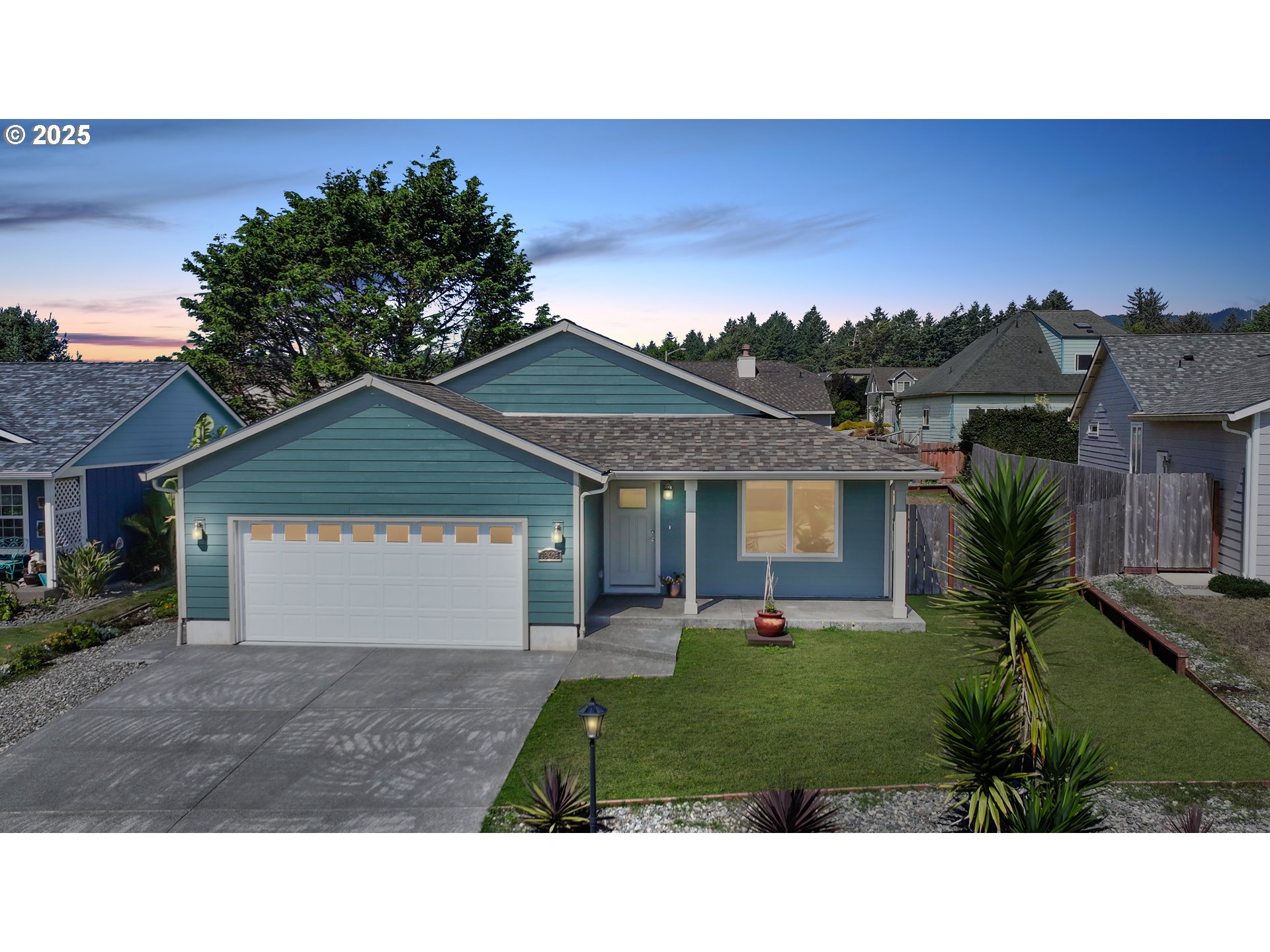View on map Contact us about this listing








































3 Beds
2 Baths
1,946 SqFt
Active
New construction! Walk to the beach with rare close-by deeded beach access! A cul-de-sac lined with quality homes leads you to this brand-new 1,946 sq. ft. residence, with a beautiful covered front porch. Inside, vaulted ceilings and luxury vinyl flooring create a bright and inviting open-concept layout. The heart of the home is the stunning kitchen, featuring a large quartz island with an eating bar, quartz countertops, custom cabinetry, stainless steel appliances, a walk-in pantry, and soaring vaulted ceilings. Offering flexibility, the floor plan features three bedrooms, two bathrooms, and a den/office that can be used as a formal dining room or converted into a fourth bedroom with the addition of a closet. The primary suite is a spacious retreat with a walk-in closet, dual quartz vanities, and a beautifully tiled walk-in shower with glass doors. A split-bedroom design provides privacy for family or guests. The .20-acre lot is already fenced for privacy and ready for your gardening vision. A finished garage with epoxy flooring and a heat pump with both heating and air conditioning adds everyday comfort and convenience. From your doorstep, listen to the sounds of the ocean and enjoy an easy walk to the beach. Rarely does a location like this become available; don’t miss your chance. This neighborhood offers rare deeded beach access maintained by an affordable HOA fee of only $250 per year. Ask to see the 3D tour today!
Property Details | ||
|---|---|---|
| Price | $745,000 | |
| Bedrooms | 3 | |
| Full Baths | 2 | |
| Total Baths | 2 | |
| Property Style | Stories1,CustomStyle | |
| Acres | 0.2 | |
| Stories | 1 | |
| Features | CeilingFan,Laundry,LuxuryVinylPlank,Quartz,VaultedCeiling | |
| Exterior Features | Fenced,Patio,Porch,Yard | |
| Year Built | 2023 | |
| Subdivision | OCEANSIDE ESTATES | |
| Roof | Composition | |
| Heating | HeatPump | |
| Foundation | ConcretePerimeter | |
| Accessibility | AccessibleEntrance,AccessibleFullBath,AccessibleHallway,GarageonMain,MainFloorBedroomBath,NaturalLighting,UtilityRoomOnMain,WalkinShower | |
| Lot Description | Cul_de_sac,GentleSloping,Level,OceanBeachOneQuarterMileOrLess | |
| Parking Description | Driveway | |
| Parking Spaces | 2 | |
| Garage spaces | 2 | |
| Association Fee | 250 | |
| Association Amenities | Commons,RoadMaintenance | |
Geographic Data | ||
| Directions | 101 N, R on Dawson, L on Oceanside Estates, Home is on the left. | |
| County | Curry | |
| Latitude | 42.074113 | |
| Longitude | -124.315746 | |
| Market Area | _270 | |
Address Information | ||
| Address | 96408 OCEANSIDE DR | |
| Postal Code | 97415 | |
| City | Brookings | |
| State | OR | |
| Country | United States | |
Listing Information | ||
| Listing Office | RE/MAX Coast and Country | |
| Listing Agent | Jude Hodge | |
| Terms | Cash,Conventional,FHA,VALoan | |
| Virtual Tour URL | https://my.matterport.com/show/?m=839J3PhMJx1&mls=1 | |
School Information | ||
| Elementary School | Kalmiopsis | |
| Middle School | Azalea | |
| High School | Brookings-Harbr | |
MLS® Information | ||
| Days on market | 14 | |
| MLS® Status | Active | |
| Listing Date | Sep 23, 2025 | |
| Listing Last Modified | Oct 7, 2025 | |
| Tax ID | R34863 | |
| Tax Year | 2024 | |
| Tax Annual Amount | 2957 | |
| MLS® Area | _270 | |
| MLS® # | 106150830 | |
Map View
Contact us about this listing
This information is believed to be accurate, but without any warranty.

