View on map Contact us about this listing
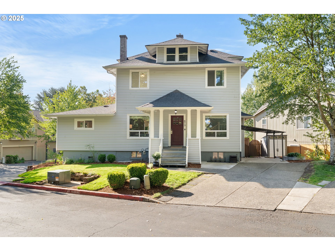
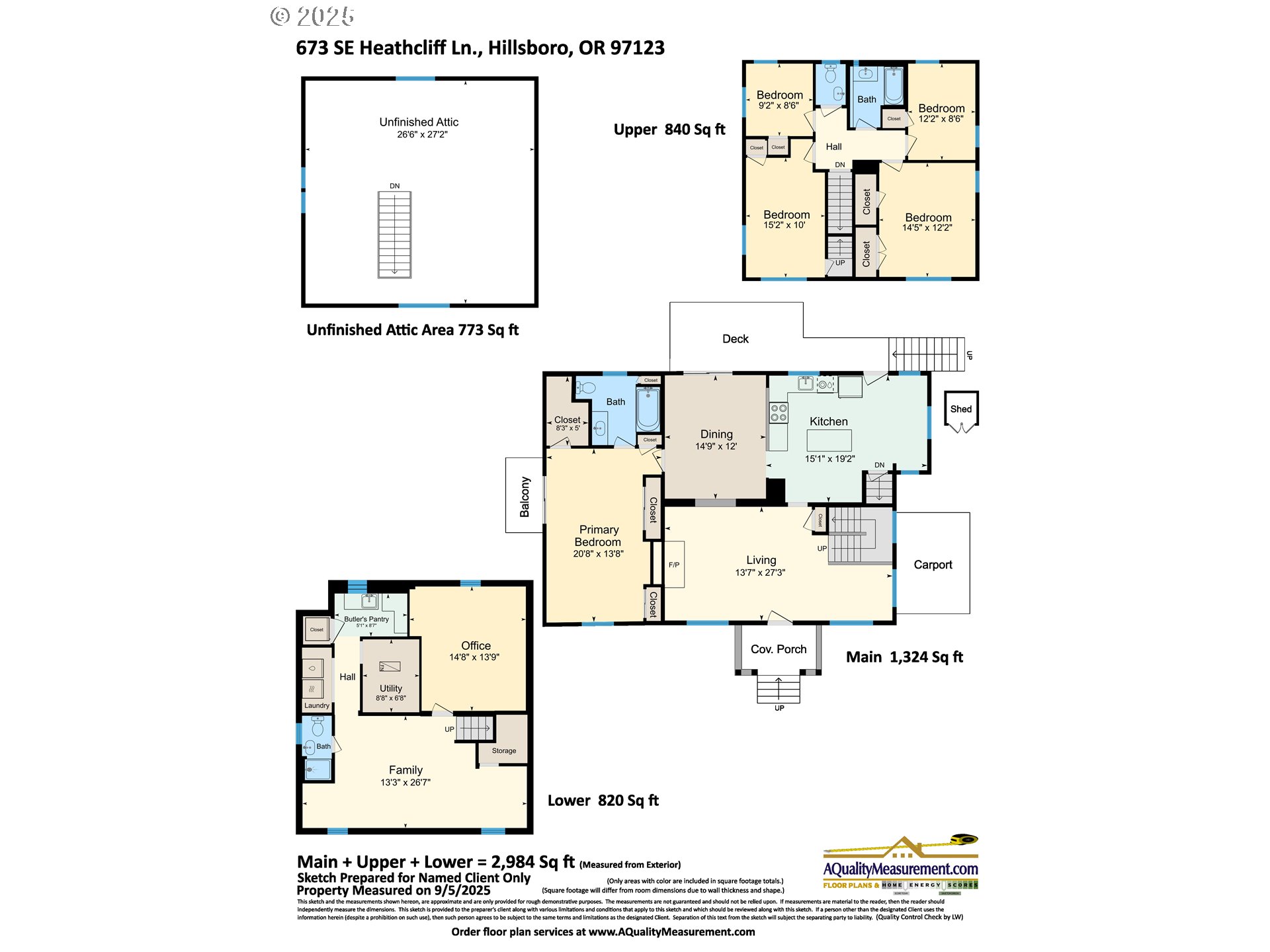
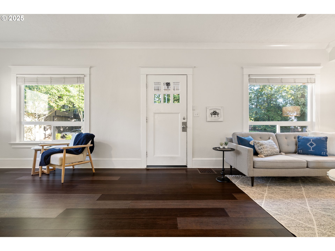
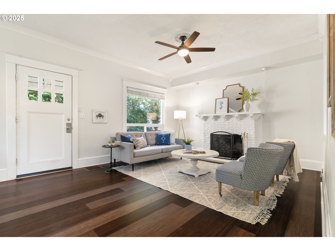
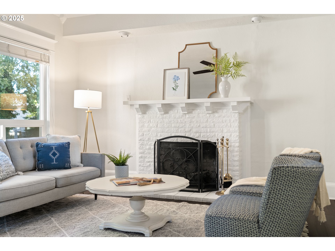
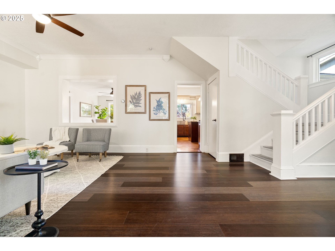
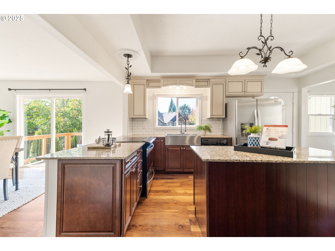
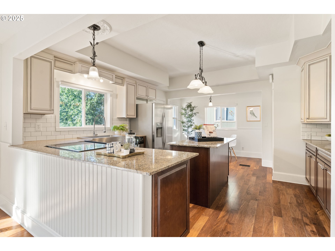
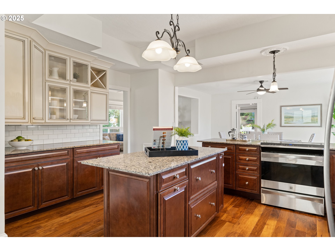
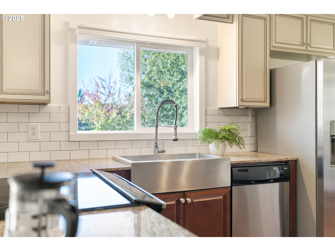
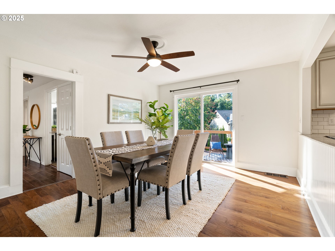
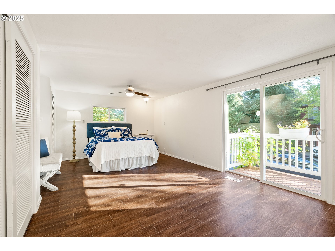
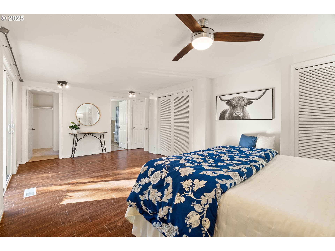
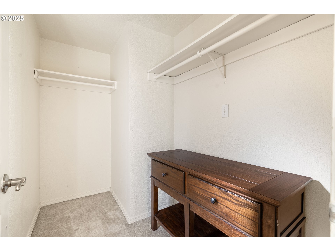
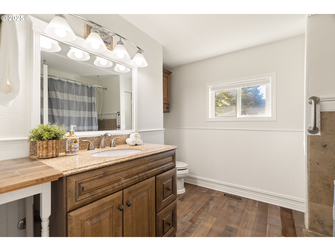
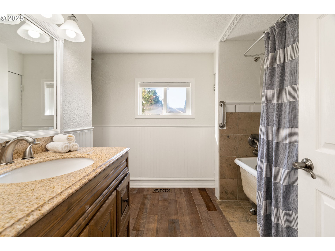
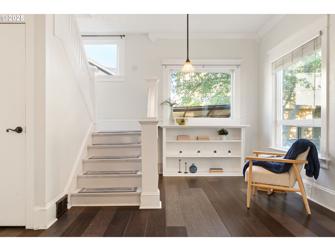
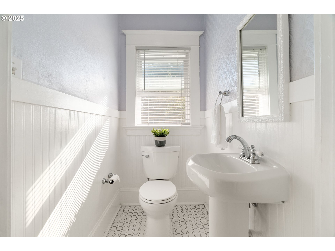
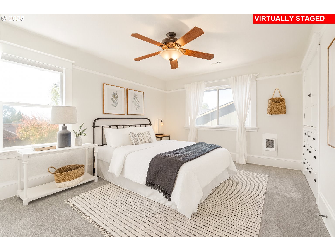
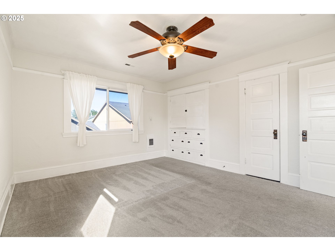
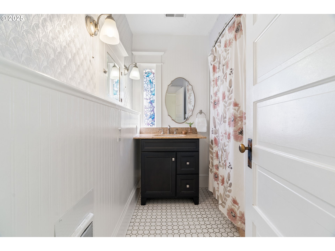
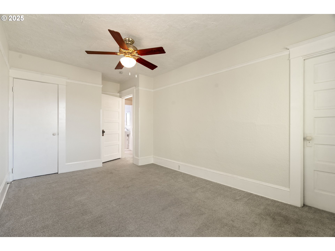
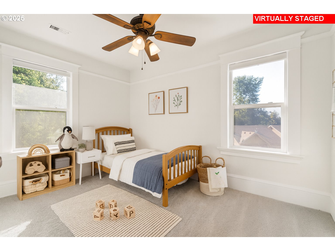
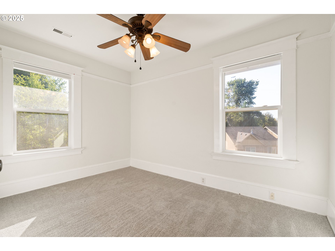
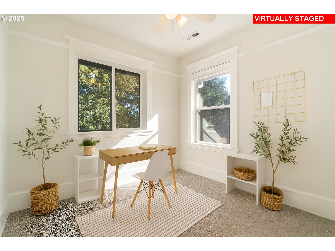
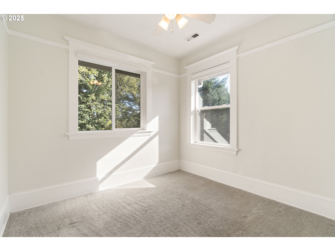
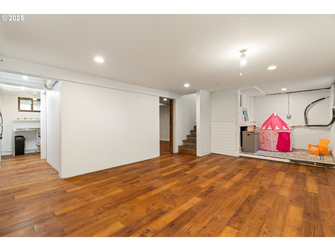
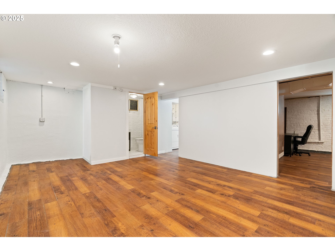
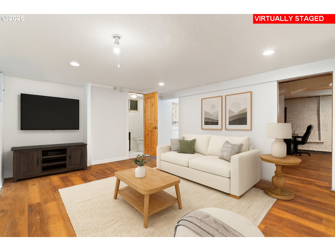
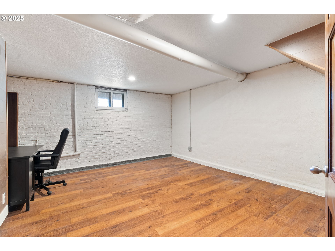
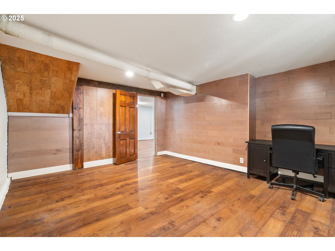
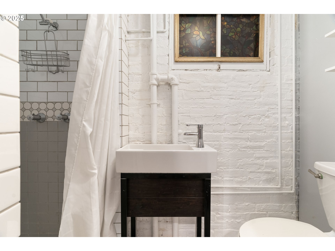
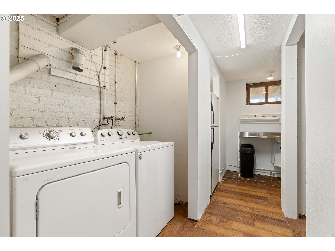
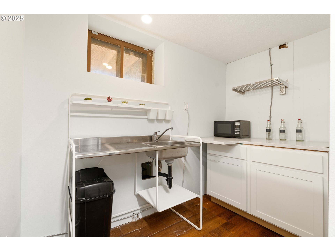
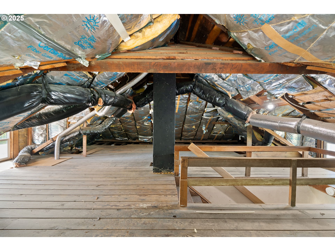
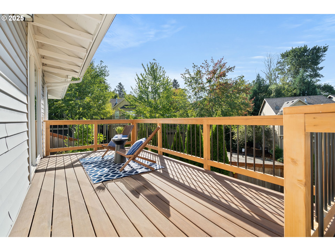
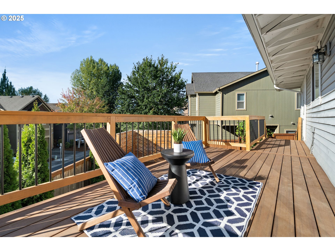
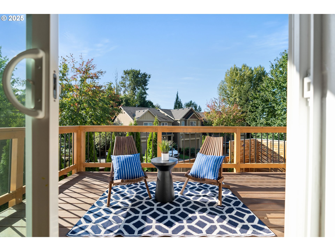
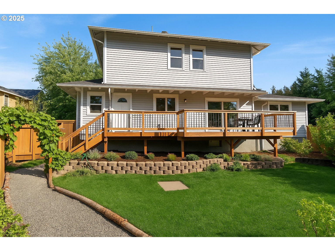
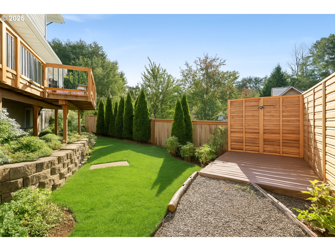
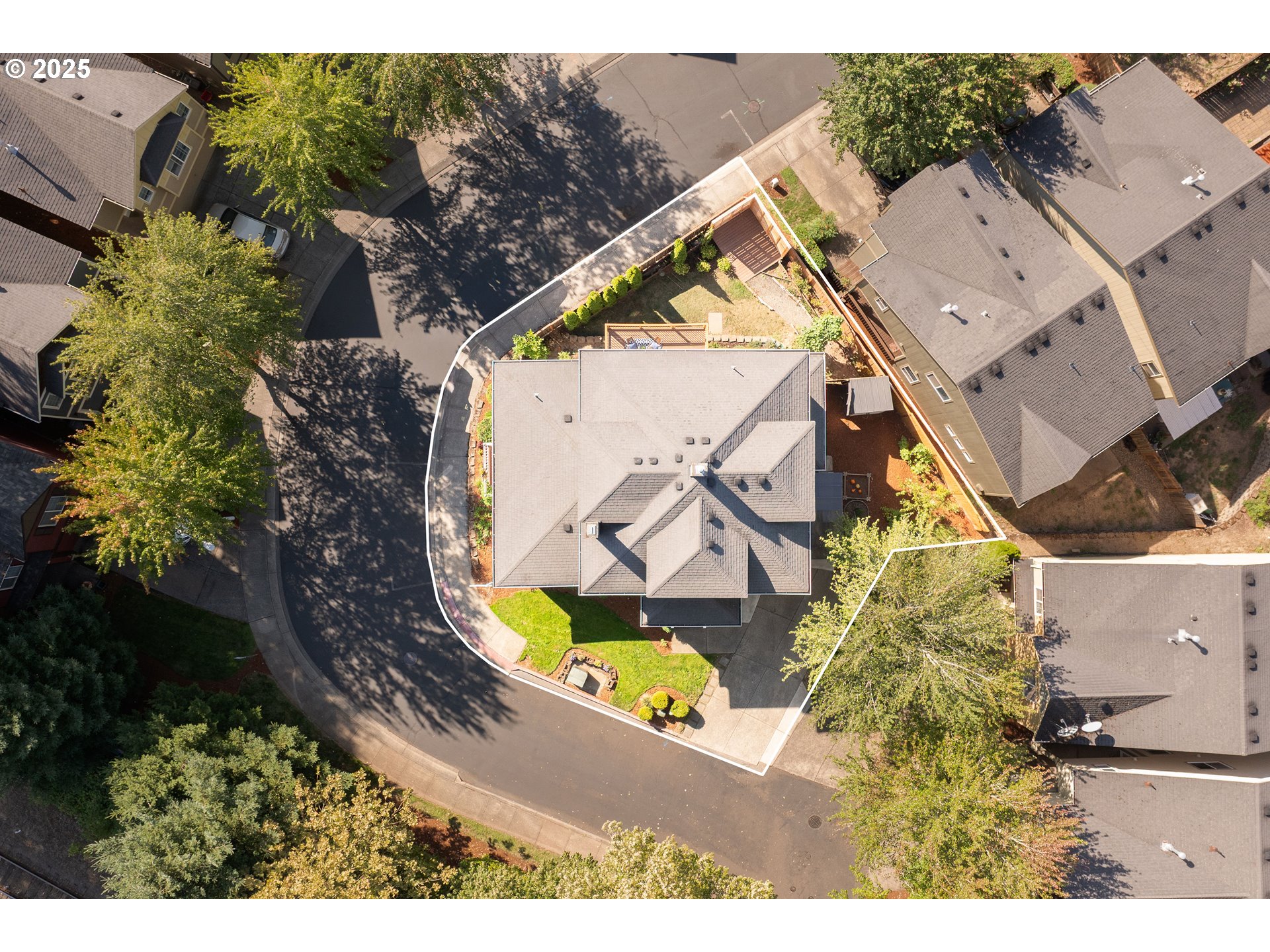
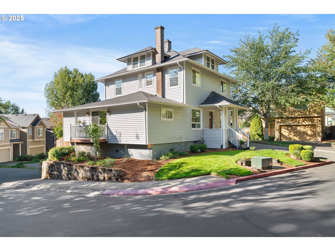
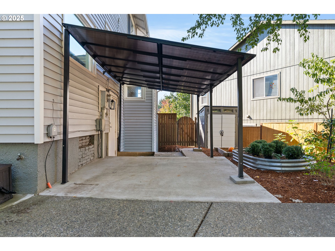
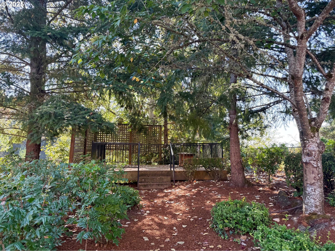
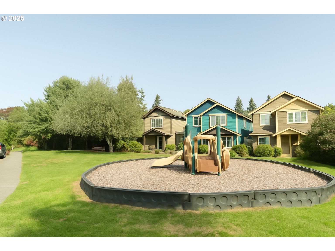
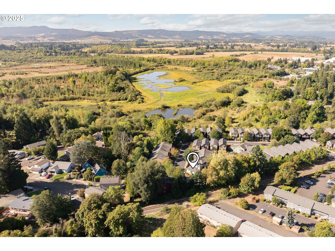
5 Beds
3 Baths
2,984 SqFt
Active
Step into this beautifully updated 1910 American Foursquare style farmhouse, where timeless character meets modern comfort. The spacious main level features easy care hard surface flooring (bamboo and engineered hardwood), fireplace, high ceilings, and spacious open floor plan designed for both entertaining and everyday living. The large kitchen is a true highlight with newer cabinetry, granite countertops, newer stainless-steel appliances, and a classic farmhouse sink. The adjacent dining room and eating nook each open to the expansive (50 yr) composite deck overlooking the fenced yard. There is a pre-wired "hot tub" ready deck/area in the backyard. The main-level primary suite offers convenience and privacy and features a balcony deck, walk-in plus 2 additional closets and ensuite bath. Four additional upstairs bedrooms provide plenty of space for family, guests, and maybe a 2nd home office. The expansive lower level offers endless possibilities - a bonus or party room, plus a home office or media room, a full bathroom with shower, also enjoy the existing wet bar area with sink, counters/cabinets, and refrigerator. Don't miss the nearly 800 sf of accessible unfinished attic space for storage or future living space. Thoughtful updates throughout preserve the home’s vintage charm while adding modern functionality with a newer “smart” Rheem “eco net” water heater, newer appliances, double pane windows/sliders, and fresh interior paint. Sited in a beautifully maintained neighborhood, on a cul-de-sac with level fenced yard, fruit trees, other edible plants, garden boxes, large driveway and covered area / carport. Conveniently located just minutes from Downtown Hillsboro, OHSU Hillsboro hospital, transit/light rail, Shute Park, Jackson Bottom Wetlands Preserve, and the high-tech corridor this one-of-a-kind property combines charm, space, and location in one perfect package! [Home Energy Score = 1. HES Report at https://rpt.greenbuildingregistry.com/hes/OR10241792]
Property Details | ||
|---|---|---|
| Price | $549,000 | |
| Bedrooms | 5 | |
| Full Baths | 3 | |
| Total Baths | 3 | |
| Property Style | FourSquare,Prairie | |
| Lot Size | level over 5200 sf | |
| Acres | 0.12 | |
| Stories | 2 | |
| Features | CeilingFan,EngineeredBamboo,EngineeredHardwood,Granite,HighCeilings,HighSpeedInternet,Laundry,TileFloor,VinylFloor,WalltoWallCarpet,WasherDryer,WoodFloors | |
| Exterior Features | CoveredPatio,Deck,Fenced,Garden,Patio,Porch,RaisedBeds,ToolShed,Yard | |
| Year Built | 1910 | |
| Fireplaces | 1 | |
| Roof | Composition | |
| Heating | ForcedAir | |
| Foundation | Slab | |
| Lot Description | Cul_de_sac,Level | |
| Parking Description | Driveway,OnStreet | |
| Association Fee | 344 | |
| Association Amenities | Commons,FrontYardLandscaping | |
Geographic Data | ||
| Directions | Walnut / 5th to Heathcliff | |
| County | Washington | |
| Latitude | 45.514723 | |
| Longitude | -122.981718 | |
| Market Area | _152 | |
Address Information | ||
| Address | 673 SE HEATHCLIFF LN | |
| Postal Code | 97123 | |
| City | Hillsboro | |
| State | OR | |
| Country | United States | |
Listing Information | ||
| Listing Office | Earnest Real Estate | |
| Listing Agent | Beth Earnest | |
| Terms | Cash,Conventional,FHA,VALoan | |
School Information | ||
| Elementary School | McKinney | |
| Middle School | Evergreen | |
| High School | Glencoe | |
MLS® Information | ||
| Days on market | 15 | |
| MLS® Status | Active | |
| Listing Date | Sep 23, 2025 | |
| Listing Last Modified | Oct 8, 2025 | |
| Tax ID | R2127049 | |
| Tax Year | 2024 | |
| Tax Annual Amount | 4246 | |
| MLS® Area | _152 | |
| MLS® # | 425307793 | |
Map View
Contact us about this listing
This information is believed to be accurate, but without any warranty.

