View on map Contact us about this listing

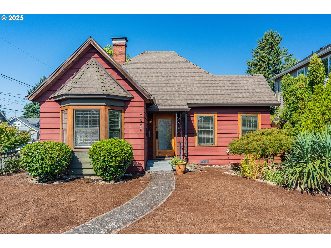
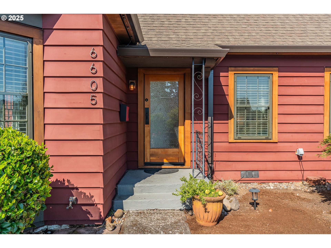
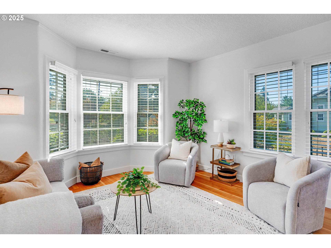
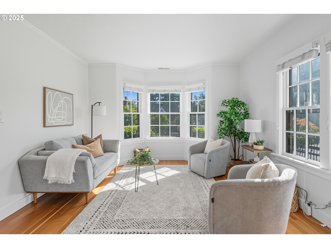
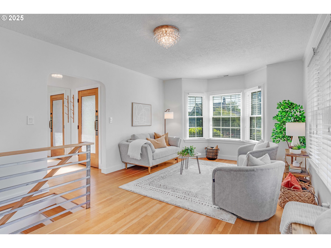
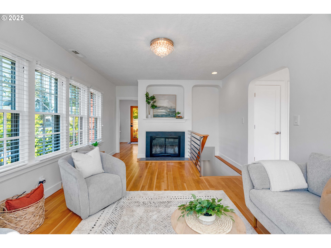
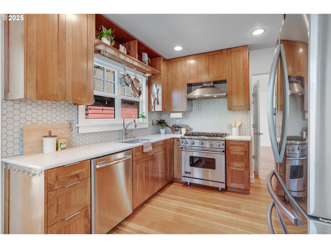
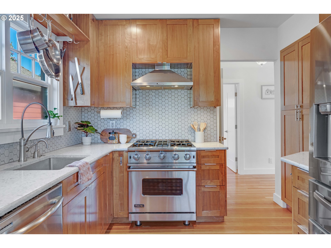
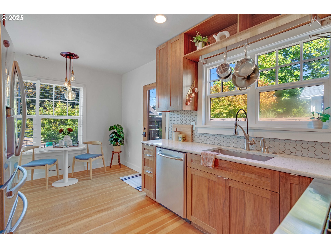
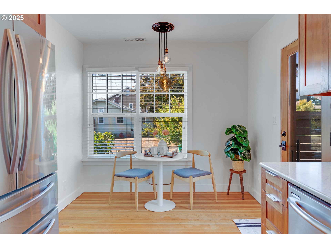
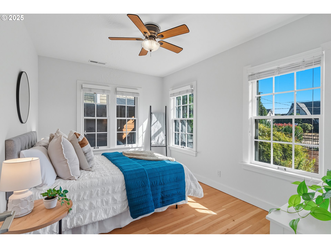
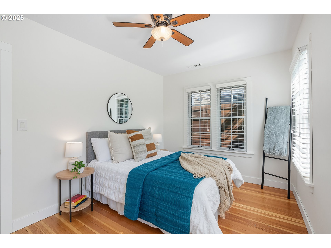
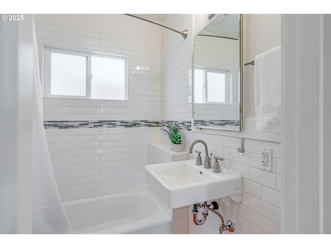
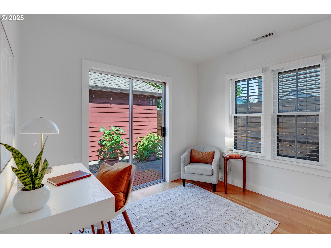
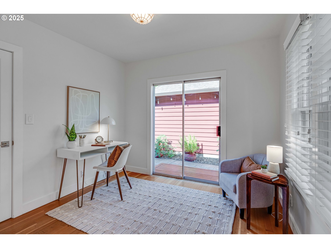
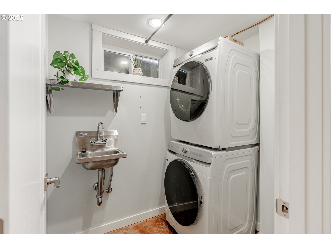
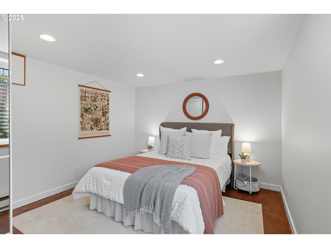
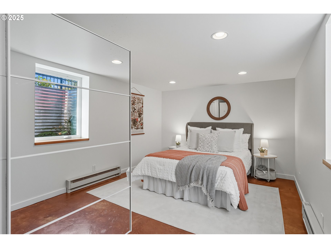
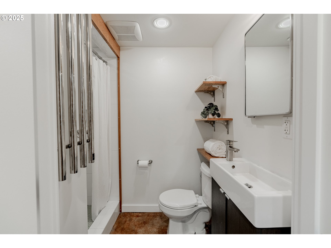
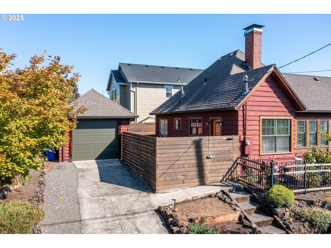
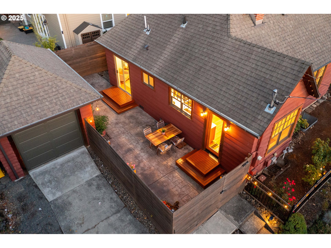
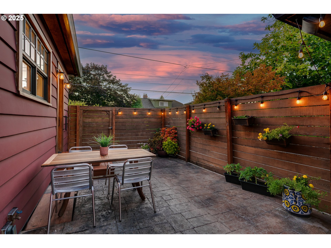
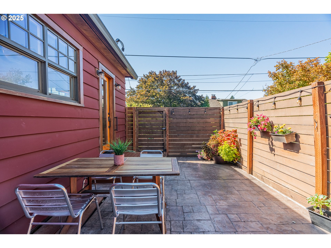
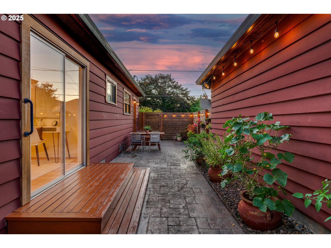
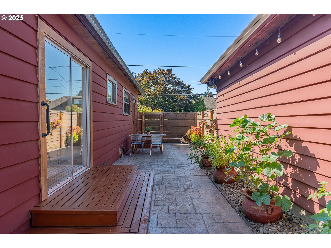
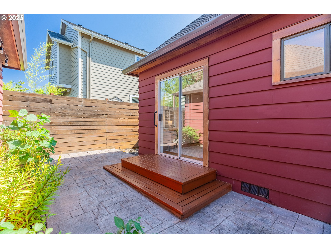
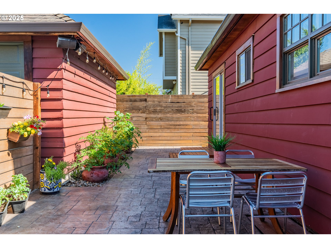
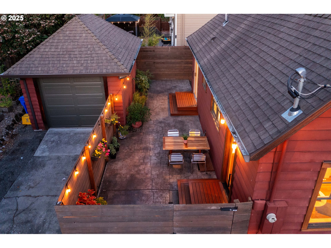
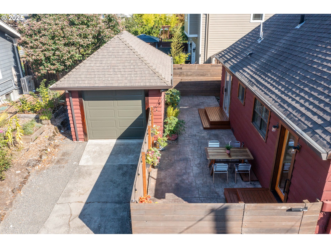
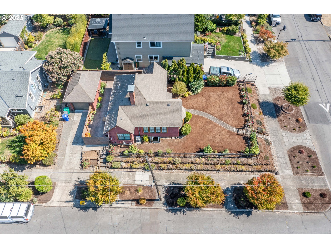
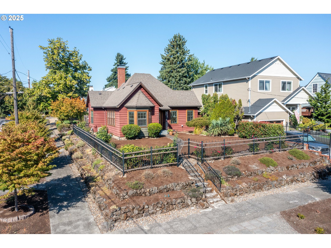
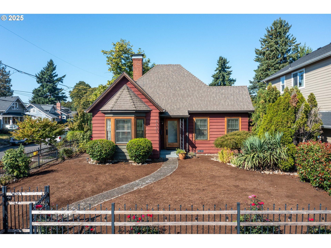
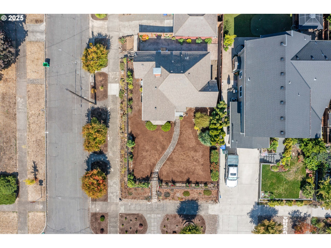
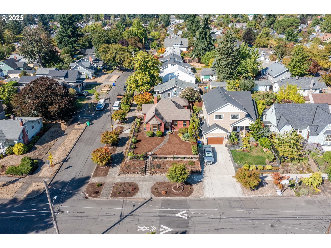
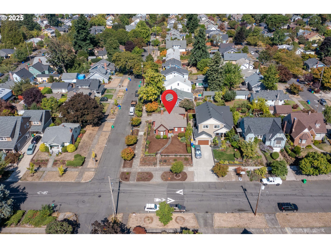
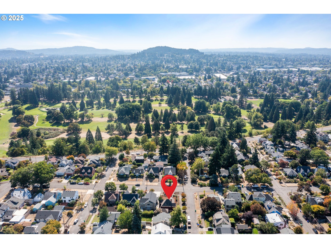
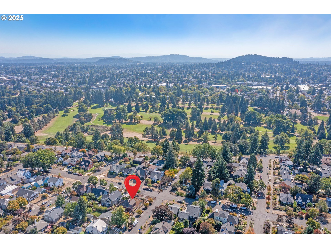
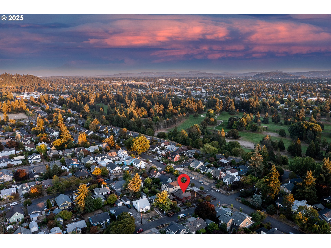
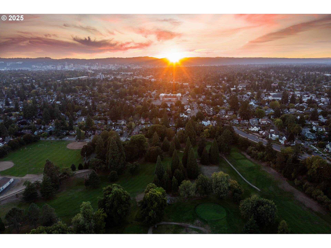
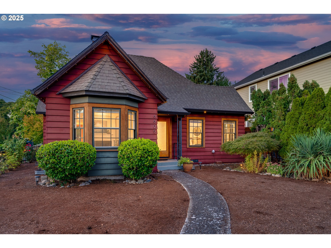
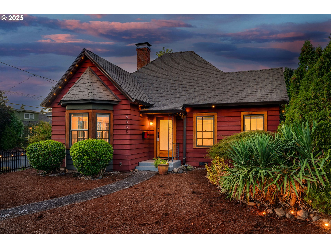
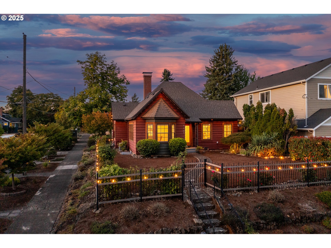
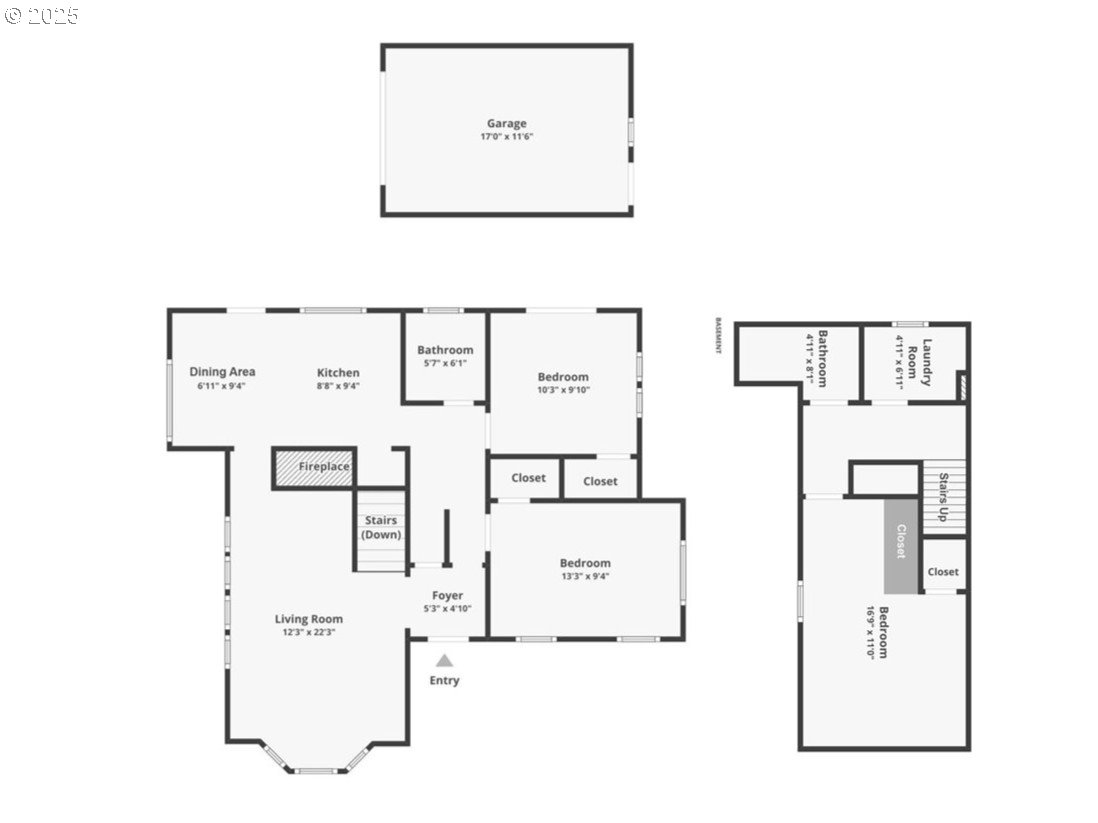
3 Beds
2 Baths
1,291 SqFt
Active
Perched atop a sunny corner lot along Portland’s bike greenway, this stylish home blends timeless character with thoughtful modern updates. Natural light pours through banks of windows (plant parents rejoice!), highlighting a cozy living room with wood-burning fireplace and warm fir floors. Walnut cabinetry, Viking gas range, instant hot water dispenser, and quartz countertops make cooking feel like a dream. There is an adjoining dining area that opens to a private patio, ready for dinner parties or quiet evenings. The main level includes two bedrooms and a remodeled full bath, while the finished basement adds a contemporary feel with exposed brick and polished concrete floors throughout the bright 3rd bedroom, 2nd bathroom, and laundry room. Recent upgrades include a high-efficiency furnace with AC, Nest thermostat, smart features, heated towel bar and extensive outdoor lighting. With a detached garage, spacious fenced front yard, and updated major systems (plumbing, electrical, sewer line), this home is perfect for relaxing, entertaining, and enjoying the best of Portland living. [Home Energy Score = 5. HES Report at https://rpt.greenbuildingregistry.com/hes/OR10241835]
Property Details | ||
|---|---|---|
| Price | $595,000 | |
| Bedrooms | 3 | |
| Full Baths | 2 | |
| Total Baths | 2 | |
| Property Style | Bungalow,Tudor | |
| Lot Size | 50 x 100 | |
| Acres | 0.12 | |
| Stories | 2 | |
| Features | CeilingFan,HardwoodFloors,Quartz,WasherDryer | |
| Exterior Features | Fenced,Patio,PublicRoad,Yard | |
| Year Built | 1925 | |
| Fireplaces | 1 | |
| Subdivision | ROSEWAY / ROSE CITY PARK | |
| Roof | Composition | |
| Heating | ForcedAir95Plus | |
| Foundation | ConcretePerimeter | |
| Lot Description | CornerLot,Level,PrivateRoad | |
| Parking Description | Driveway,OnStreet | |
| Parking Spaces | 1 | |
| Garage spaces | 1 | |
Geographic Data | ||
| Directions | Sandy Blvd to 66th, South to corner of Alameda and 66th | |
| County | Multnomah | |
| Latitude | 45.542486 | |
| Longitude | -122.595151 | |
| Market Area | _142 | |
Address Information | ||
| Address | 6605 NE ALAMEDA ST | |
| Postal Code | 97213 | |
| City | Portland | |
| State | OR | |
| Country | United States | |
Listing Information | ||
| Listing Office | Opt | |
| Listing Agent | Theresa deSousa | |
| Terms | Cash,Conventional,FHA | |
| Virtual Tour URL | https://mls.ricoh360.com/8d164b13-ba08-479f-92df-fcd7893622a5 | |
School Information | ||
| Elementary School | Rose City Park | |
| Middle School | Roseway Heights | |
| High School | Leodis McDaniel | |
MLS® Information | ||
| Days on market | 6 | |
| MLS® Status | Active | |
| Listing Date | Sep 24, 2025 | |
| Listing Last Modified | Sep 30, 2025 | |
| Tax ID | R114016 | |
| Tax Year | 2024 | |
| Tax Annual Amount | 6945 | |
| MLS® Area | _142 | |
| MLS® # | 287784279 | |
Map View
Contact us about this listing
This information is believed to be accurate, but without any warranty.

