View on map Contact us about this listing
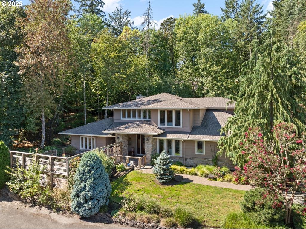
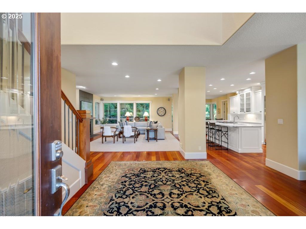
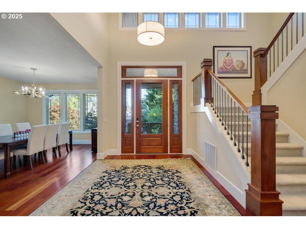
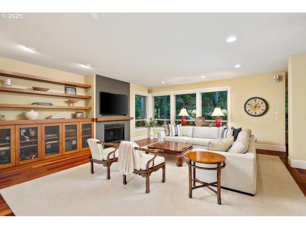
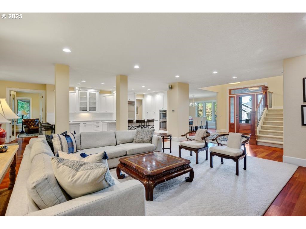
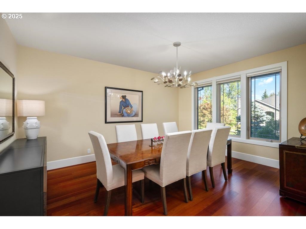
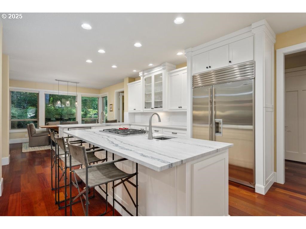
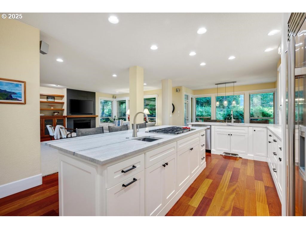
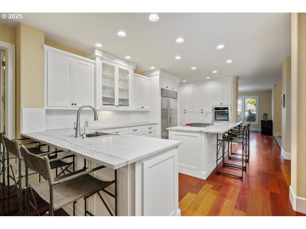
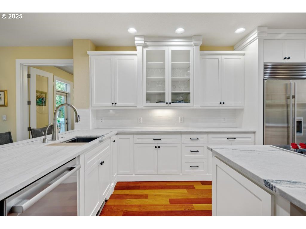
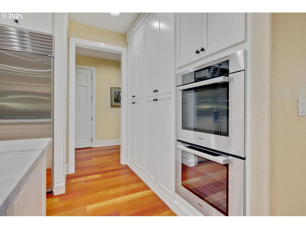
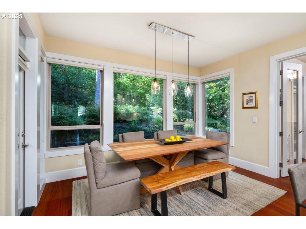
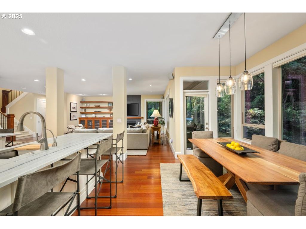
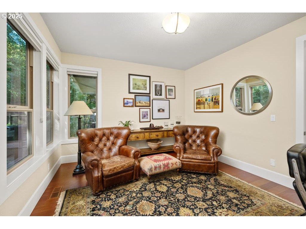
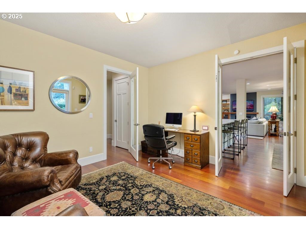
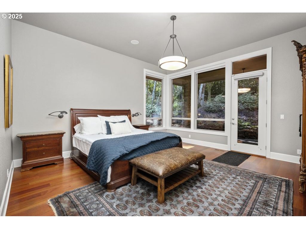
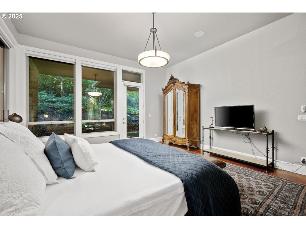
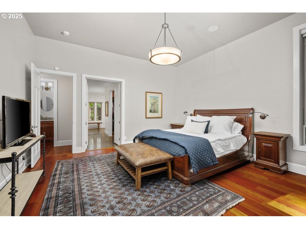
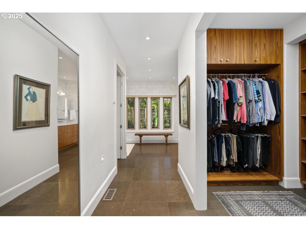
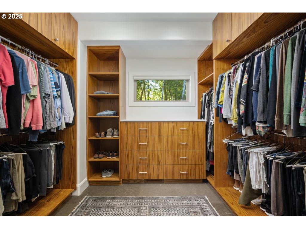
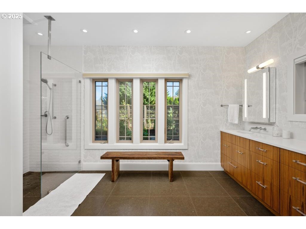
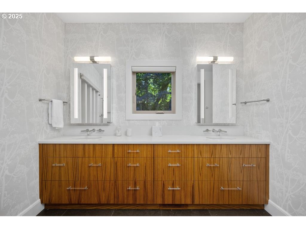
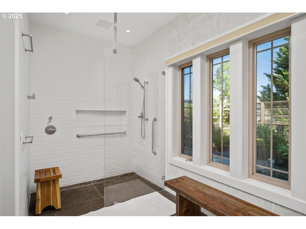
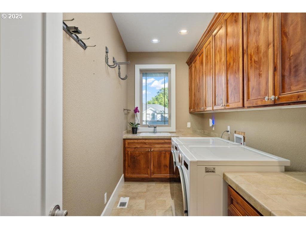
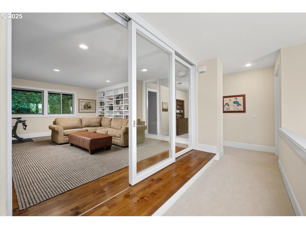
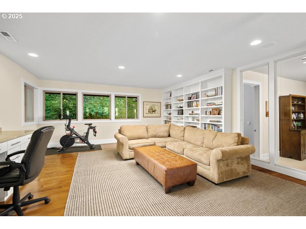
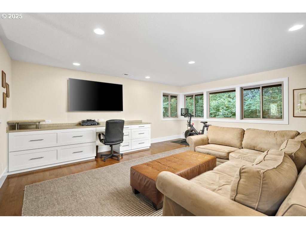
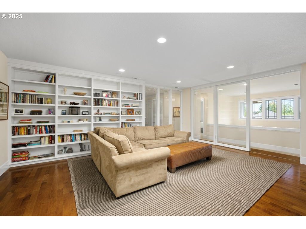
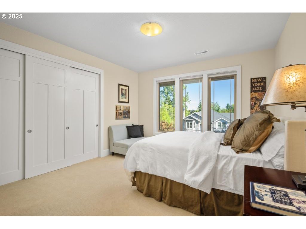
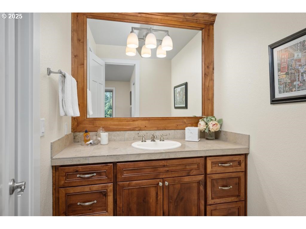
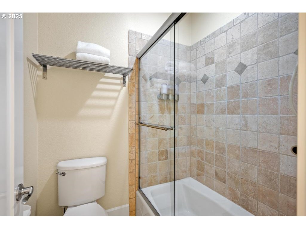
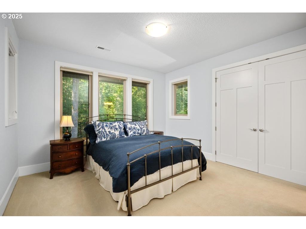
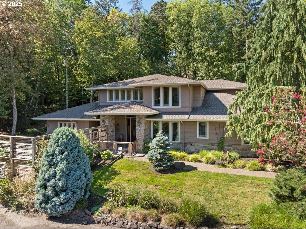
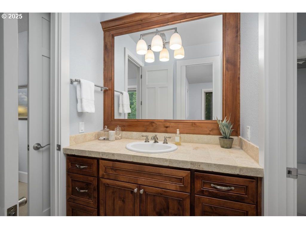
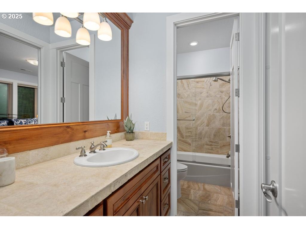
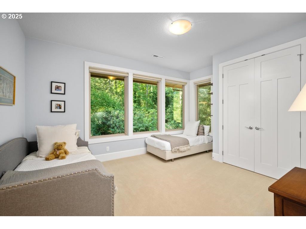
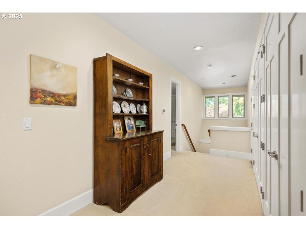
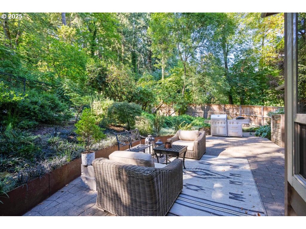
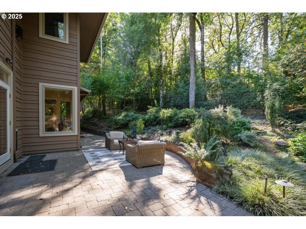
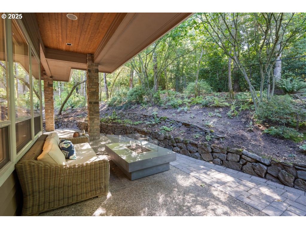
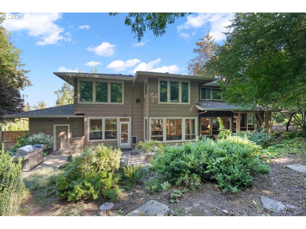
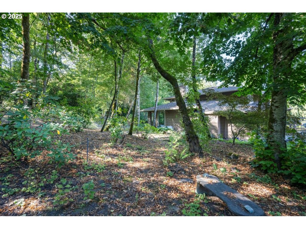
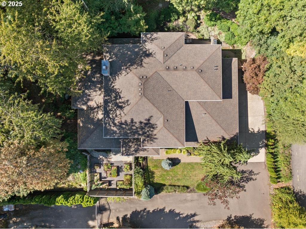
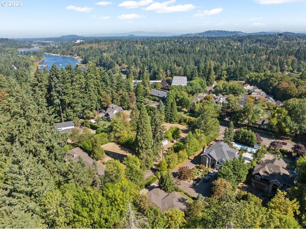
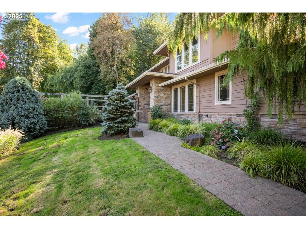
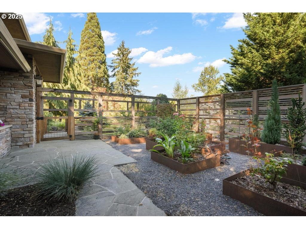
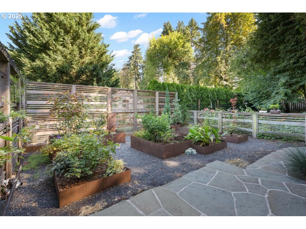
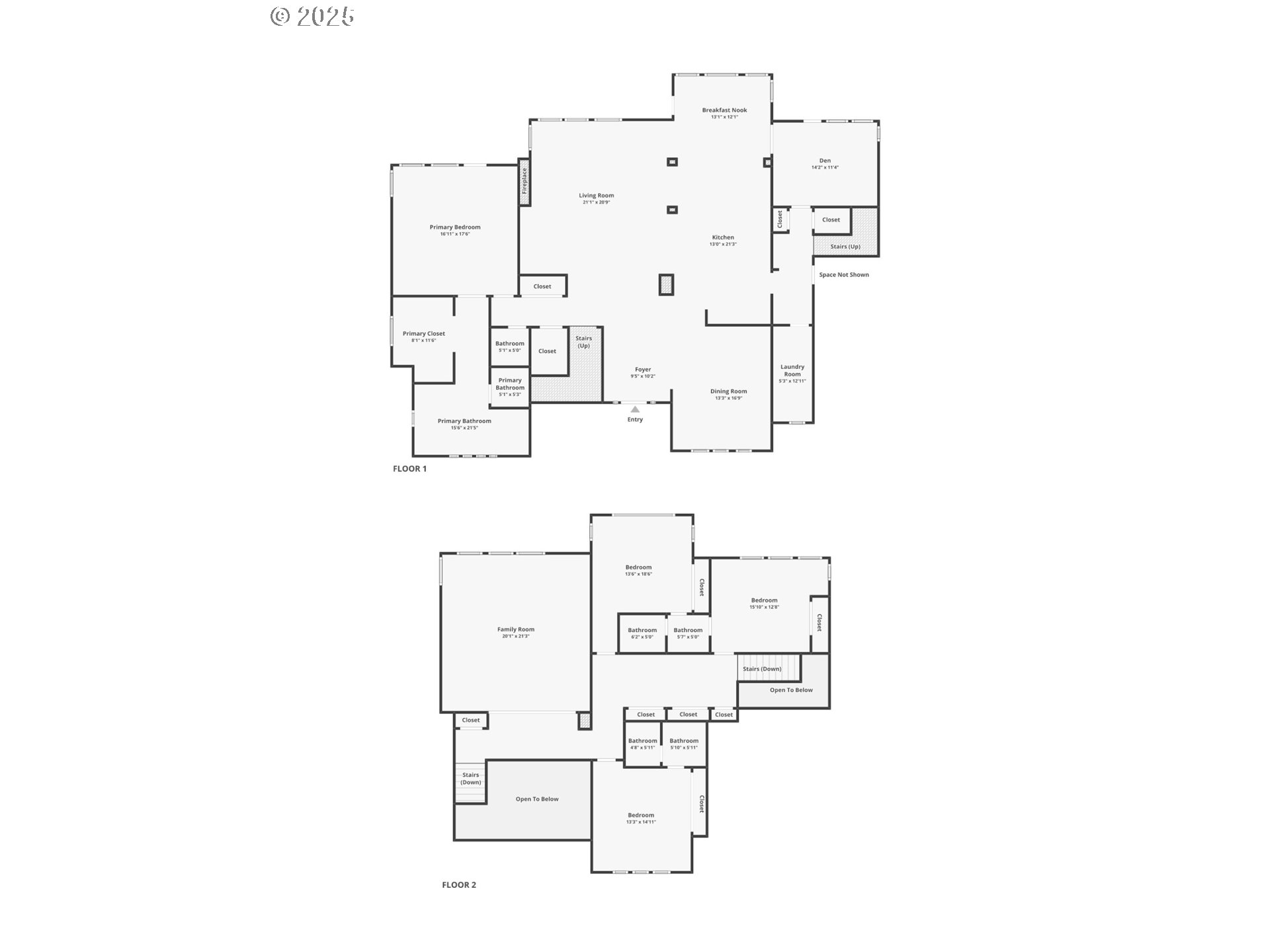
4 Beds
4 Baths
4,316 SqFt
Active
Discover this 4,316 sq ft home on nearly half an acre in Lake Oswego, offering quality construction and thoughtful updates throughout. The floor plan is designed for convenience with the primary suite, an office, open kitchen, dining, and living areas all on the main level. The stunning new kitchen, completed in 2024, features shaker cabinets, natural quartzite countertops, Miele double ovens, a Bosch dishwasher, Wolf cooktop, pantry, and modern finishes. The updated primary suite includes a spacious walk-in closet and spa-like bathroom with premium details. Upstairs provides a family room, additional bedrooms and flexible space for a variety of needs. This home showcases craftsmanship rarely found today, with solid core doors, Brazilian cherry wood floors, limestone, custom cabinetry, detailed millwork, and built-ins. Naturalized landscaping enhances the setting, while a 220-volt EV charger in the garage adds modern convenience. Located less than a mile from Lake View Village shopping and dining, and close to George Rogers Park with river access, the property offers excellent proximity to the best of Lake Oswego while maintaining privacy and quiet away from road noise. You cannot hear or feel Willamette Drive at all in the house or back yard.
Property Details | ||
|---|---|---|
| Price | $1,750,000 | |
| Bedrooms | 4 | |
| Full Baths | 3 | |
| Half Baths | 1 | |
| Total Baths | 4 | |
| Property Style | Stories2,CustomStyle | |
| Acres | 0.48 | |
| Stories | 2 | |
| Features | Granite,HardwoodFloors,HeatedTileFloor,HighCeilings,Laundry,Sprinkler | |
| Exterior Features | CoveredPatio,Fenced,Garden,Patio,Porch,PrivateRoad,RaisedBeds,Sprinkler,Yard | |
| Year Built | 2006 | |
| Fireplaces | 1 | |
| Roof | Composition | |
| Heating | ForcedAir | |
| Foundation | ConcretePerimeter | |
| Accessibility | AccessibleFullBath,GarageonMain,MainFloorBedroomBath,UtilityRoomOnMain,WalkinShower | |
| Lot Description | Level,Trees | |
| Parking Description | Driveway | |
| Parking Spaces | 3 | |
| Garage spaces | 3 | |
Geographic Data | ||
| Directions | PACIFIC/43 HWY towards West Linn, 3 BLKS PAST LAUREL ST. on the RT | |
| County | Clackamas | |
| Latitude | 45.406261 | |
| Longitude | -122.661323 | |
| Market Area | _147 | |
Address Information | ||
| Address | 1261 WELLS ST | |
| Postal Code | 97034 | |
| City | LakeOswego | |
| State | OR | |
| Country | United States | |
Listing Information | ||
| Listing Office | Robbins Realty Group | |
| Listing Agent | Heather Jones | |
| Terms | Cash,Conventional,FHA | |
| Virtual Tour URL | https://youtu.be/XAi7fhyuS6I | |
School Information | ||
| Elementary School | Hallinan | |
| Middle School | Lakeridge | |
| High School | Lakeridge | |
MLS® Information | ||
| Days on market | 6 | |
| MLS® Status | Active | |
| Listing Date | Sep 24, 2025 | |
| Listing Last Modified | Sep 30, 2025 | |
| Tax ID | 05012255 | |
| Tax Year | 2024 | |
| Tax Annual Amount | 18981 | |
| MLS® Area | _147 | |
| MLS® # | 573649884 | |
Map View
Contact us about this listing
This information is believed to be accurate, but without any warranty.

