View on map Contact us about this listing
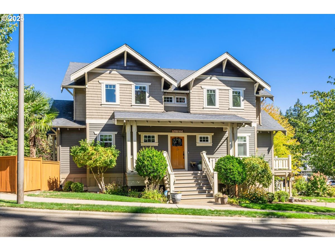
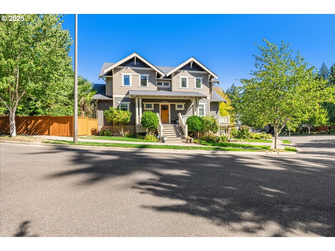
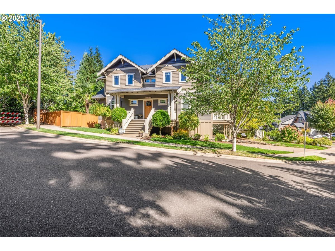
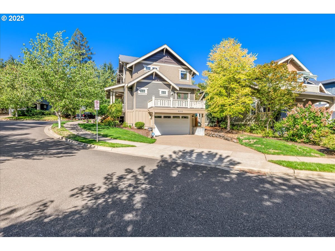
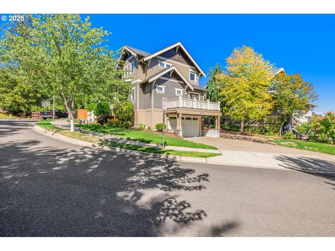
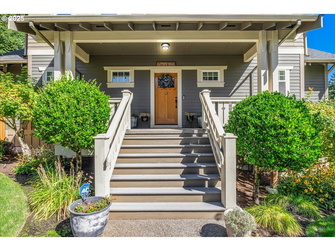
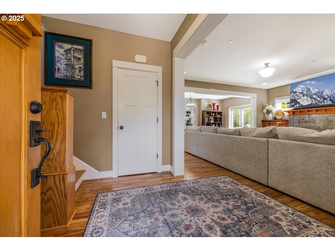
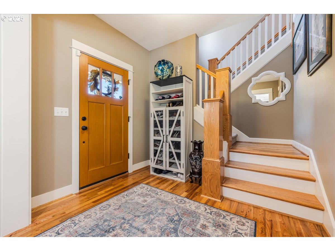
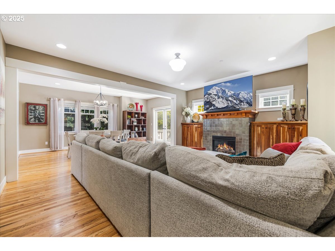
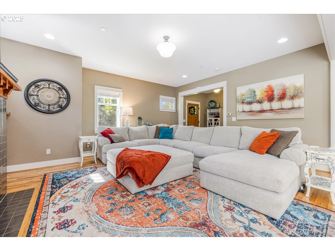
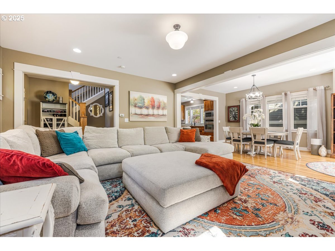
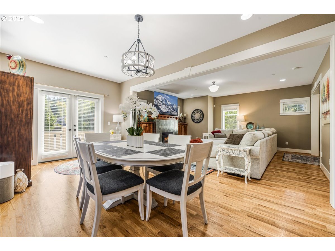
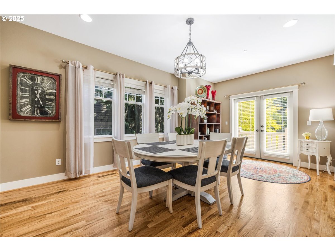
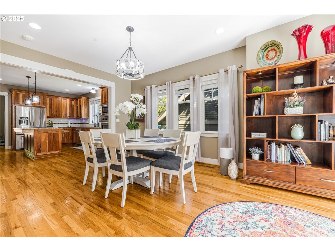
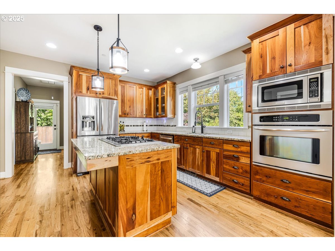
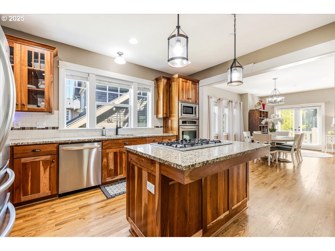
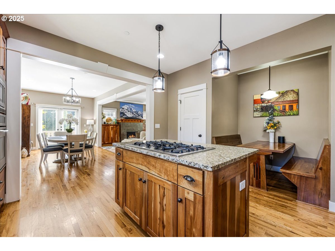
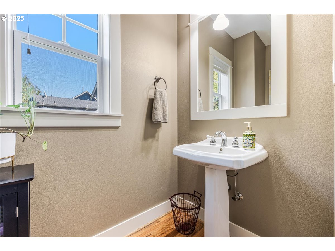
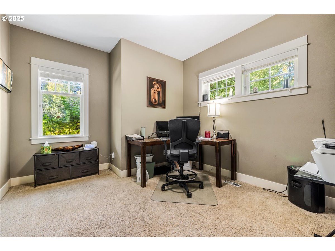
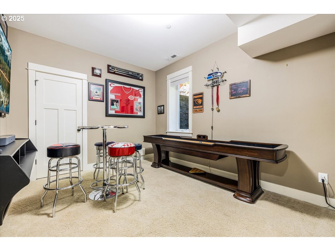
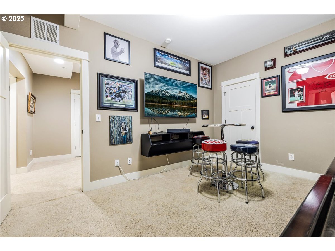
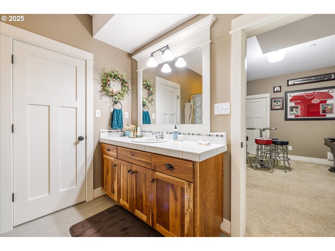
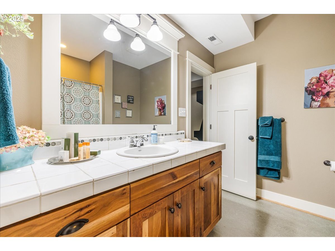
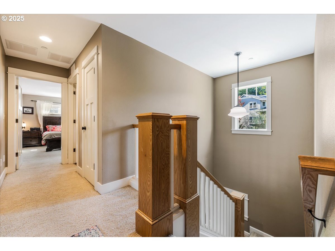
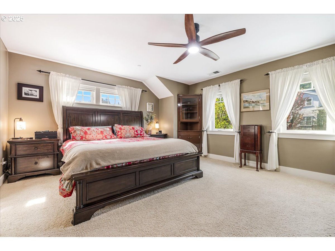
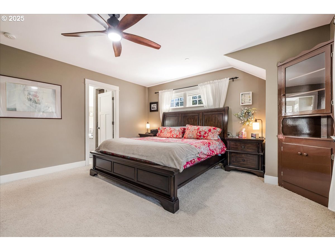
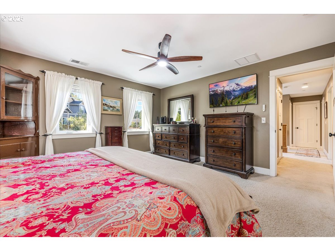
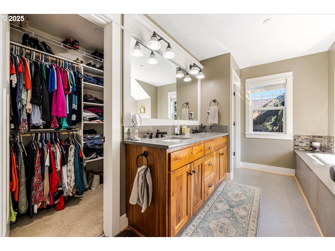
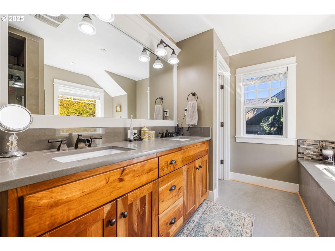
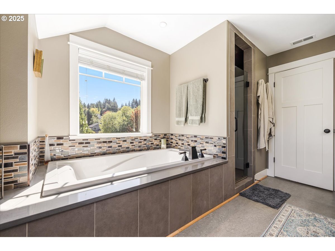
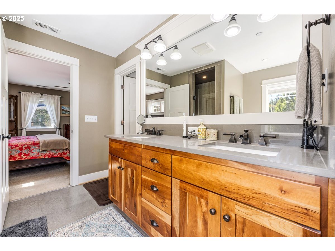
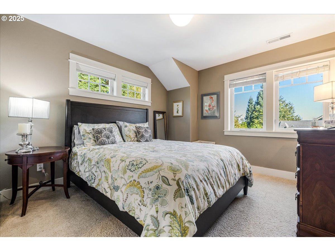
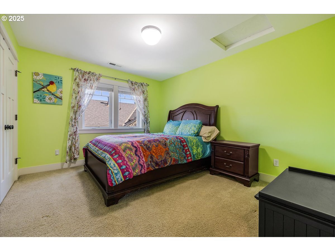
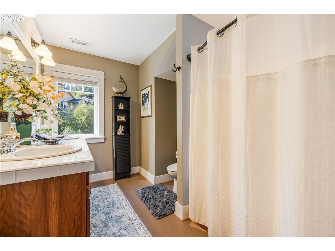
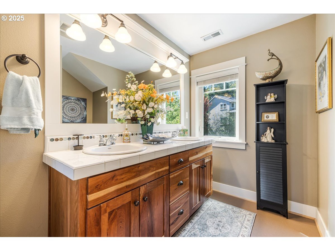
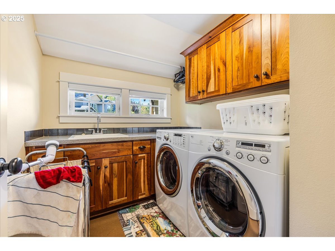
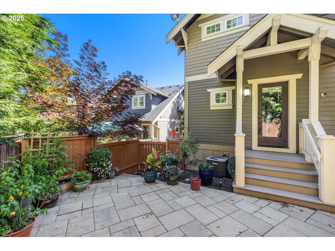
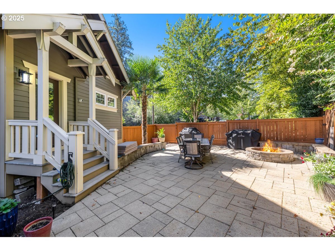
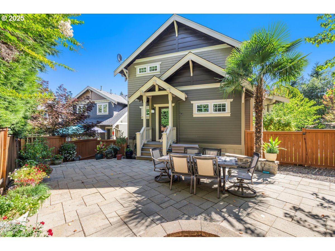
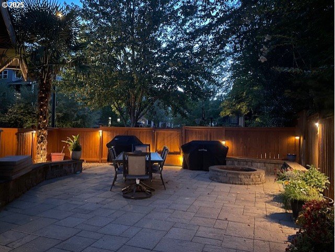
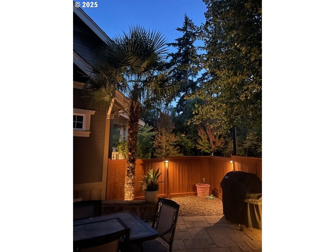
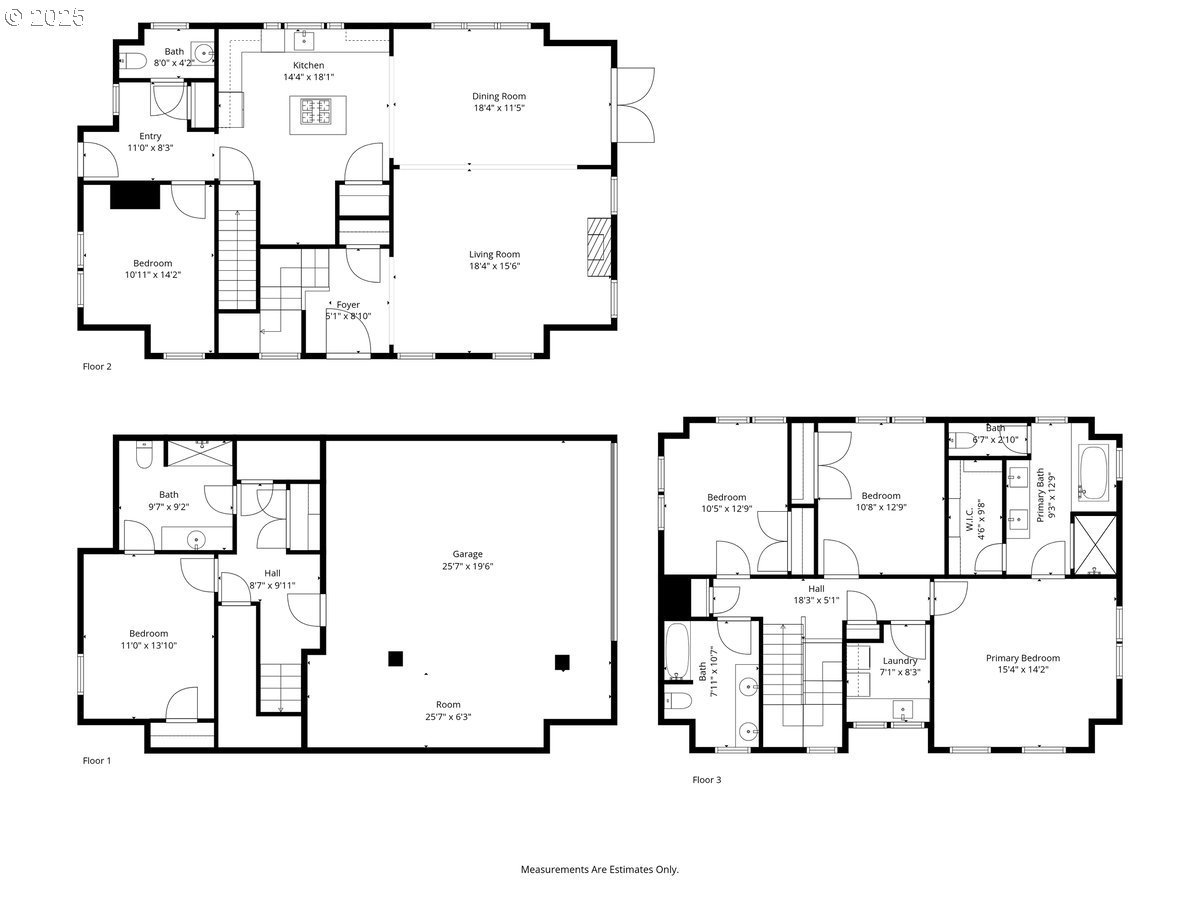
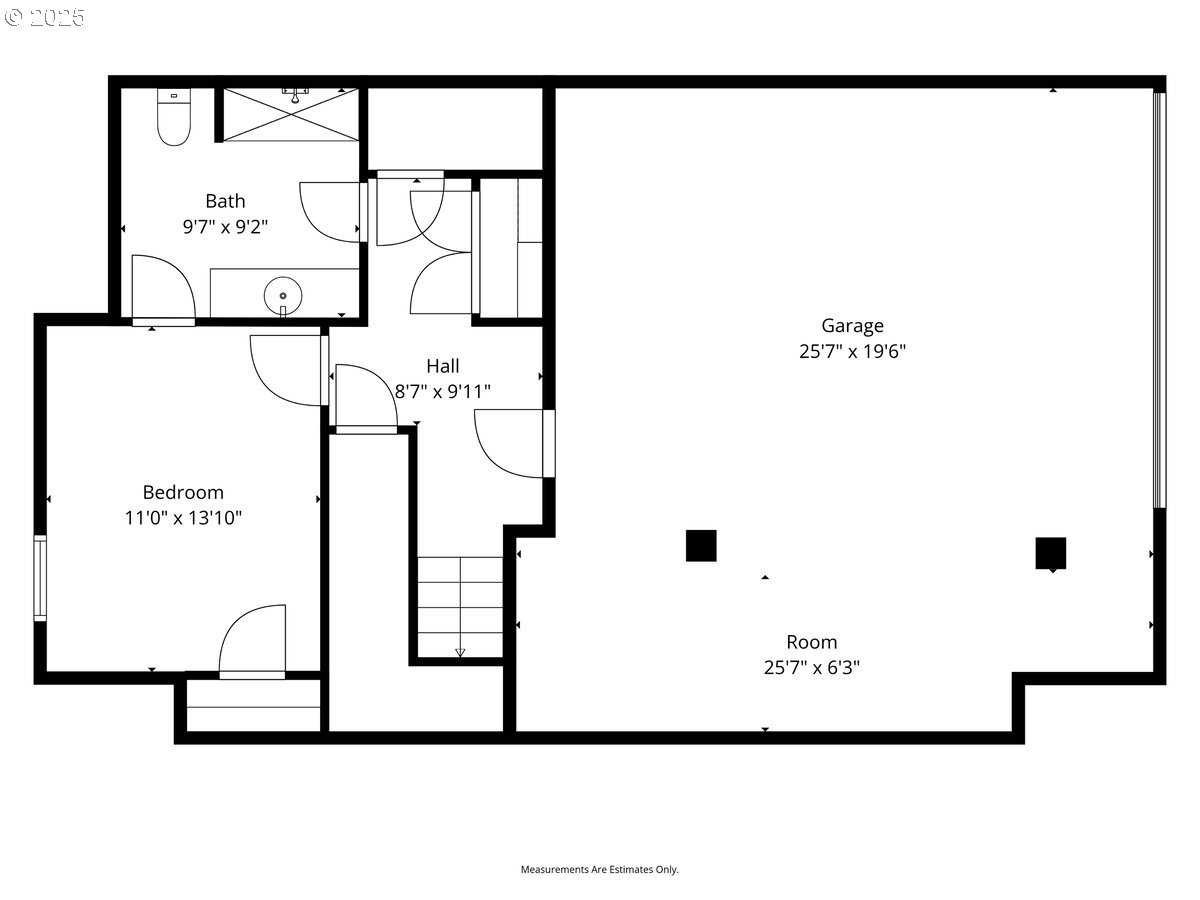
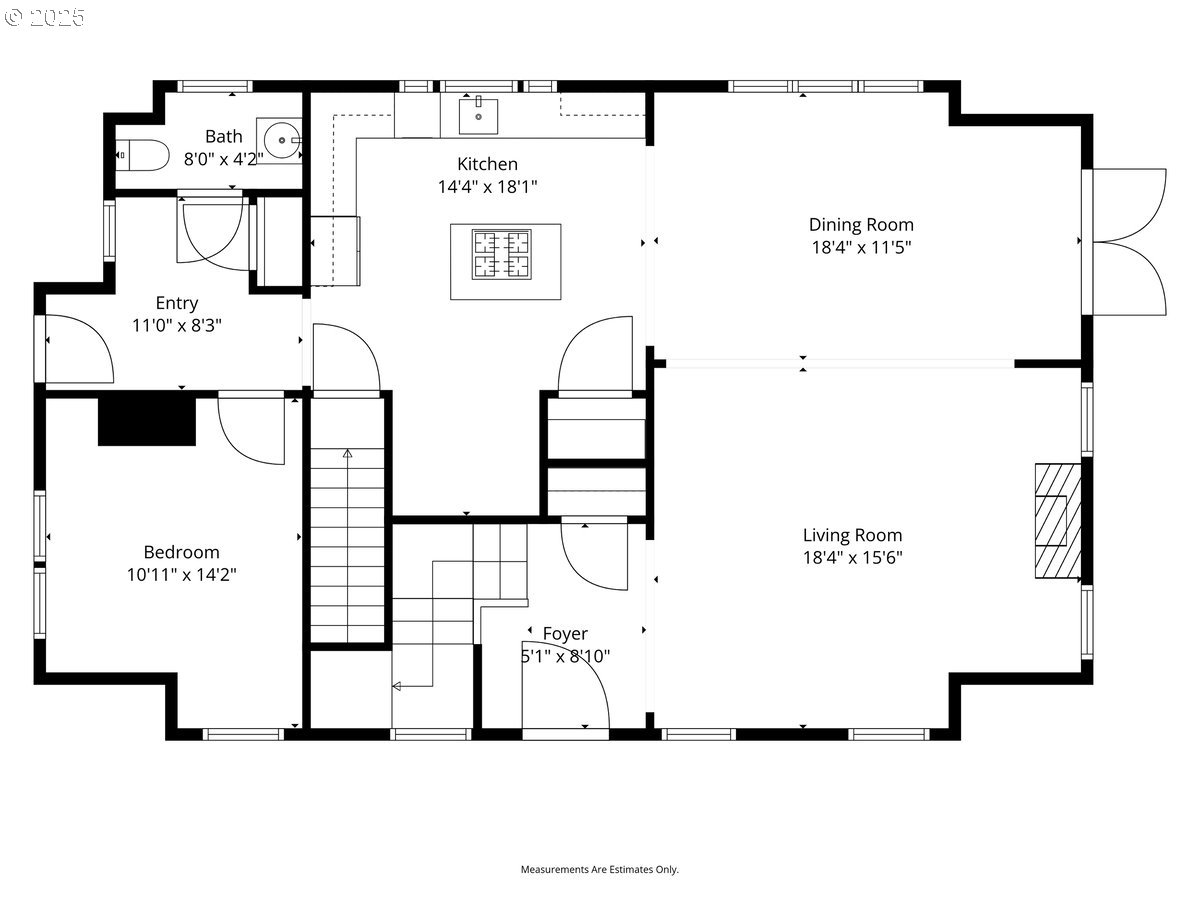
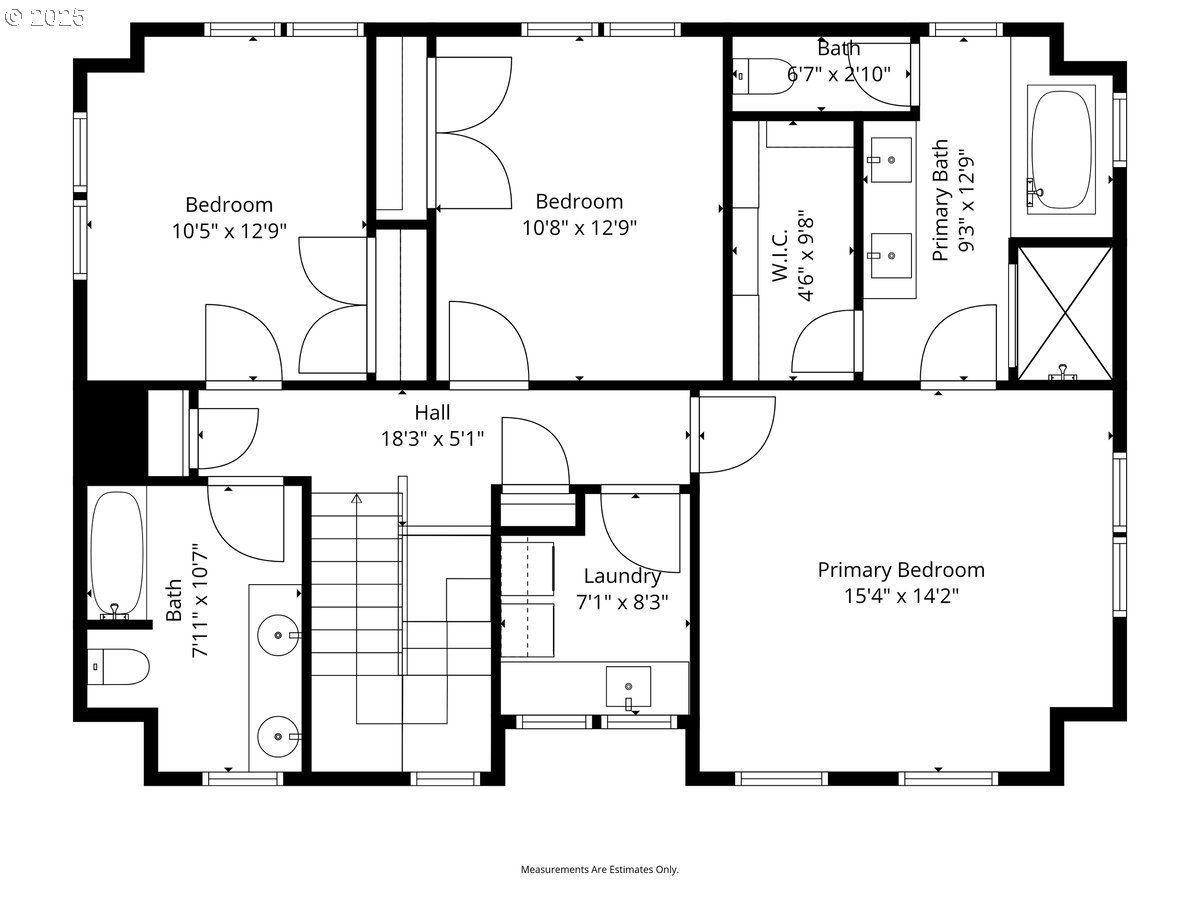
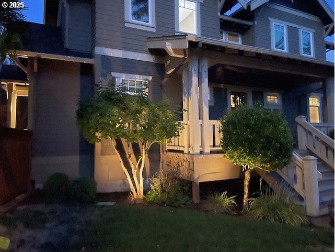
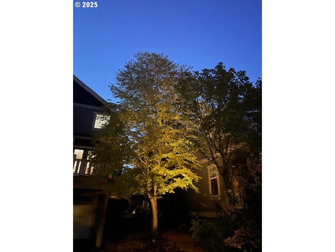
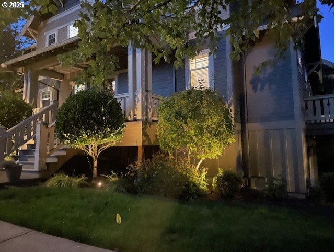
4 Beds
4 Baths
2,762 SqFt
Active
Beautiful Custom Craftsman Style home in tucked away quiet neighborhood with convenient Cooper Mtn location. This 4 bedroom 3.5 bath home would be great for anyone but may have appeal to a multigenerational situation. Large island kitchen with stainless appliances, granite counters, beautiful cabinetry, built in breakfast nook table and benches, hardwoods through out most of the main level, this home has a Great Room feel with large open rooms & 9' ceilings, family room has a very nice gas fireplace with wood mantel & built in shelving. Wonderful Primary Suite has nice walk in shower and soak tub. All baths have had recent "face lifts" so things are looking good. Home has a large covered front porch and a large deck off the dining room. This is an Energy Star Home with high efficiency rating, whole home recirculation system. Home has central vacuum complete with kitchen toe kick accessory, also fire sprinkler system which Insurance Companies love to see. Completely fenced-in rear yard covered mostly in large pavers with built in fire pit & benches, includes great low voltage lighting to help highlight the great landscaping including Palm Tree and has in-ground irrigation too. There is ample storage in this house between the large closets, storage room, and oversized garage with built-in shelving. High efficiency H2O heater replaced in 2022 and has recirculation pump also. This home is set up with central data hub with network wiring to most rooms and hub has both fiber and coax to it!! Sellers intend to leave: kitchen refrigerator, washer & dryer, Wall Mounted TV's in Primary Suite & down stairs bedroom, all potted plants and large safe in storage room.
Property Details | ||
|---|---|---|
| Price | $759,900 | |
| Bedrooms | 4 | |
| Full Baths | 3 | |
| Half Baths | 1 | |
| Total Baths | 4 | |
| Property Style | Craftsman,CustomStyle | |
| Acres | 0.15 | |
| Stories | 3 | |
| Features | AirCleaner,CeilingFan,CentralVacuum,GarageDoorOpener,Granite,HardwoodFloors,HighSpeedInternet,Laundry,SoakingTub,Sprinkler,VinylFloor,WalltoWallCarpet,WoodFloors | |
| Exterior Features | CoveredDeck,Deck,Fenced,FirePit,Patio,Porch,SecurityLights,Sprinkler,Yard | |
| Year Built | 2008 | |
| Fireplaces | 1 | |
| Subdivision | Indigo Ridge/ Cooper Mtn | |
| Roof | Composition | |
| Heating | ENERGYSTARQualifiedEquipment,ForcedAir | |
| Foundation | ConcretePerimeter | |
| Lot Description | GentleSloping,Level | |
| Parking Description | Driveway,OnStreet | |
| Parking Spaces | 2 | |
| Garage spaces | 2 | |
| Association Fee | 49 | |
| Association Amenities | Commons | |
Geographic Data | ||
| Directions | 175th To Constance to 174th to Indigo Terrace | |
| County | Washington | |
| Latitude | 45.46029 | |
| Longitude | -122.855469 | |
| Market Area | _150 | |
Address Information | ||
| Address | 8250 SW INDIGO TER | |
| Postal Code | 97007 | |
| City | Beaverton | |
| State | OR | |
| Country | United States | |
Listing Information | ||
| Listing Office | John L. Scott | |
| Listing Agent | Pat Griffith | |
| Terms | Cash,Conventional | |
| Virtual Tour URL | https://media.pacwestrmg.com/8250-SW-Indigo-Terrace/idx | |
School Information | ||
| Elementary School | Cooper Mountain | |
| Middle School | Highland Park | |
| High School | Mountainside | |
MLS® Information | ||
| Days on market | 6 | |
| MLS® Status | Active | |
| Listing Date | Sep 24, 2025 | |
| Listing Last Modified | Sep 30, 2025 | |
| Tax ID | R2154533 | |
| Tax Year | 2024 | |
| Tax Annual Amount | 9303 | |
| MLS® Area | _150 | |
| MLS® # | 429225245 | |
Map View
Contact us about this listing
This information is believed to be accurate, but without any warranty.

