View on map Contact us about this listing
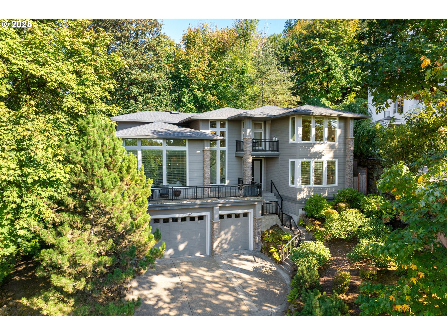
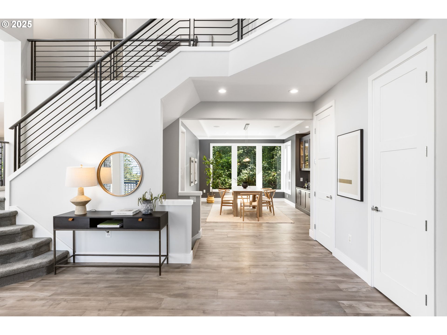
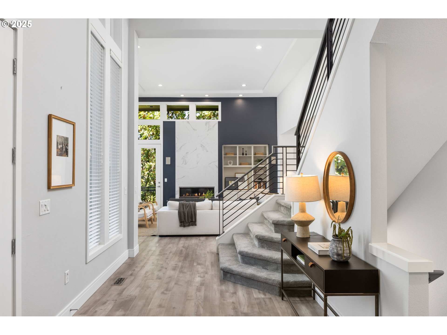
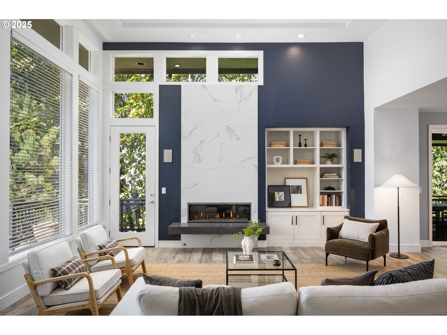
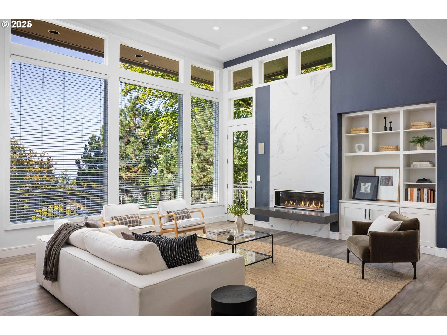
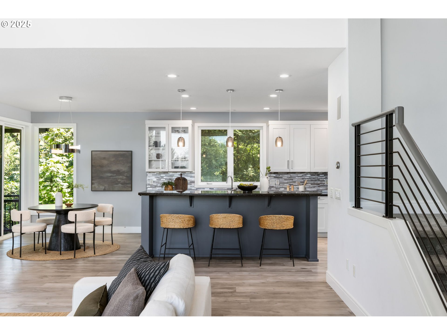
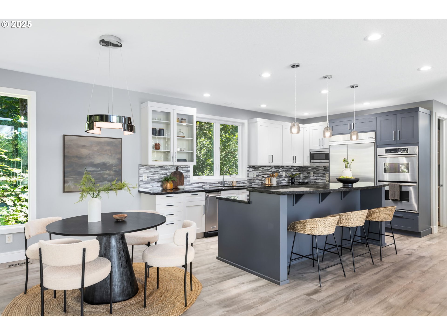
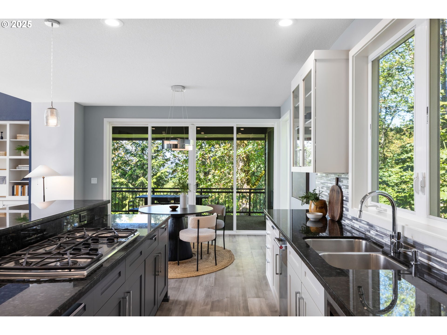
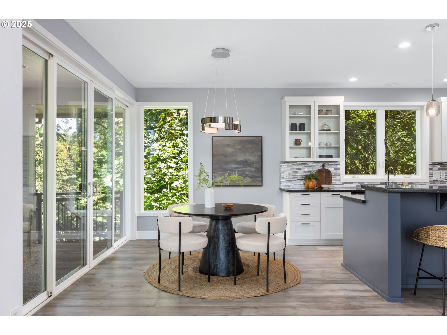
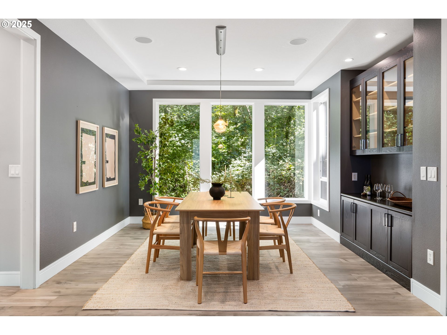
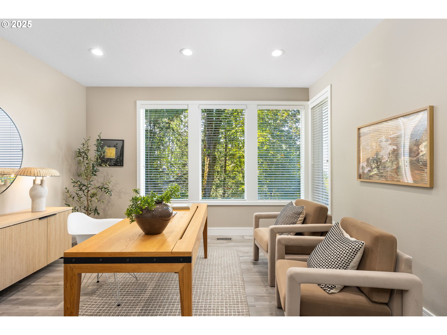
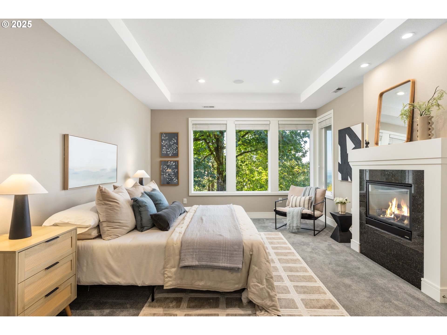
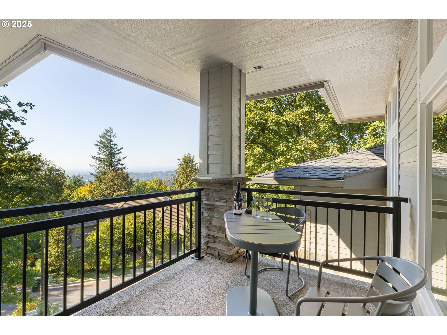
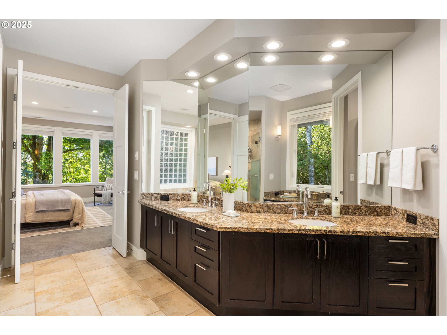
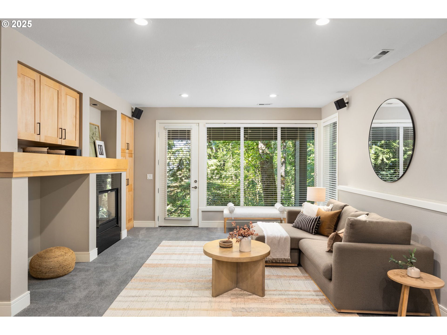
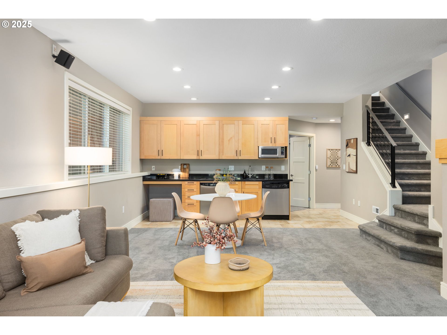
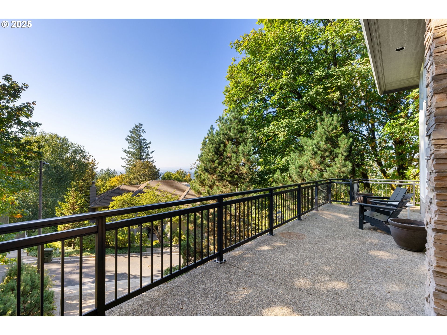
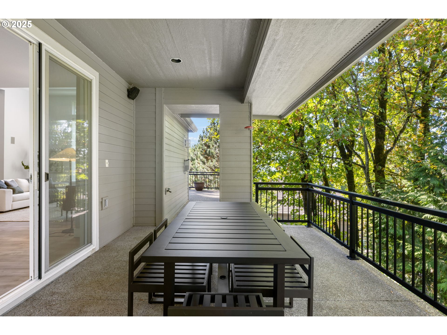
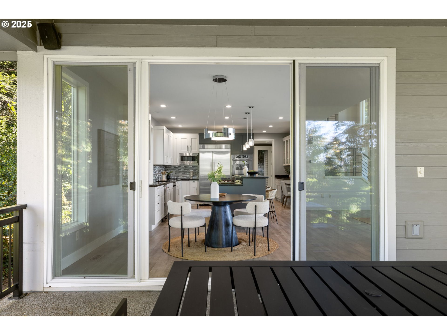
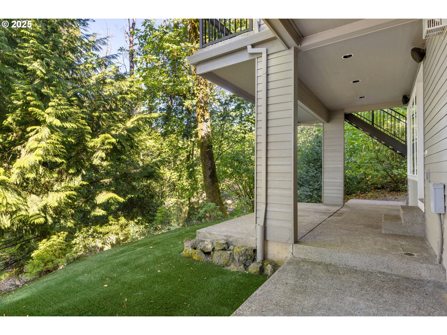
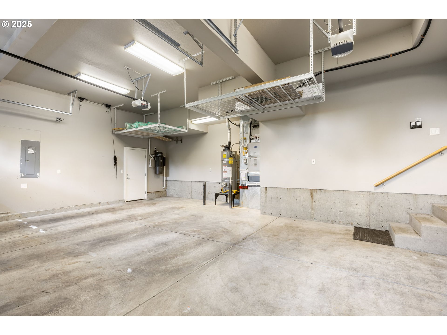
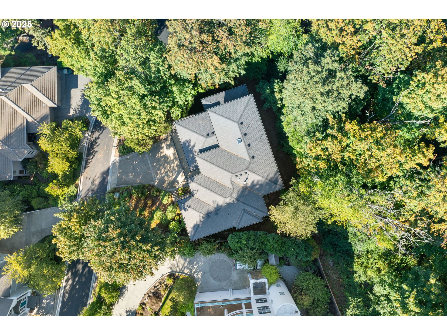
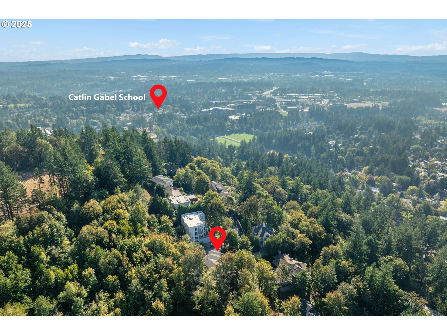
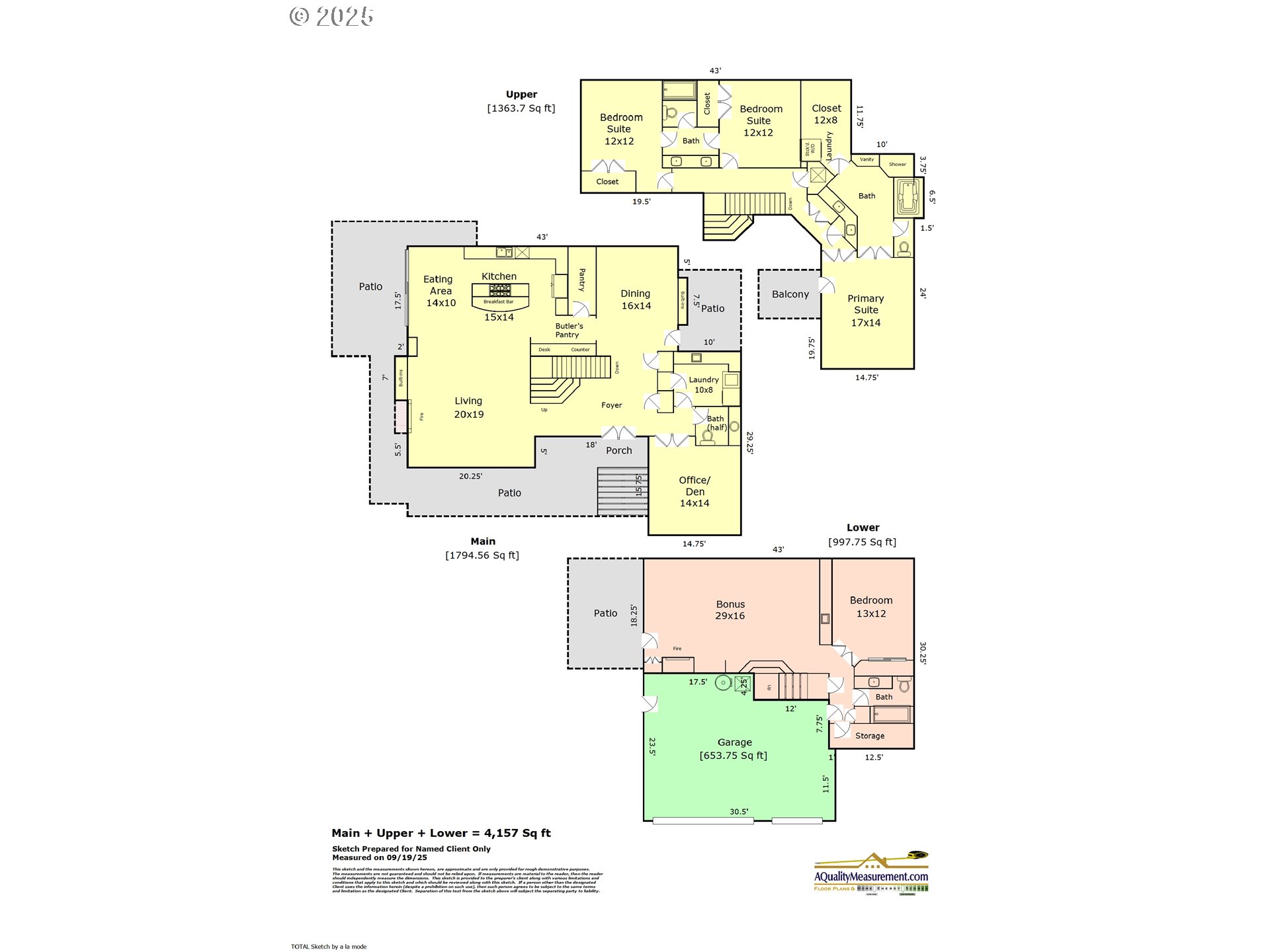
4 Beds
4 Baths
4,077 SqFt
Active
Immaculate modern contemporary design and stunning west-facing territorial views define this exceptional residence, where walls of windows and soaring 14-foot ceilings flood the open-concept main level with natural light, showcasing a dramatic living room with feature fireplace wall, a gourmet kitchen with gas cooking, and an elegant dining area for both quiet dinners and lively gatherings. The primary suite offers a private balcony with sunset views, spa-inspired bath, and walk-in closet, while the daylight lower level provides a full kitchenette, family room, bedroom, and bath—ideal for multi-generational living, guest quarters, or flexible entertaining. Multiple covered patios, wooded privacy, and a hot tub-ready space invite year-round enjoyment, while recent upgrades including two newly installed A/C units, a whole-home generator, and a durable presidential roof ensure comfort and peace of mind. Additional amenities such as hardwood floors, an office on the main, two laundry areas, built-in central vac, dual furnaces, and a three-car garage further enhance livability. Perfectly positioned on a corner lot within a private cul-de-sac just minutes from Downtown Portland, OHSU, Nike, Catlin Gabel, and the high-tech corridor, this rare contemporary home blends architectural sophistication with wooded serenity and modern convenience.
Property Details | ||
|---|---|---|
| Price | $1,300,000 | |
| Bedrooms | 4 | |
| Full Baths | 3 | |
| Half Baths | 1 | |
| Total Baths | 4 | |
| Property Style | Contemporary | |
| Acres | 0.26 | |
| Stories | 3 | |
| Features | CentralVacuum,GarageDoorOpener,Granite,HardwoodFloors,HighCeilings,Laundry,SeparateLivingQuartersApartmentAuxLivingUnit,SoundSystem,TileFloor,WalltoWallCarpet,WasherDryer | |
| Exterior Features | CoveredDeck,CoveredPatio,Deck,Fenced,GasHookup,Patio,Porch,Yard | |
| Year Built | 2004 | |
| Fireplaces | 3 | |
| Subdivision | WEST HAVEN - SYLVAN | |
| Roof | Composition | |
| Heating | ForcedAir90 | |
| Lot Description | CornerLot,Cul_de_sac,Secluded,Terraced | |
| Parking Description | Driveway,OnStreet | |
| Parking Spaces | 3 | |
| Garage spaces | 3 | |
| Association Fee | 400 | |
| Association Amenities | Commons,RoadMaintenance | |
Geographic Data | ||
| Directions | W Stark & SW Moonridge Pl | |
| County | Washington | |
| Latitude | 45.518576 | |
| Longitude | -122.761881 | |
| Market Area | _149 | |
Address Information | ||
| Address | 120 SW MOONRIDGE PL | |
| Postal Code | 97210 | |
| City | Portland | |
| State | OR | |
| Country | United States | |
Listing Information | ||
| Listing Office | Cascade Hasson Sotheby's International Realty | |
| Listing Agent | Giovanni Cafiso | |
| Terms | Cash,Conventional,FHA,VALoan | |
School Information | ||
| Elementary School | W Tualatin View | |
| Middle School | Cedar Park | |
| High School | Beaverton | |
MLS® Information | ||
| Days on market | 15 | |
| MLS® Status | Active | |
| Listing Date | Sep 24, 2025 | |
| Listing Last Modified | Oct 9, 2025 | |
| Tax ID | R1380972 | |
| Tax Year | 2024 | |
| Tax Annual Amount | 14901 | |
| MLS® Area | _149 | |
| MLS® # | 719379907 | |
Map View
Contact us about this listing
This information is believed to be accurate, but without any warranty.

