View on map Contact us about this listing
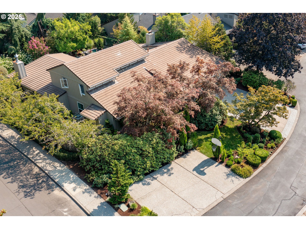
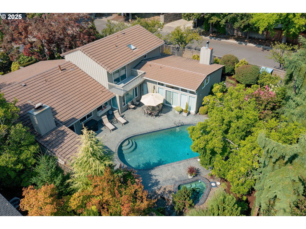
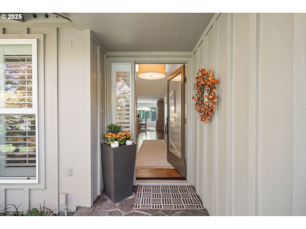
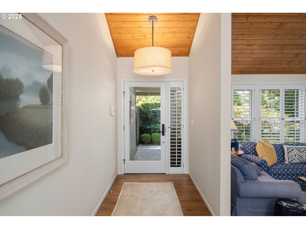
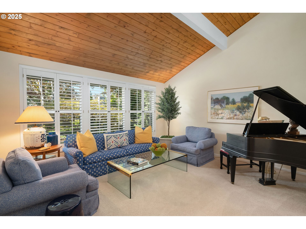
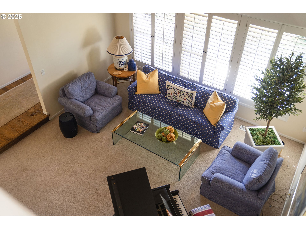
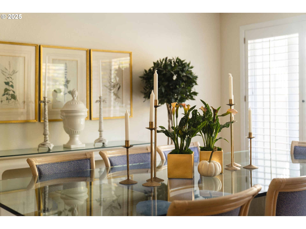
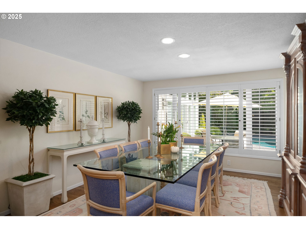
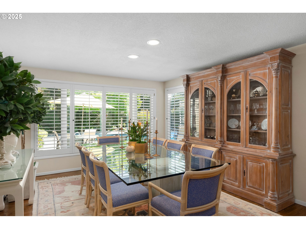
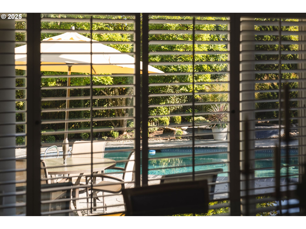
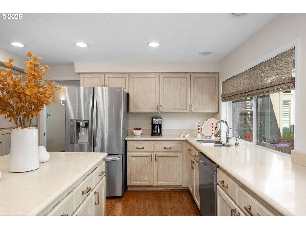
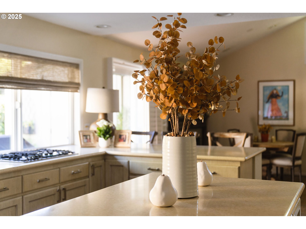
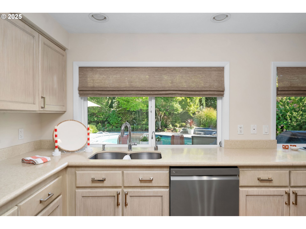
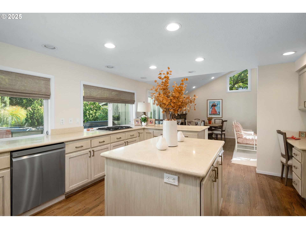
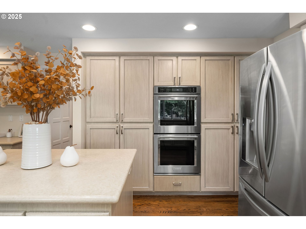
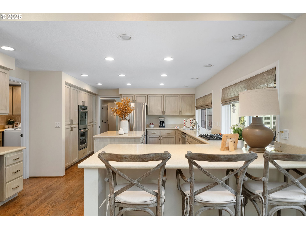
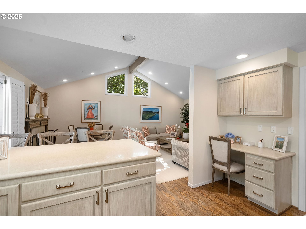
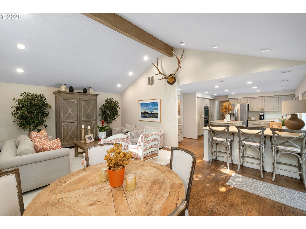
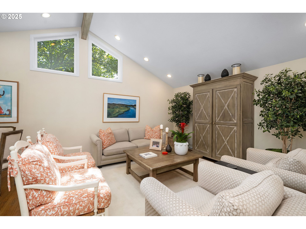
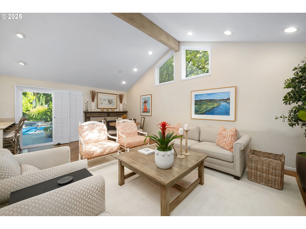
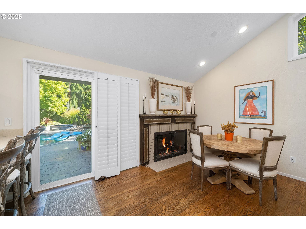
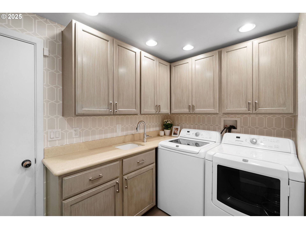
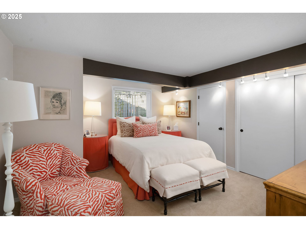
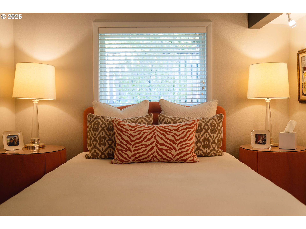
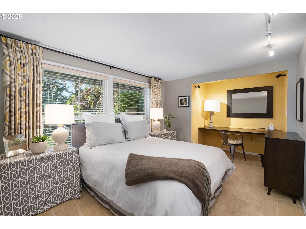
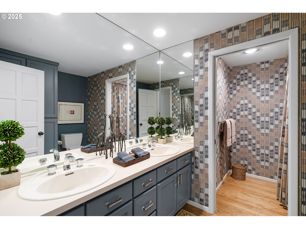
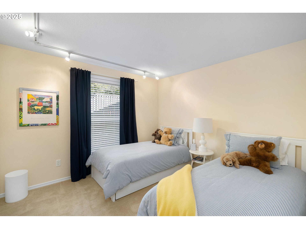
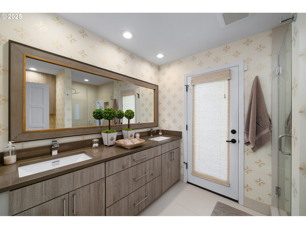
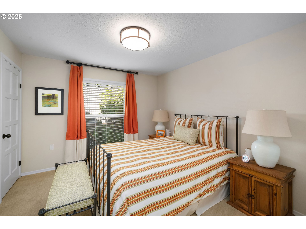
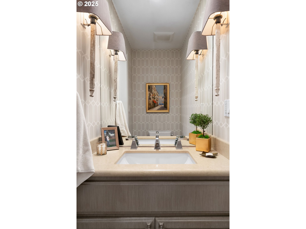
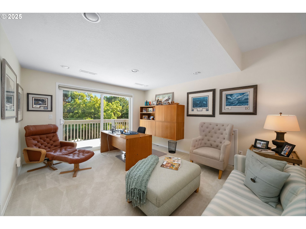
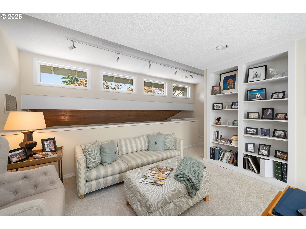
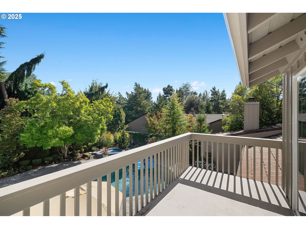
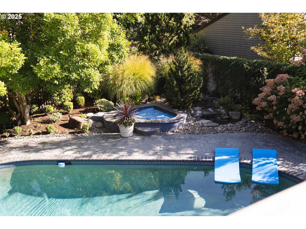
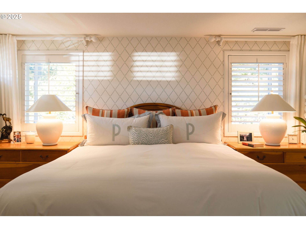
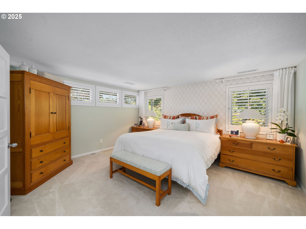
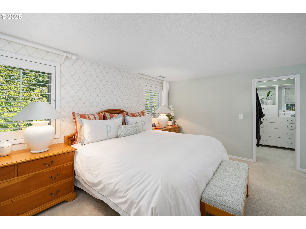
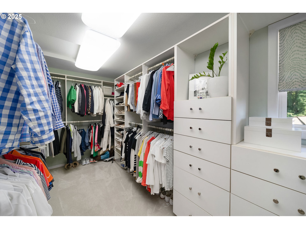
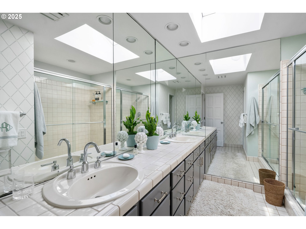
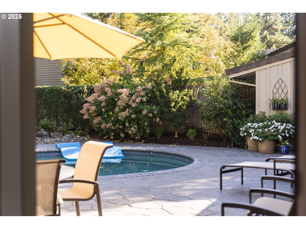
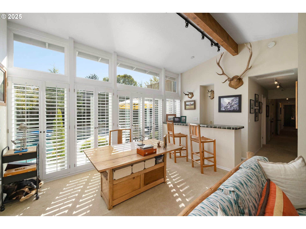
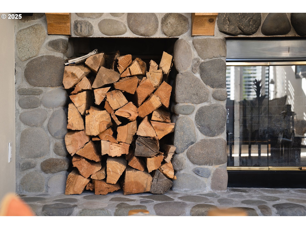
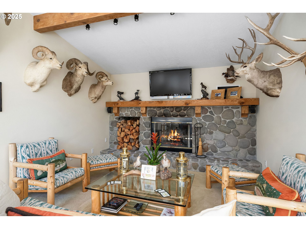
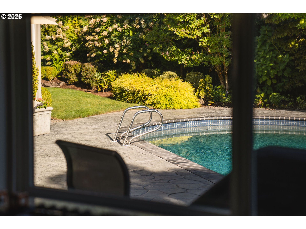
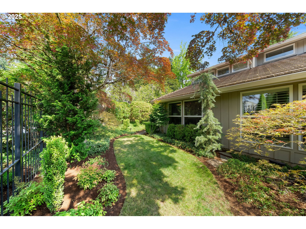
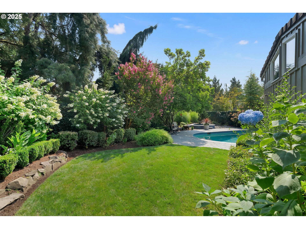
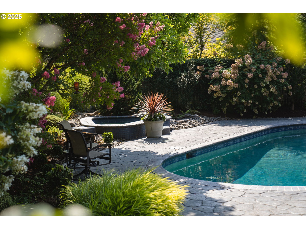
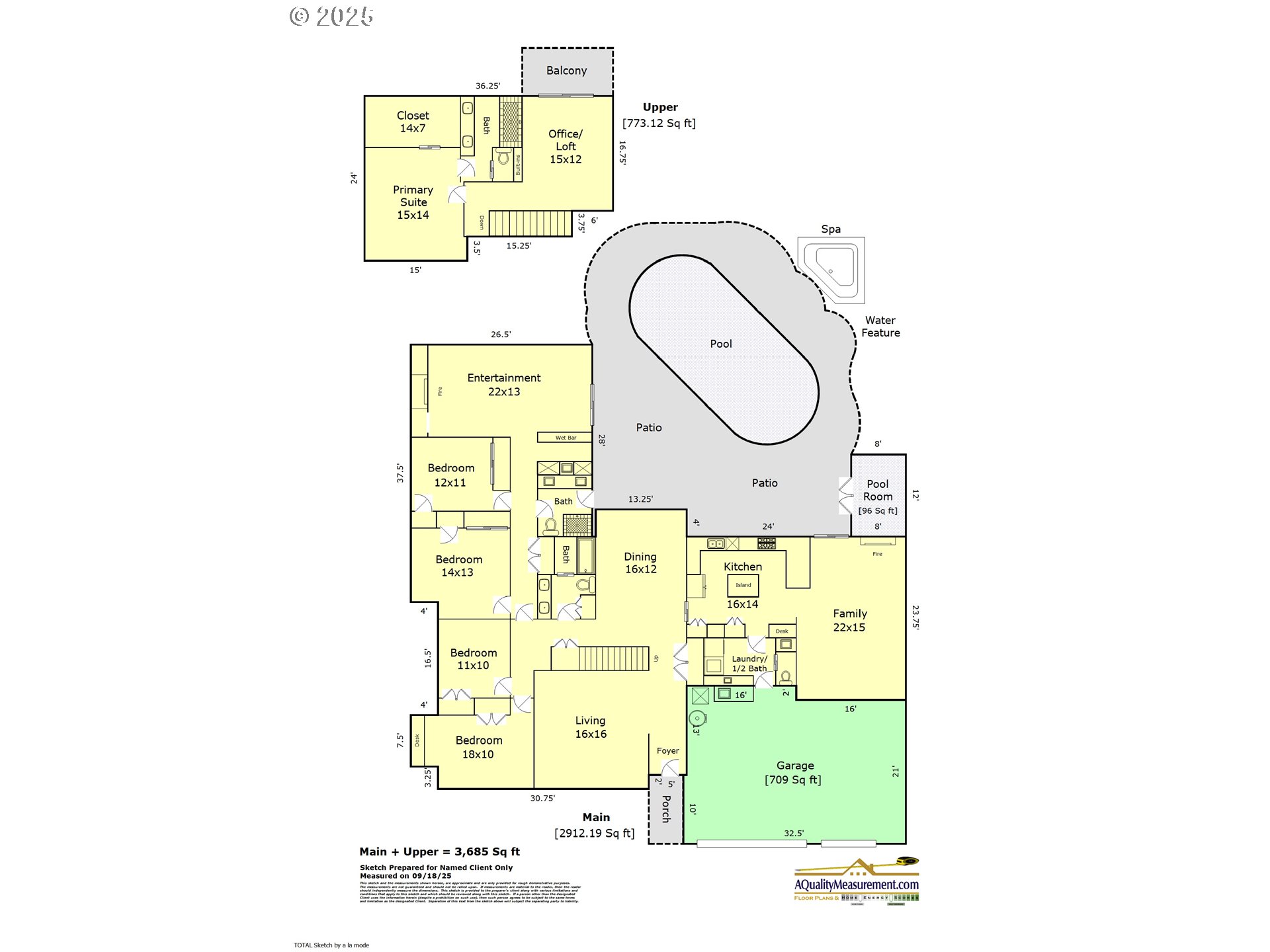
5 Beds
4 Baths
3,542 SqFt
Active
Entertainer’s Dream in Cedar Hills. Welcome to this stunning home in the heart of Forest Hills Village, designed with the entertainer in mind. Built in 1974 and situated on an oversized lot, this beautifully maintained property offers the perfect blend of classic charm and modern comfort. Step inside to find a spacious layout that flows effortlessly into the heart of the home — a chef’s kitchen and expansive family room that open directly onto the outdoor entertaining area with sparkling swimming pool and built in hot tub. Whether you're hosting a summer soirée or enjoying a quiet evening with family, the seamless indoor-outdoor living makes every moment feel special. Surrounded by lush landscaped gardens, the backyard is a private oasis perfect for both relaxation and recreation. With five generously sized bedrooms, there’s plenty of space for family. Also enjoy your home office, laundry room, family room, great room and even a dog run. This is more than a home — it's a lifestyle. Don’t miss your opportunity to own one of the most desirable properties in Cedar Hills.
Property Details | ||
|---|---|---|
| Price | $1,379,000 | |
| Bedrooms | 5 | |
| Full Baths | 3 | |
| Half Baths | 1 | |
| Total Baths | 4 | |
| Property Style | Contemporary,Traditional | |
| Acres | 0.26 | |
| Stories | 2 | |
| Features | GarageDoorOpener,HardwoodFloors,Laundry,Skylight,TileFloor,VaultedCeiling,WalltoWallCarpet,WasherDryer,WoodFloors | |
| Exterior Features | BuiltinHotTub,DogRun,Fenced,GasHookup,InGroundPool,Patio,Sprinkler,ToolShed,Yard | |
| Year Built | 1974 | |
| Fireplaces | 2 | |
| Subdivision | CEDAR HILLS-CEDAR MILL | |
| Roof | Tile | |
| Heating | ForcedAir | |
| Lot Description | Cul_de_sac,Gated | |
| Parking Description | Deeded,Driveway | |
| Parking Spaces | 3 | |
| Garage spaces | 3 | |
| Association Fee | 1035 | |
| Association Amenities | Commons | |
Geographic Data | ||
| Directions | SW Parkway, N on Parkwood, W on Lynnvale | |
| County | Washington | |
| Latitude | 45.508044 | |
| Longitude | -122.794216 | |
| Market Area | _148 | |
Address Information | ||
| Address | 11330 SW LYNNVALE DR | |
| Postal Code | 97225 | |
| City | Portland | |
| State | OR | |
| Country | United States | |
Listing Information | ||
| Listing Office | Cascade Hasson Sotheby's International Realty | |
| Listing Agent | Sonja Bauer | |
| Terms | Cash,Conventional | |
School Information | ||
| Elementary School | Ridgewood | |
| Middle School | Cedar Park | |
| High School | Beaverton | |
MLS® Information | ||
| Days on market | 10 | |
| MLS® Status | Active | |
| Listing Date | Sep 24, 2025 | |
| Listing Last Modified | Oct 4, 2025 | |
| Tax ID | R17163 | |
| Tax Year | 2024 | |
| Tax Annual Amount | 10713 | |
| MLS® Area | _148 | |
| MLS® # | 734253405 | |
Map View
Contact us about this listing
This information is believed to be accurate, but without any warranty.

