View on map Contact us about this listing
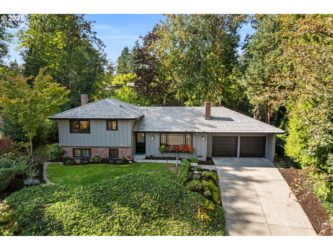
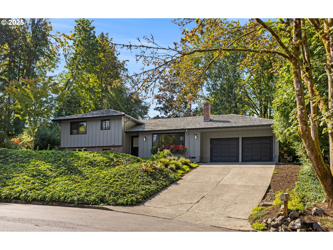
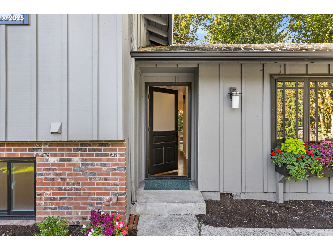
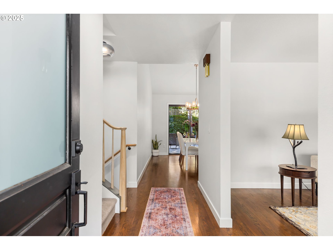
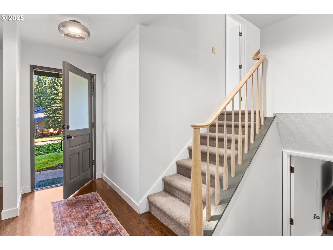
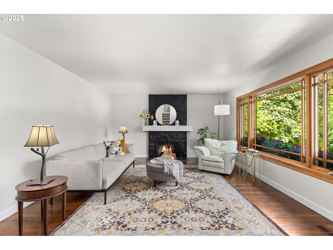
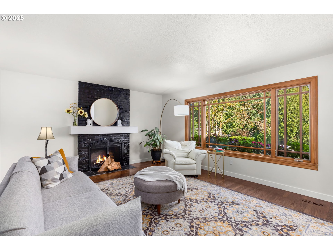
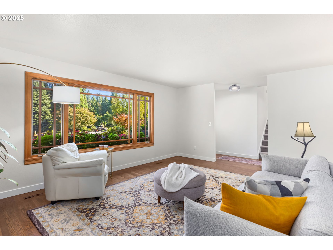
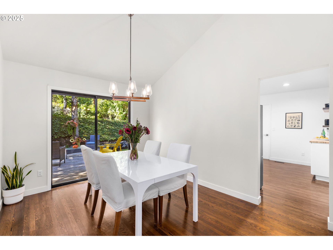
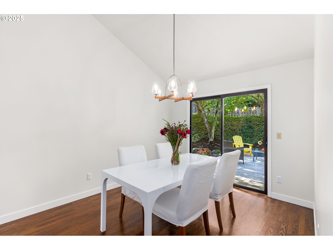
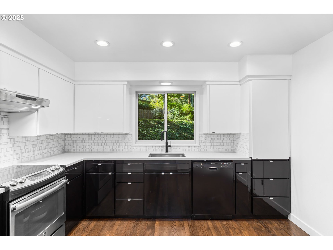
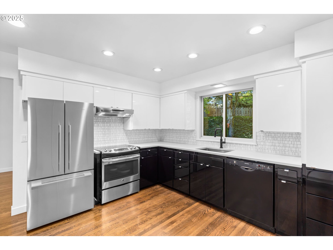
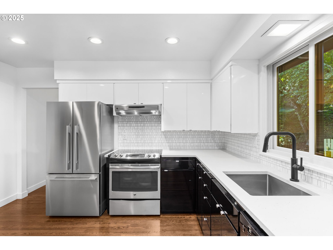
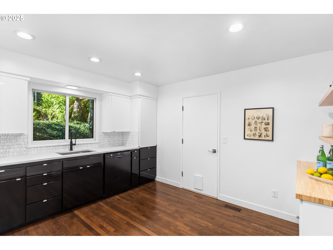
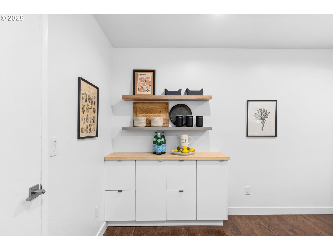
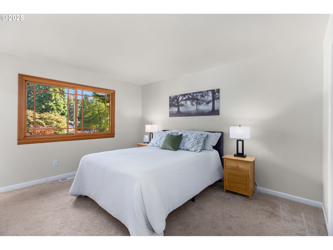
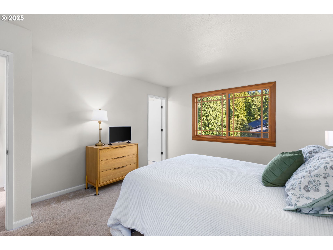
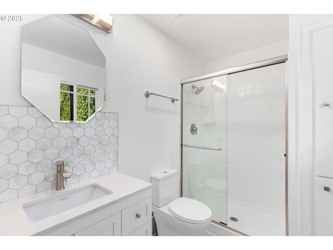
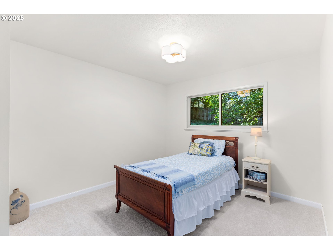
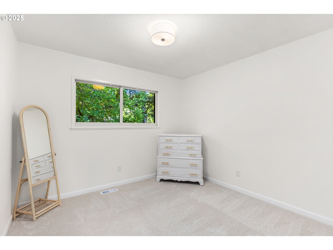
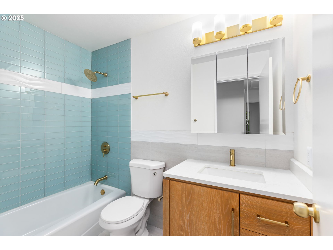
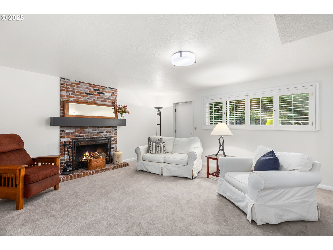
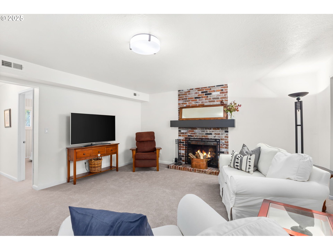
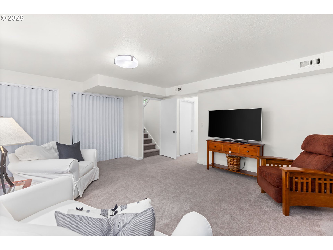
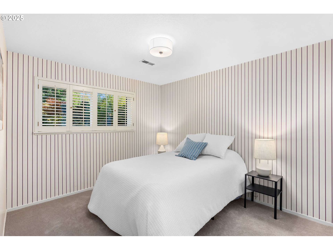
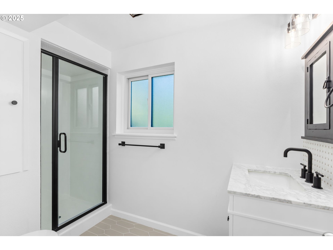
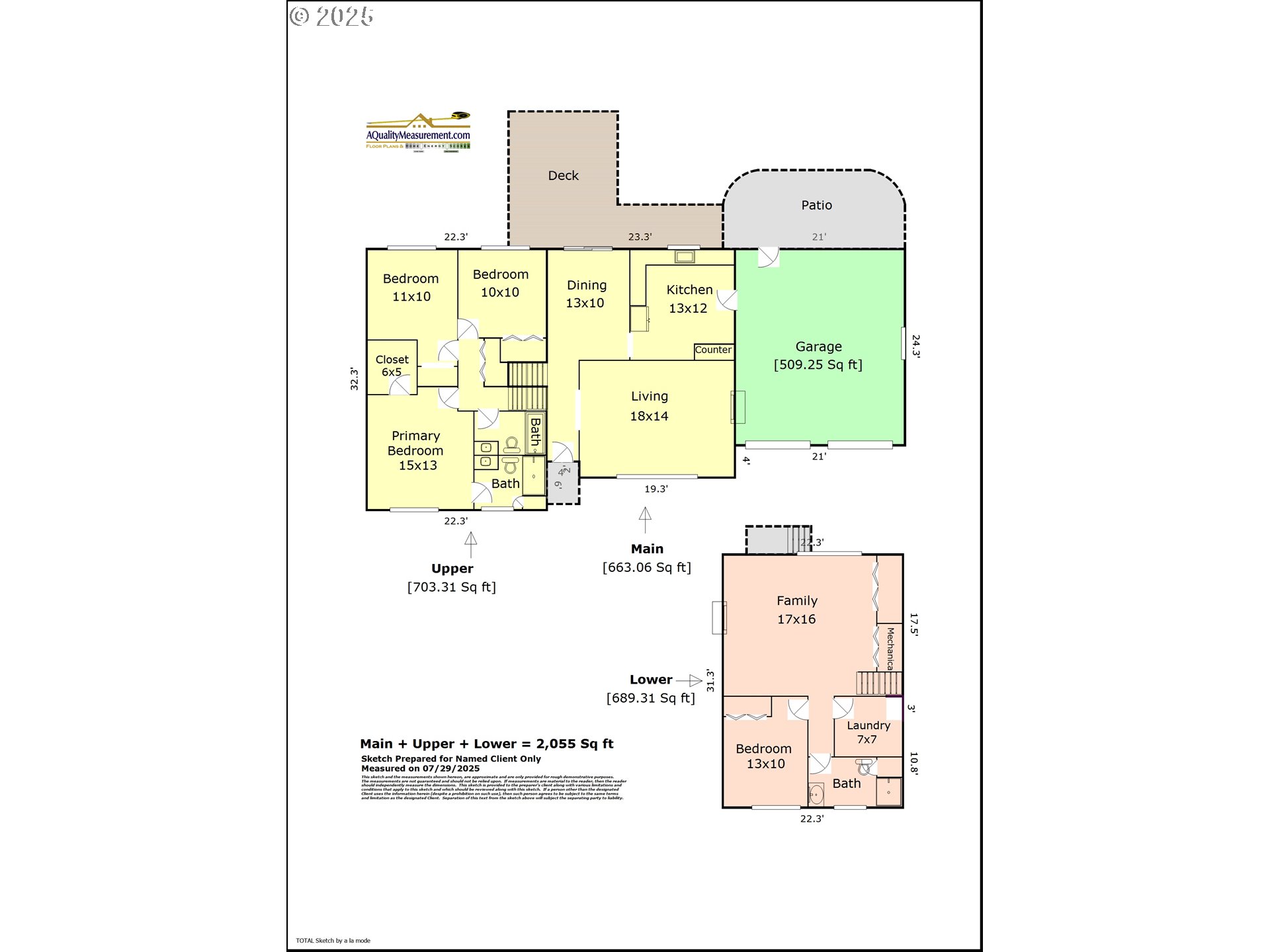
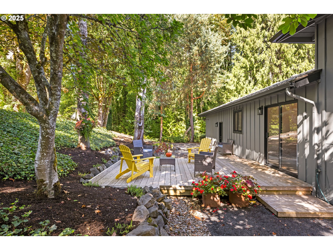
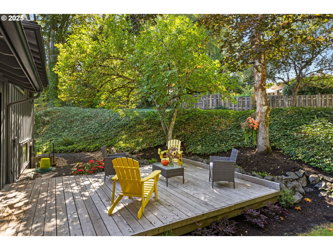
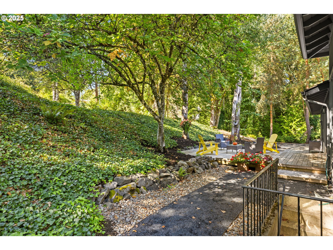
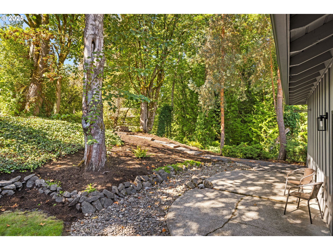
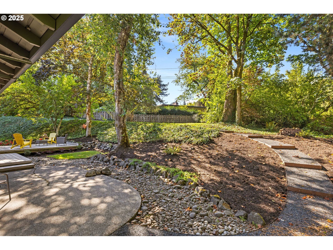
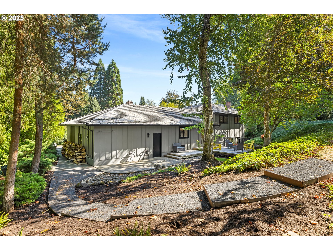
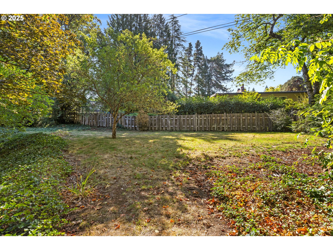
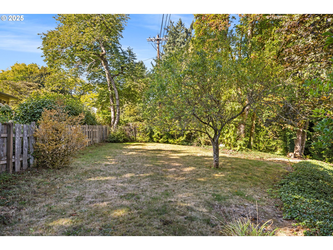
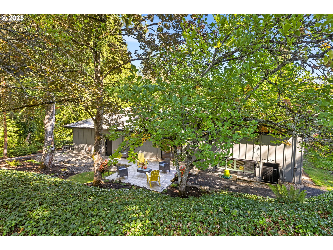
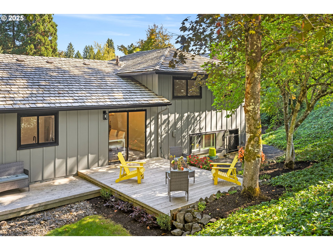
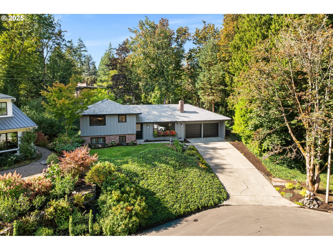
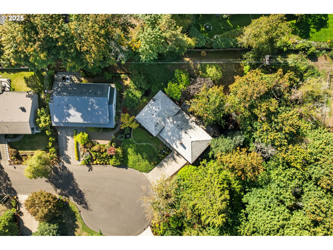
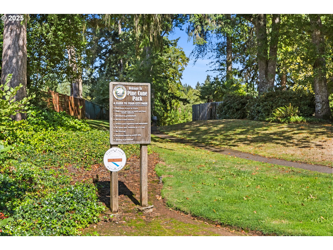
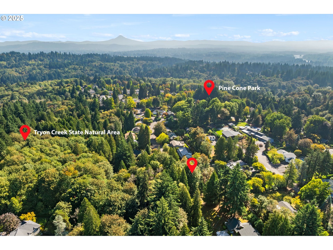
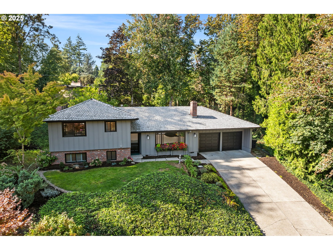
4 Beds
3 Baths
2,055 SqFt
Active
Tucked away on one-third of an acre on a quiet cul-de-sac in Lake Oswego’s coveted Red Fox Hills neighborhood, this four-bedroom, three-bath tri-level home is a true hidden gem. Nestled alongside Tryon Creek Park and just minutes from Pine Cone Park and walking trails, it offers a private, retreat-like setting with shopping, dining, and top-rated schools a few minutes away. The main level is warm and welcoming, with hardwood floors, a cozy living room framed by expansive picture windows, and a wood-burning fireplace. The kitchen flows seamlessly into the dining area, where vaulted ceilings and abundant natural light create the perfect backdrop for everyday living and entertaining. Upstairs, the spacious primary suite features a beautifully remodeled bath with a walk-in shower. Two additional bedrooms and a fully renovated hall bath provide comfortable accommodations for family or guests. The lower level offers versatile living with a large family room, fourth bedroom, third remodeled bath, laundry, and direct access to the backyard—an ideal setup for gatherings, hobbies, or multi-generational living. Over the past six years, thoughtful updates have enhanced comfort and style, including new carpet (2025) on the upper and lower levels, refaced kitchen cabinets, updated windows, refreshed deck, newer refrigerator and furnace, sump pump, and fresh interior and exterior paint. The roof has also been professionally maintained by Roof Life of Oregon, adding peace of mind for years to come. Outdoors, the yard is perfect for gardening, play, or simply relaxing in your own tranquil backyard. A two-car garage adds storage and workspace. Blending privacy, comfort, and timeless Pacific Northwest appeal, this home captures the best of Lake Oswego living in one of its most desirable neighborhoods.
Property Details | ||
|---|---|---|
| Price | $1,050,000 | |
| Bedrooms | 4 | |
| Full Baths | 3 | |
| Total Baths | 3 | |
| Property Style | TriLevel | |
| Acres | 0.33 | |
| Stories | 3 | |
| Features | GarageDoorOpener,Laundry,TileFloor,VaultedCeiling,WalltoWallCarpet,WoodFloors | |
| Exterior Features | Deck,Yard | |
| Year Built | 1973 | |
| Fireplaces | 2 | |
| Subdivision | RED FOX HILLS | |
| Roof | Shake | |
| Heating | ForcedAir | |
| Foundation | ConcretePerimeter | |
| Lot Description | CornerLot,Cul_de_sac,GentleSloping,Terraced,Trees | |
| Parking Description | Driveway,OnStreet | |
| Parking Spaces | 2 | |
| Garage spaces | 2 | |
Geographic Data | ||
| Directions | Knaus Rd to Timberline Rd, L on Bonniebrae Dr, L on Briercliff LN | |
| County | Clackamas | |
| Latitude | 45.431358 | |
| Longitude | -122.685208 | |
| Market Area | _147 | |
Address Information | ||
| Address | 790 BRIERCLIFF LN | |
| Postal Code | 97034 | |
| City | LakeOswego | |
| State | OR | |
| Country | United States | |
Listing Information | ||
| Listing Office | Cascade Hasson Sotheby's International Realty | |
| Listing Agent | Sara Jones-Graham | |
| Terms | Cash,Conventional | |
School Information | ||
| Elementary School | Forest Hills | |
| Middle School | Lake Oswego | |
| High School | Lake Oswego | |
MLS® Information | ||
| Days on market | 7 | |
| MLS® Status | Active | |
| Listing Date | Sep 25, 2025 | |
| Listing Last Modified | Oct 2, 2025 | |
| Tax ID | 00199056 | |
| Tax Year | 2024 | |
| Tax Annual Amount | 7615 | |
| MLS® Area | _147 | |
| MLS® # | 544556238 | |
Map View
Contact us about this listing
This information is believed to be accurate, but without any warranty.

