View on map Contact us about this listing
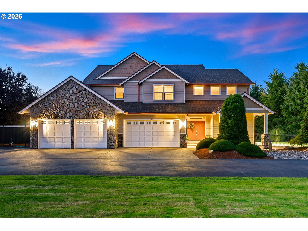
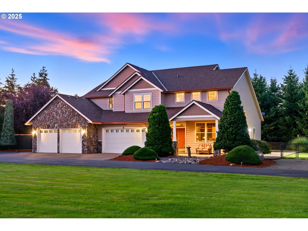
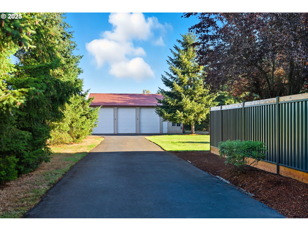
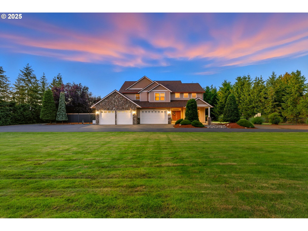
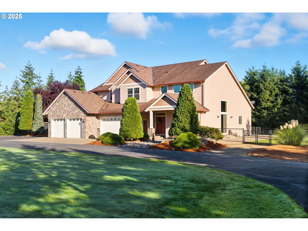
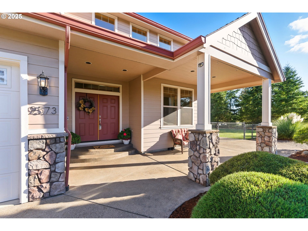
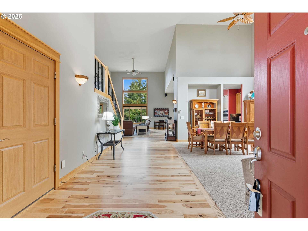
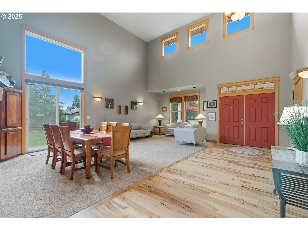
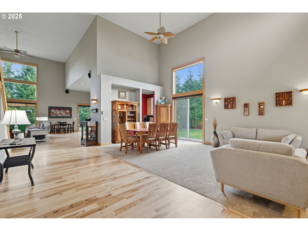
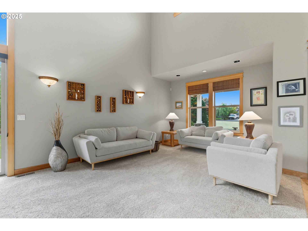
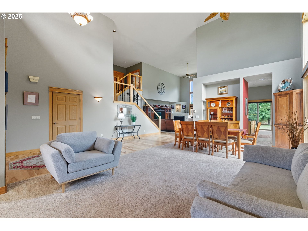
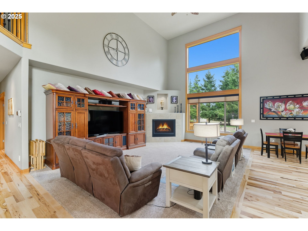
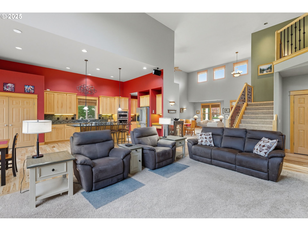
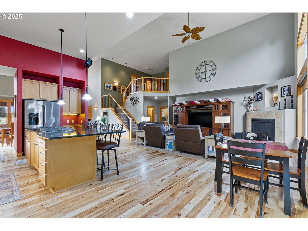
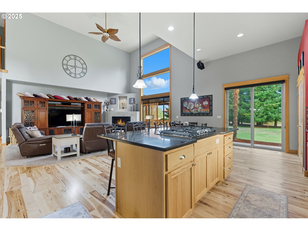
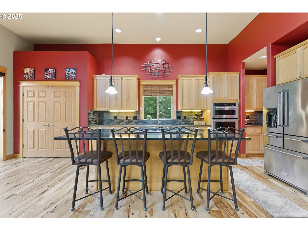
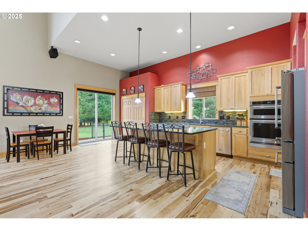
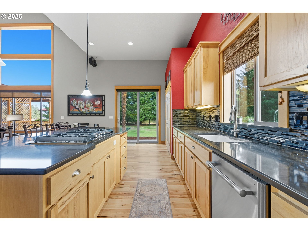
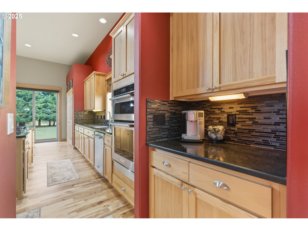
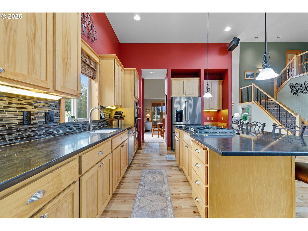
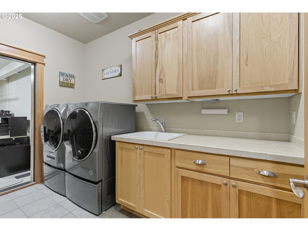
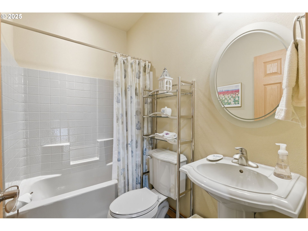
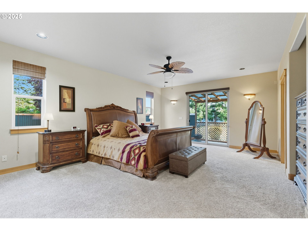
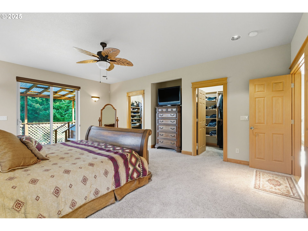
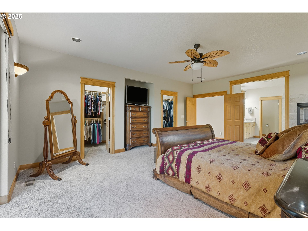
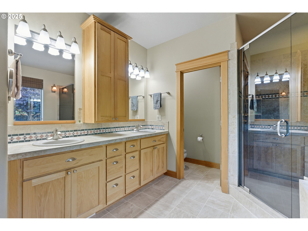
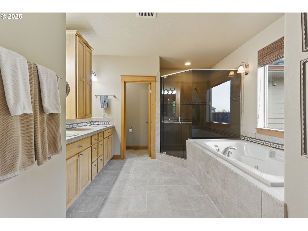
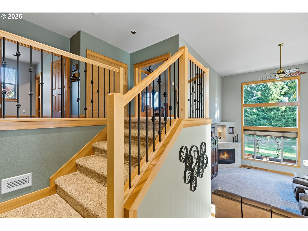
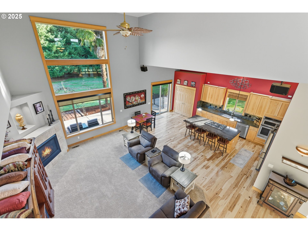
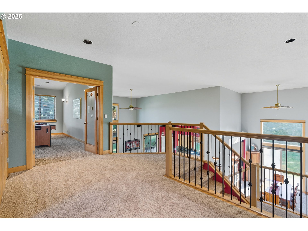
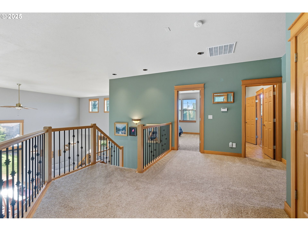
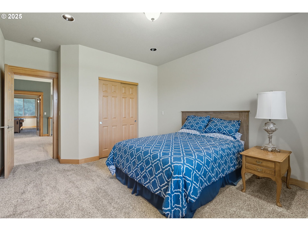
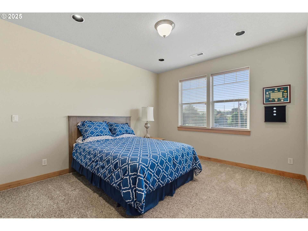
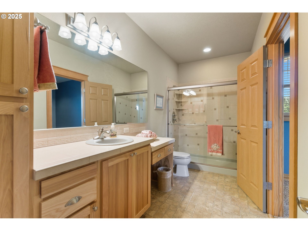
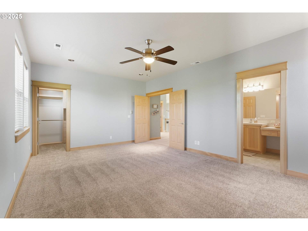
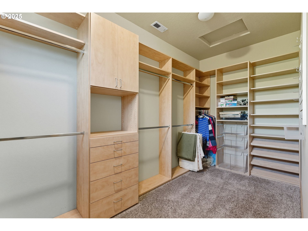
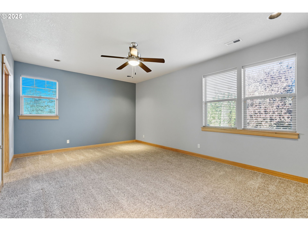
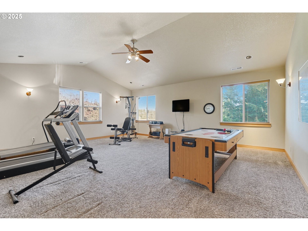
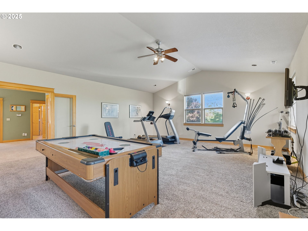
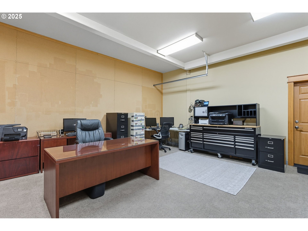
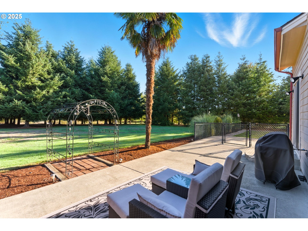
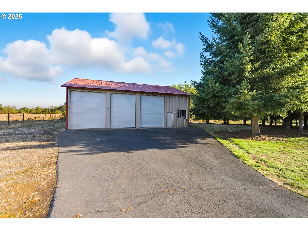
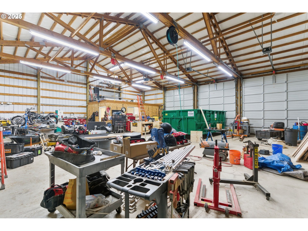
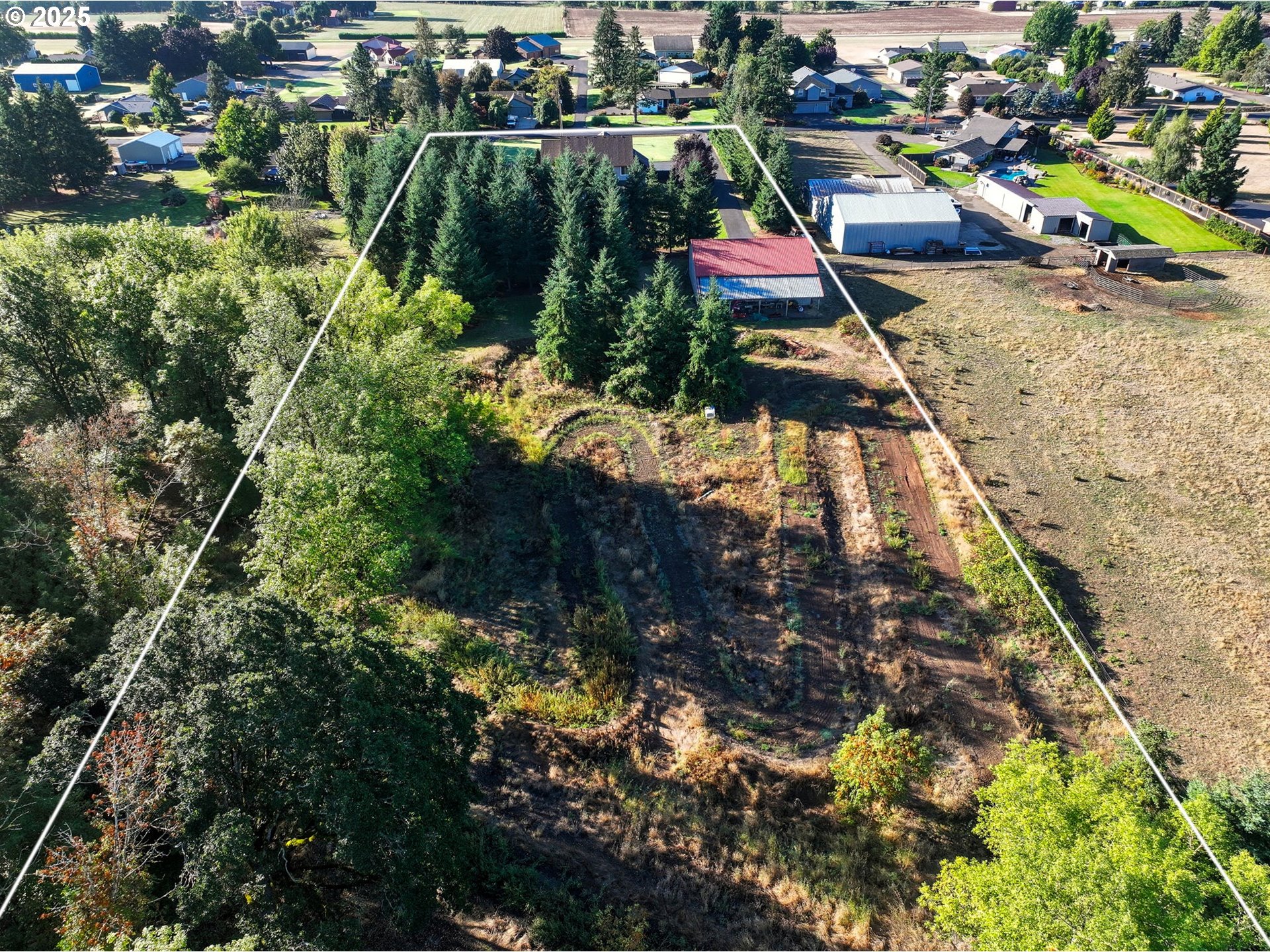
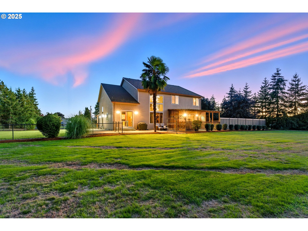
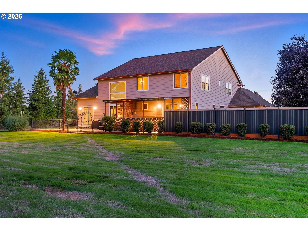
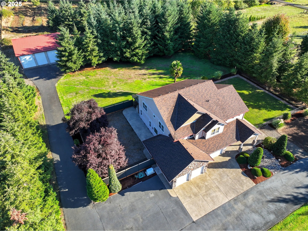
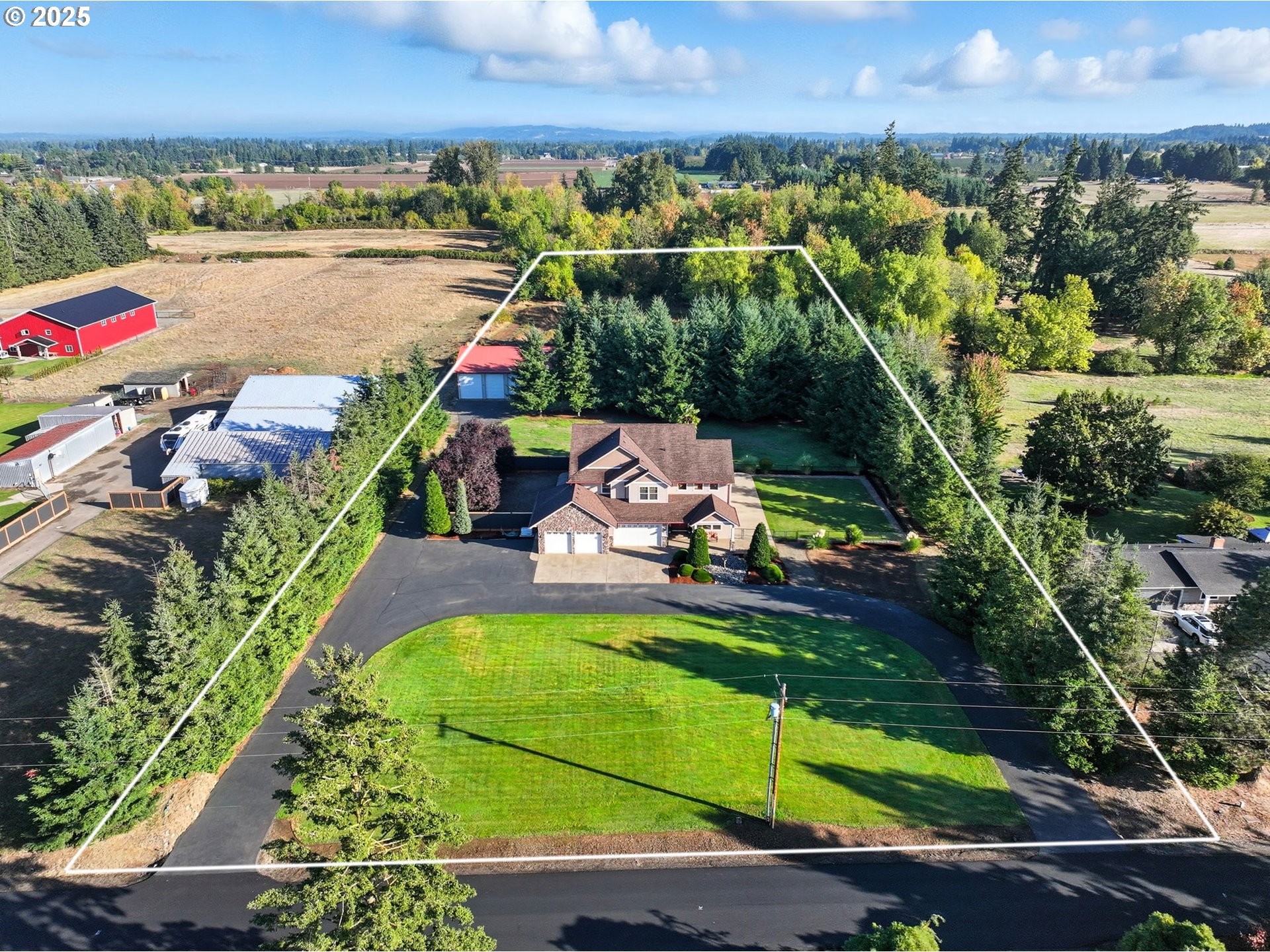
3 Beds
3 Baths
3,780 SqFt
Pending
Offer Deadline Tuesday the 30th at 5pm. Welcome to Gribble Road! Nestled on 5.26 peaceful acres across from Workman Airpark, this beautifully crafted custom home offers an ideal blend of space, natural light, comfort, and functionality. With 3,780 square feet of thoughtfully designed living space, the home features 3 bedrooms, 3 full bathrooms, and a generous bonus room—perfect for both everyday living and entertaining. The luxurious main-level primary suite provides privacy and convenience, while the open-concept floor plan highlights soaring 19-foot ceilings in the living and dining areas, creating a bright and airy atmosphere. High-end finishes include refinished hickory floors, two cozy gas fireplaces, a central vacuum system, authentic hemlock molding, custom blinds, and a beautifully appointed kitchen with quartz countertops and hickory cabinetry. An additional 420 square feet of finished space offers flexible options for a fourth bedroom, home office, or creative studio. A portion of the original four-car garage has been thoughtfully converted into a comfortable living area, while still providing ample room for vehicles and hobbies in the impressive 48' x 51' x 16' shop—complete with three oversized doors with mobile door openers. Outdoor enthusiasts will appreciate the professionally built dirt bike track located just behind the shop—perfect for recreation and adventure. Dove Creek meanders through the northeast corner of the property, adding to its natural charm. This home has been meticulously maintained, with numerous upgrades for your peace of mind, including a brand-new roof, newer water heaters, furnace, A/C unit, Generac generator, and a newly installed foundation vapor barrier. The fully fenced yard adds privacy and security for outdoor enjoyment. Located in the highly sought-after District 91 school district, this one-of-a-kind property offers exceptional craftsmanship, modern comforts, and plenty of space to live, work, and play.
Property Details | ||
|---|---|---|
| Price | $1,375,000 | |
| Bedrooms | 3 | |
| Full Baths | 3 | |
| Total Baths | 3 | |
| Property Style | Craftsman,CustomStyle | |
| Acres | 5.26 | |
| Stories | 2 | |
| Features | CeilingFan,CentralVacuum,HardwoodFloors,HighCeilings,JettedTub,SoakingTub,WalltoWallCarpet,WasherDryer,WaterSoftener,WoodFloors | |
| Exterior Features | Barn,DogRun,Fenced,Garden,Patio,RVParking,RVBoatStorage,Sprinkler,Workshop,Yard | |
| Year Built | 2003 | |
| Fireplaces | 2 | |
| Roof | Composition,Shingle | |
| Heating | ForcedAir,HeatPump | |
| Foundation | ConcretePerimeter | |
| Accessibility | GarageonMain,MainFloorBedroomBath,MinimalSteps | |
| Lot Description | Level,Private,Trees,Wooded | |
| Parking Description | Driveway,RVAccessParking | |
| Parking Spaces | 4 | |
| Garage spaces | 4 | |
Geographic Data | ||
| Directions | 99E SOUTH ON IVY ST 5 MILE LEFT ON GRIBBLE RD | |
| County | Clackamas | |
| Latitude | 45.209466 | |
| Longitude | -122.669455 | |
| Market Area | _146 | |
Address Information | ||
| Address | 9573 S GRIBBLE RD | |
| Postal Code | 97013 | |
| City | Canby | |
| State | OR | |
| Country | United States | |
Listing Information | ||
| Listing Office | Move Real Estate Inc | |
| Listing Agent | Lillian Foster | |
| Terms | Cash,Conventional,VALoan | |
| Virtual Tour URL | https://oregonrealtyphotos.aryeo.com/sites/9573-s-gribble-rd-canby-or-97013-19343184/branded | |
School Information | ||
| Elementary School | Ninety-One | |
| Middle School | Ninety-One | |
| High School | Canby | |
MLS® Information | ||
| Days on market | 5 | |
| MLS® Status | Pending | |
| Listing Date | Sep 25, 2025 | |
| Listing Last Modified | Oct 2, 2025 | |
| Tax ID | 01013575 | |
| Tax Year | 2024 | |
| Tax Annual Amount | 11861 | |
| MLS® Area | _146 | |
| MLS® # | 206181554 | |
Map View
Contact us about this listing
This information is believed to be accurate, but without any warranty.

