View on map Contact us about this listing
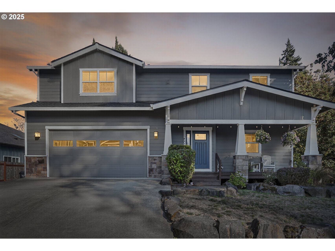

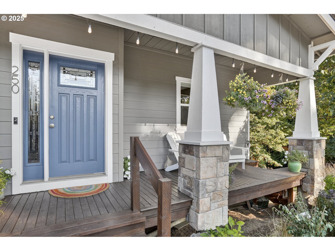
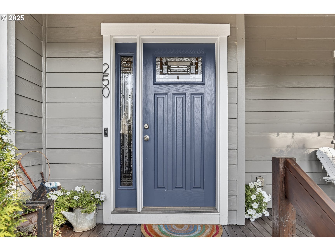
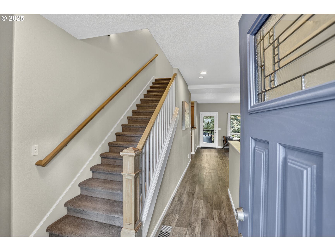
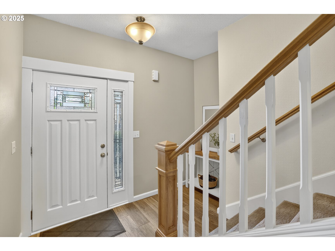
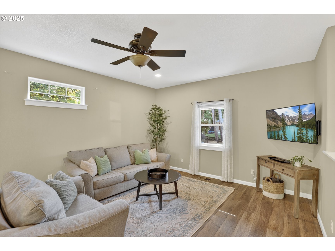
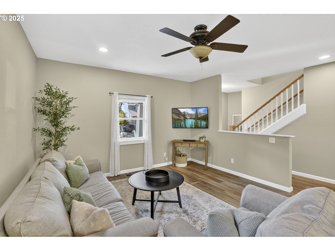
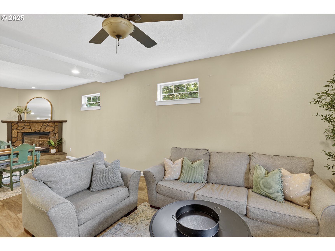
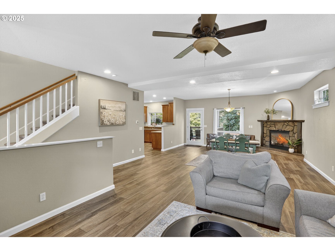
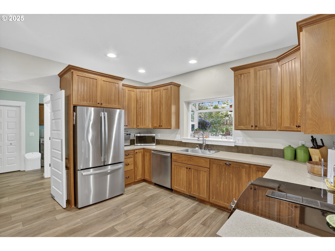
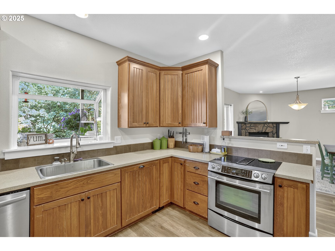
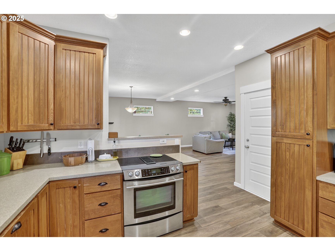
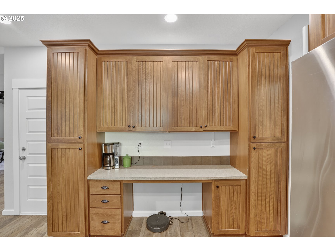
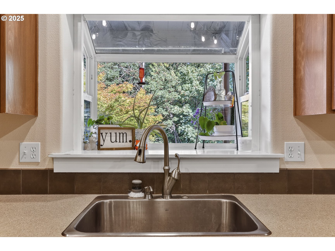
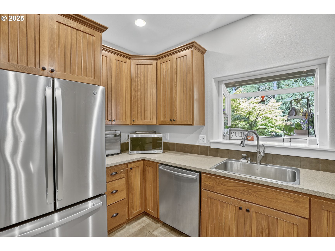
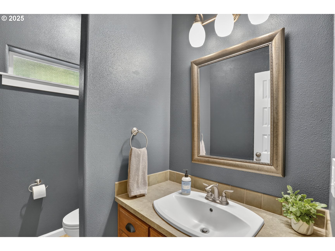
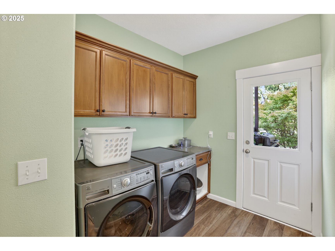
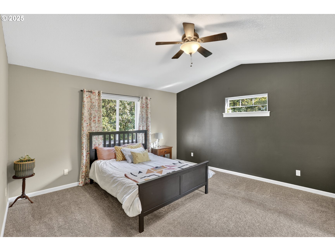
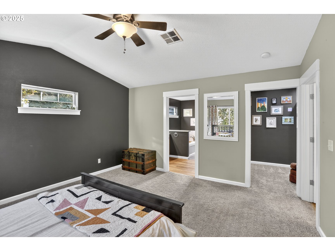
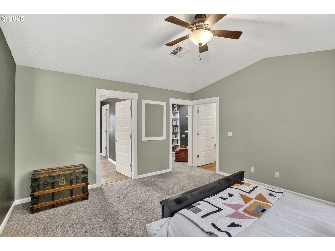
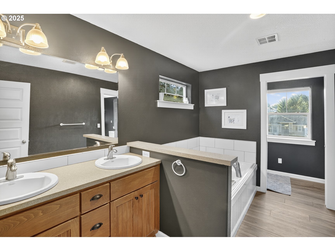
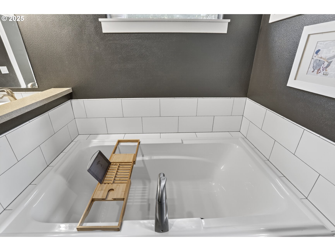
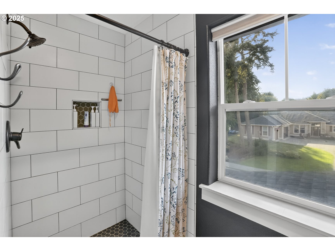
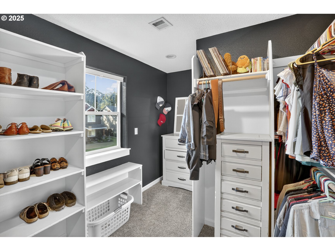
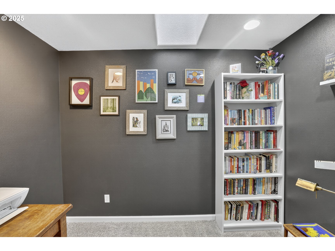
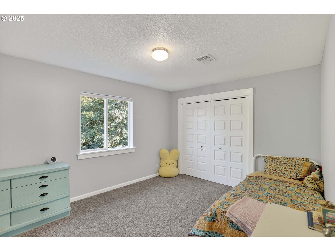
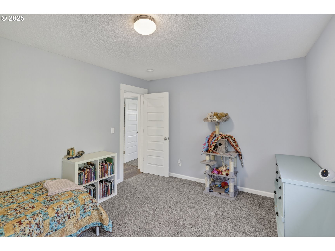
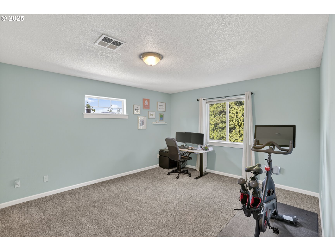
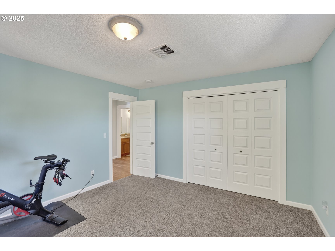
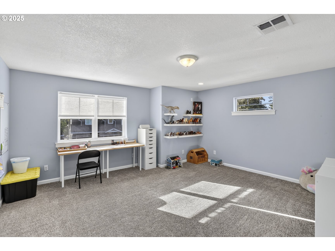
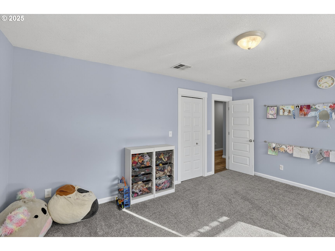
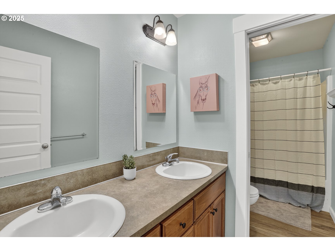
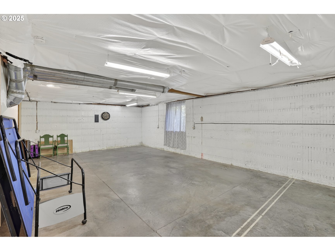
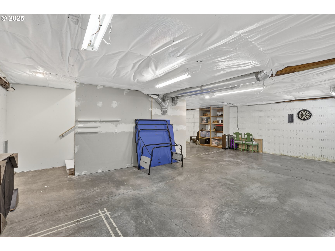
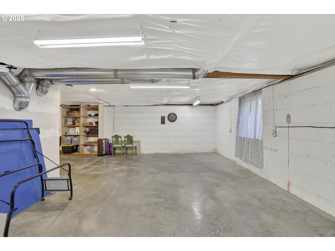
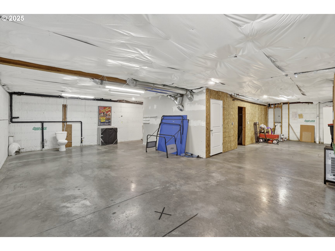
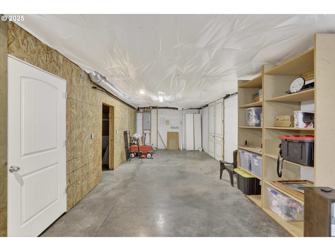
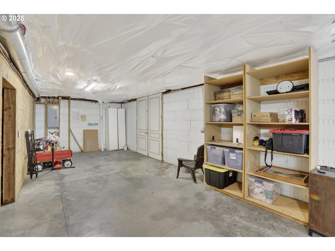
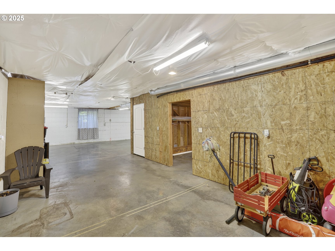
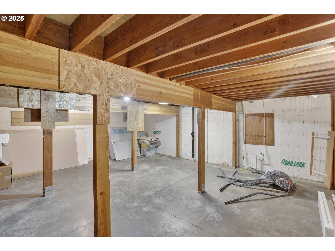
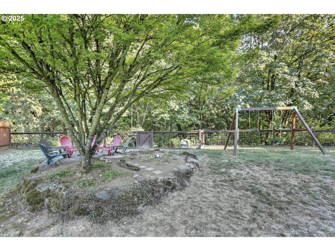
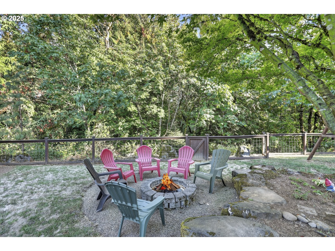
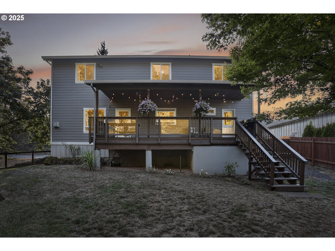
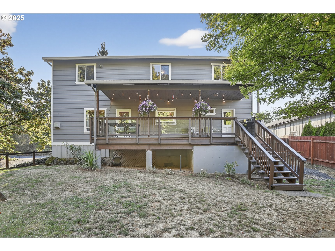
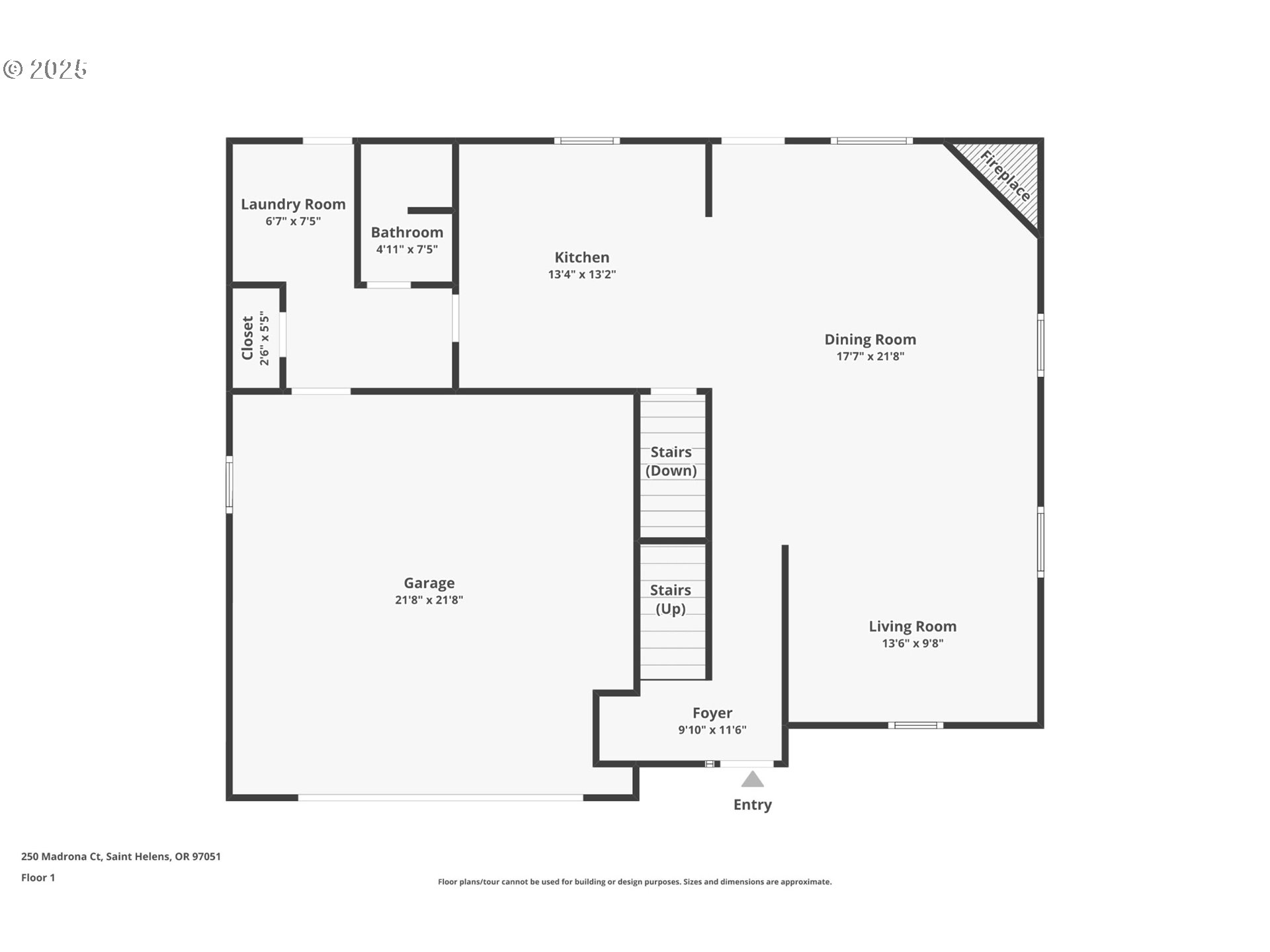
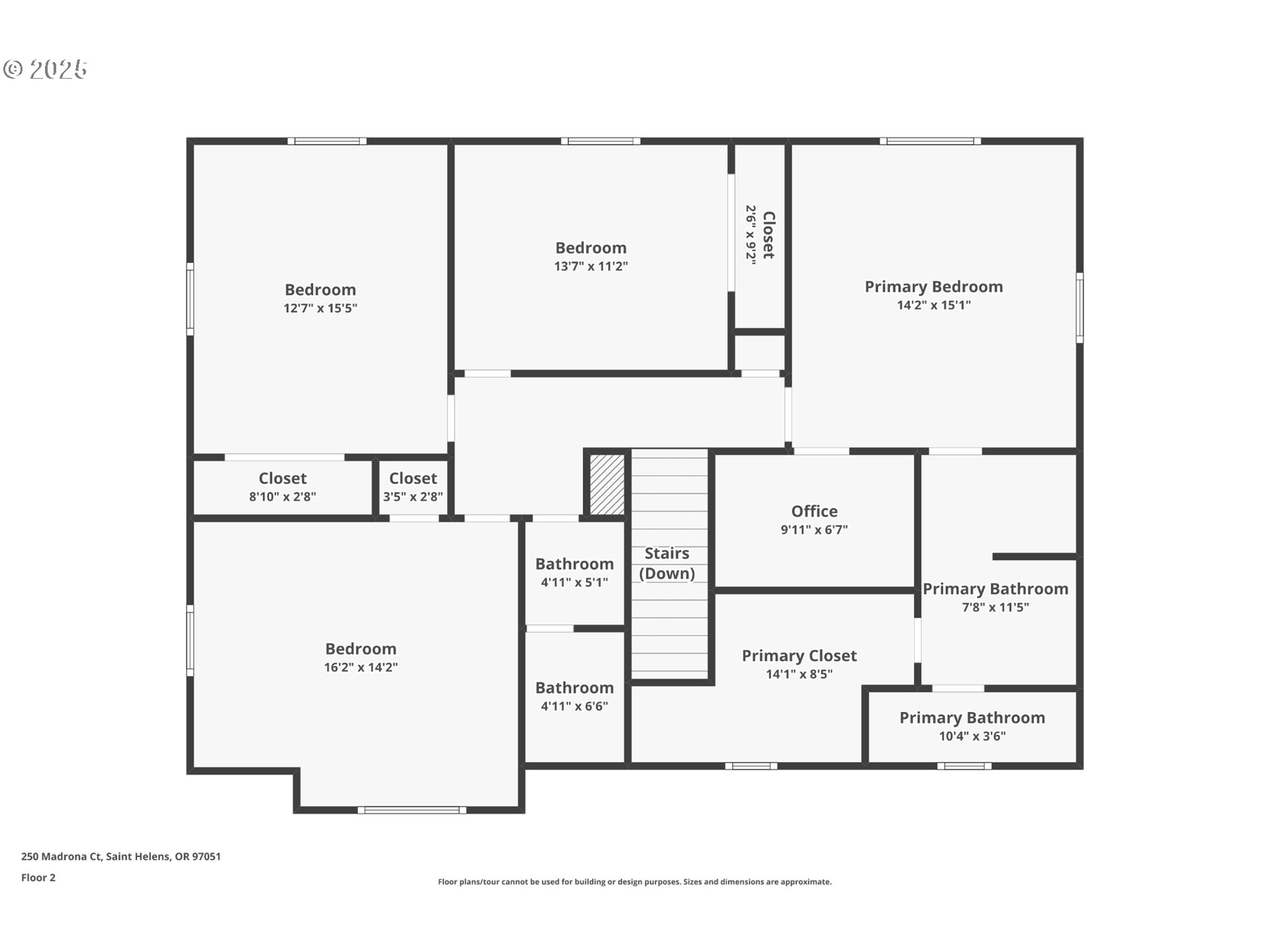
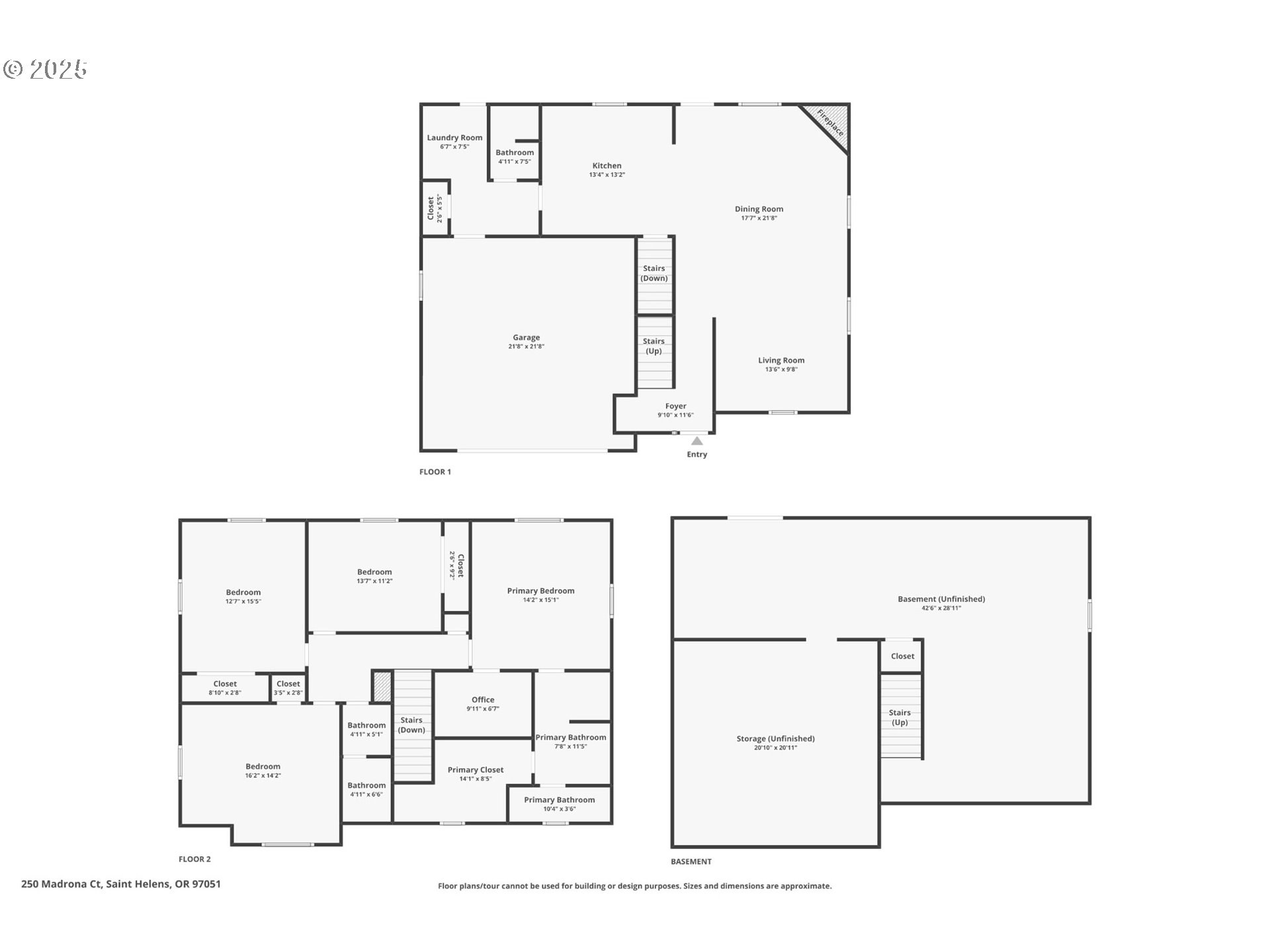
4 Beds
3 Baths
2,928 SqFt
Pending
This updated craftsman-style home on a quiet cul-de-sac street, surrounded by lush greenery that creates a serene, private retreat. Inside, you'll find high ceilings and large rooms with new luxury vinyl flooring in 2023, fresh carpet in 2024, and updated interior paint. The primary bathroom was remodeled in 2024 with a new shower, modern tile, and a soaking tub, while the walk-in closet includes washer/dryer hookups. The kitchen and living areas flow seamlessly, anchored by a cozy gas fireplace and supported by a full HVAC system with A/C. A mudroom connects the garage and back deck and includes a second washer/dryer hookup. The full-size basement features high ceilings, natural light from a window, a private exterior entrance, and functioning plumbing—making it fully prepped and ready for finishing to suit your needs. Storage is ample, with built-in closet systems and a spacious two-car garage featuring a workbench and built-in shelving. A new roof with updated ventilation and skylights was installed in 2022. The covered deck offers additional living and entertaining space with an optional gas hookup. The fully fenced yard includes a dedicated outdoor fire pit area and a private access to the lower portion of the wooded area. There's also RV and boat parking to complete the package. This property is full of thoughtful updates, spacious design, and idyllic surroundings—ready to welcome you home.
Property Details | ||
|---|---|---|
| Price | $600,000 | |
| Bedrooms | 4 | |
| Full Baths | 2 | |
| Half Baths | 1 | |
| Total Baths | 3 | |
| Property Style | Craftsman | |
| Acres | 0.39 | |
| Stories | 3 | |
| Features | CeilingFan,GarageDoorOpener,HighCeilings,Laundry,Skylight,SoakingTub,TileFloor,VinylFloor,WalltoWallCarpet | |
| Exterior Features | CoveredDeck,Deck,Fenced,FirePit,GasHookup,Porch,RVParking,Yard | |
| Year Built | 2007 | |
| Fireplaces | 1 | |
| Roof | Composition | |
| Heating | ForcedAir | |
| Foundation | ConcretePerimeter | |
| Lot Description | Level,Terraced | |
| Parking Description | Driveway | |
| Parking Spaces | 2 | |
| Garage spaces | 2 | |
Geographic Data | ||
| Directions | N HWY 30, R ON DEER ISLAND RD, L ON 6TH, L ON BELTON, R ON MADRONA | |
| County | Columbia | |
| Latitude | 45.875966 | |
| Longitude | -122.806822 | |
| Market Area | _155 | |
Address Information | ||
| Address | 250 MADRONA CT | |
| Postal Code | 97051 | |
| City | StHelens | |
| State | OR | |
| Country | United States | |
Listing Information | ||
| Listing Office | John L. Scott | |
| Listing Agent | Melissa Jaques | |
| Terms | Cash,Conventional,FHA,VALoan | |
School Information | ||
| Elementary School | Lewis & Clark | |
| Middle School | St Helens | |
| High School | St Helens | |
MLS® Information | ||
| Days on market | 5 | |
| MLS® Status | Pending | |
| Listing Date | Sep 25, 2025 | |
| Listing Last Modified | Oct 2, 2025 | |
| Tax ID | 13327 | |
| Tax Year | 2024 | |
| Tax Annual Amount | 5313 | |
| MLS® Area | _155 | |
| MLS® # | 430296393 | |
Map View
Contact us about this listing
This information is believed to be accurate, but without any warranty.

