View on map Contact us about this listing
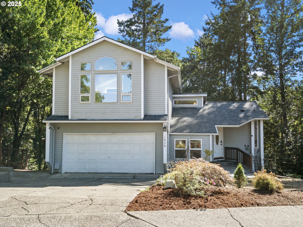
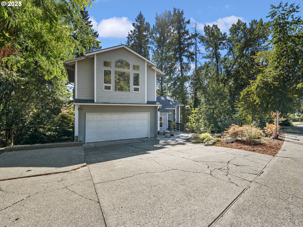
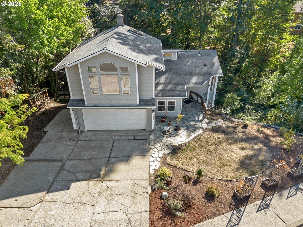
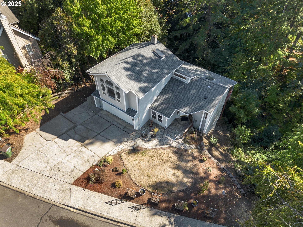
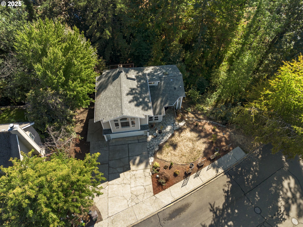
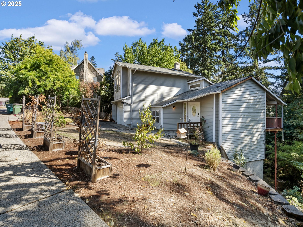
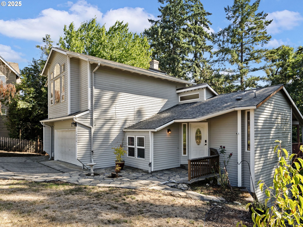
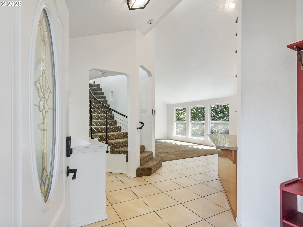
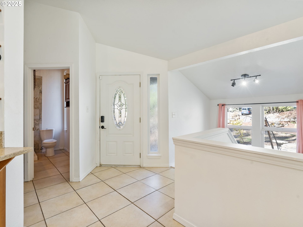
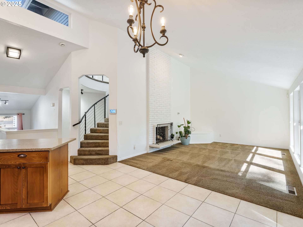
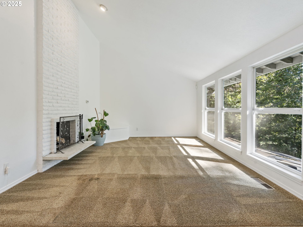
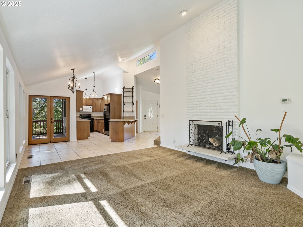
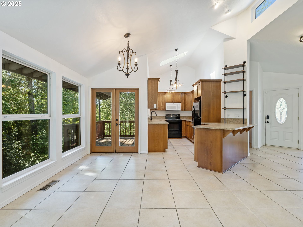
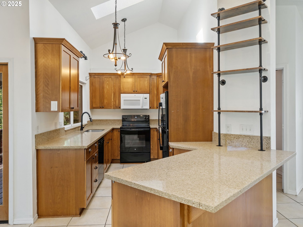
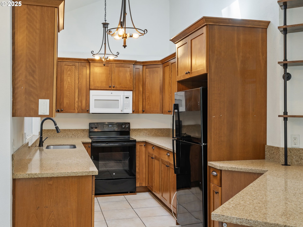
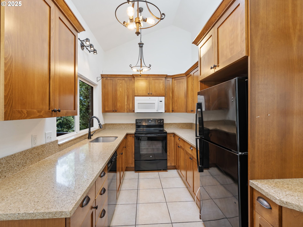
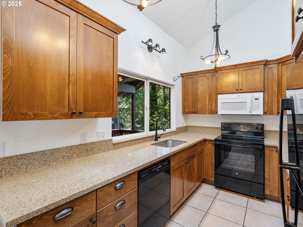
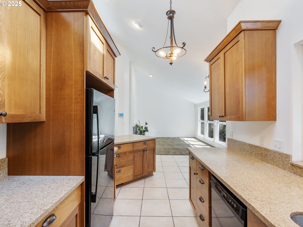
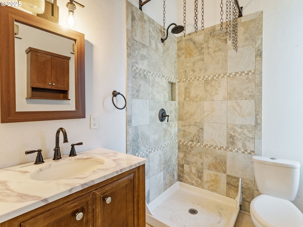
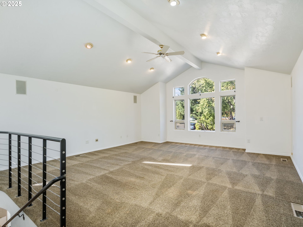
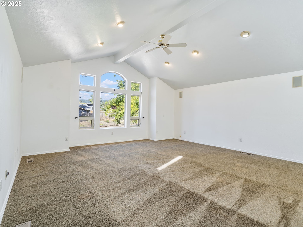
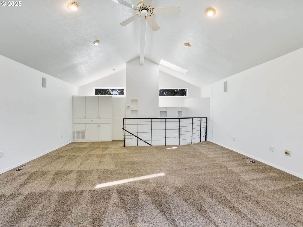
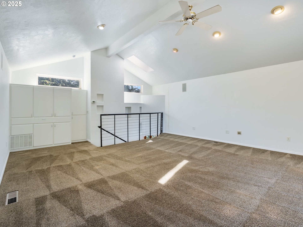
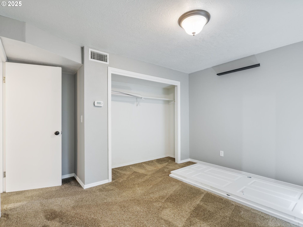
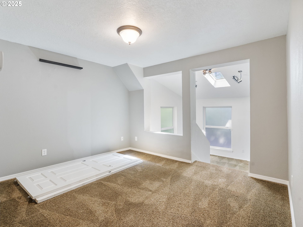
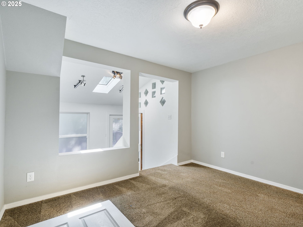
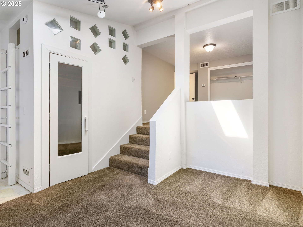
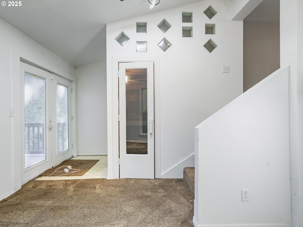
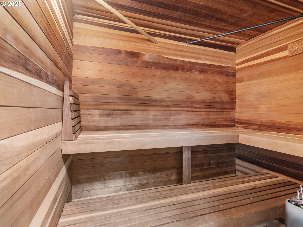
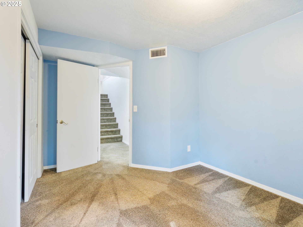
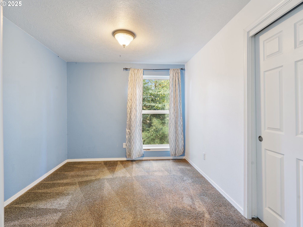
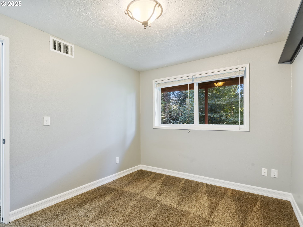
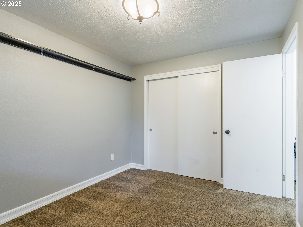
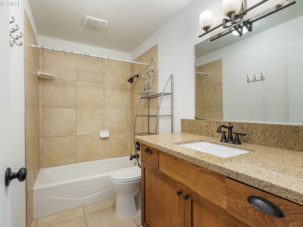
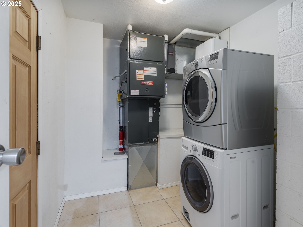
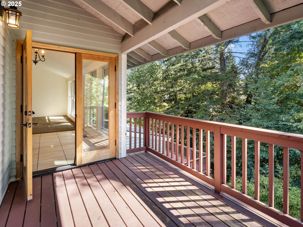
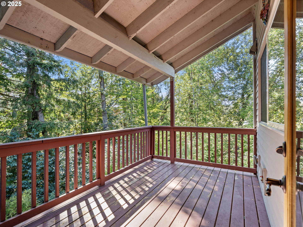
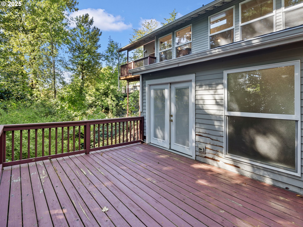
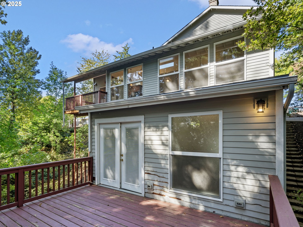
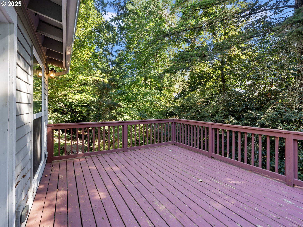
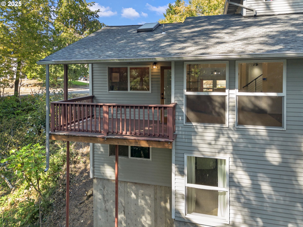
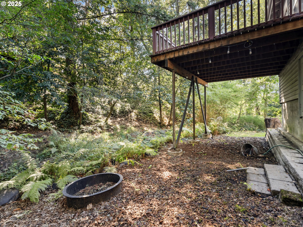
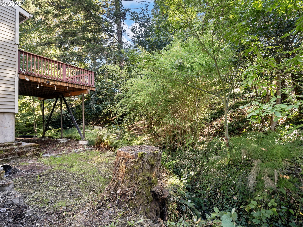
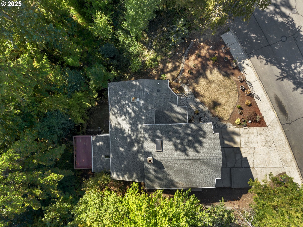
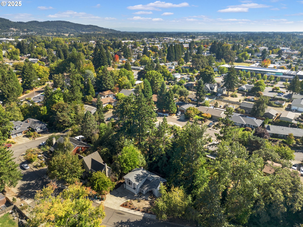
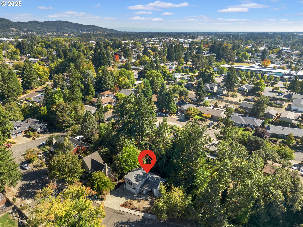
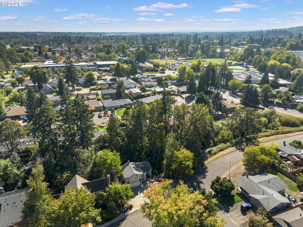
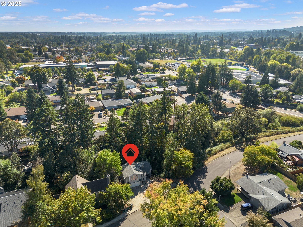
3 Beds
2 Baths
2,090 SqFt
Active
Charming Newberg Home with Spacious Layout & Backyard Retreat. Beautifully maintained custom home on a generous lot nestled in a desirable Newberg neighborhood. Features 3 beds/2 baths, unique floor plan, vaulted ceilings, multiple skylights, plenty of natural light and generous living spaces designed for modern living, offering comfort, style and functionality. The inviting living room includes a wood burning fireplace, the adjoining dining area has a slider that opens to covered deck. The well-appointed kitchen offers ample cabinetry, a breakfast bar, granite counter tops and all appliances included. A convenient full bath with walk-in-shower and a laundry room with washer/dryer round out the main level. Upstairs has a large bonus room with built-in-features, could be used as a family room/office/kid's play room. The lower level offers a custom-made primary bedroom with a closet organizer, built-in-sauna and a private deck. Two additional bedrooms and a second full bath with new fixtures offer plenty of room for guests or a home office. The lower level stays naturally cool year-round. Additional features include AC ready, tankless water heater and gas furnace. Surrounded by nature, this property offers multiple decks with serene views—perfect for relaxing. The yard has low-maintenance landscaping with raised beds and room for gardening. Attached 2-car garage and RV parking is a plus. Located just minutes from George Fox University, charming downtown Newberg, shopping, parks and wine country attractions, this home combines small-town charm with everyday convenience. Don't miss this rare gem!
Property Details | ||
|---|---|---|
| Price | $567,500 | |
| Bedrooms | 3 | |
| Full Baths | 2 | |
| Total Baths | 2 | |
| Property Style | CustomStyle | |
| Acres | 0.32 | |
| Stories | 3 | |
| Features | CeilingFan,GarageDoorOpener,Granite,Laundry,Marble,Skylight,TileFloor,VaultedCeiling,WalltoWallCarpet,WasherDryer | |
| Exterior Features | CoveredDeck,Deck,Porch,RaisedBeds,RVParking,Yard | |
| Year Built | 1985 | |
| Fireplaces | 1 | |
| Subdivision | NEWBERG | |
| Roof | Composition | |
| Heating | ForcedAir | |
| Foundation | ConcretePerimeter | |
| Accessibility | GarageonMain,NaturalLighting,UtilityRoomOnMain,WalkinShower | |
| Lot Description | Private,Sloped,Trees | |
| Parking Description | Driveway | |
| Parking Spaces | 2 | |
| Garage spaces | 2 | |
Geographic Data | ||
| Directions | N Springbrook Rd, W on Haworth Ave, N on Villa Rd, R on Carol Ann Dr | |
| County | Yamhill | |
| Latitude | 45.309486 | |
| Longitude | -122.96108 | |
| Market Area | _156 | |
Address Information | ||
| Address | 1826 E CAROL ANN DR | |
| Postal Code | 97132 | |
| City | Newberg | |
| State | OR | |
| Country | United States | |
Listing Information | ||
| Listing Office | Keller Williams Realty Professionals | |
| Listing Agent | Rick Sadle | |
| Terms | Cash,Conventional,FHA,VALoan | |
| Virtual Tour URL | https://my.matterport.com/show/?m=FwjQqeR23ug&brand=0&mls=1& | |
School Information | ||
| Elementary School | Joan Austin | |
| Middle School | Mountain View | |
| High School | Newberg | |
MLS® Information | ||
| Days on market | 19 | |
| MLS® Status | Active | |
| Listing Date | Sep 25, 2025 | |
| Listing Last Modified | Oct 14, 2025 | |
| Tax ID | 372064 | |
| Tax Year | 2024 | |
| Tax Annual Amount | 4665 | |
| MLS® Area | _156 | |
| MLS® # | 294085986 | |
Map View
Contact us about this listing
This information is believed to be accurate, but without any warranty.

