View on map Contact us about this listing
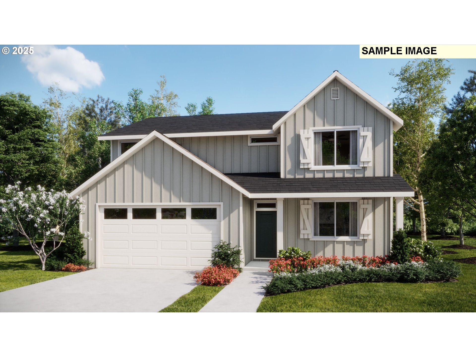
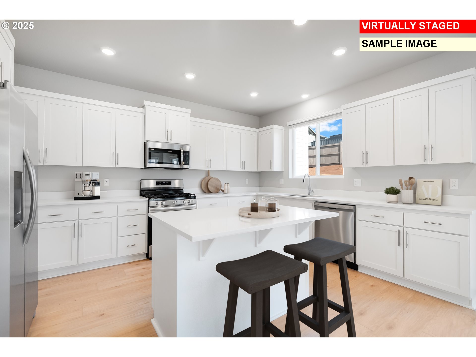
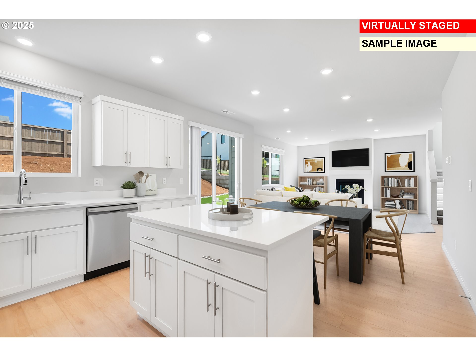
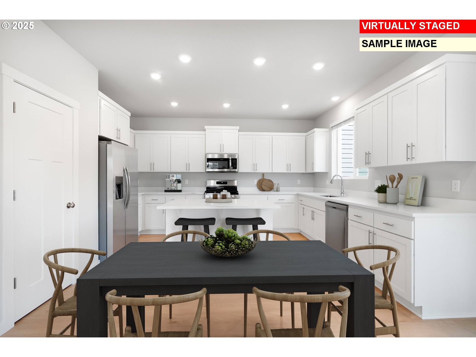
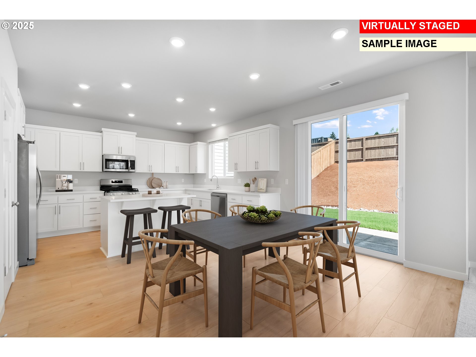
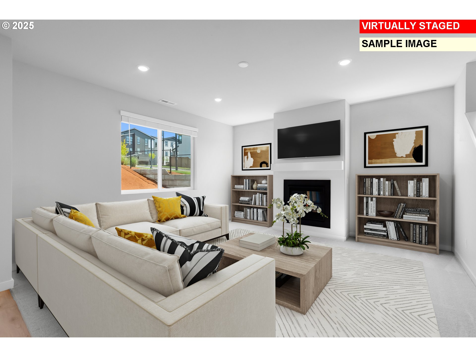
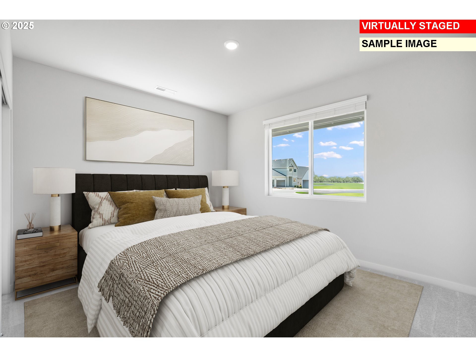
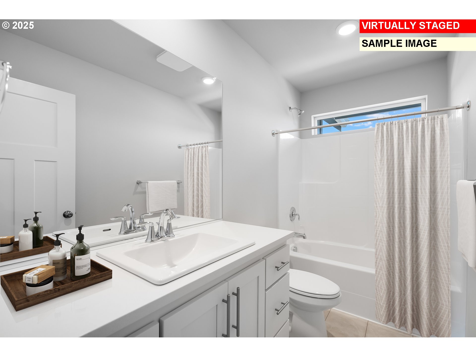
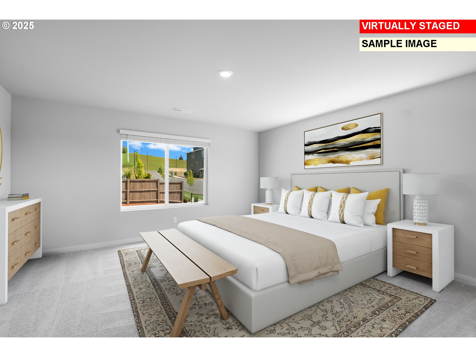
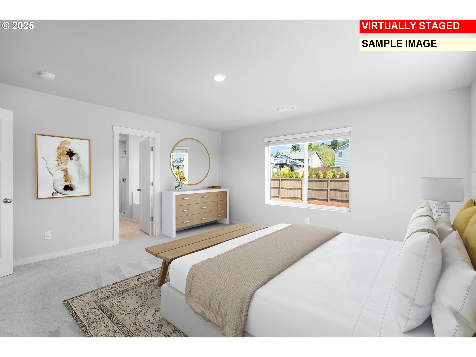
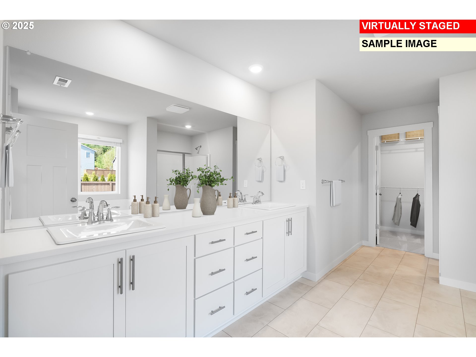
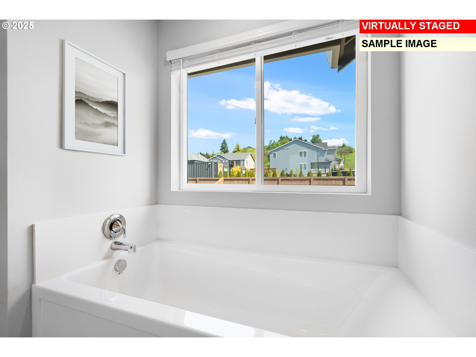
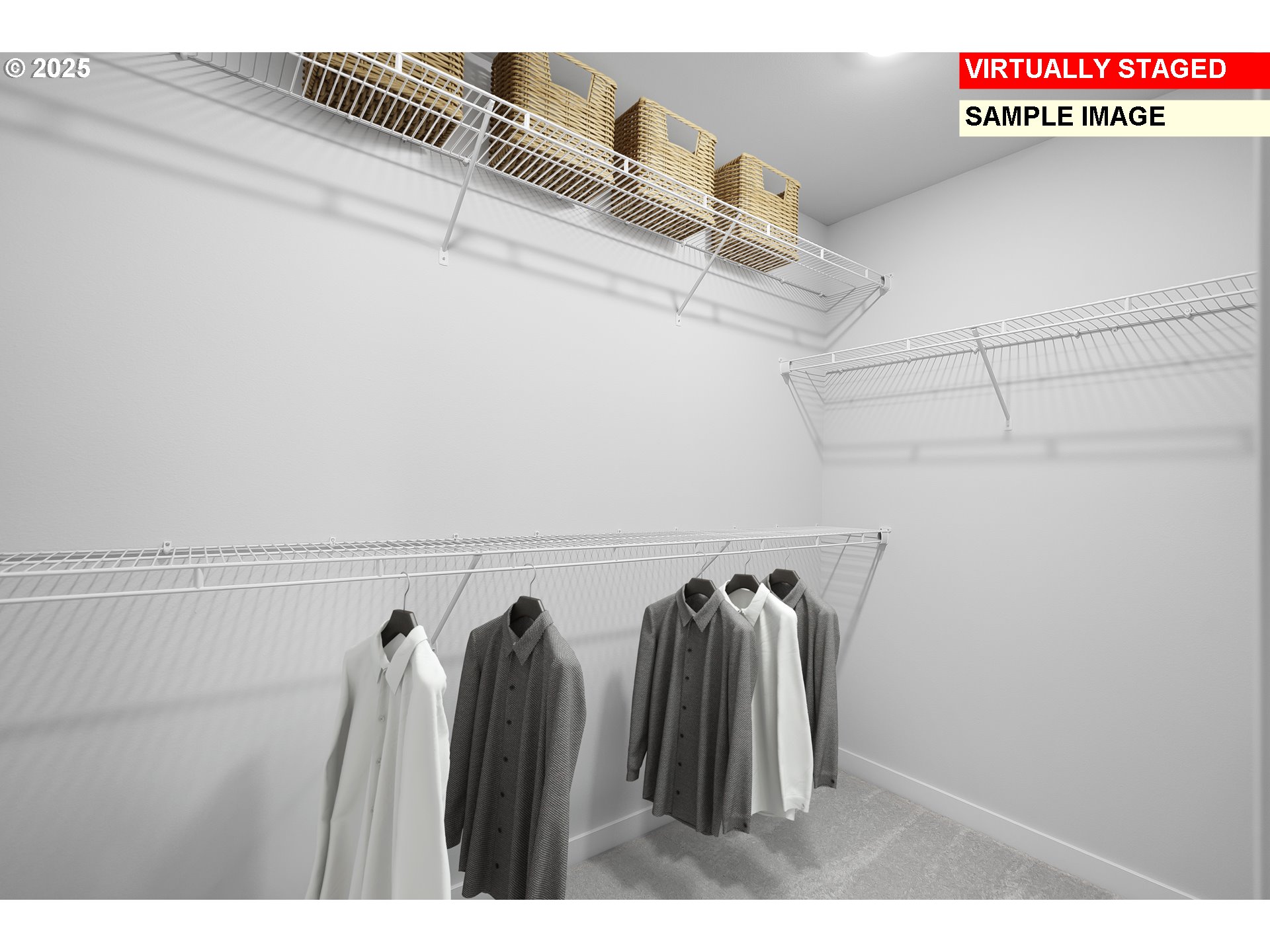
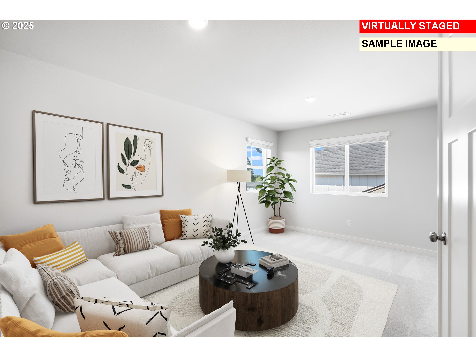
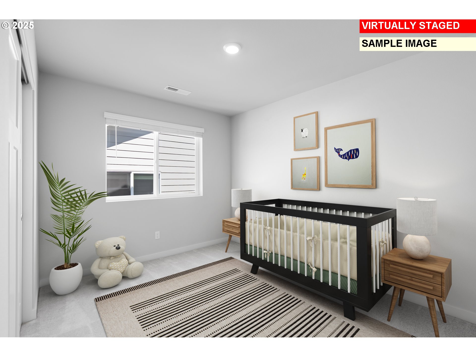
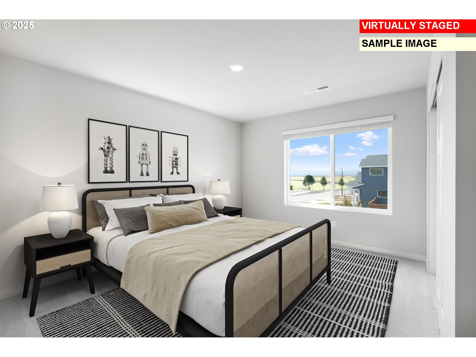
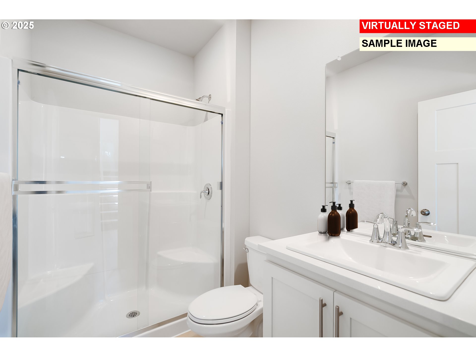
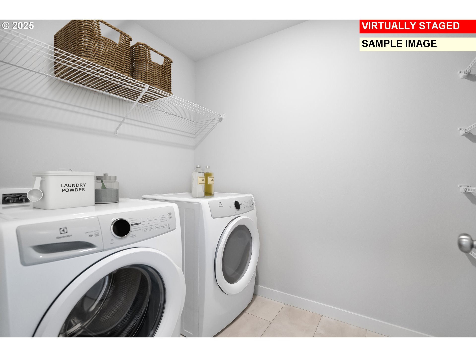
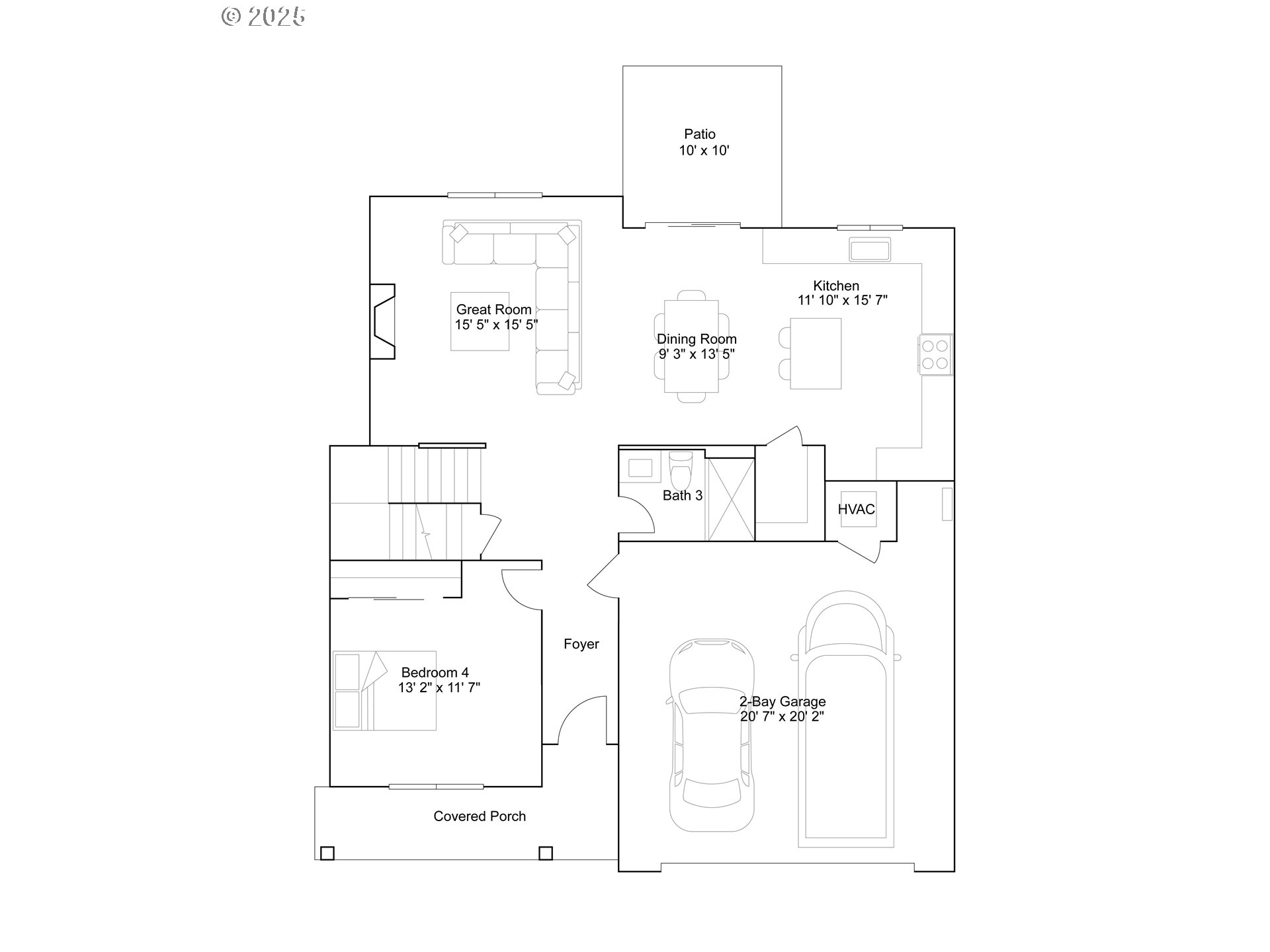
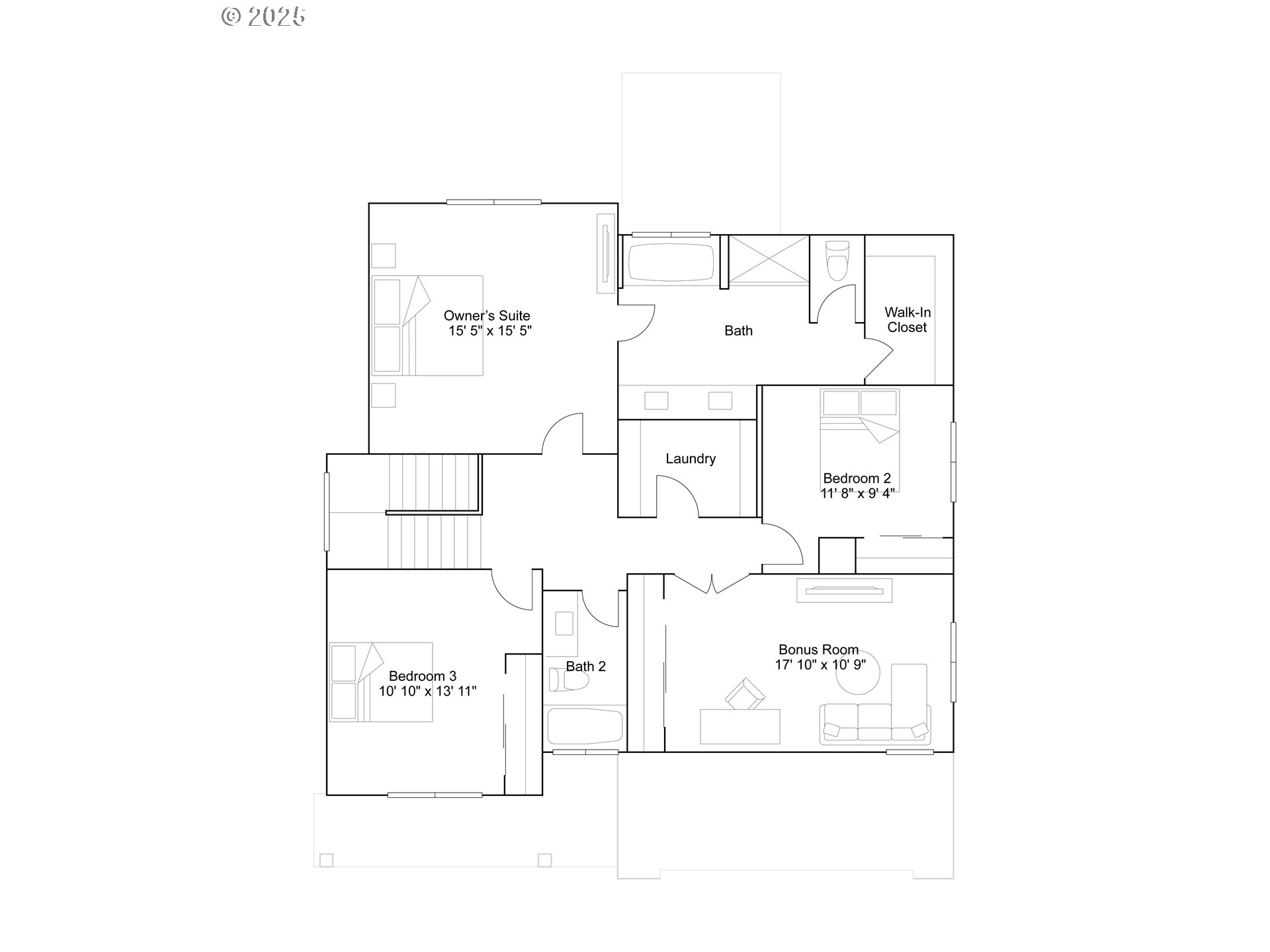
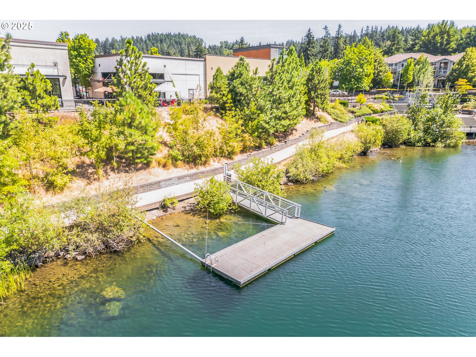
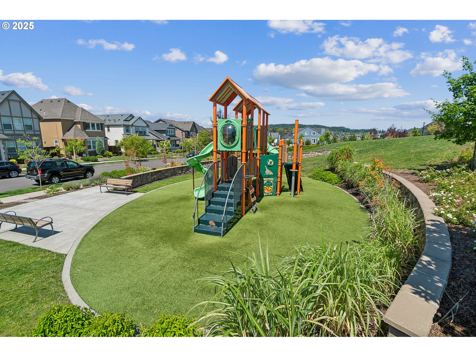
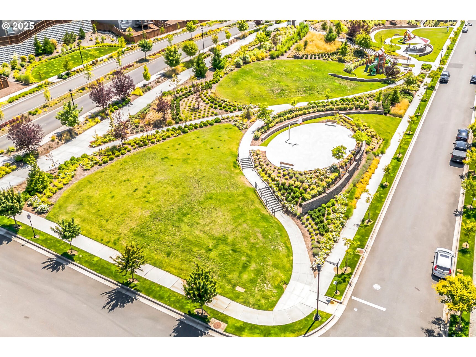
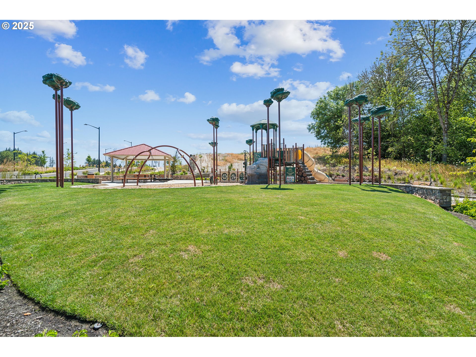
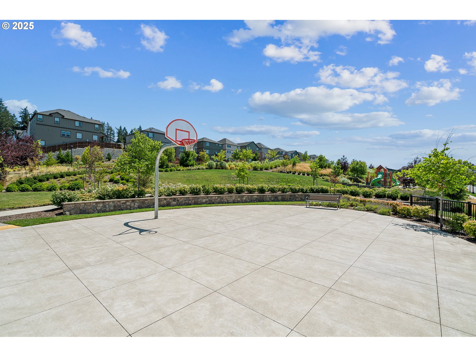
4 Beds
3 Baths
2,363 SqFt
Active
This new construction home is positioned in South River Terrace near schools, shopping, dining, and freeway access, with a park and sports courts available in the community. The Judith plan presents a spacious layout with a main-level bedroom near the entry and an expansive great room with a fireplace, dining area, and kitchen that connect to a patio. Upstairs, three additional bedrooms, a bonus room, and the private primary suite with a soaking tub and walk-in closet complete the design. Finishes include quartz countertops, upgraded white shaker-style cabinets, LVP flooring, LVT in baths, two-tone interior paint with painted trim, and a separate tub and shower in the primary bath. This home also comes with landscaping, fencing, central air conditioning, a refrigerator, washer and dryer, and blinds—all at no extra cost! Located on homesite 64, this home is expected to be complete in fall 2025. Rendering is artist conception only. Photos are of a similar home, features and finishes will vary. Below-market rate incentives available when financing with preferred lender.
Property Details | ||
|---|---|---|
| Price | $718,400 | |
| Bedrooms | 4 | |
| Full Baths | 3 | |
| Total Baths | 3 | |
| Property Style | Stories2 | |
| Acres | 0.14 | |
| Stories | 2 | |
| Features | GarageDoorOpener,Laundry,LuxuryVinylPlank,LuxuryVinylTile,Quartz,WasherDryer | |
| Exterior Features | Fenced,Patio,Sprinkler,Yard | |
| Year Built | 2025 | |
| Fireplaces | 1 | |
| Roof | Composition | |
| Heating | ForcedAir95Plus | |
| Foundation | ConcretePerimeter | |
| Accessibility | MainFloorBedroomBath | |
| Parking Description | Driveway | |
| Parking Spaces | 2 | |
| Garage spaces | 2 | |
| Association Fee | 120 | |
| Association Amenities | Commons,FrontYardLandscaping,Management | |
Geographic Data | ||
| Directions | Take Ext 4B off OR-217, W on SW Scholls Ferry Rd to SW 165th Ave to Lennar Homes. | |
| County | Washington | |
| Latitude | 45.411005 | |
| Longitude | -122.848707 | |
| Market Area | _151 | |
Address Information | ||
| Address | 16693 SW EVERTON ST | |
| Postal Code | 97224 | |
| City | Portland | |
| State | OR | |
| Country | United States | |
Listing Information | ||
| Listing Office | Lennar Sales Corp | |
| Listing Agent | Ken Chin | |
| Terms | Cash,Conventional,FHA,VALoan | |
| Virtual Tour URL | https://HomeJab.vr-360-tour.com/e/qlcBlq_F1J0/e | |
School Information | ||
| Elementary School | Art Rutkin | |
| Middle School | Twality | |
| High School | Tualatin | |
MLS® Information | ||
| Days on market | 21 | |
| MLS® Status | Active | |
| Listing Date | Sep 23, 2025 | |
| Listing Last Modified | Oct 14, 2025 | |
| Tax ID | R2227949 | |
| MLS® Area | _151 | |
| MLS® # | 163065758 | |
Map View
Contact us about this listing
This information is believed to be accurate, but without any warranty.

