View on map Contact us about this listing
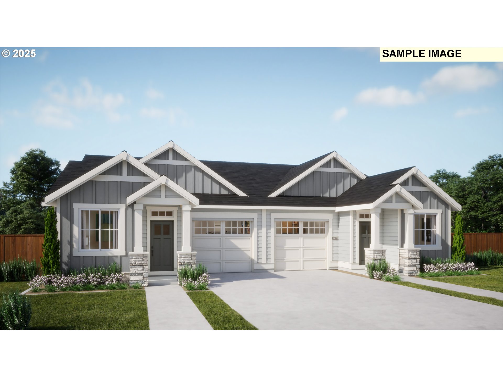
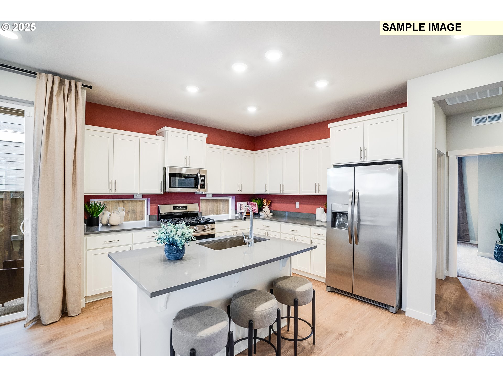
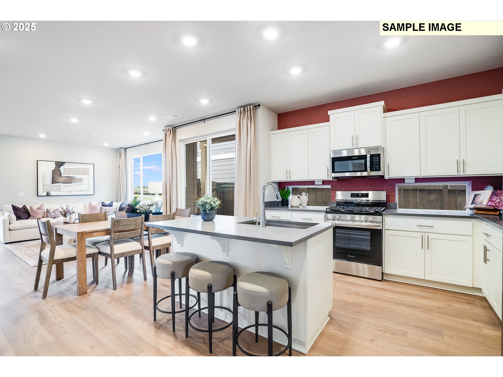
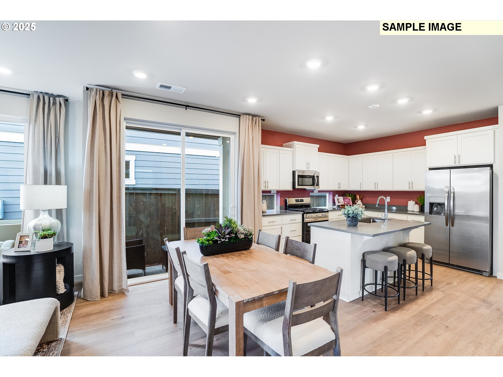
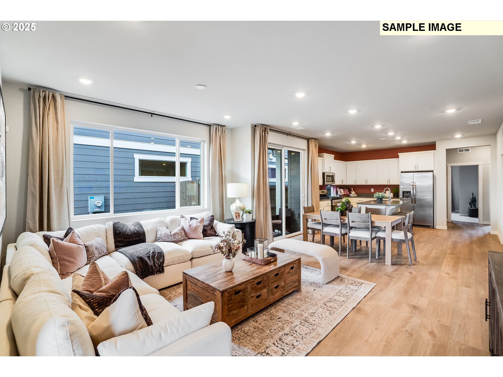
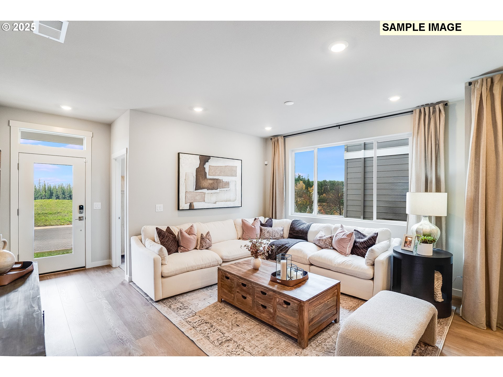
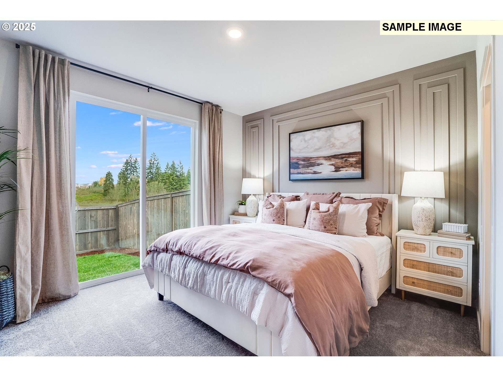
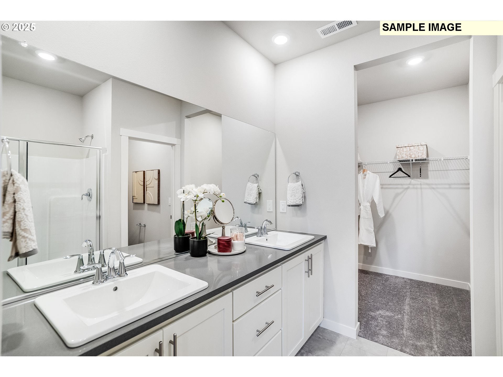
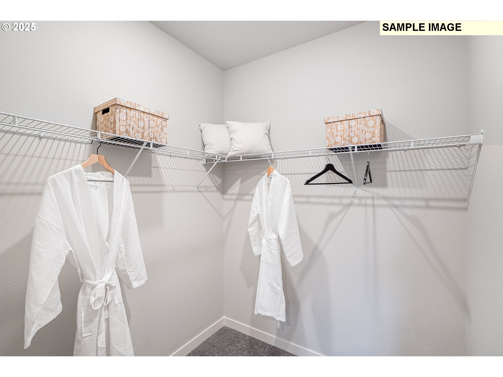
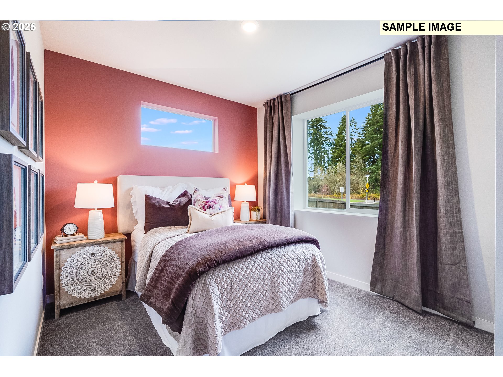
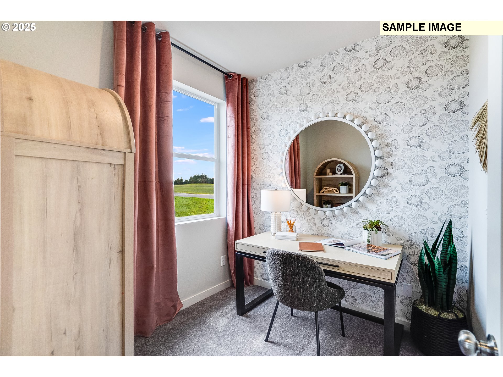
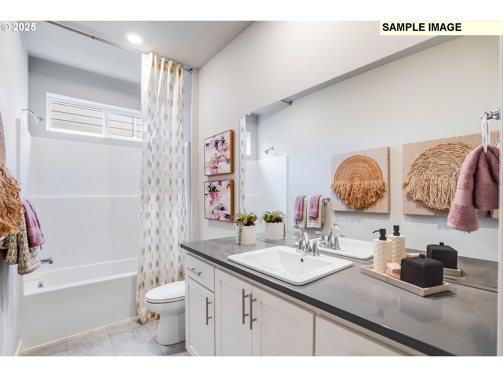
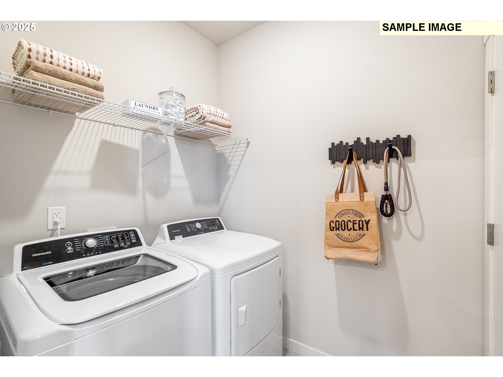
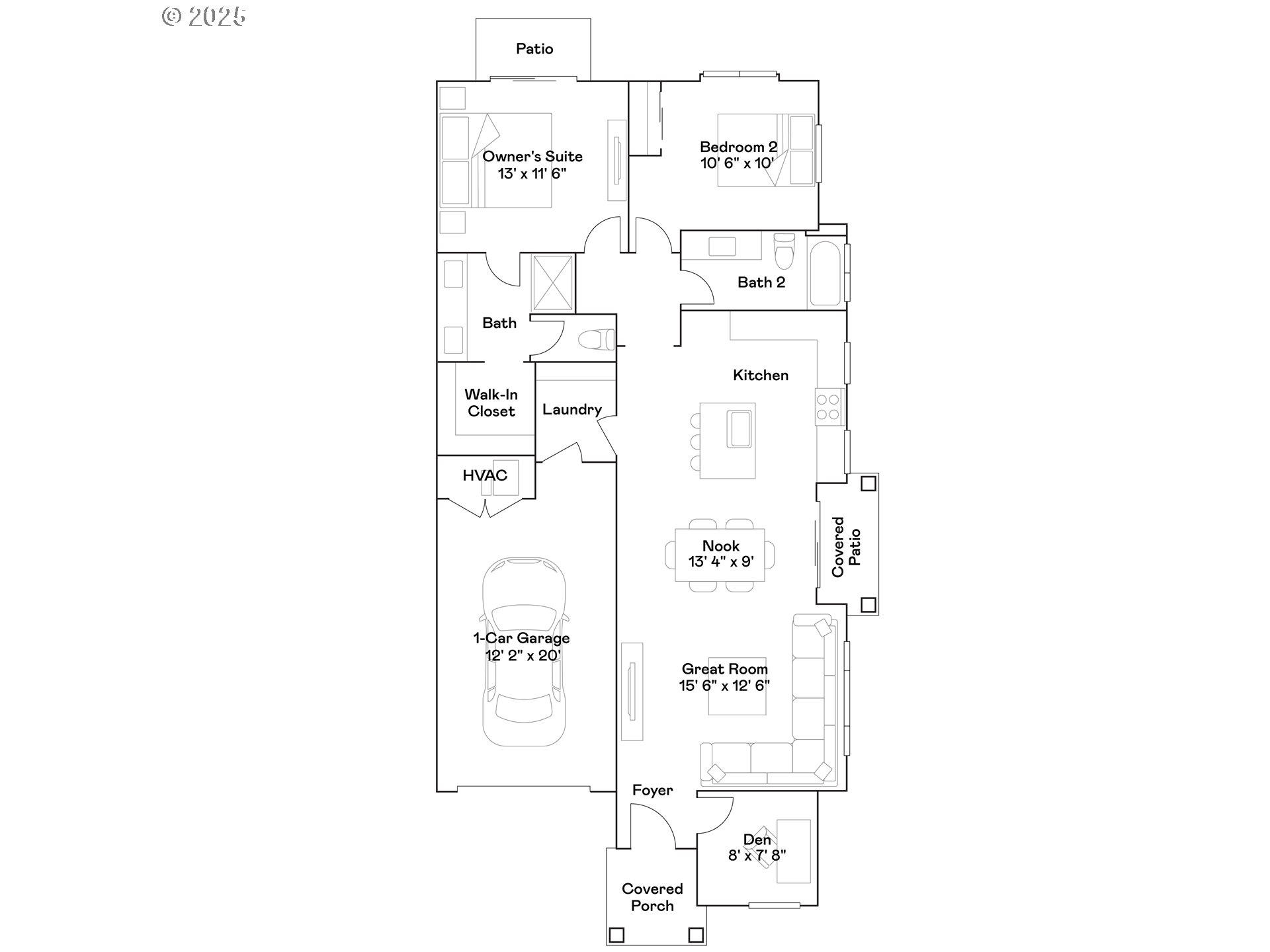
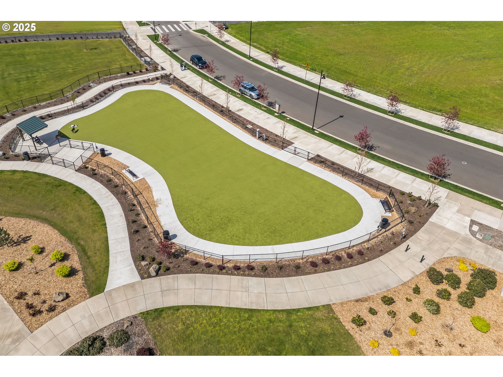
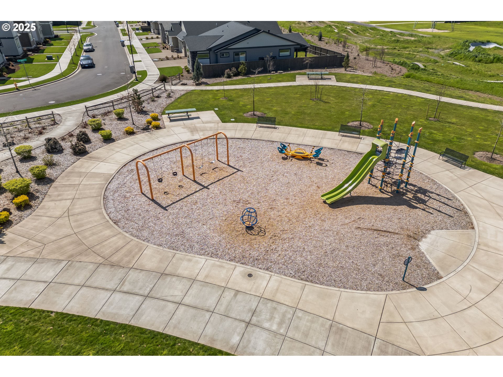
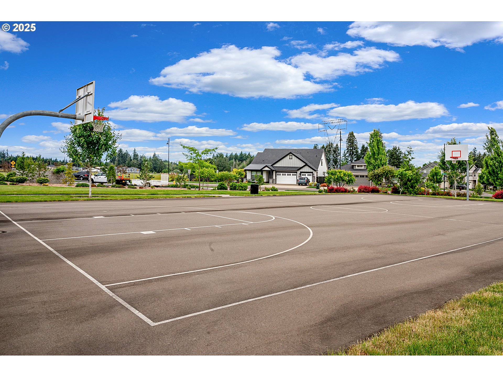
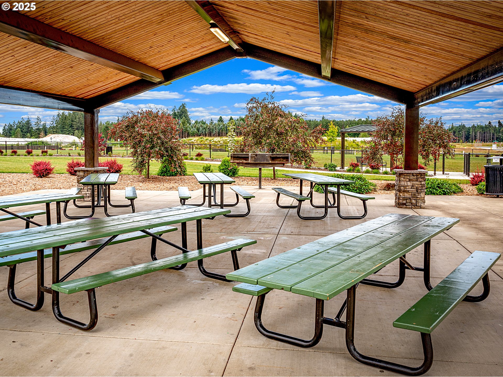
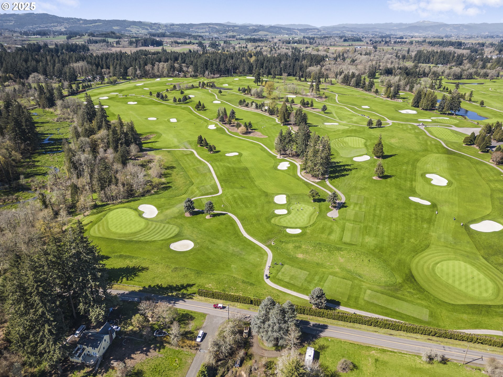
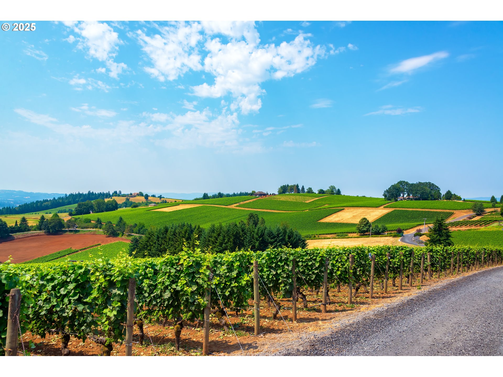
2 Beds
2 Baths
1,216 SqFt
Active
This new construction home is set in Butternut Creek, close to Intel and Reed’s Crossing Town Center, with access to a community park featuring picnic areas, dog parks, a bike track, and a sports court. The Morgan plan offers a single-level layout with a den off the foyer and an open living area flowing to a covered patio. At the back of the home are two bedrooms, including the primary suite with a spa-inspired bath, walk-in closet, and patio access. Features include quartz countertops, shaker-style cabinets, LVP flooring, two-tone paint, a fireplace with a floating mantle, landscaping, and fencing. This home also comes with central air conditioning, a refrigerator, washer and dryer, and blinds—all at no extra cost! Located on homesite 412, this home is expected to be complete in fall 2025. Rendering is artist conception only. Photos are of a similar home, features and finishes will vary. Below-market rate incentives available when financing with preferred lender. [Home Energy Score = 10. HES Report at https://rpt.greenbuildingregistry.com/hes/OR10220061]
Property Details | ||
|---|---|---|
| Price | $473,400 | |
| Bedrooms | 2 | |
| Full Baths | 2 | |
| Total Baths | 2 | |
| Property Style | Stories1,CommonWall | |
| Acres | 0.09 | |
| Stories | 1 | |
| Features | GarageDoorOpener,Laundry,LuxuryVinylPlank,LuxuryVinylTile,Quartz | |
| Exterior Features | CoveredPatio | |
| Year Built | 2025 | |
| Roof | Composition | |
| Heating | ForcedAir95Plus | |
| Foundation | ConcretePerimeter | |
| Accessibility | OneLevel | |
| Parking Description | Driveway | |
| Parking Spaces | 1 | |
| Garage spaces | 1 | |
| Association Fee | 232 | |
| Association Amenities | BasketballCourt | |
Geographic Data | ||
| Directions | SW Cornelius Pass to Left on Butternut Creek Pkwy. Welcome Home Center is on the corner of 77th | |
| County | Washington | |
| Latitude | 45.481056 | |
| Longitude | -122.901969 | |
| Market Area | _152 | |
Address Information | ||
| Address | 7724 SE AFFINITY LN | |
| Postal Code | 97123 | |
| City | Hillsboro | |
| State | OR | |
| Country | United States | |
Listing Information | ||
| Listing Office | Lennar Sales Corp | |
| Listing Agent | David McDuffee | |
| Terms | Cash,Conventional,FHA,VALoan | |
| Virtual Tour URL | https://mls.homejab.com/property/view/7729-se-henley-ln-hillsboro-or-97123-usa | |
School Information | ||
| Elementary School | Tamarack | |
| Middle School | South Meadows | |
| High School | Hillsboro | |
MLS® Information | ||
| Days on market | 21 | |
| MLS® Status | Active | |
| Listing Date | Sep 23, 2025 | |
| Listing Last Modified | Oct 14, 2025 | |
| Tax ID | R2221497 | |
| MLS® Area | _152 | |
| MLS® # | 309825003 | |
Map View
Contact us about this listing
This information is believed to be accurate, but without any warranty.

