View on map Contact us about this listing
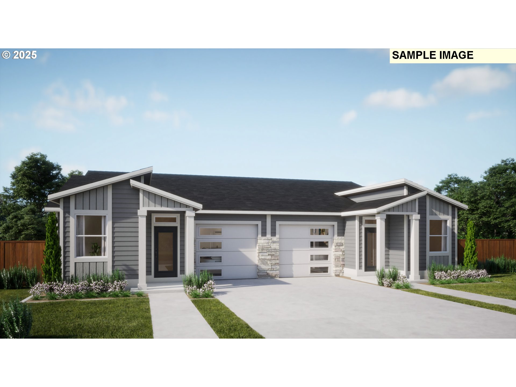
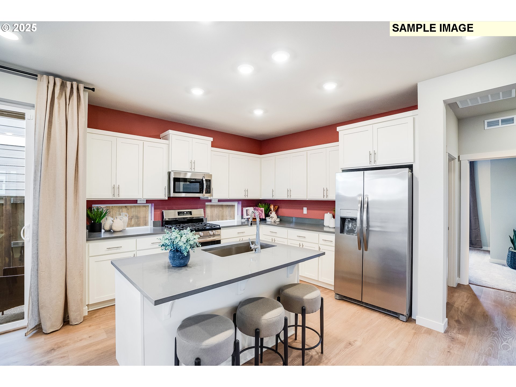
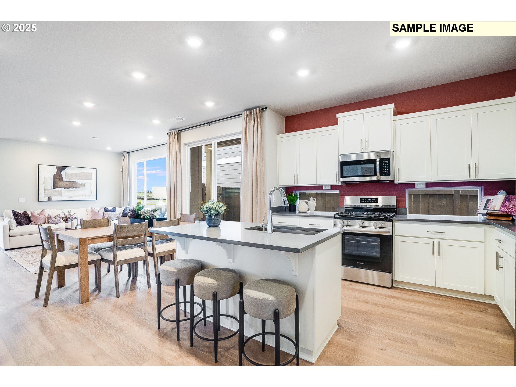
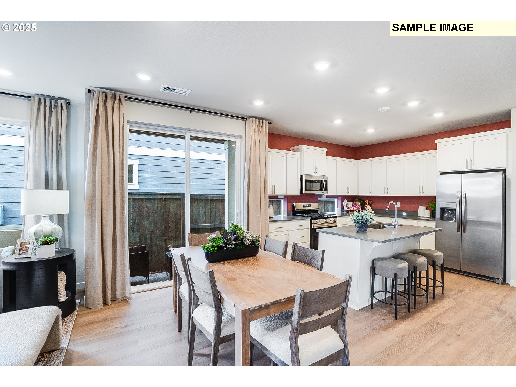
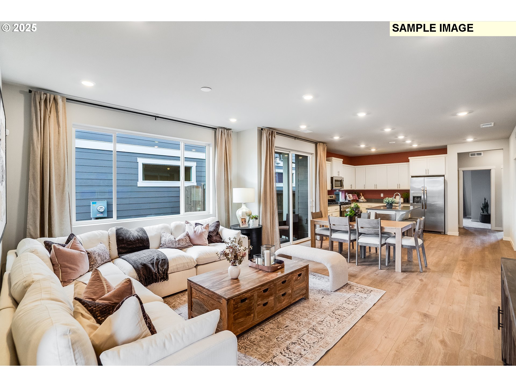
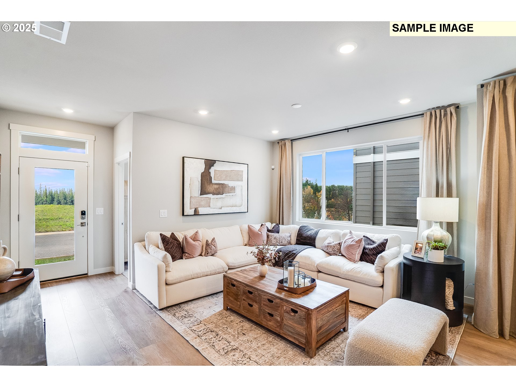
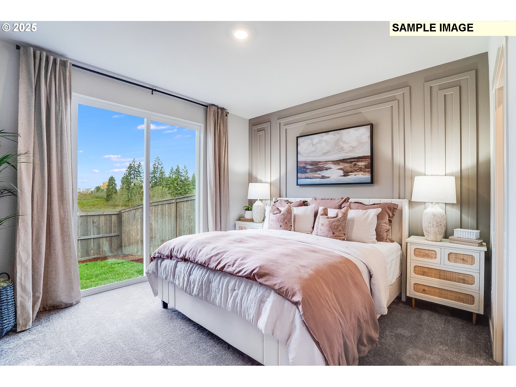
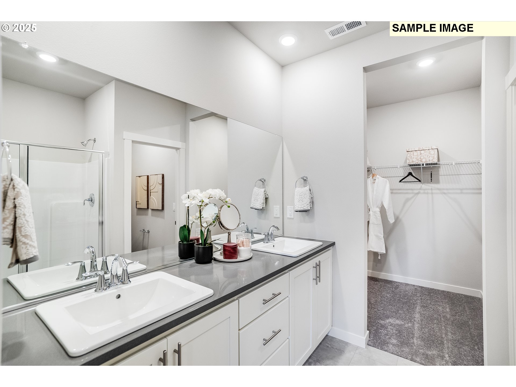
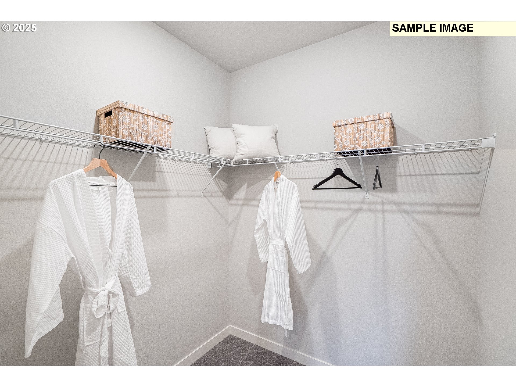
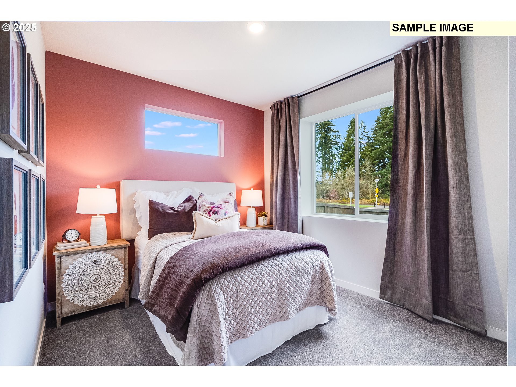
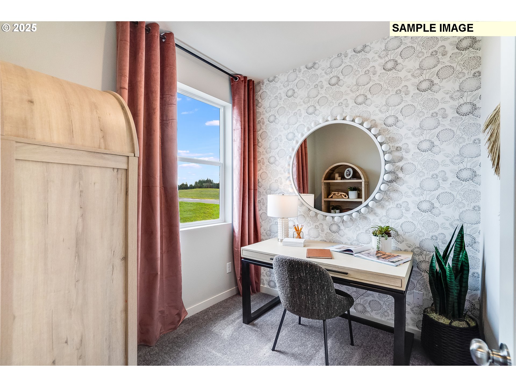
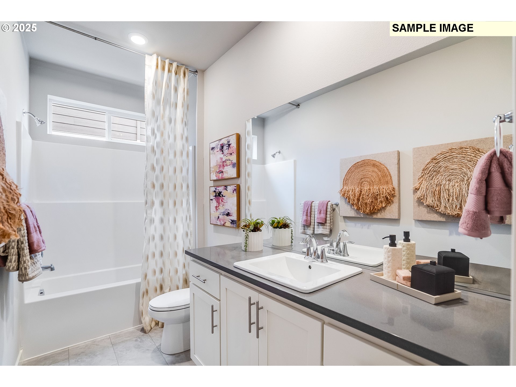
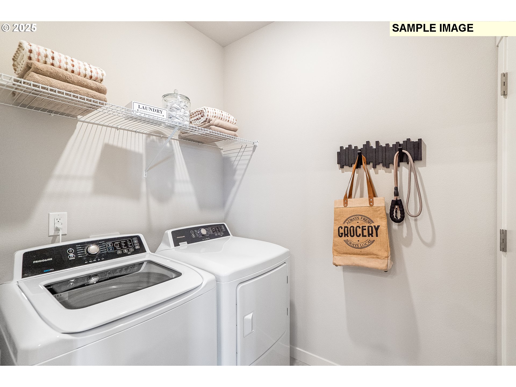
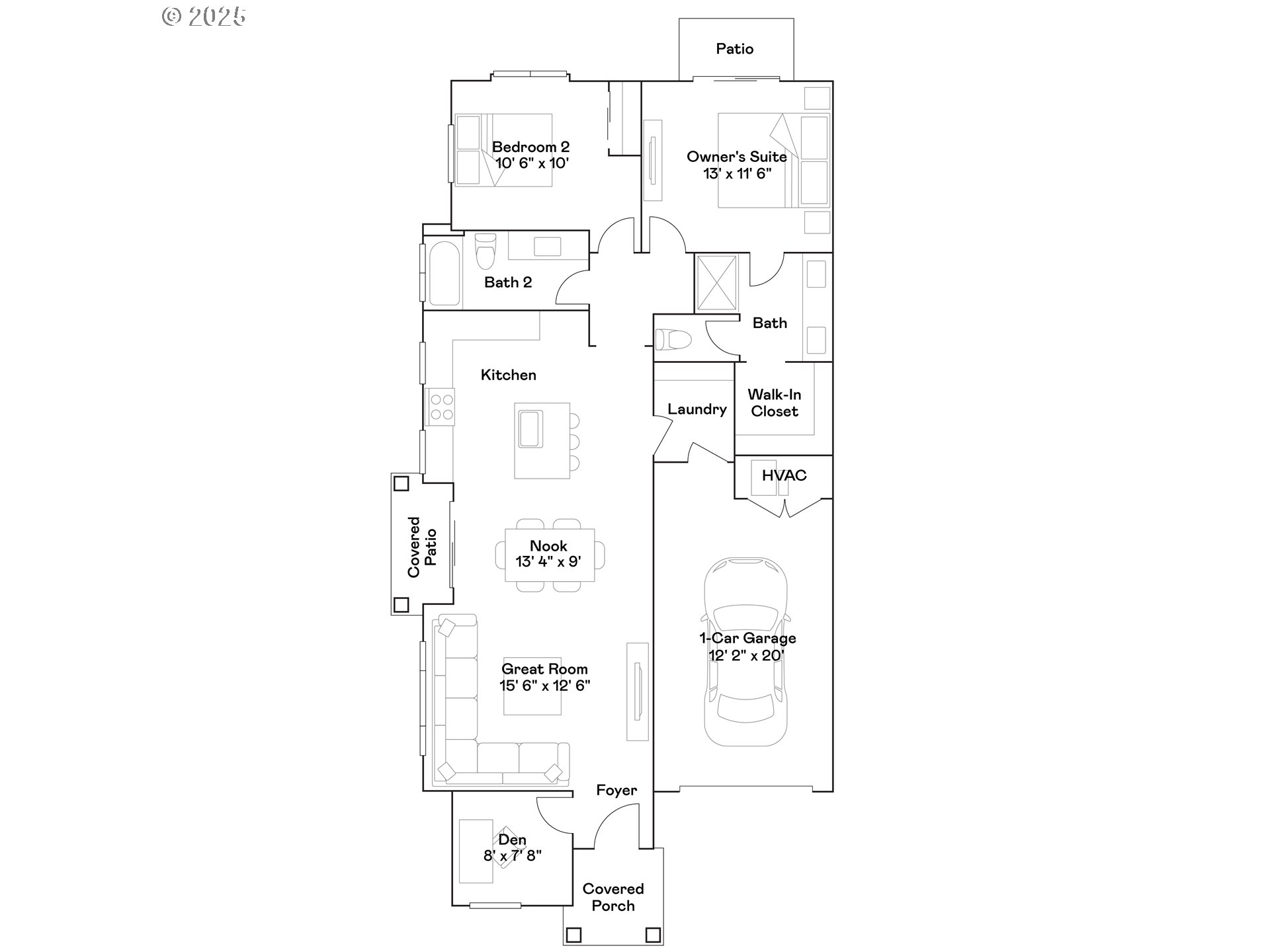
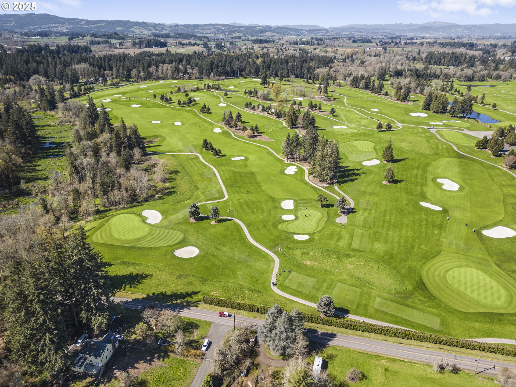

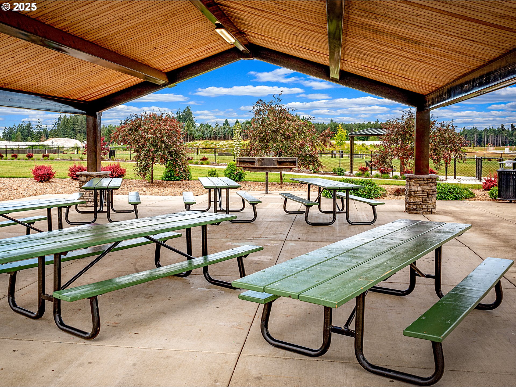
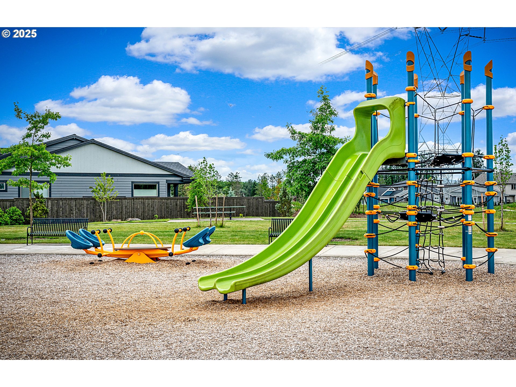
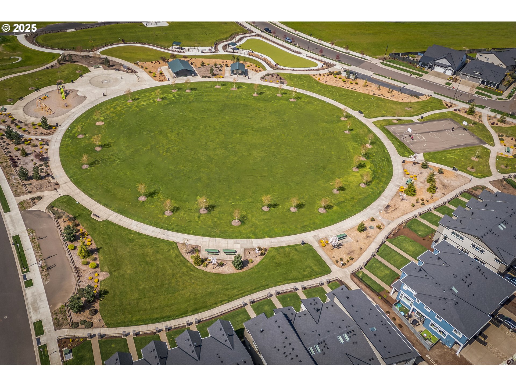
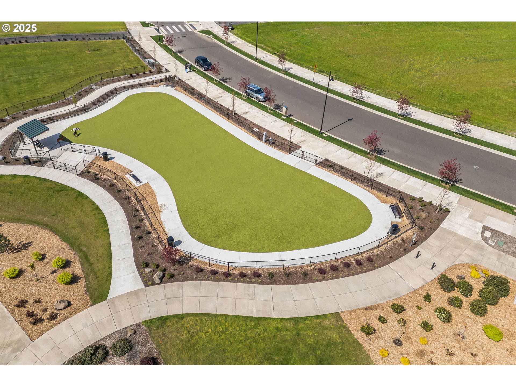
2 Beds
2 Baths
1,216 SqFt
Active
This move in ready, new construction home is located in Butternut Creek, minutes from the Intel campus and Reed’s Crossing Town Center, with a community park that includes picnic areas, a sports court, a bike track, open space, and dog parks. The Morgan plan is a single-level townhome with a flexible den near the entry and an open-concept living area that connects to a covered patio. Two bedrooms are tucked at the back, including the private primary suite with a spa-like bath, walk-in closet, and private patio access. Finishes include quartz countertops, shaker-style cabinets, LVP flooring, two-tone paint, a fireplace with a floating mantle, landscaping, and fencing. This home also includes central air conditioning, a refrigerator, washer and dryer, and blinds—all at no extra cost! Located on homesite 409. Rendering is artist conception only. Photos are of a similar home, features and finishes will vary. Below-market rate incentives available when financing with preferred lender. [Home Energy Score = 10. HES Report at https://rpt.greenbuildingregistry.com/hes/OR10220060]
Property Details | ||
|---|---|---|
| Price | $473,400 | |
| Bedrooms | 2 | |
| Full Baths | 2 | |
| Total Baths | 2 | |
| Property Style | Stories1,CommonWall | |
| Acres | 0.09 | |
| Stories | 1 | |
| Features | GarageDoorOpener,Laundry,LuxuryVinylPlank,LuxuryVinylTile,Quartz | |
| Exterior Features | CoveredPatio | |
| Year Built | 2025 | |
| Roof | Composition | |
| Heating | ForcedAir95Plus | |
| Foundation | ConcretePerimeter | |
| Accessibility | MainFloorBedroomBath,OneLevel | |
| Parking Description | Driveway | |
| Parking Spaces | 1 | |
| Garage spaces | 1 | |
| Association Fee | 232 | |
| Association Amenities | BasketballCourt | |
Geographic Data | ||
| Directions | SW Cornelius Pass to Left on Butternut Creek Pkwy. Welcome Home Center is on the corner of 77th | |
| County | Washington | |
| Latitude | 45.480702 | |
| Longitude | -122.902042 | |
| Market Area | _152 | |
Address Information | ||
| Address | 7719 SE DENVER LN | |
| Postal Code | 97123 | |
| City | Hillsboro | |
| State | OR | |
| Country | United States | |
Listing Information | ||
| Listing Office | Lennar Sales Corp | |
| Listing Agent | David McDuffee | |
| Terms | Cash,Conventional,FHA,VALoan | |
| Virtual Tour URL | https://mls.homejab.com/property/view/7729-se-henley-ln-hillsboro-or-97123-usa | |
School Information | ||
| Elementary School | Tamarack | |
| Middle School | South Meadows | |
| High School | Hillsboro | |
MLS® Information | ||
| Days on market | 21 | |
| MLS® Status | Active | |
| Listing Date | Sep 23, 2025 | |
| Listing Last Modified | Oct 14, 2025 | |
| Tax ID | R2221494 | |
| MLS® Area | _152 | |
| MLS® # | 494562370 | |
Map View
Contact us about this listing
This information is believed to be accurate, but without any warranty.

