View on map Contact us about this listing
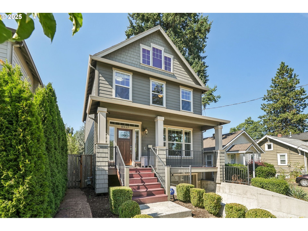
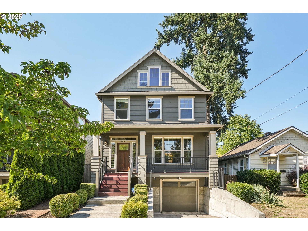
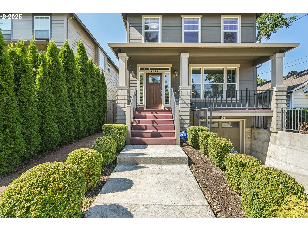
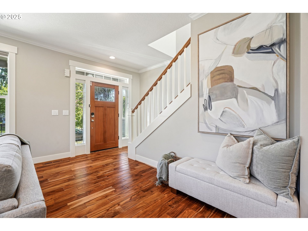
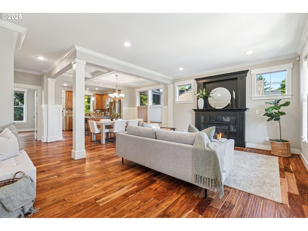
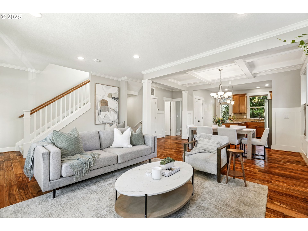
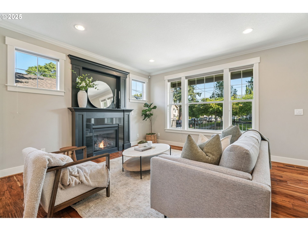
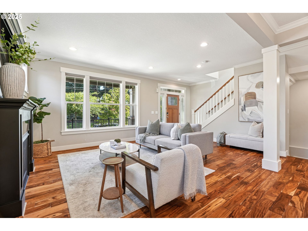
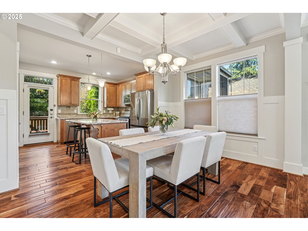
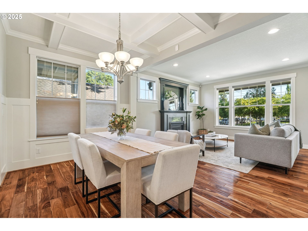
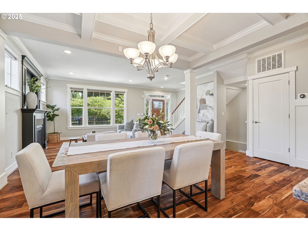
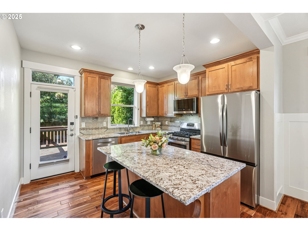
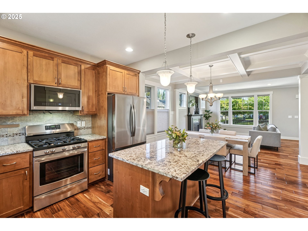
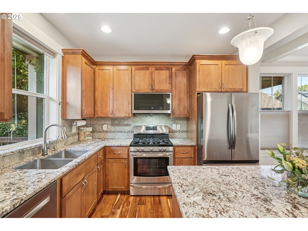
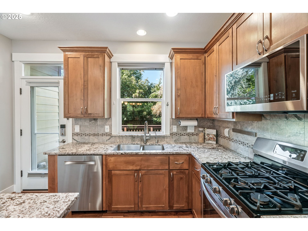
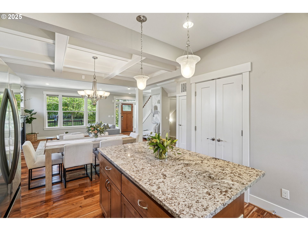
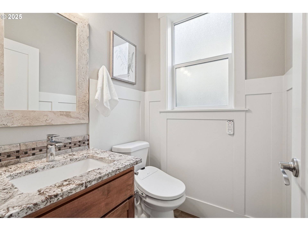
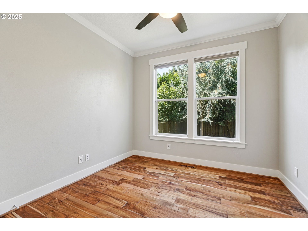
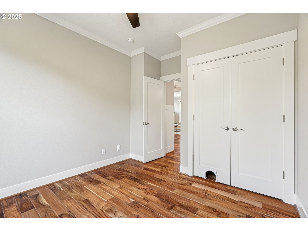
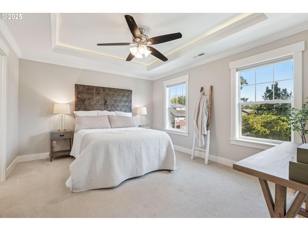
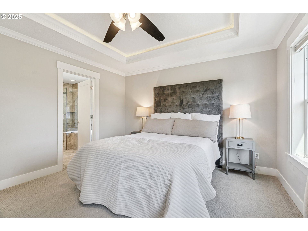
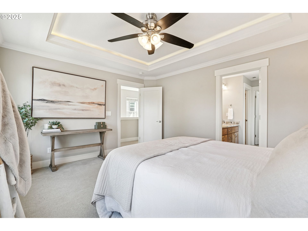
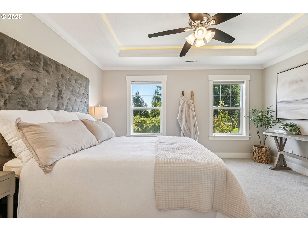
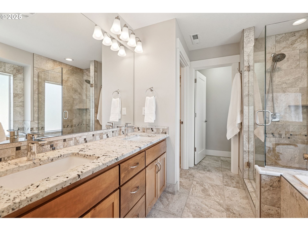
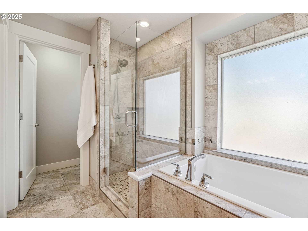
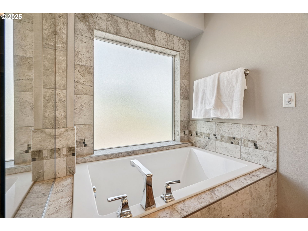
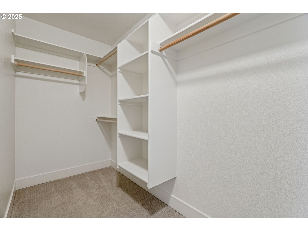
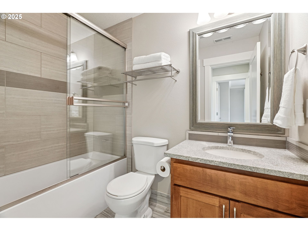
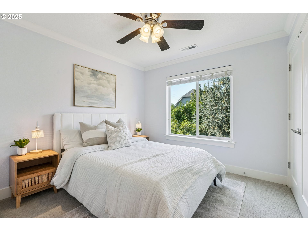
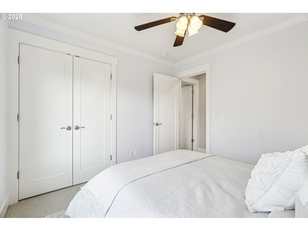
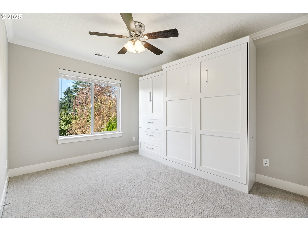
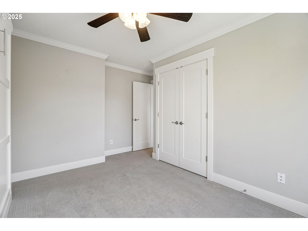
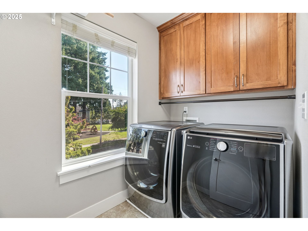
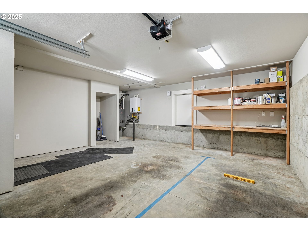
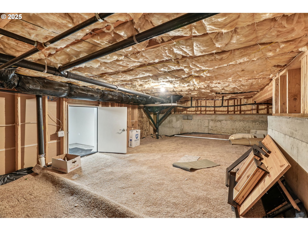
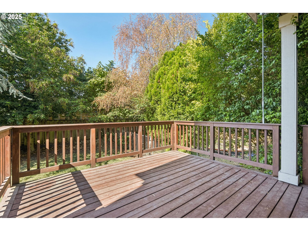
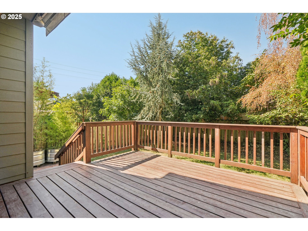
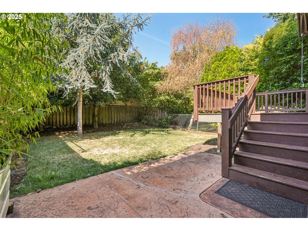
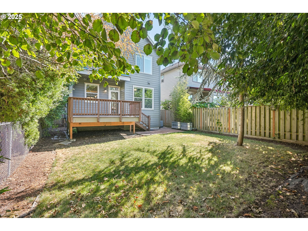
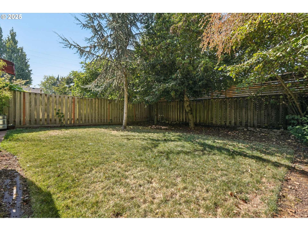
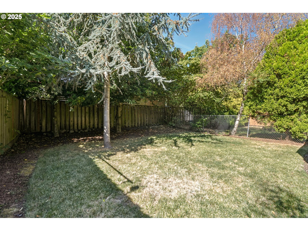
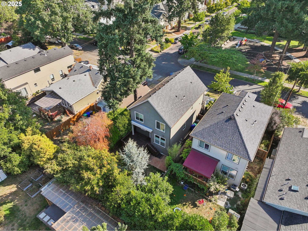
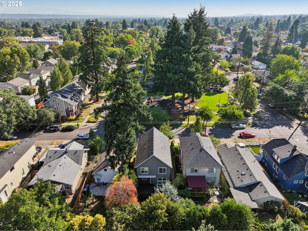
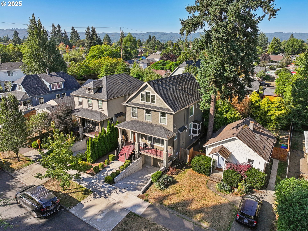
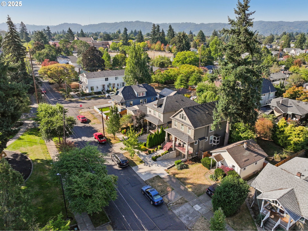
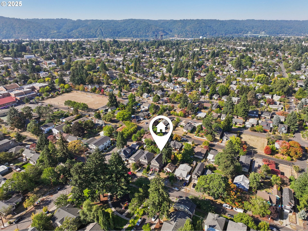
4 Beds
3 Baths
1,848 SqFt
Active
Built in 2016, this modern Craftsman seamlessly combines timeless design with everyday comfort and high-end features. Inside, box-beam ceilings, custom millwork, and hardwood floors complement the tall ceilings, creating an open and elegant feel. The open-concept living space, anchored by oversized windows and a cozy gas fireplace, flows effortlessly into the chef’s kitchen, featuring granite counters, upgraded stainless steel appliances, a pantry, and a large island ideal for gatherings. A versatile main-floor bedroom or office adds both convenience and flexibility, while upstairs offers three additional bedrooms, including a spacious primary suite with tray ceilings, a walk-in closet, and a spa-like bath with a soaking tub, glass shower, and custom tilework. Outdoors, the fenced backyard includes a deck, patio, and plenty of lawn space for play or gardening, perfect for both relaxing and entertaining. The oversized one-car garage provides ample storage with an additional bonus area. With a 99 Bike Score and 73 Walk Score, this Portsmouth location puts you close to parks, playgrounds, schools, restaurants, coffee, and other neighborhood amenities, offering the ideal blend of style, function, and convenience.
Property Details | ||
|---|---|---|
| Price | $645,000 | |
| Bedrooms | 4 | |
| Full Baths | 2 | |
| Half Baths | 1 | |
| Total Baths | 3 | |
| Property Style | Craftsman | |
| Acres | 0.08 | |
| Stories | 3 | |
| Features | GarageDoorOpener,Granite,HardwoodFloors,HighCeilings,Laundry,SoakingTub,TileFloor,Wainscoting,WalltoWallCarpet,WasherDryer,WoodFloors | |
| Exterior Features | Deck,Fenced,Patio,Porch,Yard | |
| Year Built | 2016 | |
| Fireplaces | 1 | |
| Roof | Composition | |
| Heating | ForcedAir95Plus | |
| Foundation | ConcretePerimeter | |
| Lot Description | Level | |
| Parking Description | Driveway | |
| Parking Spaces | 1 | |
| Garage spaces | 1 | |
Geographic Data | ||
| Directions | N Trenton St to N Haven Ave | |
| County | Multnomah | |
| Latitude | 45.587019 | |
| Longitude | -122.718719 | |
| Market Area | _141 | |
Address Information | ||
| Address | 8917 N HAVEN AVE | |
| Postal Code | 97203 | |
| City | Portland | |
| State | OR | |
| Country | United States | |
Listing Information | ||
| Listing Office | Where, Inc | |
| Listing Agent | Sarah Ruffner | |
| Terms | Cash,Conventional,FHA,VALoan | |
| Virtual Tour URL | https://www.zillow.com/view-imx/8783e4d4-48d3-45f2-86c7-1897819a8008?wl=true&setAttribution=mls&initialViewType=pano | |
School Information | ||
| Elementary School | Cesar Chavez | |
| Middle School | Cesar Chavez | |
| High School | Roosevelt | |
MLS® Information | ||
| Days on market | 19 | |
| MLS® Status | Active | |
| Listing Date | Sep 25, 2025 | |
| Listing Last Modified | Oct 14, 2025 | |
| Tax ID | R248627 | |
| Tax Year | 2024 | |
| Tax Annual Amount | 8231 | |
| MLS® Area | _141 | |
| MLS® # | 521618124 | |
Map View
Contact us about this listing
This information is believed to be accurate, but without any warranty.

