View on map Contact us about this listing
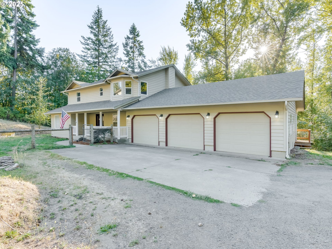
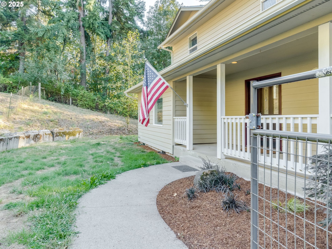
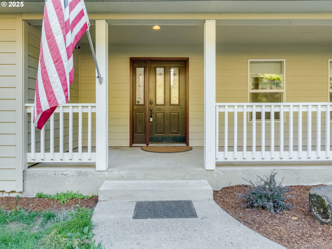
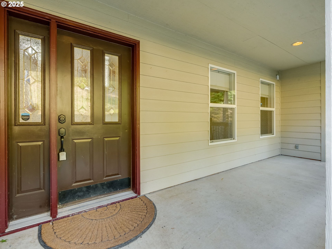
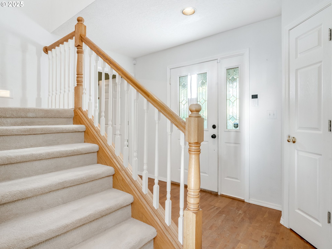
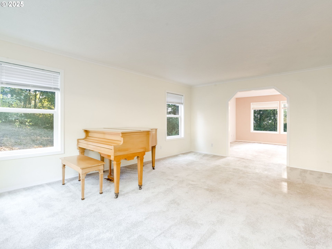
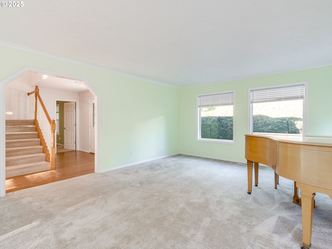
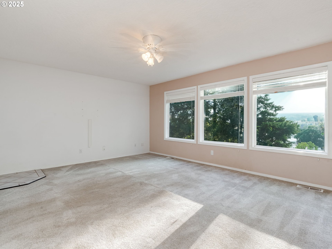
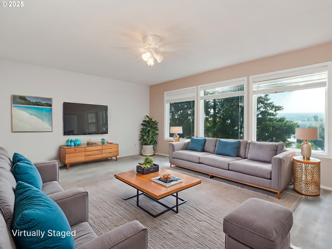
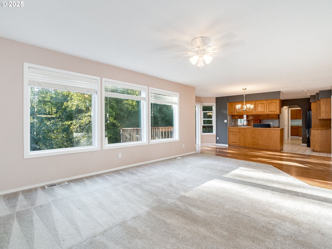
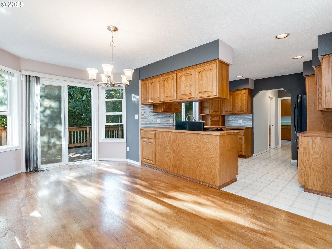
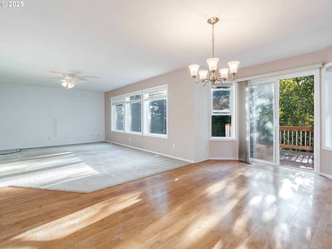
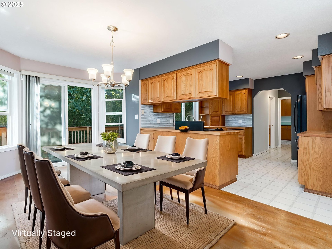
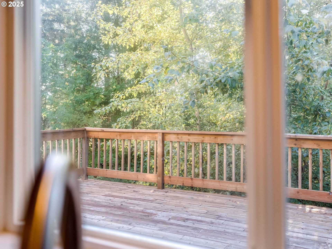
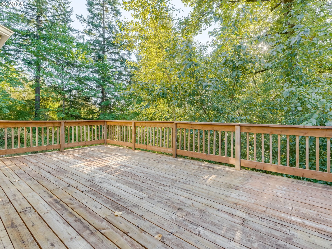
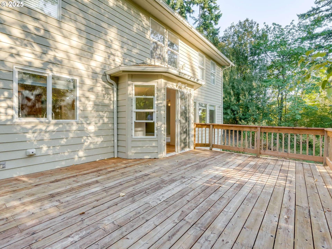
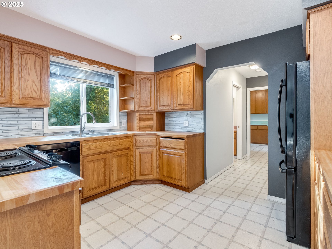
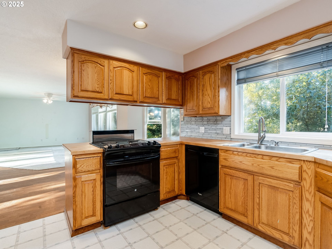
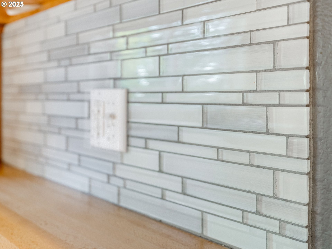
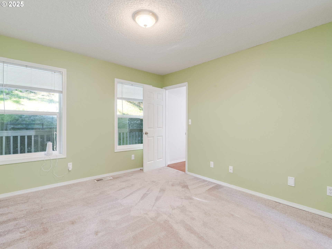
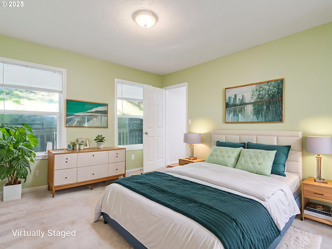
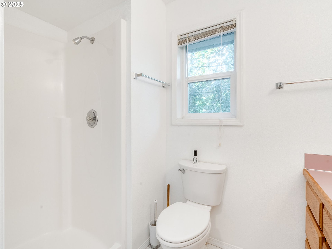
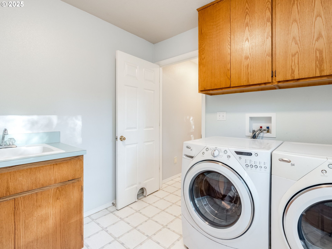
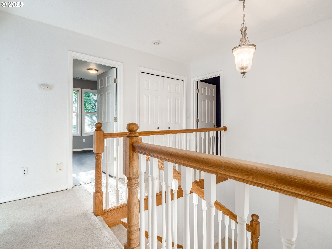
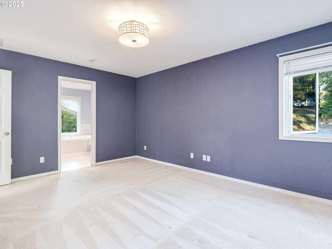
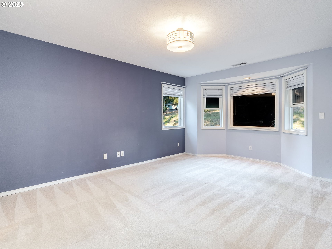
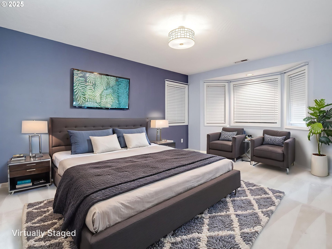
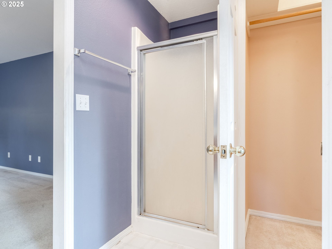
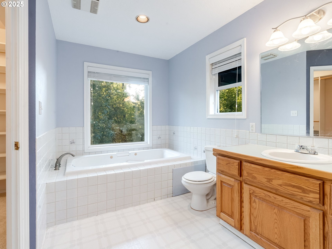
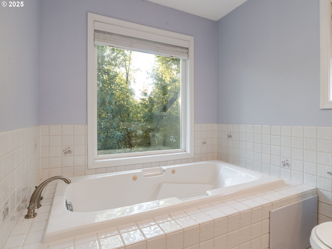
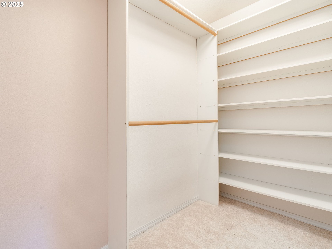
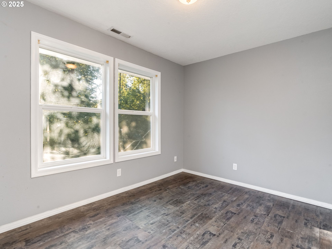
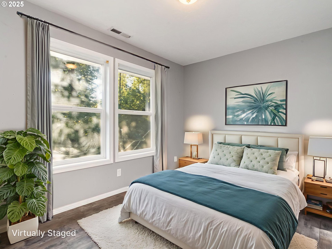
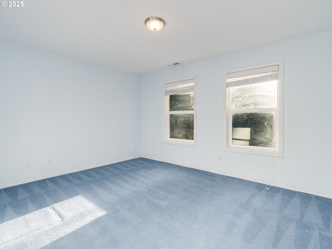
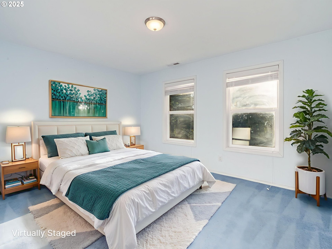
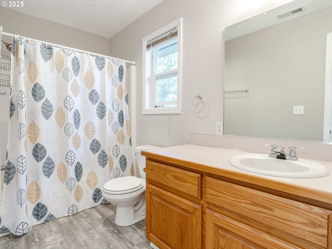
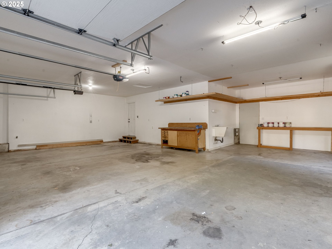
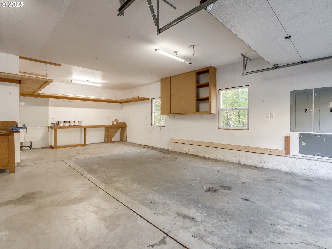
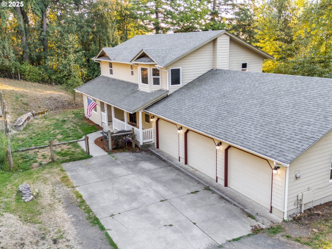
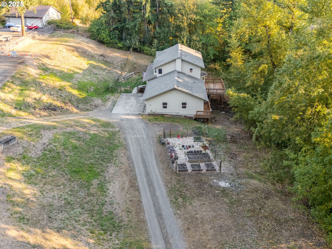
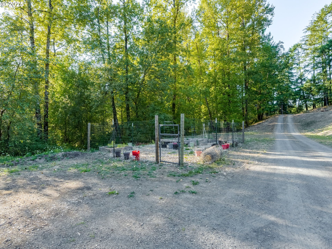
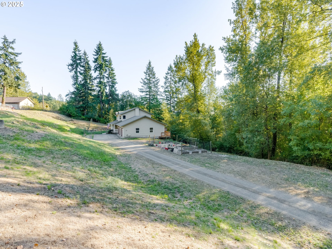
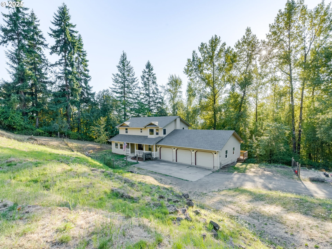
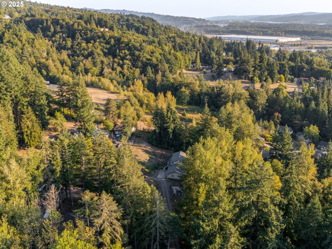
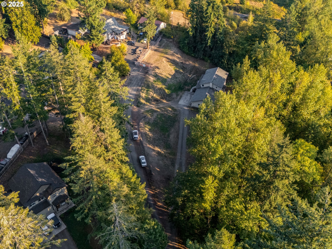
4 Beds
3 Baths
2,487 SqFt
Active
Welcome to a residence with solid design and spacious rooms allowing for a variety of different options and use of this home. Situated at the end of a quiet dead-end road, this expansive 2,487 sq. ft. home offers a peaceful setting with an abundance of functional space and timeless features.Inside, the home features four bedrooms, an office - which could easily be converted into a fifth bedroom or nursery, living room, family room, dining space, and more offering flexibility to meet a variety of needs. The upstairs primary suite includes a spacious walk-in closet and a private ensuite bathroom, creating a well-appointed personal space. Two additional bedrooms and the office are located on the upper level, providing clear separation from the main floor living areas.The kitchen is complete with included appliances which flow effortlessly onto an oversized deck, ideal for outdoor dining, entertaining, or enjoying panoramic sunset views. The main floor also offers the availability of multi-generational living with a bedroom and full bathroom, dedicated utility/laundry room and access to the expansive three-car oversized garage with ample space for vehicles, storage, and includes work benches. Whether for practical use or creative pursuits, this versatile space is ready to accommodate a wide range of activities.Structurally, the home is built on a foundation that has been reinforced with deep structural pilings, offering enhanced support and long-term stability. With central AC, forced air heating, and durable construction throughout, the home is designed for lasting comfort and performance.Quietly positioned in a low-traffic location this property is a perfect blend of durability, and flexibility.
Property Details | ||
|---|---|---|
| Price | $574,900 | |
| Bedrooms | 4 | |
| Full Baths | 3 | |
| Total Baths | 3 | |
| Property Style | Stories2,Craftsman | |
| Acres | 1.34 | |
| Stories | 2 | |
| Features | GarageDoorOpener,HardwoodFloors,WalltoWallCarpet,WasherDryer,WoodFloors | |
| Exterior Features | Deck,DogRun,RVParking,Yard | |
| Year Built | 1994 | |
| Roof | Composition | |
| Heating | ForcedAir | |
| Foundation | ConcretePerimeter | |
| Accessibility | GarageonMain,GroundLevel,UtilityRoomOnMain,WalkinShower | |
| Lot Description | Secluded,Sloped,Trees,Wooded | |
| Parking Description | Driveway,ParkingPad | |
| Parking Spaces | 3 | |
| Garage spaces | 3 | |
Geographic Data | ||
| Directions | S Kelso Drive, East on Haussler Road, follow to the end. | |
| County | Cowlitz | |
| Latitude | 46.121779 | |
| Longitude | -122.882389 | |
| Market Area | _82 | |
Address Information | ||
| Address | 551 HAUSSLER RD | |
| Postal Code | 98626 | |
| City | Kelso | |
| State | WA | |
| Country | United States | |
Listing Information | ||
| Listing Office | Kelly Right Real Estate Vancouver | |
| Listing Agent | Steve Milford | |
| Terms | Cash,Conventional,FHA,VALoan | |
School Information | ||
| Elementary School | Butler Acres | |
| Middle School | Coweeman | |
| High School | Kelso | |
MLS® Information | ||
| Days on market | 9 | |
| MLS® Status | Active | |
| Listing Date | Sep 25, 2025 | |
| Listing Last Modified | Oct 4, 2025 | |
| Tax ID | 24145 | |
| Tax Year | 2024 | |
| Tax Annual Amount | 5293 | |
| MLS® Area | _82 | |
| MLS® # | 471958416 | |
Map View
Contact us about this listing
This information is believed to be accurate, but without any warranty.

