View on map Contact us about this listing
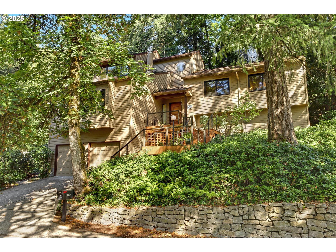
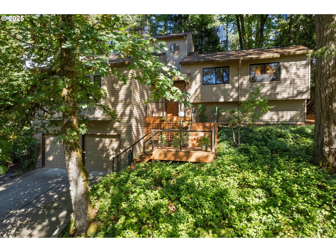
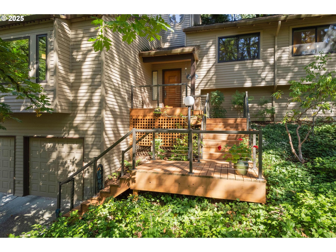
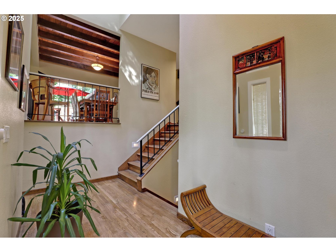
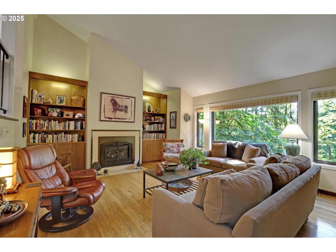
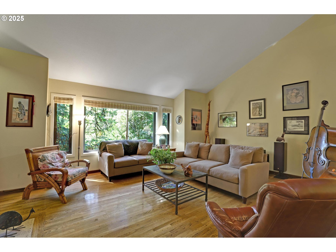
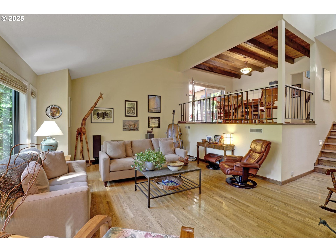
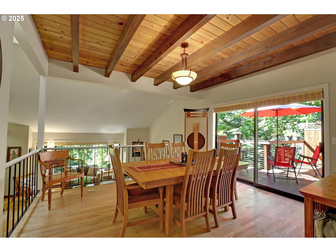
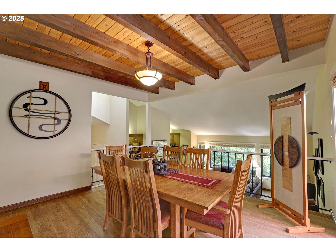
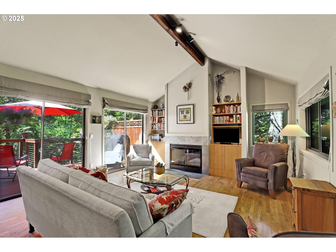
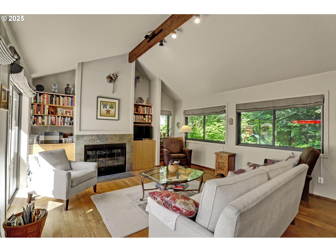
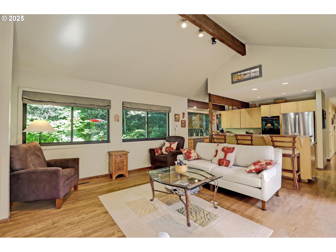
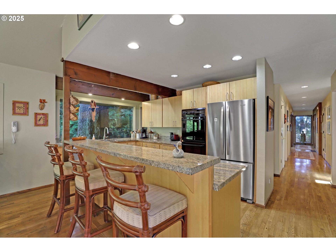
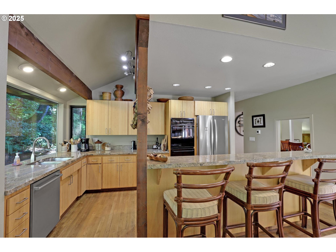
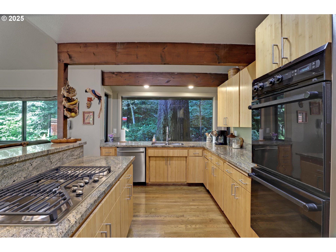
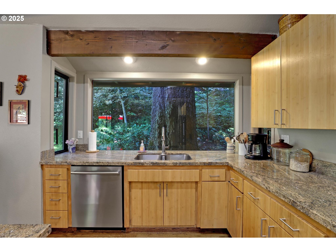
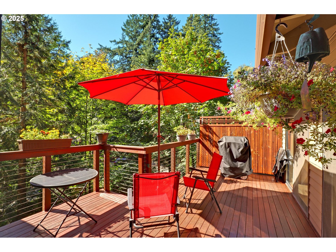
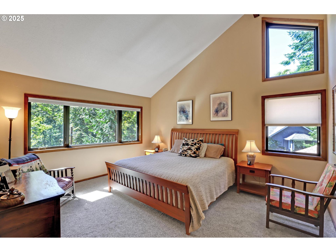
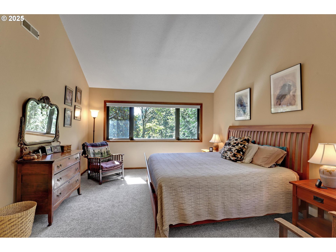
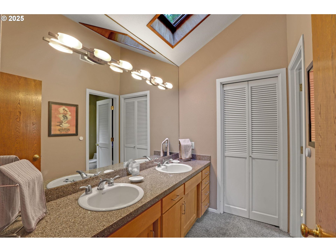
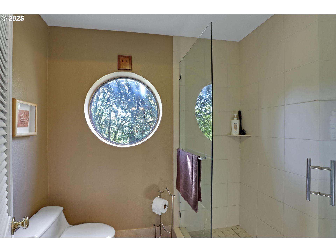
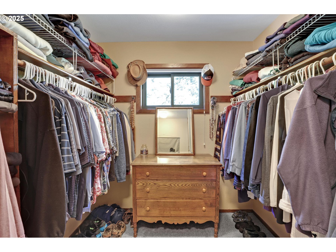
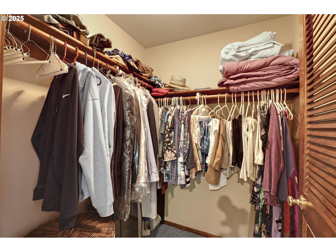
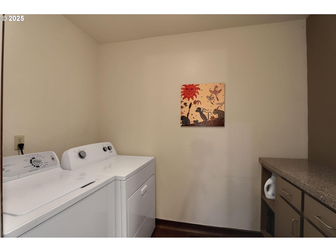
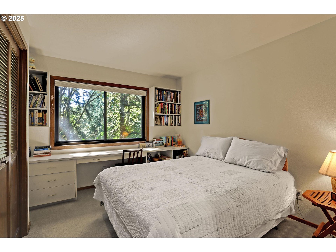
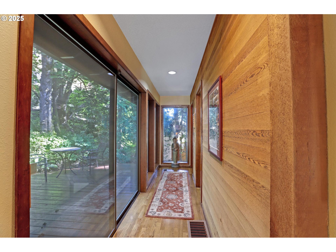
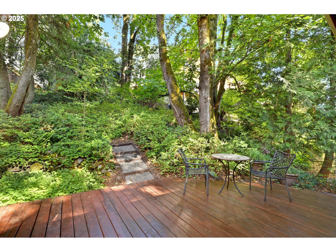
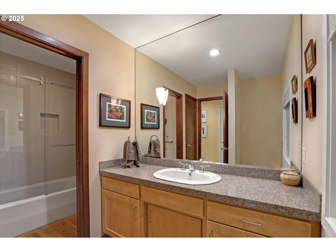
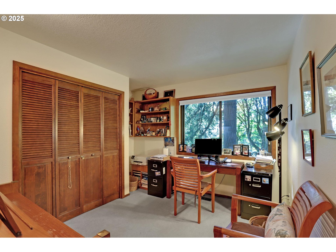
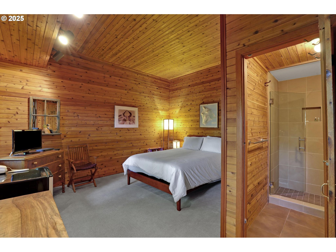
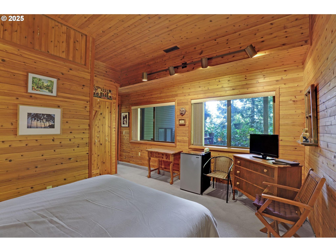
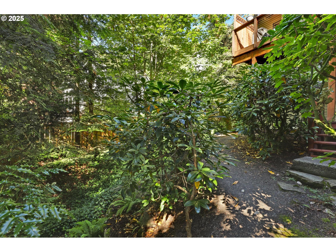
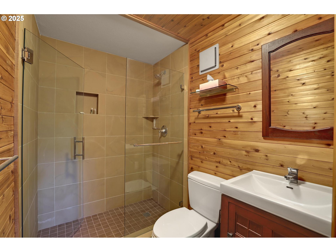
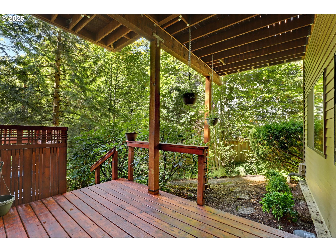
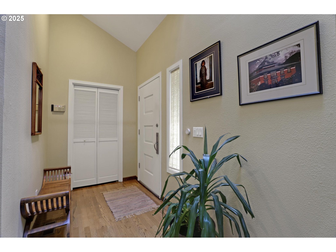
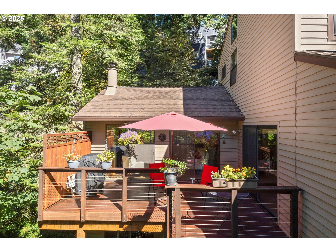
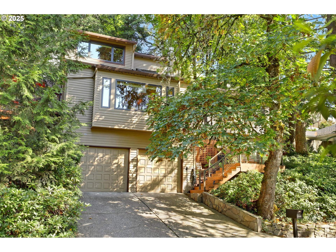
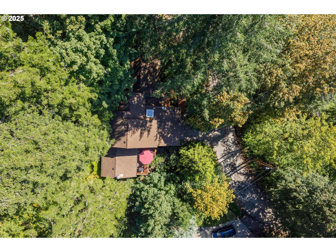
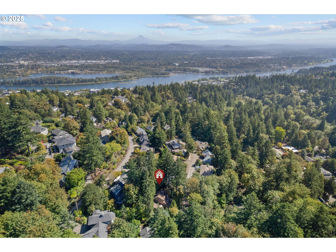
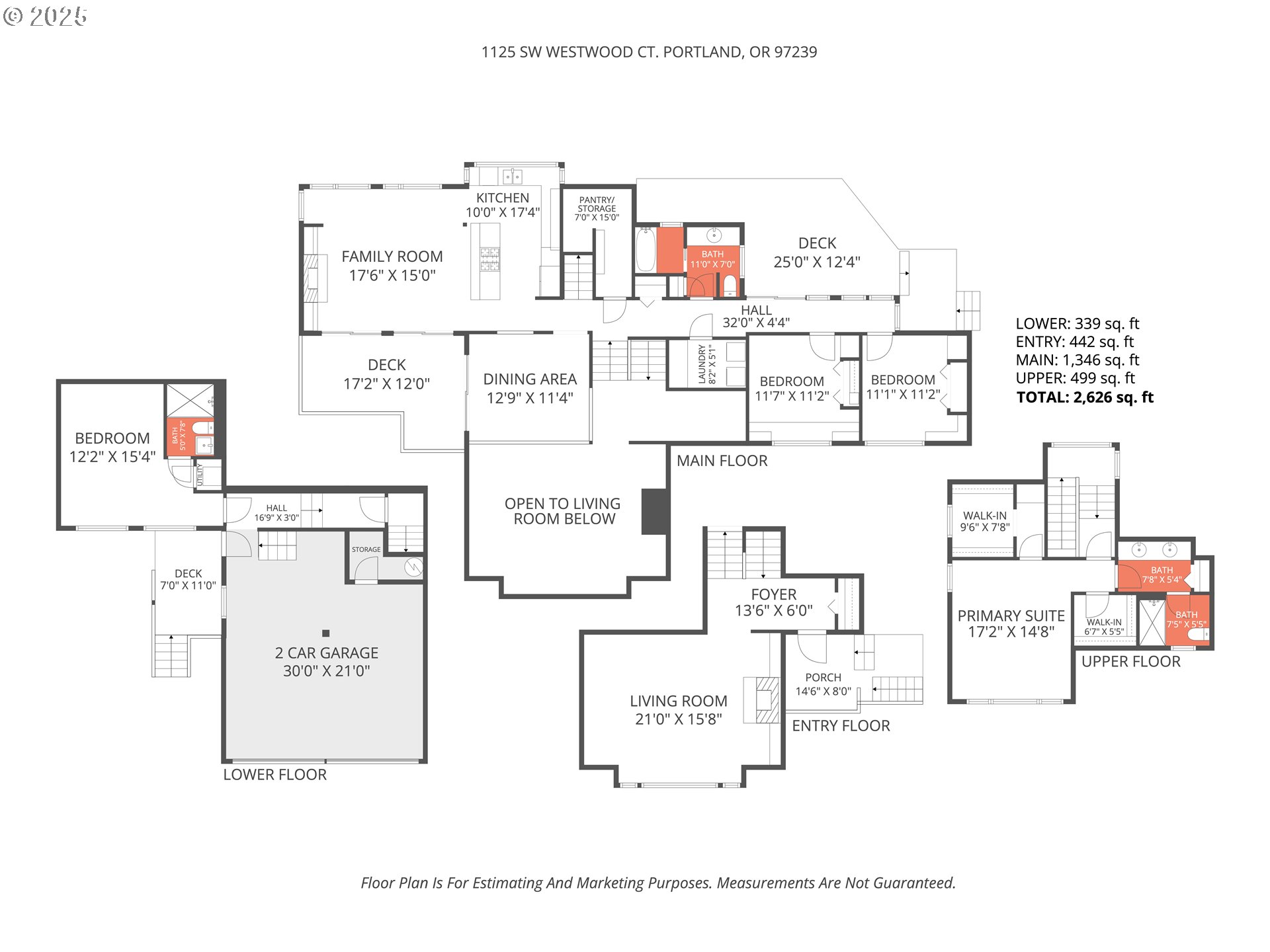
4 Beds
3 Baths
2,660 SqFt
Active
John Storrs inspired NW Contemporary in the heart of the West Hills, perfectly situated between the Hillsdale shopping area and Farmer's Market, OHSU and the SW Trails. Filled with warm wood accents and soaring ceilings, and with walls of windows that bring the outside in, this home represents everything that the Pacific NW has to offer. The airy and open living and dining space is the heart of the home and has stunning vaulted ceilings, and sliding doors out to a sunny deck with forest views. Built to accommodate both elegant and casual entertaining, the kitchen features a Great Room, complete with vaulted ceilings, a wall of glass doors and a wood burning fireplace. The kitchen is a host's delight, with granite countertops, thoughtful storage, copious bamboo cabinets, double ovens, 5 burner cooktop and a breakfast bar. The primary suite features stunning South facing views of the forest with 2 walk-in closets, skylights and a special "port window" in the bath. There is a separate entrance to the guest suite, which features vintage knotty pine paneling in both the bedroom and bathroom. The two-car garage has plenty of space for vehicles and additional storage.
Property Details | ||
|---|---|---|
| Price | $899,000 | |
| Bedrooms | 4 | |
| Full Baths | 3 | |
| Total Baths | 3 | |
| Property Style | NWContemporary | |
| Lot Size | Irregular | |
| Acres | 0.13 | |
| Stories | 4 | |
| Features | Floor3rd,GarageDoorOpener,HardwoodFloors,HighCeilings,Laundry,Skylight,TileFloor,VaultedCeiling,WalltoWallCarpet,WasherDryer | |
| Exterior Features | Deck,Garden,GasHookup,GuestQuarters,Patio,Porch,PublicRoad | |
| Year Built | 1979 | |
| Fireplaces | 2 | |
| Subdivision | Hillsdale | |
| Roof | Composition | |
| Heating | HeatPump | |
| Foundation | ConcretePerimeter | |
| Lot Description | Private,Trees | |
| Parking Description | Driveway,OnStreet | |
| Parking Spaces | 2 | |
| Garage spaces | 2 | |
Geographic Data | ||
| Directions | SW 14th. Sunset to18th to Martha to Westwood Ct. | |
| County | Multnomah | |
| Latitude | 45.483517 | |
| Longitude | -122.690948 | |
| Market Area | _148 | |
Address Information | ||
| Address | 1125 SW WESTWOOD CT | |
| Postal Code | 97239 | |
| City | Portland | |
| State | OR | |
| Country | United States | |
Listing Information | ||
| Listing Office | Neighbors Realty | |
| Listing Agent | Chris Bonner | |
| Terms | Cash,Conventional | |
| Virtual Tour URL | https://my.matterport.com/show/?m=ezSo1sQKEzh&mls=1&brand=0 | |
School Information | ||
| Elementary School | Rieke | |
| Middle School | Robert Gray | |
| High School | Ida B Wells | |
MLS® Information | ||
| Days on market | 9 | |
| MLS® Status | Active | |
| Listing Date | Sep 25, 2025 | |
| Listing Last Modified | Oct 4, 2025 | |
| Tax ID | R285199 | |
| Tax Year | 2024 | |
| Tax Annual Amount | 15204 | |
| MLS® Area | _148 | |
| MLS® # | 228876666 | |
Map View
Contact us about this listing
This information is believed to be accurate, but without any warranty.

