View on map Contact us about this listing
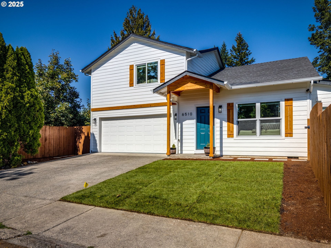
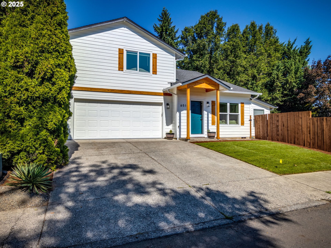
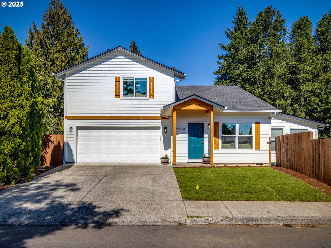
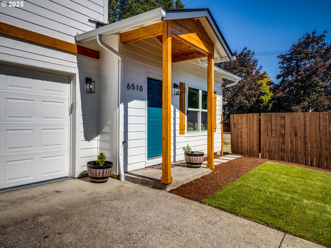
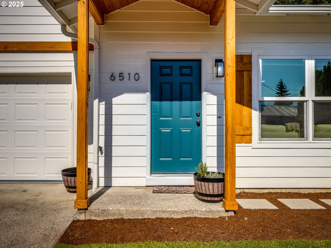
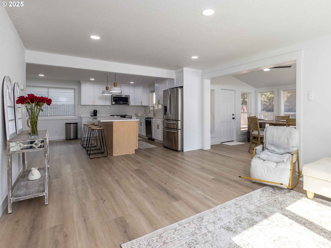
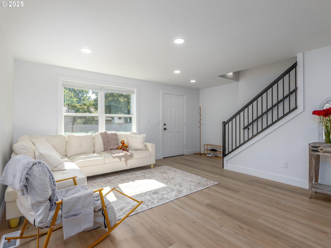
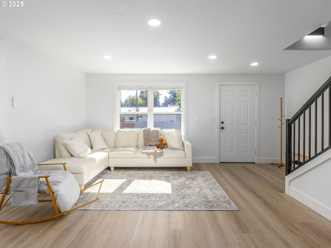
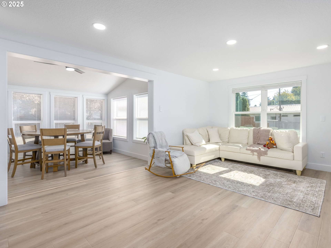
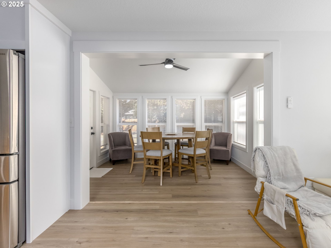
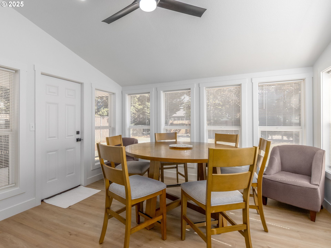
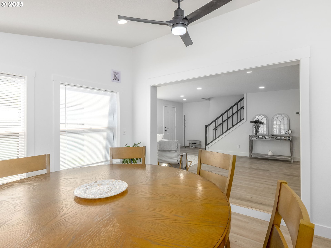
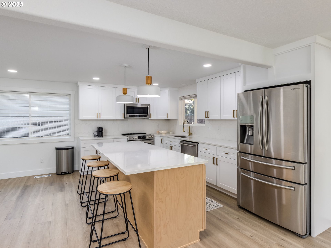
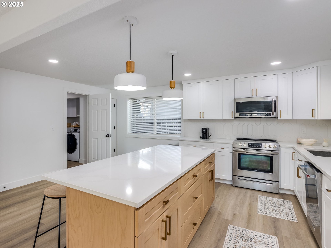
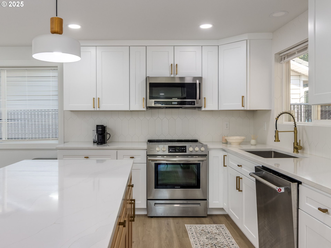
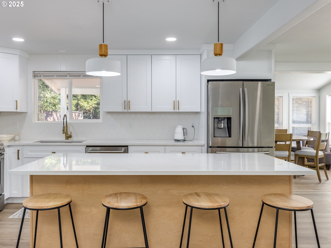
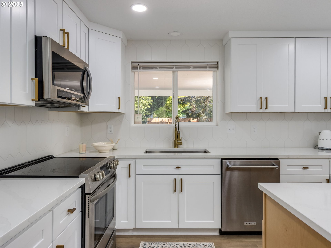
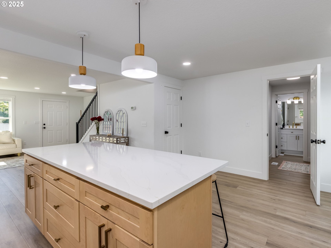
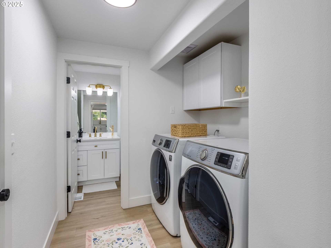
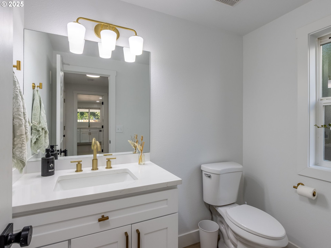
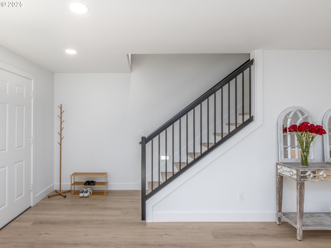
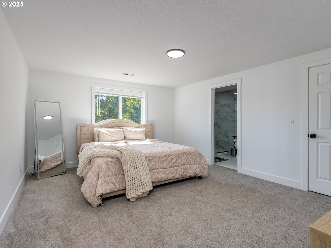
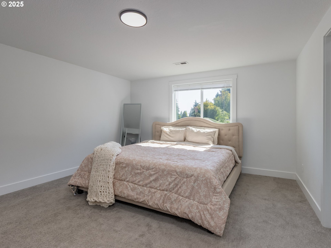
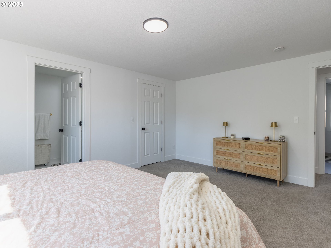
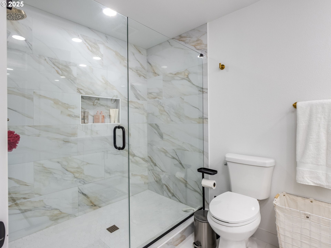
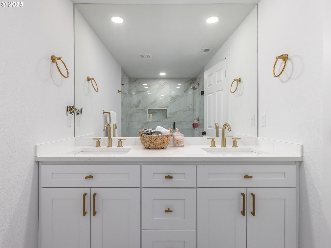
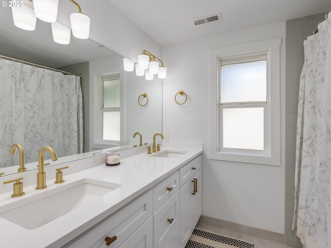
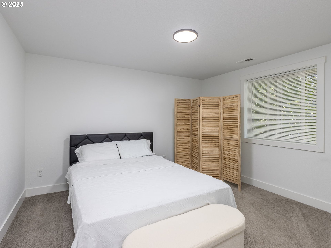
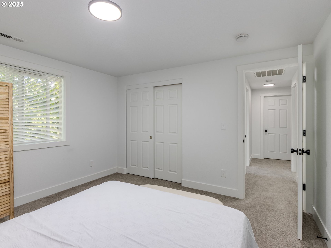
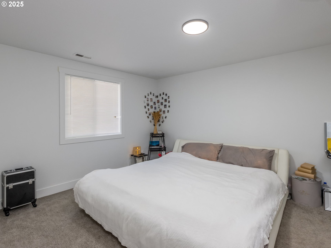
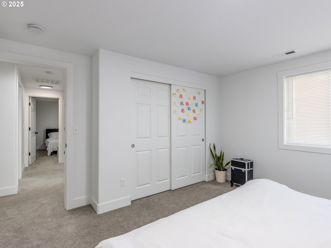
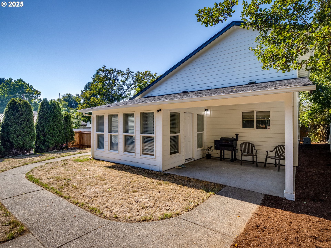
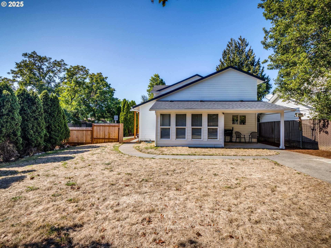
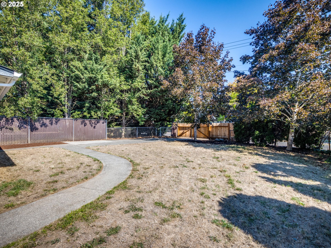
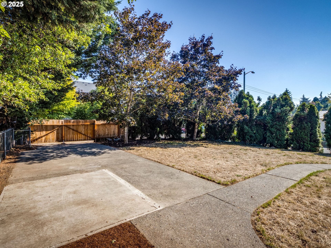
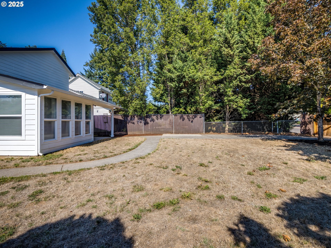
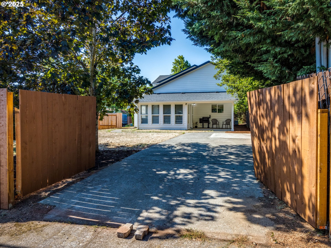
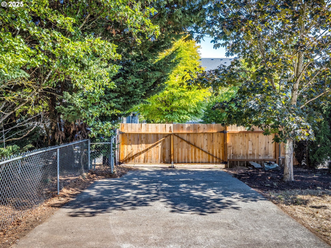
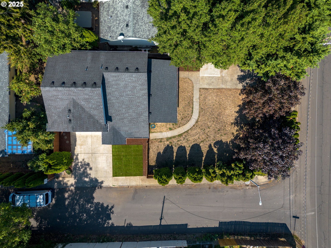
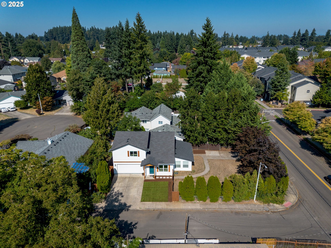
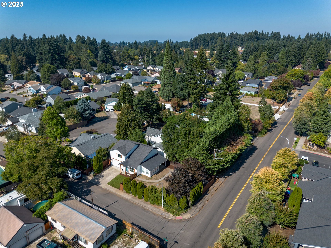
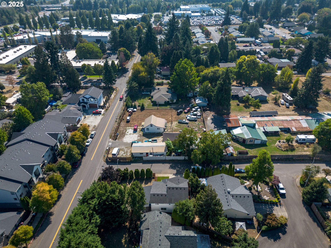
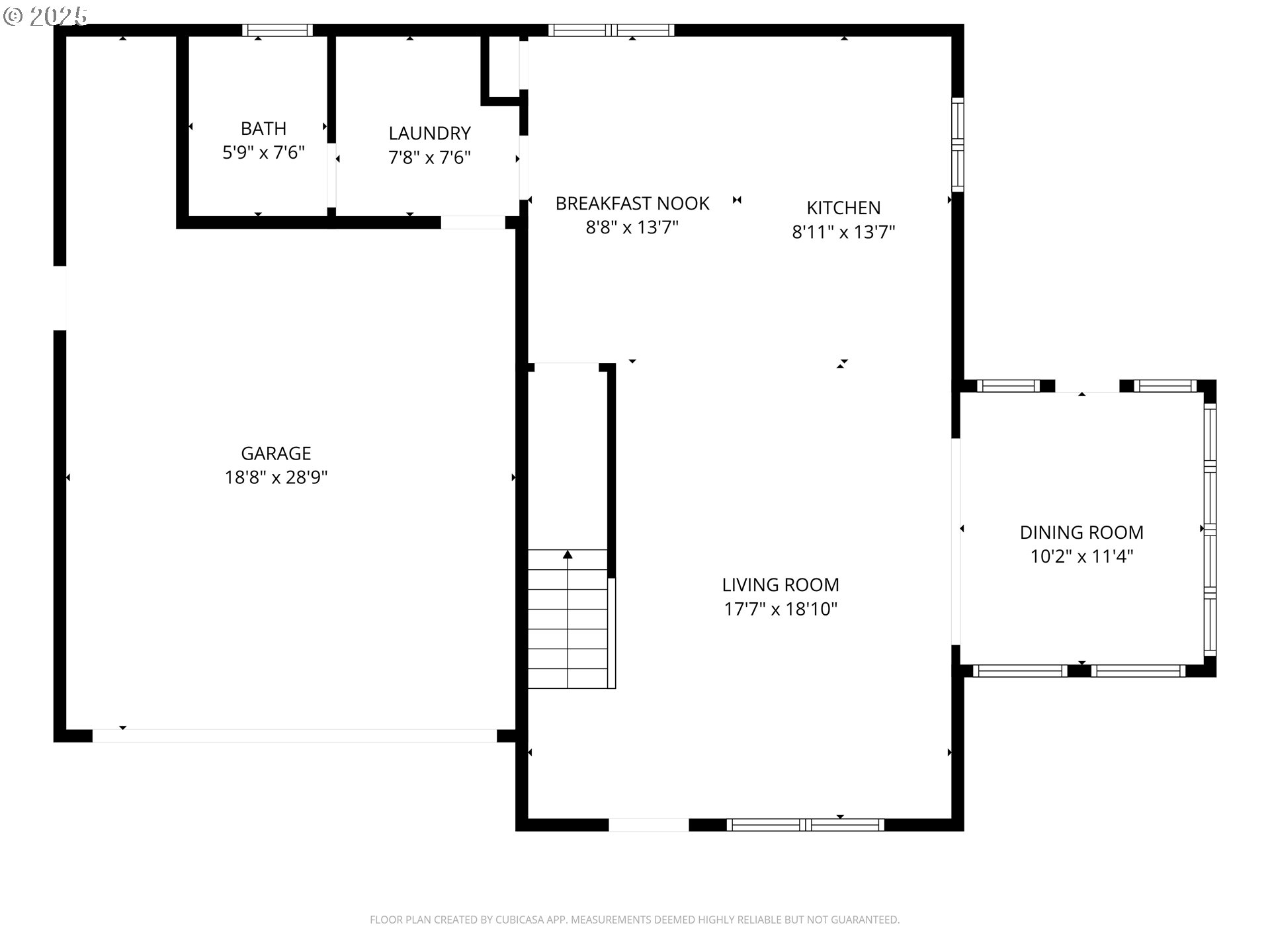
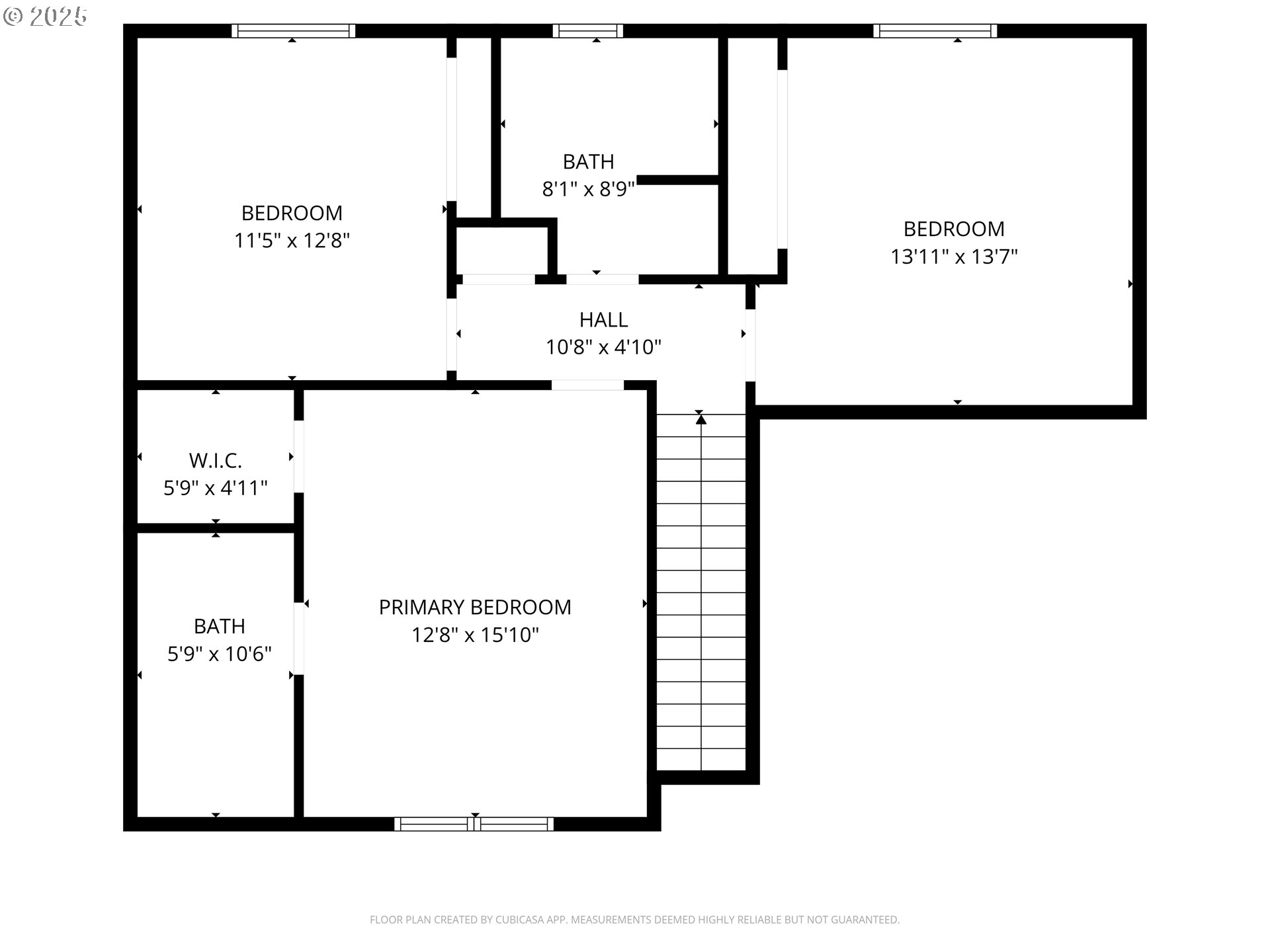
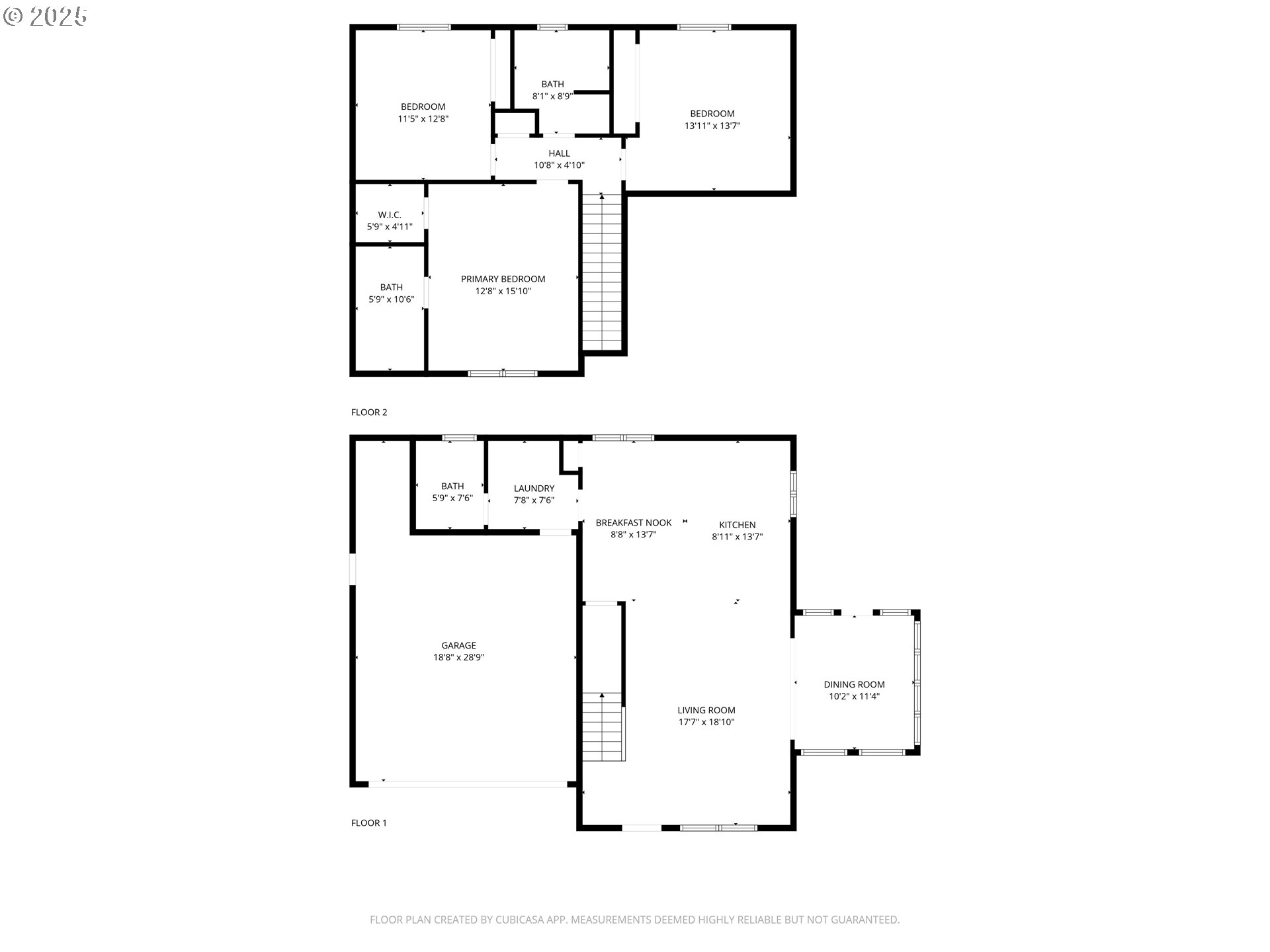
3 Beds
3 Baths
1,792 SqFt
Active
Your Forever Home is Here! Step into modern luxury with this inviting 3 bedroom, 2.5 bathroom masterpiece transformed form top to bottom! Every inch of this home sparkles with high end finishes, from sleek quartz counter tops to powder coated cabinets accented with gold finishes. The kitchen features brand new high end stainless steel appliances and an oversized island, perfectly designed for the at home chef who loves to cook and entertain! A formal styled dining room features a vaulted ceiling and extra windows to invite natural light creating a warm atmosphere making any regular dinner, a special one! Upstairs you will find the luxurious master suite, featuring an oversized bedroom and a spa like bathroom showing off a marble and glass walk in shower! Spacious bedrooms share a beautiful full bathroom that includes a marble tiled tub and double vanity! Plenty of room in the garage for tools, toys and cars, easy to keep clean with long lasting epoxy floors! No detail was overlooked in this top-to-bottom remodel, with both interior and exterior exuding contemporary charm and timeless appeal. Outside, you will find a covered patio that's perfect for grilling or relaxing regardless of the weather! The massive fully fenced yard beckons for gatherings, play, or quiet evenings under the stars, complete with a convenient side entrance and a dedicated parking pad for your boat or RV. This home isn’t just a place to live—it’s a lifestyle upgrade! Don’t miss your chance to own this meticulously crafted haven that blends sophistication with functionality. Schedule your tour today!
Property Details | ||
|---|---|---|
| Price | $525,000 | |
| Bedrooms | 3 | |
| Full Baths | 2 | |
| Half Baths | 1 | |
| Total Baths | 3 | |
| Property Style | Stories2,Traditional | |
| Acres | 0.14 | |
| Stories | 2 | |
| Features | CeilingFan,HighCeilings,LuxuryVinylPlank,Quartz,TileFloor,VaultedCeiling,WasherDryer | |
| Exterior Features | CoveredPatio,Fenced,Porch,RVParking,RVBoatStorage,Yard | |
| Year Built | 1993 | |
| Roof | Composition | |
| Heating | ForcedAir | |
| Foundation | ConcretePerimeter | |
| Lot Description | CornerLot,Level,PublicRoad | |
| Parking Description | Driveway | |
| Parking Spaces | 2 | |
| Garage spaces | 2 | |
Geographic Data | ||
| Directions | Corner of 66th Ave and 43rd Street | |
| County | Clark | |
| Latitude | 45.653485 | |
| Longitude | -122.605057 | |
| Market Area | _15 | |
Address Information | ||
| Address | 6510 NE 43RD ST | |
| Postal Code | 98661 | |
| City | Vancouver | |
| State | WA | |
| Country | United States | |
Listing Information | ||
| Listing Office | MORE Realty, Inc | |
| Listing Agent | Eoseph Kravets | |
| Terms | Cash,Conventional,FHA | |
School Information | ||
| Elementary School | Truman | |
| Middle School | Gaiser | |
| High School | Fort Vancouver | |
MLS® Information | ||
| Days on market | 9 | |
| MLS® Status | Active | |
| Listing Date | Sep 25, 2025 | |
| Listing Last Modified | Oct 4, 2025 | |
| Tax ID | 108471562 | |
| Tax Year | 2024 | |
| Tax Annual Amount | 4062 | |
| MLS® Area | _15 | |
| MLS® # | 487396233 | |
Map View
Contact us about this listing
This information is believed to be accurate, but without any warranty.

