View on map Contact us about this listing
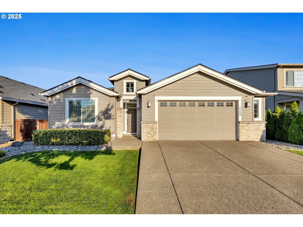
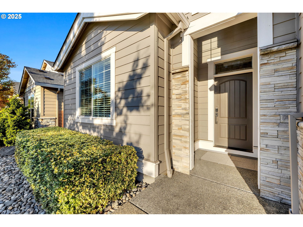
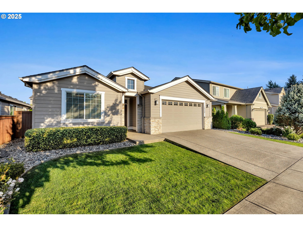
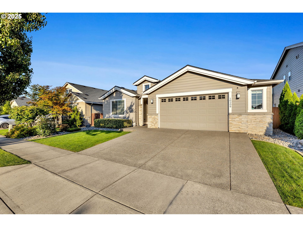
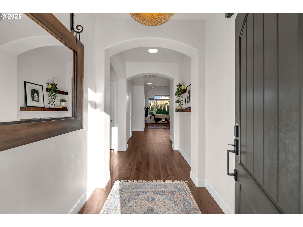
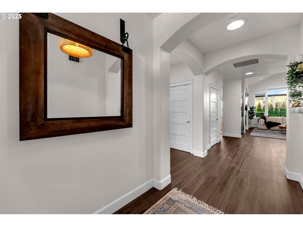
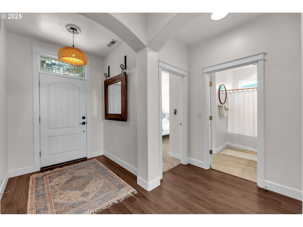
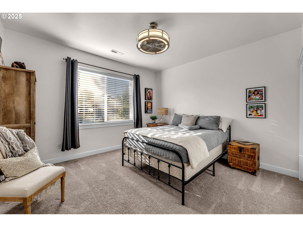
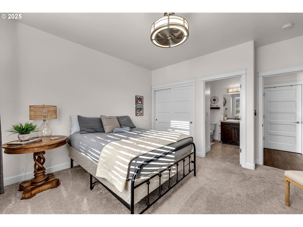
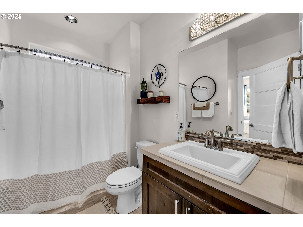
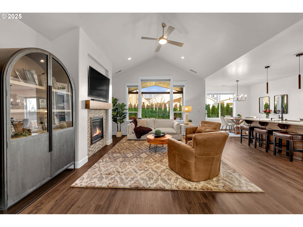
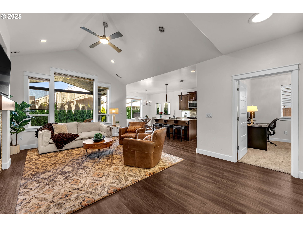
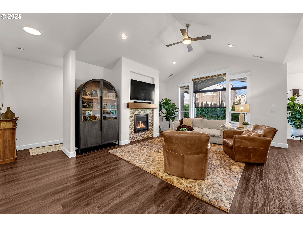
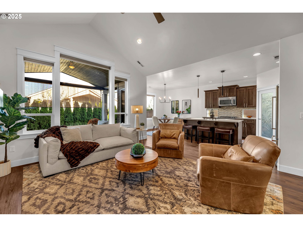
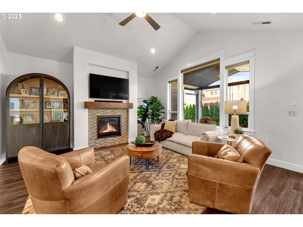
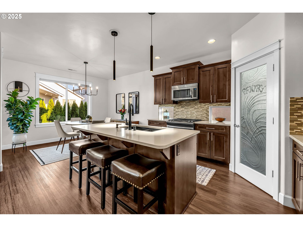
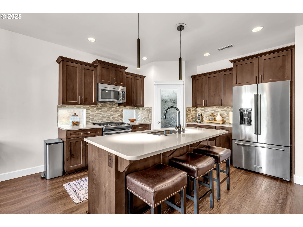
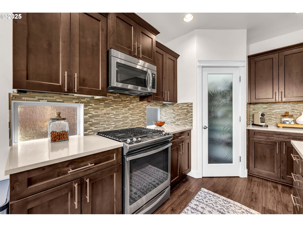
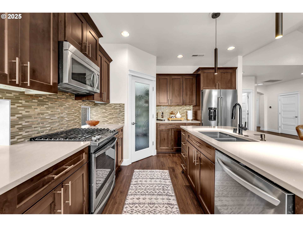
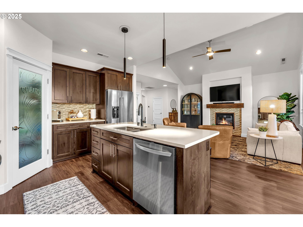
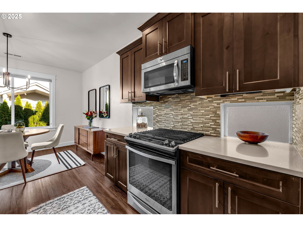
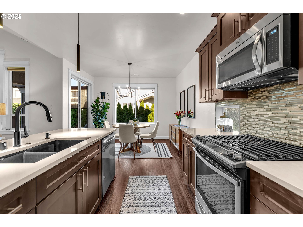
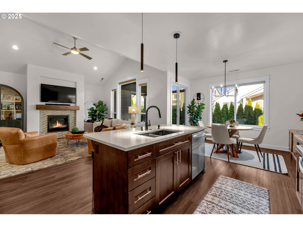
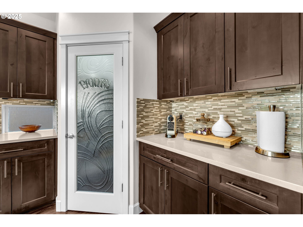
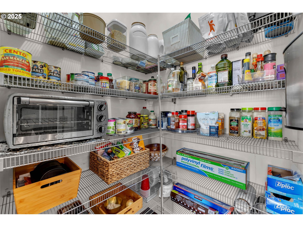
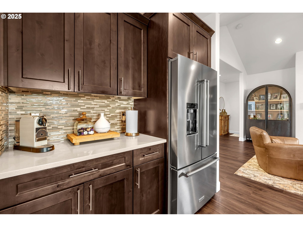
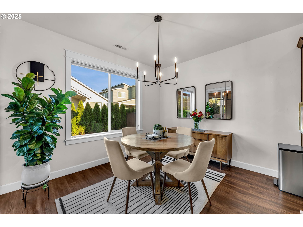
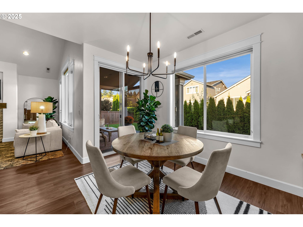
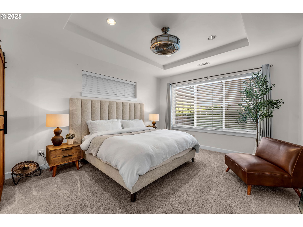
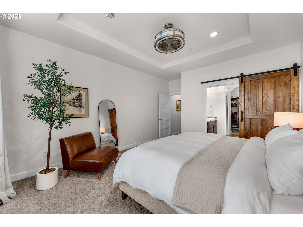
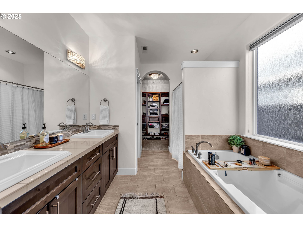
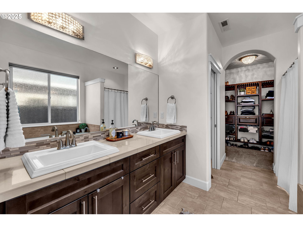
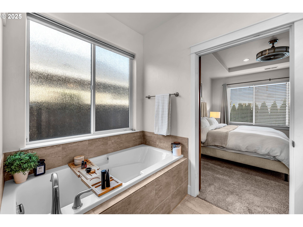
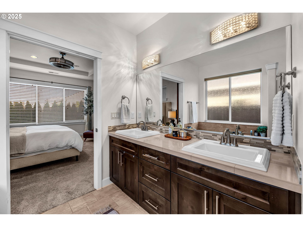
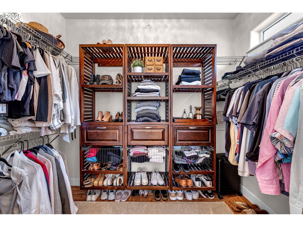
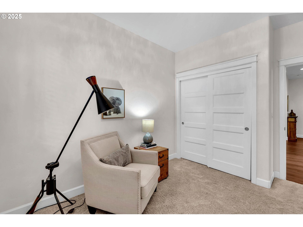
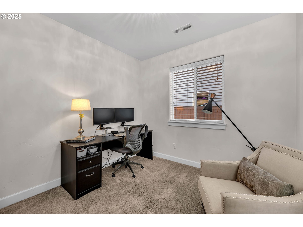
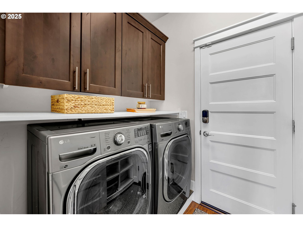
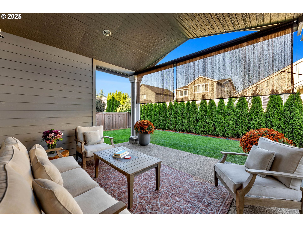
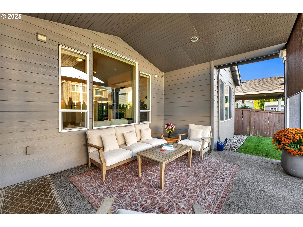
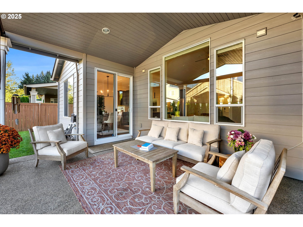
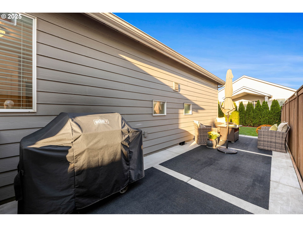
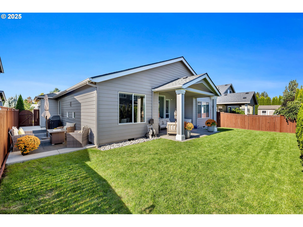
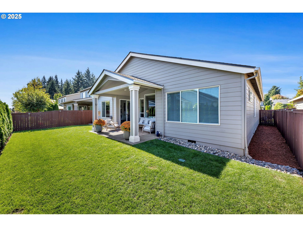
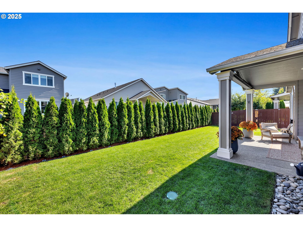
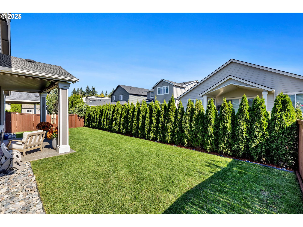
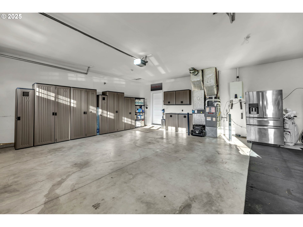
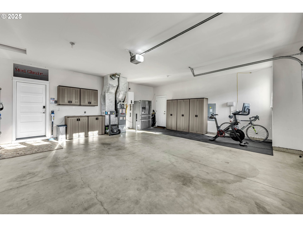
3 Beds
2 Baths
1,708 SqFt
Pending
BEST FLOOR PLAN EVER! This better-than-new construction home built by highly regarded local builder Pahlisch Homes will knock your socks off! Step into comfort and style accentuated by spacious vaulted ceilings in the great room and centered around a beautiful gas fireplace. This perfectly sized home is easy living with 3 bedrooms and 2 bathrooms with wide hallways, tons of natural light and upgrades everywhere you look. The kitchen features an island, stainless steel appliances, quartz countertops, tile backsplash, new faucet and large pantry. High quality details abound--fully wrapped windows, alder cabinets, designer fixtures, fresh interior paint, solar tube, new LVP flooring, tankless hot water heater, beautiful primary bedroom with large ensuite and huge walk in closet, an oversized 2 car garage with custom storage cabinets and extra fridge/freezer included. The second bedroom is ensuite making it a perfect place to host guests comfortably. Enjoy peaceful evenings year round out back on your covered patio with retractable shades, a freshly stained fenced and professionally landscaped yard. Extended patio on the side of the home creates a great space for barbecuing, lounging or room for toys and tools. Fantastic walking trails, pond and green space around the corner--This home has been immaculately cared for!! Don't miss the video tour!
Property Details | ||
|---|---|---|
| Price | $589,000 | |
| Bedrooms | 3 | |
| Full Baths | 2 | |
| Total Baths | 2 | |
| Property Style | Stories1,Craftsman | |
| Acres | 0.13 | |
| Stories | 1 | |
| Features | CeilingFan,Furnished,GarageDoorOpener,HighCeilings,HighSpeedInternet,Laundry,LuxuryVinylPlank,Quartz,SoakingTub,SolarTube,VaultedCeiling,WalltoWallCarpet,WasherDryer | |
| Exterior Features | CoveredPatio,Fenced,Patio,Sprinkler,Yard | |
| Year Built | 2015 | |
| Fireplaces | 1 | |
| Subdivision | Jenkins Meadow | |
| Roof | Composition | |
| Heating | ForcedAir90 | |
| Foundation | ConcretePerimeter | |
| Accessibility | BathroomCabinets,GarageonMain,MainFloorBedroomBath,MinimalSteps,OneLevel,UtilityRoomOnMain,WalkinShower | |
| Lot Description | Level | |
| Parking Description | Driveway | |
| Parking Spaces | 2 | |
| Garage spaces | 2 | |
| Association Fee | 350 | |
| Association Amenities | Commons,Management,RoadMaintenance | |
Geographic Data | ||
| Directions | 117th N to 99th. E on 99th and N on NE 130th, E on 102nd, N on 132nd, home is on the right. | |
| County | Clark | |
| Latitude | 45.696268 | |
| Longitude | -122.537449 | |
| Market Area | _62 | |
Address Information | ||
| Address | 10209 NE 132ND AVE | |
| Postal Code | 98682 | |
| City | Vancouver | |
| State | WA | |
| Country | United States | |
Listing Information | ||
| Listing Office | Realty Works Group Inc | |
| Listing Agent | Christie Conley | |
| Terms | Cash,Conventional,FHA,VALoan | |
| Virtual Tour URL | https://christa-maxson-photography.aryeo.com/videos/01997f06-8289-7138-b65d-2e3bbe3fbd78 | |
School Information | ||
| Elementary School | Maple Grove | |
| Middle School | Laurin | |
| High School | Prairie | |
MLS® Information | ||
| Days on market | 4 | |
| MLS® Status | Pending | |
| Listing Date | Sep 25, 2025 | |
| Listing Last Modified | Oct 4, 2025 | |
| Tax ID | 986031598 | |
| Tax Year | 2024 | |
| Tax Annual Amount | 4314 | |
| MLS® Area | _62 | |
| MLS® # | 739413014 | |
Map View
Contact us about this listing
This information is believed to be accurate, but without any warranty.

