View on map Contact us about this listing
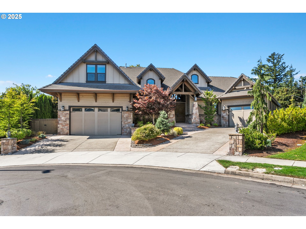
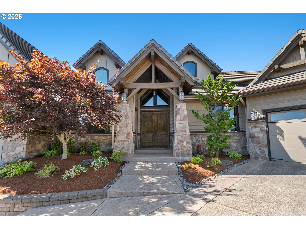
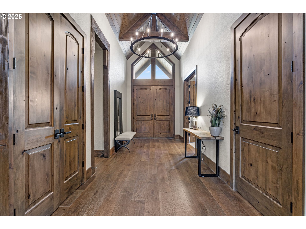
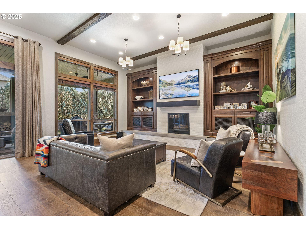
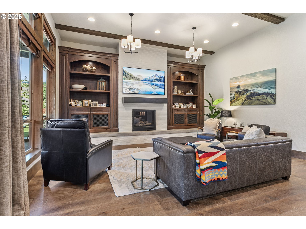
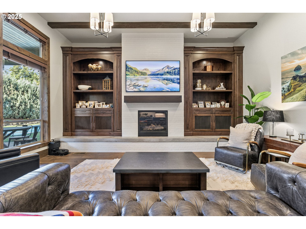
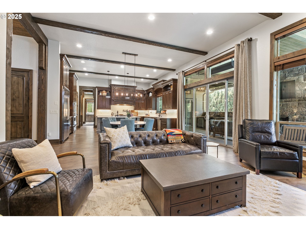
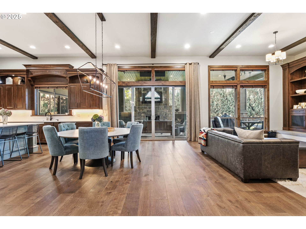
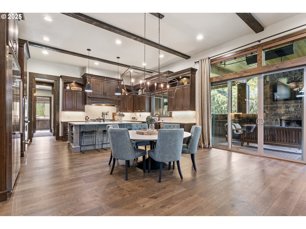
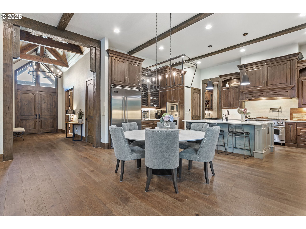
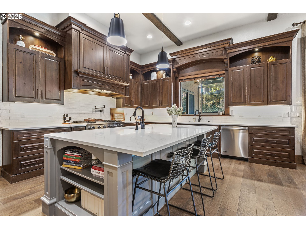
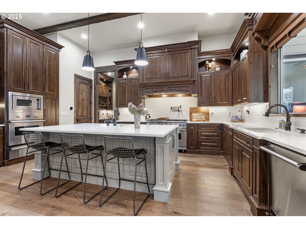
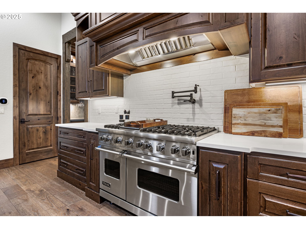
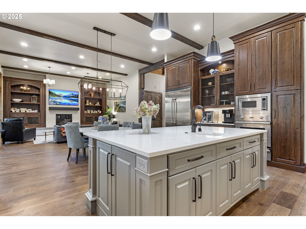
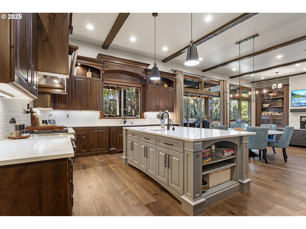
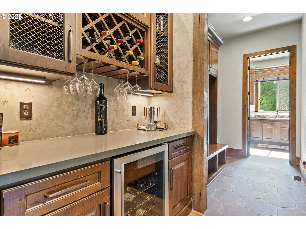
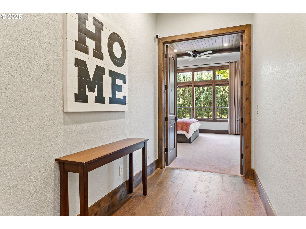
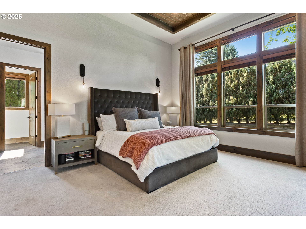
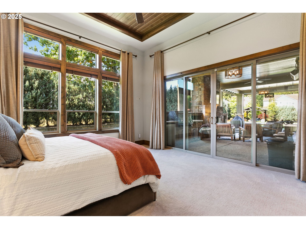
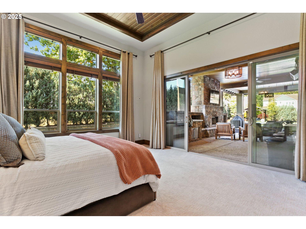
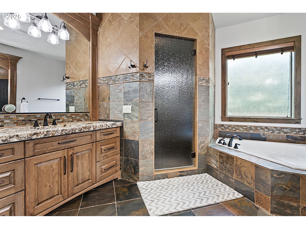
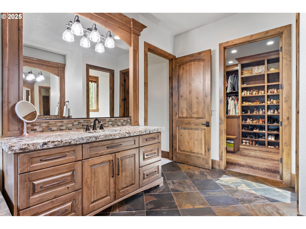
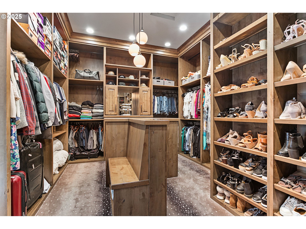
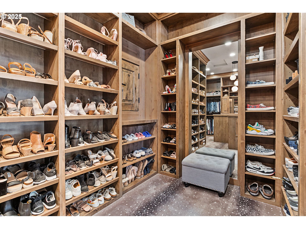
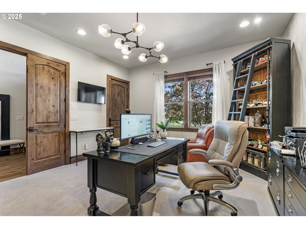
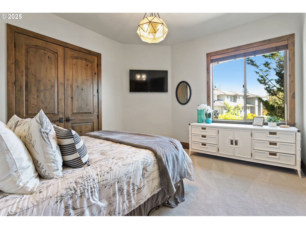
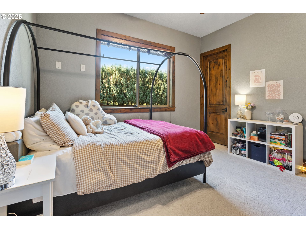
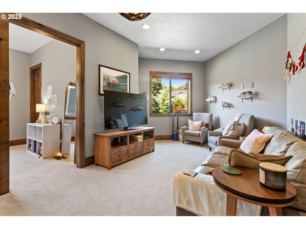
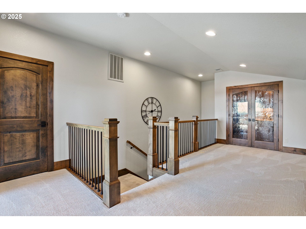
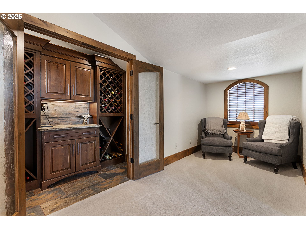
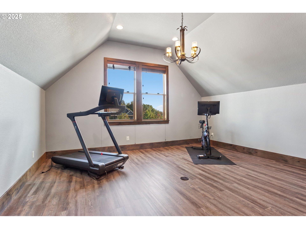
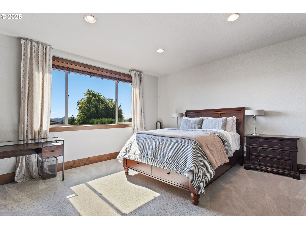
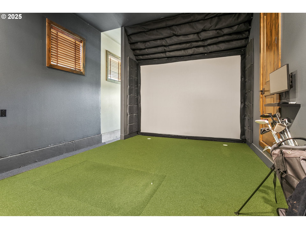
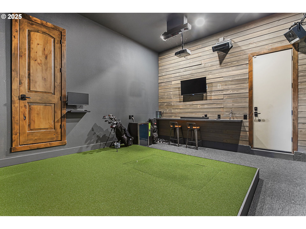
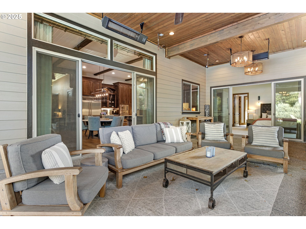
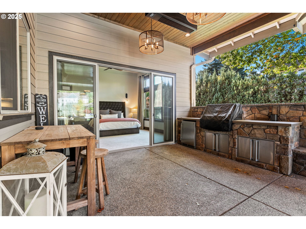
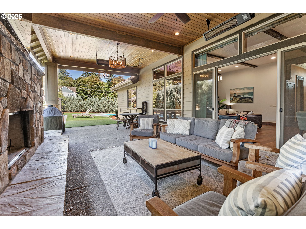
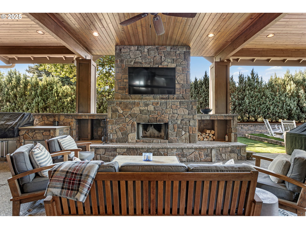
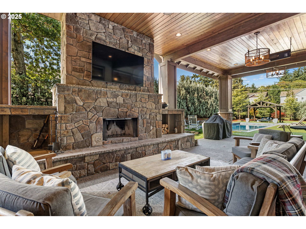
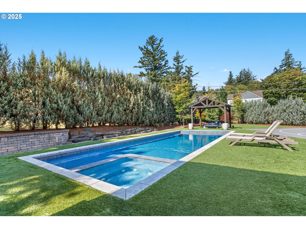
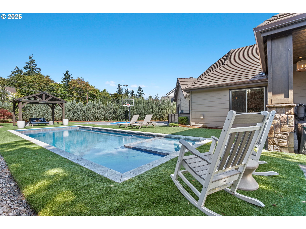
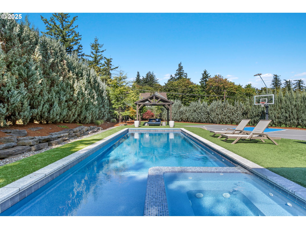
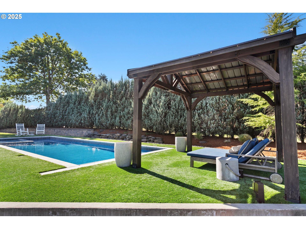
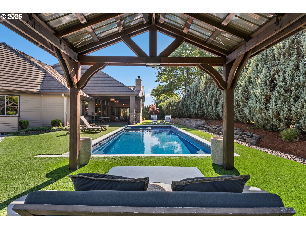
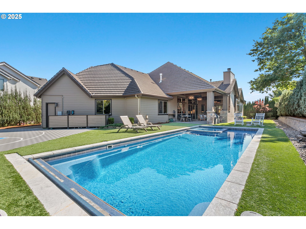
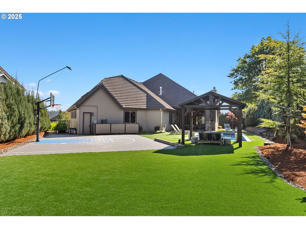
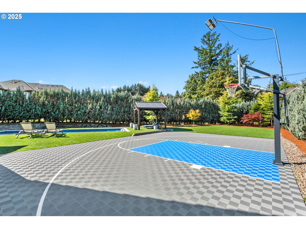
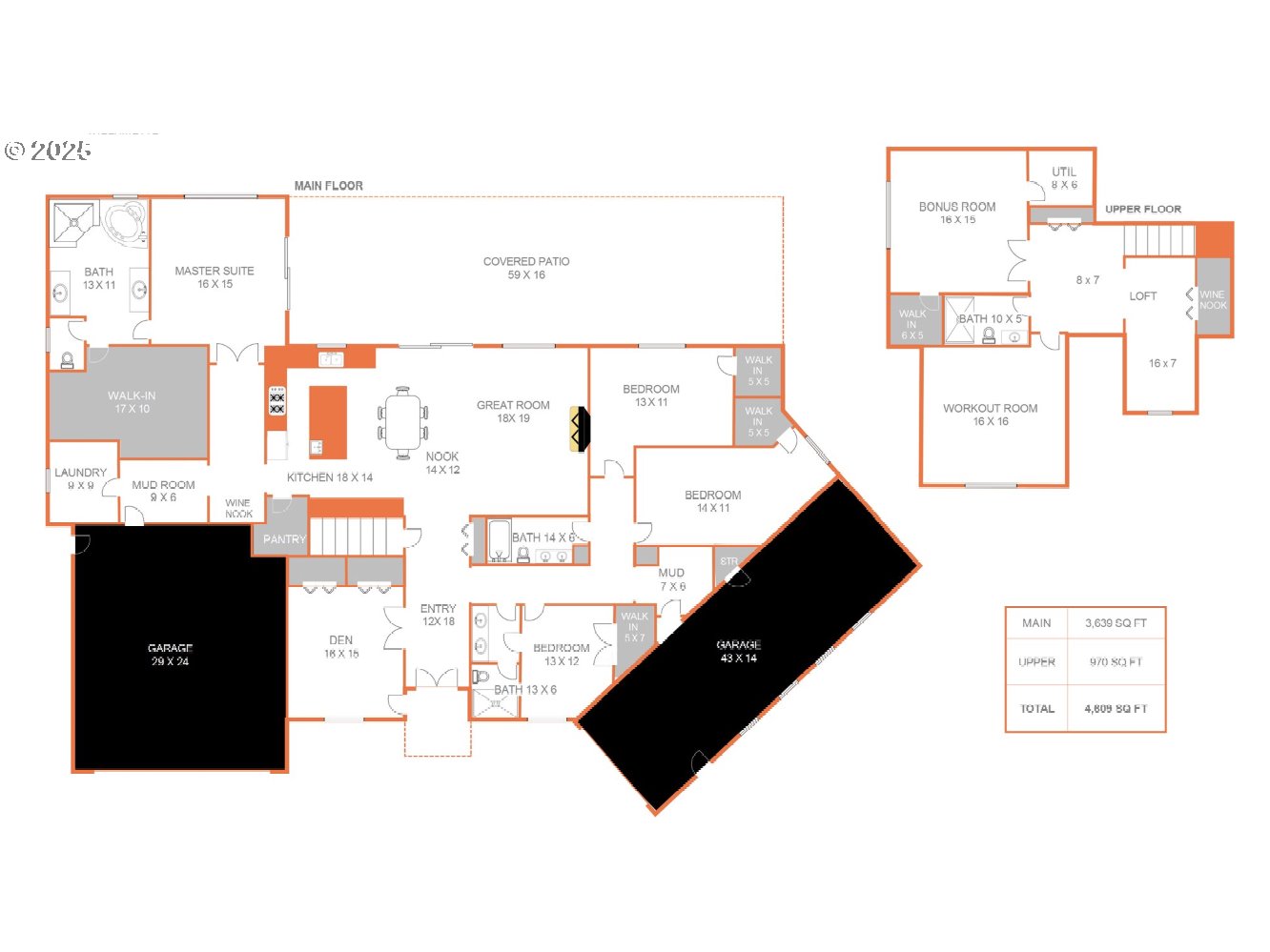
6 Beds
4 Baths
4,609 SqFt
Pending
Discover luxury, privacy, and resort-style amenities in this extraordinary 0.44-acre estate located on a quiet cul-de-sac in the highly sought-after Northern Heights neighborhood of Happy Valley. This stunning residence seamlessly blends sophistication with comfort, featuring 20-foot ceilings in the kitchen, quartz countertops, and a full suite of Viking appliances including refrigerator, six-burner range with griddle, oven, microwave, and dishwasher. The main-level primary suite offers private access to the outdoor living space, a spa-like steam shower, and a giant walk-in closet with a convenient laundry chute. Entertain with ease in the expansive covered outdoor living area, complete with heaters, fireplace, built-in Viking gas grill, refrigerator, and TV. The heated saltwater pool and hot tub feature a retractable cover and app-controlled temperature and lighting. The pet rated turf backyard and sport court with lighted basketball hoop ensure endless recreation options, while the Uneekor golf simulator makes year-round play possible. This home is equally functional as it is luxurious, with RV & boat parking, a garage outfitted with two EV charging ports and a dog wash station, and an upstairs loft with a wine cellar. The upstairs bonus room boasts rich hardwood floors, while the dedicated office with dual closets provides the perfect work-from-home setup. Comfort and convenience are enhanced with two-zone heating & cooling, a central vacuum system, hot and cold outdoor water spigots, and a hardwired mesh wireless internet system supported by an exterior camera network. Perfectly designed for modern living, this home offers unmatched style, comfort, and convenience in one of Happy Valley’s most prestigious neighborhoods.
Property Details | ||
|---|---|---|
| Price | $1,899,999 | |
| Bedrooms | 6 | |
| Full Baths | 4 | |
| Total Baths | 4 | |
| Property Style | CustomStyle | |
| Acres | 0.44 | |
| Stories | 2 | |
| Features | CentralVacuum,EngineeredHardwood,HighCeilings,HighSpeedInternet,JettedTub,Laundry,Quartz,TileFloor,VaultedCeiling,WalltoWallCarpet | |
| Exterior Features | AthleticCourt,BuiltinBarbecue,BuiltinHotTub,CoveredPatio,Fenced,InGroundPool,OutdoorFireplace,Patio,RVParking,Sprinkler,Yard | |
| Year Built | 2015 | |
| Fireplaces | 1 | |
| Subdivision | Northern Heights | |
| Roof | Tile | |
| Heating | ForcedAir | |
| Lot Description | Cul_de_sac,Level,Trees | |
| Parking Description | Driveway,OnStreet | |
| Parking Spaces | 3 | |
| Garage spaces | 3 | |
| Association Fee | 400 | |
| Association Amenities | Gated,Management | |
Geographic Data | ||
| Directions | SE 145th Ave to SE Northern Heights Dr to SE Northern Heights Ct | |
| County | Clackamas | |
| Latitude | 45.460751 | |
| Longitude | -122.513332 | |
| Market Area | _145 | |
Address Information | ||
| Address | 8555 SE NORTHERN HEIGHTS CT | |
| Postal Code | 97086 | |
| City | HappyValley | |
| State | OR | |
| Country | United States | |
Listing Information | ||
| Listing Office | Realty One Group Prestige | |
| Listing Agent | Marcus Brown | |
| Terms | Cash,Conventional | |
| Virtual Tour URL | https://listings.pdxpics.com/sites/verqklv/unbranded | |
School Information | ||
| Elementary School | Scouters Mtn | |
| Middle School | Happy Valley | |
| High School | Adrienne Nelson | |
MLS® Information | ||
| Days on market | 2 | |
| MLS® Status | Pending | |
| Listing Date | Sep 25, 2025 | |
| Listing Last Modified | Oct 4, 2025 | |
| Tax ID | 05020777 | |
| Tax Year | 2024 | |
| Tax Annual Amount | 20810 | |
| MLS® Area | _145 | |
| MLS® # | 107977160 | |
Map View
Contact us about this listing
This information is believed to be accurate, but without any warranty.

