View on map Contact us about this listing
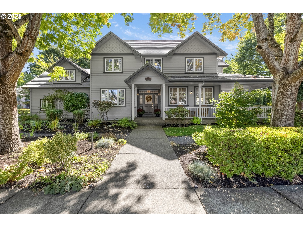
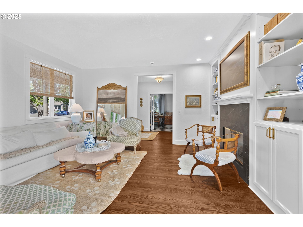
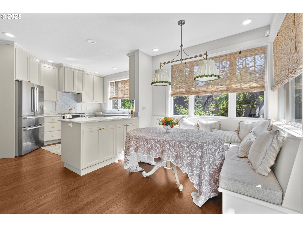
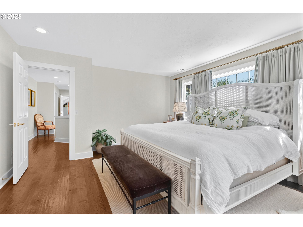
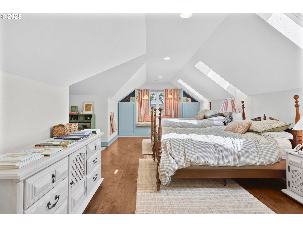
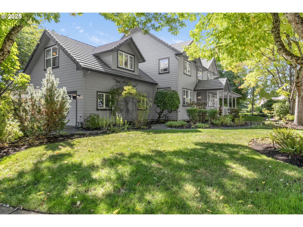
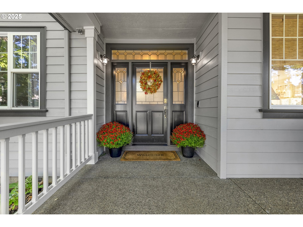
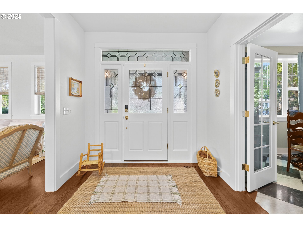
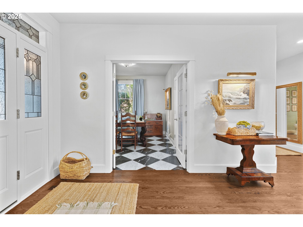
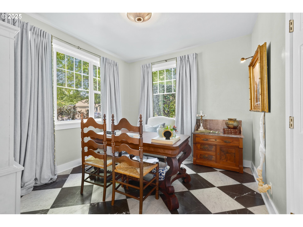
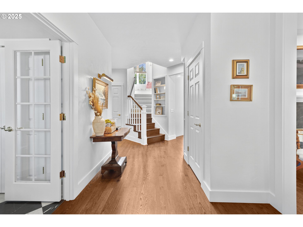
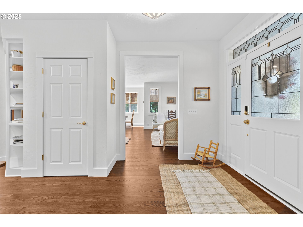
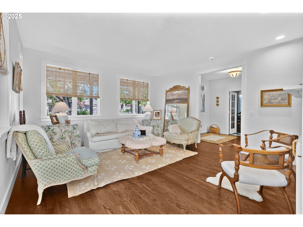
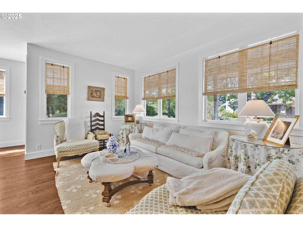
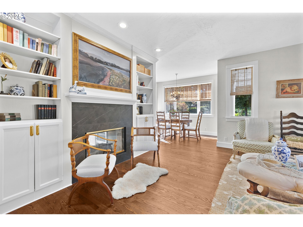
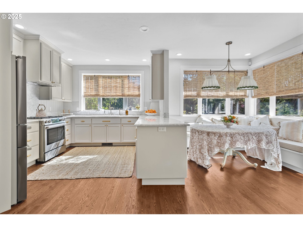
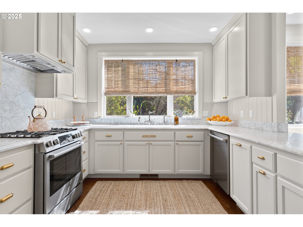
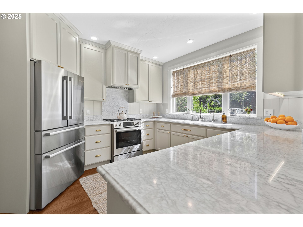
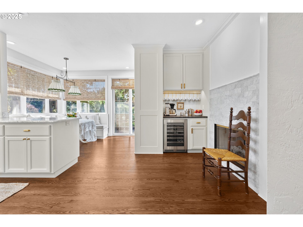
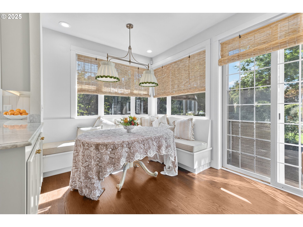
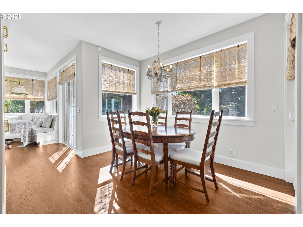
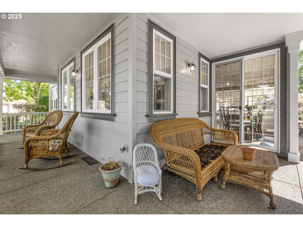
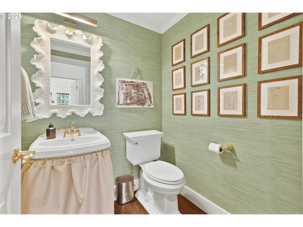
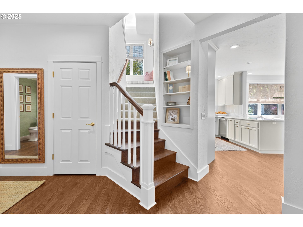
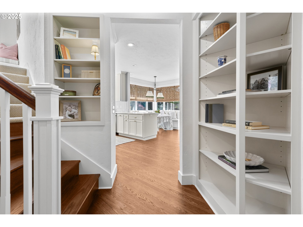
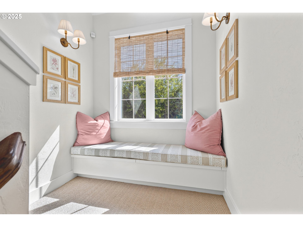
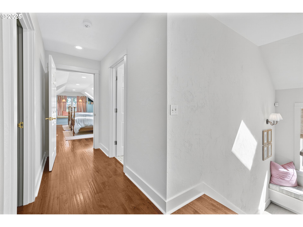
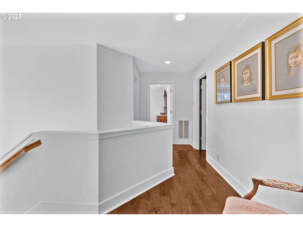
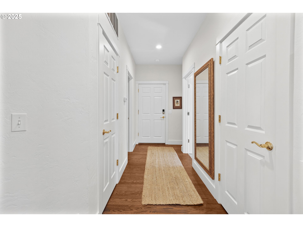
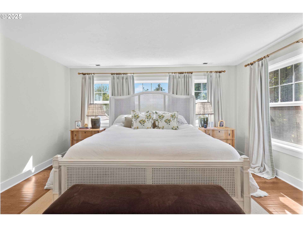
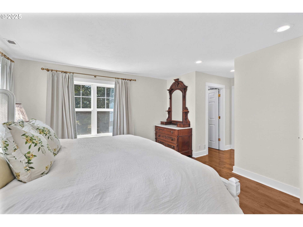
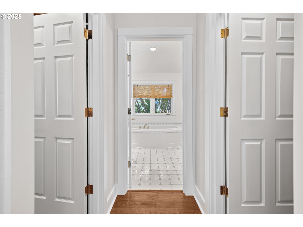
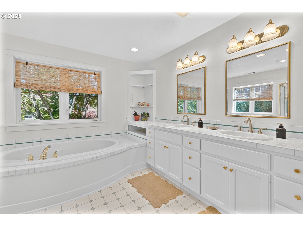
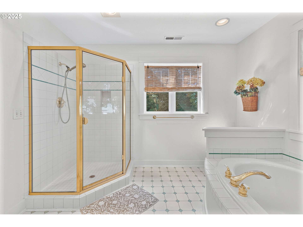
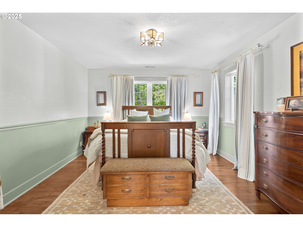
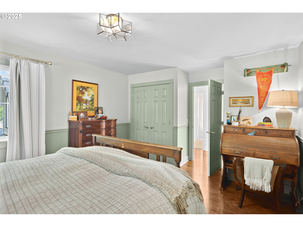
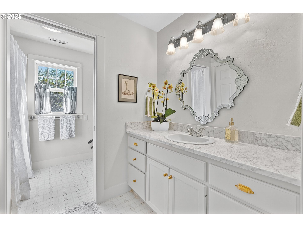
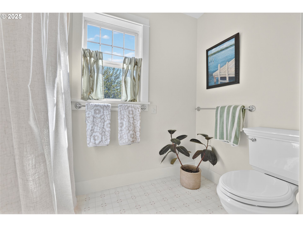
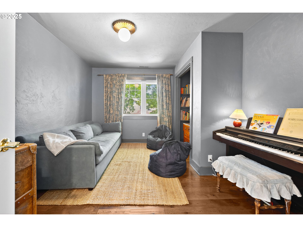
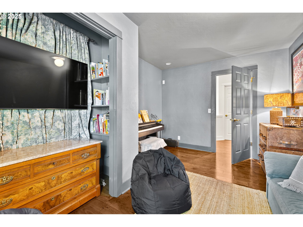
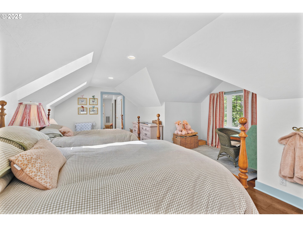
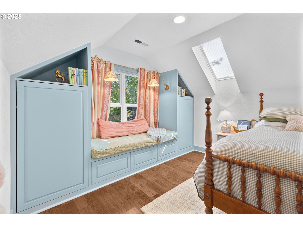
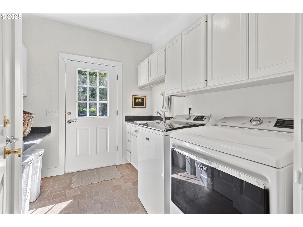
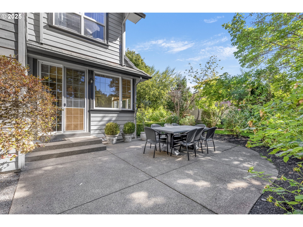
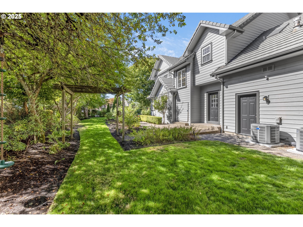
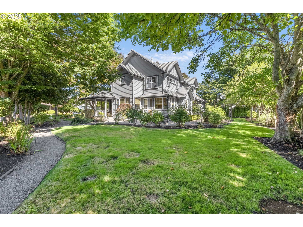
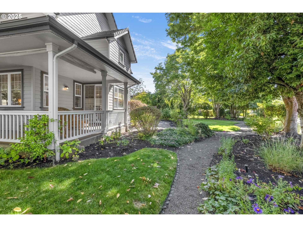
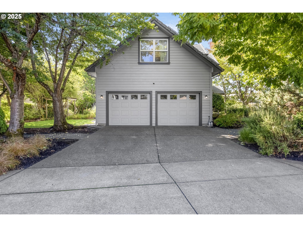
4 Beds
3 Baths
2,952 SqFt
Active
Luxury Home, Corner Lot in Sought-After Riverwalk Neighborhood of Valley River Village. Nestled in a quiet cul-de-sac near scenic bike paths along the Willamette River, this beautifully updated 4-bedroom + bonus/den home offers comfort, convenience, and natural beauty. Ideal location just minutes from schools, shopping, and parks! Step inside to a thoughtfully designed floor plan featuring, tall ceilings, a light-filled living area with a cozy double-sided gas fireplace that connects to the kitchen—perfect for cool mornings and gatherings. The recent remodel was top to bottom with new and updated flooring throughout the house. An updated gourmet kitchen that boasts marble countertops, stainless steel gas appliances, a wet bar, and both a casual eating nook with exterior access and a formal dining space. Upstairs, a bonus room with charming bay window provides flexible space for a den, playroom, or office. A second bay window on the mid-stair landing offers lovely outdoor views. The spacious owner’s suite features dual walk-in closets, dual vanities, soaking tub, and tiled shower—your personal retreat. Main-level laundry includes built-in storage, utility sink, and outdoor access for added convenience. Step outside into a large, professionally designed garden oasis—cultivated by a master gardener with an eye for year-round color. Towering summer roses bloom in multiple vibrant rounds, and the entire yard thrives without pesticides or herbicides, creating a peaceful, eco-friendly escape that’s perfect for entertaining or relaxing in private. Dual HVAC system replaced in 2024 with high efficiency system for comfort. Don’t miss this rare opportunity to own a move-in ready home in one of Eugene’s most desirable neighborhoods!
Property Details | ||
|---|---|---|
| Price | $1,025,000 | |
| Bedrooms | 4 | |
| Full Baths | 2 | |
| Half Baths | 1 | |
| Total Baths | 3 | |
| Property Style | Stories2,Traditional | |
| Acres | 0.27 | |
| Stories | 2 | |
| Features | GarageDoorOpener,HardwoodFloors,HighCeilings,Laundry,Marble,Skylight,SoakingTub,Sprinkler | |
| Exterior Features | CoveredPatio,GasHookup,Patio,Porch,Sprinkler,Yard | |
| Year Built | 1995 | |
| Fireplaces | 1 | |
| Roof | Tile | |
| Heating | ForcedAir | |
| Accessibility | GarageonMain,UtilityRoomOnMain,WalkinShower | |
| Lot Description | Cul_de_sac,Level,Trees | |
| Parking Description | Driveway,OffStreet | |
| Parking Spaces | 2 | |
| Garage spaces | 2 | |
| Association Fee | 440 | |
Geographic Data | ||
| Directions | Delta Hwy to Goodpasture Loop to Riverwalk | |
| County | Lane | |
| Latitude | 44.090129 | |
| Longitude | -123.113309 | |
| Market Area | _242 | |
Address Information | ||
| Address | 2709 RIVERWALK LOOP | |
| Postal Code | 97401 | |
| City | Eugene | |
| State | OR | |
| Country | United States | |
Listing Information | ||
| Listing Office | Keller Williams The Cooley Real Estate Group | |
| Listing Agent | Brian House | |
| Terms | Cash,Conventional,VALoan | |
| Virtual Tour URL | https://tour.highfillmedia.com/order/90fbf1c1-f195-4f7f-2b0a-08ddf68a5122?branding=false | |
School Information | ||
| Elementary School | Willagillespie | |
| Middle School | Cal Young | |
| High School | Sheldon | |
MLS® Information | ||
| Days on market | 5 | |
| MLS® Status | Active | |
| Listing Date | Sep 25, 2025 | |
| Listing Last Modified | Sep 30, 2025 | |
| Tax ID | 1521788 | |
| Tax Year | 2024 | |
| Tax Annual Amount | 11368 | |
| MLS® Area | _242 | |
| MLS® # | 329060392 | |
Map View
Contact us about this listing
This information is believed to be accurate, but without any warranty.

