View on map Contact us about this listing
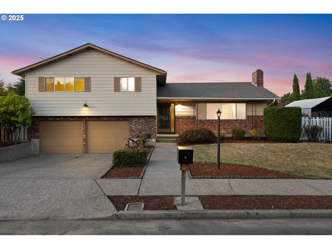
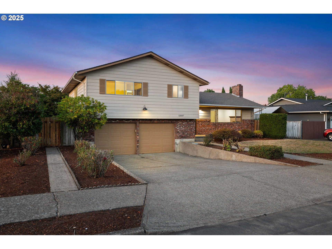
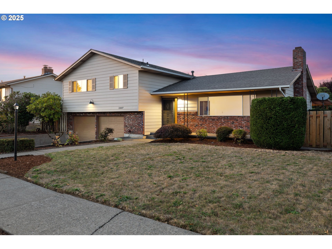
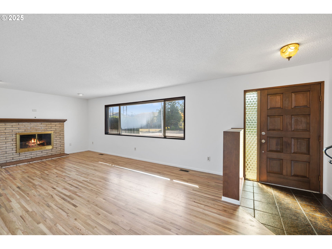
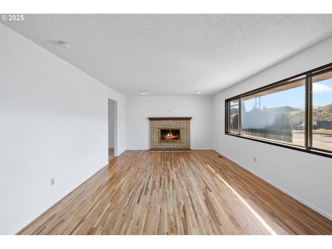
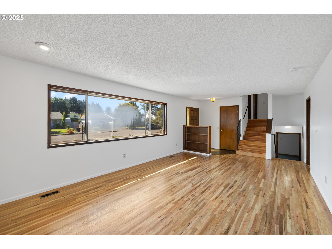
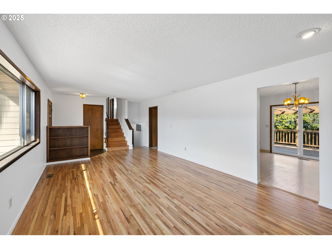
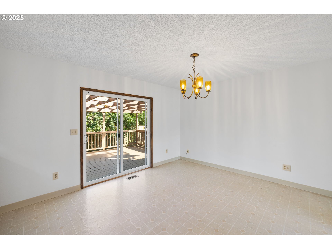
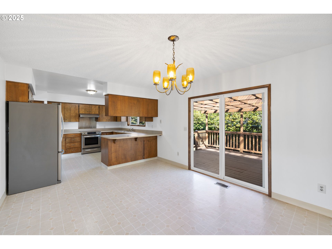
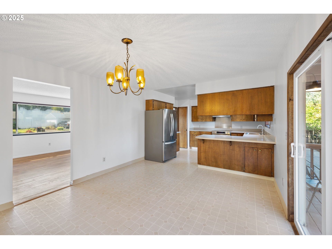
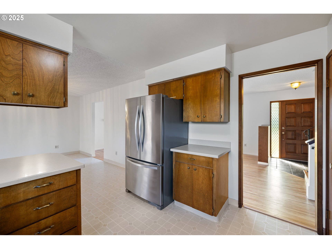
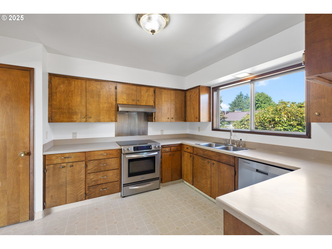
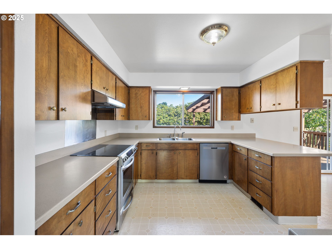
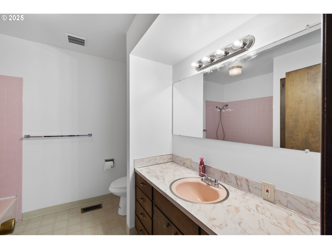
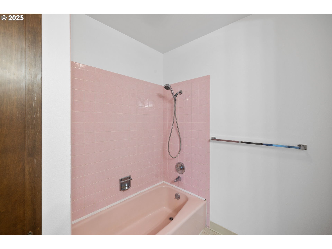
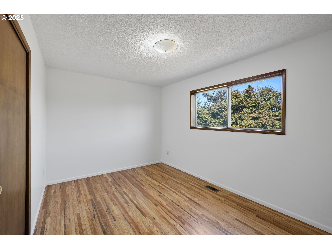
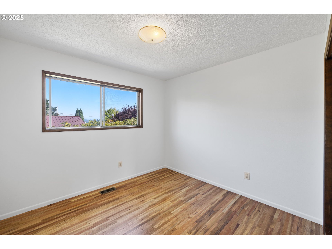
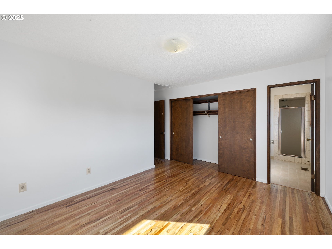
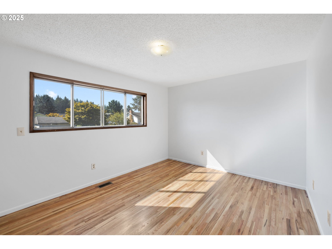
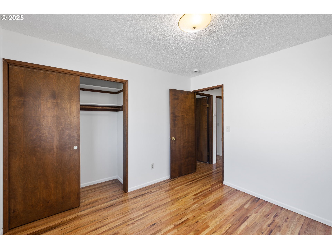
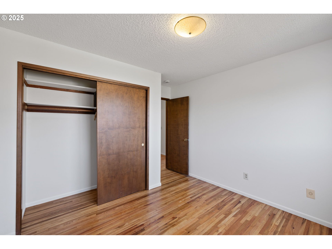
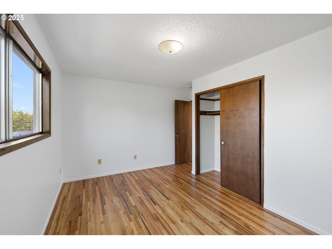
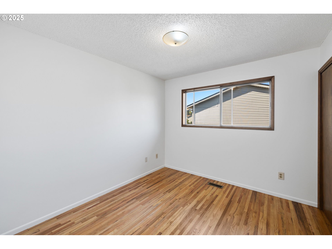
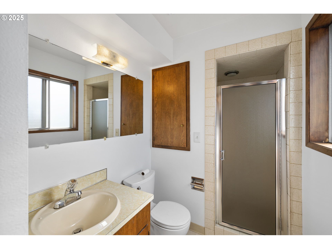
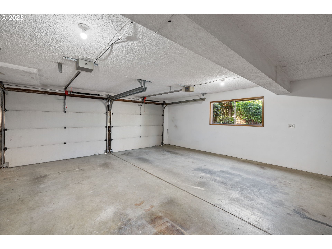
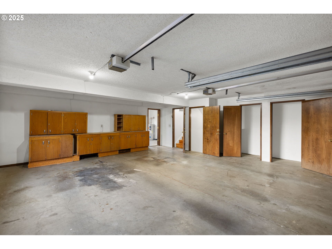
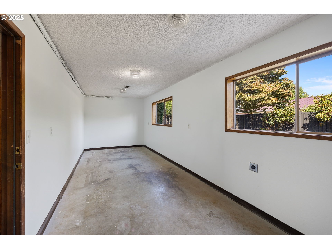
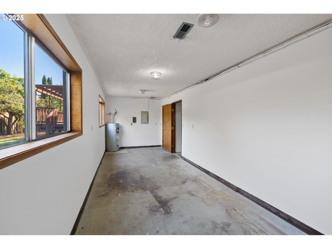
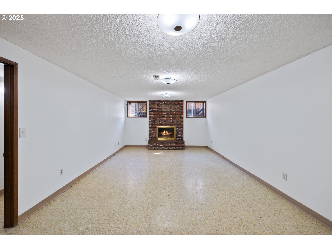
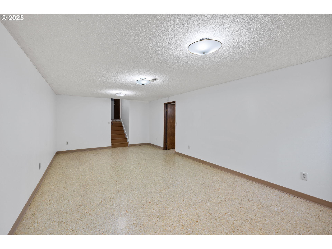
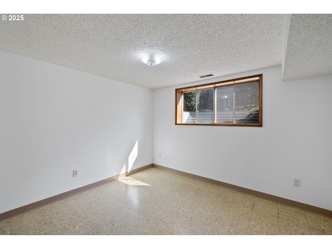
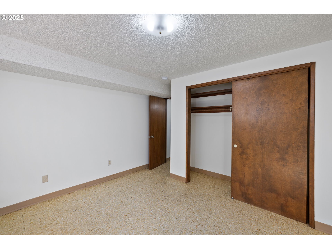
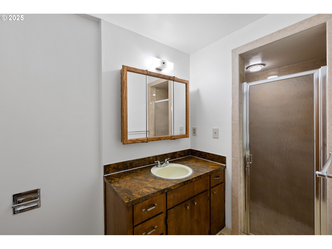
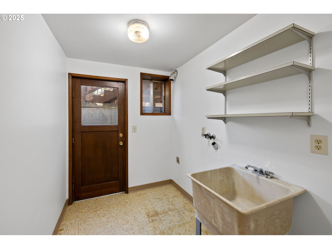
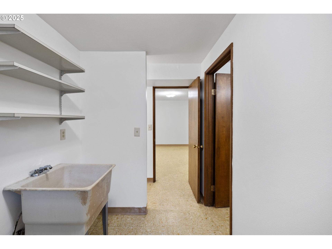
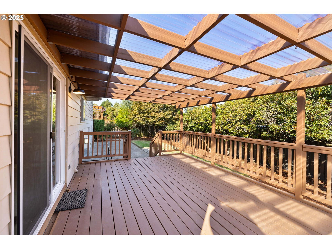
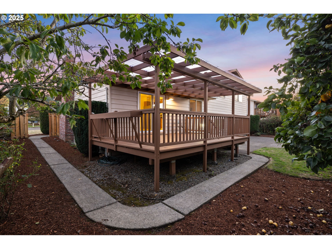
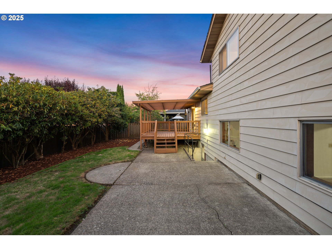
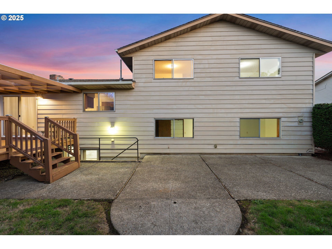
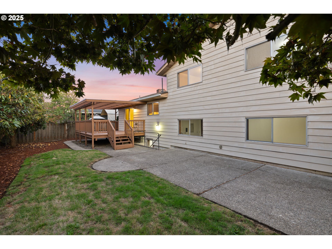
5 Beds
3 Baths
3,068 SqFt
Active
Welcome to Oak Stone, where timeless mid-century design meets enduring craftsmanship. Offered for the very first time, this split-level home is built with brick, wood, and details that stand the test of time. Inside, freshly refinished hardwood floors glow with warmth, period lighting sets the mood, and two brick hearths anchor the home—one in the main living room and another in the lower-level family room—promising countless cozy evenings with family and friends.The main level is the heart of the home, where natural light fills the living and dining areas before spilling through sliding doors to a covered deck overlooking the landscaped yard—a seamless space for gathering in every season. Upstairs, the spacious primary suite provides a peaceful retreat with its own en suite bath. Two north-facing bedrooms enjoy glimpses of Mt. St. Helens, while a fourth bedroom adds even more room for family or guests. On the garage level, a large bonus room offers versatile potential for a home office, studio, playroom, or extra storage. Just below, the lower level expands the living space with a second living room centered around its own brick hearth, plus a full bath and private entrance—ideal for multigenerational living or a quiet escape.Set on a peaceful, tree-lined street in the Russell neighborhood, you’re just a short walk to Russell Elementary and John Luby Park, with Glendoveer Golf Course and easy transit nearby. Set on an oversized lot with 5 bedrooms, 3 bathrooms, 2 living rooms, a bonus room, and more than 3,000 sq ft, Oak Stone isn’t just a home—it’s the backdrop for a life well lived.
Property Details | ||
|---|---|---|
| Price | $609,900 | |
| Bedrooms | 5 | |
| Full Baths | 3 | |
| Total Baths | 3 | |
| Property Style | Stories2,Split | |
| Acres | 0.17 | |
| Stories | 2 | |
| Features | WasherDryer | |
| Exterior Features | Yard | |
| Year Built | 1969 | |
| Roof | Composition | |
| Heating | ForcedAir | |
| Foundation | ConcretePerimeter | |
| Lot Description | IrrigatedIrrigationEquipment,Level,Seasonal | |
| Parking Description | Driveway | |
| Parking Spaces | 2 | |
| Garage spaces | 2 | |
Geographic Data | ||
| Directions | NE 122nd, to NE 127th, to NE Morris. | |
| County | Multnomah | |
| Latitude | 45.543445 | |
| Longitude | -122.530203 | |
| Market Area | _142 | |
Address Information | ||
| Address | 12837 NE MORRIS ST | |
| Postal Code | 97230 | |
| City | Portland | |
| State | OR | |
| Country | United States | |
Listing Information | ||
| Listing Office | Move Real Estate Inc | |
| Listing Agent | Carlo Castoro | |
| Terms | Cash,Conventional | |
School Information | ||
| Elementary School | Russell | |
| Middle School | Parkrose | |
| High School | Parkrose | |
MLS® Information | ||
| Days on market | 5 | |
| MLS® Status | Active | |
| Listing Date | Sep 25, 2025 | |
| Listing Last Modified | Sep 30, 2025 | |
| Tax ID | R224135 | |
| Tax Year | 2024 | |
| Tax Annual Amount | 6296 | |
| MLS® Area | _142 | |
| MLS® # | 544030456 | |
Map View
Contact us about this listing
This information is believed to be accurate, but without any warranty.

