View on map Contact us about this listing
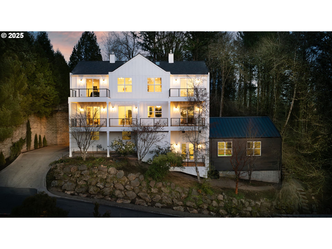
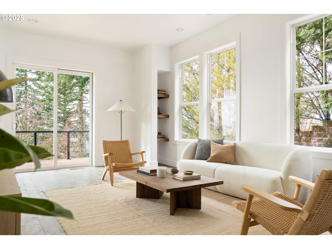
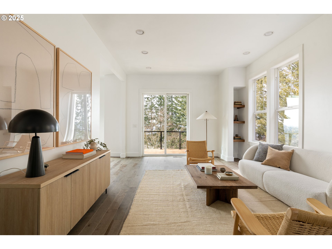
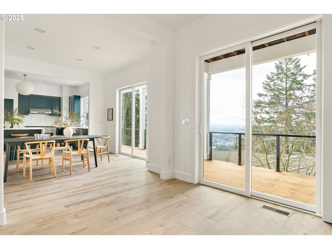
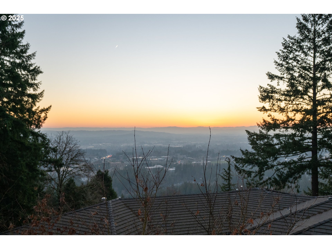
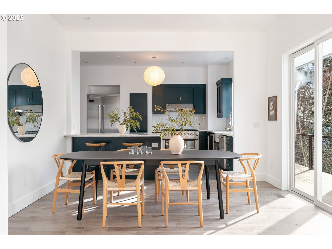
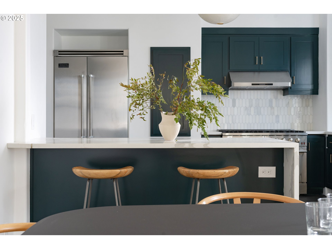
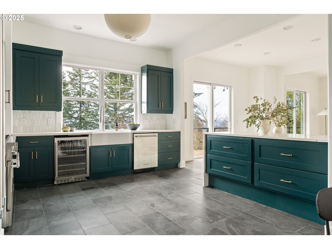
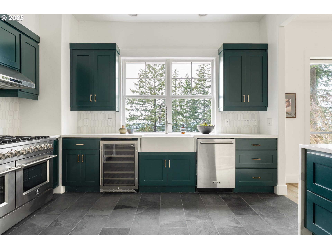
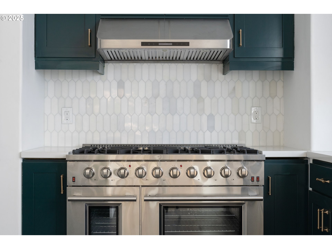
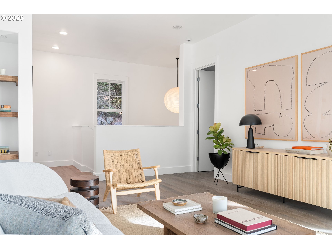
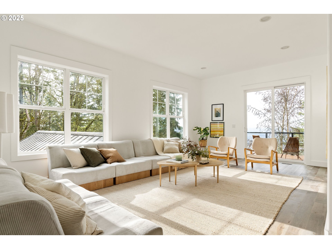
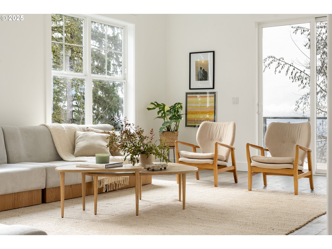
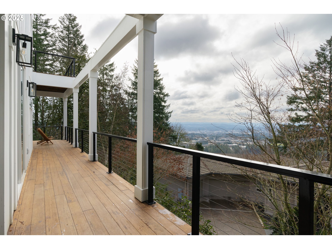
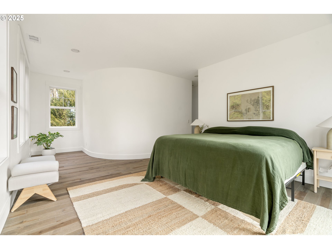
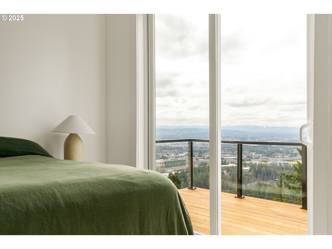
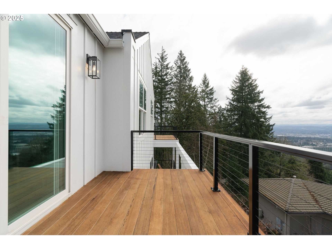
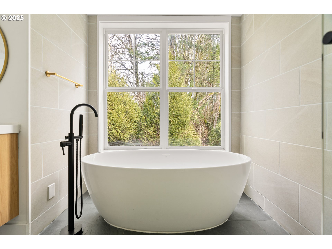
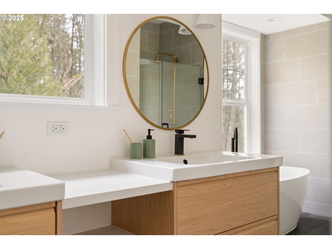
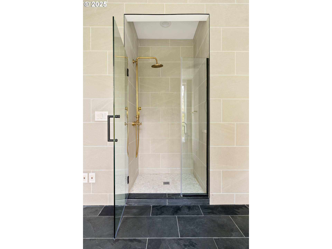
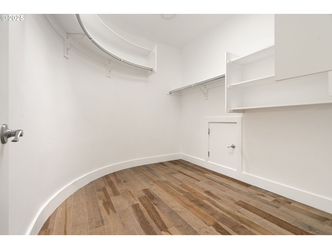
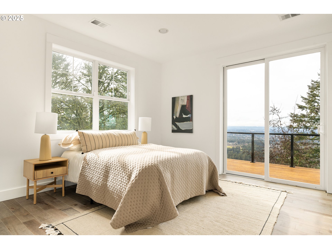
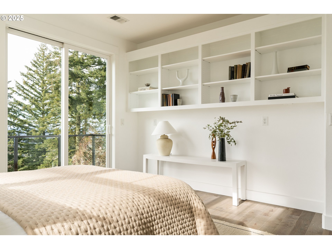
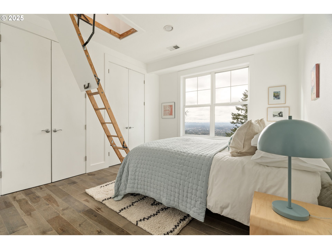
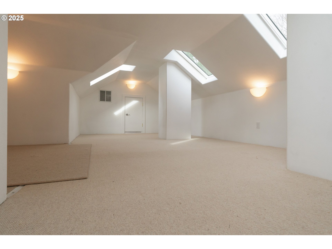
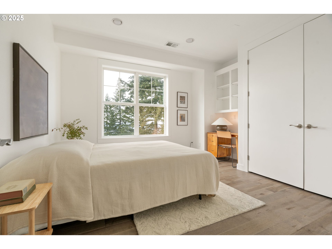
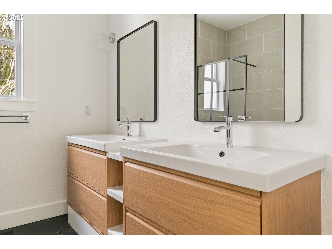
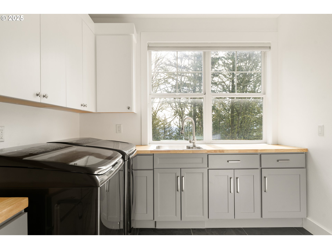
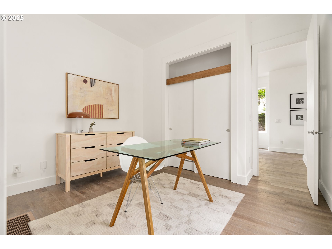
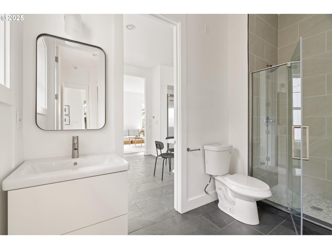
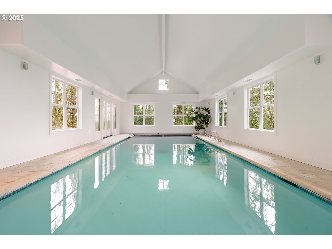
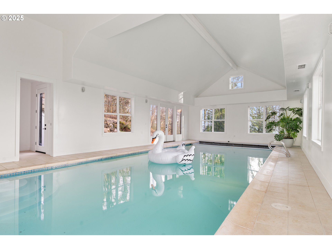
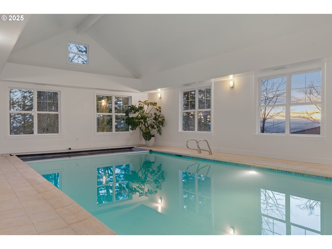
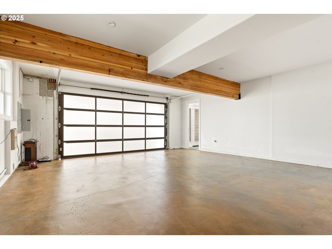
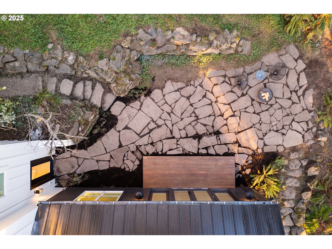
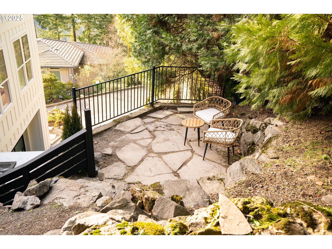
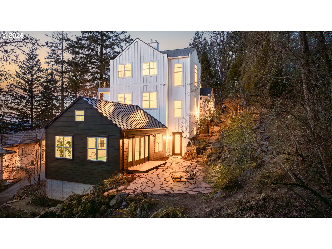
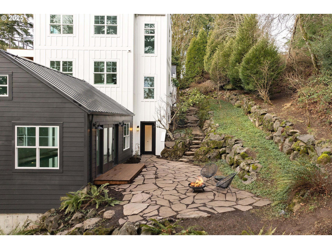
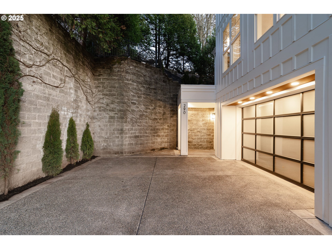
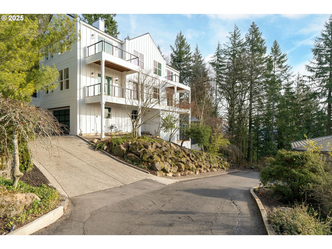
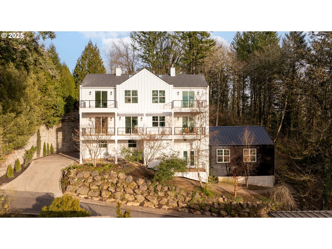
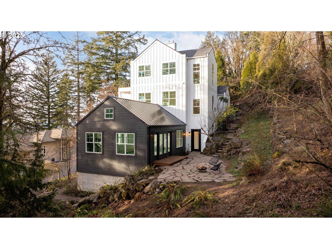
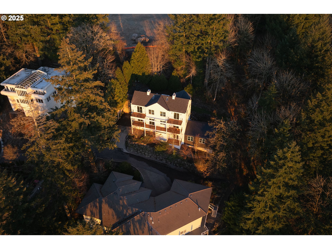
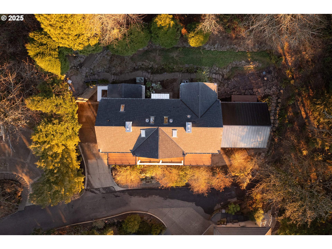
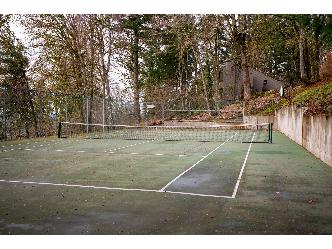
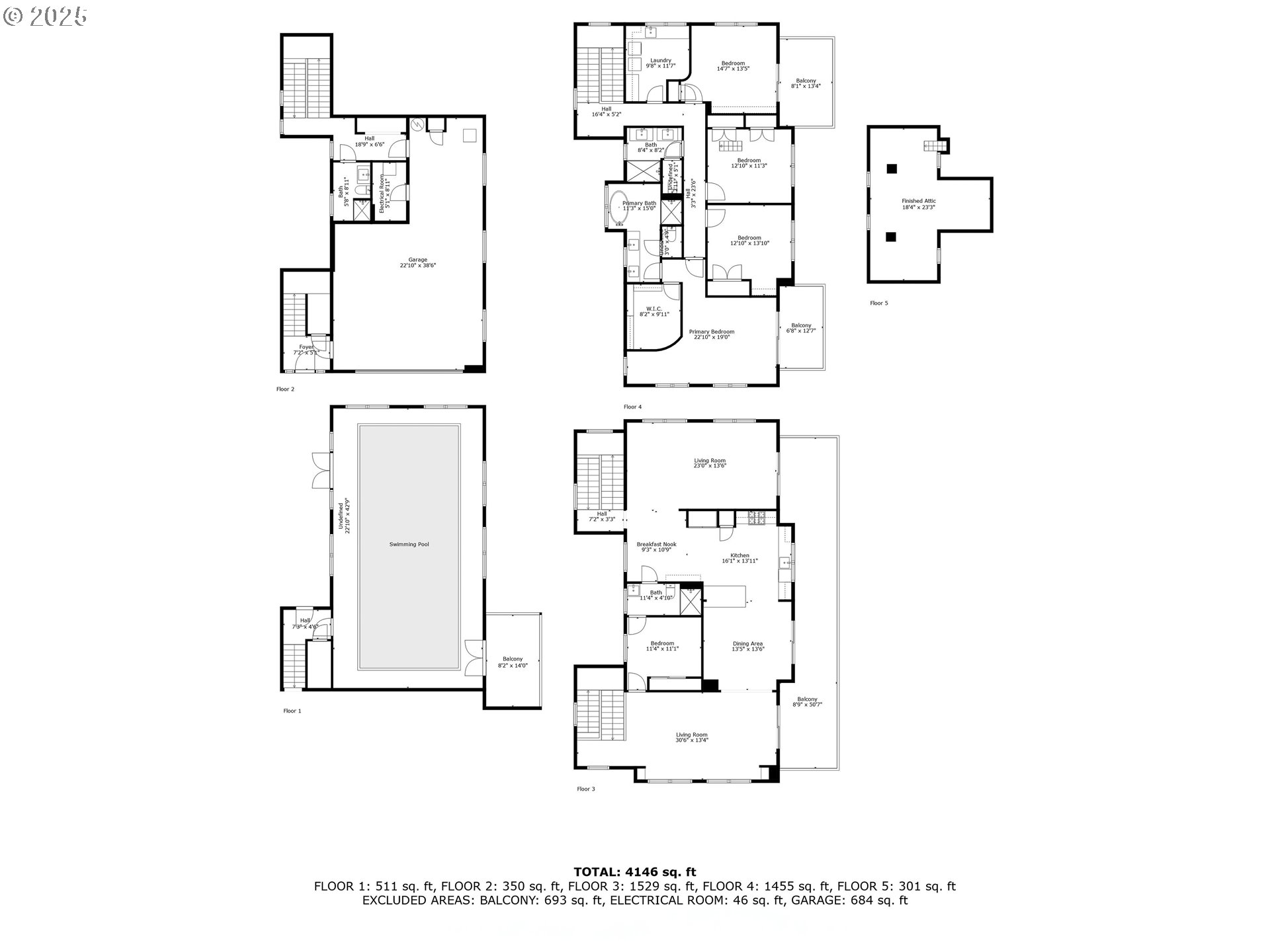
5 Beds
4 Baths
4,477 SqFt
Active
Scandinavian Modern Farmhouse - Perched atop the neighborhood and tucked into a private lot, the best views in the neighborhood in this custom contemporary modern estate with unparalleled exclusivity bordering the breathtaking Amaterra Winery vineyards. Enjoy Southwest facing views and incredible sunsets from this thoughtfully renovated home that boasts a Euro-inspired elegance and its very own attached indoor pool. Open-concept living flows seamlessly between the kitchen, dining and living room spaces. A large great room located on the main floor with glass doors that connect to the mahogany deck. The modern kitchen has updated natural slate flooring, a gas range, quartz countertops, Viking refrigerator and an eating nook. High ceilings on all levels give an airy lofted feel to all of the living spaces with walls of south windows that floodthe interior with natural light. Upper level features a dedicated primary suite with a spa-like bathroom, large walk-in closet, and a private balcony with valley views. The second bedroom has custom built-in shelving and a sliding glass door that leads to a private deck. The third bedroom has a 400 sq ft finished upper bonus level with skylights perfect for a studio, study or storage. A fourth bedroom, full bathroom and large laundry room complete the upper level. The luxe estate features an indoor pool for year round water activities. Glass french doors open to bringthe outdoors into the pool house with soaring vaulted ceilings creating a serene atmosphere filled with natural light. Featured throughout, all new: wood and slate tile flooring throughout, siding, roof, paint, lighting, decks with modern railing system. This unique, one of a kind property offers the perfect blend of modern turnkey living with privacy and convenience, located just minutes to St.Vincent Hospital, Nike, Intel, Catlin Gable and downtown. Plenty of parking with an oversized double car garage and large driveway.
Property Details | ||
|---|---|---|
| Price | $1,850,000 | |
| Bedrooms | 5 | |
| Full Baths | 4 | |
| Total Baths | 4 | |
| Property Style | Farmhouse,Modern | |
| Acres | 0.33 | |
| Stories | 3 | |
| Features | GarageDoorOpener,HardwoodFloors,HighCeilings,IndoorPool,Laundry,Quartz,Skylight,SlateFlooring,SoakingTub,WasherDryer | |
| Exterior Features | Patio,PrivateRoad | |
| Year Built | 2000 | |
| Subdivision | WEST HAVEN - SYLVAN | |
| Roof | Composition,Membrane | |
| Heating | ForcedAir | |
| Foundation | ConcretePerimeter | |
| Lot Description | Private,Sloped,Trees | |
| Parking Description | Driveway,OffStreet | |
| Parking Spaces | 3 | |
| Garage spaces | 3 | |
| Association Fee | 3300 | |
| Association Amenities | MaintenanceGrounds,RoadMaintenance,TennisCourt | |
Geographic Data | ||
| Directions | SW Leahy RD R on 88th, R on SW Stark to Moonridge Pl | |
| County | Washington | |
| Latitude | 45.517121 | |
| Longitude | -122.761925 | |
| Market Area | _148 | |
Address Information | ||
| Address | 290 SW MOONRIDGE PL | |
| Postal Code | 97225 | |
| City | Portland | |
| State | OR | |
| Country | United States | |
Listing Information | ||
| Listing Office | Modern Homes Collective | |
| Listing Agent | Rachel Smith | |
| Terms | Cash,Conventional | |
| Virtual Tour URL | https://www.youtube.com/watch?v=VVF9jUC5TAs | |
School Information | ||
| Elementary School | W Tualatin View | |
| Middle School | Cedar Park | |
| High School | Beaverton | |
MLS® Information | ||
| Days on market | 6 | |
| MLS® Status | Active | |
| Listing Date | Sep 25, 2025 | |
| Listing Last Modified | Oct 1, 2025 | |
| Tax ID | R1116 | |
| Tax Year | 2024 | |
| Tax Annual Amount | 17396 | |
| MLS® Area | _148 | |
| MLS® # | 725909722 | |
Map View
Contact us about this listing
This information is believed to be accurate, but without any warranty.

