View on map Contact us about this listing
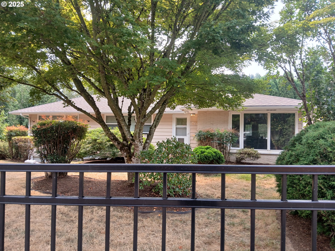
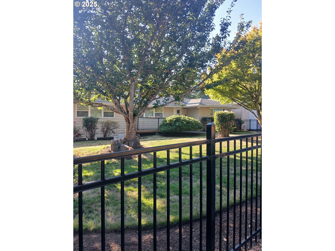
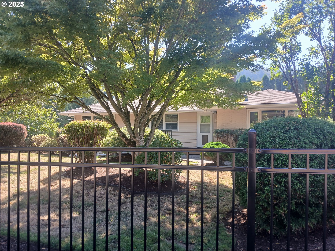
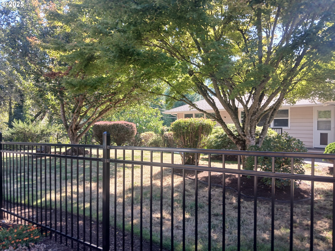
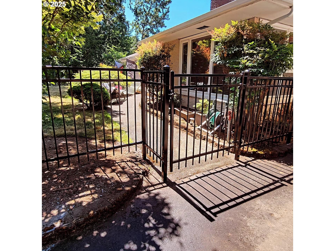
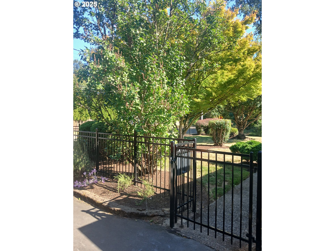
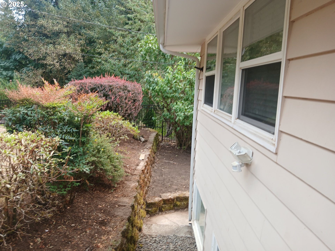
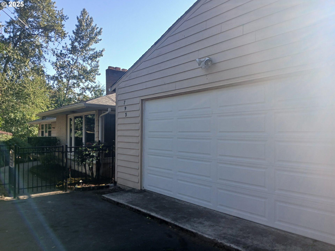
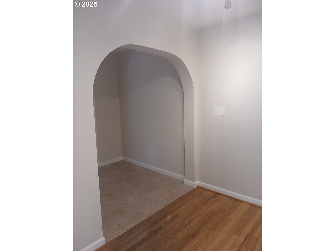
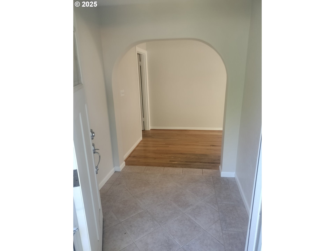
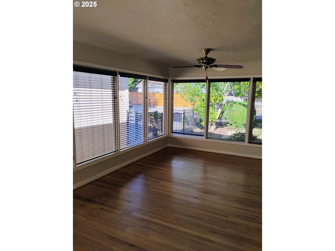
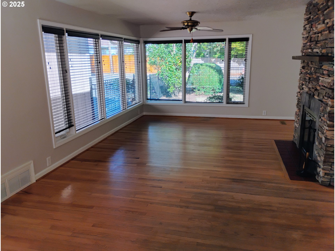
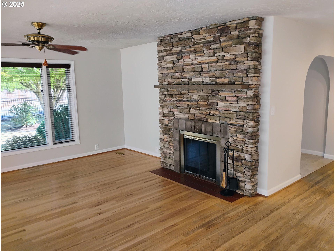
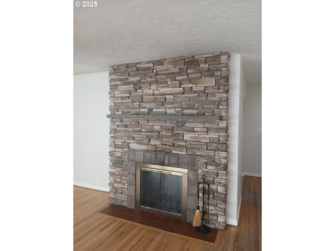
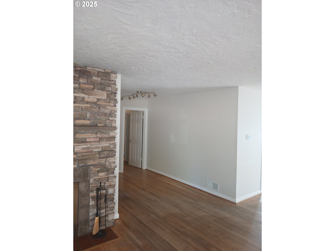
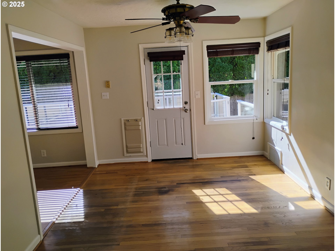
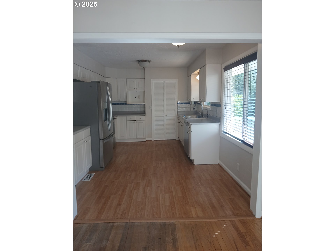
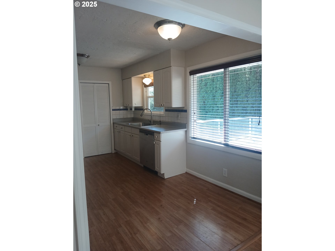
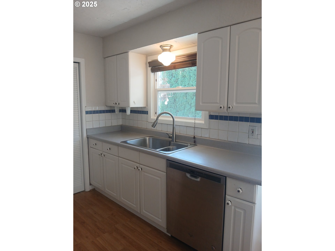
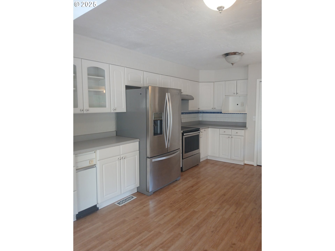
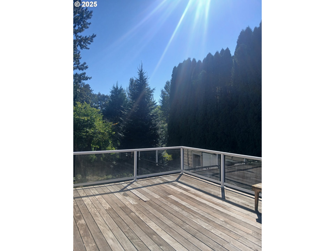
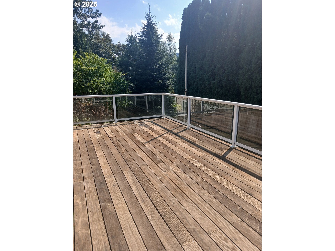
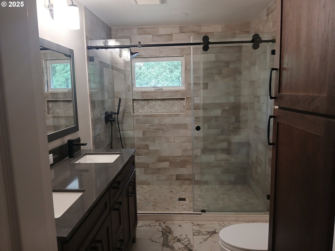
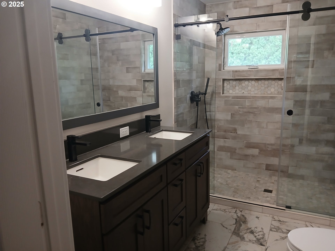
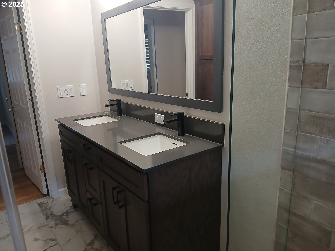
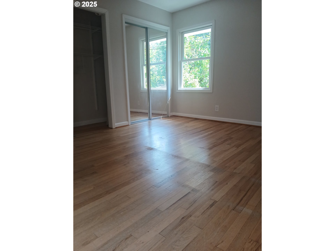
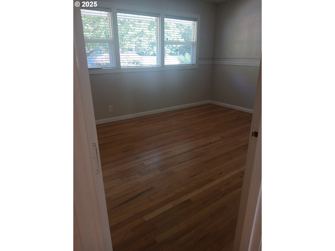
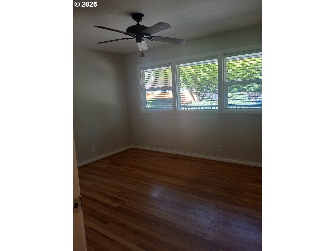
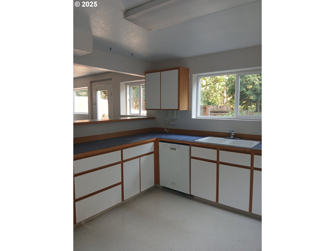
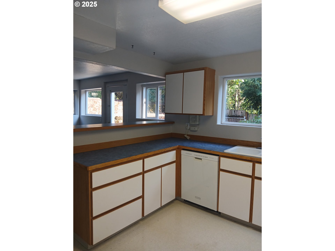
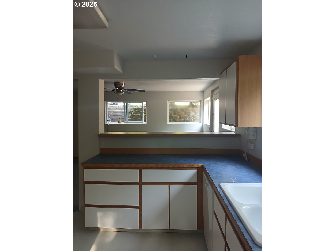
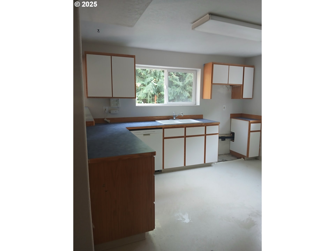
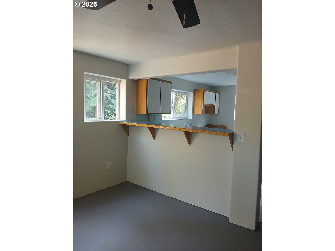
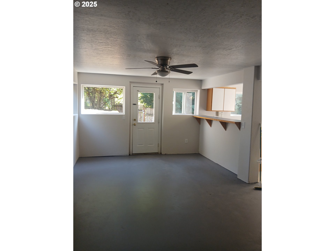
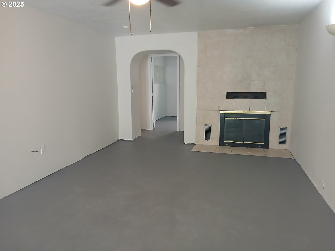
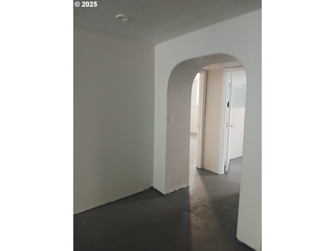
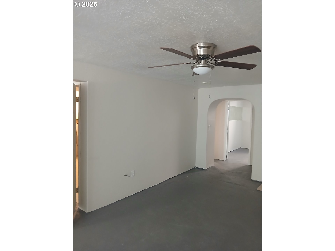
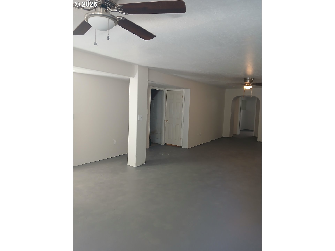
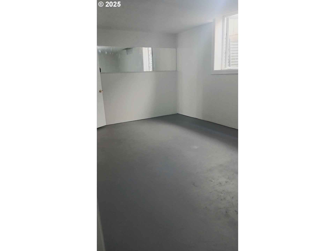
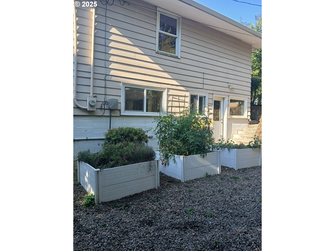
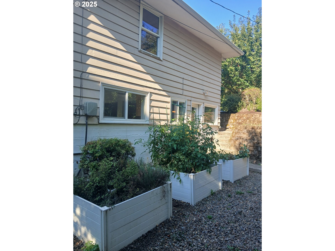
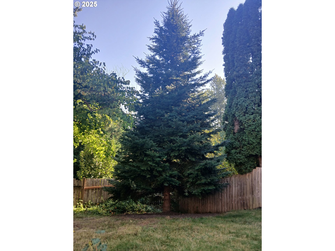
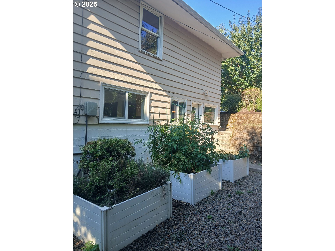
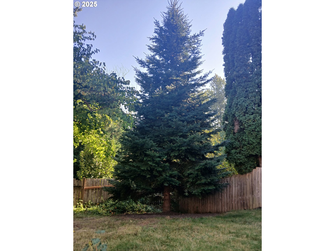
5 Beds
2 Baths
2,820 SqFt
Active
This mid-century charmer truly has it all! An arched entry-way welcomes you into this light-filled beauty featuring all new gorgeous interior paint! The main level has hardwood floors, a beautiful stone fireplace and charming kitchen with stainless steel appliances. The large deck off of the dining room overlooks towering arborvitae and neigboring trees! Owner's spared no expense with the stunning main bathroom remodel including marble floors, quartz counters, custom tile and a gorgeous walk in shower! The lower level has two separate entrances, a full kitchen,a full bathroom, a fireplace and two bedrooms with large egress windows. The lower level is a perfect set up for potential rental income or multi-generational living. The detached garage is approximately 900 square feet with it's own 100 amp electrical panel..imagine the possibilities! The curb appeal shows true pride of ownership! The professional landscaping and new black aluminum, life-time fence enhances the exterior appeal of the classic mid century look! This home also features vinyl, double-paned windows throughout, central air-conditioning and two new exterior doors. The location is superb and is 1/2 mile from downtown Gresham and is in close proximity to Main city Park and the Springwater Corridor trail as well as super convenient to shopping and schools! The roof was a complete tear off when replaced and has a good 20 years left! Central AC installed in 2020. This is a fantastic property and one any buyer would be proud to call their "forever" home!
Property Details | ||
|---|---|---|
| Price | $575,000 | |
| Bedrooms | 5 | |
| Full Baths | 2 | |
| Total Baths | 2 | |
| Property Style | DaylightRanch | |
| Acres | 0.29 | |
| Stories | 2 | |
| Features | CeilingFan,ConcreteFloor,GarageDoorOpener,HardwoodFloors,LaminateFlooring,Laundry,Marble,Quartz,SeparateLivingQuartersApartmentAuxLivingUnit,TileFloor,WasherDryer,WoodFloors | |
| Exterior Features | Deck,Fenced,Porch,PublicRoad,RaisedBeds,ToolShed,XeriscapeLandscaping,Yard | |
| Year Built | 1953 | |
| Fireplaces | 2 | |
| Roof | Composition | |
| Heating | ForcedAir | |
| Foundation | ConcretePerimeter | |
| Accessibility | AccessibleDoors,AccessibleEntrance,AccessibleFullBath,GarageonMain,NaturalLighting,Parking,WalkinShower | |
| Lot Description | GentleSloping,Level,OnBusline,Trees | |
| Parking Description | Driveway,RVAccessParking | |
| Parking Spaces | 4 | |
| Garage spaces | 4 | |
Geographic Data | ||
| Directions | Powell to South on S.E. Roberts | |
| County | Multnomah | |
| Latitude | 45.490945 | |
| Longitude | -122.424956 | |
| Market Area | _144 | |
Address Information | ||
| Address | 795 SE ROBERTS AVE | |
| Postal Code | 97080 | |
| City | Gresham | |
| State | OR | |
| Country | United States | |
Listing Information | ||
| Listing Office | Century 21 North Homes Realty | |
| Listing Agent | Tracy Thomas | |
| Terms | Cash,Conventional,FHA,VALoan | |
School Information | ||
| Elementary School | East Gresham | |
| Middle School | Dexter McCarty | |
| High School | Gresham | |
MLS® Information | ||
| Days on market | 6 | |
| MLS® Status | Active | |
| Listing Date | Sep 25, 2025 | |
| Listing Last Modified | Oct 1, 2025 | |
| Tax ID | R339385 | |
| Tax Year | 2024 | |
| Tax Annual Amount | 5642 | |
| MLS® Area | _144 | |
| MLS® # | 205858152 | |
Map View
Contact us about this listing
This information is believed to be accurate, but without any warranty.

