View on map Contact us about this listing
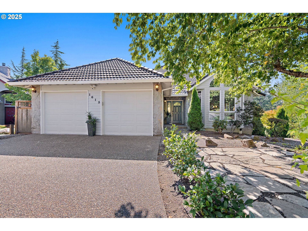
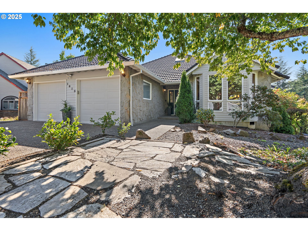
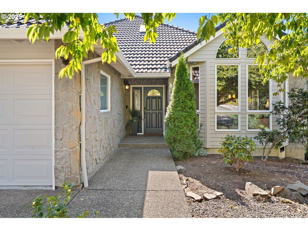
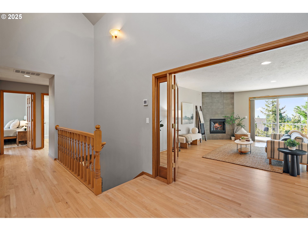
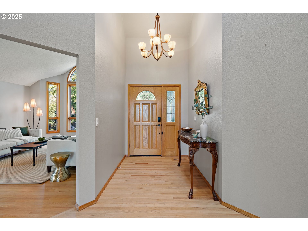
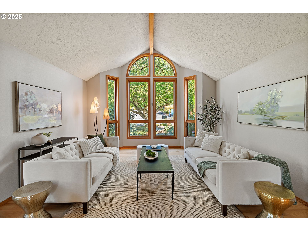
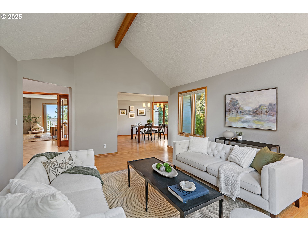
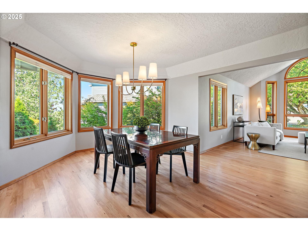
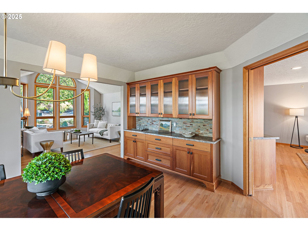
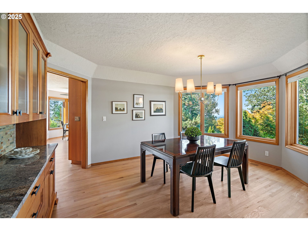
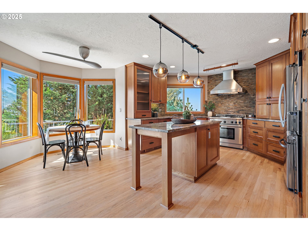
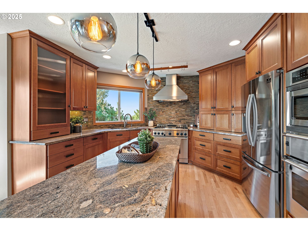
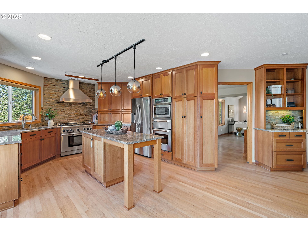
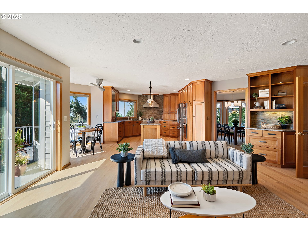
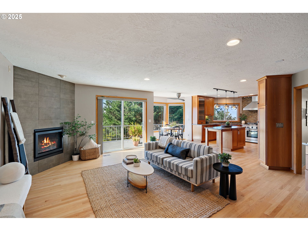
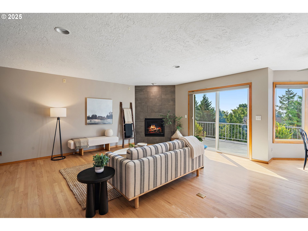
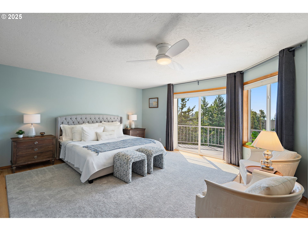
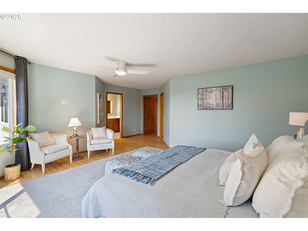
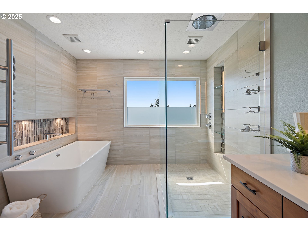
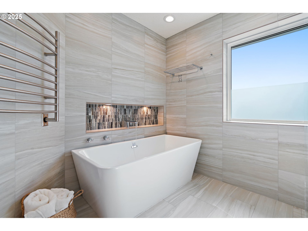
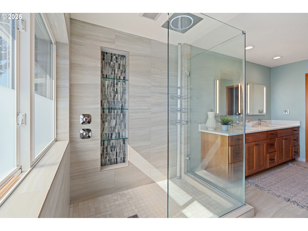
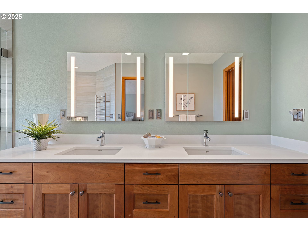
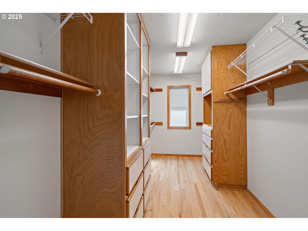
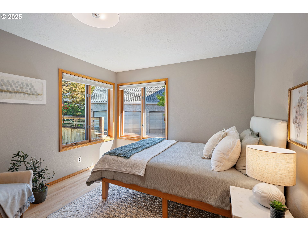
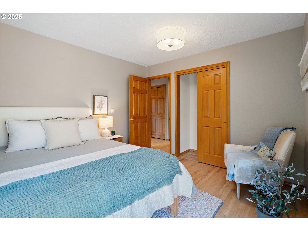
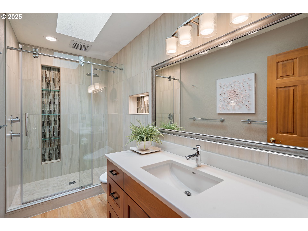
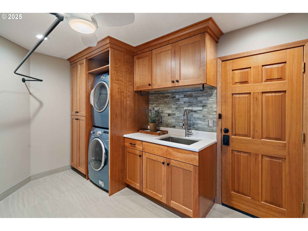
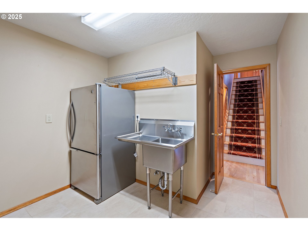
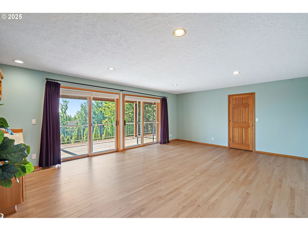
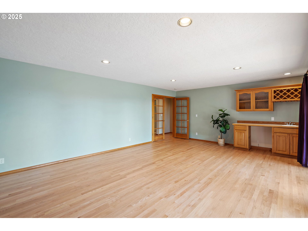
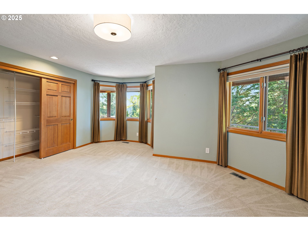
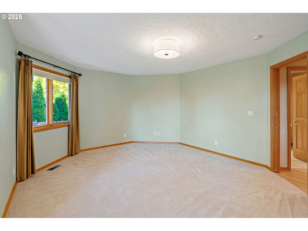
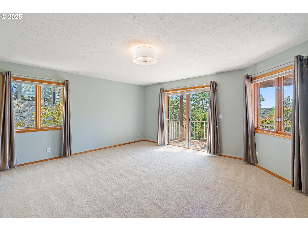
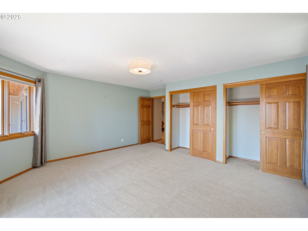
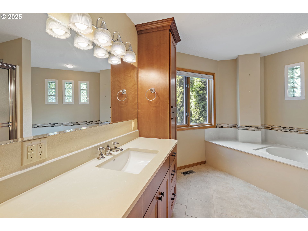
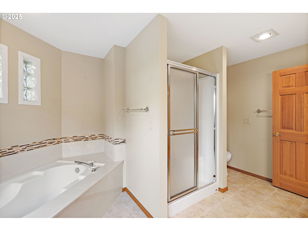
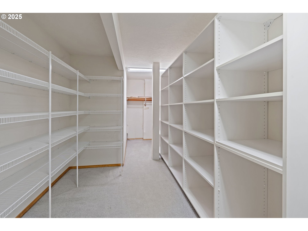
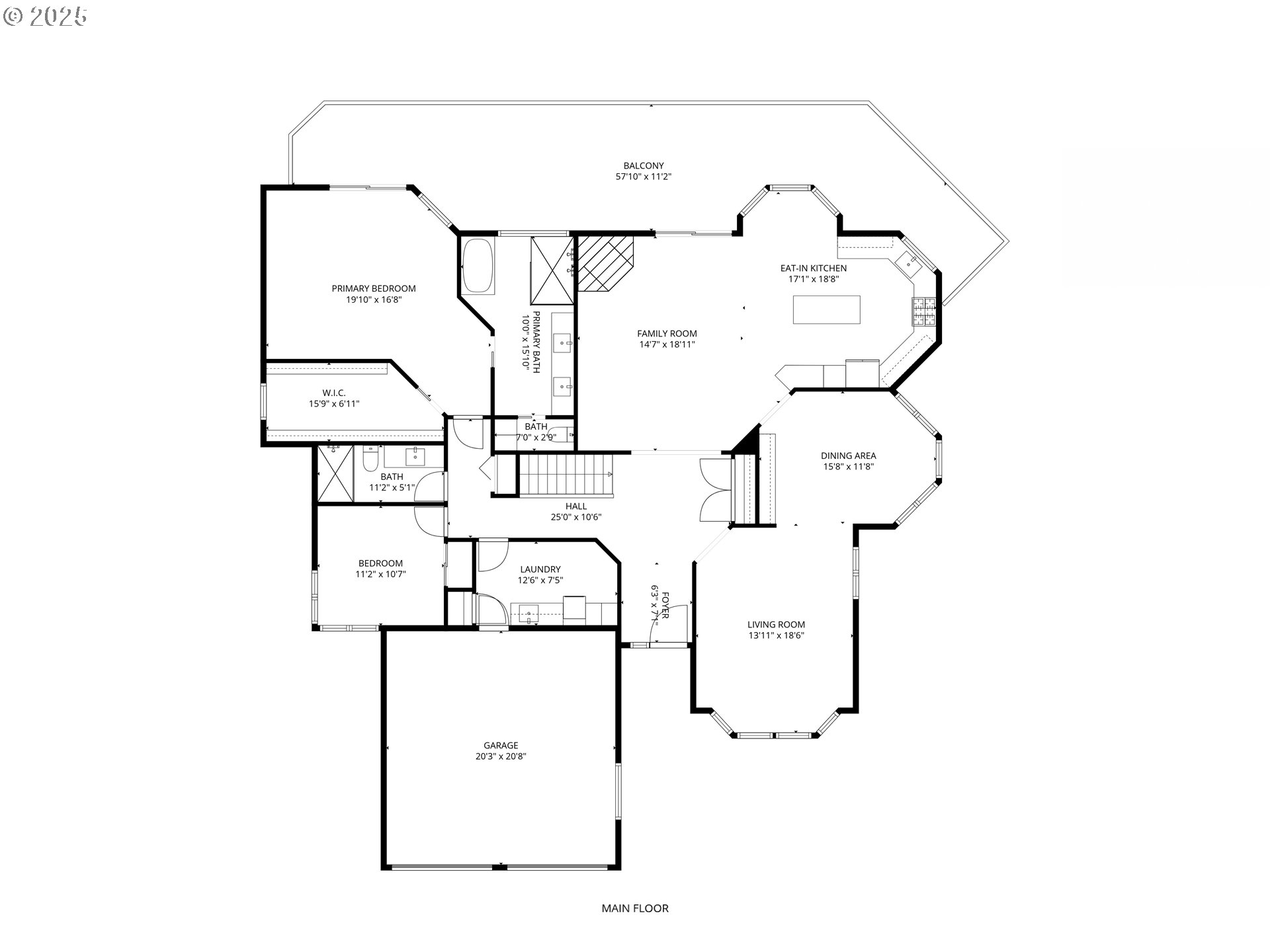
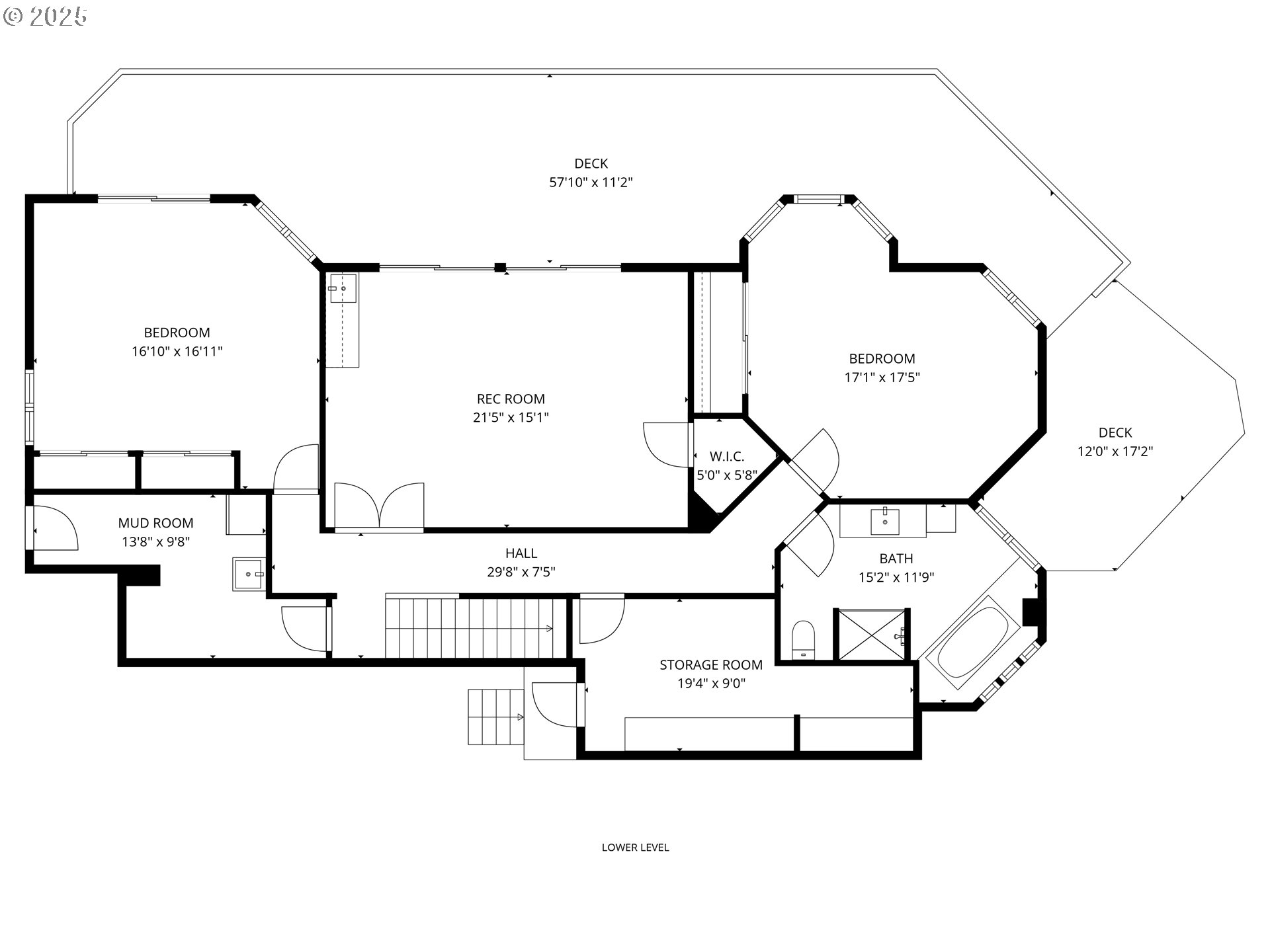
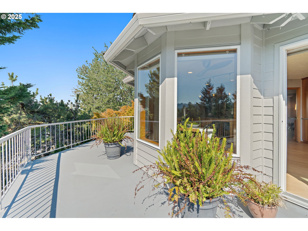
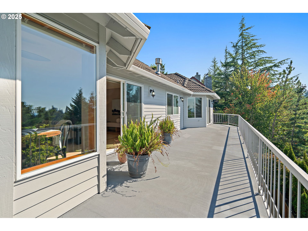
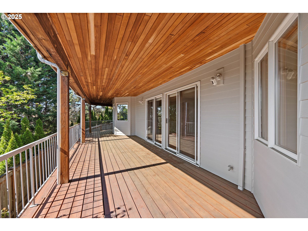
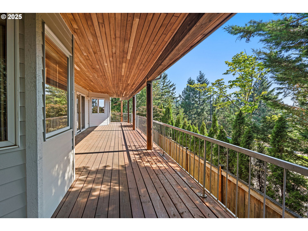
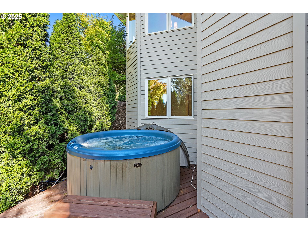
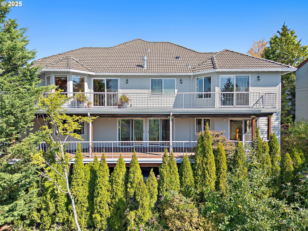
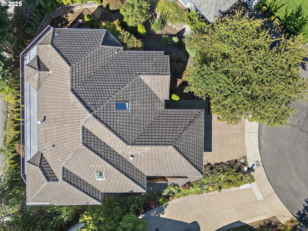
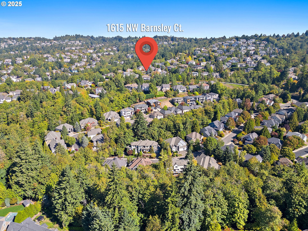
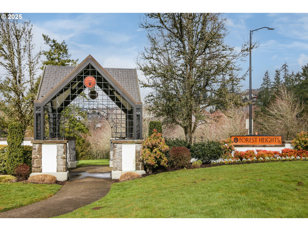
4 Beds
3 Baths
3,926 SqFt
Active
Main-level living with a sweeping view in Forest Heights! This home puts the primary suite, second bedroom, 2 full baths, and laundry all on the main floor, so everyday life is easy and convenient.As you step inside onto the gorgeous solid hardwoods that you will find throughout most of this home, you will love the welcoming vaulted entry. Adjacent to the entry is the airy vaulted living room with architectural windows that opens to a spacious dining room with a built-in buffet and china cabinet, perfect for gatherings. The remodeled kitchen has had a beautiful, rich remodel, with upgraded finishes and plenty of space to cook and entertain. Just off the kitchen is a bright nook and the comfortable family room with a cozy fireplace—this is where the west-facing views start to steal the show.The spacious main-floor primary suite also takes in those views, and the absolutely luxurious remodeled bath has all the bells and whistles: with a large zero threshold rain shower, modern soaking tub, and a walk-in closet. A second bedroom and full bath on this level give guests or family their own space, and the beautiful laundry room is generously sized and super functional.Downstairs, the home really stretches out with two more bedrooms, another full bath, and a huge rec room that opens to the back deck. The side entry could allow for the lower level to be a separate living quarters. Storage is abundant in this home, with space for everything you want tucked away. And don’t miss the hot tub, ready to melt away the stress of your day.If you love nature and a strong sense of community, you’ll love living in Forest Heights. With miles of walking trails, private parks, and planned events for all ages, it’s one of the most desirable and well-maintained neighborhoods in the Portland metro area. —just minutes from downtown, Nike, and Intel in the sought-after Lincoln High School district. [Home Energy Score = 6. HES Report at https://rpt.greenbuildingregistry.com/hes/OR10237210]
Property Details | ||
|---|---|---|
| Price | $875,000 | |
| Bedrooms | 4 | |
| Full Baths | 3 | |
| Total Baths | 3 | |
| Property Style | DaylightRanch,Traditional | |
| Acres | 0.21 | |
| Stories | 2 | |
| Features | CeilingFan,DualFlushToilet,GarageDoorOpener,Granite,HardwoodFloors,Laundry,Quartz,Skylight,SoakingTub,TileFloor,VaultedCeiling,WasherDryer | |
| Exterior Features | CoveredDeck,Deck,FreeStandingHotTub,GuestQuarters,Porch,SecurityLights,Sprinkler,Yard | |
| Year Built | 1992 | |
| Fireplaces | 1 | |
| Roof | Tile | |
| Heating | ForcedAir95Plus,HeatPump | |
| Foundation | Slab | |
| Accessibility | CaregiverQuarters,GarageonMain,MainFloorBedroomBath,RollinShower,UtilityRoomOnMain,WalkinShower | |
| Lot Description | Cul_de_sac | |
| Parking Description | Driveway,OnStreet | |
| Parking Spaces | 2 | |
| Garage spaces | 2 | |
| Association Fee | 423 | |
| Association Amenities | Commons,MaintenanceGrounds,Management,MeetingRoom,SnowRemoval | |
Geographic Data | ||
| Directions | NW Miller Rd to NW Hazeltine St to NW Barnsley Ct. | |
| County | Multnomah | |
| Latitude | 45.534814 | |
| Longitude | -122.767094 | |
| Market Area | _148 | |
Address Information | ||
| Address | 1615 NW BARNSLEY CT | |
| Postal Code | 97229 | |
| City | Portland | |
| State | OR | |
| Country | United States | |
Listing Information | ||
| Listing Office | ELEETE Real Estate | |
| Listing Agent | Julie Williams | |
| Terms | Cash,Conventional | |
| Virtual Tour URL | https://www.zillow.com/view-imx/8fa1b8ef-a1bc-42c0-8118-47903891c508?wl=true&setAttribution=mls&initialViewType=pano | |
School Information | ||
| Elementary School | Forest Park | |
| Middle School | West Sylvan | |
| High School | Lincoln | |
MLS® Information | ||
| Days on market | 6 | |
| MLS® Status | Active | |
| Listing Date | Sep 25, 2025 | |
| Listing Last Modified | Oct 1, 2025 | |
| Tax ID | R255226 | |
| Tax Year | 2024 | |
| Tax Annual Amount | 17433 | |
| MLS® Area | _148 | |
| MLS® # | 295898477 | |
Map View
Contact us about this listing
This information is believed to be accurate, but without any warranty.

