View on map Contact us about this listing
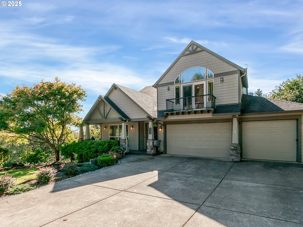
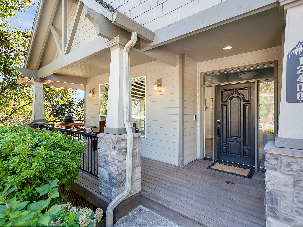
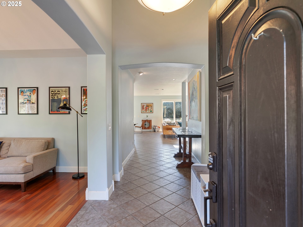
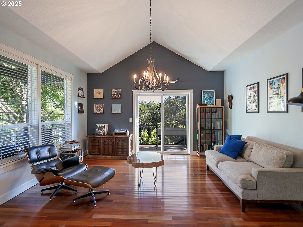
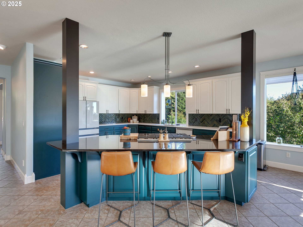
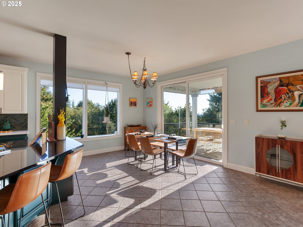
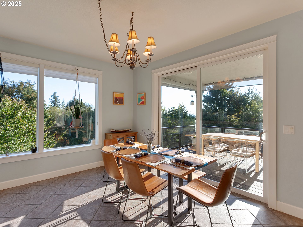
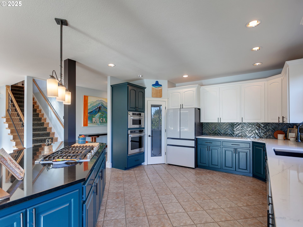
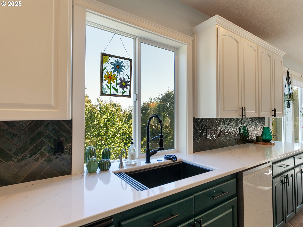
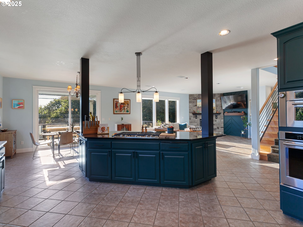
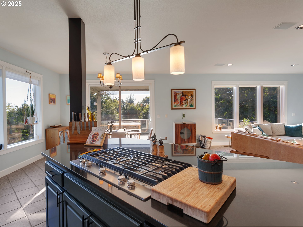
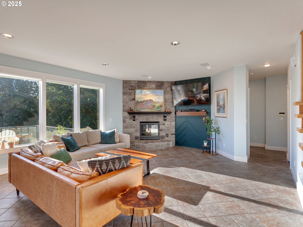
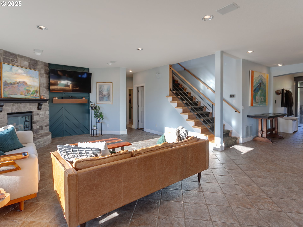
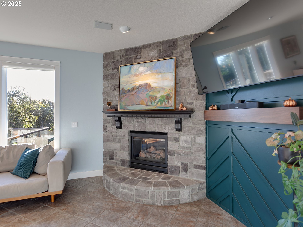
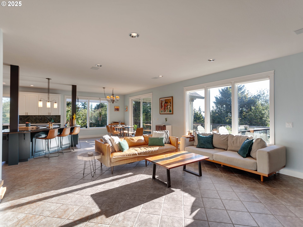
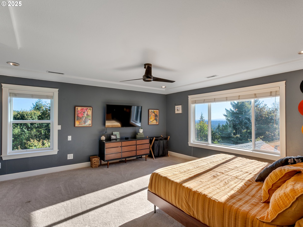
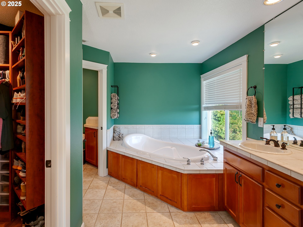
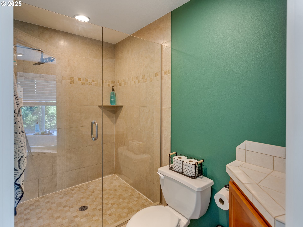
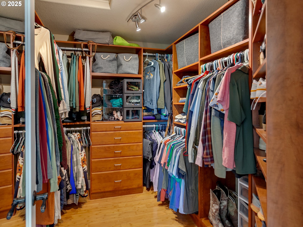
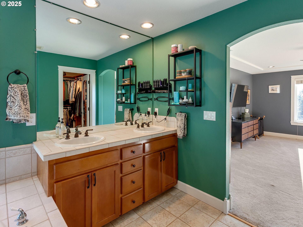
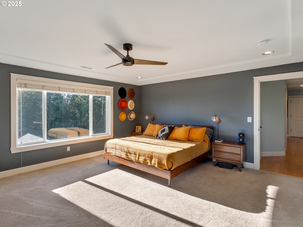
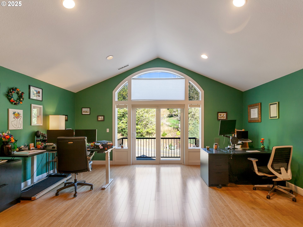
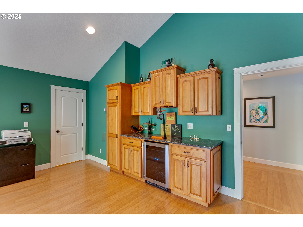
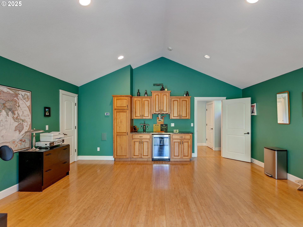
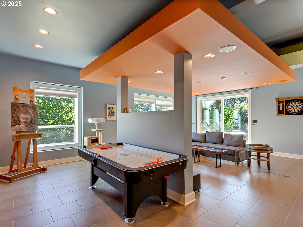
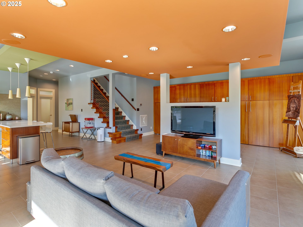
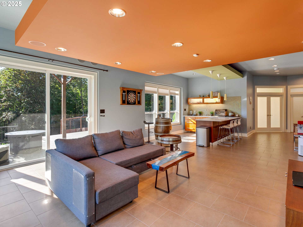
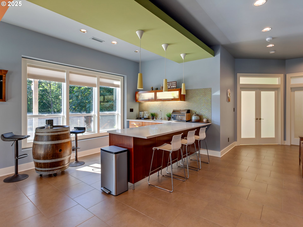
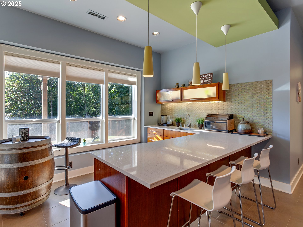
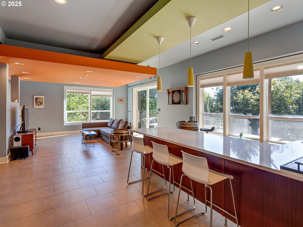
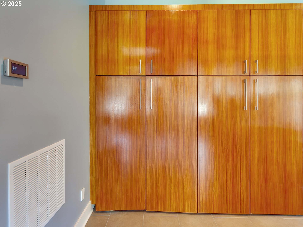
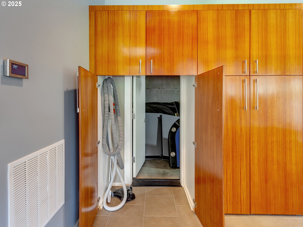
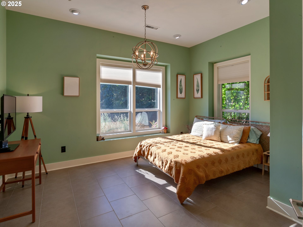
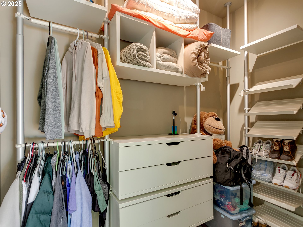
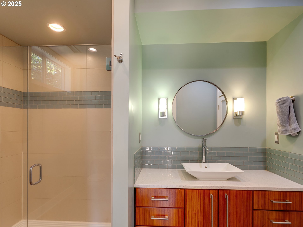
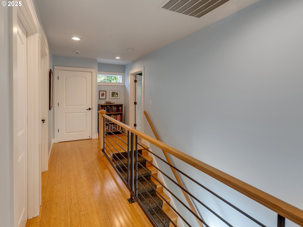
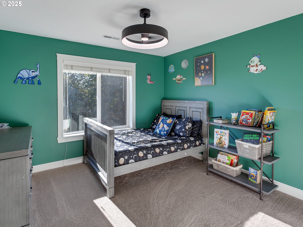
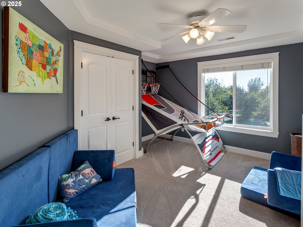
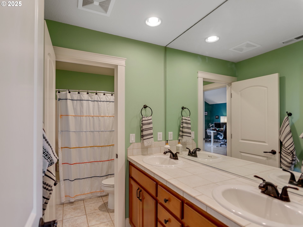
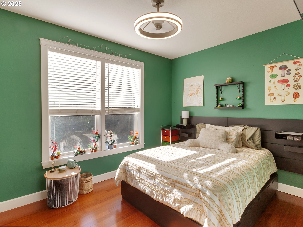
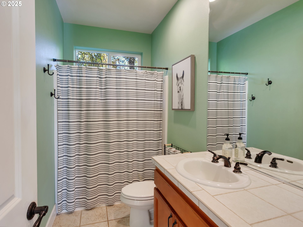
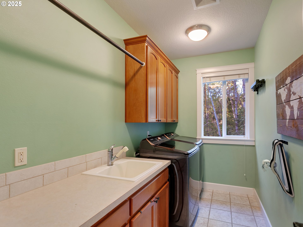
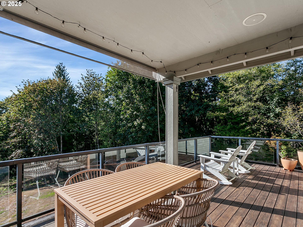
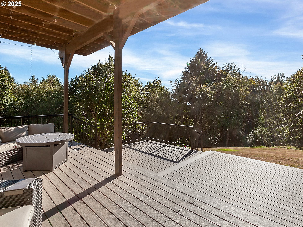
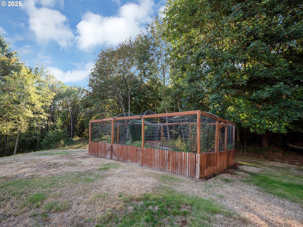
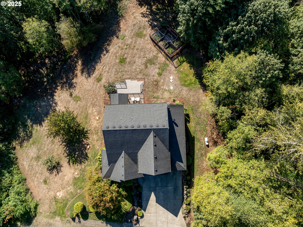
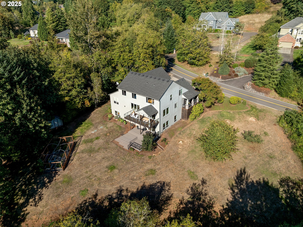
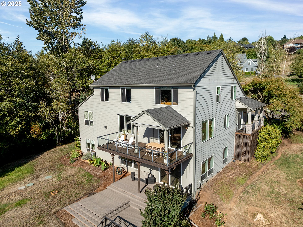
5 Beds
4 Baths
4,489 SqFt
Active
Stunning Contemporary Craftsmen located in Summer Hills! An abundance of natural light greets you upon entry. Moving through the open layout you encounter the kitchen and living room that lead you to the covered patio with territorial views. The formal dining room offers the perfect space for family gatherings. A massive ensuite primary has a walk-in closet, jetted soaking tub and large walk in-shower. The oversized bonus room is great for movie nights, a play room or home office. The lower level offers a variety of uses, ideal for entertaining, house guests or multigenerational living. With its modern design and quartz counter wet bar your parties will be a hit! **Don’t miss the hidden door that takes you to extra storage!** The kitchen includes quartz countertops, eat-in island, gas range, newer refrigerator and dishwasher. Other perks include composite decking, central vacuum system, EV charger, built in speaker system throughout home, a hardwired security system, a new furnace installed in '24 that comes with a transferable 10 yr warranty and maintenance plan with servicing every 6 months. Nature comes to you in this truly serene space where it is common to have deer and other wildlife pay you a visit. Enjoy the fenced garden & fire pit on this large private lot that backs to 100’s of acres of woodland that feels like your own world. The Summer Hills community features 350 acres of jointly owned property consisting of miles of groomed trails suited for hiking and biking. You have your very own private entrance into this trail system right in your own backyard. You don’t want to miss this one!
Property Details | ||
|---|---|---|
| Price | $1,200,000 | |
| Bedrooms | 5 | |
| Full Baths | 4 | |
| Total Baths | 4 | |
| Property Style | Contemporary,Craftsman | |
| Acres | 1.08 | |
| Stories | 3 | |
| Features | AirCleaner,BambooFloor,CentralVacuum,EngineeredHardwood,GarageDoorOpener,HighCeilings,JettedTub,Quartz | |
| Exterior Features | CoveredDeck,CoveredPatio,Deck,FirePit,Garden,Patio,Yard | |
| Year Built | 2002 | |
| Fireplaces | 1 | |
| Roof | Composition | |
| Heating | HeatPump | |
| Foundation | ConcretePerimeter | |
| Accessibility | GarageonMain | |
| Lot Description | GentleSloping,Wooded | |
| Parking Description | Driveway | |
| Parking Spaces | 3 | |
| Garage spaces | 3 | |
| Association Fee | 995 | |
| Association Amenities | Commons,Management | |
Geographic Data | ||
| Directions | WARD RD ETO DAVIS RD, E PAST 212TH AVE FOLLOW INTO SUMMER HILLS 1ST HOME ON L | |
| County | Clark | |
| Latitude | 45.712371 | |
| Longitude | -122.429722 | |
| Market Area | _62 | |
Address Information | ||
| Address | 12408 NE 238TH AVE | |
| Postal Code | 98606 | |
| City | BrushPrairie | |
| State | WA | |
| Country | United States | |
Listing Information | ||
| Listing Office | Premiere Property Group, LLC | |
| Listing Agent | John McKay | |
| Terms | Cash,Conventional | |
| Virtual Tour URL | https://tinyurl.com/12408NE238thRMLS | |
School Information | ||
| Elementary School | Hockinson | |
| Middle School | Hockinson | |
| High School | Hockinson | |
MLS® Information | ||
| Days on market | 6 | |
| MLS® Status | Active | |
| Listing Date | Sep 25, 2025 | |
| Listing Last Modified | Oct 1, 2025 | |
| Tax ID | 206685254 | |
| Tax Year | 2024 | |
| Tax Annual Amount | 8608 | |
| MLS® Area | _62 | |
| MLS® # | 497121932 | |
Map View
Contact us about this listing
This information is believed to be accurate, but without any warranty.

