View on map Contact us about this listing
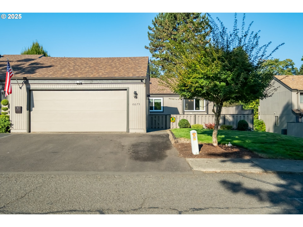
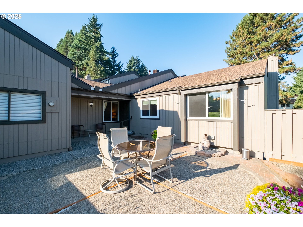
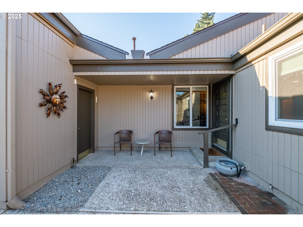
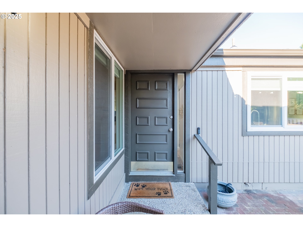
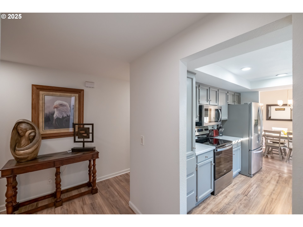
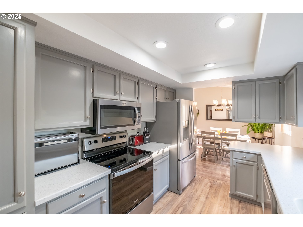
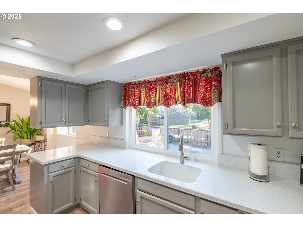
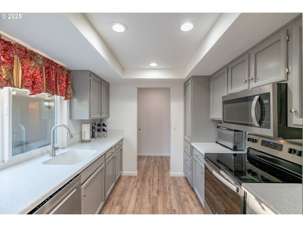
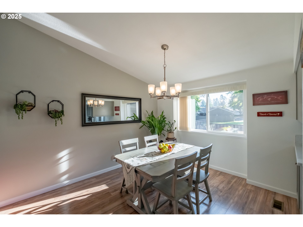
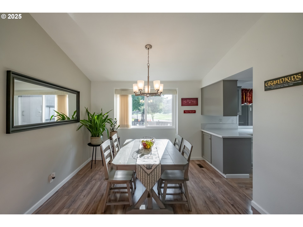
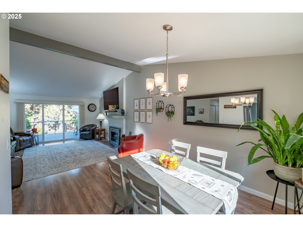
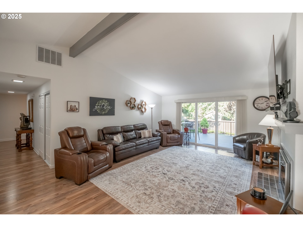
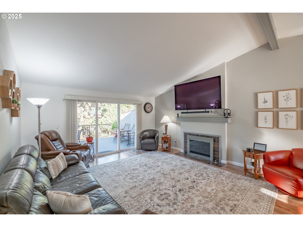
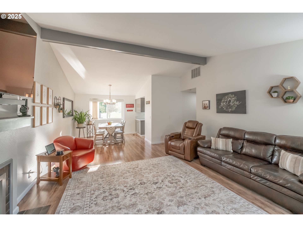
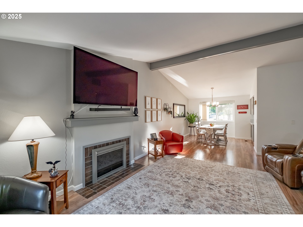
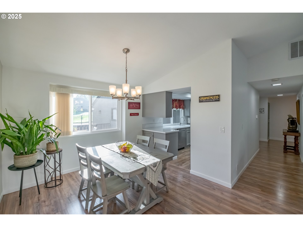
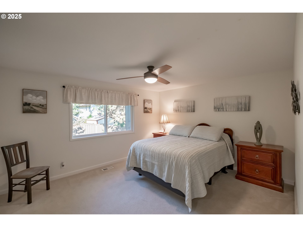
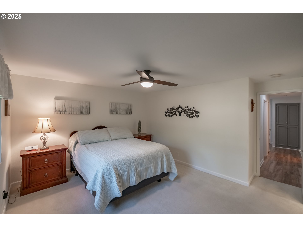
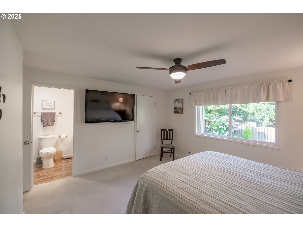
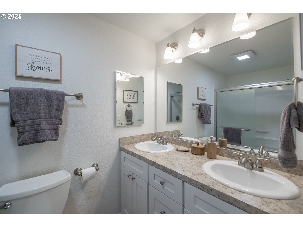
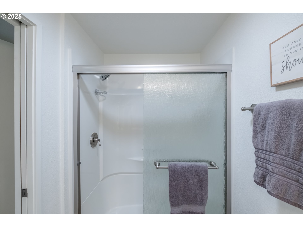
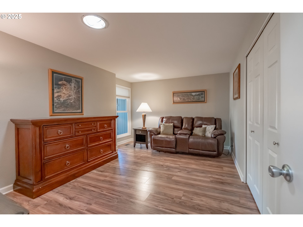
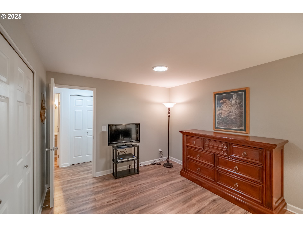
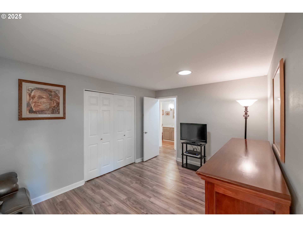
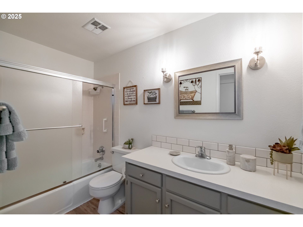
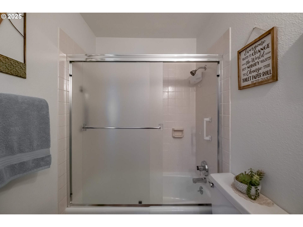
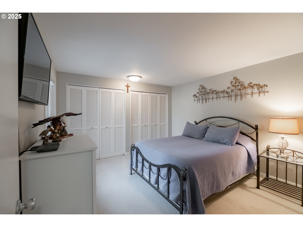
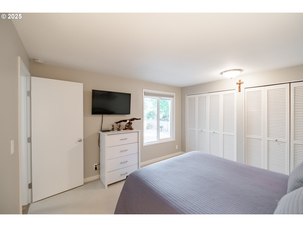
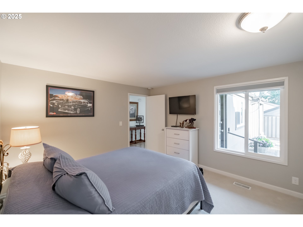
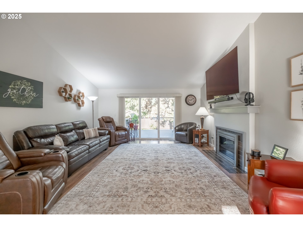
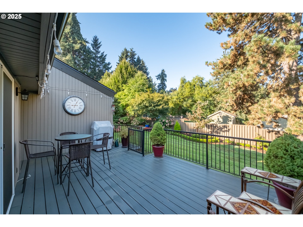
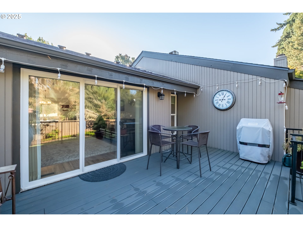
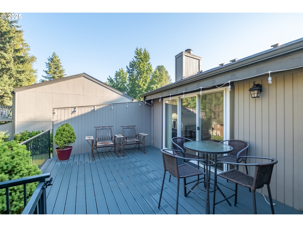
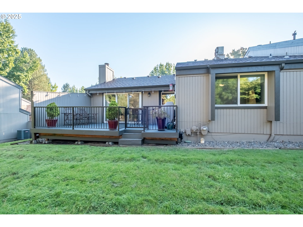
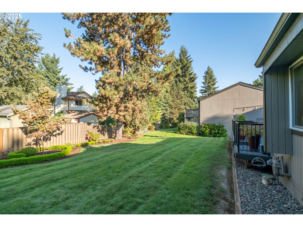
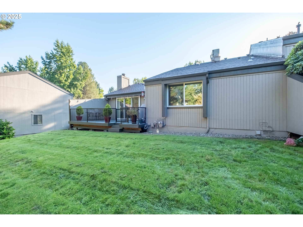
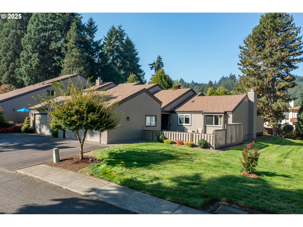
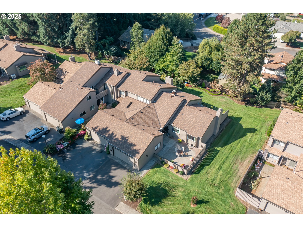
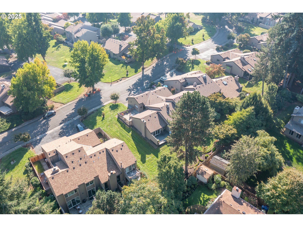
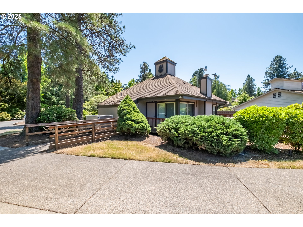
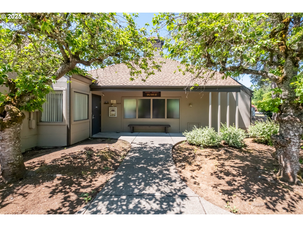
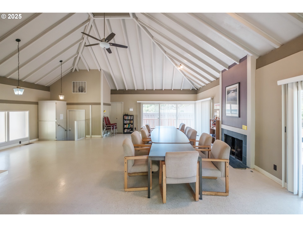
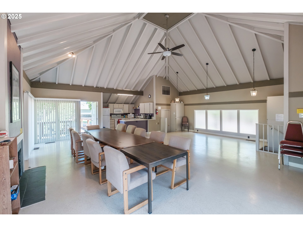
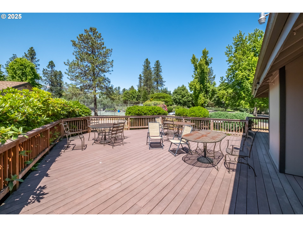
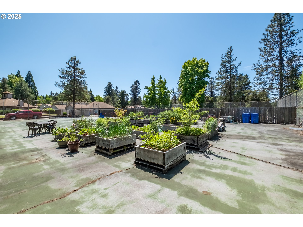
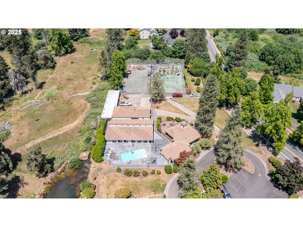
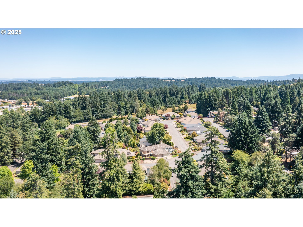
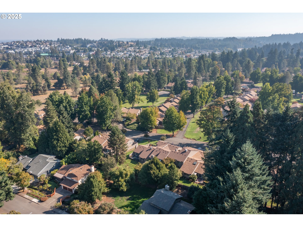
3 Beds
2 Baths
1,482 SqFt
Pending
Beautifully Updated Single Level Condo in Battlecreek Commons. Welcome to this 3 bedroom, 2 bathroom, 1482 sqft condo in one of South Salems most desirable communities! Thoughtfully updated throughout, this single level condo blends modern finishes with effortless living. Inside, you will find vaulted ceilings in the dining and living rooms, a cozy gas fireplace, and an abundance of natural light. The kitchen shines with refinished cabinets, Corian counters, and stainless stainless steel appliances. Both bathrooms have been refreshed, with the main bath featuring quartz counters and a subway tile backsplash, while the ensuite offers a step in shower. Central Heating and AC. New floors, interior paint, vinyl windows, and so much more in 2018. The Trex deck was added in 2021, fresh exterior paint in 2024, and a brand new roof in 2025. The private front courtyard and large rear deck create inviting spaces for relaxation or entertaining. A spacious 2 car garage adds convenience and storage. Life at Battlecreek Commons means more than just a home, it is a lifestyle. This well managed HOA covers exterior maintenance, landscaping, water, and sewer, while offering incredible amenities such as indoor and outdoor pools, tennis courts, clubhouse, community garden, and expansive green spaces. Enjoy the walkable, park like setting just minutes to I5, shopping, dining, and downtown Salem. Whether you are downsizing or seeking easy, single level living in a vibrant yet peaceful neighborhood, this will not disappoint. Move in ready, so schedule your tour today and see why so many love calling Battlecreek Commons home!
Property Details | ||
|---|---|---|
| Price | $379,900 | |
| Bedrooms | 3 | |
| Full Baths | 2 | |
| Total Baths | 2 | |
| Property Style | Stories1,Townhouse | |
| Stories | 1 | |
| Features | CeilingFan,HighSpeedInternet,LaminateFlooring,Laundry,Quartz,VaultedCeiling,VinylFloor | |
| Exterior Features | Deck,Fenced,Patio,Porch,Yard | |
| Year Built | 1975 | |
| Fireplaces | 1 | |
| Roof | Composition | |
| Heating | ForcedAir | |
| Foundation | ConcretePerimeter | |
| Accessibility | AccessibleFullBath,AccessibleHallway,GarageonMain,GroundLevel,MainFloorBedroomBath,MinimalSteps,OneLevel,UtilityRoomOnMain,WalkinShower | |
| Lot Description | Commons,GentleSloping,GreenBelt,Private,PrivateRoad,Trees | |
| Parking Description | Secured | |
| Parking Spaces | 2 | |
| Garage spaces | 2 | |
| Association Fee | 587 | |
| Association Amenities | AllLandscaping,Commons,ExteriorMaintenance,MaintenanceGrounds,PartyRoom,Pool,Sewer,TennisCourt,Water | |
Geographic Data | ||
| Directions | Sunnyside Rd to E on Rees Hill, N Huntington | |
| County | Marion | |
| Latitude | 44.858915 | |
| Longitude | -123.024887 | |
| Market Area | _172 | |
Address Information | ||
| Address | 6675 Huntington CIR SE | |
| Postal Code | 97306 | |
| City | Salem | |
| State | OR | |
| Country | United States | |
Listing Information | ||
| Listing Office | Berkshire Hathaway HomeServices Real Estate Professionals | |
| Listing Agent | Mark Shadrin | |
| Terms | Cash,Conventional | |
| Virtual Tour URL | https://youtu.be/vYPGS2Vmjqw | |
School Information | ||
| Elementary School | Battle Creek | |
| Middle School | Judson | |
| High School | Sprague | |
MLS® Information | ||
| Days on market | 6 | |
| MLS® Status | Pending | |
| Listing Date | Sep 25, 2025 | |
| Listing Last Modified | Oct 6, 2025 | |
| Tax ID | 565914 | |
| Tax Year | 2024 | |
| Tax Annual Amount | 3910 | |
| MLS® Area | _172 | |
| MLS® # | 774984309 | |
Map View
Contact us about this listing
This information is believed to be accurate, but without any warranty.

