View on map Contact us about this listing
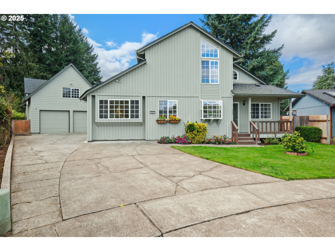
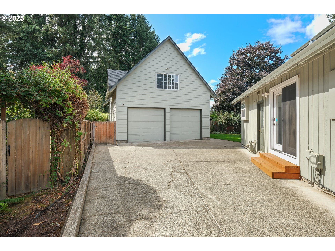
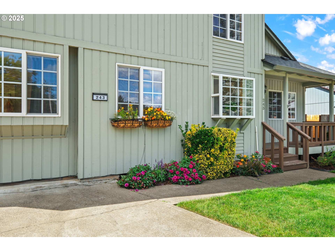
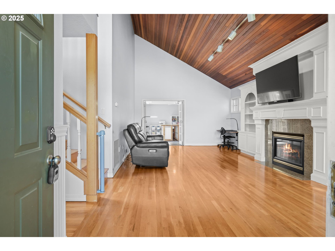
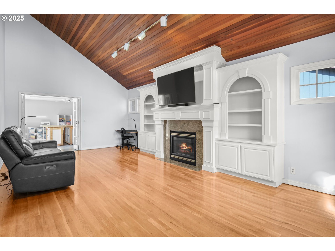
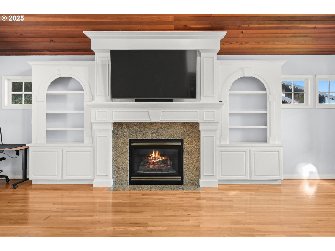
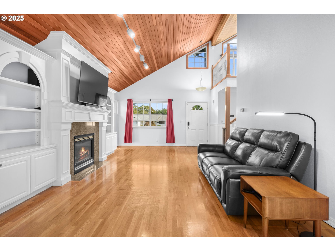
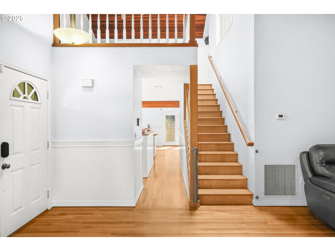
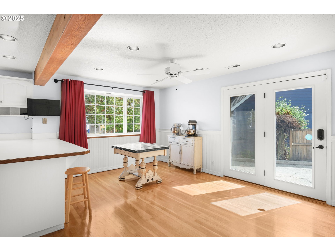
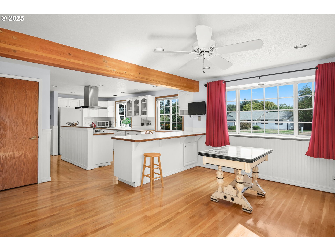
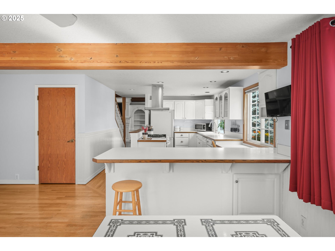
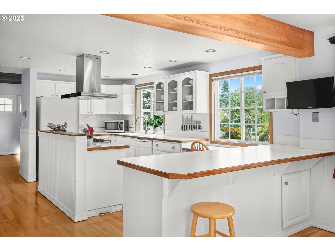
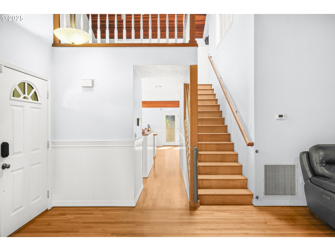
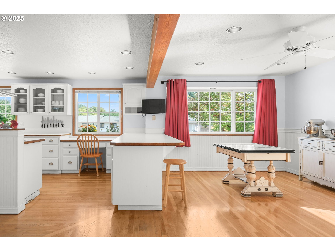
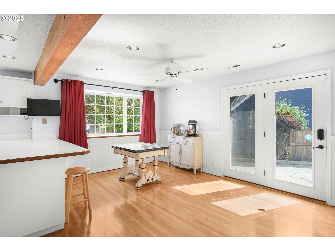
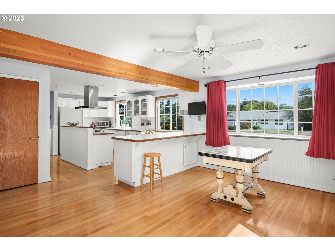
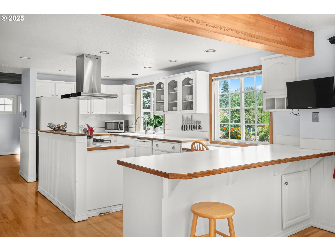
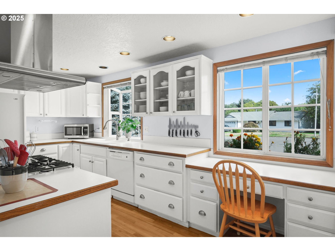
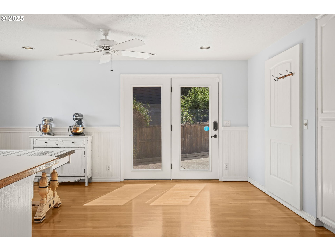
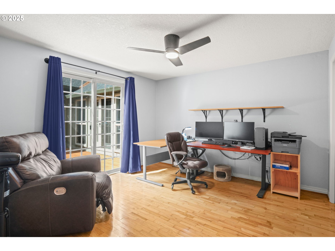
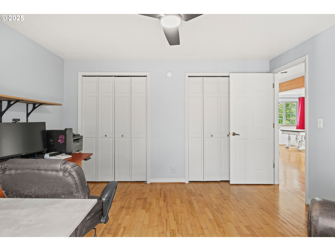
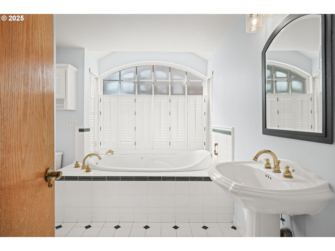
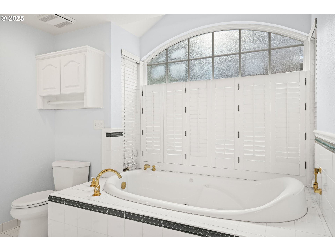
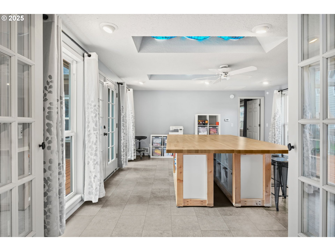
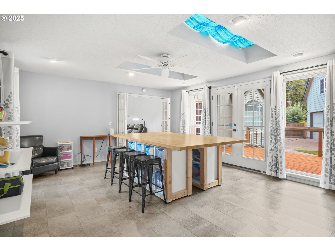
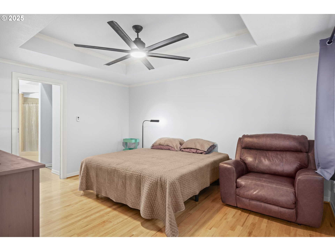
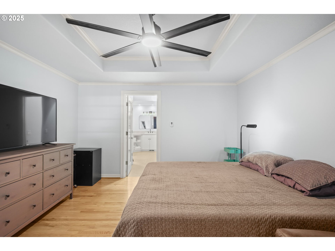
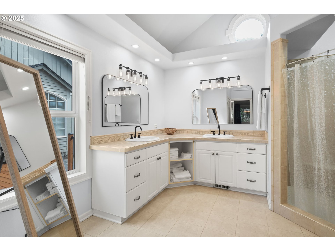
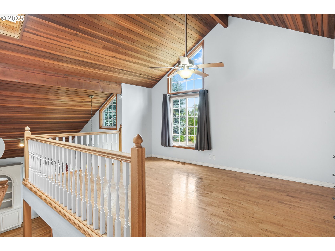
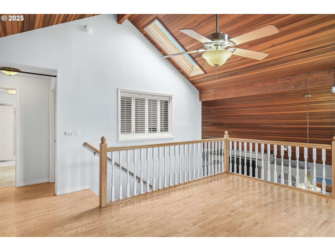
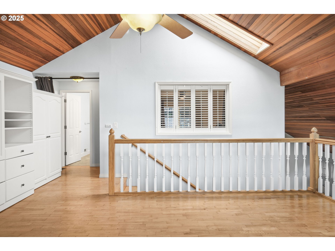
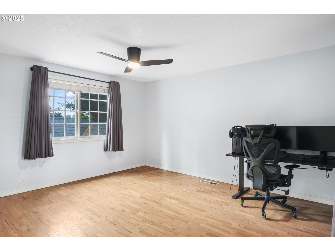
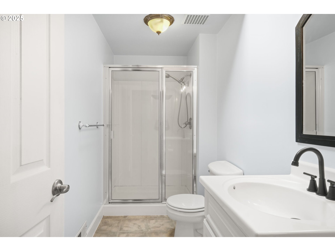
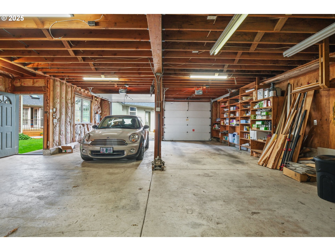
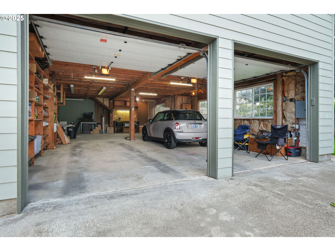
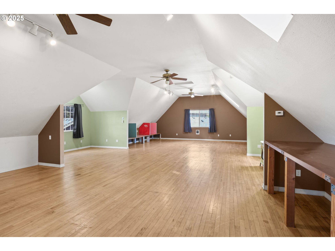
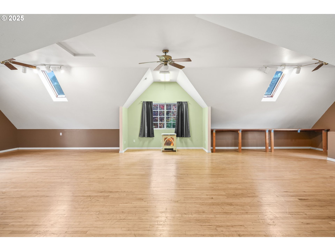
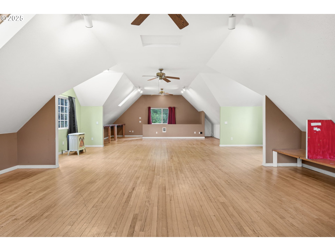
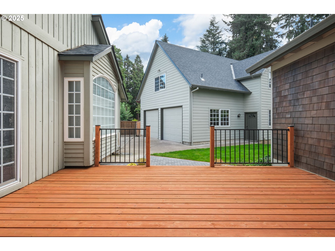
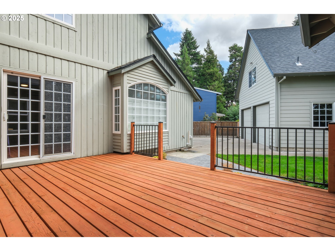
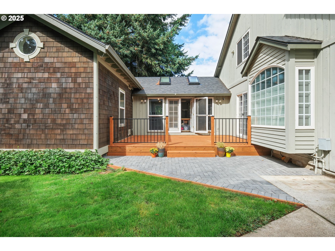
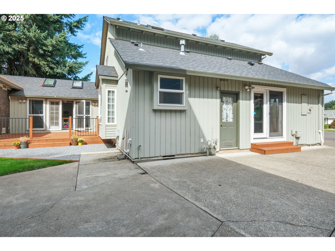
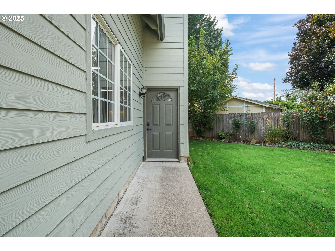
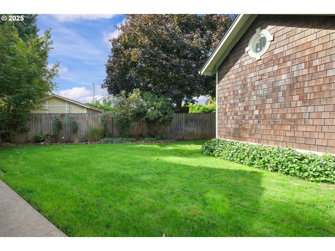
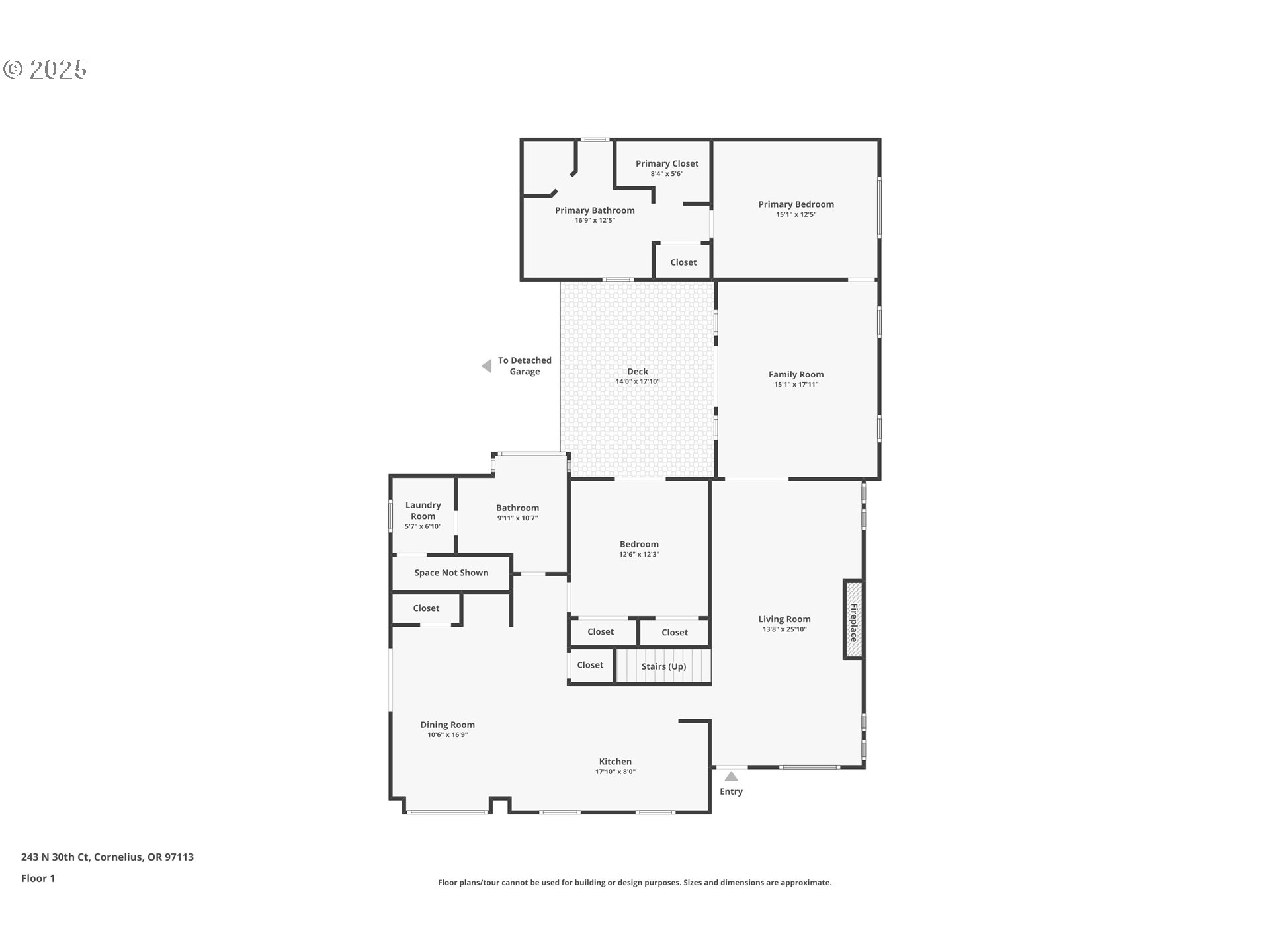
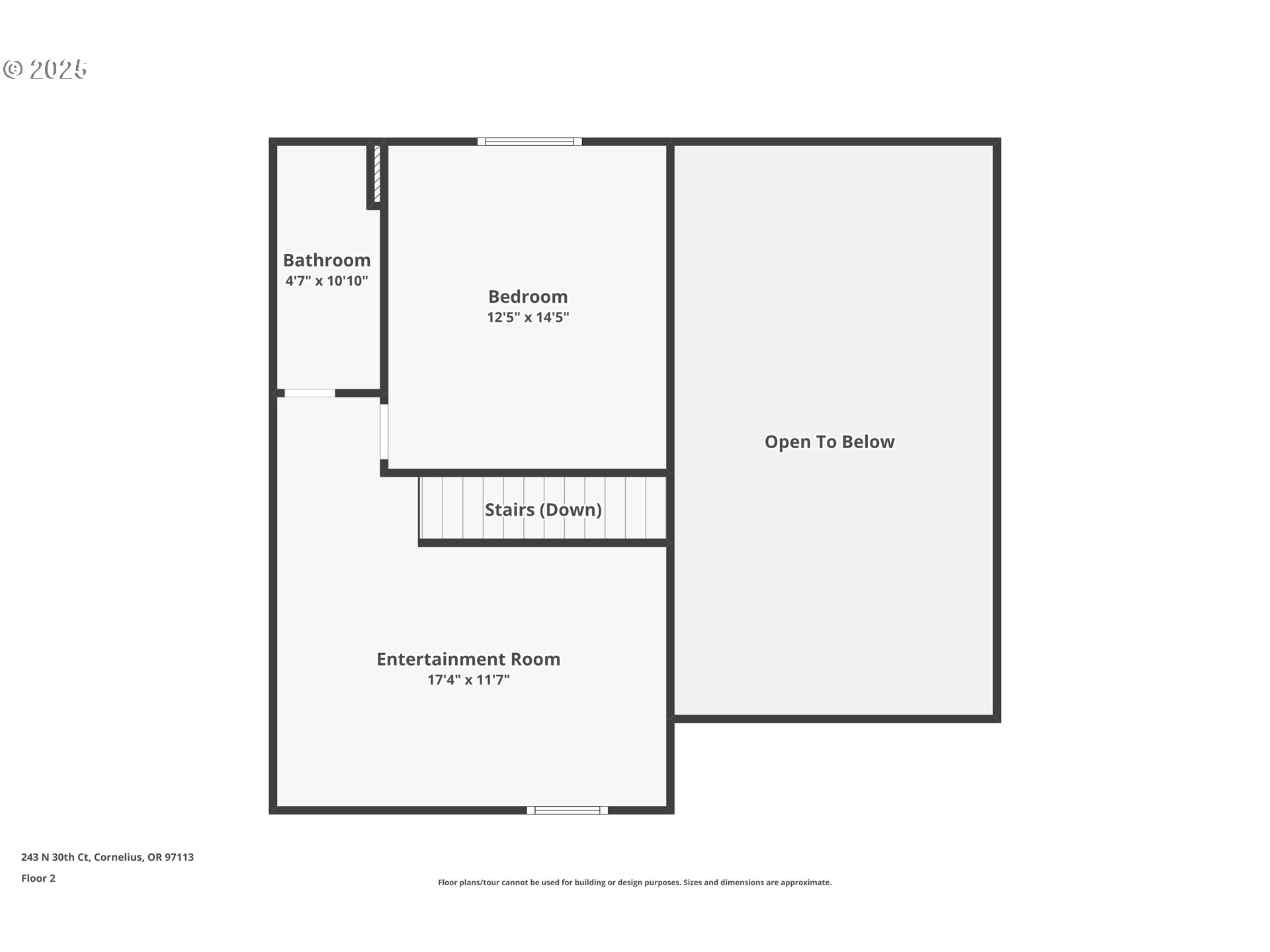
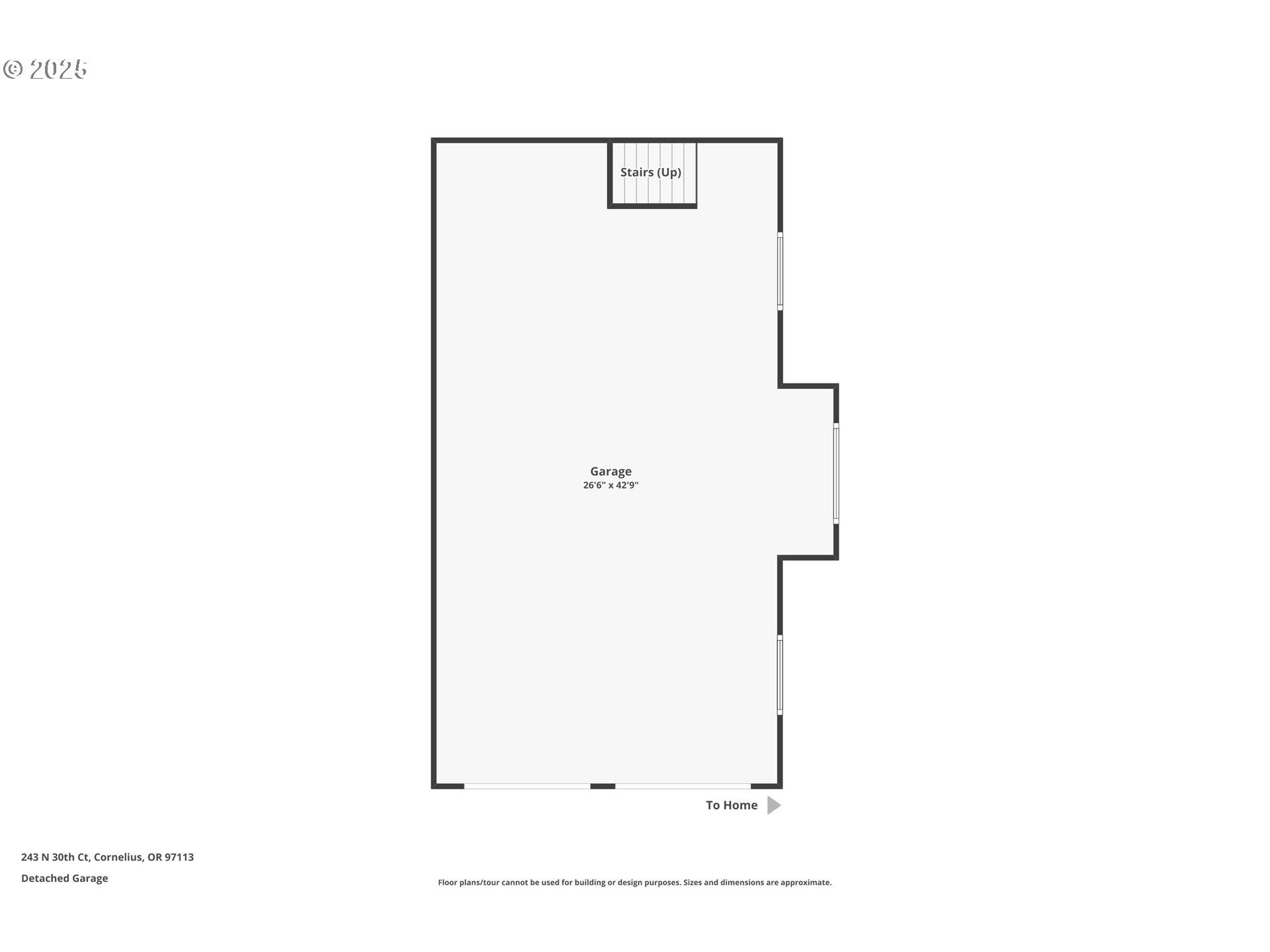
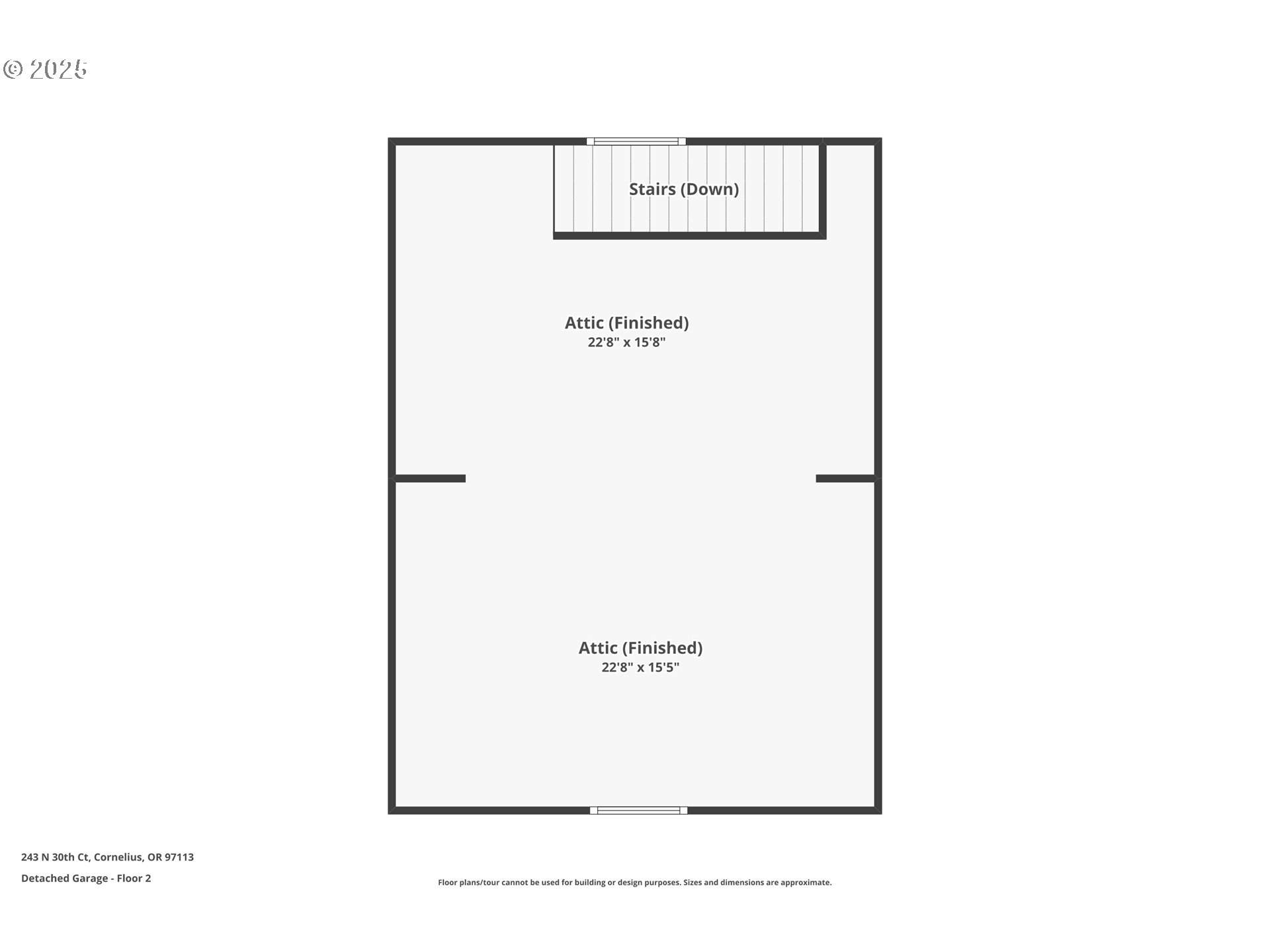
3 Beds
3 Baths
3,516 SqFt
Pending
Space and opportunity await you!This one-of-a-kind home combines versatility, comfort, and charm—making it perfect for multi-generational living.Inside, you’ll find two primary suites:The main-level suite offers its own heating and A/C, plus a slider that opens to a private deck.The upper-level suite includes a spacious bonus loft, easily convertible into a fourth bedroom.The main floor also includes a third bedroom with an adjacent full bath featuring a jetted tub. The open kitchen and dining area are filled with natural light, highlighted by large windows and French doors that lead outside—ideal for entertaining. The kitchen boasts hardwood floors, a gas cooktop island with stainless steel hood, eating bar, bay window, and built-in desk. Additional features include vaulted ceilings with wood inlays, built-ins, a cozy gas fireplace, and a flexible bonus space that could serve as a private living area for the main-floor suite.Step outside and discover the oversized 4-car garage/shop—fully insulated, plumbed for a bathroom, equipped with an extra electrical panel, and featuring a stairway to an impressive 1,100 sq. ft. of bonus space with hardwood floors. The options are endless: host large gatherings, create a theater, party room, guest quarters, or even an ADU.Recent updates include a new roof, newer deck, vinyl windows, fully fenced yard, private irrigation well, and abundant parking.This is truly a rare property with endless possibilities—you won’t want to miss it and it is price to sell!
Property Details | ||
|---|---|---|
| Price | $599,900 | |
| Bedrooms | 3 | |
| Full Baths | 3 | |
| Total Baths | 3 | |
| Property Style | Stories2,CustomStyle | |
| Acres | 0.16 | |
| Stories | 2 | |
| Features | CeilingFan,CentralVacuum,GarageDoorOpener,HardwoodFloors,Laundry,SeparateLivingQuartersApartmentAuxLivingUnit,Skylight,Sprinkler,VaultedCeiling,VinylFloor,WasherDryer | |
| Exterior Features | Deck,GasHookup,GuestQuarters,Patio,RVParking,RVBoatStorage,Sprinkler,Yard | |
| Year Built | 1984 | |
| Fireplaces | 2 | |
| Roof | Composition | |
| Heating | ForcedAir90 | |
| Foundation | ConcretePerimeter | |
| Accessibility | GarageonMain,MainFloorBedroomBath,UtilityRoomOnMain,WalkinShower | |
| Lot Description | Cul_de_sac,Level,Trees | |
| Parking Description | Driveway,RVAccessParking | |
| Parking Spaces | 4 | |
| Garage spaces | 4 | |
Geographic Data | ||
| Directions | Baseline N on 31st W on Clark S on 30th ct | |
| County | Washington | |
| Latitude | 45.522086 | |
| Longitude | -123.035061 | |
| Market Area | _152 | |
Address Information | ||
| Address | 243 N 30TH CT | |
| Postal Code | 97113 | |
| City | Cornelius | |
| State | OR | |
| Country | United States | |
Listing Information | ||
| Listing Office | Harcourts Real Estate Network Group | |
| Listing Agent | John McClung | |
| Terms | Cash,Conventional,FHA,VALoan | |
| Virtual Tour URL | https://www.zillow.com/view-imx/7e0c9677-6d0b-453c-ab26-285985464049?wl=true&setAttribution=mls&initialViewType=pano | |
School Information | ||
| Elementary School | Free Orchards | |
| Middle School | Evergreen | |
| High School | Glencoe | |
MLS® Information | ||
| Days on market | 20 | |
| MLS® Status | Pending | |
| Listing Date | Sep 11, 2025 | |
| Listing Last Modified | Oct 6, 2025 | |
| Tax ID | R1009777 | |
| Tax Year | 2024 | |
| Tax Annual Amount | 5878 | |
| MLS® Area | _152 | |
| MLS® # | 487409069 | |
Map View
Contact us about this listing
This information is believed to be accurate, but without any warranty.

